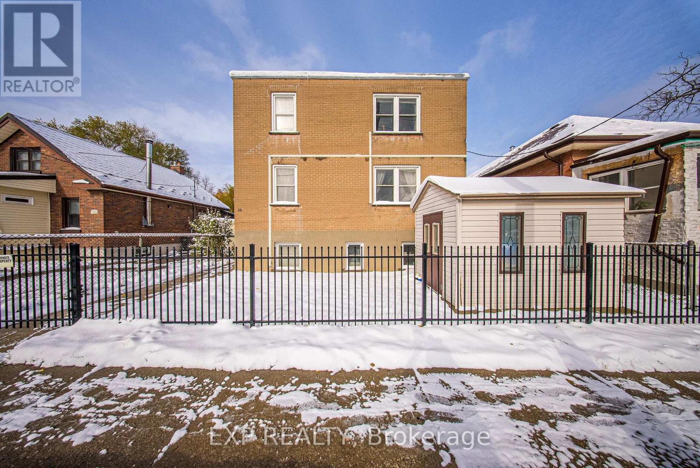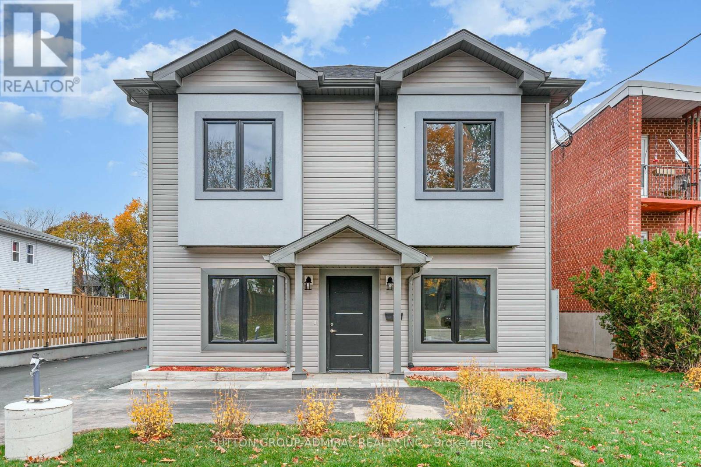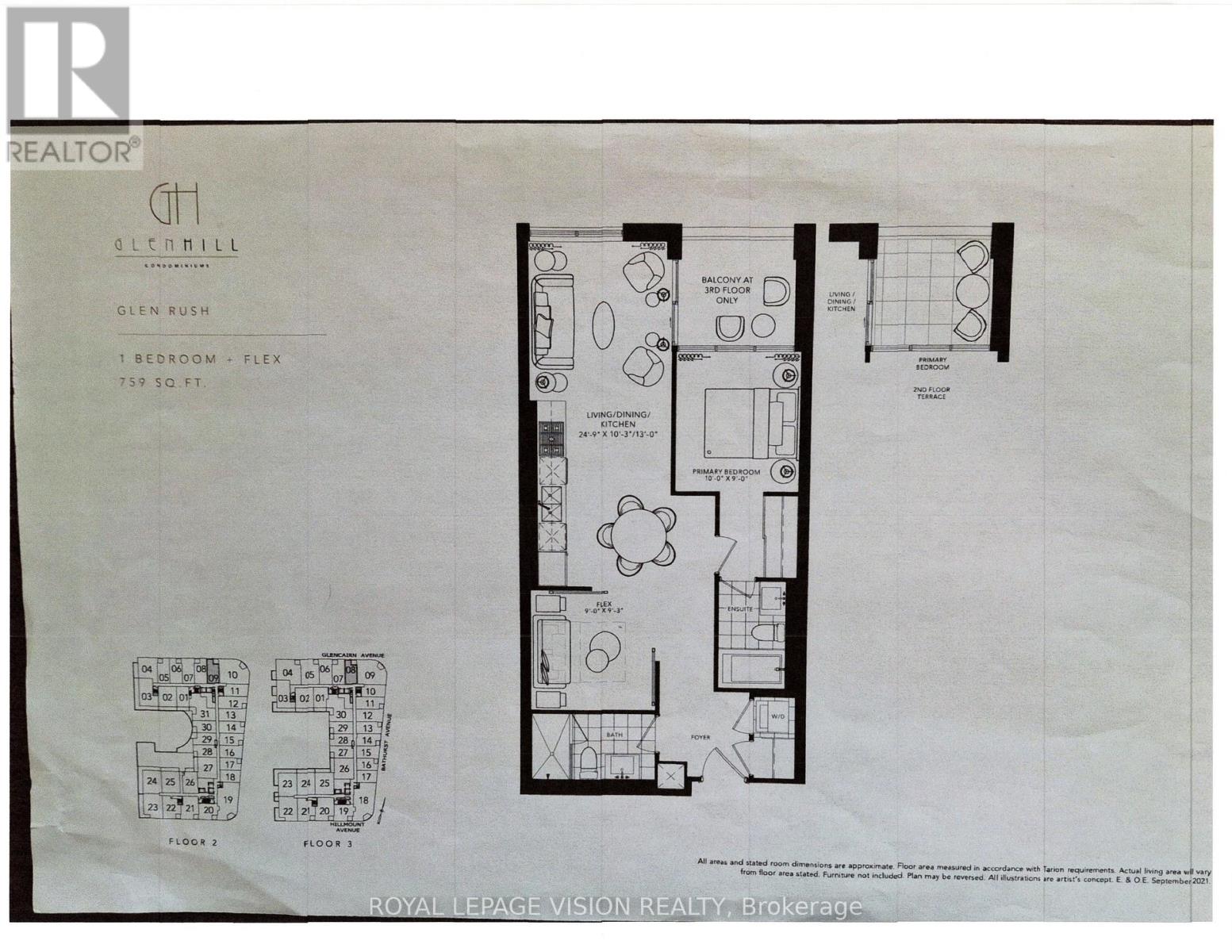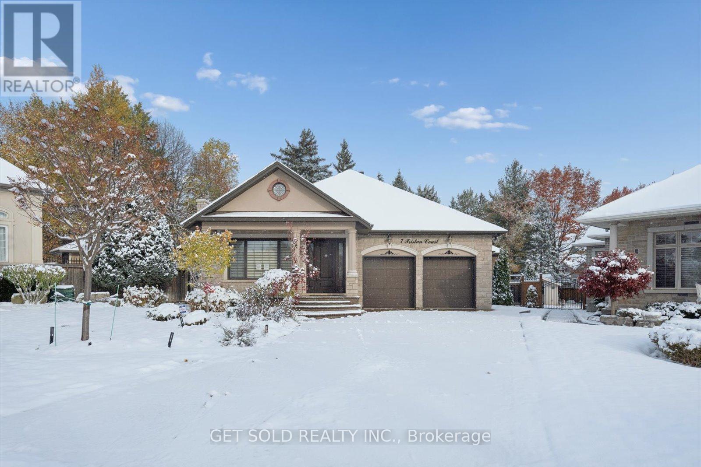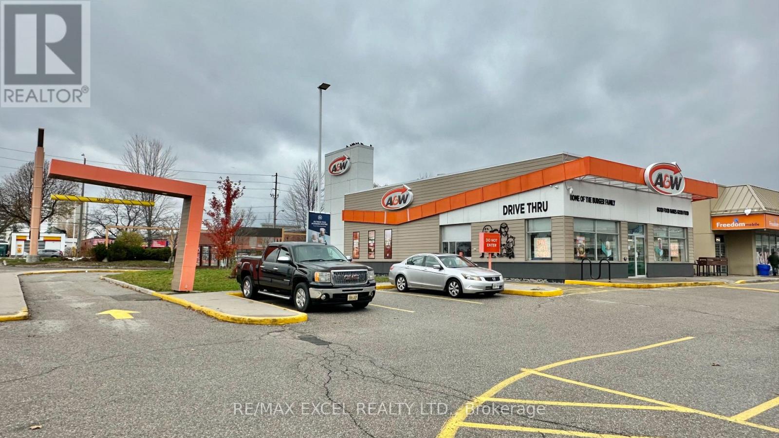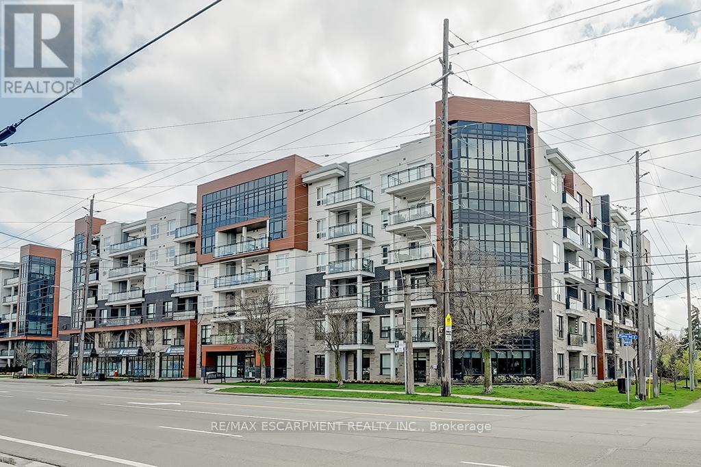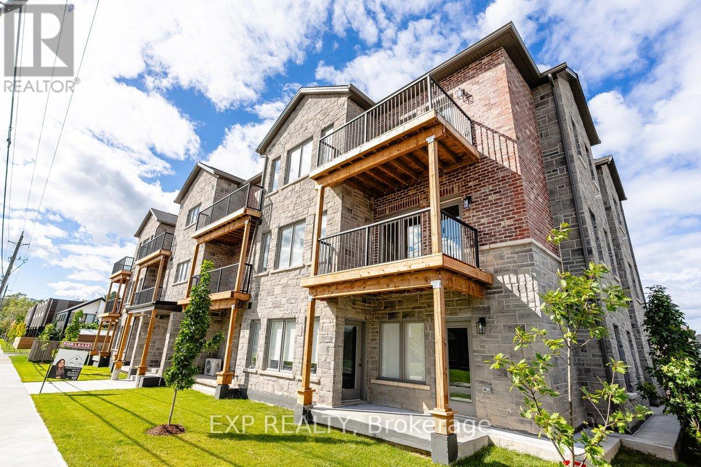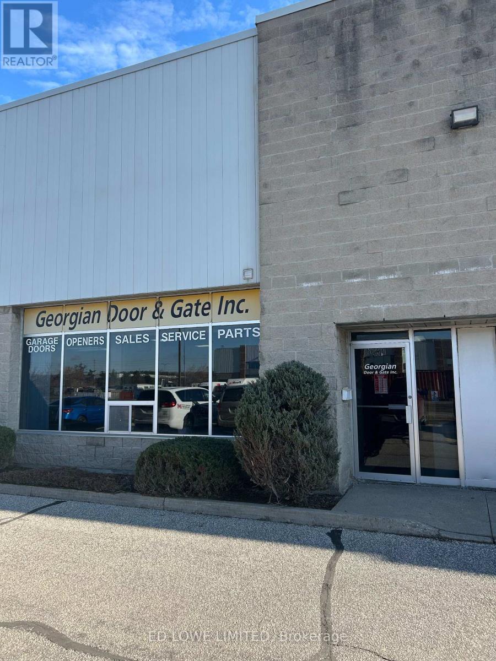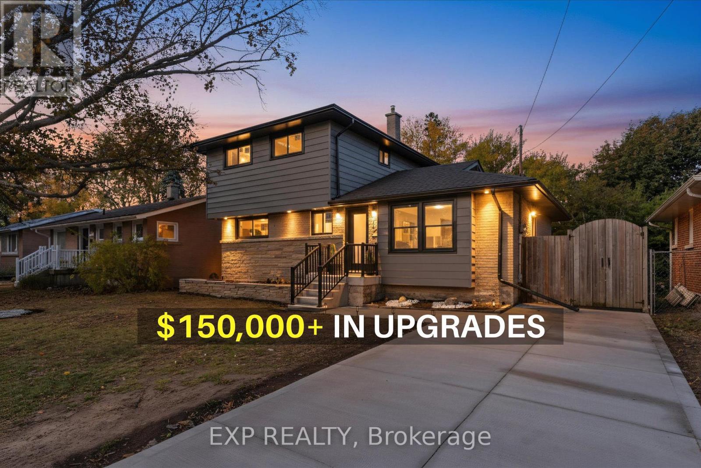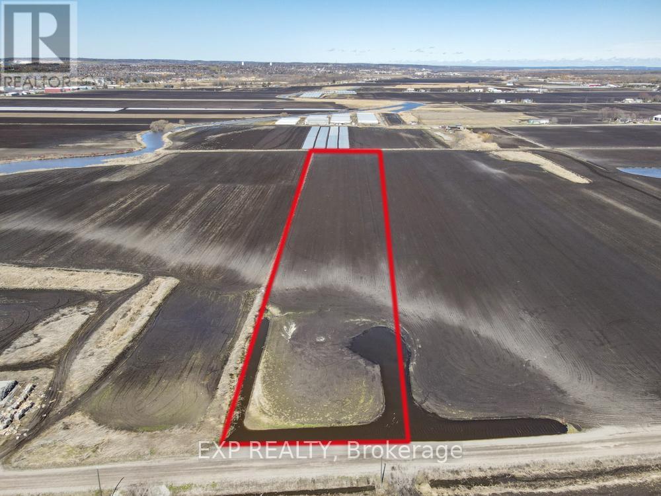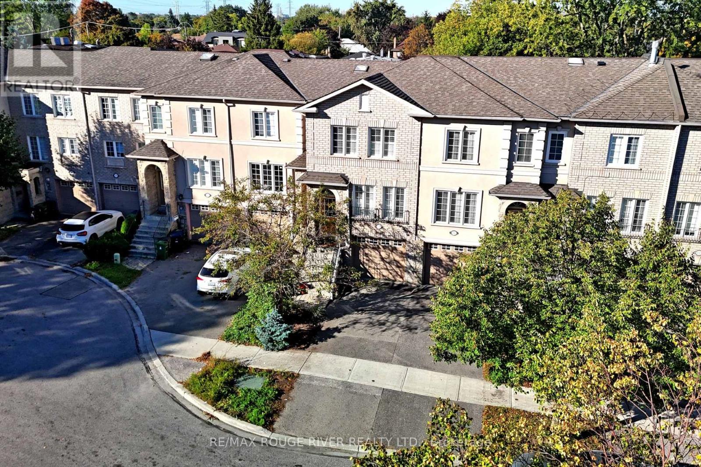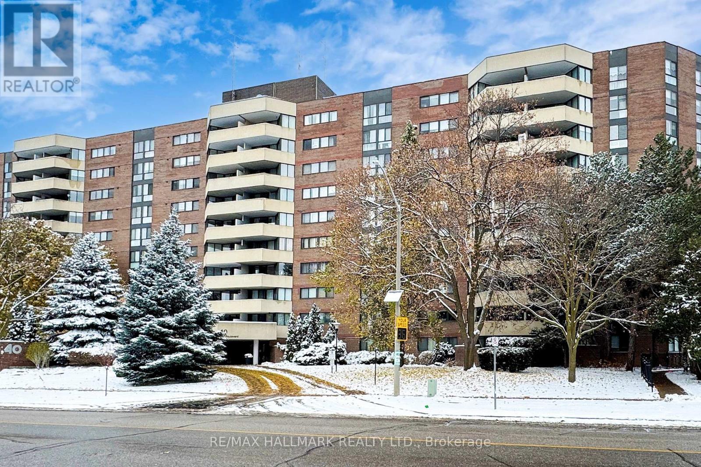Team Finora | Dan Kate and Jodie Finora | Niagara's Top Realtors | ReMax Niagara Realty Ltd.
Listings
2 - 36 Market Street
Brampton, Ontario
Escape the dim and discover the light! This sun-drenched, beautifully updated 2-bedroom apartment offers an uplifting living experience in an enchanting, small-scale building that radiates charm, comfort, and tranquility. Enjoy the privacy of an upper-level apartment with no footsteps above - just quiet space, light and character in every corner. From the moment you walk in, you'll feel the perfect blend of timeless elegance and modern flair. The cool, clean aesthetic creates a truly unique ambiance, while abundant natural light radiates every room. The spacious eat-in kitchen and large living room are perfect for relaxing or entertaining, while the carpet-free unit adds a clean and fresh decor. Convenient parking is included, along with heat, water, air conditioning and exterior grounds maintenance - offering both comfort and value. Enjoy a lifestyle that blends style, convenience, and community - all in one exceptional space. Located in sought-after downtown Brampton, you're just seconds from Brampton GO/Via Rail, a ton of community amenities and an abundance of delicious cafés, gourmet restaurants, cool shops, entertainment and nightlife. Step outside, soak up the sun and stroll through Gage Park or ice skate under the twinkling lights, browse fresh local produce at the Farmers' Market, or catch live performances at The Rose Theatre and community events at Garden Square. Adventure awaits at nearby Chinguacousy Park with skiing, tennis, and family fun. With quick access to Zum & GO Transit, major highways (410/407/401), schools, hospitals, libraries, Bramalea City Centre, and places of worship, this location truly offers the perfect blend of urban convenience and downtown charm. Don't miss this incredible opportunity to call this special place home - where the energy never stops, and the comfort never ends! (id:61215)
2 - 274 King Street E
Cobourg, Ontario
Welcome To This Truly Stunning 3 Bedroom Masterpiece, Boasting A Fantastic Floor Plan And An Abundance Of Warm, Natural Light That Will Brighten Up Your Day! The Gourmet Kitchen Is Equipped With Sleek, Stainless Steel Appliances, Perfect For Culinary Delights. Enjoy The Ultimate Convenience Of Having 1 Parking Spot, Perfectly Located In A Prime Area with Easy Access to Public Transport, Just A Short Walk To Cobourg Beach, Downtown Shops, Restaurants, Elementary & High Schools. Making It The Ultimate In Convenience, Comfort, And Luxury Living. (id:61215)
209 - 505 Glencairn Avenue
Toronto, Ontario
Live at one of the most luxurious buildings in Toronto managed by The Forest Hill Group. North views new never lived in One bedroom and den ( flex ), 759 sq ft per builders floorplan plus Terrace, one locker ( no parking ), huge shower in 2nd washroom, all engineered hardwood / ceramic / porcelain and marble floors no carpet, marble floor and tub wall tile in washroom, stone counters, upgraded kitchen cabinets, upgraded Miele Appliances. Next door to Bialik Hebrew Day School and Synagogue, building and amenities under construction to be completed in Spring 2026, 23 room hotel on site ( $ fee ), 24 hr room service ( $ fee ), restaurant ( $ fee ) and other ground floor retail - to be completed by end of 2026, Linear park from Glencairn to Hillmount - due in 2027. Landlord will consider longer than 1 year lease term. (id:61215)
7 Tristan Court
Brampton, Ontario
Fantastic, Stunning, Totally Upgraded Custom Built Bungalow, On a sought after court location. Premium Pie Shaped Lot Backing onto a Private Wooded Ravine. Open Concept with High Ceilings, Lots of Windows, Wide Plank Hardwood Floors. Absolutely Gorgeous Large Eat-In Kitchen, Quartz Countertops, Centre Island, Built In Appliances and Open to the Main Floor Family Room with Gas Fireplace and Walk-out to the Large Covered Deck. Master Bedroomwith 5 Piece Spa En-suite. Large Walk-in Closet. 2 Large Additional Bedrooms, Baths and Closets. Heated Floors. Basement wir Walk-up. Three Car Garage, Central Air, Cvac, Beautifully Landscaped with Poured Concrete Driveway. A Truly Luxurious Home Not To Be Missed (id:61215)
665 Markham Road
Toronto, Ontario
Exceptional opportunity to acquire a fully established A&W drive-through restaurant in one of Scarborough's most vibrant and rapidly growing areas. Approximately 2,488sq ft with a dine-in seating capacity of 70 seats and 20 outdoor patio. This location is one of only two drive-thru restaurants in Toronto, making it a rare find. The highly profitable business boasts a loyal customer base and is situated in a busy plaza anchored by national tenants such as Shoppers Drug Mart, RBC, Dollarama, as well as popular family-owned and ethnic stores, all attracting diverse traffic. This turnkey operation combines the strength of a nationally recognized brand with the demands of today's fast-paced consumer market. Lease Expired 2037 + 2x5 years option, Rent $13,586/mth + Hst. Please Do Not Go Directly And Speak To Any Employees Or Staff (id:61215)
502 - 320 Plains Road E
Burlington, Ontario
Stunning one bedroom + den suite at Affinity in Aldershot! Custom kitchen with quartz, stainless steel appliances, breakfast bar and glass subway tile backsplash. Open concept living with 9' ceilings, in-suite laundry, 4-piece bathroom and spacious private balcony. Steps to the GO station, RBG, marina, library, schools and Burlington Golf & Country Club. One underground parking space and one storage locker on unit level. Building amenities include loads of visitor parking, electric car charging station, rooftop terrace with BBQs, gym, yoga room and party room! (id:61215)
305 - 163 Port Robinson Road
Pelham, Ontario
2 bedroom, 2 bathroom, luxury unit in Welland.Over 950 square feet! Open concept living room/dining room/kitchen with large walk in coat closet and in-suite laundry. Includes 1 exclusive parking spot , Also includes Stainless Steel Fridge, Stove and Dishwasher. Great location with meridian community centre in walking distance and 5 mins drive to shops, restaurants, grocery store, parks and schools. Easy access to the highway and Welland Canal Parkway trail. 10 min. to Brock University & downtown St. Catharines. 1 year lease. (id:61215)
4 - 56 Churchill Drive
Barrie, Ontario
4,131 s.f. of Industrial warehouse space available in south Barrie. 1 drive in door. A/C in office areas. Excellent access and visibility. Ideal for light industrial, warehousing, or distribution uses. Conveniently located close to all amenities and Hwy 400. $12.00/s.f./yr & TMI $4.03/s.f./yr + HST. Tenant pays utilities. Annual escalations apply. (id:61215)
39 Grandfield Street
Hamilton, Ontario
FULLY RENOVATED DETACHED 2 STORY WITH MODERN FINISHES AND THOUGHTFUL UPGRADES THROUGHOUT. This spacious 6 BED + BONUS ROOM home features a BRAND NEW PLUMBING STACK AND PLUMBING UPGRADES , NEW ELECTRICAL PANEL AND WIRING, NEW A/C, and ALL NEW WINDOWS. Enjoy a CUSTOM KITCHENS with NEW APPLIANCES and a stunning CUSTOM STAIR RAIL leading to THREE FULL CUSTOM BATHROOMS. Every detail has been updated including DRYWALL, INSULATION, FLOORING, TRIM, DOORS, and LIGHTING. The home also offers a NEW CONCRETE DRIVEWAY, FRONT STEPS, HANDRAIL, and an EXTERIOR REFRESH for great curb appeal. The finished basement includes a SEPARATE ENTRANCE with IN-LAW SUITE with two EXTRA LARGE ROOMS, providing versatility for extended family or rental potential. Located in a family-friendly area close to parks, schools, and major amenities with Easy Highway Access. (id:61215)
430 Bernhardt Road
King, Ontario
Rare Opportunity To Purchase 5 Acres Of Ru2 (Rural Intensive) Land In Some Of Ontario's Most Coveted Farmland. Conveniently Located In Popular King Township With Ultra-Rich Soil. Town Of King Permitted Uses Include: Farming Related Building, Greenhouses, Farm Related Industry. Minutes To Hwy 400 For Quick Accessibility. For location: Property Is Located 1.7Km From Dufferin Street & Is On The North Side Of Bernhardt Road. The Seller Has Installed A Driveway To The Land Crossing The Water. Full Access Is Now Available From Bernhardt Road. (id:61215)
20 Rodeo Court
Toronto, Ontario
STUNNING OPEN CONCEPT FREEHOLD TOWNHOUSE is $$ Renovated with Modern & Earthy touches and Light Bright & Airy ambiance allowing for abundant natural sunlight. FREEHOLD RARELY Available...NO Maintenance Fees!! This Spacious Residence has 2092 Sq. Ft. of Living Space, and is situated on a Quiet Low Traffic Court in this Highly Sought After Community of North York. Enjoy Open Concept Living on the Main Level with the Kitchen overlooking 'Great Room' Living...Both Living and Dining with lots of windows. The Kitchen also walks out to an Oversize Sundeck for summer BBQ's and entertaining in lush green-space privacy. Further features include extensive LED Pot Lighting, Engineered Hardwood Flooring, Reclaimed Brick accent wall, Skylight, Hardwood Staircase, Upgraded Railings, California Shutters & more. Classic & Modern Layout for wonderful functional family living...Upper level has Primary Suite & 2 Bedrooms & 2 Full Bathrooms. Lower Level is Bright Above Grade and has a Family Room with cozy corner Gas Fireplace, Lofty High Ceilings & Walkout to Private Patio & backyard greenery, plus direct Garage Access. This Home has Virtual Staging. Conveniently located near shops, restaurants, TTC transit stop, Proposed Yonge/Drewry Subway Station, Viva, GO Buses and Hwy 407, 404 & 401 for easy commuting. (id:61215)
308 - 40 Baif Boulevard
Richmond Hill, Ontario
Welcome to 40 Baif Blvd., Suite 308 - a spacious and meticulously maintained 3-bedroom, 2-bath suite offering approximately 1,369 sq ft of bright, comfortable living space. This south-facing unit features a fantastic layout with generous principal rooms, ideal for both everyday living and entertaining. The inviting living and dining areas open to a private balcony-perfect for relaxing or enjoying your morning coffee.The kitchen provides ample cabinet and counter space along with a cozy breakfast area to sit and enjoy casual meals. Each of the three well-sized bedrooms offers flexibility for family, guests, or a home office, while the primary bedroom features a walk-in closet and ensuite bath for added comfort.Nestled within one of Richmond Hill's established and well-managed communities, this residence is surrounded by beautifully landscaped, parklike grounds that add a sense of peace and privacy rarely found in condo living. The location is unbeatable-just steps to Yonge Street, Hillcrest Mall, grocery stores, restaurants, and public transit. Commuting is easy with a direct YRT bus route to Finch Subway Station just steps away.Two underground parking spaces and one locker are included. Maintenance fees conveniently cover all utilities, including Wi-Fi, offering exceptional value.Truly a must-see home that reflects pride of ownership throughout. Move-in ready-just unpack and enjoy. (id:61215)

