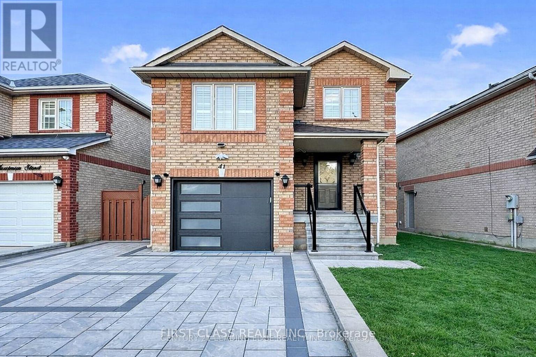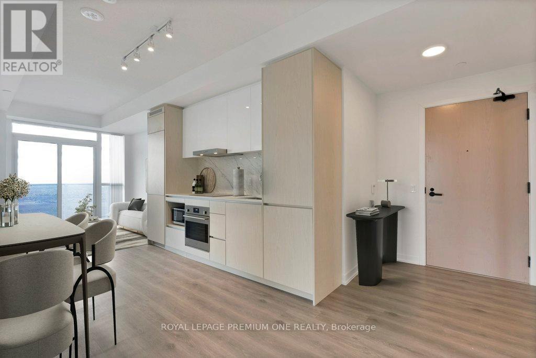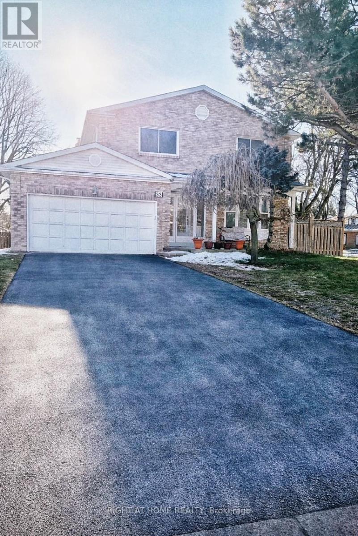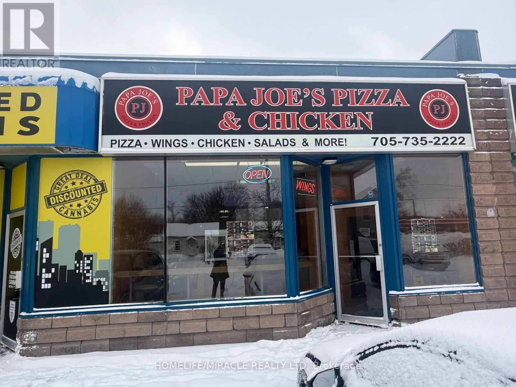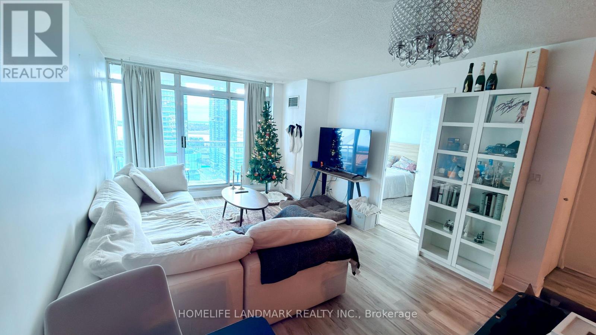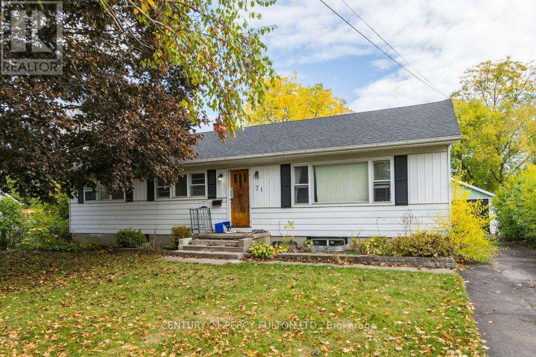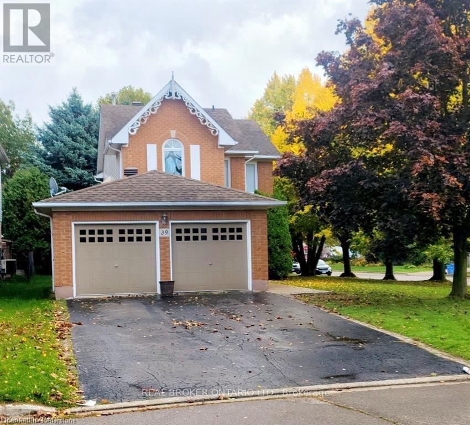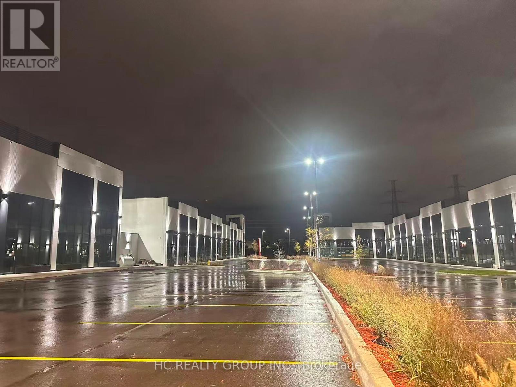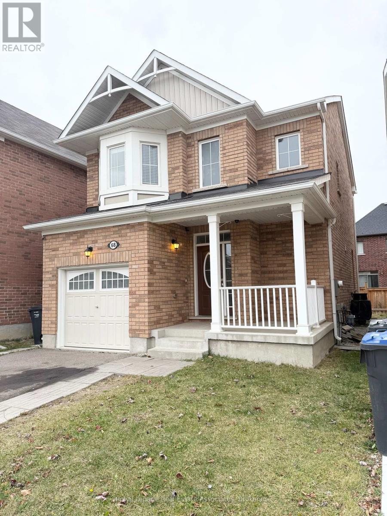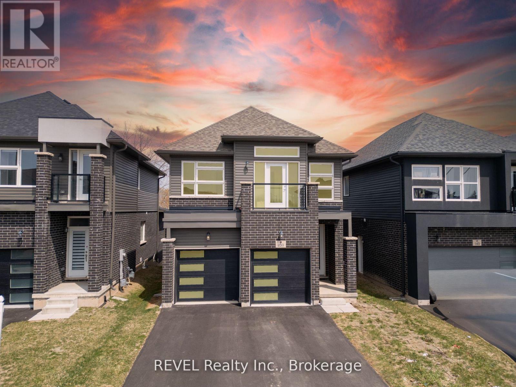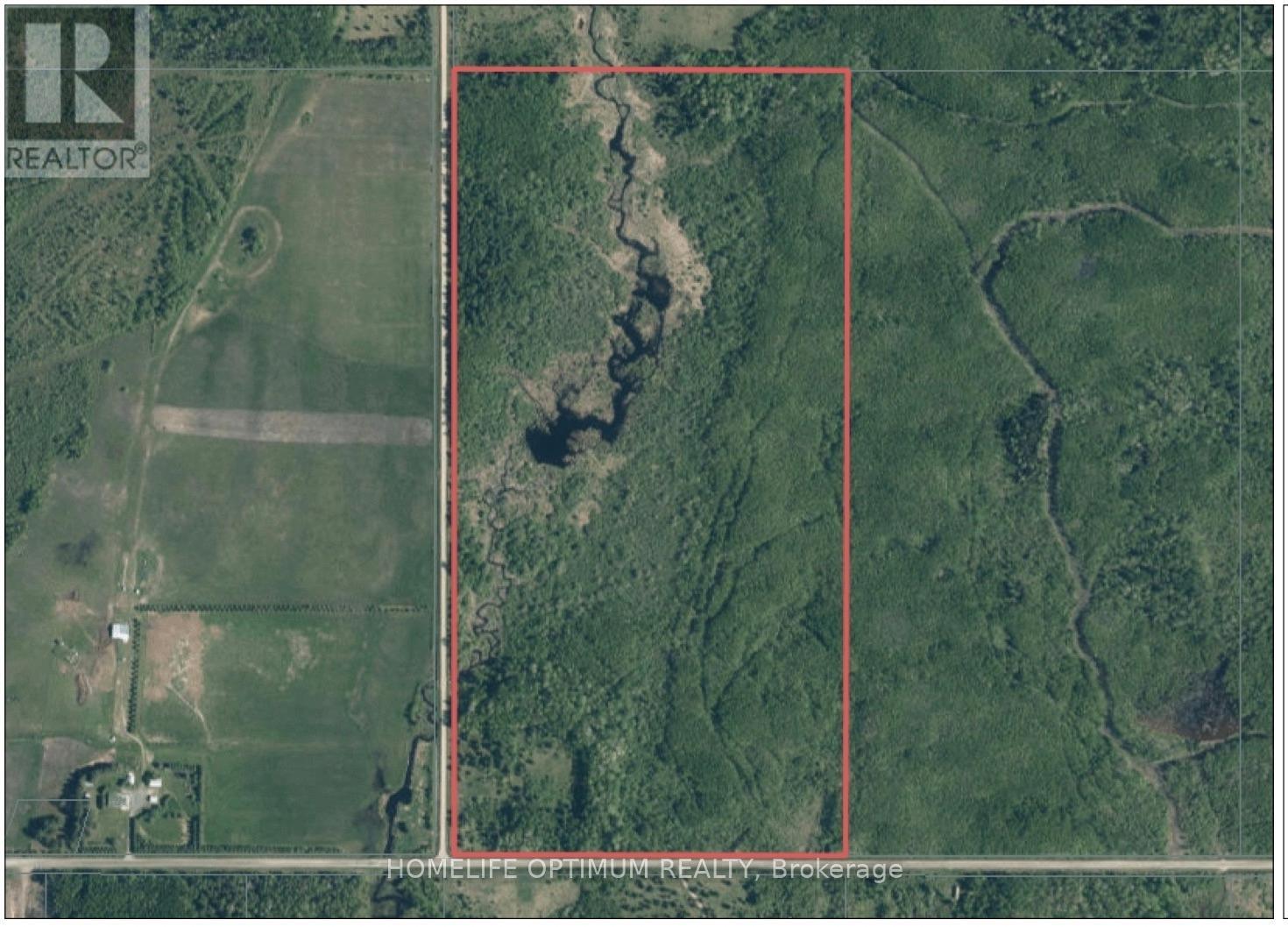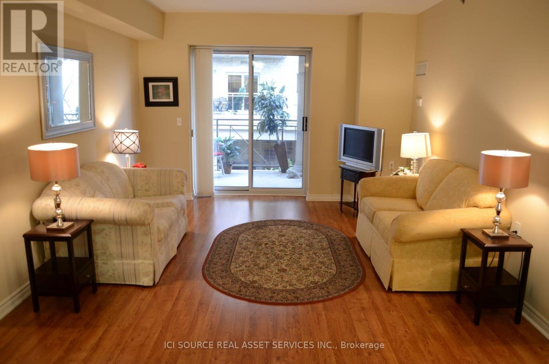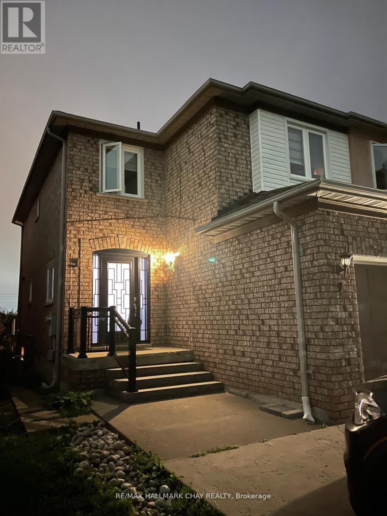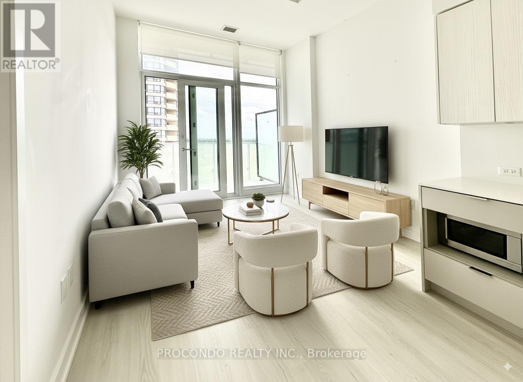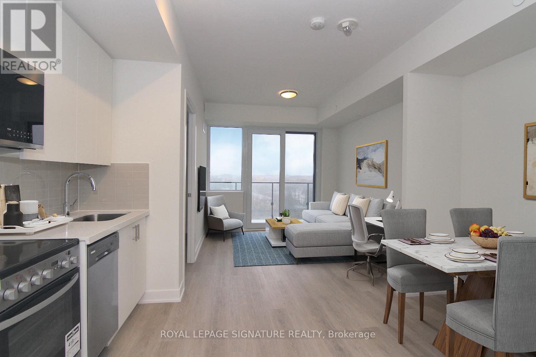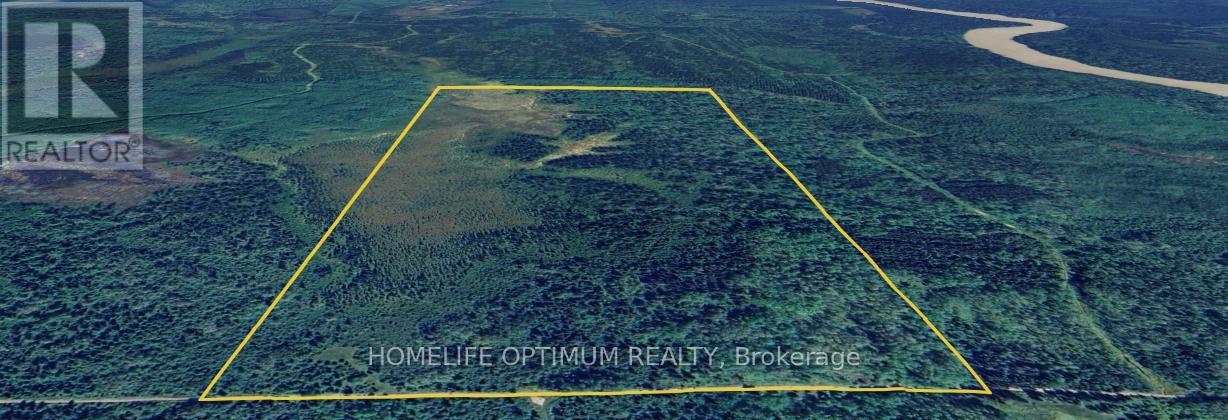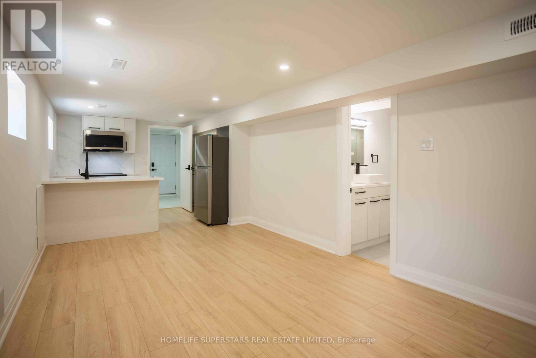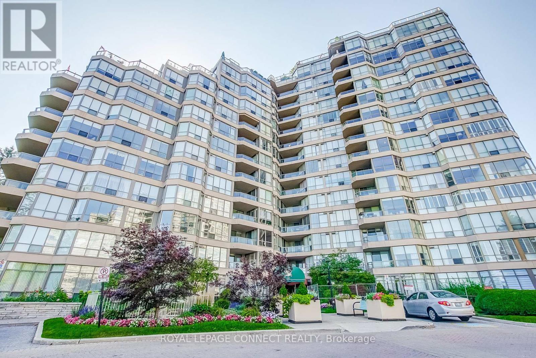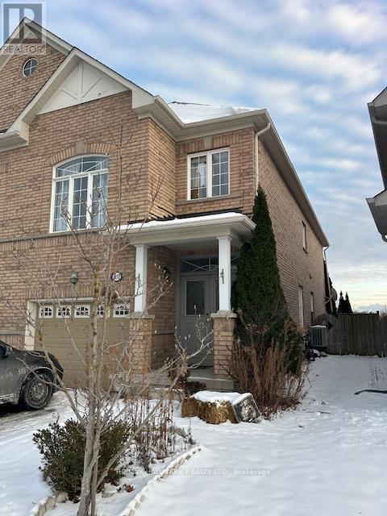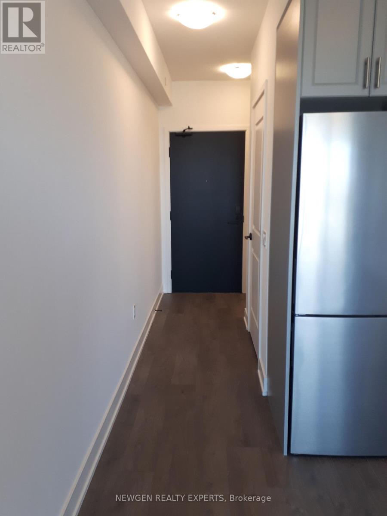Team Finora | Dan Kate and Jodie Finora | Niagara's Top Realtors | ReMax Niagara Realty Ltd.
Listings
Bsmt - 41 Horstman Street
Markham, Ontario
Bright & Well-Maintained 2-Bedroom Basement Apartment located in a quiet, family-friendly neighborhood of Markham. Features a private separate entrance through the garage, offering added privacy and convenience. Functional layout with spacious bedrooms, a comfortable living area, and a practical kitchen ideal for everyday living. Situated close to parks, schools, shopping, transit, and major routes, making commuting easy. Minutes from Hwy 407, Costco, Home Depot, grocery stores, restaurants and more. Walking distance to the community centre and library. Perfect for small families, professionals, or mature tenants seeking a clean, quiet, and accessible rental in a desirable Markham location. Tenant pays 30% of all utilities. (id:61215)
4010 - 28 Interchange Way
Vaughan, Ontario
Welcome to Elevated Living at Festival Towers Vaughan's Icon of Luxury Living Perched high above the city on the 40th floor, this exquisite 2-bedroom suite with 2 Full Bathrooms offers breathtaking south-facing views of the Toronto skyline. Located in the landmark Festival Towers, one of the most exciting additions to the Vaughan skyline, this residence blends refined elegance with thoughtful functionality perfect for professionals, couples, or small families seeking upscale urban living. The open-concept layout is enhanced by a neutral designer palette, floor-to-ceiling windows, and a modern kitchen complete with quartz countertops, matching backsplash, and sleek integrated appliances. Step onto the spacious private balcony and soak in panoramic city vistas, or retreat to the serene primary bedroom for quiet comfort. Additional highlights include in-suite laundry, a convenient parking spot, and exceptional storage solutions throughout. As a resident, you'll enjoy access to over 70,000 SqFt of unmatched amenities, including 24-hour security, a fully equipped fitness centre, social lounge, party room, remote work areas, kids' playroom, music & art studio, sports bar, outdoor theatre, pet stop, and more. Ideally located steps from the VMC subway station, major bus terminals, and highway access, this suite offers seamless connectivity for commuters and downtown professionals alike. Experience luxury living where lifestyle meets convenience welcome home to Festival Towers. (id:61215)
Main - 516 Danforth Avenue
Toronto, Ontario
An Exceptional Opportunity To Own A Well-Established Restaurant In The Heart Of Greektown on the Danforth, Located Directly On Danforth Avenue And Positioned Right In The Middle Of The World-Famous Taste of the Danforth Route, Delivering Outstanding Seasonal Foot Traffic And Exposure; Just Steps To Pape Station And Chester Station, And Surrounded By Dense, Affluent Residential Neighbourhoods Including Playter Estates And North Riverdale, This Proven Restaurant Corridor Offers Strong Daily Traffic, Excellent Transit Access, And Year-Round Dining Demand; The Restaurant Features A Liquor Licence, Seating For 60+ Indoors, A 20-Seat Patio Plus A Seasonal 16-Seat Summer Patio, A Fully Equipped 14-Ft Commercial Hood, A 5-Ft Pizza Oven, A Walk-In Cooler, And A Spacious, Efficient Kitchen, With All Equipment In Good Condition And Included, Making It Ready To Operate As-Is Or Easily Rebranded For Any Cuisine Or Concept; A Long-Term Lease Is In Place Until July 2032 With A 5-Year Option To Renew-A Rare Chance To Secure A Turnkey Restaurant In One Of Toronto's Most Sought-After Dining Locations. (id:61215)
606 - 100 Canyon Avenue
Toronto, Ontario
An exceptional 2+1 bedroom residence offering refined condo living in a prime neighbourhood. Featuring a bright open layout, expansive balcony, modern eat-in kitchen with ample storage, generously sized bedrooms, and a versatile den ideal for today's lifestyle.Enjoy first-class amenities including an indoor pool, fitness centre, party room, parking, and visitor parking. Conveniently located near top schools, shopping, dining, transit, highways, and places of worship-this is a rare opportunity to own comfort, style, and location. (id:61215)
70 - 100 Brickyard Way
Brampton, Ontario
This Ravine backing spacious 3+1 bedroom condo townhouse in Brampton is perfect for families or anyone needing extra room. Property Just 15 min walk from Brampton Downtown Go station, this house is backing On to Protected Green Space. The main floor features an open-concept living and dining area, ideal for both entertaining and everyday relaxation. The updated kitchen is equipped with modern stainless steel appliances, ample cabinetry, and a bright breakfast area. Upstairs, you'll find three generously sized bedrooms, including a primary suite with a large closet and a private 4-piece ensuite bath. In total, property has 3 washrooms- 2 upstairs and one powder room. The lower level offers a bonus room providing flexible space for an office, guest room, or recreation area. Step outside to your private backyard, perfect for outdoor gatherings or quiet retreats. Ideally located close to schools, parks, shopping, and major highways, this home offers both comfort and convenience. 2/3 mins walk to elementary school , 5 mins walk to Walmart, dollar store and fortinos, 2.5 Km from Go station. Don't miss your chance to rent this beautiful townhouse in one of Brampton's most desirable communities! (id:61215)
33 Innisbrook Crescent
Markham, Ontario
Very well-maintained two-storey detached home located on a premium deep corner lot in the desirable Bayview-Willowbrook area. Situated on a quiet residential street. Recently painted and professionally deep-cleaned. Fully detached layout with a functional floor plan. Interior and Exterior pot lights. Backyard features mature fruit trees, including black cherry trees, and a small rose garden area. Double garage included. Convenient location close to schools, parks, shopping, transit, and other amenities. Basement is separately tenanted to a AAA individual. Tenant to pay 70% of utilities. Hot Water Tank is Owned. (id:61215)
8 - 7 Anne Street S
Barrie, Ontario
Papa Joe's Pizza & Chicken in Barrie, ON is For Sale. Located at the busy intersection of Anne St S/Dunlop St W. Surrounded by Fully Residential Neighbourhood, Close to Schools, Highway, Offices, Banks, Major Big Box Store and Much More. Business with so much opportunity to grow the business even more. Monthly Sales: Approx: $25000 to $30000, Rent: $5072/m including TMI & HST, Lease Term: Existing till March 2027 + Option to renew. (id:61215)
2612 - 397 Front Street W
Toronto, Ontario
Bright, South Facing 1 Bedroom + Den in Front & Spadina! This Suite Boasts 696 Sq Ft Of Functional Living Space And A 42 Sq Ft Balcony, Direct South Has Nice Lake View. Den has A Sliding Door, Can be 2nd Bedroom or Home Office. New Water Resistant Vinyl Floors Through Out. Modern Kitchen Complete With Stainless Steel Appliances. Amenities Include: 24 Hr Concierge, Indoor Pool With Hot Tub, Sauna, Basketball/Multi Sports Court, Gym, Party Room, Guest Suites, Hair Salon, BBQ, Visitor Parkings, etc. (id:61215)
Main - 71 Prince Of Wales Drive
Belleville, Ontario
All Utilities Separate. To Arrange For Showings Please Call Zentrum Management - 613-771-3201 (id:61215)
39 Sable Drive
Hamilton, Ontario
4 Bedroom, 2.5 bath, with a multitude of closet and storage space on a corner lot in a mature Meadowlands neighborhood. Very private backyard patio surrounded by towering pines. Superb Ancaster Neighborhood close to top quality schools, nearby shopping, bus routes, parks and highway access. Walking distance to Restaurants, grocery, and public transit. (id:61215)
C13 - 3101 Kennedy Road
Toronto, Ontario
Gourmet City Commercial Condos - a brand new culinary hub in Scarborough at a strategic and convenient location in the SE quadrant of Kennedy Rd and McNicoll Ave, offering great exposure on Kennedy Rd, with direct access from Kennedy Rd and Milliken Blvd. Features a modern design with high quality finishes. The plaza enjoys high visibility and foot traffic, providing a great variety of opportunities for lucrative business ventures. 20 ft high clear ceiling brand new unit with mezzanine in raw condition. Permitted uses include :Educational&Training facility,Office, Recreational uses, Pharmacy & more. Great business opportunities cater to different cultures. Minutes drive to Hwy 404/407. (id:61215)
3720 - 30 Shore Breeze Drive
Toronto, Ontario
Luxurious one-bedroom suite at Eau du Soleil, complete with parking and locker. Features upgraded flooring and a modern kitchen with stylish backsplash. Enjoy breathtaking, unobstructed southwest views with stunning lake vistas and an open-concept layout. Prime location just minutes from major highways and a variety of shopping amenities. (id:61215)
68 Stedford Crescent
Brampton, Ontario
Newer Spacious Detached 3 Bed + 3 Bath Home with 2 Car Parking & Backyard located on a quiet crescent in the Highly Desired Northwest Community. Step in through the Front door and be greeted by a Grand Foyer Entrance with 18 Ft + ceilings. Freshly painted & well maintained. Home Features an open concept floorplan with hardwood floors. Gourmet Kitchen equipped with Large SS appliances, Gas Stove, Large kit Island/Breakfast bar with wraparound seating & ample Counter Space. Pot lights throughout and large Windows offer a ton of light. Large and spacious principle rooms with 3spacious bedrooms on the 2nd floor. Primary Bed with ensuite and WIC. Includes Private car garage with ample storage room. Relax and enjoy some outdoor space on your private front porch or in the backyard. 5 min Drive to Mt Pleasant GO and walking distance to GO train. Close proximity to Grocery Store, Shopping Plaza, Cassie Campbell Community Center & Park. Tenant responsible for 80% utilities, snow shovel driveway and grass cut. (id:61215)
139 Caroline Street
Welland, Ontario
Client RemarksPremium Lookout Ravine Lot with No Rear Neighbor, HIGH CEILINGS in the BASEMENT, FRESHLY PAINTED & ALL NEW LIGHT FIXTURES offering a blend of comfort, style, and convenience. Spacious and functional layout with Separate Living & Dining space this home is filled with natural light from large windows. Beautiful kitchen features elegant cabinetry and a central island, ideal for both cooking and entertaining. Freshly Painted and all the Light fixtures are recently upgraded to sleek and Modern design. The well-sized bedrooms offer ample closet space, and the modern bathrooms provide a touch of luxury. Basement with HIGH ceilings, presents incredible potential for future customization, whether you choose to add more living space or create an income-generating suite. Just a short walk from Diamond Trail Public School and Welland Hospital, and only minutes from Hwy 406, Niagara College Welland Campus, and all major amenities. Nestled in a vibrant, family-friendly community. Schedule a viewing today (id:61215)
Pcl 17499 Highway 600
Lake Of The Woods, Ontario
Beautiful 79.25-acre parcel of land on the corner of Highway 600 and Lange Road in Tovell Township.The property has roughly 1,335 feet of frontage on Highway 600 and 2,585 feet of frontage along Lang Road.The property is undeveloped with no buildings, but It is ready to build on at any time.There are a number of building locations on the property depending on where you want to be and how much privacy you want.There is a seasonal creek flowing through the property and the local beavers have been busy making some ponds. These ponds can typically be between 6 and 8 feet deep.There are remnants of some old fields on the southwest section of the property.Trees on the property are mostly Poplar Trees with some Spruce trees throughout.Hydro runs along Highway 600 and can be brought into the property. (id:61215)
203 - 830 Scollard Court
Mississauga, Ontario
Approximately 830 Sq Ft Offering A Comfortable, Independent Living Space With A Functional Layout And Excellent Natural Light. The Large Den Provides Flexibility As A Second Bedroom Or Home Office. This Unit Offers Private, Self-Contained Living While Being Connected To The Evergreen Community, Allowing Residents To Enjoy A Vibrant Social Environment With Optional Access To Organized Activities And Shared Amenities.*For Additional Property Details Click The Brochure Icon Below* (id:61215)
85 October Lane
Aurora, Ontario
Welcome to this lovely studio apartment in Aurora Grove! This cozy unit comes fully furnished and includes all utilities. You'll love the modern appliances, open-concept living/sleeping area, and the private covered patio overlooking a peaceful ravine with a pond. Parking is available for one vehicle, and the space is perfect for a single occupant. Don't forget, strong credit and supporting documentation are required. Come make yourself at home in this beautiful space! (id:61215)
619 - 3883 Quartz Road
Mississauga, Ontario
Stunning 1+Den Condo at M City 2 in the Heart of Mississauga! Enjoy floor-to-ceiling windows, a spacious balcony, and luxury amenities. Live steps away from Square One, top schools, dining, and entertainment. Perfect for young professionals and small families! This Is A Beautiful Unit With 10FT Ceiling, Large L-Shaped Balcony, 2 Full Baths, Functional Den Can Be Used As Office or 2nd Bedroom. Building Amenities: Salt Water Outdoor Pool, 24 hours concierge, Exercise Room, Outdoor BBQ's, etc. Minutes to Public Transit, Square One, YMCA, Restaurants, Parks & Trails, HWY 403 & other Major Highways. 1 Parking & 1 Locker. (id:61215)
1006 - 15 Ellerslie Avenue
Toronto, Ontario
Welcome to this 1BR+Den suite at Ellie Condos! Located on Yonge St between Sheppard and Finch, this unit features a practical open concept layout with a modern kitchen, stainless steel appliances, large washroom and foyer. Unobstructed west views. Perfect for the young professional. Short walk to North York Centre, Finch Station, library, groceries, Shoppers, theatres, numerous restaurants, and so much more! Future retail/commercial space on the ground floor and podium. Amenities include gym, concierge, party room, theatre, and more! One locker included. (id:61215)
154 Acres - Pcl 2372 N/a
Cochrane, Ontario
This is your opportunity to own a large lot of land, 154 Acres to be exact- direct access to Crown land, which neighbours the property to the North, East, and South. The property has 520 meters (1706.04 feet) of access from an unmaintained road allowance that extends off of Glackmeyer Concession 4&5. The Abitibi River is only 1 km from the Southeast corner of the property, and the road allowance of concession 4&5 gives you easy direct access to the river. The Cochrane Airport is only 6.2km from the property. The property has a small creeks that run throughout and a small pond in the center of the property near the North end. Topographical maps show the West side of the property has some wet areas, but the East side is dry, having a 10-meter-high (32 feet) difference from the West side. The wet areas are great for attracting large game like Moose. The Town of Cochrane is only 15 km from the property, which provides you with easy access to all your essentials. Gas, groceries, pharmacy, hospital and hardware stores. Glackmeyer Township is an organized township within the boundary of the Municipality of Cochrane, and you would need a building permit to build. A review of the original patent reveals that the property has the following rights. SURFACE RIGHTS COME WITH THE PROPERTY. ALL TREE RIGHTS COME WITH THE PROPERTY. MINING RIGHTS ARE RESERVED TO THE CROWN. (id:61215)
Lower - 15 Shademaster Court
Toronto, Ontario
Welcome to 15 Shademaster Court - a beautifully, NEWLY renovated lower level unit tucked away on a quiet, family-friendly Scarborough court. This bright and spacious 2-bedroom, 2-bath home blends modern finishes with everyday comfort. Featuring an open-concept living and dining area, a sleek contemporary kitchen with updated cabinetry and appliances, and stylish bathrooms with fresh finishes, this turnkey suite is move-in ready. Primary Bedroom has a 4-Piece ensuite. Additional highlights include in-unit laundry, updated flooring throughout, and one parking spot. Located minutes to schools, parks, transit, shopping, and major routes-yet set on a peaceful court this home offers the rare combination of convenience and tranquility. (id:61215)
532 - 10 Guildwood Parkway
Toronto, Ontario
Welcome to Luxury Resort-Style Living at the Prestigious Gates of Guildwood! Experience unmatched comfort and refined elegance in this beautifully updated and freshly painted 1+1 bedroom suite. This thoughtfully designed condo features a spacious eat-in kitchen adorned with stunning quartz countertops, a modern stainless-steel undermount sink, and a breakfast bar, ideal for casual dining or effortless entertaining. The open-concept layout, complemented by gleaming hardwood floors, flows seamlessly into a sunlit den, perfect for a home office, guest room, or additional bedroom. Enjoy direct access to your own private balcony from both the inviting den and generously sized primary bedroom, offering a tranquil escape for morning coffee or evening relaxation. The primary bedroom features ample storage space with his-and-hers closets and a tastefully renovated 3-piece ensuite complete with a walk-in shower. Marked by exceptional value, this suite includes owned tandem parking for two vehicles, emphasizing quality per square foot far superior to newer constructions. Indulge in a truly resort-like lifestyle with world-class amenities, including an indoor pool, whirlpool, gym, squash, pickleball and tennis courts, billiards room, indoor golf chipping nets and outdoor putting green, library room, meeting room and an active calendar of social events. All set within beautifully landscaped award-winning grounds, featuring picturesque gardens and outdoor BBQ patios. Experience worry-free living with all-inclusive maintenance fees covering heat, hydro, water, internet, and cable. Additional offerings include guest suites, a lively party/meeting room, and 24/7 gatehouse security for your peace of mind. Ideally situated just steps away from TTC, GO Transit, serene parks, diverse shopping options, scenic waterfront trails, and the historic Guild Inn Estate, this condo is not merely a residence but a gateway to a lifestyle defined by elegance and convenience! (id:61215)
Main - 531 Reeves Way Boulevard
Whitchurch-Stouffville, Ontario
The Largest 3 Bedroom Semi-Detached in the Neighborhood features 9 Ft Ceiling on Main floor a Separate Family Room on Top of the Garage with Gas Fireplace, Conveniently located Bus stop in front of the House . Backing onto Green Space & Pond. (id:61215)
630 - 2343 Khalsa Gate
Oakville, Ontario
Spectacular 1-Bedroom Suite in the Nuvo Condos, Oakville! This modern unit features an open-concept kitchen, dining, and living area with a walk-out to a private balcony. The upgraded kitchen offers quartz countertops, a stylish tile backsplash, and stainless-steel appliances. The primary bedroom includes a full-size closet and a floor-to-ceiling window for plenty of natural light. A 4-piece main bathroom and in-suite laundry provide ultimate convenience. For added value, the suite includes 1 parking space and a dedicated storage locker. Residents enjoy top-tier building amenities, including a gym, quiet rooftop pool, sauna, BBQ area for summer entertaining, yoga room, outdoor social and dining spaces, a party/meeting room, and more! (id:61215)

