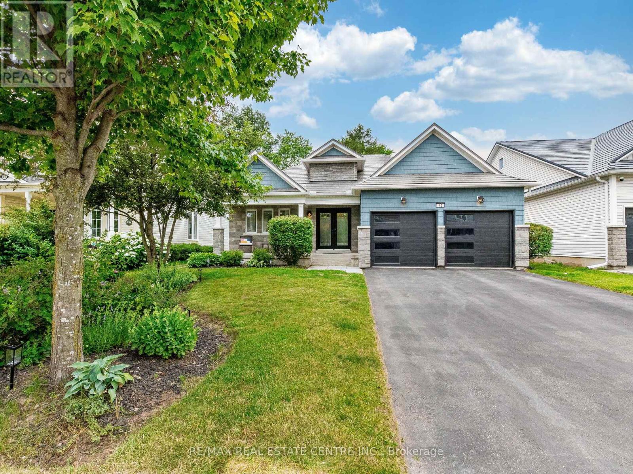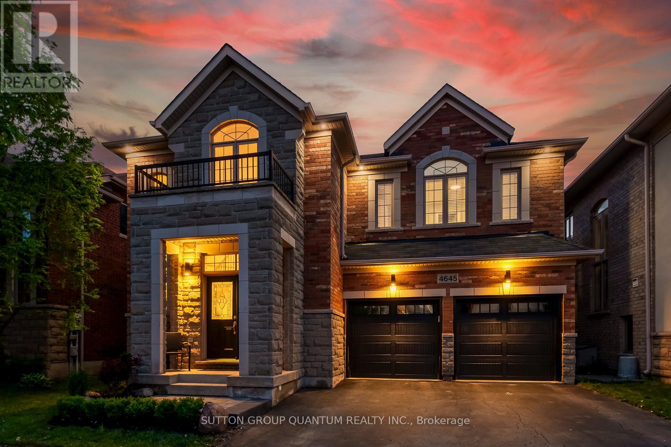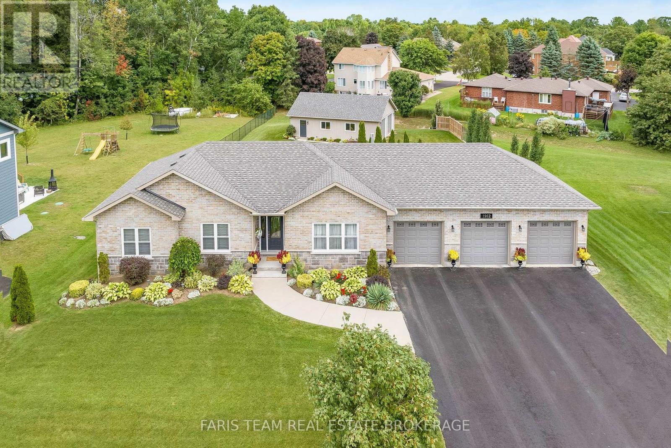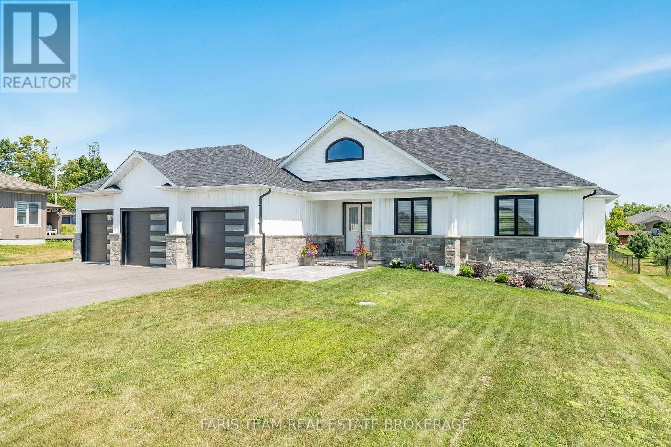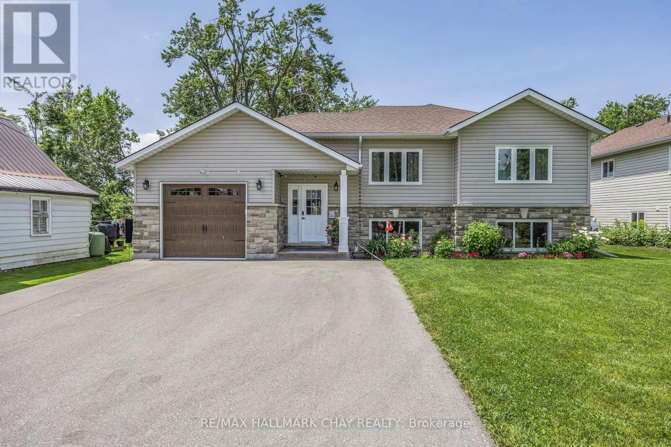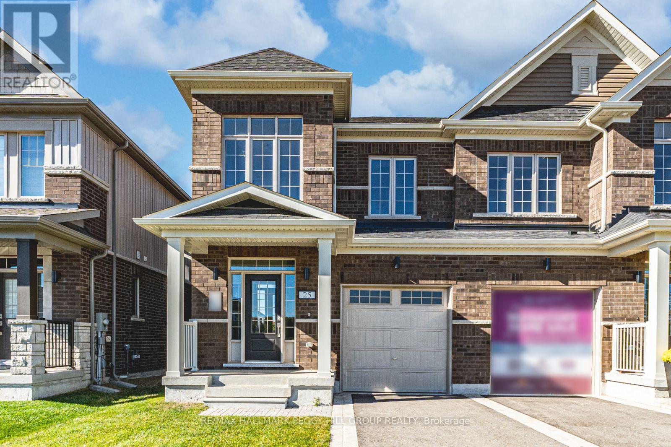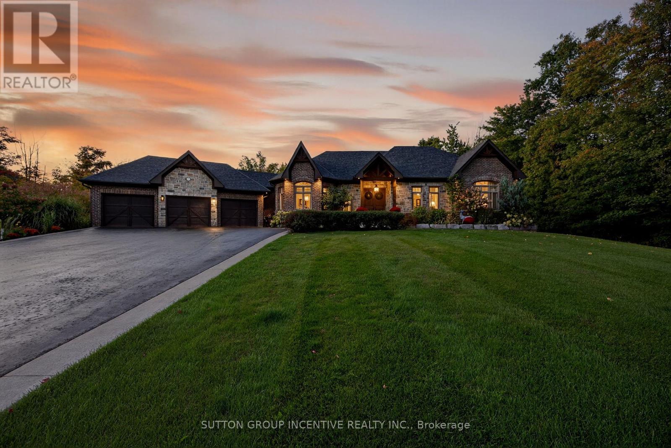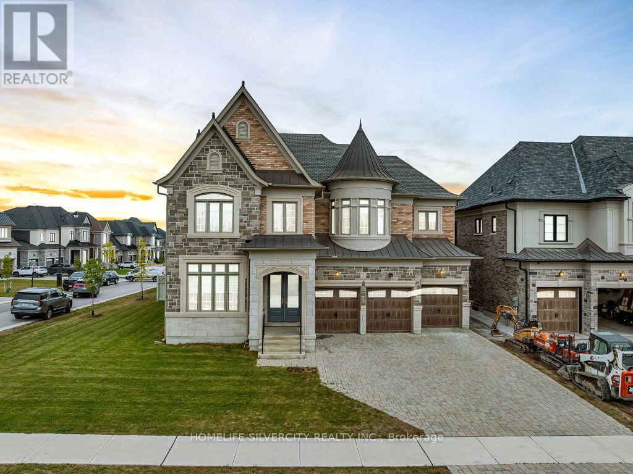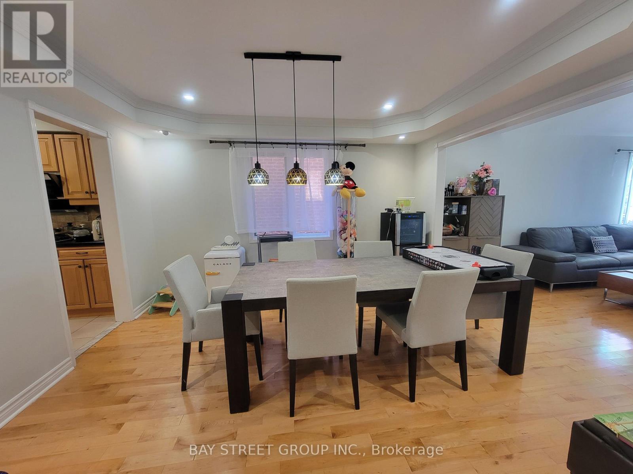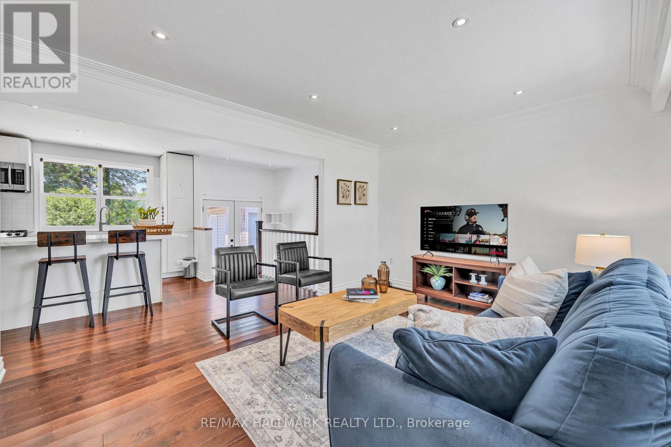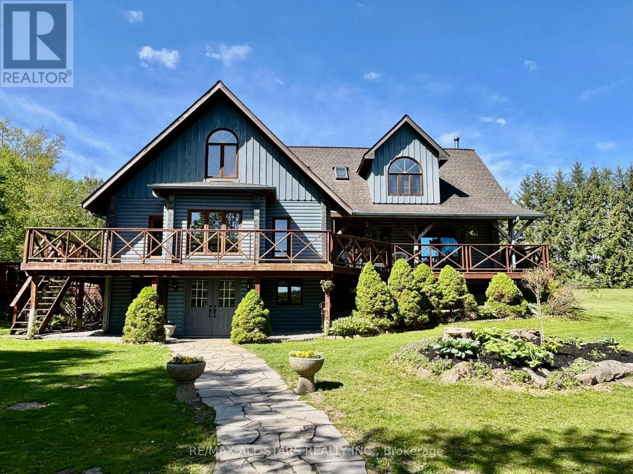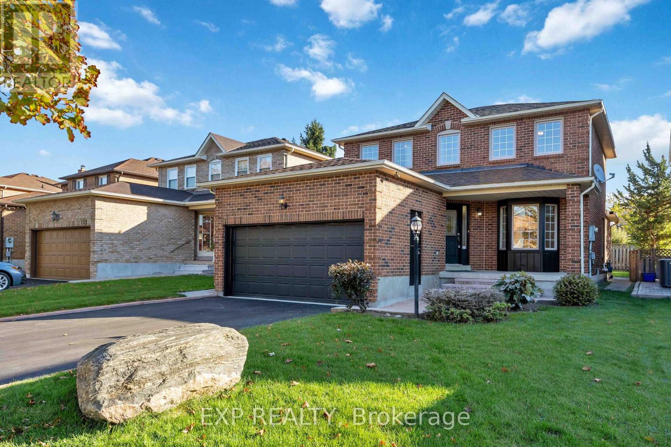Team Finora | Dan Kate and Jodie Finora | Niagara's Top Realtors | ReMax Niagara Realty Ltd.
Listings
42 Somerville Road
Halton Hills, Ontario
Nestled on a quiet family-friendly street you'll immediately be impressed with the gorgeous exterior featuring many upgrades including metal roof, double door entry, shaker shingles, stone facade, lighting, windows & double door garage. Parking for 4 cars on the newly re-paved driveway. Enjoy peace & quiet on the covered front porch. Fall in love with this sought after open concept bungalow with upscale interior. Hardwood & porcelain tiles adorn the entire main level & the custom kitchen features Cambria quartz counters, an over-sized double sink, 24" x 24" porcelain tiles, a large centre island, custom backsplash & stainless-steel appliances. Walk-out sliders to the backyard deck. All upper windows, front doors & patio sliders were replaced in 2020. Family room with gas fireplace. 3 good sized bedrooms with 2 full renovated bathrooms, the primary bedroom features a spa-like ensuite with an air bath, freestanding glass shower with porcelain walls, a double sink vanity, heated floor & Bluetooth enabled lighted mirror. Convenient garage access to the home & main floor laundry. Fully fenced yard. Eavestroughs & leaf guards were replaced in 2024. Finished lower level almost doubles your living space, has a huge rec room with potential for an in-law suite with 4th & 5th bedrooms both having above grade windows & walk-in closets, a custom 4-piece bathroom with an over-sized shower & roughed-in water supply in the dry bar area. Prime downtown location with surrounding shops, dining, community centre, parks & schools. Minutes to Acton Go service! (id:61215)
4645 Ethel Road
Burlington, Ontario
Welcome to 4645 Ethel Rd Where Luxury Meets Location. This fully renovated family home in Alton Village offers over 4,200 sq ft of finished living space (2,966 sq ft above grade + approx. 1,300 sq ft below grade), blending elegance with modern finishes and colours. Situated on a beautifully landscaped lot with mature trees and premium stonework, this 4+1 bedroom home has been completely transformed with top-of-the-line finishes and custom details throughout. Step inside to soaring 9-foot smooth ceilings, rich hardwood flooring, and a welcoming stone-accented foyer. The designer kitchen is a culinary dream, featuring custom floor-to-ceiling cabinetry, polished quartz counters and backsplash, a massive island with soft-close drawers, built-in spice racks, under-cabinet LED lighting, and premium fixtures. The open-concept layout flows seamlessly into a spacious dining area with coffered ceilings and a cozy living room centered around a cast gas fireplace and custom-built entertainment niche with smoked glass shelving. Upstairs, you'll find four generously sized bedrooms with new carpets, upgraded closet systems, and pot lights throughout. The primary suite offers two walk-in closets with custom organizers and a spa-like ensuite with a freestanding tub, rain shower, double vanity, and ceiling-height glass enclosure. The fully finished basement adds remarkable versatility with a soundproofed den or studio, soundproofed 5th bedroom with a large walk-in closet, full bathroom, laundry, a kitchenette with wet bar and bar fridge, and engineered hardwood floors over Dricore subfloor with air gap moisture protection ideal for extended family, a home business, or entertaining. This is a rare opportunity to own a turnkey home in one of Burlington's most desirable neighbourhoods. Nothing left to do but move in and enjoy. (id:61215)
1962 Elana Drive
Severn, Ontario
Top 5 Reasons You Will Love This Home: 1) Welcome to this beautifully cared for ranch bungalow, thoughtfully crafted for seamless entertaining and easy everyday living 2) Nestled in a highly sought-after neighbourhood, this home presents a true sense of community with convenient access to town amenities, major commuter routes, top-rated ski resorts, and reputable schools 3) Main level features a bright and airy layout, showcasing a spacious open-concept kitchen, formal dining area, sunlit living room, three generously sized bedrooms, and the added convenience of main level laundry 4) Finished basement complete with a large recreation area, built-in cabinetry, a wet bar, and a warm gas fireplace, perfect for hosting guests or enjoying quiet evenings in, plus, a triple car garage and an insulated 936 square feet detached garage offers an exceptional storage or workshop space for all your needs 5) Step outside to your own private retreat, where a meticulously landscaped yard and inviting inground pool set the scene for endless summer relaxation and memorable outdoor gatherings. 2,646 fin.sq.ft. (id:61215)
5 Breanna Boulevard
Oro-Medonte, Ontario
Top 5 Reasons You Will Love This Home: 1) This striking ranch-style bungalow makes a bold first impression with its crisp white exterior contrasted by sleek black accents, a sophisticated stone skirt wrapping the base, a freshly paved driveway offering generous space for RVs, boats, or multiple vehicles, an eye-catching Jewel Stone interlock path guiding you to an elegant front entrance, and tucked beside is a spacious three-car garage ready to house your tools, toys, and even your dream workshop 2) Perched atop a scenic hill in a newer subdivision framing breathtaking panoramic countryside views while being situated on a quiet dead-end street 3) Step inside and feel like your'e walking into a dream, with a grand, light-filled entryway featuring soft grey and white porcelain tiles leading to a stunning wall of windows and doors overlooking the backyard; the heart of the home boasts vaulted ceilings, a striking gas fireplace with white trim, and an oversized 4'x8' kitchen island 4) Designed with modern comfort in mind, the home features stainless-steel appliances, an owned humidifier, a water softener, a complete water filtration system, and upgraded wood flooring, while outside, you're greeted with an outdoor barbeque hookup along with a basement prepped and ready for customization, complete with a subfloor for two bedrooms and a bathroom, along with insulated outer walls 5) Enjoy being placed between Orillia, just six minutes away from essential amenities, including a gas station and local shops, just around the corner. 1,929 above grade sq.ft. plus an unfinished basement. (id:61215)
2744 Church Street
Ramara, Ontario
Nestled in the heart of Brechin, this custom-built home, crafted with exceptional attention to detail in 2018, offers an inviting atmosphere with spacious, sunlit rooms. The main level features a seamless open-concept design, combining the living, dining, and kitchen areas, perfect for both everyday comfort and entertaining. The primary bedroom is complemented by a 3-piece ensuite and a walk-in closet. Two additional well-sized bedrooms on the main floor and a beautifully appointed bathroom for family or guests. The bright, welcoming basement is bathed in natural light, thanks to large windows that create a warm, airy feel. The expansive family room is the ideal space for the whole family, featuring durable vinyl plank flooring, custom built-in bookshelves, and rough-in plumbing for a potential wet bar. The lower level also includes an additional bedroom, a 4-piece bathroom, and a convenient laundry room. Outside, the oversized, enclosed deck invites you to unwind, while the greenhouse offers a perfect spot for gardening enthusiasts. Attached oversized, insulated and dry-walled garage with 8 ft overhead door. Ample driveway parking for up to six vehicles. Municipal water and sewer services to the home. Located just minutes from the serene shores of Lake Simcoe, as well as schools and shopping, this home strikes the perfect balance between peaceful living and convenience. This home has been impeccably maintained and is move-in ready! (id:61215)
25 Amsterdam Drive
Barrie, Ontario
MODERN DESIGN, SMART UPGRADES & AN UNBEATABLE LOCATION! Step into comfort, convenience, and modern design in this upgraded Dalton model home, offering 1,989 finished square feet in the sought-after Innishore neighbourhood. Located in a master-planned community with trails, bike paths, playgrounds, and a 12-acre sports park, this home is a 6-minute stroll to Queensway Park and moments from schools, shopping, commuter routes, and daily essentials. Spend weekends exploring the waterfront, relaxing at Centennial Beach, or heading to Friday Harbour Resort, with ski hills, golf courses, and year-round recreation all within 30 minutes. This home impresses from the start with a striking brick exterior, stylish front door with sidelights and transom windows, and a welcoming covered porch. Inside, the foyer flows to an open-concept main level featuring a gas fireplace, smooth ceilings, recessed pot lights, and a back-deck walkout. The kitchen shines with quartz counters, a breakfast bar for five, a chimney-style range hood, a tiled backsplash, and an undermount sink. Upstairs, the primary suite boasts a walk-in closet and a sleek 4-piece ensuite with dual sinks, a frameless glass shower, quartz counters, and a built-in niche. The upgraded 4-piece main bath is thoughtfully designed for busy households with a separate vanity and water closet, while the smart laundry system brings everyday convenience right where you need it. The unfinished basement is bursting with potential, with enlarged windows for natural light, a bathroom rough-in, and endless opportunities to create your ideal lower level. Packed with thousands in premium builder upgrades, this #HomeToStay features wood composite and tile flooring throughout, a stylish trim and stair package, central A/C, HRV, a bypass humidifier, central vac rough-in, and a 7-year Tarion warranty for lasting peace of mind. Sophisticated and designed for modern living, this is your chance to own a home that truly has it all! (id:61215)
1707 Wilkinson Street
Innisfil, Ontario
EXPERIENCE EXECUTIVE ESTATE LIVING AT ITS FINEST! DISCOVER A COMMUNITY WHERE LUXURY MEETS LIFESTYLE. NESTLED IN A SERENE NATURAL SETTING, THIS EXCLUSIVE EXECUTIVE ESTATE NEIGHBORHOOD OFFERS THE PERFECT BALANCE OF TRANQUILITY & CONVENIENCE. STROLL ALONG PICTURESQUE WALKING TRAILS, CYCLE THROUGH SCENIC LANDSCAPES,OR SPEND YOUR AFTERNOONS GOLFING ON NEARBY COURSES. THE LAKE IS JUST STEPS AWAY,ENJOY PADDLE BOARDING,KAYAKING,OR SIMPLY SOAKING IN THE PEACEFUL WATERFRONT. THIS IS MORE THAN JUST A HOME, ITS A LIFESTYLE! THIS EXECUTIVE CUSTOM BUILT HOME WAS FEATURED IN TWO "HALLMARK MOVIES". STUNNING 5 BEDROOM, 4 BATH BUNGALOW WITH A WALK OUT BASEMENT & SEPARATE IN-LAW SUITE. MANY GREAT EXTERIOR FEATURES :UPPER & LOWER GARAGES, HIGH END STONE/GRANITE/WOOD,RESORT STYLE BACKYARD W/DOUBLE KIDNEY SHAPED POOL/WATERFALLS/HOT TUB/FIRE PIT/NEW POOL LINER & COVER 2025,PROF. LANDSCAPED W/INGROUND LIGHTING & GARDEN PATHS, CABANA W/OUTDOOR KITCHEN W/FRIDGE/SINK/NAPOLEON PROPANE BBQ/OUTDOOR SHOWER,INGROUND IRRIGATION SYSTEM,TERRACED 3 SEASON MUSKOKA ROOM W/WOODBURNING FIREPLACE & SLATE TILES,GARDEN SHED, EXTENDED DRIVEWAY PAD, NEW AC 2025 ++ THE MAIN LEVEL IS OPEN CONCEPT W/HIGH CEILINGS, CHEF'S KITCHEN W/SUB ZERO FRIDGE & AGA EUROPEAN STOVE/DISHWASHER/BUILT IN MICROWAVE/PREMIUM SURFACE "BLACK COSMIC"GRANITE TOPS, CUSTOM BUILT-IN TABLE BENCH,EXPANSIVE 20' STONE WOOD BURNING FIREPLACE W/DESIGNER MANTEL, PRIMARY BEDROOM W/COFFERED CEILING & LUXURY ENSUITE/LARGE SPA SOAKER TUB/ SHOWER/OVERSIZED WALK-IN CLOSET, FORMAL DINING ROOM, MAIN FLOOR LAUNDRY W/BUILT IN STORAGE BENCH, SMART HOME/SONOS BUILT-IN SOUND SYSTEM INTERIOR & EXTERIOR, 10' CEILINGS/20' CEILING IN GREAT ROOM, 7 STAGE WATER FILTRATION SYSTEM, SMART CLIMATE CONTROL,CUSTOM WINDOW COVERING+ LOWER LEVEL IS FULLY FINISHED WALKOUT/PRIVATE GARDEN IN-LAW SUITE,CUSTOM KITCHEN W/GRANITE/2 BEDROOMS/BUILT IN LAUNDRY/CUSTOM BAR & CANTINA/POOL TABLE/PROPANE HIGH EFFICIENCY FIREPLACE/9'CEILINGS W/LARGE WINDOWS & PATIO DOORS/3 CAR GARAG (id:61215)
2 Endless Circle
Vaughan, Ontario
2022 Built 70' x 138' Premium Corner Lot; Gorgeous 3 Car Garage 5107 Sq Ft. , Luxurious Professionally Decorated Home Located In The Highly Sought After Pocket Of Copperwood Estates in Kleinburg. It Boasts Upscale Finishes & Rare Find Features including - ***1. Main Floor 11' Ceiling with 9' Doors & 9' Ceiling in Basement & 2nd floor; ***2. Custom Kitchen with Top of the Line B/I JennAir Appliances plus Secondary Spice Kitchen with Bosch Appliances; ***3. Main Floor Office/Den with Separate Side Entrance and Access to 3Pc Washroom which can also be used as a Bedroom for Elderly people who hates Climbing stairs. ***4. Buyer's Dream 4 Bedrooms with Ensuite Washrooms and Walk-in Closets with custom organizers. Primary Bedroom comes with 10' Coffered Ceiling plus huge Sitting Area having 2-sided Gas Fireplace; Wet Bar; His & Her Walk-in closets and 5 PC Ensuite. This Mosaic Built Beautiful home situates right on the Highway 27 opposite Famous Copper Creek Golf Course with Easy Access to Kleinburg Village, 5 minutes to Highway 427 and 10 Minutes to Highway 400 with all accessible Amenities closeby. (id:61215)
98 Brookeview Drive
Aurora, Ontario
Great home for family with kids, over 4500sf of living space, onDemand hot water, full house treated water, extra filtration for drinking tap. Natural gas BBQ, open concept kitchen with bright breakfast room, walkout to deck and backyards oasis, overlooking your own forest, living like cottage vacation everyday! Lush tree provide great privacy.Fully furnished including Patio furniture, trampoline, etc. Smart laundry(wifi, steam etc) with extra drawer washer, ground level office and 2nd level open office, 1 gas fireplace in basement and 1 wood gas fireplace in family room, sauna in basement is great for winter with backyards jacuzzi (id:61215)
36 Farr Avenue
East Gwillimbury, Ontario
Charming 3-bedroom bungalow in the heart of Sharon! Featuring an open-concept layout, a spacious backyard, and a detached 2-car garage with parking for 6 more. Nestled in a family-friendly community surrounded by multi-million dollar custom homes, this home offers the perfect blend of small-town charm and modern convenience. Just minutes from schools, parks, and major amenities. A rare opportunity in a growing, sought-after neighborhood (id:61215)
11590 17th Side Road
Brock, Ontario
Situated on a quiet country road and surrounded by nature, this custom log home offers a rare combination of rustic charm and refined living on a breathtaking 9-acre estate. Located just minutes north of Uxbridge and conveniently close to Lakeridge Rd for quick 407 access, this property is the perfect rural retreat with urban convenience. As you enter the property, you're welcomed by a stunning 3,900 sq. ft. barn, designed for both function and beauty. Featuring six spacious hemlock stalls with automatic waterers and easy-access feeders, the barn also includes a heated tack room, 2-piece bathroom, laundry, and separate hay storage. The second floor offers a bright, partially finished space with two private entrances and walkout decksideal for an office, studio, or future guest quarters. Continue along the drive to a detached three-car garage and the main residencea showstopping log home that perfectly balances rustic sophistication with modern comforts. Inside, expansive windows flood the home with natural light and offer panoramic views of the surrounding landscape. The wrap-around decks are perfect for entertaining or enjoying quiet moments, including a spa tub tucked into the trees for year-round relaxation. The heart of the home is the chefs kitchen, complete with a generous island, a cozy breakfast nook, and an open-concept family room warmed by a classic wood stove. Entertain in style with a formal dining and living room featuring a convenient gas fireplace. Upstairs, three inviting bedrooms exude warmth and character, including a primary suite with double walk-in closets and a private ensuite bath. Outside, the beautifully manicured grounds are a true oasis, surrounded by perennial gardens and natural beauty in every direction. Whether you're seeking a full-time residence, hobby farm, or multi-use estate, this one-of-a-kind property delivers on every level. (id:61215)
126 Largo Crescent
Vaughan, Ontario
Welcome to 126 Largo Crescent in the sought-after Maple community. This bright and spacious 3-bedroom, 3-washroom, double garage & detached home features a newly renovated main floor with stylish finishes including crown moulding, potlights and more! The modern open-concept kitchen layout is equipped with stainless steel appliances, offering both functionality and elegance. Located in a quiet, family-friendly neighbourhood close to schools, parks, hospital, shopping (Vaughan Mills), Highway 400/407 & GO station transit - a perfect place to call home! (id:61215)

