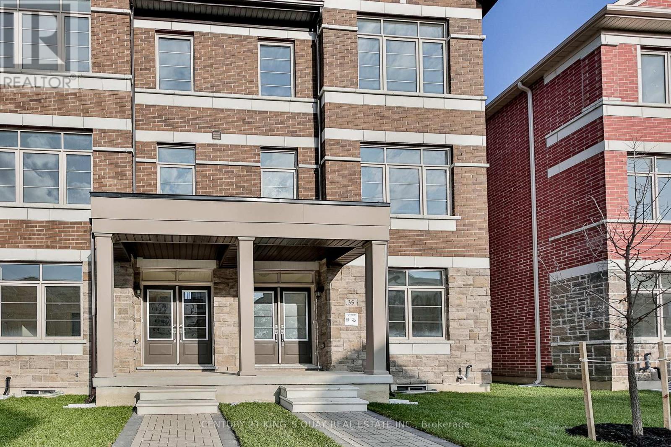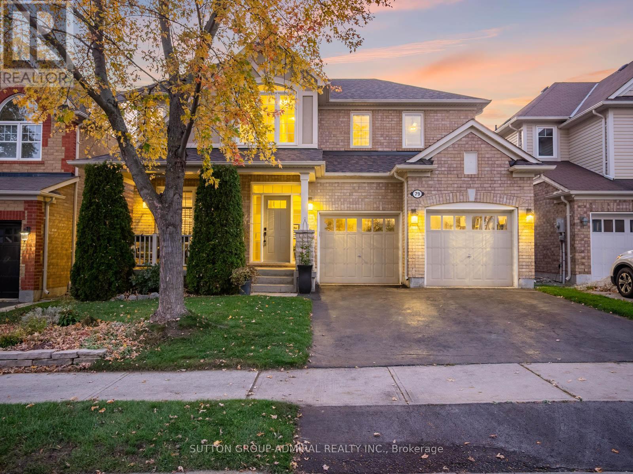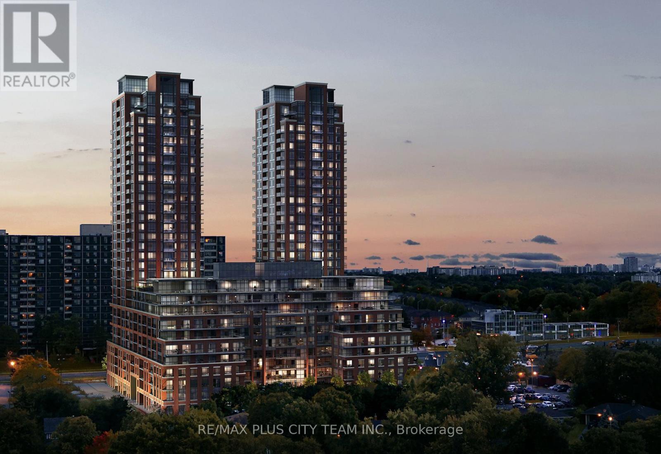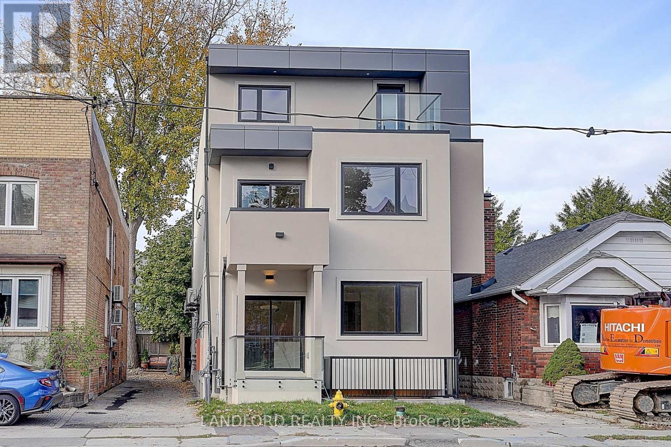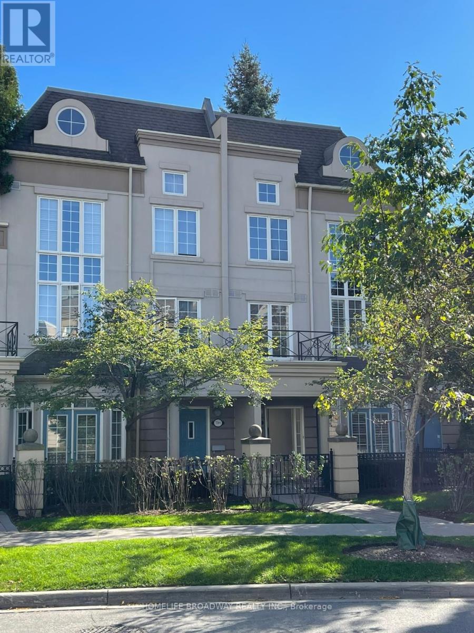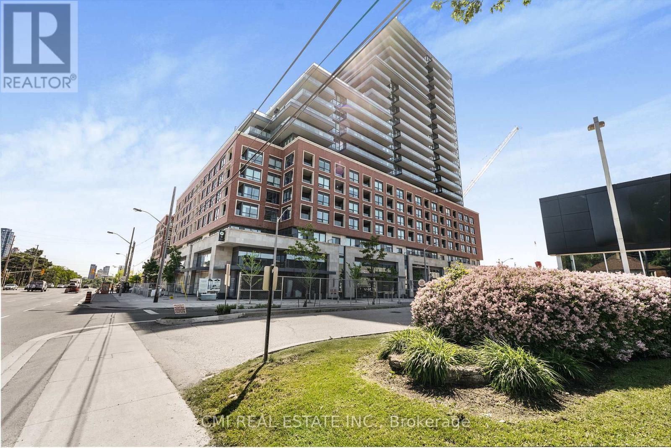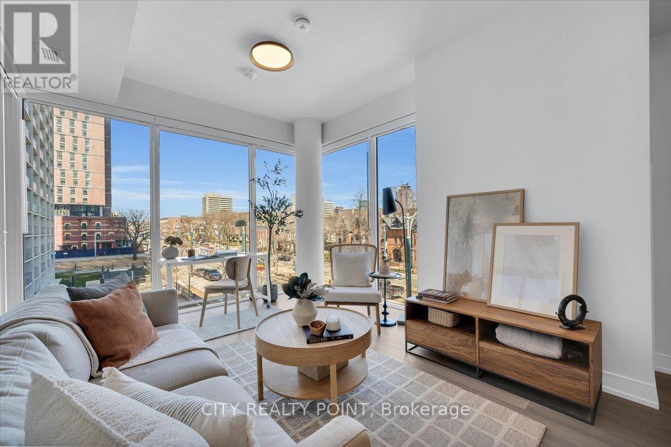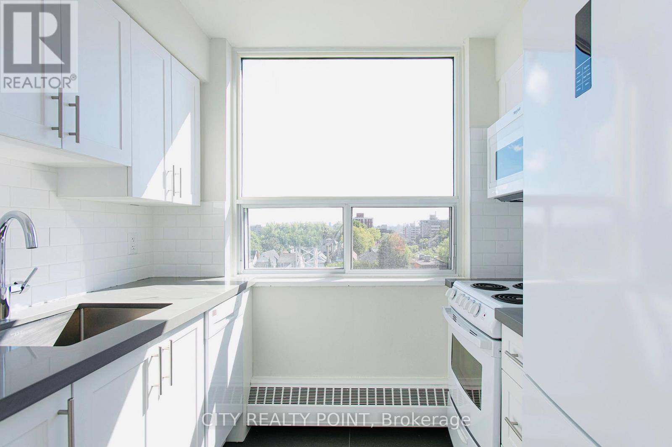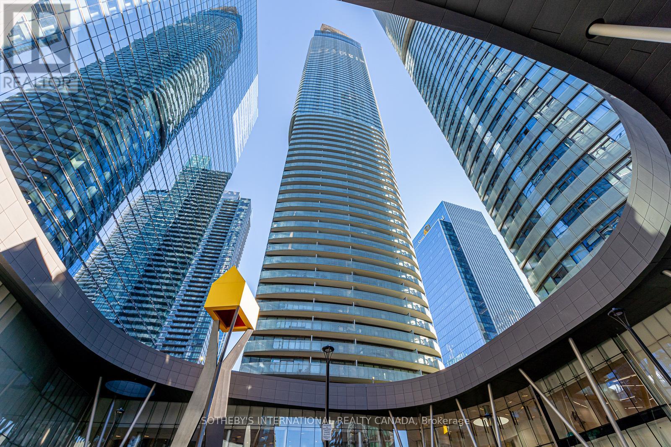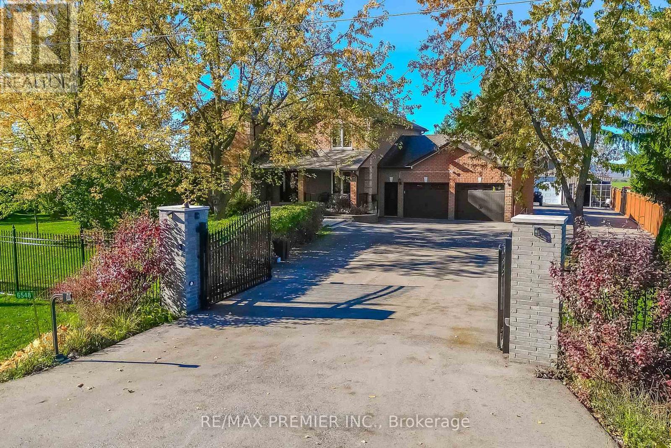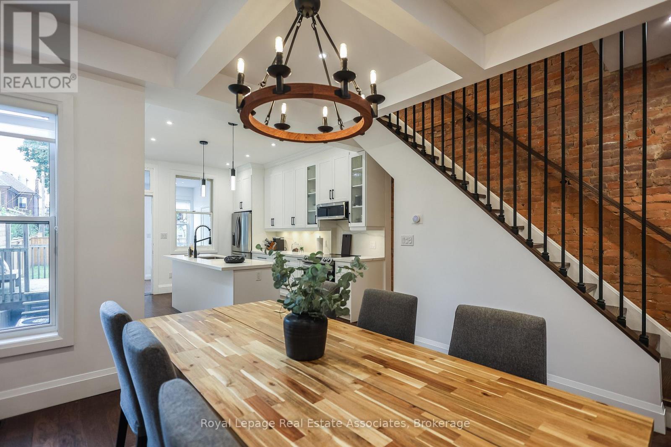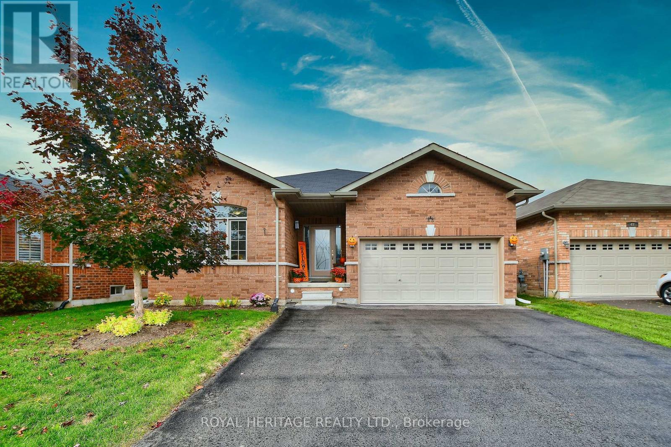Team Finora | Dan Kate and Jodie Finora | Niagara's Top Realtors | ReMax Niagara Realty Ltd.
Listings
35 Floyd Ford Way
Markham, Ontario
Bright And Spacious 4 Bedrooms End Unit Townhouse - 9' Ceiling On Main Floor. Open Concept Kitchen, Excellent Location: Close To Shopping Centre Highway 7 And 407, Boxgrove Shopping Centre And Boxgrove Smart Centre Nearby. Do Not Miss Out!!! (id:61215)
79 Williamson Family Hollow
Newmarket, Ontario
Welcome to this beautiful and well-maintained detached home in one of Newmarket's most sought-after neighbourhoods - perfectly situated close to Upper Canada Mall, Southlake Regional Health Centre, and just minutes from Highway 404, top-rated schools, parks, trails, and every major amenity. Offering both comfort and versatility, this 5-bedroom, 2.5-bathroom home is ideal for families seeking space, convenience, and a move-in-ready lifestyle.The main floor features a welcoming layout with bright and spacious principal rooms, perfect for entertaining and everyday living. The updated powder room showcases modern fixtures, while the kitchen and family areas flow seamlessly, offering a warm and inviting atmosphere for family gatherings.Upstairs, you'll find four generously sized bedrooms, including a spacious primary suite, plus a thoughtfully designed home office created from the original open den - ideal for remote work or study hard wired for internet access (currently used as the nursery). The upper level provides flexibility and function for growing families or professionals seeking balance between home and work life.The partially finished basement adds tremendous potential, featuring 2 potential additional bedrooms, As it is now;fully finished exercise room, and pantry. With a roughed-in bathroom, recreation room, and storage area, the space is ready to be customized to your needs - whether as a gym, entertainment zone, or future in-law suite.Enjoy living in a prime Newmarket location, where everything you need is just moments away. Walk or drive to Upper Canada Mall, Southlake Hospital, restaurants, shopping plazas, community centres, and public transit. Nearby parks, playgrounds, and walking trails offer plenty of outdoor recreation, while Highway 404 and Davis Drive provide quick access for commuters.This is your opportunity to own a spacious family home in a vibrant, convenient, and family-friendly community - a perfect blend of lifestyle, location, and value. (id:61215)
2205 - 3260 Sheppard Avenue E
Toronto, Ontario
Welcome to this bright and modern 1-bedroom plus den suite at Pinnacle Toronto East, featuring a well-designed layout with clean lines and contemporary finishes. The open-concept living and dining area is framed by expansive windows that fill the space with natural light, while the kitchen offers full-sized stainless steel appliances, granite countertops, and ample cabinet space for everyday functionality. The versatile den is ideal as a home office or reading nook, perfect for today's flexible lifestyle. The spacious bedroom includes a walkout to the balcony and a large closet, creating a peaceful retreat at the end of the day. Step outside to your private balcony and enjoy the view. Additional highlights include 9-foot ceilings, a modern 4-piece bathroom, and in-suite laundry for your convenience. Residents enjoy access to a full suite of amenities, including a state-of-the-art fitness centre, yoga studio, party room, outdoor terrace with BBQ area, children's play area, and 24-hour concierge. Ideally located near shopping, public transit, parks, and with easy access to Highway 401, this brand-new unit is perfect for professionals or couples seeking comfort and connectivity in a vibrant neighbourhood. (id:61215)
Unit 1 - 1344 Pape Avenue
Toronto, Ontario
Brand new unit available in this conveniently located stunning fourplex. 3 Bed, 2.5 Bath, 2-Level front Main Unit (Pape & O'Connor). Spacious open-concept living/dining/kitchen with stylish herringbone vinyl flooring throughout. Gourmet kitchen with modern stainless steel appliances, quartz counters and backsplash, breakfast bar, and so much more. Stylish bathrooms. Ensuite laundry included. Bright, modern layout ideal for families or shared living. Close to transit, parks, local amenities, and quick access to DVP/downtown. (id:61215)
8 - 1 Rean Drive
Toronto, Ontario
Location, Location, Location, Quiet Neighbourhood! Beautiful newly Painted 3 Bedrooms Townhouse come with 2 side by side parkings. Bright & Spacious Open Concept 10' ceiling on main floor and 17' High Ceilings in the Primary Room, Enjoy 3rd Floor Roof Top Terrace with a spacious bedroom. Main floor Family room with Gas Fireplace And Walk-Out To Patio! Hardwood flooring, Separated entrance on the 2nd floor, easy access from the parking. Walking distance to Bayview subway and Bayview Village. Minutes away from Highways 401 & 404 and Go train, Locker is located on the Level 2/M just steps away from the 2nd floor unit entrance. Excellent Amenities included: indoor pool, Gym, many visitor parking, etc. (id:61215)
1603 - 33 Frederick Todd Way
Toronto, Ontario
HUGE PATIO TERRACE!! Welcome to Upper East Residences elegantly designed conveniently located in the heart of East York featuring top of the line amenities & low maintenance fees! Luxury living at its best! This corner unit boasts 1530 sqft of bespoke living space w/ an abundance of natural light. Step into opulence unit presents two primary suites w/ full ensuite baths, Oversized great room w/ flr-to-ceiling wraparound windows, Executive chefs kitchen upgraded w/ fully integrated Miele appl, premium tall cabinetry, quartz counters & backsplash, resort style bathrooms, & much more!! Modern Finishes thru-out including 10-ft soaring ceilings & hardwood floors. Primary bedroom retreat w/ double walk-in closets, & 5-pc spa style ensuite including free standing soaking tub. Host all your private events on your own private 800sqft wrap-around patio rooftop terrace w/ views of the TORONTO skyline & Sunny Brook Park truly an entertainers dream. Lots of room to add outdoor summer kitchen w/ B/I BBQ awaiting your vision. Versatile floorplan - Flex space beside kitchen can be used as dining or den/office space. Building Amenities include: 24hr concierge/security, state of the art Gym featuring Yoga room, indoor pool, games room, Party room, & outdoor space w/ BBQ area. **EXTRAS** Prime location in sought-after Thorncliffe Park/ Leaside neighbourhood. Steps to top rated schools, parks, shopping, public transit w/ new Eglinton LRT Laird Station, restaurants, & much more! One Parking & Locker Included. (id:61215)
209 - 664 Spadina Avenue
Toronto, Ontario
SPACIOUS 2 Bedroom **TWO MONTHS FREE* | DOWNTOWN TORONTO SPADINA & BLOOR | 2 Bedroom APARTMENT | Now offering up to TWO MONTHS FREE (one month free rent on a 12-month lease or 2 months on 2 years lease). Discover unparalleled luxury living in this brand-new, never-lived-in suite at 664 Spadina Ave, perfectly situated in the lively heart of Toronto's Harbord Village and University District. Modern hangout space to meet your friends. Must see spacious and modern rental, tailored for professionals, families, and students eager to embrace the best of city life.This exceptional suite welcomes you with an expansive open-concept layout, blending comfort and sophistication. Floor-to-ceiling windows flood the space with natural light, creating a warm and inviting ambiance. The designer kitchen is a dream, featuring top-of-the-line stainless steel appliances and sleek cabinetry, perfect for home-cooked meals or entertaining guests. The generously sized bedrooms offer plenty of closet space, while the elegant bathroom, with its modern fixtures, delivers a spa-like retreat after a busy day. Located across the street from the prestigious University of Toronto's St. George campus, this rental places you in one of Toronto's most coveted neighbourhoods. Families will love the proximity to top-tier schools, while everyone can enjoy the nearby cultural gems like the ROM, AGO, and Queens Park. St. George and Museum subway stations nearby, you are seamlessly connected to the Financial and Entertainment Districts for work or play. Indulge in the upscale charm of Yorkville, just around the corner, or soak in the historic warmth of Harbord Village, there's something here for everyone. This is your chance to settle into a vibrant community surrounded by the city's finest dining, shopping, and cultural attractions. See it today and secure this incredible rental at 664 Spadina Ave and start living your Toronto dream! (id:61215)
302 - 490 Eglinton Avenue E
Toronto, Ontario
SAVE MO**ONE MONTH FREE!** Welcome to your newly renovated, bright, and spotlessly clean 1-bedroom apartment in a quiet, family-friendly building at 490 Eglinton East. **All utilities are included**hydro, water, and heating plus enjoy **one month free** (on the 8th month of a 1-year lease). Parking and lockers are available for an additional monthly fee. Nestled in a sought-after neighbourhood, this well-maintained 8-storey building is perfect for families and young couples alike. Steps from the subway, you are surrounded by shopping, restaurants, cinemas, a hospital, schools, parks, and more. Each apartment features balconies, gleaming hardwood and ceramic floors, and renovated units come with brand-new appliances, including a dishwasher, fridge, microwave, and stove. Freshly painted with modern kitchens, this building also boasts a brand-new elevator, on-site superintendent, and smart-card laundry facilities on the ground floor. Security is enhanced with camera surveillance. **Key Features:**- Rent-controlled building with all utilities included- New kitchen, appliances, and fresh paint- Air conditioning available (ask for details)- Indoor/outdoor parking for rent ($165 outdoor and $225 underground) Lockers are $60 per month - Immediate occupancy move in this weekend! Agents are welcomed and protected. bring your clients to their new home!Inclusions: (id:61215)
3505 - 12 York Street
Toronto, Ontario
Beautiful 1 Bedroom + Study Suite at ICE Condos! High-floor unit featuring unobstructed panoramic lake and city views, including the iconic CN Tower. This 534 sq ft suite offers a smart, functional layout with no wasted space and has been freshly painted throughout - move-in ready! Open-concept living and dining area with floor-to-ceiling windows, modern kitchen with built-in appliances, and a versatile study area ideal for remote work. Enjoy world-class amenities including 24/7 concierge, fitness centre, yoga studio, indoor pool, jacuzzi, sauna, party room, theatre, business centre, lounge areas, and children's playroom. Steps to Harbourfront, CN Tower, Rogers Centre, Ripley's Aquarium, Love Park, and top restaurants. Direct access to the PATH, Union Station, Scotiabank Arena, Maple Leaf Square, Longo's, and Starbucks. Short-term rental friendly, offering exceptional investment potential and flexibility for modern urban living. (id:61215)
6548 10th Line
Essa, Ontario
Discover the perfect blend of country charm and modern sophistication in this beautifully maintained custom-built 4-bedroom + 2 bedrooms in the basement family home, proudly owned by only its second owners. This home offers nearly 3,000 sq.ft. above grade (including a beautiful 410.7 sq.ft. insulated sunroom) and an additional 1,498 sq.ft. in the basement, providing over 4,475 sq.ft. of thoughtfully designed living space. Set back behind secure gated entry on a picturesque 0.7-acre lot, this property offers privacy, space, and style. Inside, you'll find an inviting interior featuring two cozy propane fireplaces and a bright skylight that fills the home with natural light. Every detail reflects quality and comfort, with numerous modern updates throughout. Designed for both family living and entertaining, this home features a fully insulated sunroom with hot tub and walkout to the rear yard and saltwater pool, complete with an outdoor bathroom for added convenience during summer gatherings.The 36' x 20' detached and insulated workshop/garage is a true standout, complete with its own loggia, private sunroom, entertaining area, charcoal BBQ, and dedicated hot water tank. It's the perfect setup for year-round entertaining or hobby use.The high-end fenced yard offers plenty of green space, mature trees, and a tranquil setting ideal for relaxation or entertaining. Downstairs, a separate entrance leads to a fully finished lower level featuring a spacious living area, recreation room, two additional bedrooms, and ample storage - ideal for extended family or an in-law suite.This property truly has it all!! country-style tranquility, modern conveniences, and exceptional pride of ownership. (id:61215)
211 John Street N
Hamilton, Ontario
Welcome to 211 John Street North, a century semi-detached home that has been completely reimagined in 2023 with every detail designed for modern living while retaining its historic charm. Offering almost 2100sqft of finished living space, this home blends character and craftsmanship with the convenience of brand-new systems, finishes, and thoughtful upgrades. Step inside to find a bright, open layout with all-new electrical, plumbing, insulation, and windows throughout. Enjoy peace of mind with a synthetic slate roof (50-year guarantee),brand-new furnace, HVAC ductwork, and A/C. Every surface has been touched engineered hardwood flooring, new tile, modern lighting, and Cat6 ethernet connections bring todays functionality into a timeless home. The custom kitchen is a showpiece, featuring quartz countertops, new appliances, and sleek cabinetry. Bathrooms have been beautifully finished with new faucets, tile, and quartz counters, including a 5-piece ensuite in the primary retreat. With 3 bedrooms, a 1-piece powder room, a 4-piece bath, and a 5-piece ensuite, this home suits both family living and entertaining. Enjoy conveniences like 2nd-floor laundry, front/rear door electronic/digital locks, and EV charger rough-in. Outdoors, the property is fully fenced with brand-new fencing, ample parking for 4 vehicles, and a covered front porch with modern finishes. Living at 211 John St N means enjoying one of Hamilton's most dynamic and walkable communities. Just steps away, you'll find Bayfront Park and the Waterfront Trail, perfect for morning jogs, weekend bike rides, or sunset strolls along the harbour. James Street North, famous for its art scene, restaurants, cafes, and monthly Art Crawl, is a short walk away, offering everything from fine dining to cozy coffee shops. Transit and commuting are seamless with West Harbour GO Station nearby, making this location ideal for Toronto commuters. Families will appreciate proximity to excellent schools. (id:61215)
45 White Hart Lane
Trent Hills, Ontario
The Village of HASTINGS, ON, a thriving community with so much to offer anyone wanting to escape the hustle and bustle of big city living. It is located along the Trent River at Lock 18 on the Trent Severn Waterway with a marina/boat launch for those who want to experience water sports boating, fishing, swimming, kayaking or wakeboarding & trails for hiking or biking. This ticks many boxes on your wish-list for what you want in a home - a lovely brick bungalow, open concept main living area with large windows (so bright, airy feel), with 3 bedrooms, 2 full (4-piece - one being an ensuite) baths, a fenced yard, paved drive, unspoiled basement where you can create your own comfortable relaxed space, along with two partially finished bonus rooms (den or office), a 1.5 car garage with an entrance directly into the house. The charming village has great shops, restaurants, an updated events center with entertainment from open mic, to comedians, to concerts, plus many more amenities & festivals for all to enjoy. The small-town setting w/an uptown feel is conveniently located 30 mins to Peterborough, Cobourg at 401/Via Rail, 12 mins to Campbellford w/hospital, Warkworth, Norwood & only 45 mins to #407 from #115. Looking for a wonderful family home or downsizing, this home is a perfect fit. (id:61215)

