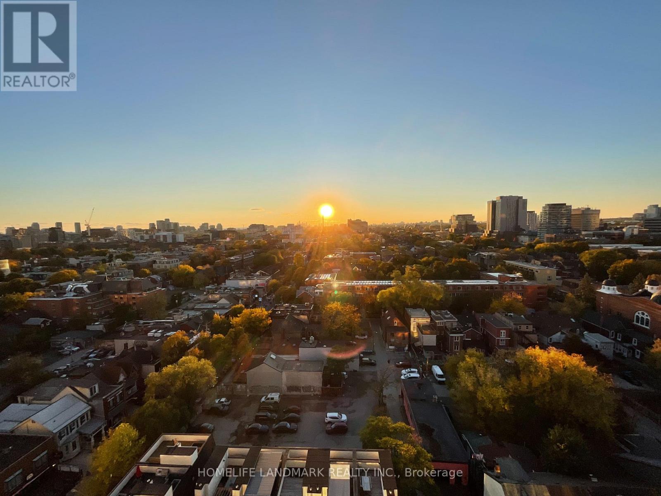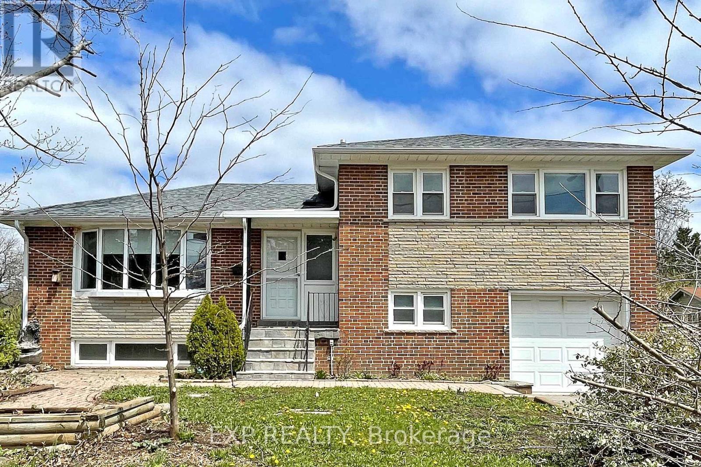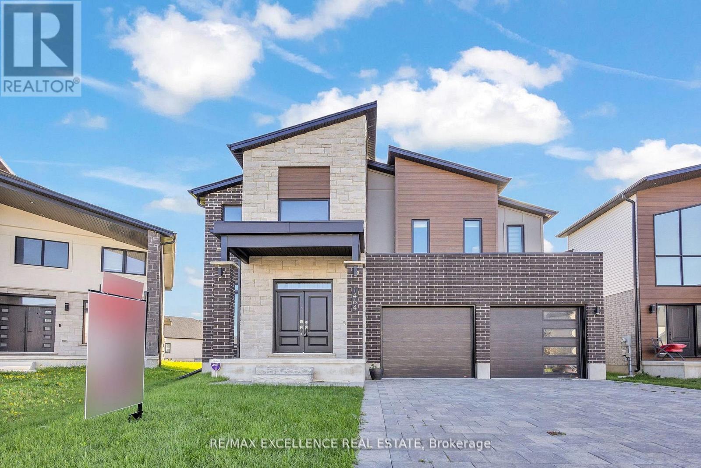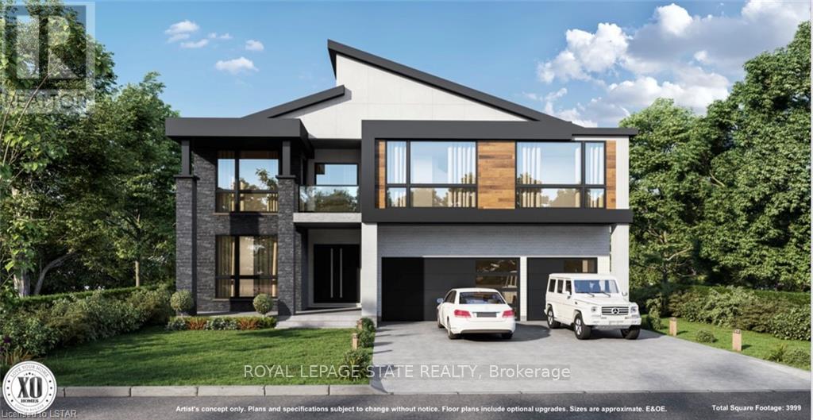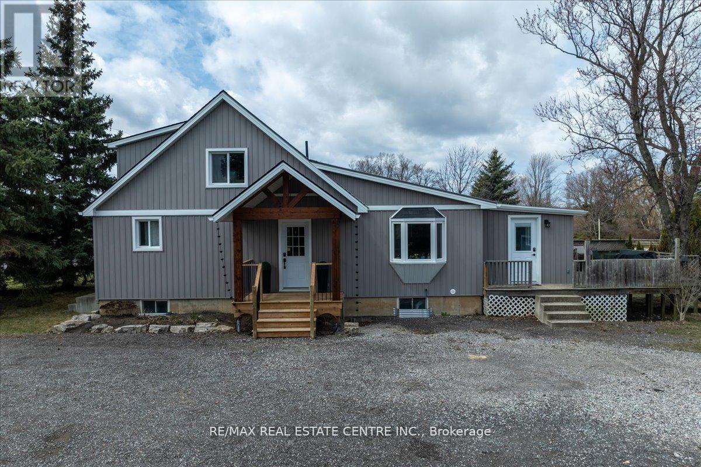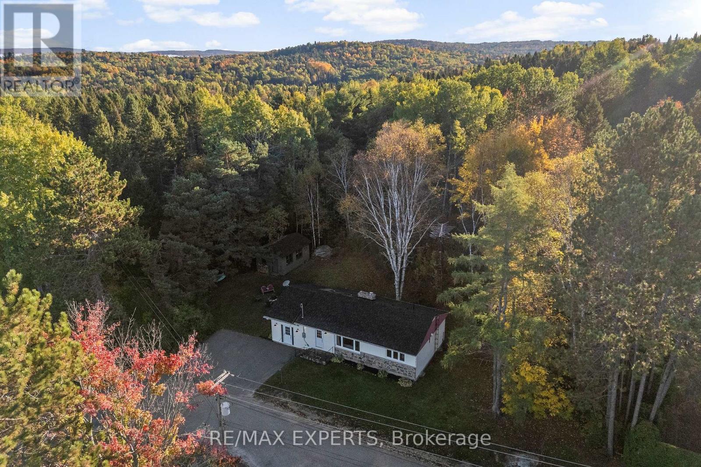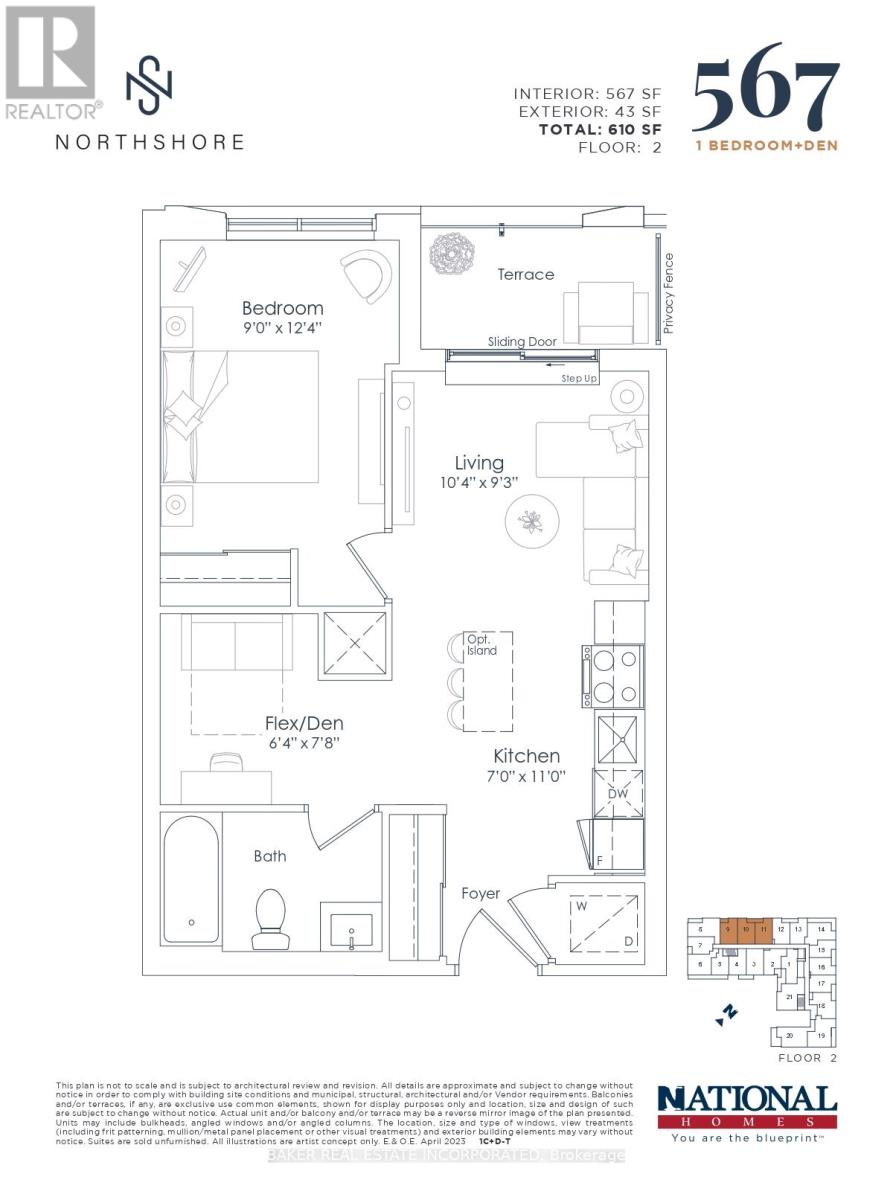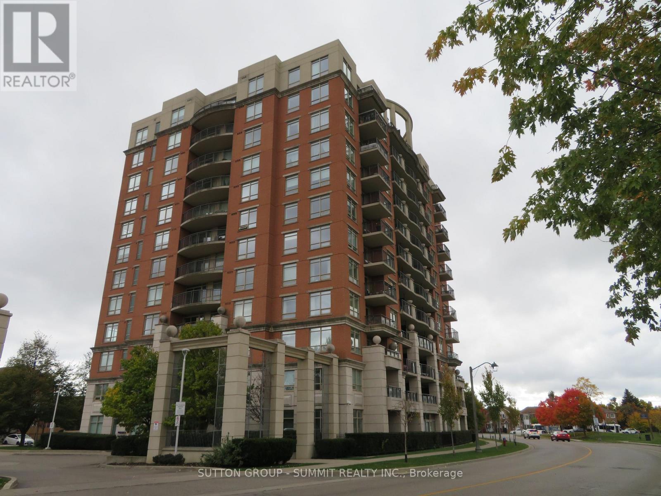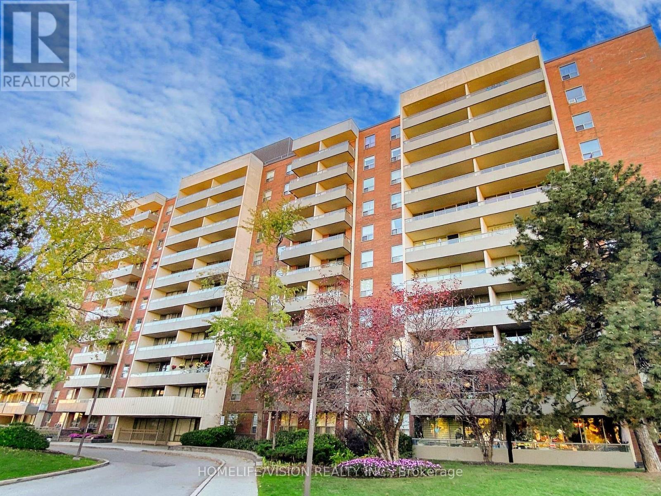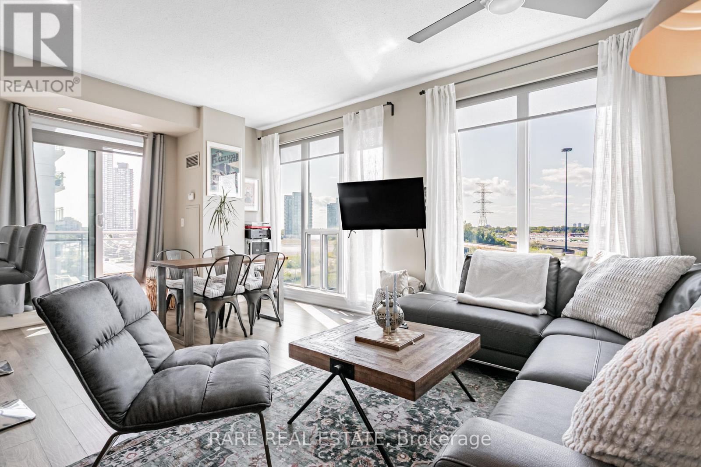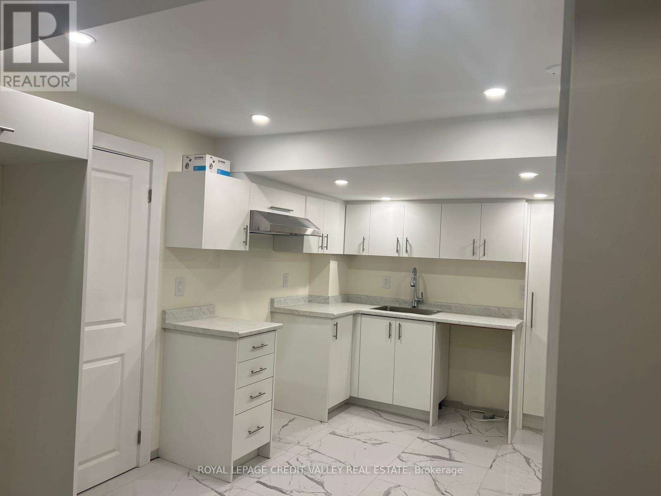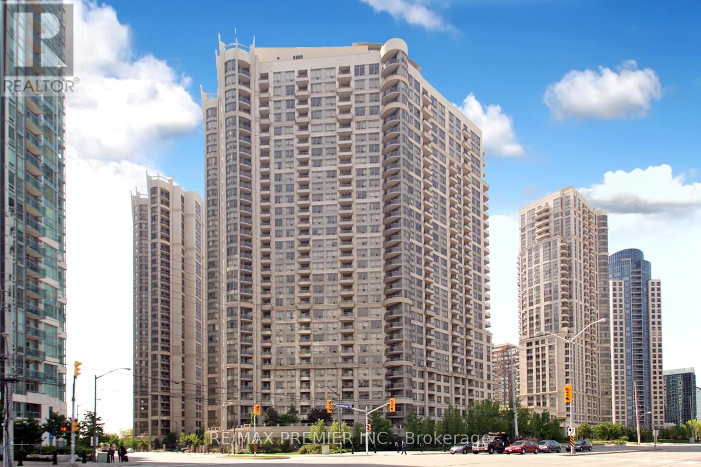Team Finora | Dan Kate and Jodie Finora | Niagara's Top Realtors | ReMax Niagara Realty Ltd.
Listings
1314 - 195 Mccaul Street
Toronto, Ontario
Location & Style! Picture yourself in a bright, modern condo filled with natural light - relaxing on your private balcony, soaking in the peaceful ambiance and stunning sunset over the city skyline. This Home Features 9 ft Ceiling, Open Concept Living, Floor-to-ceiling Windows, Vinyl Flooring, S/S Appliances, Gourmet Kitchen. Gas Cook Top Is a Bonus. With Its Premium Location and Sits In Center Of Downtown, It Closes To Everything. 7 Minutes Walks to Two Subway Stations-Queens Park/St Patrick; Steps To UofT and Major Hospitals. Not To Mention the Vibrance of Living, Close to Shops, Cozy Cafes, Trendy Restaurants Makes Daily Life A Peace of Mind. Building Has Excellent Amenities. A Move-In Ready, Prefect Home Awaits You. (id:61215)
9 Silverview Drive
Toronto, Ontario
Welcome To This Beautifully Renovated 3-Bedroom Home Nestled In A Prime North York Neighbourhood *Featuring A Bright Open-Concept Layout With Contemporary Finishes, This Home Offers A Seamless Flow From The Spacious Living Area To The Stylish Dining Space With Designer Lighting And Artistic Feature Wall *The Modern Kitchen Boasts Quartz Countertops, Custom Cabinets, Marble Backsplash, And Stainless Steel Appliances (2017) *Enjoy The Large Bay Windows That Flood The Home With Natural Light And Highlight The Elegant Flooring ThroughoutThe Updated Bathroom (2017) Adds A Fresh, Modern Touch *Set On A Generous Lot With Attached Garage And Private Driveway, This Home Combines Style And Functionality *Steps To Finch Subway, Parks, Schools, Shopping, And Easy Access To Hwy 401 & Yonge Street - A Perfect Blend Of Comfort, Convenience, And Location! (id:61215)
1464 Medway Park Drive
London North, Ontario
Welcome to 1464 Medway Park Dr, a stunning 2-storey detached home nestled in the prestigious Hyde Park neighbourhood of North London. Built in 2021, this carpet-free, contemporary residence offers 2,685 sq. ft. of luxurious above-grade living space on a beautifully landscaped 42.68 x 111.26 ft lot.The elegant exterior showcases a stone and stucco façade, accented by brick and vinyl sides, a wide driveway, and meticulous curb appeal that reflects true pride of ownership. Step inside to discover an open-concept main floor highlighted by 9-ft ceilings, engineered hardwood flooring, pot lights, and oversized windows that fill the home with natural light. The inviting living room features a sleek electric fireplace, creating the perfect setting for gatherings and relaxation.The chef-inspired kitchen is a true showpiece, boasting quartz countertops, custom cabinetry, stainless steel appliances, a modern backsplash, and under-cabinet lighting. High-end roller blinds throughout the home add a touch of sophistication and privacy.Upstairs, the primary suite offers a spacious walk-in closet and a spa-like ensuite bath. Bedrooms 2 and 3 share a stylish Jack & Jill bathroom, while Bedroom 4 enjoys its own private ensuite-ideal for guests or extended family.A legal separate side entrance leads to the unfinished basement, offering incredible potential for a future in-law suite or income-generating unit. Completing this exceptional property is a double-car garage and parking for up to six vehicles.Experience the perfect blend of modern comfort, design, and location-this home truly stands out in one of London's most desirable communities. (id:61215)
Lot 4 Plover Mills Road
Middlesex Centre, Ontario
Experience luxury and privacy at Bryanston Estates, where XO Homes presents an exclusive opportunity to build your custom dream home. Located just outside London's city limits, Lot 4 and Lot 5 offer premium 2/3-acre estate lots-the perfect canvas for a stunning, tailor-made residence.This featured model showcases 4,000 sq. ft. of modern, open-concept living, designed with high-end finishes, expansive windows, and a chef-inspired kitchen. The south-facing backyards overlook peaceful grassy fields, providing endless privacy and serene countryside views. Each thoughtfully designed home features 4 spacious bedrooms, each with its own private ensuite, along with a dedicated home office and a second-floor loft. With XO Homes, you have the freedom to fully customize your design-whether you'd like to modify an existing plan, make personalized adjustments, or create a completely custom build from the ground up. The possibilities are endless. (id:61215)
359 First Line
Haldimand, Ontario
Escape the hustle and discover this peaceful gem in Hagersville perfectly positioned on a stunning 150 ft x 150 ft lot, with wide-open fields and uninterrupted views as far as the eye can see. Whether you're starting out, settling down, or simply craving quiet country living, this charming 1.5-storey home delivers the lifestyle you've been looking for. With over 1,100 sq ft of thoughtfully laid out space, this 2-bedroom, 1-bathroom home offers cozy comfort and everyday functionality. The spacious 3-piece bath is conveniently located on the main floor, and the kitchen is equipped with slate grey appliances ready for your culinary adventures. Outside, enjoy peace of mind with recently updated windows, doors, siding, and roof all the big-ticket items already taken care of. And for those needing a little extra space, the newly built 394 sq ft detached garage is a dream fully heated and cooled, its perfect as a workshop, office, studio, or hobby space. Breathe in the fresh air, soak up the scenic views, and make this beautiful property your new beginning. Tranquility awaits in Hagersville. (id:61215)
77 Post Street
South Algonquin, Ontario
Welcome to 77 Post Street, a beautifully renovated three bedroom home tucked away on a private lot at the end of a quiet dead-end street in the charming village of Whitney just minutes from Algonquin Park! This move-in-ready property offers the perfect blend of modern comfort, rustic charm, and natural privacy, ideal as a year-round residence, weekend retreat, or Airbnb investment. Step inside to find new laminate flooring, fresh paint throughout, a fully renovated kitchen with updated finishes, and a modernized bathroom. The sunroom is accented with tongue-and-groove cedar walls and ceilings. Everything has been done for you to simply move in and enjoy.Set on a private lot surrounded by mature trees, with no rear neighbours, this property offers peace and privacy rarely found. Enjoy cozy campfires under the stars, listen to the sounds of nature, and embrace the relaxing small-town lifestyle that Whitney is known for. Located close to the medical centre and easy access to grocery stores, shops, trails, lakes, public access to the water and the East Gate of Algonquin Park, this home is a perfect four-season escape. Don't miss this turn-key opportunity move in and start living your nature-inspired dream today! (id:61215)
410 - 500 Plains Road E
Burlington, Ontario
Brand New 1 Bed + Den with Preferred Parking and Locker. Live in Luxury in Burlington's Best New Condo where Lasalle meets the Harbour. This Well Designed Layout features a Terrace, Open Concept, 9' Ceiling, HP Laminate Floors, Designer Cabinetry, Quartz Counters, Stainless Steel Appliances. Enjoy the view of the water from the Skyview Lounge & Rooftop Terrace, featuring BBQ's, Dining & Sunbathing Cabanas. With Fitness Centre, Yoga Studio, Co-Working Space Lounge, Board Room, Party Room and Chefs Kitchen. Pet Friendly with an added dog washing station at the street entrance. Northshore Condos is a Sophisticated, modern design overlooking the rolling fairways of Burlington Golf and Country Club. Close to the Burlington Beach and La Salle Park & Marina and Maple View Mall. Be on the GO Train, QEW or Hwy 403 in Minutes. (id:61215)
1001 - 2325 Central Park Drive
Oakville, Ontario
Located in one of Oakville's high demand areas; unobstructed view overlooking pond; ceiling to floor windows; bedroom and den equipped with phone jack and cable outlet; walk-in closet in bedroom; walking distance to shopping plaza with Walmart, superstore, restaurants and more; large private balcony; move in condition. (id:61215)
713 - 9 Four Winds Drive
Toronto, Ontario
Beautifully Renovated, Spacious, West-Facing 2-Bedroom Suite, with Full-Width Balcony, in Pet-Friendly Building Located South of York University Main Campus; Electrical Panel has Circuit Breakers; Generous Closet Space; Short Walk to Line 1's Finch West Subway Station; Other Transit Options include Finch West LRT (to Humber College), which is nearing completion; Maintenance Fee also includes Membership in nearby University City Recreation Centre, with Exercise Rooms, and More; Area Shopping includes Walmart Supercentre and No Frills on Keele, south of Finch; Child Care Centre located at UCRC; Nearby Fountainhead Park, on Sentinel Rd, with Tennis Club (id:61215)
703 - 2119 Lake Shore Boulevard W
Toronto, Ontario
Large 850 sq.ft corner 2 bedroom unit in Voyager condos. Boutique condo only 16 stories, one of the best buildings in Humber Bay! Prime waterfront location beside the park, shops, restaurants and walking trails. Sun-filled and open-concept unit with 9-foot ceilings and laminate floors. A huge kitchen with breakfast island and storage pantry. Stone counters and S/S appliances. Living space large enough for dining table or work from home set up. 2 separate balconies with 3 walk-outs from both bedrooms and living area. Impressive building amenities with indoor pool, hot tub and sauna. 2 large gyms. 2 rooftop party rooms with unbelievable water views and outdoor terraces. Games room, meeting room, theatre. Tremendous value for the unit size, location and amazing building. Condos fees include all utilities! (id:61215)
4 Lafleur Court
Brampton, Ontario
Spacious 3 Bed, 2 Bath Basement Apartment! One full bathroom is fully functional, and the second will be completed with vanity and fixtures upon lease signing. Parking space available. Clean, well-maintained space in a quiet neighbourhood ideal for a walk to Hurontario Street and Mclaughlin with many options of transit. In a cul-de-sac with no through traffic..Close to Transit, Grocery stores, schools, Strip Plaza. Brand-new kitchen appliances will also be installed before move-in. Tenant responsible for 40% of utilities. All work required as per city-approved drawings for a legal basement has been completed, except for modifications to the entrance. ** This is a linked property.** (id:61215)
1422 - 3888 Duke Of York Boulevard
Mississauga, Ontario
Newly Renovated 2 Bedroom + Den (Can Be Used As 3 Bedroom), 2 Full Washrooms, Modern Kitchen With Stainless Steel Appliances, Ensuite Washer And Dryer (New), Laminate Wood Floors, 24 Hrs Concierge, 24 Hrs Gym, Theatre, Virtual Golf, Billiards, Indoor Pool, Sauna, Bowling, Party Room. Steps To Square One, Library, City Centre, Sheridan, Access To Highways, Airport. Over 30,000 Sq Ft Of Amenities. Indoor Pool, Hot Tub, Gym, Exercise Room, Bowling, Theatre. (id:61215)

