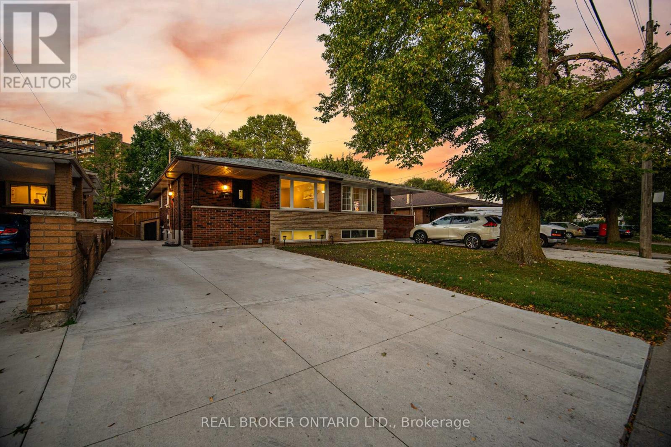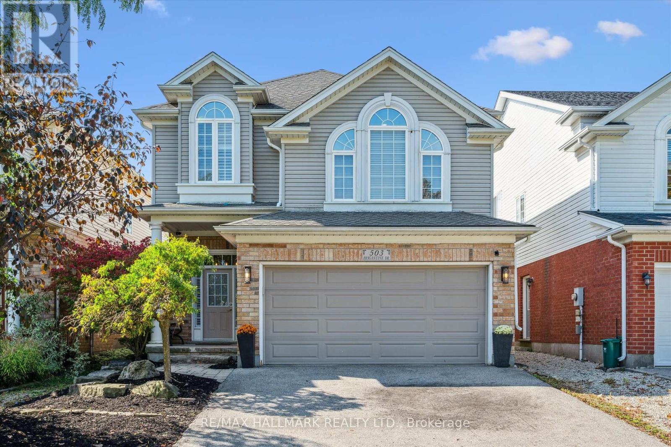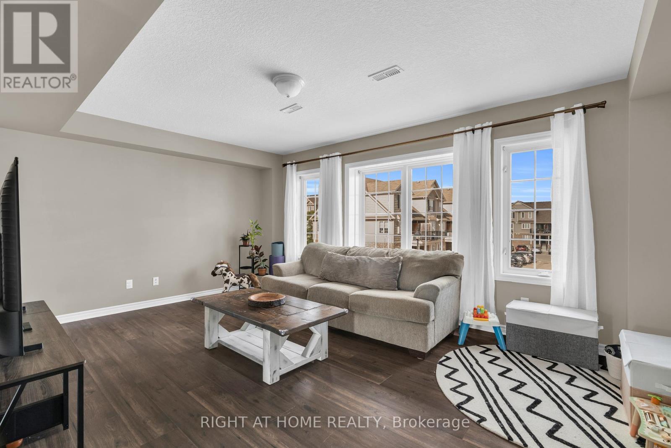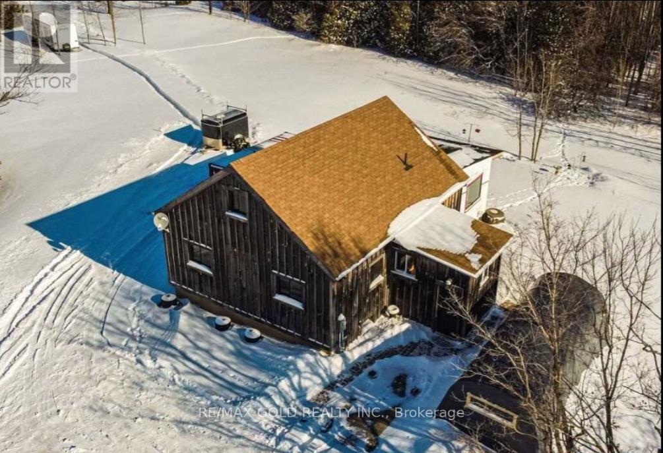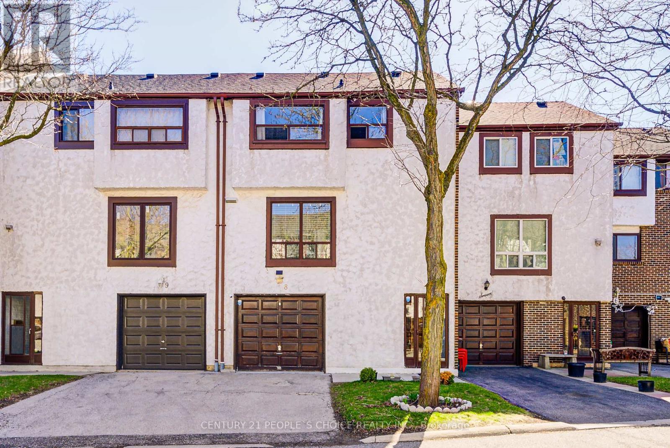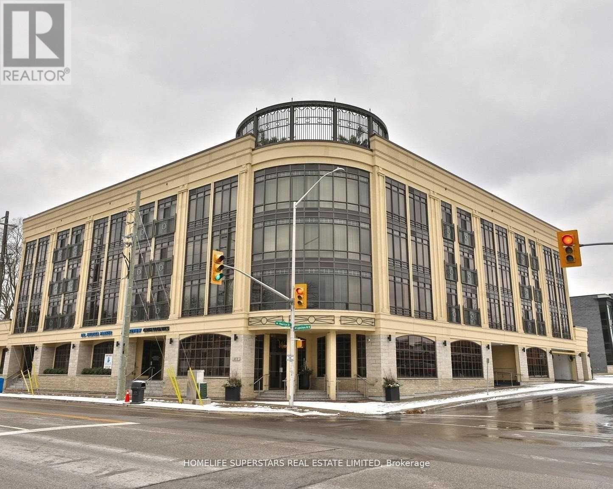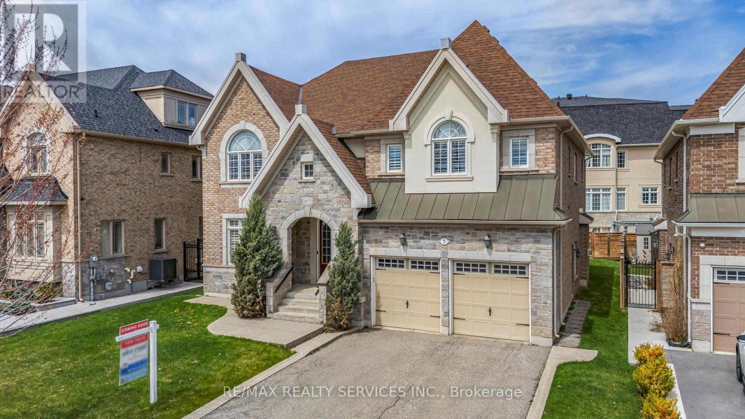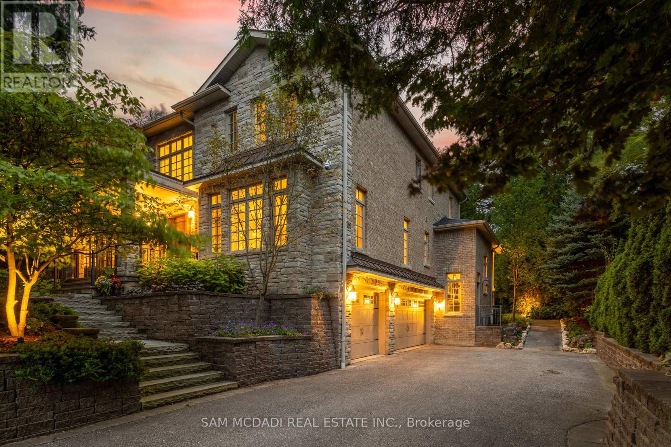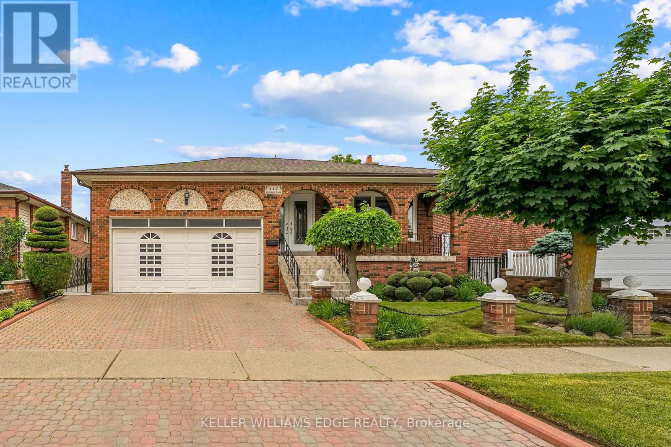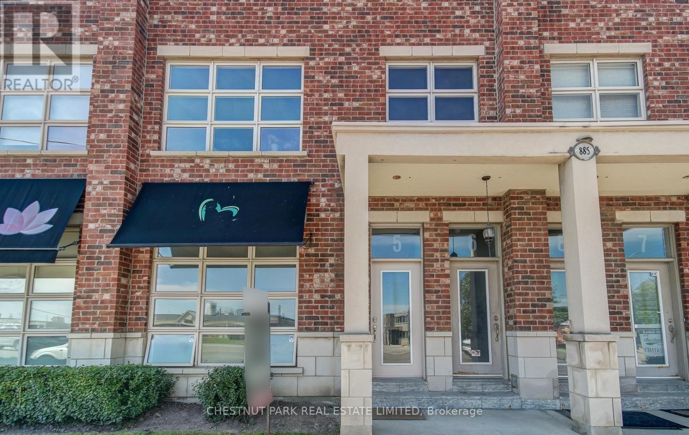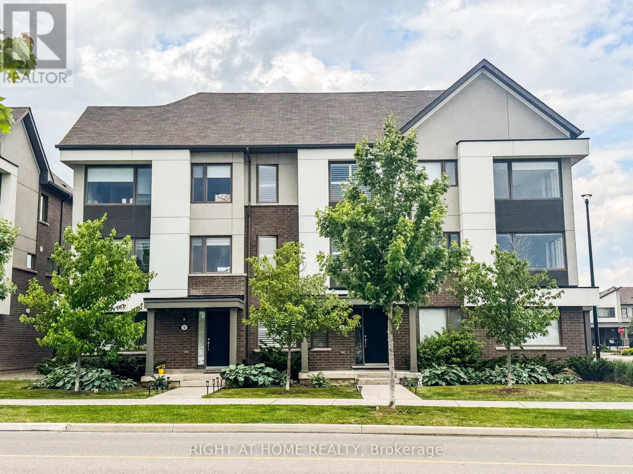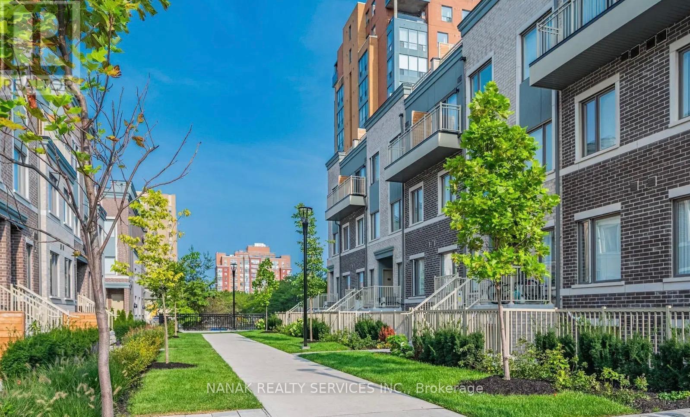Team Finora | Dan Kate and Jodie Finora | Niagara's Top Realtors | ReMax Niagara Realty Ltd.
Listings
66 Gainsborough Road
Hamilton, Ontario
Welcome to this beautifully maintained 5-bedroom (3+2) semi-detached raised bungalow in the highly sought-after Stoney Creek community. Offering over 2,000 sqft of versatile living space, this home is perfect for families, first-time buyers, down sizers, or savvy investors looking for a move-in ready property with excellent income potential. Bright and inviting main floor featuring an open-concept living and dining area with large windows that flood the space with natural light. The well-appointed kitchen includes ample cabinetry and a cozy breakfast area, making it ideal for both daily living and entertaining. Main level also features three spacious bedrooms and a beautifully updated 4-piece bathroom, offering comfort and functionality for the whole family. The lower level, with its own separate side entrance, presents a fully finished in-law suite complete with two additional bedrooms, a full bathroom, a second complete kitchen, and a generous recreation room. With plenty of storage, this level is perfect for multi-generational living or generating rental income. Outside, enjoy a private, fully fenced 118-foot deep backyard, a fantastic space for children to play, summer BBQs, or simply unwinding after a long day. Additional highlights include new outdoor storage sheds, a well-kept exterior that enhances the homes curb appeal and a double-wide drive fits 5 cars. Location is everything, and this property truly delivers! Boasting a Walk Score of 79, you're just steps away from schools, parks, shopping, restaurants, big box stores, and coffee shops. Many Upgrades: fence, driveway, storage sheds, Range hood, paint, furnace & A/C. Commuters will appreciate the easy access to the QEW, Red Hill Parkway, Centennial Parkway, as well as the nearby GO Transit and the new Confederation GO Station connecting you to Union Station.This is a rare opportunity to own a turnkey property in a prime Stoney Creek neighbourhood that offers space, flexibility, and convenience all in one. (id:61215)
503 Brigantine Drive
Waterloo, Ontario
Prime Eastbridge Location The Perfect Family Home with Room to Grow! Welcome to this beautifully maintained home in the heart of Eastbridge, one of Waterloos most desirable family-friendly neighborhoods. Offering plenty of space, comfort, and charm, this home is designed for both everyday living and entertaining. The main floor features a bright, open-concept layout with a spacious living room highlighted by a cozy center fireplace and Palladium windows that flood the space with natural light. The carpet-free design adds a clean, modern touch throughout. The expansive kitchen boasts ample cabinetry, including a full pantry wall, and an adjoining dining area with a walkout to a large deckperfect for family dinners or weekend barbecues. Upstairs, youll find a welcoming family room with oversized windows, offering the ideal spot for movie nights or kids playtime. The second floor includes three generous bedrooms, including a primary suite complete with a walk-in closet and a private ensuite bathroom. The basement is mostly finished, offering a spacious recreation room, games area, laundry, and ample storagegiving your family even more room to grow and play. Step outside to enjoy the oversized deck with a charming gazebo, overlooking a large fenced yard thats perfect for children, pets, or summer gatherings with friends and family.This home is ideally located with quick access to schools, parks, shopping, and transiteverything a growing family needs, right at your doorstep. Move-in ready and waiting for its next family to make lasting memories. (id:61215)
B - 630 Woodlawn Road E
Guelph, Ontario
Immerse yourself in nature with this stunning 2-bedroom condo on the edge of Guelph Lake Conservation Area. Boasting 1.5 bathrooms, a designated parking spot, and an open-concept design, this unit perfectly blends modern convenience with tranquil surroundings. Just a short walk or bike ride to Guelph Lake, its ideal for those who love the outdoors while staying close to city amenities like shopping, dining, schools, and parks. Enjoy the perfect balance of convenience and serenity in this exceptional home. Book your viewing today and experience the best of Guelph living! (id:61215)
5135 Trafalgar Road
Erin, Ontario
You will Love the serenity of this Gorgeous High ground 2.87 Acres with Pond and beautiful Picturesque Treed Lot with fully renovated East Facing home with 2+1 Bedrooms. All surprises as you step inside to see a Separate Living, Family Room and One Bedroom on Main Floor. Fully Upgraded Kitchen with Exquisite Lighting, Stainless Steel Appliances and Extended Cabinets. Shows Nice. Available immediate for Lease. (id:61215)
8 - 4020 Brandon Gate Drive
Mississauga, Ontario
Beautiful 4-Bedroom Townhouse with Finished Basement Unit Prime Location! Welcome to this stunning 4-bedroom townhouse located in a highly sought-after and family-friendly neighborhood in Malton . This spacious home features laminate flooring throughout, a cathedral ceiling, and a newly upgraded kitchen with fresh paint throughout the house, offering a modern and inviting ambiance. The finished basement serves as a separate unit, ideal for rental income, in-laws, or extended family.Highlights:4 bright and spacious bedrooms Finished basement with separate entrance New upgraded kitchen with modern finishes2nd-floor laundry for convenience Freshly painted throughout Laminate flooring throughout no carpets !Minutes to Hwy 427, hospital, shopping plaza Walking distance to major schools and public transport Location, location, location! This home is perfectly situated in a high-demand area, making it a fantastic opportunity for families or investors alike. (id:61215)
302 - 205 Lakeshore Road W
Oakville, Ontario
Welcome to Windemere Manor, an Art Deco-inspired boutique residence with only 33 suites, steps from Downtown Oakville and Lake Ontario. Stunning 2 bed and 2 washrooms condo. With high ceilings, Private Rooftop Terrace for Leisure & Entertaining. The condo offers an array of amenities which include visitor parking, party room, rooftop deck, sauna, exercise room, bike storage, private patio on rooftop and BBQ station. It has close access to the public transit, schools and school bus route. Included is 1 parking spot and 1 Locker. Also Available furnished for $3600. (id:61215)
5 Perth Street
Brampton, Ontario
Sophisticated Luxury in Snelgrove. An exceptional opportunity to own a truly expansive residence. This nearly 3,800 sq. ft. detached home blends timeless architecture with modern upgrades, offering the perfect retreat for large or extended families. Built in 2013, it stands as a distinguished presence in a mature neighbourhood, showcasing remarkable curb appeal with its brick, stone, and stucco façade, two-car garage, and covered porch with double-door entry.Step inside to be welcomed by soaring nine-foot ceilings, gleaming large-format porcelain tiles, and an immediate sense of elegance. Every room has been thoughtfully designed, with rich hardwood floors and California shutters adding warmth and refinement throughout.Entertain in style in the formal dining room, highlighted by a coffered ceiling and seamless access to the chefs kitchen. Here, culinary excellence awaits with a large centre island, breakfast bar, top-of-the-line Jenn-Air appliances, and granite countertops. A spacious breakfast area with built-in desk leads to the backyard, while the inviting family room, complete with fireplace, provides a central gathering space. A versatile living room at the front of the home makes the perfect office, library, or sitting room.Upstairs, discover five oversized bedrooms four with their own private ensuites. The lavish primary suite boasts a spa-inspired five-piece bath and an expansive walk-in closet with custom organizers.The unspoiled basement, featuring a convenient side entrance, offers endless possibilities for customization whether a home theatre, gym, or in-law suite.Situated close to schools, parks, shopping, transit, and Highway 410, this residence delivers both luxury and convenience. A rare chance to secure an elegant home of this scale in the sought-after community of Snelgrove. (id:61215)
1173 Woodeden Drive
Mississauga, Ontario
A timeless blend of design and craftsmanship, this custom-built home offers over 7,000 sq ft of living space and sits on a premium 77.5 x 290 ft pool-sized lot in the heart of Mississauga's most coveted neighbourhood, Lorne Park, complete with a spacious 3 car garage. Upon entering the grand foyer, you are immediately greeted by a thoughtfully designed main floor featuring generously sized principal rooms, ideal for both everyday living and entertaining. The chef-inspired kitchen boasts an oversized centre island, an inviting eat-in area, ample counter and storage space, premium appliances, and a butlers pantry that seamlessly flows into the formal dining room, for large family gatherings. The family room overlooks both the kitchen and backyard, and is anchored by a welcoming gas fireplace, creating the perfect setting for relaxation and casual entertaining. The main floor also includes a formal living room, laundry room, and a versatile bedroom that can serve as an office. The second floor is bathed in natural light, thanks to a sizeable skylight that brightens the living space. Upstairs the expansive primary suite overlooks the mature backyard and includes a cozy gas fireplace, his-and-her walk-in closets, a spa-inspired ensuite with heated floors, and a custom laundry chute. Three additional well-appointed bedrooms, each with ample closet space and its own ensuite, ensure comfort and privacy for every family member. The upstairs also boasts a lounge area, ideal for unwinding after a long day. The finished basement, with a separate entrance, includes a bedroom, 3 pc washroom, and plenty of recreation space for the growing family. The expansive, private backyard features endless possibilities for outdoor living, complete with an irrigation system and uplighting that highlight the beautiful perennial gardens. Enjoy the best of South Mississauga, nestled near walking trails, Port Credit, Mississauga Golf Club, hwys, Go Train. Perfect for the most discerning buyer! (id:61215)
112 Linkdale Road
Brampton, Ontario
Pride of ownership is evident in this beautifully maintained raised bungalow, nestled on a quiet street in a prime location near highways, shopping, and restaurants. This 3-bedroom, 2.5-bathroom home is a rare find, boasting an award-winning garden that has been thoughtfully curated over the years, creating a lush and inviting outdoor retreat.Step inside and be welcomed by pristine woodwork, immaculate floors, and timeless trim, all meticulously cared for by the same dedicated owner. Large windows flood the home with natural light, enhancing the warmth and character of every room.The fully finished basement offers endless possibilities! With a separate entrance, full second kitchen, and ample storage, this space is perfect for a rental suite, nanny accommodations, or multigenerational living. Plus, there's potential to add additional bedrooms, maximizing its functionality.Car enthusiasts and hobbyists will love the attached 2-car garage, featuring ample storage and a mezzanineideal for organizing tools, seasonal decor, or creating a workshop.With a little vision and modern updates, this cherished home has the potential to become the perfect haven for a new family to love for generations to come. (id:61215)
5 - 885 Lakeshore Road E
Mississauga, Ontario
Income Property - Cash Flow Ready. Welcome to this rarely offered ground-level mixed-use unit in a boutique low-rise building in the heart of Lakeview. Bright and airy with a loft-like appeal, this versatile space is zoned for both commercial and residential use, making it a prime choice for investors seeking steady income and long-term flexibility. Currently tenanted by a reliable commercial occupant, the property is truly cash-flow ready, providing immediate returns with short-term lease upside. The upcoming lease renewal offers the opportunity to reposition or re-lease at higher market rents, creating excellent potential for value growth.The open-concept layout features soaring 10.5-foot ceilings, two rooms plus two washrooms, a full-size kitchen, and ensuite laundry. With two separate entrances, the front portion offers prime retail visibility along Lakeshore Road and can be used as an office, meeting room, or client-facing workspace. Additional highlights include a private patio and two direct parking spaces, ensuring convenience for both occupants and customers. Ideally located steps from Lakefront Promenade Park and Marina, minutes from vibrant Port Credit, and with quick access to Long Branch GO Station for a 25-minute commute to downtown Toronto, this property combines location, income stability, and future potential a perfect addition to any investors portfolio. (id:61215)
6 - 1125 Leger Way
Milton, Ontario
Modern Townhome in Miltons Desirable Ford Neighbourhood - Welcome to 1125 Leger Way, Unit 6 a beautifully maintained 4-bedroom, 3.5-bathroom townhome located in the heart of Miltons highly sought-after Ford neighbourhood. This stylish, move-in-ready home offers the perfect blend of comfort, functionality, and contemporary design ideal for families, first-time buyers, or savvy investors. Enjoy the added convenience of ample storage and a double-car garage with interior access. Step inside to a bright, open-concept layout featuring a versatile main-floor bedroom or office, complete with its own private bathroom perfect for guests, remote work, or multigenerational living. The modern kitchen is equipped with stainless steel appliances, a large island, and a walk-in pantry, making it ideal for both everyday living and entertaining. On the upper level, you'll find three generously sized bedrooms and two full bathrooms. Located just minutes from top-rated schools, parks, shopping, restaurants, and public transit, with quick access to Highways 401 and 407, this home offers unbeatable value in one of Miltons most family-friendly and fast-growing communities. Stylish. Spacious. Smartly Located. This is the one youve been waiting for. Book your private showing today and make this Milton gem yours! (id:61215)
59 - 5 William Jackson Way
Toronto, Ontario
Stunning 2-bedroom townhouse, featuring a private rooftop terrace perfect for entertaining and a modern open-concept layout flooded with natural light. The sleek kitchen is equipped with stainless steel appliances and a stylish quartz breakfast bar. Enjoy a prime location just steps from Humber College Lakeshore Campus, scenic parklands, and the Waterfront Trail, with effortless access to the Long Branch GO Station, Sherway Gardens, and major highways for an unparalleled urban lifestyle. (id:61215)

