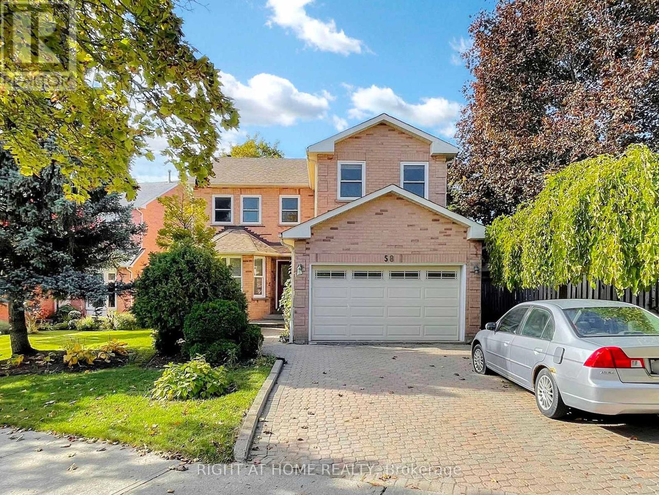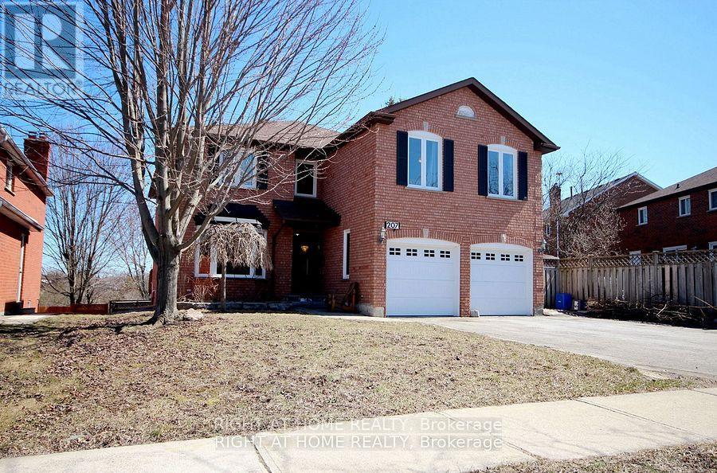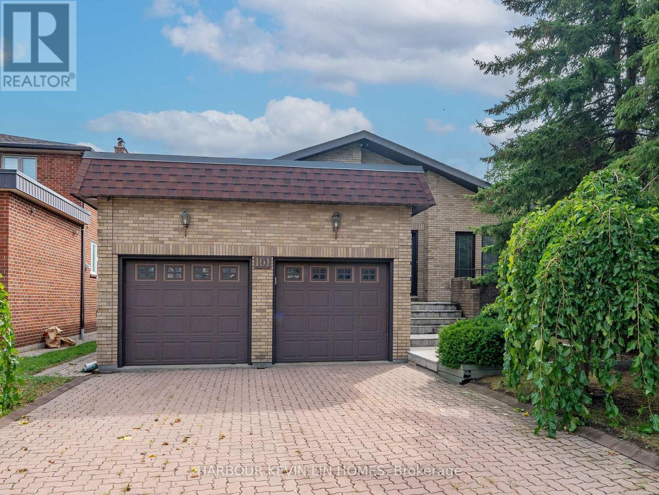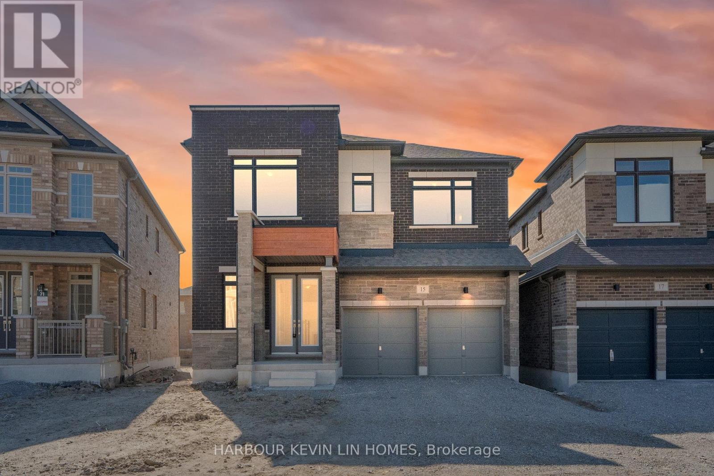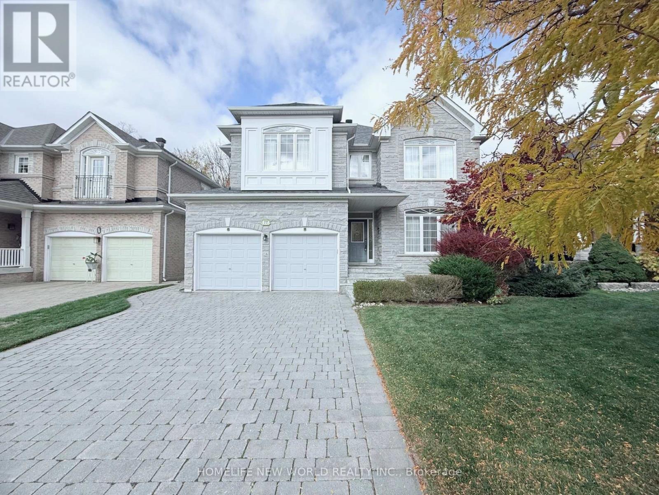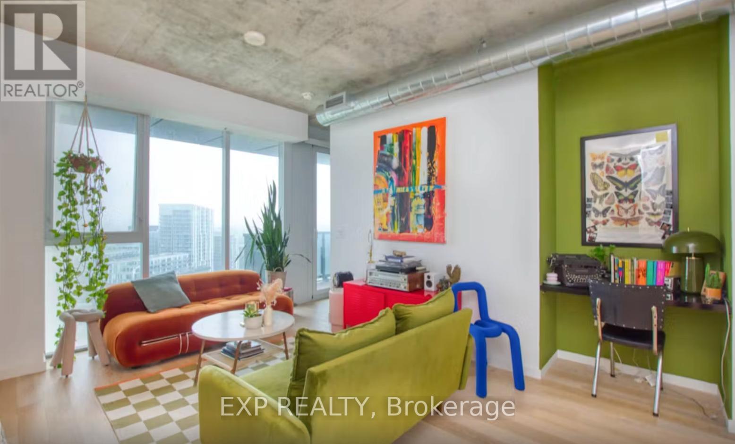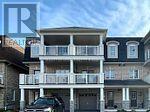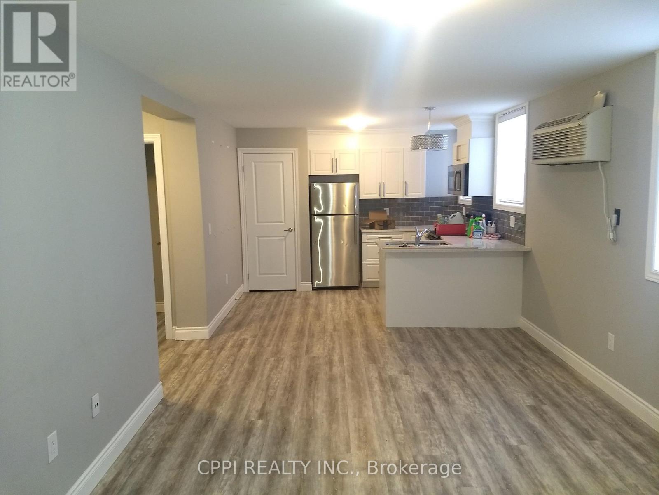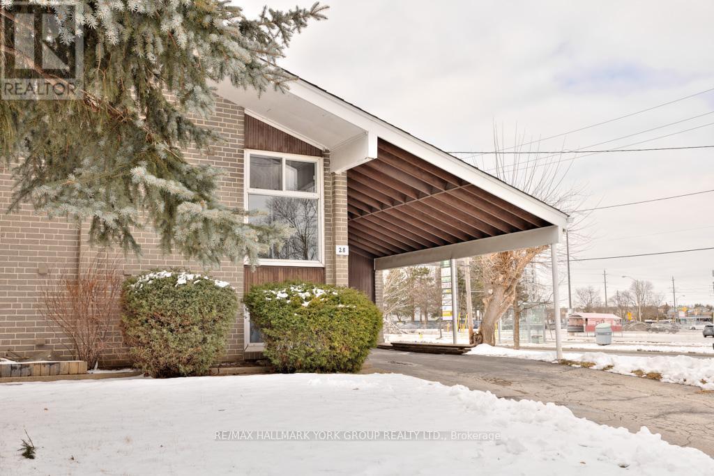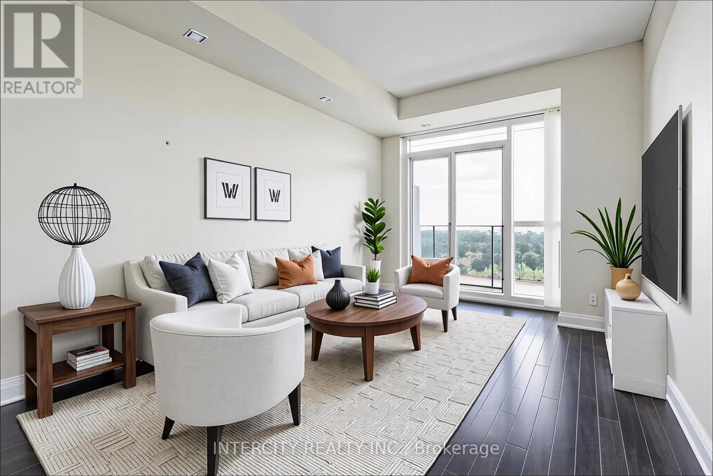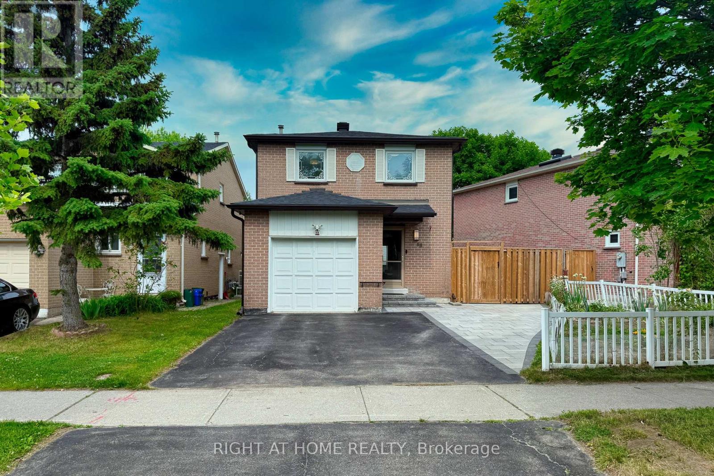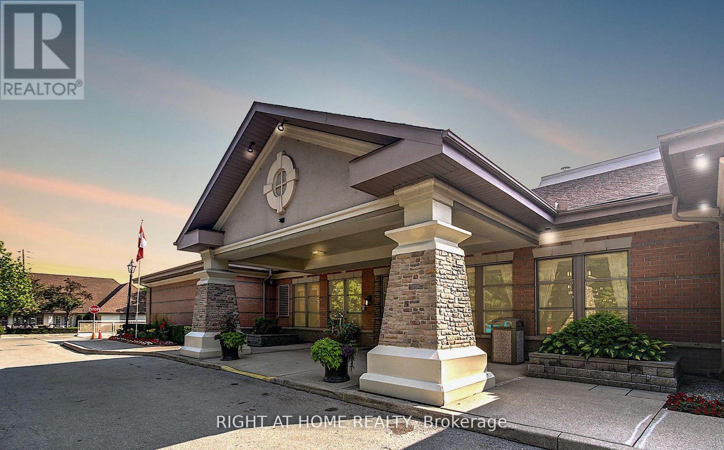Team Finora | Dan Kate and Jodie Finora | Niagara's Top Realtors | ReMax Niagara Realty Ltd.
Listings
58 Samantha Circle
Richmond Hill, Ontario
Welcome to this charming and spacious 4 bedroom, 3 bathroom detached home nestled in the highly desirable Doncrest neighborhood of Richmond Hill. Perfectly located on a quiet, family-friendly street, this home offers a fantastic layout, large principal rooms, and endless potential for your personal touch. Step inside to find large, sun-filled principal rooms with an inviting layout designed for both everyday living and entertaining. The eat-in kitchen overlooks the beautiful backyard, offering the perfect space for morning coffee or family dinners. The generous family room provides a cozy setting to relax and unwind. Upstairs, the primary bedroom retreat features a spacious 4-piece ensuite bath and ample closet space, while the additional bedrooms are equally roomy and perfect for family, guests, or a home office. The fully framed and insulated basement offers endless possibilities-finish it to your taste and create the perfect rec room, gym, or extra living space. Outside, enjoy a beautiful, private backyard, ideal for summer BBQs, gardening, or simply relaxing outdoors. Located in one of Richmond Hill's most wonderful communities, this home is close to top-rated schools, parks, shopping, transit, and major highways, offering the best of suburban living with city conveniences just minutes away. Don't miss your chance to make this well-maintained and spacious family home yours! (id:61215)
207 Kensit Avenue
Newmarket, Ontario
Large backyard with Ravine View! Rarely Offered 5 Bedroom Home with finished walk-out basement For sale! 3,148 Sf Per Mpac, Bright & Spacious, Huge Deck, S/S Appliances, Back Splash. Formal Living & Dining Rooms Separated By French Doors. 5 Spacious Bedrooms Including 2 Ensuites. Located In A Very Quiet Street Yet Close Enough To School, Shops, Yrt On Yonge, 404,Etc. (id:61215)
101 Leyburn Avenue
Richmond Hill, Ontario
Welcome To 101 Leyburn Avenue, A Spacious, Well-Crafted Bungalow In Richmond Hills Prestigious Westbrook Community, Offering A Rare And Expansive L-Shaped Lot 72 Ft X 180 Ft X 132 Ft (Wider At Rear) And Over 4,300 Sq. Ft. Of Total Living Space, Including 2,653 Sq. Ft. Above Grade Per MPAC On One Of The Biggest Lot Spanning 16,759 Sq Ft Per MPAC. Amazing Pool Sized Lot or Potential For Addition/Extension. Ideal For Multigenerational Living, This Thoughtfully Designed Home Features A Formal Sunken Living Room, An Elegant Dining Area, And A Bright Eat-In Kitchen With Ample Cabinetry And Direct Access To A Sunny Deck Perfect For Entertaining. A dramatic 10 ft ceiling in the family room and refined 9 ft ceilings in the living room and kitchen create an airy, upscale ambiance. A Cozy Family Room With Hardwood Floors, A Gas Fireplace, And Large Windows Invites Relaxation, While The Primary Bedroom Offers Privacy With A 4-Piece Ensuite And Walk-In Closets, Complemented By Two Additional Spacious Bedrooms. The Finished Basement Features Two Apartments, Fully Self Contained With A Separate Entrance, Two Kitchens, Laundry, Deal For An In-Law Suite, Extended Family, Guests, Or Potential Rental Income. The Exterior Is Equally Impressive, With Mature Trees, Landscaped Garden Beds, Fruit Trees, And A Large Interlocking Brick Patio, Creating A Tranquil, Park-Like Setting For Family Gatherings And Summer Barbecues. Additional Highlights Include A Double Garage, Extensive Driveway Parking, And Unbeatable Convenience With Yonge Street, Public Transit, Parks, Shopping, And Amenities Minutes Away, Along With Top-Rated Schools Such As Richmond Hill High School, St. Theresa Of Lisieux Catholic High School, And Alexander Mackenzie High School. Whether You Choose To Move In And Enjoy Its Current Charm, Renovate To Suit Your Style, Or Design And Build Your Dream Home, The Possibilities Are Endless. Remarkable Lot Size, Functional Layout, Established Landscaping, And Coveted Location. (id:61215)
15 Monticola Avenue
Richmond Hill, Ontario
Discover luxury living in this brand-new detached home in the prestigious Legacy Hill community built by Green Park. Offering 3,197 sq ft above grade (per builder) on a premium lot (48.72 Ft Wide at Rear). This thoughtfully designed residence has never been lived in and comes with a full Tarion warranty and $$$ spent on upgrades. The main level boasts soaring 10 ft smooth ceilings, upgraded hardwood flooring, a bright open-concept layout with a welcoming living and dining area, a spacious family room with a modern gas fireplace, a convenient main-floor office, and a functional mudroom with a walk-in closet for added storage and organization. The gourmet kitchen is the heart of the home, finished with quartz countertops, extended cabinetry, a large center island, and a breakfast area with walk-out to the backyard. The basement features upgraded oversized windows that bring in natural light. Upstairs, 9 ft smooth ceilings enhance the sense of space and light. Four generously sized bedrooms each feature walk-in closets and private ensuites with upgraded glass showers, while the primary retreat offers a spa-inspired 5-piece ensuite with a freestanding tub, an enlarged upgraded shower, and a double vanity. A versatile flex room on the second floor provides endless possibilities, whether used as a den, sitting room, playroom, or converted into a 5th bdrm, while a second-floor laundry room adds convenience. Situated in one of Richmond Hills most desirable locations, this home falls within the highly rated school catchments of Bayview Hill Elementary, Bayview Secondary (IB Program), and Christ the King ES (French Immersion), providing excellent educational opportunities. With close proximity to shopping, dining, parks, and major highways, this move-in ready residence perfectly blends modern elegance, functionality, and value-an ideal choice for families seeking a stylish new home in a top-tier location. (id:61215)
77 Burndenford Crescent
Markham, Ontario
Absolutely Spectacular Home Sitting On Private Forested Lot Back Onto Lush Ravine Nested In The Prestigious Markville/Unionville Neighborhood. This Sunny Model With Functional Layout Offers Total Approx. 4,900 Sqft Living Spaces With 3,371 Sqft On The First & Second Floors And 1,530 Sqft On Basement. 9 Feet Ceilings On Main Floor. The 17 Feet High Flat Ceiling Family Room Full Of Natural Lights Overlooking Meticulously Manicured Garden. Open Concept Designer Kitchen With Stainless Steel Applicants, Central Island with Breakfast Bar. The Primary Suite Has A Generously Sized Bedroom, A Spacious 5-Pcs Ensuite & A Walk-in Closet. The Second Bedroom Provide Comfort And Privacy With A 4-Pcs Ensuite & Walk-in Closet. The Third And Fourth Bedrooms Share A 4-Pcs Bathroom. Skylight Flooding The Stairwell And Second Floor Landing Area With Natural Light. Large Wood Deck Fenced Yard Perfect For Outdoor Entertaining. The Prime Location Ideally Close To All Amenities, Markville Mall Shopping Center, TooGood Pond, Restaurants, Groceries, Library, Community Centre, Hwy407, In Highly Ranked Markville Secondary School And Central Park Public School. Great House Perfect For Families. (id:61215)
1805 - 170 Bayview Avenue
Toronto, Ontario
River City 3 1-bed, 1-bath Model B3 across from Corktown Common. Thoughtful finishes set the tone: engineered hardwood, a custom two-tone kitchen with integrated fridge, cooktop, oven, dishwasher drawer and slide-out vent, plus a modern 4-piece bath. The plan delivers real usability with a solid living/dining area, massive floor-to-ceiling windows framing skyline views, and a bedroom that repeats the full-height glazing and adds a true walk-in closet. A built-in desk niche supports focused work from home, storage lands where it matters, and an in-suite washer/dryer combo keeps chores simple. High-speed internet is included. Live steps to parks and trails, the Canary and Distillery districts, cafés and groceries, with quick access to TTC, Union Station, and the DVP/Gardiner. A polished, move-in-ready city home in one of Toronto's newest neighbourhoods. (id:61215)
1505 Spinnaker Mews
Pickering, Ontario
Bright and Beautifully Updated Freehold Townhome. Welcome to this freshly painted 3-bedroom, 2.5-bath home featuring brand-new flooring and a bright, open layout perfect for family living. The main floor offers 9-ft ceilings, pot lights, and a spacious living and dining area that flows into a modern kitchen with granite countertops and stainless steel appliances. Enjoy a walkout from the main level to a fully fenced backyard ideal for relaxing or entertaining. Upstairs, you'll find two covered balconies for extra outdoor space. This home is filled with natural light and thoughtful details throughout move-in ready and waiting for you to call it home! Tenant Responsible For Hydro, Gas, Water, Hot Water Tank Rental, Cable/Insurance And Tenant Content/Liability Insurance. *Some photos have been virtually staged. (id:61215)
101 - 255 Tresane Street
Oshawa, Ontario
Beautifully updated two-bedroom unit in a fully renovated six-plex, just minutes from downtown Oshawa. The suite features energy-efficient in-wall heating and cooling, spray-foam insulation throughout, and a well-appointed kitchen with quartz countertops and stainless-steel appliances including a stove, fridge, and microwave. Spacious rooms and a modern bathroom provide a comfortable and contemporary living experience. Tenant pays own hydro. (id:61215)
28 Bison Drive
Toronto, Ontario
This Spacious Semi-Detached Home has been recently renovated, features a large kitchen with plenty of storage space, Open concept Dining/Great Room with access to large recently fenced private yard. The 2nd level features a Bedroom & Bath which can be used as a home office as there are 3 additional bedrooms and bath on the 3rd level. There is an extra bedroom/playroom in the first basement and a large rec room & laundry in the sub basement. Transit And Shopping at your doorstep!!! (id:61215)
1102 - 520 Steeles Avenue W
Vaughan, Ontario
Discover one of the largest 1+Den layouts in the building, offering 737 sq.ft. of thoughtfully designed living space with 2 full washrooms for extra comfort and convenience. The oversized den is spacious enough to be used as a second bedroom, home office, or guest space perfect for todays flexible lifestyle. Enjoy a peaceful north exposure, providing a quiet retreat away from the bustle of Steeles Ave. This move-in-ready unit comes with both parking and a locker for added convenience. Rent includes water and heat, giving you extra value and fewer monthly bills to manage. The location is unbeatable steps to TTC bus stops, top-ranked schools, Promenade Mall, Centre Point Mall, and countless shops, dining options, and everyday services right at your doorstep. Residents enjoy access to premium amenities such as a fully equipped gym, 24-hour concierge, party room, guest suites, visitor parking, and more offering comfort, lifestyle, and peace of mind. A rare opportunity to lease a spacious and functional unit in one of Vaughan's most desirable communities. (id:61215)
88 Sunshine Drive
Richmond Hill, Ontario
Beautiful Detached Home in the Heart of Richmond Hill! Meticulously maintained and thoughtfully upgraded, this stunning detached home features 3 spacious bedrooms and 3 modern bathrooms. Located in a highly sought-after neighborhood, this move-in-ready gem boasts quality finishes and stylish updates throughout. Thousands Spent on Upgrades!!! * Key Features & Upgrades Include: * New Roof (2022): 30 boards replaced and fitted with a durable metal ventilator * Composite Deck (2021): Maintenance-free, complete with waterproof tape and metal screening * Elegant Professional Interlock (2023) * Energy-Efficient Windows (2018) * New Basement Flooring & Fresh Paint (2022) * Kitchen Cabinets Repainted with Stylish New Handles (2025) * New Fence Door (2023) * Smooth Ceilings on Main Floor & Second-Floor Hallway * Custom Built-In Closet in Primary Bedroom * Quartz Countertops (2019) * Upgraded Appliances: Dryer (2020), Washer (2015) * Brand-New Main Bathroom Vanity (2025). This beautifully upgraded home is perfect for families or investors looking for a turnkey opportunity in a prime location. Don't miss your chance--book your private showing today! (id:61215)
1301 - 100 Burloak Drive
Burlington, Ontario
Welcome to Hearthstone by the Lake, where retirement living blends independence, comfort, and connection. This vibrant community is designed so every day can feel enriching, from morning walks along Lake Ontario to afternoons spent swimming or joining a fitness class, and evenings socializing or sharing dinner with friends in the dining room. With a full calendar of wellness programs and social events, there's always an opportunity to connect and enjoy. This bright large corner suite offers the perfect retreat with two bedrooms, a den, and two bathrooms. The kitchen and dining area flow effortlessly into a generous living room, ideal for hosting elegant gatherings or enjoying quiet evenings at home. The primary suite offers the indulgence of an inspired ensuite, while the second bedroom ensures comfort for guests. A versatile den provides endless possibilities: whether as a library, office, or peaceful retreat. A full guest bath and an in-suite laundry room with ample storage ensure every detail of comfort is covered. Life at Hearthstone goes beyond home ownership. It is a resort-style lifestyle designed for people who value time, convenience, and social connections. The monthly (BSP). Club Membership/ Basic Service Package provides both security and peace of mind, including a dining credit, housekeeping, 24/7 emergency nursing, an emergency call system, and on-site handyman services. Beyond that, residents enjoy exclusive access to a range of amenities that add to the sense of prestige and community: An indoor pool, fitness centre, library and billiards lounge, concierge services, and the beloved Pig & Whistle. With underground parking, a storage locker, and beautifully landscaped outdoor spaces, Hearthstone by the Lake offers more than just a condo. It is a community that combines security, prestige, and connection, giving you the freedom to live gracefully while knowing support is always close at hand. (id:61215)

