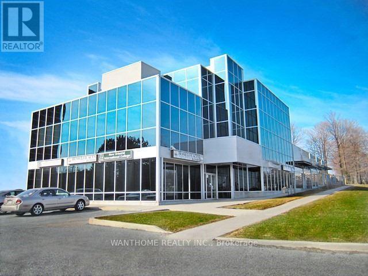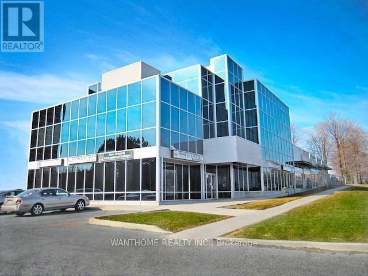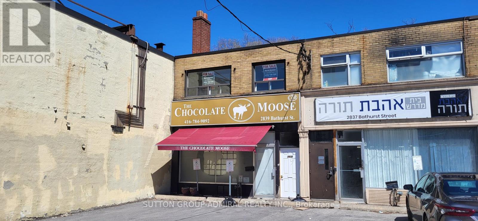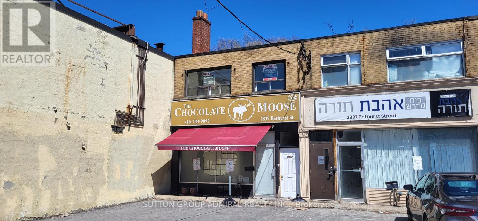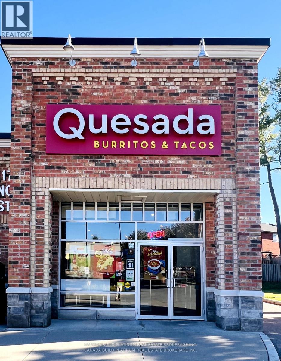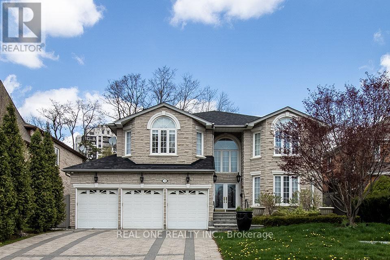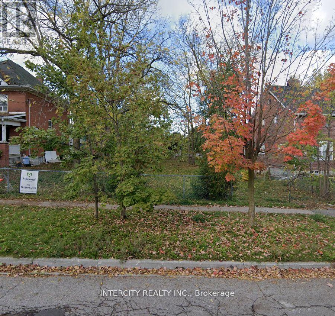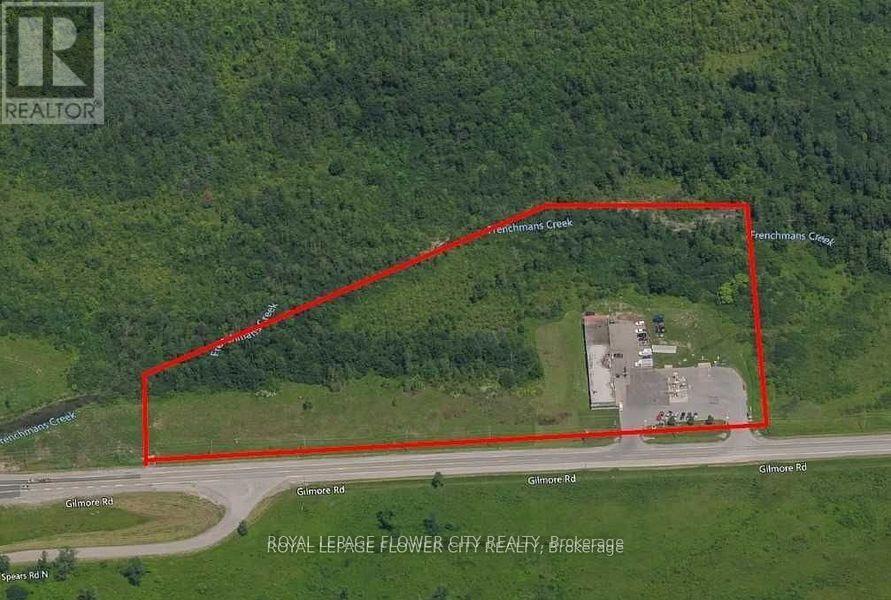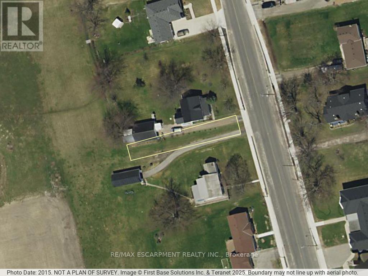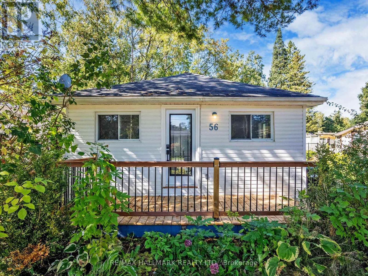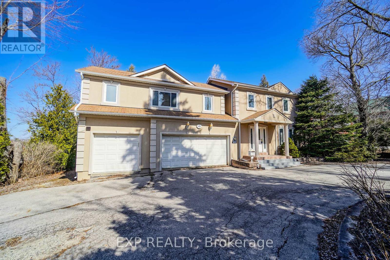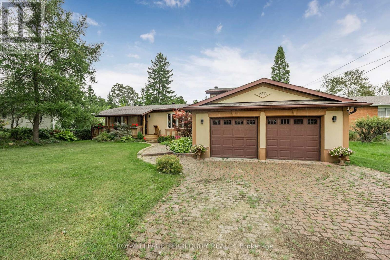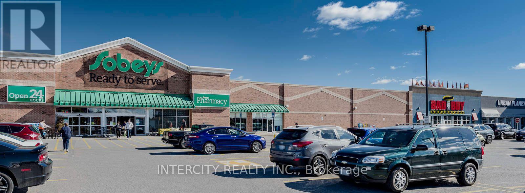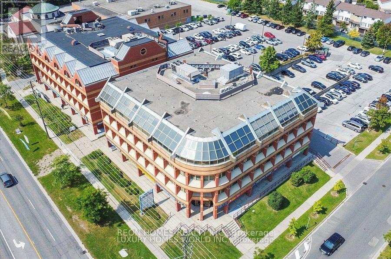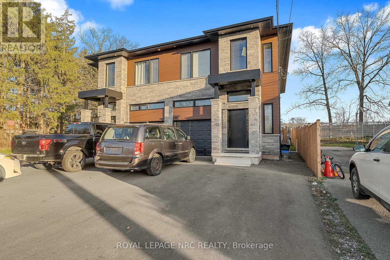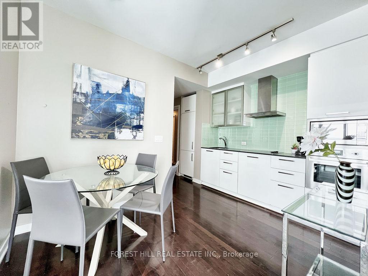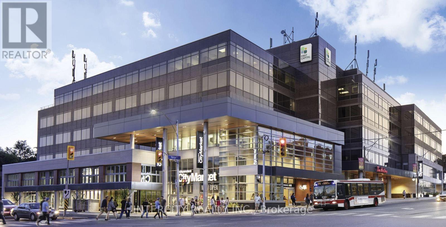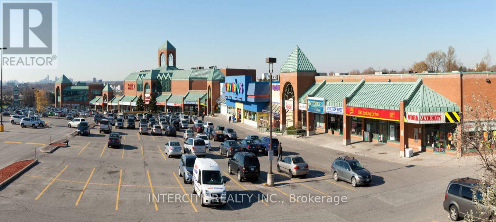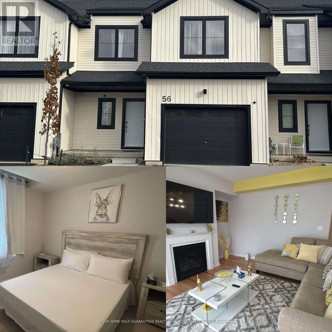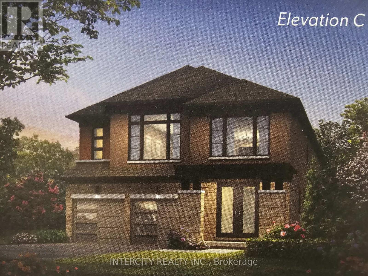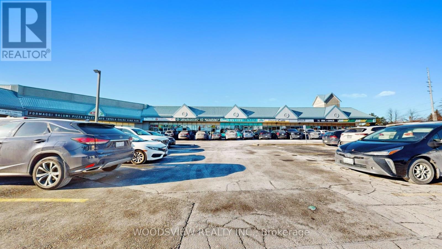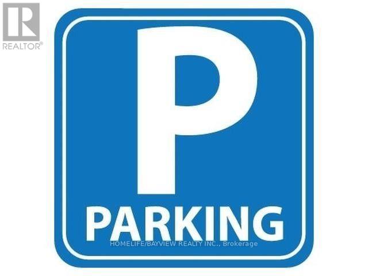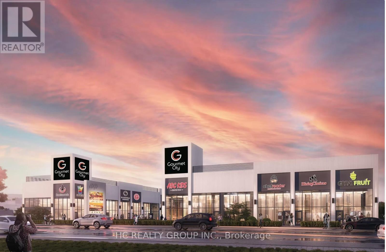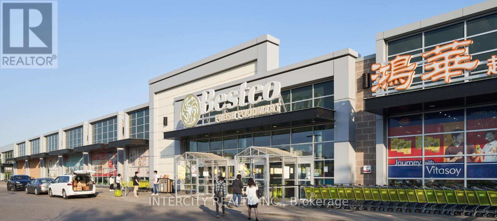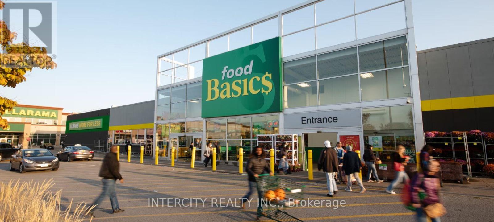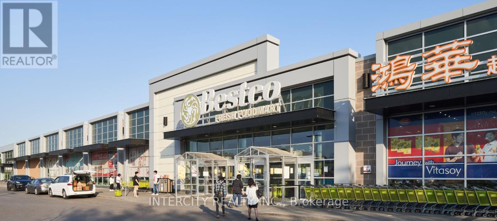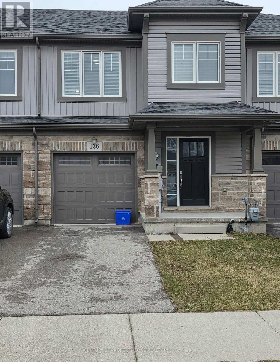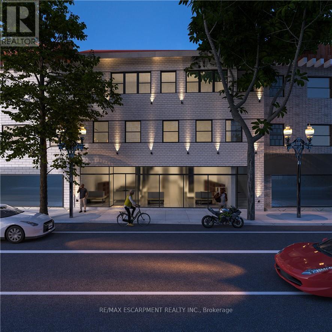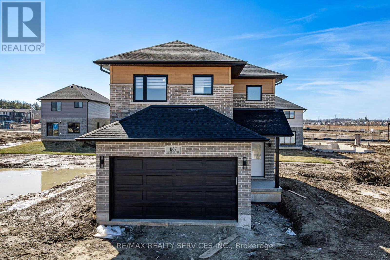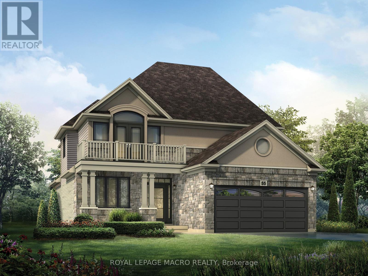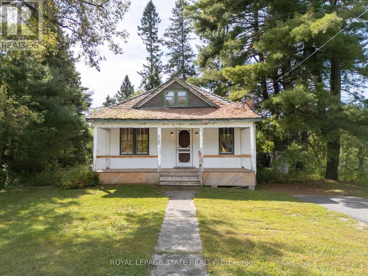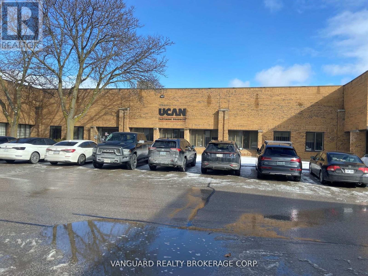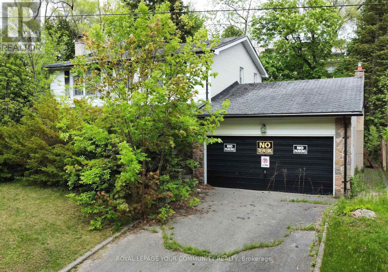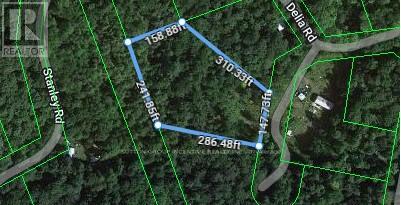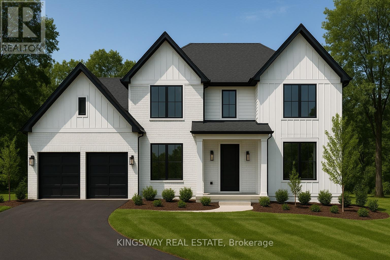Team Finora | Dan Kate and Jodie Finora | Niagara's Top Realtors | ReMax Niagara Realty Ltd.
Listings
B01 - 3195 Sheppard Avenue E
Toronto, Ontario
Basement Unit For Lease. Prime Scarborough Location Surrounded By Densely Populated Neighborhood. Lots Of Parking, Attractive All Glass Building On Sheppard. Ample Parking With T.T.C. At Door. Close To Hwy 401/404. (id:61215)
300 - 3195 Sheppard Avenue E
Toronto, Ontario
Prime Scarborough Location Surrounded By Densely Populated Neighborhood. Lots Of Parking, Attractive All Glass Building On Sheppard. Ample Parking With T.T.C. At Door. Close To Hwy 401/404. (id:61215)
G12 - 181 University Avenue
Toronto, Ontario
Location! Location! Booming business with lots of catering orders! Founded in 1968. Very Rare Opportunity To Own Extremely Busy Non-Franchise Fast Food Restaurant. Located At Dbrs Tower, Toronto Financial District. Surrounded By Many Office Buildings And Hotels. Only One Fast Food Restaurant In The High Rise Office Building. No Competition. Lots of catering order from the offices. High Profits. (id:61215)
2839 Bathurst Street
Toronto, Ontario
** Store With 2 Apartments ** Apartment 1 - Renovated 2024!! ** Full Finished Basement For Retail Store ** Retail Store And Two x 2-Bedroom Apartments On 2nd Floor ** Apartment 1 - New Tenant (May 15, 2024) ** Apartment 2 - Tenant Month To Month ** Separate Meters For Hydro ** 4 Parking Spots (2 In Front Of Retail Store) ** Busy Bathurst Location North Of Glencairn ** Great Investment Property ** Extras: ** Parking Lot Repaved (2021) ** Roof Replaced (2017) ** Newer Boiler ** Renovated Apartment (2024) ** (id:61215)
2839 Bathurst Street
Toronto, Ontario
Client Remarks ** Store With 2 Apartments ** Apartment 1 Renovated 2024!! ** Full Finished Basement For Retail Store ** Retail Store And Two 2-Bedroom Apartments On 2nd Floor ** Apartment 1 - New Lease (May 15, 2024) ** Apartment 2 - Month To Month Tenant ** Separate Meters For Hydro ** 4 Parking Spots (2 In Front Of Retail Store) ** Busy Bathurst Location North Of Glencairn ** Great Investment Property ** Extras: ** Parking Lot Repaved (2021) ** Roof Replaced (2017) ** Newer Boiler ** Renovated Apartment (2024) ** (id:61215)
A-1 - 117 Yonge Street
New Tecumseth, Ontario
Step into a thriving culinary venture with this exceptional Quesada business listing, a golden opportunity for aspiring entrepreneurs and seasoned restaurateurs alike. Located in a prime area with high foot traffic, this established franchise offers a unique blend of fresh, authentic Mexican cuisine that keeps customers coming back for more. With a strong reputation, loyal customer base, and comprehensive training and support from the franchisor, you can hit the ground running and capitalize on the growing demand for quality dining experiences. Don't miss your chance to own a lucrative business in a vibrant community this opportunity wont last long! Seller is paying $5200 Monthly including Rent & TMI. List of Chattles will be provided by the agent upon request. *EXTRAS* Chattels List Added with the listing. (id:61215)
50 Yorkminster Road
Toronto, Ontario
Desired St. Andrew's Locale*Fabulous And Spacious Custom Built Home Backing Onto Parkette*Main Floor Office*Entertainment Size Living/Dining Room*Kitchen O/L Private Yard/Waterfall & Bbq Bar* Open Staircase With Rod Iron Pickets*3 Skylights*5 Spacious Bedrooms*5 Ensuite Baths*Triple Car Garage*Fin. Bsmt With 2 Bedrooms/2 Baths/Sauna*Walk Up To Yard*L.E.D. Lights In/Out*$$$ Spent On Interlock Drive/Walkways/Landscaping*Great School District* (id:61215)
39 Roseview Avenue
Richmond Hill, Ontario
** The Perfect Location ** Whether You Are A Builder Looking For Your Next Project Or A Homeowner Looking To Build Your Dream Home. Prime Serviced Lot, Building Permit & Drawings Available. Situated In A Thriving Community. Walking Distance To All Amenities. Development Charges In Addition. (id:61215)
1200 Gilmore Road
Fort Erie, Ontario
1200 Gilmore Road in Fort Erie, Ontario is a substantial industrial property featuring an approximately 8,000 square foot freestanding building situated on over 9 acres of commercial industrial land. The facility comprises nine bays with office space and offers easy highway access via two entrances from Gilmore Road. The property generates income from reputable tenants, including Petro Pass and a mechanical shop leasing seven bays. Additionally, the mechanical shop can be vacant possession. With approximately seven acres of undeveloped land, there is potential for future expansion. The zoning permits a variety of uses, enhancing the property's versatility. (id:61215)
33.5 Erie Avenue N
Haldimand, Ontario
Land Lot in-fill zoned "Residential Hamlet" (27.4 ft X 161 ft X 22.88 ft X 161 ft) adjacent to both 33 Erie Ave North and 35 Erie Ave North Fisherville. The Building Dept of the County of Haldimand states that this is a non-development lot and they will not permit development on this land. (id:61215)
27 Thornton Avenue
Toronto, Ontario
Welcome to this 3-storey corner Toronto home that's fully furnished with an up-to-date decor & an assortment of luxury features. All utilities (heat, hydro, water) are included. The open-concept living space is a perfect place to relax after a long day or host a family gathering. The 65-inch Samsung The Frame TV provides over 10,000+ channels & movies On Demand through the included Android Box & IPTV service which is perfect for those that enjoy movies & shows. Bell Fibe high speed internet is included; therefore, you can stream movies, watch videos & work from home with ease. The private driveway consists of 2 parking spaces & is also included in the rent. 1 EV charger spot is also available for use if you have an electric car. Kitchen is equipped with stainless steel appliances, small appliances, cookware, & cutlery. The large centre island is ideal size for the breakfast area & cooking your favourite dishes. The dining area has a large table - perfect for family & friends gatherings. The powder room is conveniently situated next to the foyer area & the dining room. The upper levels of the home consists of 3 spacious bedrooms, lots of closet space & additional full washrooms. All bedrooms are tastefully furnished with consistent style. The primary bedroom, located on the 2nd level, offers a his/hers closet, a 4 piece ensuite & a walkout to a large patio with outside furniture. Coffee lovers will absolutely enjoy the second-floor patio where they can savor their morning fill, while the main-level outdoor space provides a great platform for entertaining, just sitting down & BBQing with friends! Additionally the home features hardwood floorling throughout, the ensuite washer & dryer for added convenience, & office space in the 2nd bedroom. Easy access to TTC bus routes & future Eglinton Crosstown LRT, connecting you to the rest of the city with ease. Close to parks, schools, shopping, dining, & community center. Short-term option is available. (id:61215)
56 68th Street N
Wasaga Beach, Ontario
Fully Renovated Beachside Retreat !!! Welcome to 56 68th Street N, Wasaga Beacha stunning top-to-bottom renovated home just steps from the sandy shores! This 3 bedroom, gem sits on a 40 X 100 lot and offers modern finishes throughout. Step inside to a bright, open-concept living space featuring brand-new floors, stylish kitchen with quartz countertops & stainless steel appliances, spa-like bathrooms, etc. Every detail has been thoughtfully upgraded to provide both style and functionality.The spacious backyard is perfect for entertaining, BBQs, or simply unwinding in nature. Located minutes from shopping, dining, golf courses, and trailsthis home is ideal for year-round living, a weekend getaway, or an investment property.? Move-in ready & fully upgradeddont miss this Wasaga Beach gem! (id:61215)
142 Hillsview Drive
Richmond Hill, Ontario
Most Desirable Bayview Observatory! 4 Bedroom Luxury Home In The Heart Of Richmond Hill. Large Circular Driveway With 3 Car Attached Garage. Hardwood Floor Through Out. Open Concept. High Ceilings With Molding. Pot Lights. Gorgeous Garden View. Located In A Muilt-Million Dollar Home Neighbourhood. (id:61215)
2211 Mildred Avenue
Innisfil, Ontario
Deceptively large side split on a huge lot. Incredible ground level family room with oversized double garage access. Semi open concept, large room openings, with no view of the dirty dishes in the kitchen. Main floor guest or limited mobility bedroom, office or nursery on the upper level. 3 Sliding Doors, 2 to a new large backyard raised deck, 1 to a large bedroom deck overlooking the backyard, lots of wood, bonus storage room on ground level as well as a pantry. A walk to Innisful Beach Park. High School and primary schools, Bonus outdoor powered bar includes furniture and fridge. Pond and perennials. 10 kms to 400, 20 mins to Mapleview Dr. Book a Showing. (id:61215)
200 Town Centre Boulevard
Markham, Ontario
Gorgeous 4 Storey Professional Office building in heart of City of Markham situated on a 2.09 acre site. Two public elevators. Transit at door. Across from Markham Civic Centre, Theatre, Community park/sport court. Close proximity to several major arterial roadways and highways; Hwys 7, 404 and 407 (toll), Warden Ave. Commercial office/retail ground floor and 3 levels of professional office use. All measurements and listing information to be verified by all buyer. Listing Agent/Representative to be present for all showings. 24 hour notice may be required for tenanted units. Being sold Under Power of Sale. Do not go direct, do not disturb tenants. (id:61215)
201 - 1615 Dundas Street E
Whitby, Ontario
Move in ready or built to suit office available in Whitby Mall, elevator access ideal for Medical or professional use. Triple A neighbours include Sobey's, McDonald's, BMO, Bad Boy, and more ample parking, close to Durham Transit, GO bus route 93 and Hwy 401, various sizes available, brochure attached **EXTRAS** * 48 Hrs Notice * * Credit Application Attached and to be Submitted with all Offers * Dep Chq To Be Cert. 1st & Last Months' Dep Req. Pls Provide Credit Check, Financials, Credit App & I.D. W/ Offer (id:61215)
301 - 3852 Finch Avenue E
Toronto, Ontario
Great opportunity to lease an office space in the prime location of Scarborough in the Kennedy and Finch area. This Office features 4 office rooms, a washroom, small storage, reception with a waiting area. This space is ideal for businesses like Medical/ Dental, Accounting and Law office, Etc. Plenty Of parking available. (id:61215)
318 River Road
Welland, Ontario
Welcome to modern living. A modern 4 bedroom plus accessory suite in the heart of Welland. Two complete units occupy this custom built two storey semi-detached home features 4 bedrooms, 2.5 bathrooms with large open concept kitchen/living/dining area that accesses the rear deck and fenced backyard. Attention to detail and craftsmanship are apparent with engineered hardwood flooring and tile throughout, custom kitchen with island, stainless steel appliances and quartz counters. Four spacious bedrooms occupy the second floor. The large primary suite features an en-suite and walk-in closet, with large windows overlooking the Welland River and Merritt Island Park. Further features include single car garage, main floor laundry, HRV system, tankless on demand hot water heater. Completing the package is a fully self contained, 1 bedroom, 1 bathroom lower accessory unit, accessed via a separate side entrance, with separate laundry, hydro and gas meters, is perfect for multi-gen living or to generate income and offset costs. Conveniently located in a quiet neighbourhood, with outdoor greenspace and trails ideal for walking along the river. Walking distance to the Downtown core complete with retail, grocery, food service, public transit and community facilities. Positioned close to Woodlawn Rd., featuring a newer big box retail hub, and Youngs Sportsplex providing east access to the Seaway Mall and Highway 406 for connection throughout the region. This property offers a ready opportunity to live in high quality new construction while generating income from the lower unit. (id:61215)
6005 - 14 York Street
Toronto, Ontario
Stunning Executive SW Corner Suite On 60th Floor in the Ice Building. Breathtaking Views with Split 2 Bed Rooms +Den. One Of The Best Use Of Space You Will Ever See. Stunning Lake Views From All Rooms & Large W/O Balcony. Fully Upgraded W/ Great Design & Tons Of Storage, Parking And Locker Incl. The Unit is Fully Furnished And Equipped. Great Amenities which include. Fitness & Weight Areas, Party/Meeting Rooms, Business Centre, Yoga Studio, Indoor Pool,Jacuzzi & Steam Room. Easy To Visit, Luxury Awaits You At The ICE Condos! (id:61215)
5050 - 3080 Yonge Street
Toronto, Ontario
Prime Bedford Park Office Space with direct access to Lawrence Subway station, high profile building and location, many sizes available in this very busy business hub. Ground Floor occupied by Loblaws and Tims. Underground on site parking, dedicated office elevator. Easily accessible building with direct downtown subway access. **EXTRAS** ** 48hrs notice for all appts ** Deposit cheque to be certified, credit check, financials, credit application and I.D. to be supplied at time of Landlords L.O.I. (id:61215)
210 - 1448 - 1450 Lawrence Avenue E
Toronto, Ontario
Ideal office location for your next office with close proximity to Hwy 401 & D.V.P. Located at Victoria Park and Lawrence in well known Victoria Terrace Shopping Centre, Medical Uses Welcome. Amenities Nearby Include Goodlife Fitness, Dollarama, No Frills, Toys-R-Us, Restaurants and More! **EXTRAS** Built Out Suite! Utilities are Extra. * Deposit Cheque To Be Certified. 1st & Last Months' Deposit Required. Please Provide Credit Check, Financials, Credit Application & I.D. W/ L.O.I.* (id:61215)
40 Donino Avenue
Toronto, Ontario
Prime 100 x 298 Lot with 5+1 Bedrooms, 7 Washrooms, Walk-Up Basement, Inground Swimming Pool, and U-Shaped Driveway in Hoggs Hollow Ready for Your Dream Home. This lush, tree-lined property offers exceptional privacy and a rare opportunity to build your custom masterpiece, explore the potential to split the lot into two, or renovate the existing home with vintage-inspired charm into an artistic and stylish space. Surrounded by mature trees, the property provides a serene, peaceful setting with the soothing sounds of nature during the summer months. Located in the prestigious Hoggs Hollow neighbourhood, this lot offers the perfect combination of tranquility and convenience. Just steps from Yonge Street and the York Mills TTC subway station, youll enjoy easy access to top-tier schools, upscale shopping, gourmet dining, and major transportation routes. Dont miss this chance to create your ideal home in one of Torontos most sought-after communities. (id:61215)
56 Trailside Drive
Haldimand, Ontario
Recently built, this spacious 2-storey home offers modern living with 3 bedrooms, 3 bathrooms, and a functional open-concept design. The main floor features a bright living room, a modern kitchen with stainless steel appliances, and a dining area with views of the backyard. With three spacious bedrooms and three full bathrooms, it provides plenty of space for comfort and convenience. The backyard offers direct access to walking trails, perfect for outdoor activities and nature lovers. (id:61215)
Lot 99 Speers Avenue
Caledon, Ontario
Introducing the Magna Model Elevation C by Zancor Homes, a remarkable residence offering 2,444 square feet of beautifully designed living space. This home combines elegance and functionality, featuring 9-foot ceilings on both the main and second levels, creating an open and spacious atmosphere throughout. The main floor ( excluding tiled areas) and upper hallway are adorned with 3 1/4" x 3/4" engineered stained hardwood flooring, adding warmth and sophistication to the home. The custom oak veneer stairs are crafted with care, offering a choice between oak or metal pickets, all complemented by a tailored stain finish to suit your personal style. Tiled areas of the home are enhanced with high-end 12" x 24" porcelain tiles, offering both durability and a polished aesthetic. The chef-inspired kitchen is designed for functionality and style, featuring deluxe cabinetry with taller upper cabinets for enhanced storage, soft-close doors and drawers, a built-in recycling bin, and a spacious pot drawer for easy access to cookware. The polished stone countertops in both the kitchen and primary bathroom further elevate the homes luxurious appeal, providing a sophisticated touch to these key spaces. Pre-construction sales Tentative Closing is scheduled for Summer/Fall 2026. As part of an exclusive limited-time offer, the home includes a bonus package featuring premium stainless steel Whirlpool kitchen appliances, a washer and dryer, and a central air conditioning unit. This exceptional home presents an ideal blend of contemporary design, high-quality finishes, and thoughtful attention to detail, making it the perfect choice for those seeking luxury, comfort, and style. Situated on a pie shaped lot (83 Feet Wide rear) Backing onto proposed park & school. (id:61215)
12 - 9222 Keele Street
Vaughan, Ontario
Location & Profits!!! Recognized as one of Vaughan's top-rated businesses with a 4.7-star rating and over 250 Google reviews. Seize the opportunity to own a thriving, well-established dry cleaning and alterations business, paired with a boutique clothing shop with Inventory for additional revenue streams. This venture offers a seamless, turn-key operation for motivated buyers. Situated in a prime location with high foot traffic, anchored by popular brands like Starbucks and surrounded by complementary businesses, it enjoys a steady flow of loyal customers. With consistent month-over-month sales growth and deep roots in the community, this profitable business is a rare investment opportunity. **EXTRAS** Just Business Being Sold. List Of Chattels And Equipment To Be Provided. Low Rent, only $3,013/Month including Water, TMI & HST. (id:61215)
P3-27 * - 35 Brian Peck Crescent
Toronto, Ontario
Semi private parking & premium locker combo for sale. Semi-private parking spot on P3 between East & West Tower. *Extra Large locker on P5. Amazing Value!!! Compare to parking in nearby buildings going for over 70K, locker 10K. Priced to sell as a combo $49,900 +HST vs 80-90K+HST. Purchaser to provide confirmation of unit ownership in the same condo corp. (id:61215)
A12 - 3101 Kennedy Road
Toronto, Ontario
Gourmet City Commercial Condos is situated in Scarborough, at a strategic and convenient location at the SE quadrant of Kennedy Rd and McNicoll Ave, offering great exposure on Kennedy Rd, with direct access from Kennedy Rd and Milliken Blvd. The development by H & H Group features a modern design with high quality finishes. Brand-new unit with mezzanine in raw condition. Brand-new unit with Various permitted uses including retail, bakery, cafeteria ,bubble tea , salon & more. Great business ventures cater to different cultures. Versatile space with minutes drive to Hwy 404/407. High Ceiling (id:61215)
217 - 2375 Brimley Road
Toronto, Ontario
Located On Brimley Road Just Minutes From The 401 Highway, Chartwell Shopping Centre Has Built A Longstanding Reputation For Its Great Services, Conveniences, And Ample Parking. It Serves A Multicultural Community, Of Which The Majority Is Of Asian Descent. Landlord understands market, all deal types possible, floorplan and site plan attached and landlord work and tenants improvement is available to re-design space if needed, 2nd floor above Tim Hortons. **EXTRAS** Cam Is $11.59 Psf, Taxes Are $5.66 Psf Per Annum In Addition (id:61215)
39 Roseview Avenue
Richmond Hill, Ontario
** The Perfect Location ** Whether You Are A Builder Looking For Your Next Project Or A Homeowner Looking To Build Your Dream Home. Prime Serviced Lot, Building Permit & Drawings Available. Situated In A Thriving Community. Walking Distance To All Amenities. Development Charges In Addition. (id:61215)
E01002a - 255 Morningside Avenue
Toronto, Ontario
Towards the east of Toronto, in the highly populated West Hill neighbourhood, is a strong retail node that stretches across 3 major roads, known as Morningside Crossing. This strong family-oriented neighbourhood has shown continuous growth making it an ideal location. FCR properties in close proximity include Kingston Square, Kingston Square West and 4411 Kingston Road. Morningside Crossing features notable tenants such as Shoppers Drug Mart, Food Basics, LCBO, Bulk Barn, Dollarama, Fit 4 Less, several banks, and many more serving all of the neighbourhoods retail shopping needs.*** Cam Is $7.96 Psf, Taxes Are $10.58 Psf Per Annum In Addition.*** Tenants Must Be Pre-Qualified By Landlord Prior To Booking Showings! *** (id:61215)
Co2001c - 2375 Brimley Road
Toronto, Ontario
Located On Brimley Road Just Minutes From The 401 Highway, This Shopping Centre Has Built A Longstanding Reputation For Its Great Services, Conveniences, And Ample Parking. It Serves A Multicultural Community, Of Which The Majority Is Of Asian Descent. *** Cam Is $11.59 Psf, Taxes Are $5.66 Psf Per Annum In Addition.*** Tenants Must Be Pre-Qualified By Landlord Prior To Booking Showings! *** (id:61215)
136 Monarch Street
Welland, Ontario
Charming Freehold And Perfect for your family. This opportunity for first-time buyers and investors with this stunning freehold townhouse In welcoming, family-friendly community. This charming home features three spacious bedrooms and three modern bathrooms. The main level boasts beautiful oak stairs and an open-concept layout, including a stylish kitchen with stainless steel appliances and a cozy living and dining area. The second floor offers a serene primary bedroom with a walk-in closet and a luxurious ensuite bathroom, along with two additional bedrooms and a well-appointed family bathroom. A second-level washer and dryer add to the home's practicality. Enjoy a deep backyard, perfect for outdoor activities, and an unfinished basement awaiting your personal touch. This property combines comfort and potential in a desirable location. Don't miss out! (id:61215)
Main - 323-327 King Street E
Hamilton, Ontario
OPTION TO DIVIDE THE UNIT! 4197 square feet of prime retail space located on the future LRT route, and one of Hamilton's busiest corridors. Soaring ceilings and a beautiful glass facade fronting on King Street East. Included with the unit is a complementary, full basement, perfect for storage or additional space. Parking available. This is a gross lease, which includes TMI and utilities. Landlord is ready and willing to engage in buildout/ renovation discussions to make your vision a reality! Attractive D2 Zoning offers a wide range of uses. (id:61215)
1187 Hobbs Drive
London South, Ontario
Welcome to this spectacular MODEL HOME Built by The Signature Homes situated in South East London's newest development, Jackson Meadows. This flagship model embodies luxury, featuring premium elements and meticulously planned upgrades throughout. Boasting a generous 2,503 square feet, above ground. The Home offers 4 Bedrooms with 4 Washrooms - Two Full Ensuite and Two Semi-ensuite. Main Level features Great Foyer with Open to Above Lookout that showcases beautiful Chandelier just under Drop down Ceiling. Very Spacious Family Room with fireplace. High End Kitchen offers quartz countertops and quartz backsplashes, soft-close cabinets, SS Appliances and Huge Pantry. Inside, the home is enhanced with opulent finishes which includes3 Accent Walls-1 in Family room and 2 in Master Bedrooms. Glass Railing for your luxurious experience. (id:61215)
69 Ralph Newbrooke Circle
Brant, Ontario
This is your opportunity to buy a new construction home where you can pick all your interior colours and move-in in 120 days. Nestled within the Nith River Peninsula, this stunning 2-story home features 2409 sq ft and is a rare opportunity to back onto protected greenspace surrounded by Barker's Bush and scenic walking trails along the river. Step inside to a thoughtfully designed main floor with 9' ceilings and 8' doors that create a sense of openness and elegance. The flexible layout includes engineered hardwood in the dining/living room, spacious den and great room. Throughout the powder room and gourmet kitchen you will find ceramic tile that ties all the spaces together. The open concept is perfect for entertaining and feeling connected to guests, as there's plenty of space to gather whether its in the great room by the gas fireplace, or the kitchen that features quartz countertops, extended-height cabinetry, a large island and walk-in pantry. Head out to the backyard which is conveniently accessed by the large sliding door off the breakfast area, making BBQ a breeze. Head up the designer oak stairs to the second level which also features 9' ceilings throughout. The primary suite is a true retreat with a 17' x 5'6" private balcony - perfect for watching the evening sunsets. The suite also includes a spacious walk-in closet and a luxury ensuite with double sinks, a soaker tub, and a ceramic walk-in shower with a glass door. There are an additional 3 bedrooms and 4pc bathroom on the second floor as well as the laundry room for everyday convenience. This home is built to drywall, so it's ready for you to make it your own by choosing your preferred flooring, cabinetry, and countertops with the guidance of our interior designer, ensuring your home reflects your style perfectly. Don't miss this opportunity to live in an exclusive neighbourhood where nature meets luxury this is the place everyone will wish they lived! (id:61215)
300 Manitoba Street
Bracebridge, Ontario
Located within walking distance to the downtown core, golf course, and sports complex, this 1.5 story home sits on over an acre of ravine land, offering a rare blend of convenience and natural beauty. While the home requires some attention and updates, it presents a unique opportunity to either restore its original charm or rebuild to your preferences. (id:61215)
48 Samor Road
Toronto, Ontario
Prime functional space with street front exposure on Samor Road * High ceilings * Open warehouse area * Washroom * Truck level * Man door * Convenient shipping and receiving area * Excellent turning radius * Facilitates large trailers * Surface parking * Strategically located South of Yorkdale Mall in an active commercial enterprise district * Established trade area surrounded with a mixed use of Retail, Industrial, Showroom, Warehouse and Office. (id:61215)
427 Horner Avenue
Toronto, Ontario
Freestanding building. Very clean industrial complex, good shipping. Close proximity to highway 427 and QEW/ Gardiner. (id:61215)
10 - 155 Champagne Drive
Toronto, Ontario
Well maintained industrial complex for lease in Downsview. Offering 4 truck-level shipping doors that can fit 54 foot trailers. Very clean unit, 18 ft clear height, powered with 100amps. First time on the market for 20 years. (id:61215)
506 - 18 Spring Garden Avenue
Toronto, Ontario
An exceptional opportunity in the vibrant heart of North York at Yonge & Sheppard. This meticulously maintained unit features 2 bedrooms plus a den and 2 bathrooms, offering a spacious and functional layout that maximizes comfort. Spanning 937 sq ft, the open-concept design seamlessly connects the Kitchen, dining, and living areas, complemented by a large balcony boasting unobstructed views and walkouts. The kitchen, equipped with a breakfast bar, opens up to the dining and living spaces, ideal for entertaining. The thoughtfully designed split bedroom layout ensures privacy, with the primary bedroom featuring its own balcony walkout, a luxurious 4-piece ensuite, and a walk-in closet. The second bedroom is bright and spacious, while the fully enclosed den serves as a perfect home office or third bedroom. This unit comes complete with new appliances (Fridge, Cooktop and Oven) installed in 2025, ensuring modern convenience at your fingertips. Additionally, it includes ensuite laundry, one parking space, and one locker. The all-inclusive maintenance package covers all utilities except for cable TV and internet, making it a hassle-free living experience. Some pictures are virtual. (id:61215)
1805 - 188 Cumberland Street
Toronto, Ontario
Yorkville, the perfect place to be in Toronto. Located in the elegant Cumberland Tower this south-facing laid-out one-bedroom condo is ready to become your new home. Equipped with high-quality finishes, floor-to-ceiling windows, panelled appliances, quality blinds, and a storage locker. Just steps away from public transportation, Toronto's finest shopping outlets, the ROM, and renowned restaurants. (id:61215)
225 Old Yonge Street
Toronto, Ontario
Attention Custom Home Builders! A rare find in the prestigious St. Andrew-Windfields enclave! A great opportunity to build your dream home on this incredible 60.84 x 125 Ft lot, one of the last remaining opportunities on the coveted 'Old Yonge St.' address. Surrounded by stunning new builds and multi-million-dollar homes, this property provides the perfect platform for your vision. Located in a family-friendly, highly sought-after neighbourhood with access to top-ranking schools like Owen Public School, St. Andrew's Middle School, and York Mills Collegiate. Conveniently close to Hwy 401 & DVP, public transit, subway, shops, restaurants, parks, and trails. This is an exceptional opportunity to invest in one of Toronto's most desirable areas. (id:61215)
1081 Delia Road N
Bracebridge, Ontario
Enjoy Muskoka on a beautiful treed lot in the heart of Bracebridge. This Rural residential Lot as defined by the town of Bracebridge is available. Building Permit Verification with Township of Bracebridge is required. This Property is on a Non year round maintained road. Applications for minor variance's will need to be done for the possibility of Building Permit Applications. Currently other residence have homes on such lands and mobile trailers. Make this property your weekend Hide away!! (id:61215)
Lot 4 - N/a-Wao Kasshabog Lake
Havelock-Belmont-Methuen, Ontario
This Kasshabog Lake waterfront lot offers over 7.69 acres of natural waterfront. Located on the west side of Kasshabog Lake this is a private treed setting with nearly 1550 feet of lakefront. A wonderful place to escape and create a private getaway. Lake Kasshabog is a smaller, landlocked lake with just over 600 cottages. Families enjoy boating, fishing and many Lake Association events all summer long. This is one of four parcels being offered for sale. The Village of Havelock is a short drive and offers many local conveniences. An easy drive to Highway 7, 115 and 401 and 90 mins from GTA. (id:61215)
Lot 1 - N/a-Wao Kasshabog Lake
Havelock-Belmont-Methuen, Ontario
Dreaming of a private getaway on the lake, here is your opportunity to own your own slice of paradise. This 3.3 acre parcel features natural waterfrontage facing west in a quieter portion of the lake. With a mixture of vegetation and trees this is an ideal property for nature lovers and those wanting to connect with their environment. Kasshabog Lake is a smaller, land locked lake with just over 600 cottages and a vibrant cottage association. Families enjoy boating, fishing, watersports and local lake events all summer long. There are many who use the lake year round. Just a short drive from the Marina landing is the Village of Havelock offers many conveniences and comforts. This acerage is the first parel of four parcels being offered for sale. (id:61215)
Lot 2 - N/a-Wao Kasshabog Lake
Havelock-Belmont-Methuen, Ontario
A fantiastic opportunity to own waterfront on sought after Kasshabog Lake. This private 3.3 acre parcel offers a variety of trees, vegetation and wildlife. A short boat ride from the marina brings you to a natural lakefrontage that is perfect for those looking for a quiet getaway in nature. Lake Kassahbog is a smaller, landlocked lake with over 600 cottages and residences. This vibrant lake has a very active cottage association which hosts meetings, social events and family friendly gatherings for the whole lake! This is one of four properties being offered for sale. Just a short drive to the Village of Havelock which has a host of amenities and conveniences and 90 minutes from the GTA. (id:61215)
Lot 3 - N/a-Wao Kasshabog Lake
Havelock-Belmont-Methuen, Ontario
Lake Kasshabog 3 acre parcel with mix of natural trees, vegetation and wildlife. This vacant land offers the opportunity to reconnect with nature. Just a short boat ride from the marina this property could be a wonderful location for your families cottage or recreational property. The privacy that so many crave can be found here on this westward facing lot. Kasshabog Lake is a smaller, land locked lake with over 600 cottages and residences. The active lake is known for fishing, boating and their vibrant cottage association, which hosts meetings, and events for the whole lake! This is one of four parcels being offered for sale. Just a short drive to the Village of Havelock where you will find amenities and convenieces. As easy commute to the GTA in approx 90 minutes. (id:61215)
1348 Trotwood Avenue
Mississauga, Ontario
Co-Design and Custom build your dream home with Pine Glen Homes! A premier custom home builder specializing in creating unique residences tailored to individual needs is proud to introduce the Woodland Creek project. Set on an oversized Private 78 x 132 Ft Lot on one of Mineola East Premier Streets. Partnering with Sakora Design, one of the GTAs top architectural firms, we bring your vision to life with exceptional craftsmanship. Harmen Designs ensures that every interior finish reflects your personal style while maintaining functionality. Key Features: Choose from 4 unique elevations. Cape Cod, Farmhouse, Traditional and Ultra modern. 10' main floor ceilings, 9'ceiling on the second floor and 9' ceiling in the Basement, Oversized 78-ft frontage with a circular driveway, Only 15% down until completion! Agreed upon Price Upfront- No Surprises. Our process is rooted in quality and traditional values, always prioritizing customer satisfaction. With a step-by-step quality assurance process, we include over five site meetings to keep you informed and involved. Your input is always welcomed and carefully integrated into the project. Discover the Pine Glen Homes difference where exceptional craftsmanship meets personalized (id:61215)

