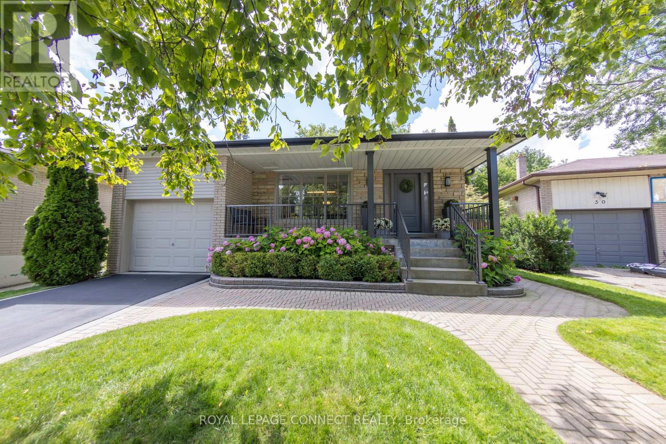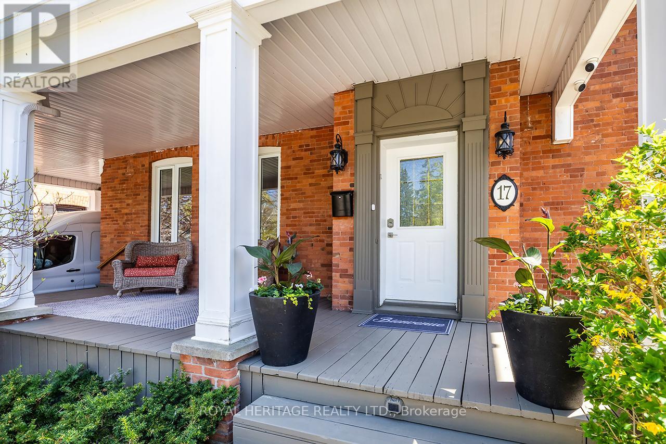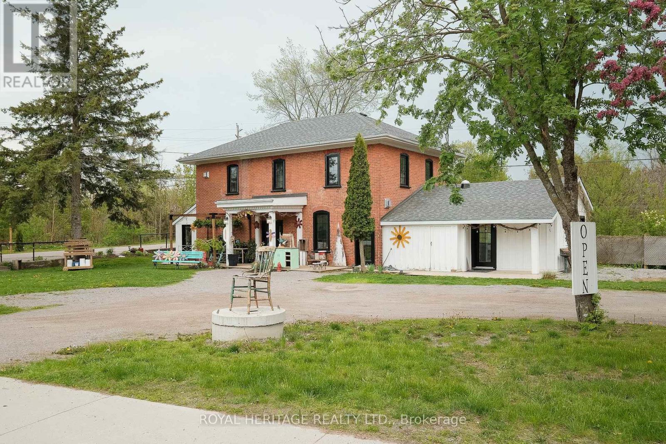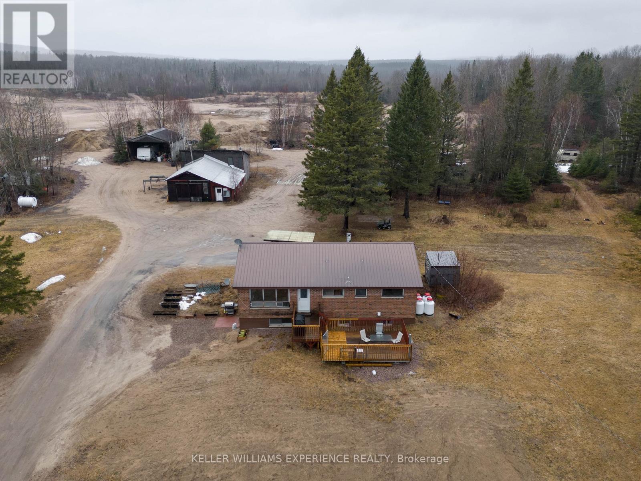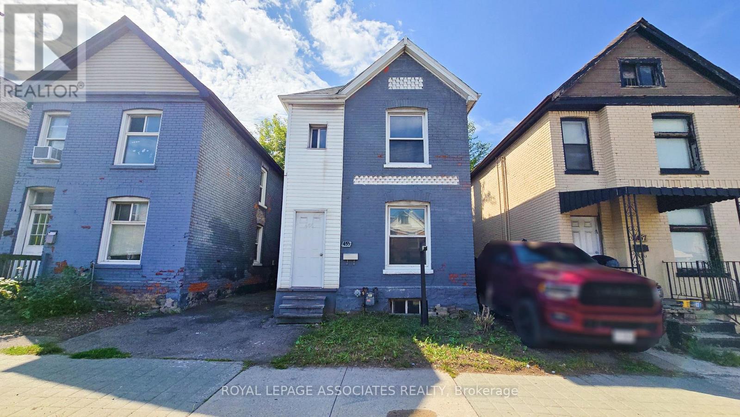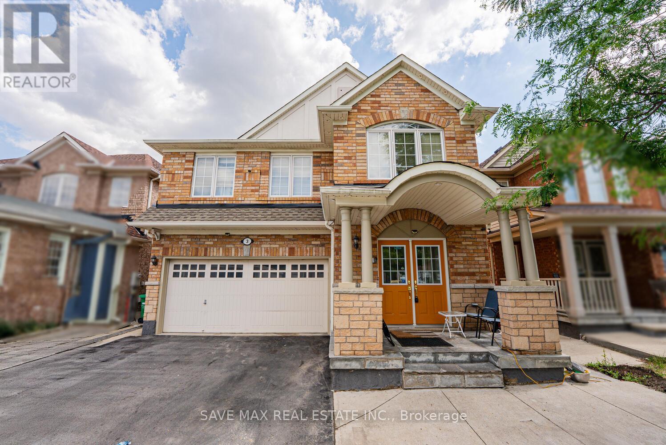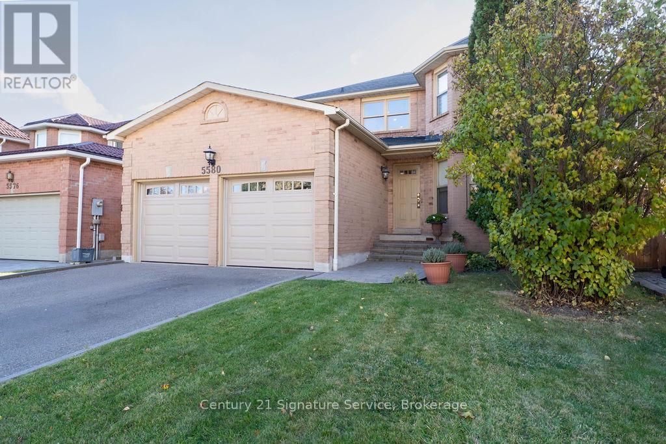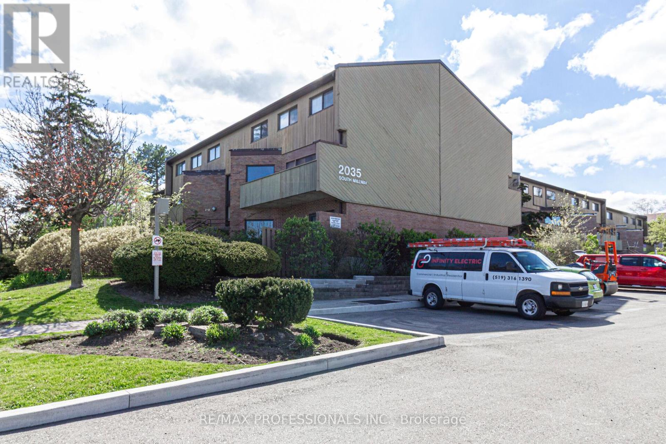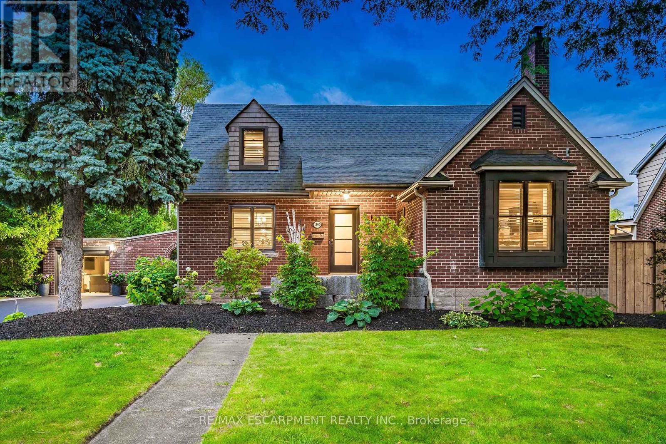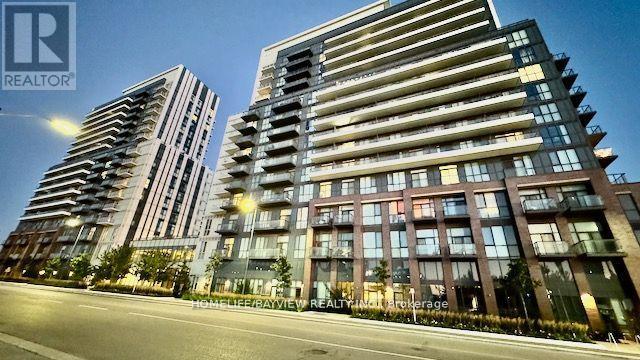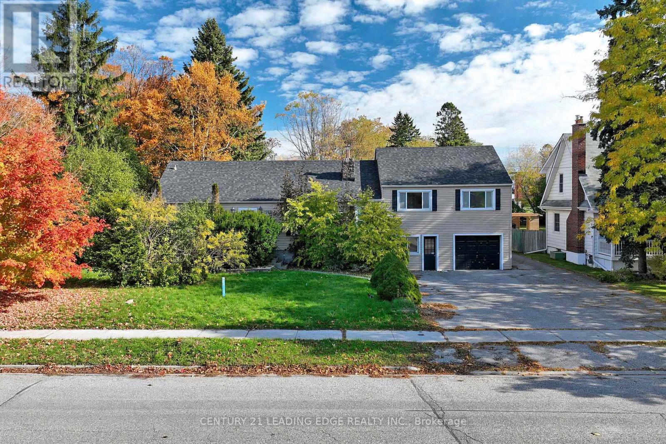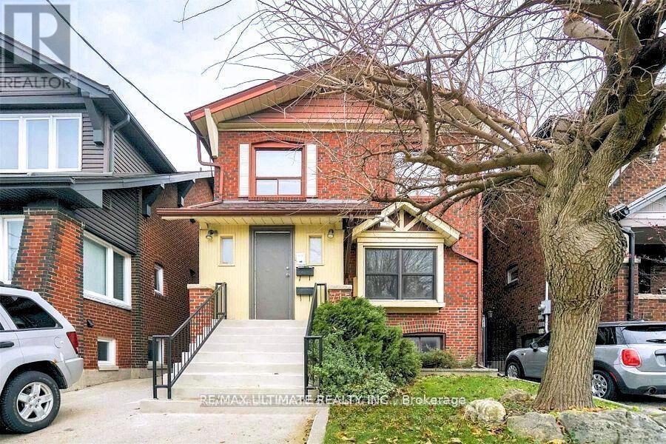Team Finora | Dan Kate and Jodie Finora | Niagara's Top Realtors | ReMax Niagara Realty Ltd.
Listings
28 Tivoli Court
Toronto, Ontario
Open House - Sun Nov 2nd 2-4 pm.Welcome to 28 Tivoli Court - a beautifully designed, high-end home on a quiet and very desirable court in the popular Lakeside area of Guildwood. This move-in-ready home offers peaceful, pretty views from every window. The classic backsplit layout works for every stage of life - great for families or people looking to downsize - with separate living spaces and easy access throughout.Over the last five years, more than $300,000 has been spent on top-quality upgrades and smart systems that make life comfortable and easy to maintain. Step into the brand-new 2025 kitchen with shiny granite counters, then relax in the flexible family room with custom cabinets, a built-in fridge/freezer, and big windows with double sliding doors. These tall doors fill the room with sunlight. You'll find thoughtful details everywhere, like Italian-made handles and Aria floor vents.The lower level has a workout area that can also be used as an office, with a glass wall and a door that swings both ways - stylish and practical. Outside, the fully fenced yard is a private retreat. It features a 17' Canadian-made HydroPool swim spa for year-round exercise, a new non-slip PVC deck, a patio that can turn into a winter ice rink, Leaf Guard eaves, an 8-zone smart sprinkler system, and hidden Wi-Fi holiday lights - no ladders needed!This home is made for year-round enjoyment, blending luxury with comfort. All the big items have been updated, giving you peace of mind - including a new roof in 2025, furnace in 2023, and central air in 2019. Enjoy the amazing Guildwood lifestyle - walk to the GO train, and just 28 minutes to downtown Toronto. Great schools, recreation, and all your daily needs are close by. 28 Tivoli Court isn't just a house - it's a well-designed living experience in a welcoming, connected community. (id:61215)
17 Francis Street
Kawartha Lakes, Ontario
Thoughtfully Restored From The Bricks Up With Today's Must-Have Upgrades, This Stunning 2971 Square Foot Residence Offers A Rare Fusion Of Historic Charm, Contemporary Design, & An Unbeatable In-Town Location. Set On An Expansive 60' x 198' Lot With Mature Trees And Perfect Privacy, This Backyard Retreat Boasts A Heated In-Ground Pool, Professionally Landscaped Perennial Gardens, & A Fabulous Two Tiered Deck, Offering Space To Relax And Play. Inside A Spacious Foyer Welcomes You Into A Bright, Airy Main Floor Featuring Hardwood Floors, Soaring Ceilings And Classic Architecture Details. The Heart Of The Home Is The Chef-Inspired Kitchen With Granite Counters, A Centre Island, A Dedicated Chef's Desk, A Large Pantry & Top-Tier Stainless Steel Appliances. Step Out From The Kitchen To The 2-Tiered Deck Overlooking The Park-Like Backyard Ideal For Summer Gatherings, Poolside Afternoons Or Quiet Evenings By The Fire Pit. The Kitchen Flows Seamlessly Into A Large Dining Room. Completing The Main Floor Is a Cozy Living Room With Gas Fireplace & A Convenient 2-Piece Powder Room. On The Second Level (Again, All Hardwood), You'll Find Three Generously Sized Bedrooms & Two 4-Piece Renovated Bathrooms, Including A Serene Primary Suite With A Large Walk-In Closet, Modern 4-Piece Ensuite Plus Convenient 2nd Floor Laundry. Finally, The Third Floor Is Where You'll Find A Loft Area Complete With Its Own 3-Piece Bath & A Spacious Bedroom, Perfect For Teens, Guests Or Extended Family. Comfort Is Front & Centre With The Forced Air Gas Furnace Comfort & Central Air Conditioning, Features Often Lacking In Other Century Homes. All The Charm Of A Century Home Without Any Compromises! So Whether You're Hosting Friends Or Creating Memories With Family, 17 Francis Offers Space, Character And Lasting Comfort - A True, One Of A Kind Opportunity In An Established Neighbourhood. (id:61215)
Unit# 2 - 2102 Nathaway Drive
Selwyn, Ontario
Renovated Commercial Space available for rent in Young's Point ! Incredible highway 28 visibility with major traffic year round. This commercial opportunity comes with roughly 400 square feet of renovated space that still holds its vintage environmental charm. Upgraded windows, Doors and bathroom. Parking is plentiful and the bonus here is that the utilities are included in the rent. Presently vacant so showings are a breeze. (id:61215)
692 Forest Lake Road
Joly, Ontario
Nestled in the serene landscapes just outside beautiful Sundridge, Ontario, this property offers more than a home. It's a unique opportunity to combine lifestyle, flexibility, and income potential in one. Just imagine living on over 37 acres of picturesque land while benefiting from a thoughtfully designed in-law setup, ideal for multi-generational living or generating supplemental income.The main floor welcomes you with a recently updated eat-in kitchen and a spacious living room, perfect for family gatherings or peaceful evenings. The primary suite includes a convenient 2-piece ensuite and a large walk-in dressing room, which most people see as the perfect opportunity to convert into a third bedroom. A second bedroom, a 4-piece bath, and laundry complete this level. How open-minded would you be to a property with a fully finished lower level featuring a separate entrance, a 1-bedroom/1-bath unit, plus an extra bedroom and 3-piece bath with laundry that can be used by either floor? It's the kind of flexibility that gives families, investors, or entrepreneurs endless options. Step outside and you'll find that the property continues to impress. Multiple outbuildings, a workshop, and an active sand and gravel pit offer genuine potential for entrepreneurial pursuits or simply enjoying the privacy of your land. I'm not sure if it's for you, but many buyers love the idea of leveraging the gravel pit for extra income, setting up a workshop, or exploring hobby farming. Located just 5 minutes from Sundridge, you get the best of both worlds: peaceful rural living with nearby shops, schools, and recreation. Outdoor enthusiasts will love the four-season playground, from hiking and fishing to snowmobiling and skiing. With modern comforts, income opportunities, and natural beauty, this property isn't just a place to live. It's a place to build the life you've been imagining. (id:61215)
455 Main Street W
Hamilton, Ontario
Incredible opportunity to own a versatile mixed-use property in one of Hamilton's most high-traffic locations! Welcome to 455 Main Street West - perfect for investors, business owners, or end-users seeking both visibility and income potential. This property offers a functional layout with space for residential and commercial use, making it ideal for a variety of business types or live/work setups. Located just minutes from McMaster University, public transit, shopping, and with quick access to Highway 403, it's positioned for maximum convenience and future growth. Currently generating steady rental income, this property is a great fit for first-time buyers or investors looking to tap into Hamilton's growing real estate market. Includes fridge, stove, washer, mini-dryer, and central air conditioning unit. Amust-see opportunity in a thriving neighborhoods! (id:61215)
3 Gander Crescent
Brampton, Ontario
The house is located in the Vales Of Castlemore, which is a very quiet, family-friendly, desirable neighborhood near top-rated schools, parks, transit, shopping, and a few minutes from major highways. It's a 5-bedroom+2 detached home. The primary suite has a walk-in closet and a4-piece ensuite. The home also features a fully self- sufficient unit with kitchen, bathroom, bedroom, and living space, separate entrance, and separate laundry. 2nd room can be used as storage or bedroom and Approx 6 total parking spots. (id:61215)
5580 Millbrook Lane
Mississauga, Ontario
Welcome to 5580 Millbrook Ln. This meticulous, fully detached home sits in the highly desired East Credit community. Offering approximately 4,600 sq. ft. of total living space, including a renovated 2nd floor with a primary retreat complete with a luxurious spa-inspired ensuite and a generous walk-in closet plus 3 additional generous bedrooms. With 4 bathrooms and a fully finished basement featuring multiple rooms ready to be customized to your lifestyle.An interior garage entry as well as a convenient side entrance which leads into the laundry/mudroom and was previously used as a separate entrance to the basement, making it easy to convert back for potential in-law or income-suite options. Close to Heartland Shopping, Highways, Top Rated Schools, Trails, Streetsville Go and many more amenities. A remarkable home. Incredible value in an unbeatable location. Come experience it for yourself! (id:61215)
49 - 2035 South Millway
Mississauga, Ontario
Extensively renovated bright and spacious condo in demand Mississauga area. 1468 Sqft. Newmodern laminate flooring, new modern kitchen cabinets and new stainless-steel appliances withstone countertop. New modern bathrooms. New washer & dryer. New wood on staircase. Freshlyrepainted in modern decor. New light fixtures. New interior doors/hardware (except front dr &patio dr). New baseboards, open concept living/dining room. Walk-out from dining room. Eat-inkitchen. Ample cloests/storage. A fantastic deal under $600K! Walk to South Common Centreincluding No Frills, Walmart and more! Don't miss this deal! Come and see this beauty today! (id:61215)
1390 Halifax Place
Burlington, Ontario
Downtown Burlington True Core look no further! Arguably one of Burlingtons most desirable streets. Tastefully done top to bottom. Exquisite traditional yet modern updated character home. Great for multitude of families, 4 Bedrooms total, 2 on second level & 2 in lower, teen retreats w/own ensuites! 3.5 Bathrooms, Stunning Kitchen is equipped with GE Monogram appliances, Gas Stove, Microwave Drawer, Thermoador fridge tower, beautiful custom flooring, backsplash, Quartz countertops w/beautiful finishes. Custom Light fixtures & LED Pot Lights. Main floor offers 2 sitting areas front living space where you can enjoy the cozy wood fireplace, alongside the main level Office, rear sitting area surrounded with loads of natural light and 2nd fireplace, leading to the extensive landscaped rear yard, done 2024 new deck, custom hardscape, steps to the family fun zone, hot tub, Inground Salt Water pool w/swim ledge and electric pool cover, operates as winter cover. 2023 reconstructed driveway & front porch, Detached garage insulated great for secondary hang out for watching sports, freshly painted and 2023 new garage door installed. 2022 Custom Pella Windows throughout most of the home, custom shutters & Douglas Hunter Blinds, Natural Gas Line for BBQ, Security System, ESA signed off 2024, nearby schools, enjoy the true downtown core neighbourhood, walk to the lake, shops, restaurants, festivals and return to your quiet private street, welcome home! (id:61215)
#512 - 38 Honeycrisp Crescent N
Vaughan, Ontario
Very BRIGHT CORNER Unit With Floor To Ceiling Windows All around. Well Known Mobilio Development By Menkes. ***10 FT Ceiling***, Open Concept With Extra Wide Hall Way For Extra Closets/Built-In Organizers. Underground Parking Steps From Entrance (#704), 24 Hr. Concierge, Gymnasium, Weight Room, Yoga Room, BBQ Area, TV Room, Recreation Room. Walking Distance To TTC Subway, YRT, Ikea. Minutes To Theatres, Restaurants, GO Bus Hub, Highway7, Highway400, York University, Canada's Wonderland, VAUGHAN MILLS, Cortellucci Vaughan Hospital, The Best Location In Vaughan & Move-In Ready. (id:61215)
1717 Brock Street S
Whitby, Ontario
Exciting Development Opportunity in the Heart of Port of Whitby! Zoning Approved for a Mixed-Use Building just steps from the Whitby Habour, this land offers exceptional development potential with architectural drawings available and site plan approval expected shortly. The proposed development features: 30 Condominium Units and 4 Semi-Detached Units. Total Mixed-Use Area: 38,966.29 sq. ft. Commercial Space: 1,620.40 sq. ft. Residential Space: 37,345.89 sq. ft. Semi-Detached Units: 13,341.74 sq. ft. total. Parking: 52 spaces for the mixed-use building (including 3 accessible, 45 residential, and 7 commercial) and 8 spaces for the semi-detached units (2 per unit). Perfectly positioned in the heart of the Port of Whitby, this property offers proximity to the water's edge, marina, shops, restaurants, transit, and future growth corridor. A rare opportunity to build a signature development in one of Durham Region's most desirable waterfront communities. (id:61215)
Upper - 745 Coxwell Avenue
Toronto, Ontario
Welcome to the upper suite of 745 Coxwell Ave! This turnkey, spacious, and fully renovated 2-bedroom home offers comfort and convenience in a prime location. The smart split-bedroom layout provides privacy, and the large eat-in kitchen features abundant cupboard and counter space. Sunlight fills the generous living room, creating a warm and inviting atmosphere. Enjoy easterly morning light in the bedrooms, westerly sunsets in the living area, and a private balcony off the second bedroom. Convenient coin-operated ensuite laundry and TTC just a block away make this a fantastic opportunity at a great price! (id:61215)

