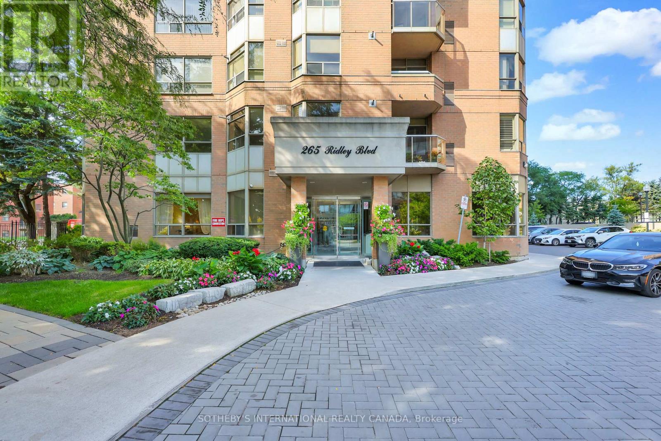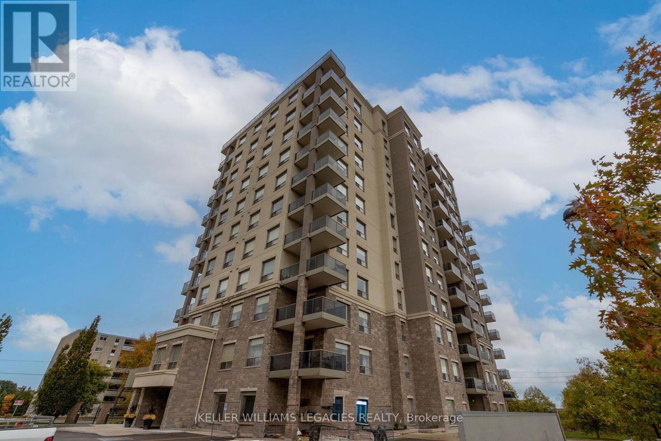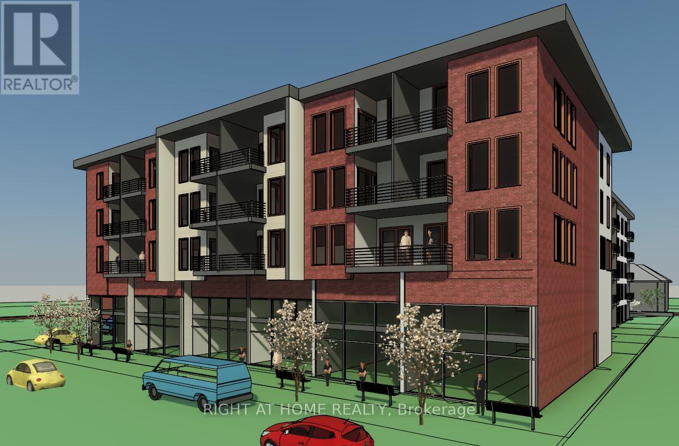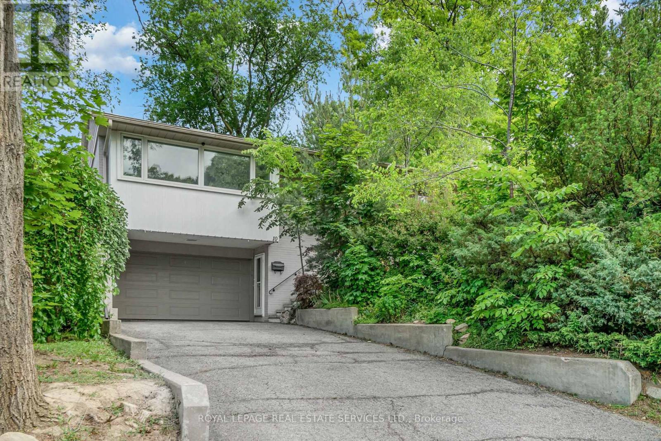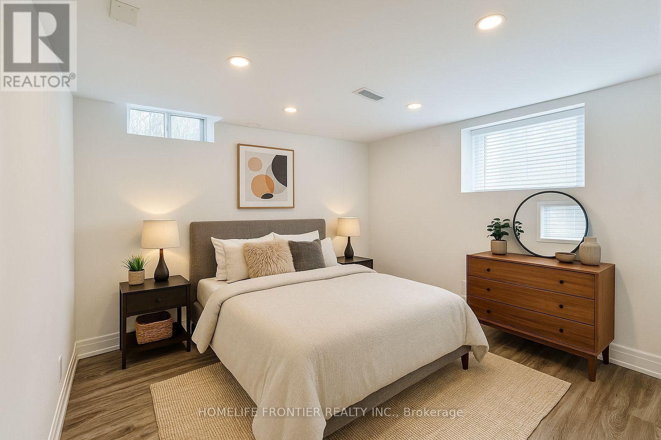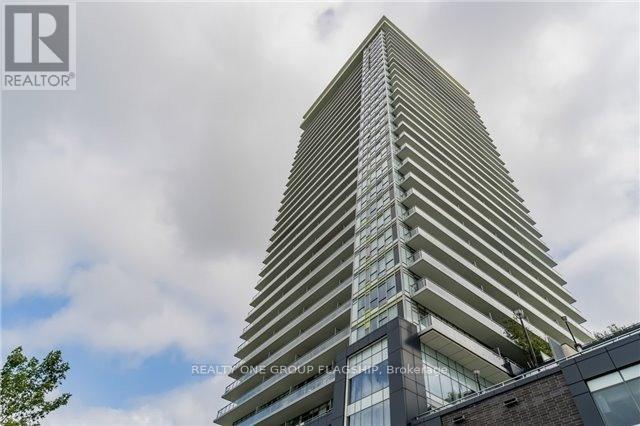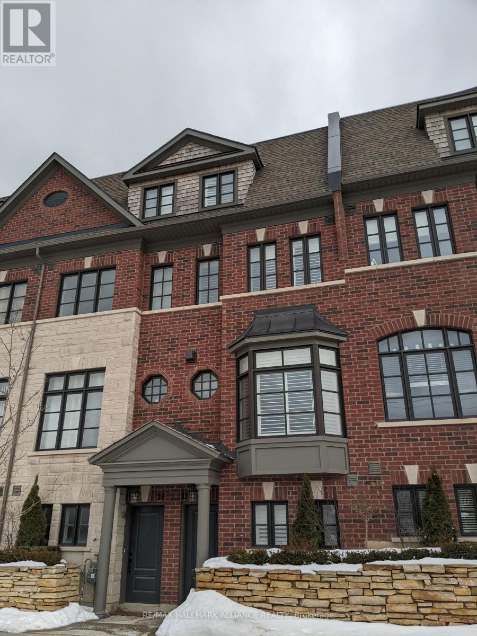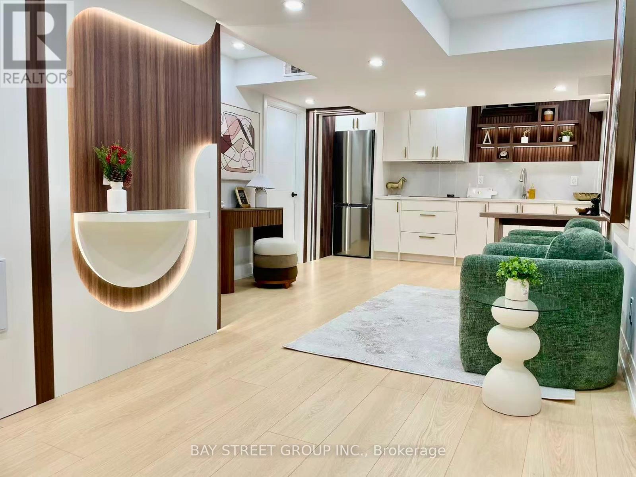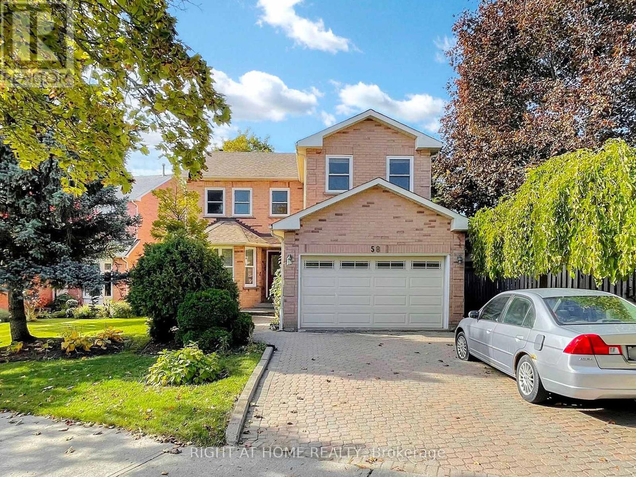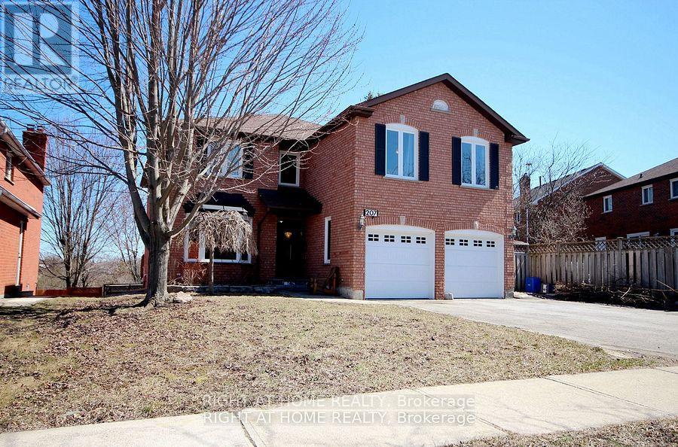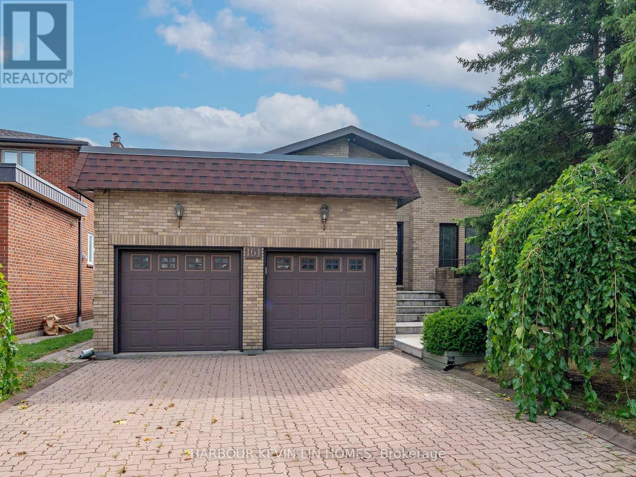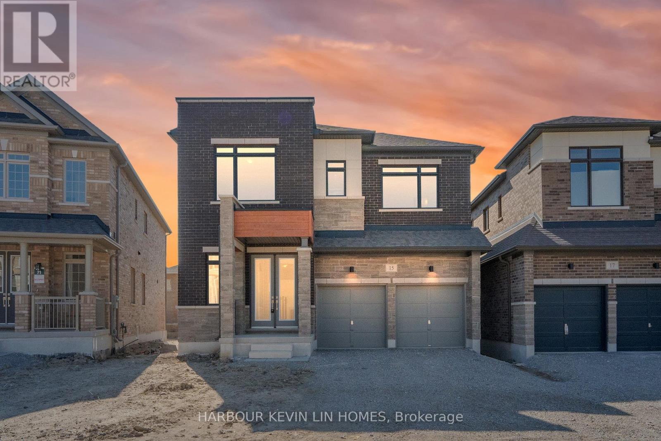Team Finora | Dan Kate and Jodie Finora | Niagara's Top Realtors | ReMax Niagara Realty Ltd.
Listings
610 - 265 Ridley Boulevard
Toronto, Ontario
Welcome to the Residences of Ridley Boulevard, a prestigious Tridel-built condominium where suites like this rarely come to market. This spacious two-bedroom, two-bathroom home is filled with natural light and showcases impeccably maintained hardwood floors throughout. The primary bedroom features an updated ensuite and walk-in closet, while the thoughtful split-bedroom floor plan offers maximum privacy. Enjoy a fabulous dining area and an oversized living room, perfect for entertaining.One parking space is included. The location is unbeatable steps to Avenue Road, the Cricket Club, and just minutes to Highway 401 and public transit. Residents enjoy outstanding building amenities including a fully equipped gym, outdoor pool, whirlpool, 24/7 concierge, outdoor BBQ area, billiards room, and ample visitor parking. (id:61215)
1202 - 223 Erb Street W
Waterloo, Ontario
A residence of quiet grandeur and refined comfort, Unit 1202 at Westmount Grand defines transitional luxury where timeless design meets modern craftsmanship. Tarion-registered in December 2022, this never lived-in home blends the confidence of new construction with the character of classic architecture. Perfectly positioned in one of Waterloo's most desirable corridors, it is within walking distance of the Waterloo Recreation Complex, Uptown shops, cafés, fine dining and cultural amenities.Bathed in natural light from its west-facing orientation, this 12th-floor suite offers unobstructed panoramic views and ultimate privacy with no surrounding towers. The building's intimate scale - only three residences on the 12th floor - and solid concrete construction between units ensure exceptional sound insulation and a profound sense of peace. Elevators are rarely busy, enhancing the private, boutique atmosphere that sets Westmount Grand apart.Elegant proportions and curated finishes create warm sophistication throughout the open-concept living space. The chef-inspired kitchen offers industrial-grade luxury with a three-foot refrigerator and three-foot freezer, sleek cabinetry and professional finishes for entertaining or quiet evenings at home. The primary suite continues the theme of understated refinement with spa-inspired ensuite and tranquil western views. A double parking space beside the elevator and one storage locker add practical comfort. Amenities include a fitness centre, sauna, library and piano lounge, rooftop terrace with communal BBQ, and party room. With some of the lowest condo fees in the region, Westmount Grand stands for enduring value, architectural integrity and quiet elegance in the heart of Waterloo. (id:61215)
4440 Ontario Street
Lincoln, Ontario
Prime Development Opportunity in Beamsville !Site plan approved for 81 residential units and 6 front commercial units with mezzanines in the heart of Lincoln's growing community. Exceptional location with easy QEW access, close to amenities, schools, and parks. Ideal for developers and investors-a rare shovel-ready mixed-use project in one of Niagara's most sought-after areas. Don't miss this unique opportunity to build in Beamsville's vibrant and expanding market! All approvals in place. Engineering & design work completed. Ready for permit application & construction. (id:61215)
10 Greenbrook Drive
Toronto, Ontario
Bright And Airy Upper Level, South Facing Raised Bungalow On Mature Tree Lined Street With Stunning Ravine Views! Open Concept Spacious Living/Dining, Kitchen With Quartz Counters, Stainless Steel Appliances, Pantry Cabinets & Ensuite Laundry. Walkout To A Sprawling Private Backyard Oasis With Large Covered Veranda, Tiered Decks & Bbq Gas Line Perfect For Families & Entertaining. Large 2 Car Garage And Additional Driveway Parking. Minutes To Future Lrt, Shopping, Schools, Highways And Much More! (id:61215)
Basement - 651 Clover Park
Milton, Ontario
Welcome to this brand-new, legally built basement apartment located in a family-friendly neighborhood. This never-before-lived-in suite is filled with natural sunlight and offers a private separate entrance for convenience. The open-concept kitchen is upgraded with a stylish backsplash, quartz countertops, and brand-new stainless steel appliances. The bedroom features a large window & closet, providing both brightness and storage. The bathroom includes a standing shower and ensuite laundry for added comfort & functionality. (id:61215)
2908 - 360 Square One Drive
Mississauga, Ontario
Contemporary Condominium Bldg In The Heart Of Square One, Across From Sheridan College. Gorgeous Corner Suite With Wraparound Balcony, This Daniels Built Limelight One Bedroom Condo Is Just Steps Away From Square One Shopping Center, Sheridan College, Central Library, YMCA, Mi-Way Transit Terminal & Much More! Approx. 730 SqFt With An Over Sized Open Concept Eat-In Kitchen With 4Stainless Steel Appliances, En-Suite Laundry, W/O To Large Balcony. Amenities Incl Bbq Area, NBA like Basketball Court, Gym And More! (id:61215)
27 - 2184 Trafalgar Road
Oakville, Ontario
3 Bedroom + Den Freehold Townhome In The Community Of River Oaks. Approx 2,000 Sq Ft Of Luxurious Finishes, High Ceilings, Hardwood Floors, Pot Lights, Heated Floors, & Nearby Amenities Such As Oakville Place, Sheridan College, Uptown & Downtown Oakville. 3 Baths W/Granite & Marble, Chef's Kitchen W/Centre Island, Pantry And W/O To Private Deck W/Bbq Gas Line, Oak Staircase, Master Retreat W/5 Pc Ensuite, W/I Closet, & W/O To Balcony, & 2 Car Garage Access. (id:61215)
160 William Booth Avenue
Newmarket, Ontario
Luxury modern studio suite available in a quiet and highly desirable Newmarket neighbourhood. This beautifully finished space features an open-concept layout, upgraded flooring, a contemporary kitchenette, and a spa-inspired 3-pc bathroom with glass shower. Ideal for a single professional or executive short or long term stay. Excellent location close to Upper Canada Mall, Southlake Regional Hospital, GO Transit, parks, trails, Main Street shops and restaurants. Move-in ready and impeccably maintained. (id:61215)
58 Samantha Circle
Richmond Hill, Ontario
Welcome to this charming and spacious 4 bedroom, 3 bathroom detached home nestled in the highly desirable Doncrest neighborhood of Richmond Hill. Perfectly located on a quiet, family-friendly street, this home offers a fantastic layout, large principal rooms, and endless potential for your personal touch. Step inside to find large, sun-filled principal rooms with an inviting layout designed for both everyday living and entertaining. The eat-in kitchen overlooks the beautiful backyard, offering the perfect space for morning coffee or family dinners. The generous family room provides a cozy setting to relax and unwind. Upstairs, the primary bedroom retreat features a spacious 4-piece ensuite bath and ample closet space, while the additional bedrooms are equally roomy and perfect for family, guests, or a home office. The fully framed and insulated basement offers endless possibilities-finish it to your taste and create the perfect rec room, gym, or extra living space. Outside, enjoy a beautiful, private backyard, ideal for summer BBQs, gardening, or simply relaxing outdoors. Located in one of Richmond Hill's most wonderful communities, this home is close to top-rated schools, parks, shopping, transit, and major highways, offering the best of suburban living with city conveniences just minutes away. Don't miss your chance to make this well-maintained and spacious family home yours! (id:61215)
207 Kensit Avenue
Newmarket, Ontario
Large backyard with Ravine View! Rarely Offered 5 Bedroom Home with finished walk-out basement For sale! 3,148 Sf Per Mpac, Bright & Spacious, Huge Deck, S/S Appliances, Back Splash. Formal Living & Dining Rooms Separated By French Doors. 5 Spacious Bedrooms Including 2 Ensuites. Located In A Very Quiet Street Yet Close Enough To School, Shops, Yrt On Yonge, 404,Etc. (id:61215)
101 Leyburn Avenue
Richmond Hill, Ontario
Welcome To 101 Leyburn Avenue, A Spacious, Well-Crafted Bungalow In Richmond Hills Prestigious Westbrook Community, Offering A Rare And Expansive L-Shaped Lot 72 Ft X 180 Ft X 132 Ft (Wider At Rear) And Over 4,300 Sq. Ft. Of Total Living Space, Including 2,653 Sq. Ft. Above Grade Per MPAC On One Of The Biggest Lot Spanning 16,759 Sq Ft Per MPAC. Amazing Pool Sized Lot or Potential For Addition/Extension. Ideal For Multigenerational Living, This Thoughtfully Designed Home Features A Formal Sunken Living Room, An Elegant Dining Area, And A Bright Eat-In Kitchen With Ample Cabinetry And Direct Access To A Sunny Deck Perfect For Entertaining. A dramatic 10 ft ceiling in the family room and refined 9 ft ceilings in the living room and kitchen create an airy, upscale ambiance. A Cozy Family Room With Hardwood Floors, A Gas Fireplace, And Large Windows Invites Relaxation, While The Primary Bedroom Offers Privacy With A 4-Piece Ensuite And Walk-In Closets, Complemented By Two Additional Spacious Bedrooms. The Finished Basement Features Two Apartments, Fully Self Contained With A Separate Entrance, Two Kitchens, Laundry, Deal For An In-Law Suite, Extended Family, Guests, Or Potential Rental Income. The Exterior Is Equally Impressive, With Mature Trees, Landscaped Garden Beds, Fruit Trees, And A Large Interlocking Brick Patio, Creating A Tranquil, Park-Like Setting For Family Gatherings And Summer Barbecues. Additional Highlights Include A Double Garage, Extensive Driveway Parking, And Unbeatable Convenience With Yonge Street, Public Transit, Parks, Shopping, And Amenities Minutes Away, Along With Top-Rated Schools Such As Richmond Hill High School, St. Theresa Of Lisieux Catholic High School, And Alexander Mackenzie High School. Whether You Choose To Move In And Enjoy Its Current Charm, Renovate To Suit Your Style, Or Design And Build Your Dream Home, The Possibilities Are Endless. Remarkable Lot Size, Functional Layout, Established Landscaping, And Coveted Location. (id:61215)
15 Monticola Avenue
Richmond Hill, Ontario
Discover luxury living in this brand-new detached home in the prestigious Legacy Hill community built by Green Park. Offering 3,197 sq ft above grade (per builder) on a premium lot (48.72 Ft Wide at Rear). This thoughtfully designed residence has never been lived in and comes with a full Tarion warranty and $$$ spent on upgrades. The main level boasts soaring 10 ft smooth ceilings, upgraded hardwood flooring, a bright open-concept layout with a welcoming living and dining area, a spacious family room with a modern gas fireplace, a convenient main-floor office, and a functional mudroom with a walk-in closet for added storage and organization. The gourmet kitchen is the heart of the home, finished with quartz countertops, extended cabinetry, a large center island, and a breakfast area with walk-out to the backyard. The basement features upgraded oversized windows that bring in natural light. Upstairs, 9 ft smooth ceilings enhance the sense of space and light. Four generously sized bedrooms each feature walk-in closets and private ensuites with upgraded glass showers, while the primary retreat offers a spa-inspired 5-piece ensuite with a freestanding tub, an enlarged upgraded shower, and a double vanity. A versatile flex room on the second floor provides endless possibilities, whether used as a den, sitting room, playroom, or converted into a 5th bdrm, while a second-floor laundry room adds convenience. Situated in one of Richmond Hills most desirable locations, this home falls within the highly rated school catchments of Bayview Hill Elementary, Bayview Secondary (IB Program), and Christ the King ES (French Immersion), providing excellent educational opportunities. With close proximity to shopping, dining, parks, and major highways, this move-in ready residence perfectly blends modern elegance, functionality, and value-an ideal choice for families seeking a stylish new home in a top-tier location. (id:61215)

