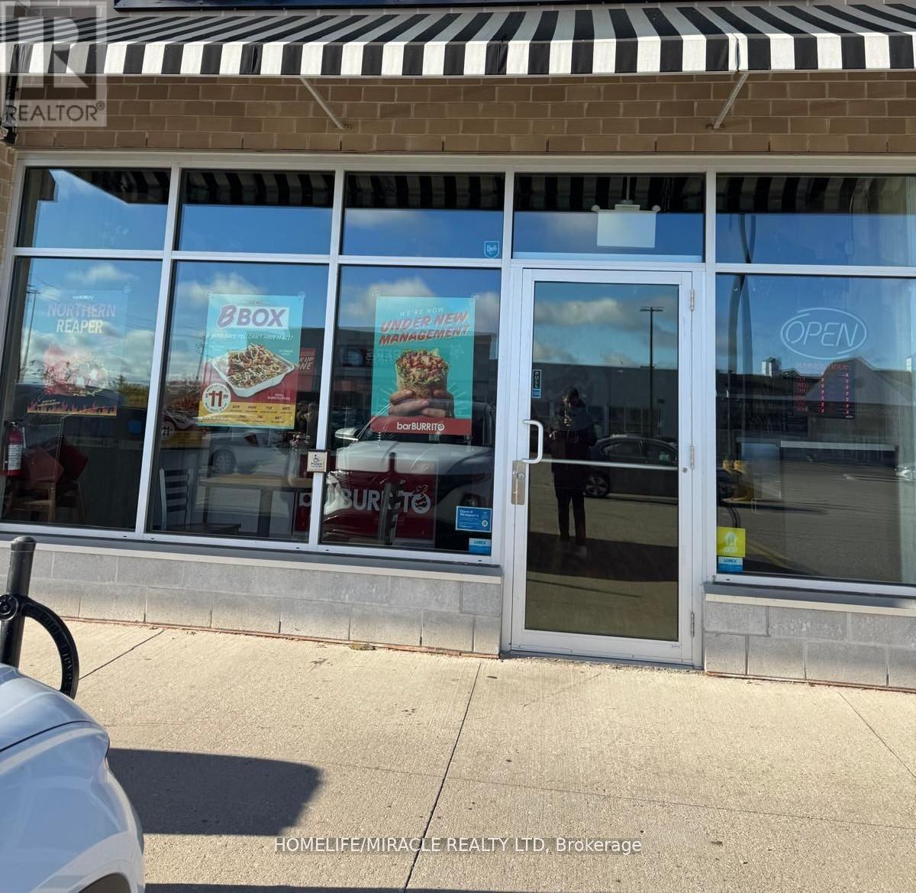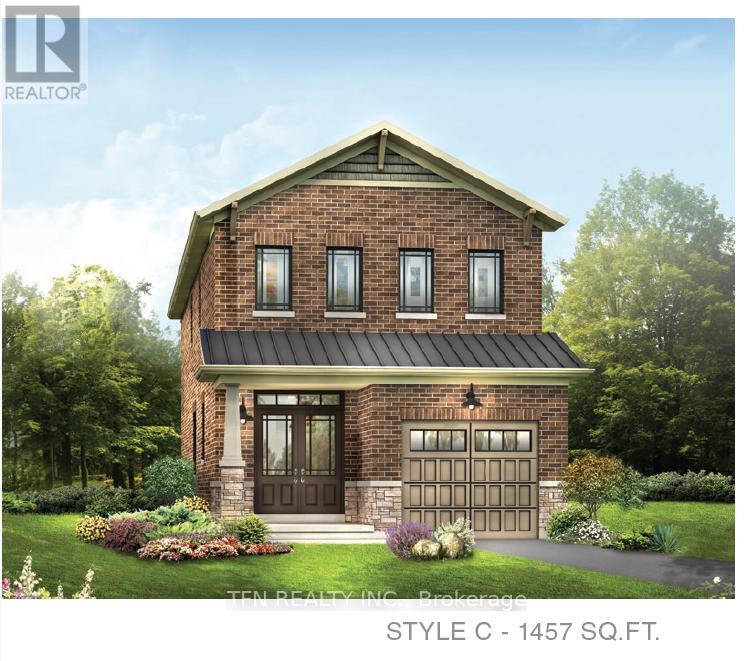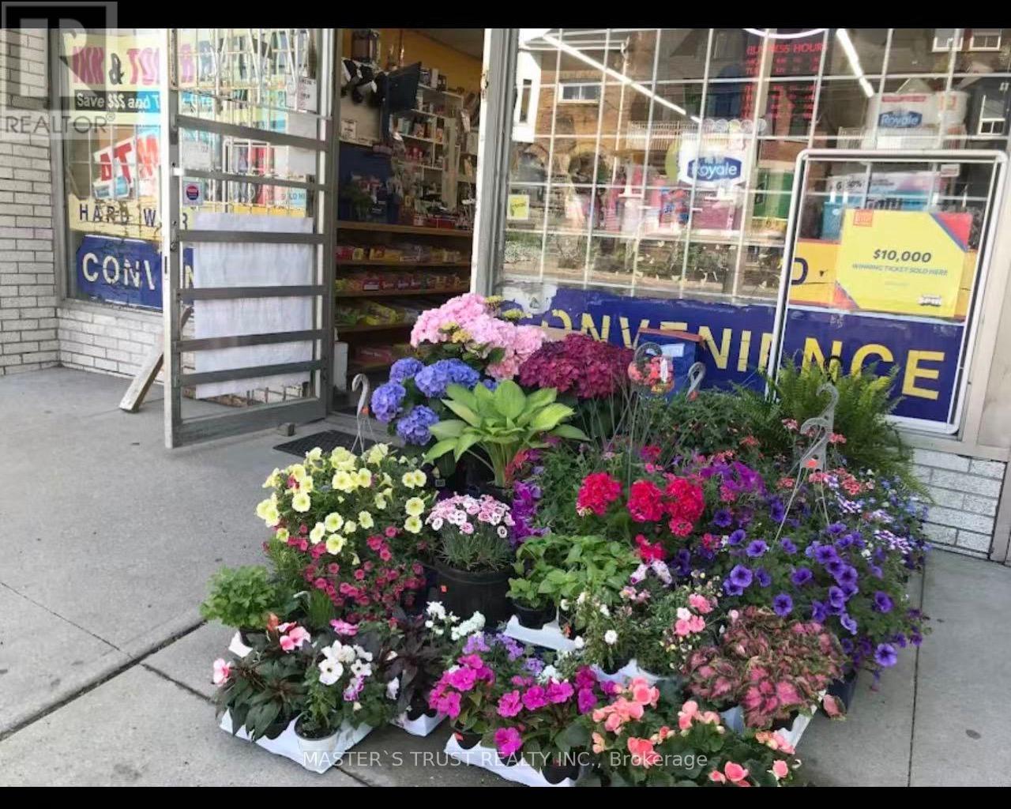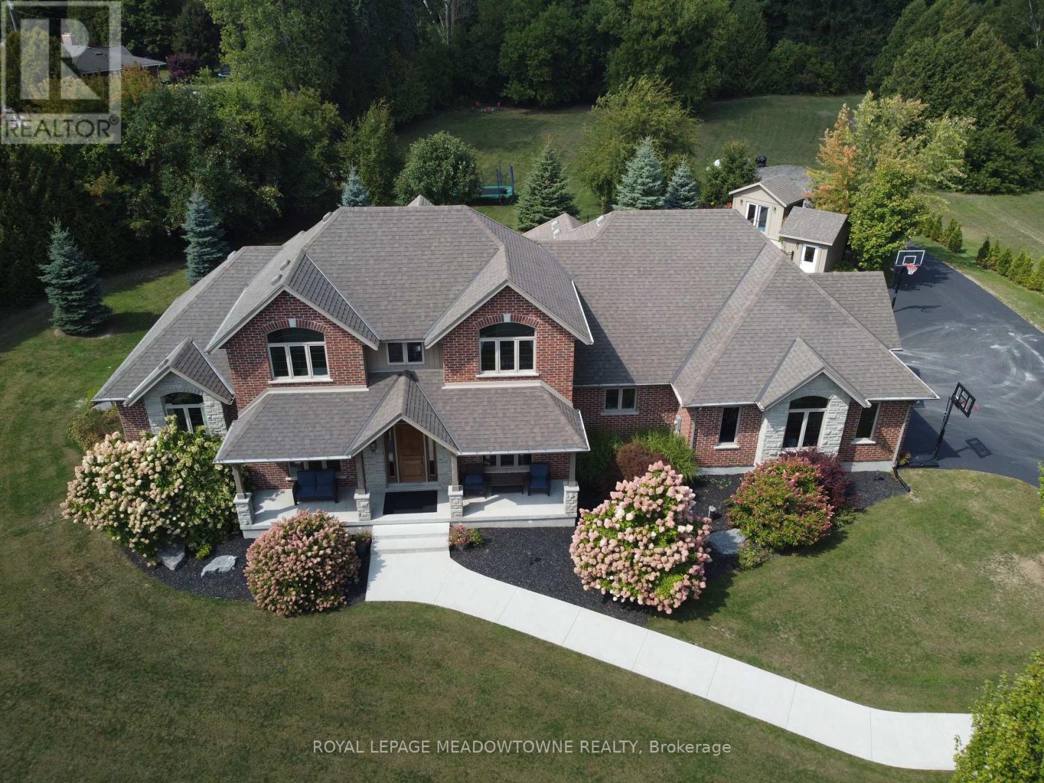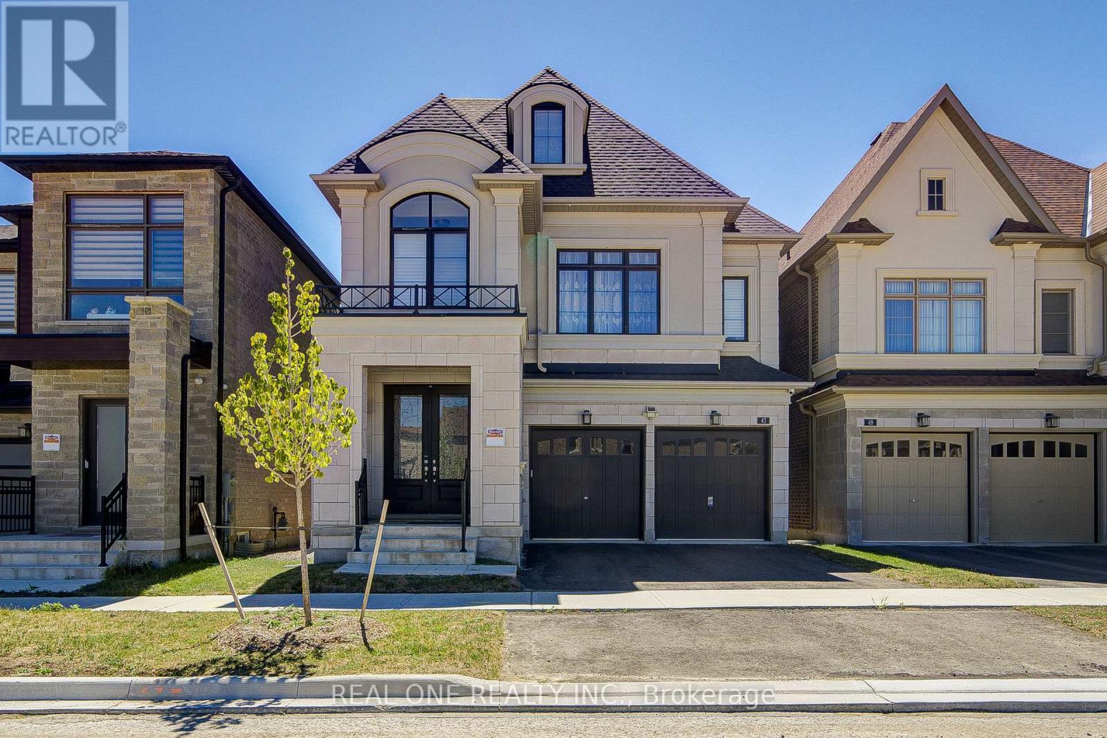Team Finora | Dan Kate and Jodie Finora | Niagara's Top Realtors | ReMax Niagara Realty Ltd.
Listings
606 Laurelwood Street
Waterloo, Ontario
Turnkey Bar Burrito Franchise For Sale Prime Waterloo Location. An Exceptional Opportunity To Acquire A Profitable, Well-Established Bar Burrito Franchise In Laurelwood Commons Plaza, Waterloo. Ideally Situated At The High-Traffic Intersection Of Laurelwood Dr And Erbsville Rd. Surrounded By Established Residential Neighborhoods, Schools, And Community Amenities, Offering Excellent Visibility And Consistent Customer Flow. Unbeatable Location Absentee Owner, With Option To Obtain LLBO Permit. Key Highlights: Prime Location: A Popular Destination For Mexican Cuisine Strong Financial Performance Rent: $3,695.75/month inc. TMI Long Lease: Existing Term of 10 Years 2 Options of Renewal (5+5 years)Royalty Fee: 6%Advertising Fee: 1.25%Store Area: Approx. 1,104 sq feet. Don't Miss This Opportunity! (id:61215)
76 Blackburn Drive
Brantford, Ontario
Step into this beautifully upgraded 4+1 bedroom detached home, offering over 3,000 square feet of meticulously finished living space. Nestled at the start of Blackburn Drive, this home perfectly balances peaceful suburban charm with easy access to city conveniences. As you enter, you're greeted by a bright and spacious main floor featuring elegant 9-foot ceilings and warm hardwood flooring throughout the living areas. Walking through family room, living room and dinning room, a newly installed sliding patio door invites you out onto a large deck, perfect for entertaining or simply enjoying a quiet evening outdoors. The modern kitchen and upgraded washrooms showcase extensive enhancements, making everyday living a true delight. Upstairs, you'll find four generously sized bedrooms arranged around a spacious second-floor hallway. The master bedroom suite is a true retreat, complete with a walk-in closet and a luxurious four-piece ensuite washroom. The additional three bedrooms are equally spacious, and a centrally located upgraded washroom ensures convenience for everyone. The finished basement adds incredible versatility, featuring luxury vinyl tile flooring, a full three-piece washroom, a bar, built-in speakers, and a media room currently used as an office that can easily be converted into a fifth bedroom. There's also a storage room and a large recreation area, offering plenty of space for all your needs. With four private parking spaces and a prime location, this home seamlessly combines comfort, convenience, and style. Move in and enjoy! (id:61215)
28 Canvas Crescent
Welland, Ontario
Assignment Sale. This Beautiful Brand New 3 Bedroom, 2.5 Bath Home is Nestled on a 40Ft Lot, With Thoughtfully Selected Upgrades. Phase 1 of Empire's Master-Planned Community, Where Modern Homes and Everyday Conveniences Meet the Serenity of Water-Inspired Living. Easy Access to Parks, Trails and Future Retail Spaces. Residents Can Enjoy an Active Lifestyle at the State-of-the-Art Empire Sportsplex Which Offers Pickleball, Tennis and Basketball Courts. Close to Neighbouring Towns of Niagara Falls, St Catharines and Hamilton, Connecting by Hwy 406 and QEW. (id:61215)
38 Elverton Crescent
Brampton, Ontario
Welcome to 38 Elverton Crescent, a beautifully maintained 4-bedroom, 4-bathroom detached home in the heart of Northwest Brampton. Designed for modern family living, this residence offers a bright, open-concept layout with 10-foot ceilings on the main floor and 9-foot ceilings upstairs, filling the home with natural light and a sense of spaciousness. The main floor features hardwood flooring, a generous family room with fireplace, a versatile den/home office, and combined living and dining areas perfect for entertaining. The chefs kitchen boasts granite countertops, ample cabinetry, and a sun-filled breakfast area with walkout. Upstairs, you'll find four spacious bedrooms, including a primary suite with walk-in closet and ensuite bath. The added convenience of a second-floor washer and dryer makes daily living effortless. Outside, the private backyard and attached 2-car garage complete this ideal family home. Located in a family-friendly neighbourhood close to schools, parks, transit, and shopping, with easy access to GO Transit and major highways. Basement not included. (id:61215)
325 St George Street
Toronto, Ontario
Great Convenience Store In An Excellent, Busy, Safe Downtown Location! Excellent Opportunity To Own An Independent, Good Profitable, Well Established (40 Years),The Seller Has Operated For 18 Years, The Seller Will Retire. Great Location. 3 Parking Places. Weekly Sales $11,000, Cigarettes 50%, Lotto Commission $2000/M, Atm $200/M, Rent $5800/M(Tmi), The Landlord Will Give The New Buyer Lease Term: 5+5 Years. (id:61215)
7412 Boyce Drive
Puslinch, Ontario
Unbeatable Location! This rare and stunning 1.66-acre property offers the perfect blend of privacy and convenience, just minutes from all amenities and the 401. Nestled at the end of a mature, welcoming cul-de-sac, this 2014 custom-built, 3+1-bedroom, 4-bathroom stone and brick bungaloft features more than 4500 sq ft of thoughtfully designed living space. Designed with family living in mind, this home boasts a spacious open-concept floor plan, with cathedral, vaulted and 9+ ft ceilings and expansive windows that flood the interior with natural light, showcasing the breathtaking views of the private, serene landscape. The main floor offers a "foodie's" granite counter kitchen accented with elegant cabinets and a massive central island. The walk out to the backyard oasis and covered deck provides stunning views. The main floor also offers a principal bedroom with a large walk-in closet and a luxurious 5 pc ensuite bathroom, a formal dining room, walk-in pantry, laundry and a dedicated office space, all designed for today's lifestyle. The finished walk-out basement adds even more value with oversized windows, 4th bedroom, a wet bar, a games & media area, a recreation room with a warming fireplace, and additional storage or potential for future expansion with a separate staircase directly from the garage. Step outside into the ultimate backyard retreat, complete with a fully fenced inground heated swimming pool (2016), a cabana, a cover deck, a hot tub and luxurious Tobermony stone landscaped patios perfect for relaxing and entertaining. Extensive, easy-to-maintain landscaping surrounds this house. This home offers practical functionality with a 3-car garage providing convenient main floor and basement accesses, including a paved driveway with 10+ car parking for family and guests. Move-in-ready homes like this, offering such a unique combination of space, style, and privacy, are truly a gem. Do not miss the opportunity to make this beautiful property your forever hom (id:61215)
7118 Yonge Street
Innisfil, Ontario
(future development potential) - Live & work from home Current zoning as Agricultural & Environmentally protected, could potentially be converted to commercial Zoning (must check with the town of innisfil) if rezoned (could be suitable for Medical/Dental office, Animal Clinic, Child care center, Law office, accountant, retail ($700M RVH new hospital to be built) 6 minutes to the new Orbit City set in a serene tree-lined backdrop with 600' frontage on Yonge St. New windows 2025, new doors 2025, redesigned with custom contemporary finishes, elegantly showcases in-demand neutral tones & shades, with high ceilings situated on approx. 3.1 acres backing onto tranquil woodlands. The open-concept design offers a fresh & inviting atmosphere3 generously sized bedrooms, all finished with engineered hardwood flooring, smooth ceilings, and large porcelain slabs. The primary suite serves as a private oasis, ft a luxurious 4-piece ensuite complete with a free-standing tub, a glass shower with a custom bench with a stepless shower, a hot & cold bidet, & heated flooring for the ultimate in comfort. The chefs kitchen equipped with 8 premium appliances, a 9.5-foot quartz island with waterfalls, ample cabinetry, a wine cabinet & bar fridge. The living room features a custom cathedral-style LED-kissed oak feature wall with a 72-inch fireplace, flooded with natural light from every angle, & framed by the serene outdoor views enjoyed via the 3 new skylights. The lower level extends the living space, w/2 additional bedrooms, a modern 3-piece bathroom, & a theater room featuring a striking 98-inch fireplace, oak feature wall accented with 109-inch-by-48-inch porcelain slabs + a bar making this space perfect for guests or multi-generational living. Outside, a beautifully interlocked walkway and patio await, complete with a fireplace and built-in bench (trees in patio removed). Across the 140,000 sqft YMCA, City Hall, private school, police station - Seller May accept VTB mortgage (id:61215)
47 Milky Way Drive
Richmond Hill, Ontario
Lluxury Living in this Stunning 2 Year New Double Garage Home! Nestled in Sough After Observatory Hill & Back On Green Belt * Close to 4000 sqft plus Unfinished Basement* 10 Ft Ceilings on the Mn Flr & 9 Ft Ceilings on the Other floors Included the Basement *Coffered Ceilings In Living & Dining Rooms* Double Side Firepalce in the Family Room & Office* Upgraded Stained Oak Stairs & Iron Railing throughout All Levels W/ Basement Landing * Upgraded Light Fixtures & Pot Lights* Upgraded Kitchen W/ Wolf 6 Burner Gas Stove and Sub-Zero Fridge, Waterfall Stone Center Island W/ Extra Double Sink for Convergence* Full-height Custom Cabinetry *Heated Flooring in the Master Ensuite * Upgrade Ensuite Bathrm in All the Bdrms* 3rd Level Loft Features Walkout To Rooftop Deck, R/I Wet Bar & 4pc Bthrm* 2nd Floor Laundry Rm W/Big Windows*Above Grade Windows In The Basement * Ideally Located Near T&T Supermarket, Top Rated Schools Including Bayview Secondary Schl W/ IB Program, Jean Vanier Catholic High Schl, Richmond Rose Public Schl, Crosby Heights W/ Gifted Program, Beverley Acres French Immersion, Richmond Hill Montessori, TMS & Holy Trinity Private Schls!! Minutes Away From Yonge St, Hillcrest Mall, Mackenzie Health Hospital, Richmond Hill GO-Station & Hwy 404* This Home Blends Luxury & Convenience. (id:61215)
306 - 141 Lyon Court
Toronto, Ontario
Location, Location! Rosebury Square. This renovated 948 sq ft unit plus 85 sq ft balcony faces East. Sobeys, a Pharmacy, convenience store, Hairdresser and more located a very short walk away. TTC and Allen Expressway and 401 close by. Indoor pool and Daycare Centre available in complex close by as well. There is a playground onsite. West Prep and Forest Hill Collegiate in the area. Hydro and water extra. Heat included. Parking if needed $150 per month per car. Locker on a wait list. Floor Plans differ slightly. A must see! (id:61215)
17 - 1720 Simcoe Street
Oshawa, Ontario
Welcome Home! Fully Furnished 3 Bedroom Unit With 3 Ensuite Bathrooms! Upgraded Kitchen With Granite Countertops, Stainless Steel Appliances & Centre Island. One Car Park Available. Close To Ontario Tech University & Durham College ( MINUTES TO WALK ) New Rio-Can Plaza, North Oshawa Costco & Hwy 407. (id:61215)
1722 - 275 Village Green Square
Toronto, Ontario
Corner Unit: Step into modern comfort with this Upgraded 2-bedroom, 2-Full bathroom Condo, offering contemporary living at its finest. This stylish unit boasts an open concept layout that maximizes space and functionality. Perfect for Families or Individuals looking for urban convenience without compromising on style. As you enter, you're greeted by a bright and airy living/dining space that seamlessly flows into the kitchen. The kitchen is equipped with stainless steel appliances. Quartz Counter Top, Updated Backsplash and ample cabinetry. Adjacent to the kitchen is the cozy living area with Zebra Blinds that flood the space with natural light, creating a warm and inviting atmosphere that's perfect for relaxing. Modern Living Room also offers elegant Accent wall, Updated fireplace and ELFs. The Primary bedroom boasts Accent Wall, Updated Cabinetry that amplifies the storage space with its own ensuite bathroom, while the second bedroom is conveniently located near the main bathroom for added convenience. Located in a vibrant neighborhood with easy access to Highway, amenities, parks, and public transportation. Unobstructed Balcony. Plenty of natural lighting creating a welcoming ambiance. This Condo offers the perfect blend of modern living and urban convenience. Whether you are a young professional looking for a stylish retreat or a family seeking a cozy home to call your own, this contemporary abode is sure to impress. Wont Last!!! (id:61215)
1302 - 120 Harrison Garden Boulevard
Toronto, Ontario
Location! Location! Location! Bright And Spacious 1+Den Unit(687 Sqft) In Tridels Sought-After Aristo Building, In The Heart Of North York. Functional Layout With Unobstructed Views. Includes 1 Parking And 1 Locker. Features Modern Finishes With Built-Inappliances: Fridge, Ceramic Cooktop, Wall Oven, Microwave, Dishwasher,And Range Hood. Enjoy 5-Star Amenities: 24-Hr Concierge, Gym, Indoor Pool, Sauna, Games Room & Media Room. Steps To Yonge/Sheppard Subway, Restaurants, Shops, And More! (id:61215)

