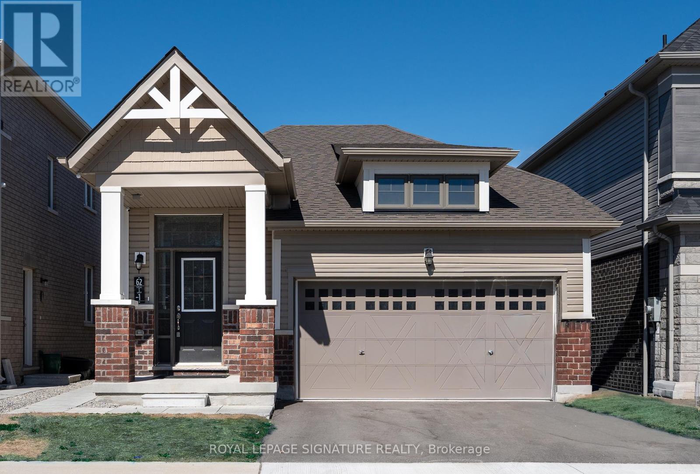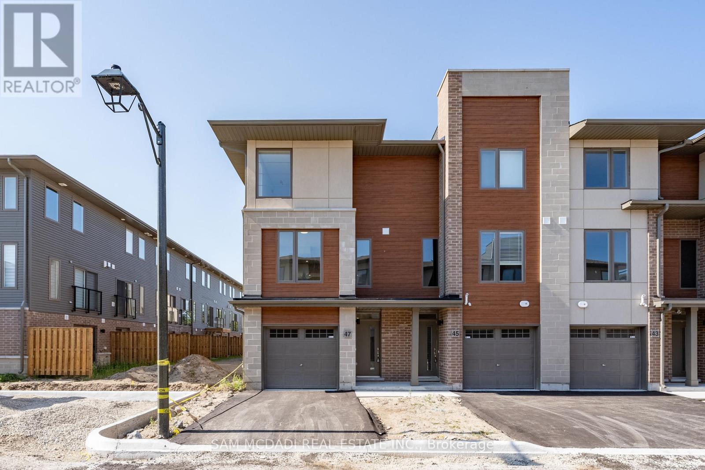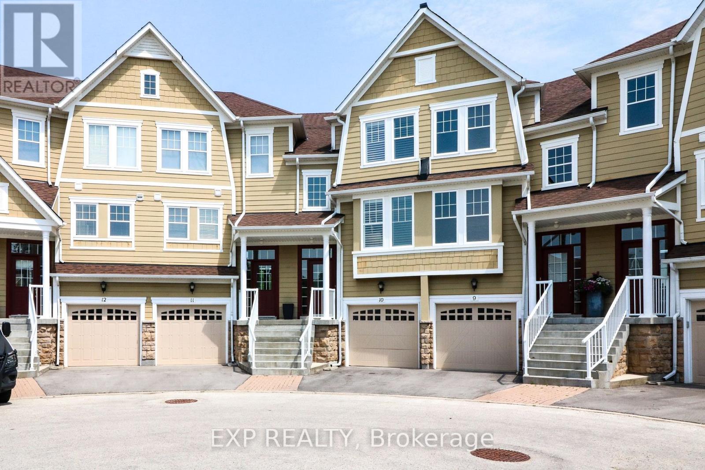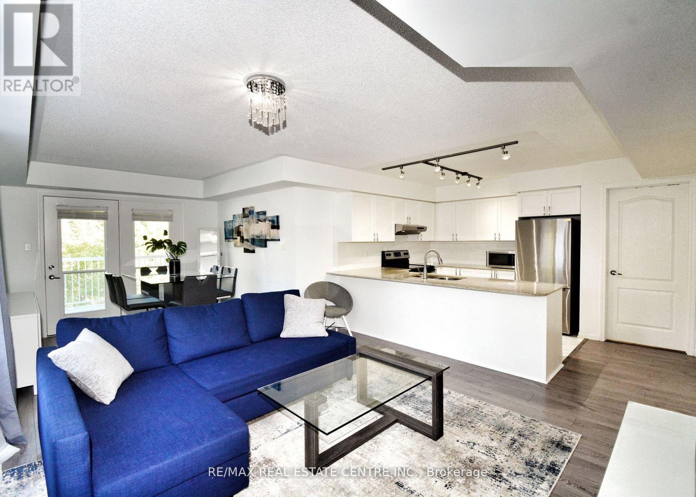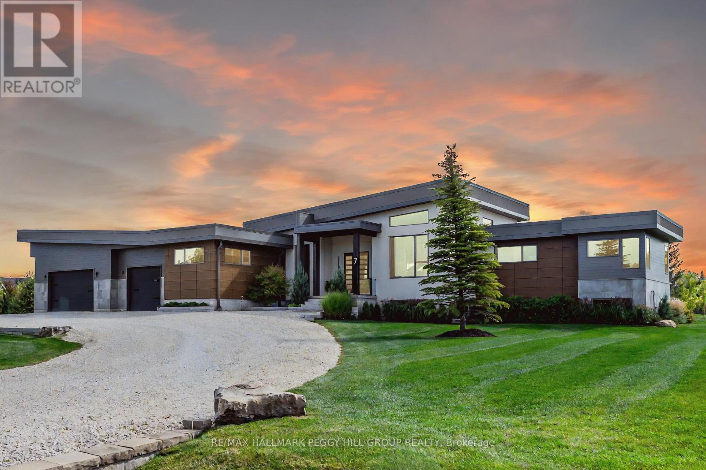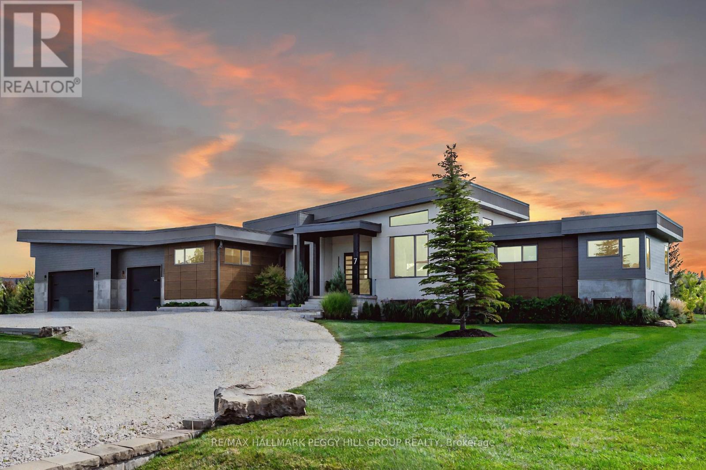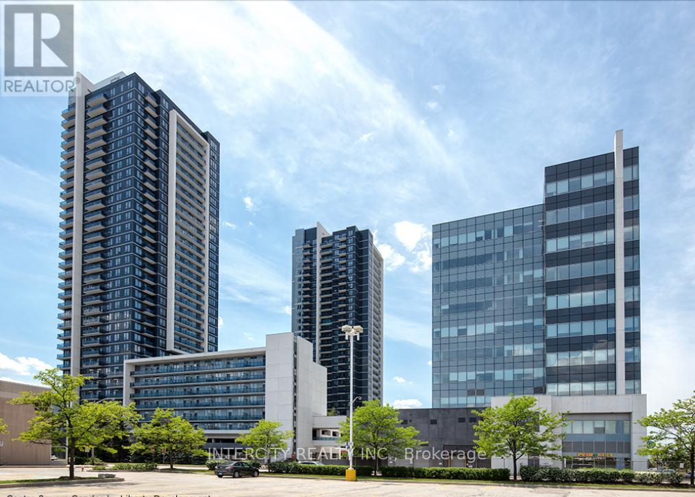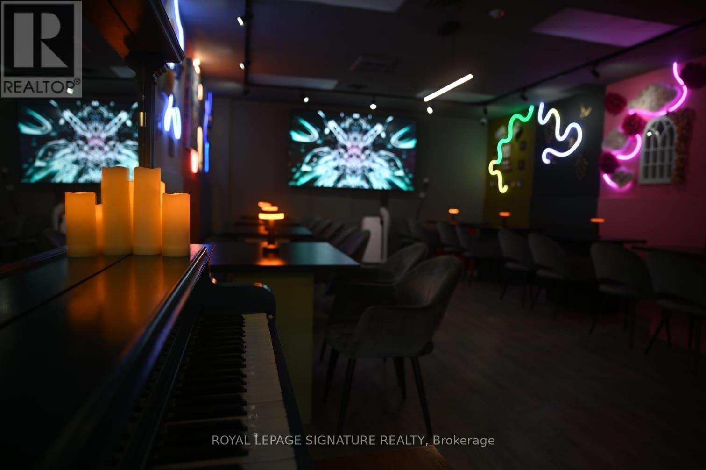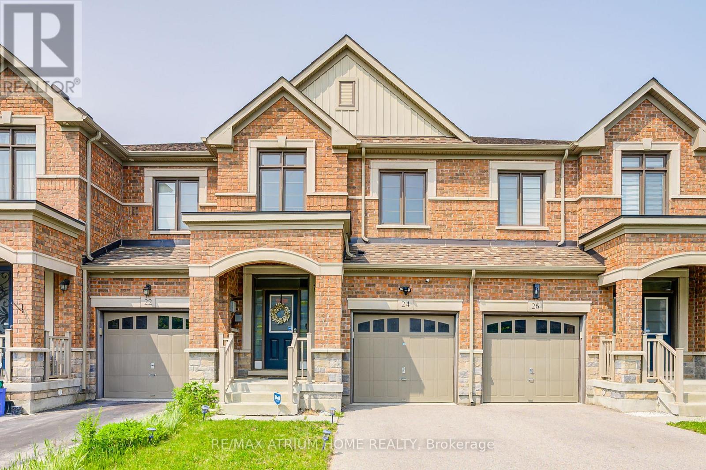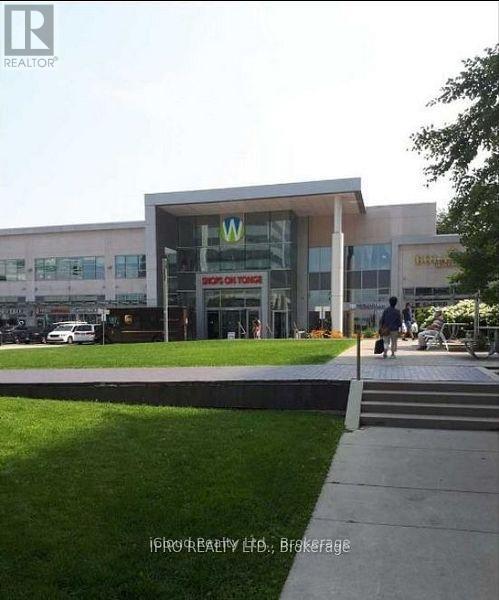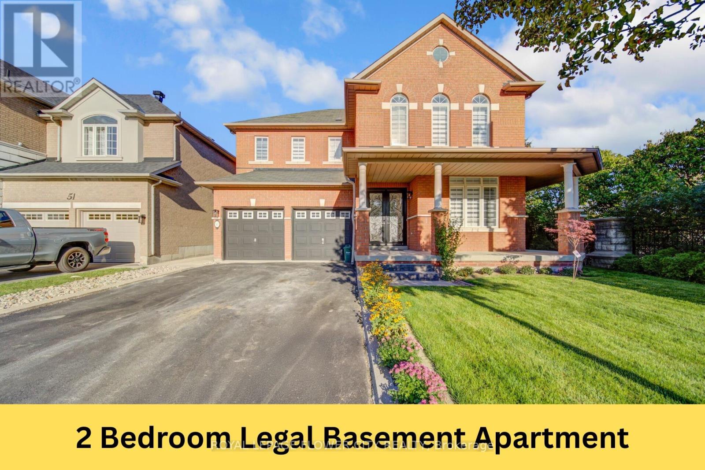Team Finora | Dan Kate and Jodie Finora | Niagara's Top Realtors | ReMax Niagara Realty Ltd.
Listings
62 Bannister Road
Barrie, Ontario
Welcome To This Well-Maintained Bungalow Located In The Fast-Growing Neighbourhood Of Southeast Barrie. Built Just 3 Years Ago, This Home Features 9 Ft Ceilings On Both The Main Level And Basement, Creating A Bright And Spacious Feel Throughout. The Main Floor Offers 2 Bedrooms, Open Concept Living/Dining Area, And A Stylish Kitchen With Granite Countertops, Stainless Steel Appliances, A Centre Island, And Plenty Of Storage.The Fully Finished Legal Basement Apartment Provides Additional Living Space With The Same 9 Ft Ceilings, Making It Ideal For Rental Income, Or Multi-Generational Living.Conveniently Located Close To Highway 400, Barrie Go Station, Schools, Parks, Shopping, Walking Trails, And The Beach, This Home Offers Comfort, Lifestyle, And Value In A Fantastic Location (id:61215)
47 Winters Crescent
Collingwood, Ontario
Welcome to your brand new Collingwood oasis within minutes from Blue Mountain Ski Resort, walking trails, golf clubs, restaurants, downtown Collingwood and more. Step inside this executive corner townhouse unit offering 1,931 square feet of living space and experience a remarkable open concept layout, smooth 9ft ceilings with pot lights, laminate floors throughout and more. The spacious kitchen is the heart of this home and is designed with a large centre island, quartz countertops, subway backsplash, and ample upper and lower cabinetry space. Cozy living room warmed up by an electric fireplace and an abundance of natural light. Romantic primary bedroom with walk-in closet and elegant 4pc ensuite. Two more bedrooms on the main and upper level with their own 4-piece bathrooms. Remarkable location with all amenities closely nearby. Great opportunity for first time home buyers and small families to call this "home sweet home" or for investors who are looking for their next best investment! (id:61215)
17 - 10 Boardwalk Avenue
Collingwood, Ontario
SEASONAL LUXURY CONDO WITH PANORAMIC GEORGIAN BAY VIEWS available from May 2026 (see details at end). Experience breathtaking water views from all three levels of this beautifully upgraded 2,300 sq ft condo, ideally situated a short 10 minute drive to Blue Mountain Village and the area's premier private ski clubs, and an even shorter drive to the restaurants, spas, and shops in downtown Collingwood for the best of après-ski living. Designed for both comfort and style, this spacious home offers 3 bedrooms, 3 bathrooms, and 3 private outdoor spaces including a 29' deck on the main level, a balcony above, and a terrace below, all showcasing uninterrupted bay views from sunrise to sunset. Highlights include two inviting gas fireplaces, soaring 9-foot ceilings with crown mouldings, elegant new flooring and fresh paint, a chefs kitchen with quartz counters, a gas Bertazzoni range, and premium appliances (2020). The brand new spa-inspired ensuite (2025) features double sinks and a walk-in shower. The large lower-level family room with fireplace and terrace walkout provides the perfect hangout for teens or extra living space as well as inside access to the attached single car garage where you can store your skis and boards. This is one of the most sought-after waterfront locations in the region, perfect for a serene and stylish winter retreat. Well-behaved dog considered. Rate posted is low season - Summer rate $5000/month, Winter 2026 is $20,000/season. Utilities extra. Rented for winter 2025. (id:61215)
209 - 50 Mulligan Lane
Wasaga Beach, Ontario
Amazing Opportunity To Own A Bright And Spacious 3 Bedroom, 2 Bathroom End Unit Condo In A Sought-After Marlwood Golf Course Community. Located On The Second Floor, This Well Maintained Unit Offers Stunning Views From The Private Covered Balcony And Has Windows On Three Sides For All-Day Natural Light. The Open-Concept Kitchen, Dining, And Living Area Is Perfect For Entertaining, While The Spacious Bedrooms And Thoughtful Layout Provide Comfort And Functionality. The Primary Bedrooms And Thoughtful Layout Provide Comfort And Walk-In Closet And A Private Ensuite With A Walk-In Shower. Additional Features Include In-Suite Laundry With Washer, Dryer, Laundry Tub, And Extra Storage Space, California Shutters Throughout, Gas BBQ Hookup On The Balcony, And 2 Owned Parking Spaces. This Quiet, Well Managed Building Includes A Wheelchair-Accessible Elevator And Beautifully Landscaped Grounds, All Just Steps From Marlwood Golf & Country Club And Close To Trails For Walking And Biking. Located Minutes To Wasagas East-End Amenities Including Shopping, Dining, Stonebridge Town Centre, Walmart, The New Arena And Library, And Just A Short Drive To The Worlds Longest Freshwater Beach. Whether Youre Looking For A Full-Time Residence, Weekend Getaway, Or Investment Property, This Condo Offers Comfort, Convenience, And Lifestyle In A Prime Location. (id:61215)
7 Meadowlark Way
Collingwood, Ontario
MODERN, ORGANIC & TIMELESS CUSTOM-BUILT BUNGALOW AVAILABLE FEATURING OVER 5,500 SQFT OF COMFORT-DRIVEN LIVING SPACE! Located in the equally coveted and convenient Windrose Estates, this bungalow for lease from December to March is just a short distance from all area amenities, including Osler Bluffs, Blue Mountain, and downtown Collingwood. Exceptional curb appeal with a triple-car garage and driveway parking for 12+ vehicles makes this residence as impressive on the outside as it is within. The open concept main level features a wood slat 12'-16' vaulted ceiling, wide plank engineered oak flooring and oversized windows to take advantage of the natural light and escarpment views. Designed to gather in style with a European kitchen with built-in appliances and a separate coffee/wine bar, elevated grand piano lounge, integrated Elan entertainment system (14 zones/26 built-in speakers) and multiple walkouts to the 42'x14' composite deck. Support your healthy and active lifestyle in the home gym, yoga studio, cedar/basswood glass-front HUUM sauna, 6-person hot tub, large music/games room, and with the bonus of an additional lower-level laundry/sports storage room for all your gear. After a long day of playing, cozy up in front of one of the three fireplaces and enjoy a movie in the theatre room, great room or with a book in the chill lounge. Plenty of space for a large family with 3+2 bedrooms (one currently used as a home office) and 3.5 bathrooms. Available monthly, or lease for the season for $100,000. Experience the ultimate seasonal retreat in this exceptional Windrose Estates #HomeToStay! (id:61215)
7 Meadowlark Way
Collingwood, Ontario
MODERN, ORGANIC & TIMELESS CUSTOM-BUILT BUNGALOW FEATURING OVER 5,500 SQFT OF COMFORT-DRIVEN LIVING SPACE! Located in the equally coveted and convenient Windrose Estates, this home is mere minutes from all area amenities, including Osler Bluffs, Blue Mountain and downtown Collingwood. The open concept main level features a wood slat 12-16 vaulted ceiling, wide plank engineered oak flooring and oversized windows to take advantage of the natural light and escarpment views. Designed to gather in style with a European kitchen with built-in appliances and a separate coffee/wine bar, elevated grand piano lounge, integrated Elan entertainment system (14 zones/26 built-in speakers) and multiple walkouts to the 42x14 composite deck. Support your healthy and active lifestyle in the home gym, yoga studio, cedar/basswood glass front HUUM sauna, 6-person hot tub, large music/games room and with the bonus of an additional lower level laundry/sports storage room for all your gear. After a long day of playing, cozy up in front of one of the three fireplaces and enjoy a movie in the theatre room, great room or with a book in the chill lounge. Plenty of space for family and friends with 3+2 bedrooms (one currently used as a home office) and 3.5 bathrooms. Triple garage with height for car lift and a separate entrance to the lower level. #HomeToStay (id:61215)
1709a - 3600 Highway 7 W
Vaughan, Ontario
Fully furnished, Well appointed and Ready for your move. Great layout. Wonderful South Exposure with Clear view of city. Large sliding door to spacious 85 sq ft outdoor private balcony. All amenities, walkable community and both private and public transportation at your doorstep. Indoor pool, gym, sauna, yoga studio, party room, hot tub, bocce courts, outdoor terrace +++ Best View, Great Unit, Best Value. Nicely furnished and ready to move in with ease. (id:61215)
Basement - 14 Persica Street
Richmond Hill, Ontario
Modern 1-Bedroom Basement Apartment in Richmond Hill Located in one of the fastest-growing communities of Richmond Hill, this newly built 1-bedroom basement apartment offers comfort, privacy, and style. Featuring a thoughtfully designed open-concept layout, the space is bright and welcoming, enhanced by large windows that bring in natural light. The bedroom is spacious and functional, perfect for restful living. This home provides a unique opportunity to enjoy modern living at an affordable price point, surrounded by multi-million-dollar homes. Conveniently close to community centers, shops, transit, and all essential amenities, this basement unit combines practicality with a touch of elegance. (id:61215)
Ground Floor - 8403 Yonge Street
Markham, Ontario
Bienvenido to a Game Centre/ Board Game/ Cafe & Bar Restaurant, With 4.9 Google Review!!! This Successful Entertainment Business Located in a Busy Plaza At the Intersection of Yonge & HWY7/407 in Thornhill With Lots of Parking Spot for Customers. Great Opportunity to run a multipurpose business. (id:61215)
24 Briarfield Avenue
East Gwillimbury, Ontario
In The Exclusive Sharon Village Neighborhood, Where Beauty Meets Everyday Comfort, Welcome To Your New Home. Luxurious And Spacious Approx. 1800Sqft + Walk Out Basement Townhouse With Extra Long Driveway. Separate Access From The Garage To The Backyard Door! Functional Open Concept Layout W/ 9" Ft Ceilings On The Main Lvl. Modern Kitchen W/ Stainless Steel Appliances, Oversized Kitchen Sink! A Safe, Quiet, And Convenient Community That Keeps Growing In Popularity! Certified Energy Star Qualified Home. Perfectly Situated Just Minutes From Top-rated Schools, Scenic Nature Trails, Parks, Golf Courses, Highway 404, The GO Station, Costco, and Upper Canada Mall. This Home Offers The Ideal Blend Of Luxury, Location, And Lifestyle. Don't Miss This Rare Opportunity. Schedule Your Private Tour Today And Experience This Exceptional Home For Yourself. (id:61215)
90 - 7181 Yonge Street
Markham, Ontario
Client RemarksWorld On Yonge Complex , Combined Of 4 Residential Towers, 2 Commercial Malls, Hotel, And Office Building. Season Supermarket , Food Court, And Restaurants. Ample Underground Parking, Busy Area. Clark Station Approved For Subway Line To Richmond Hill. Indoor Mall, Multi-Use Complex, Excellent Location, Greatest Complex In Thornhill W/Retail, Offices, Supermarket, Food Court And Residential Close To Public Transit, Lots Of Underground And Surface Visitor Parking. (id:61215)
57 St Nicholas Crescent
Vaughan, Ontario
Welcome to this fully renovated gem in the heart of Vellore Village! This stunning 4-bedroom detached home offers over 2,500 sq. ft. above ground with 9 ft ceilings on the main floor, plus a brand-new, legal 2-bedroom basement apartment with separate entrance perfect for extended family or rental income. Thoughtfully redesigned from top to bottom, this home combines modern luxury with everyday convenience. Step inside to discover engineered hardwood floors, smooth ceilings with potlights throughout, and a brand-new full-height modern entry door. The custom kitchen is a chefs dream, featuring waterfall quartz countertops & backsplash, under-mount sink, and brand-new stainless-steel appliances. All bathrooms have been professionally remodelled with spa-like finishes, including LED mirrors, custom vanities, and a free-standing tub in the primary ensuite. Every closet has been upgraded with custom organizers, offering exceptional storage.Additional highlights include: brand-new window coverings, modern light fixtures, main floor laundry, elegant oak staircase with metal pickets, and freshly sodded front & back lawns. The legal basement unit features 2 bedrooms, full kitchen with dishwasher, separate laundry, living room, and sound-insulated ceilingscompletely tenant-ready.Located in a quiet, family-friendly community, this home is close to Vaughan Mills, Wonderland, Vaughan Subway, Hwy 400, top-rated schools, parks, shopping, and more. Move-in ready with every major upgrade completed your dream home awaits! (id:61215)

