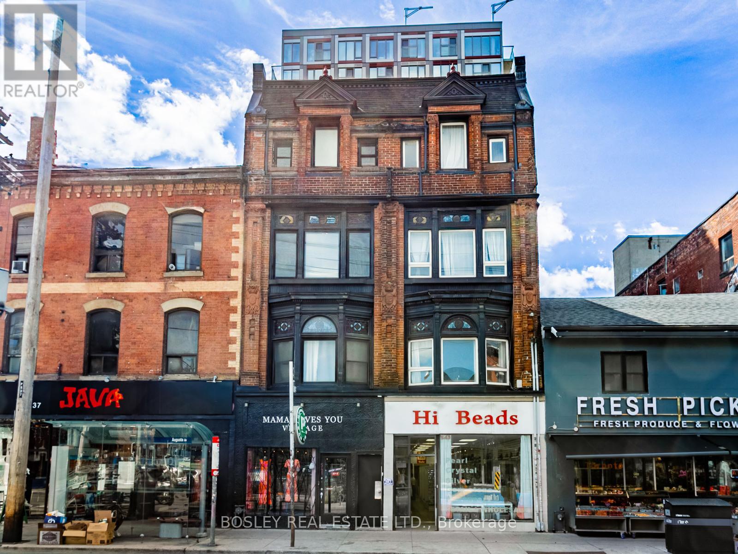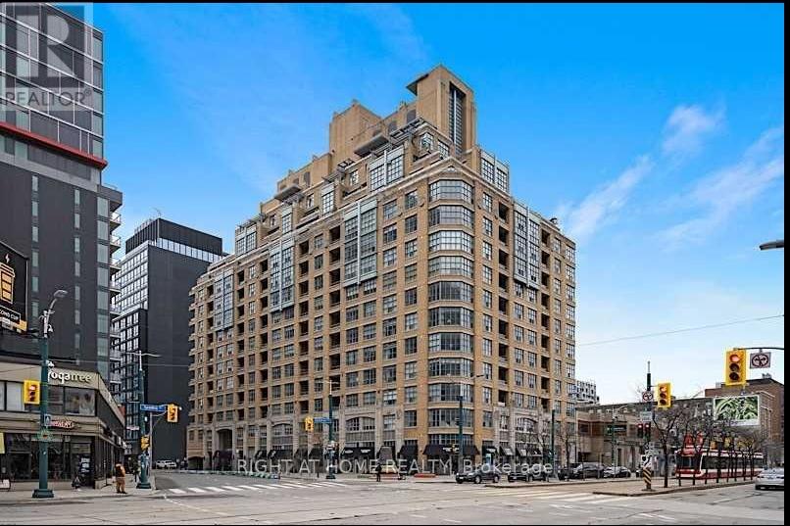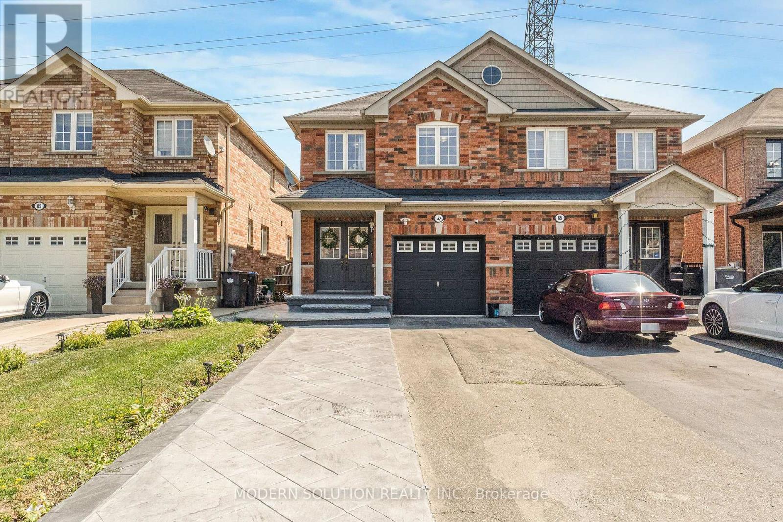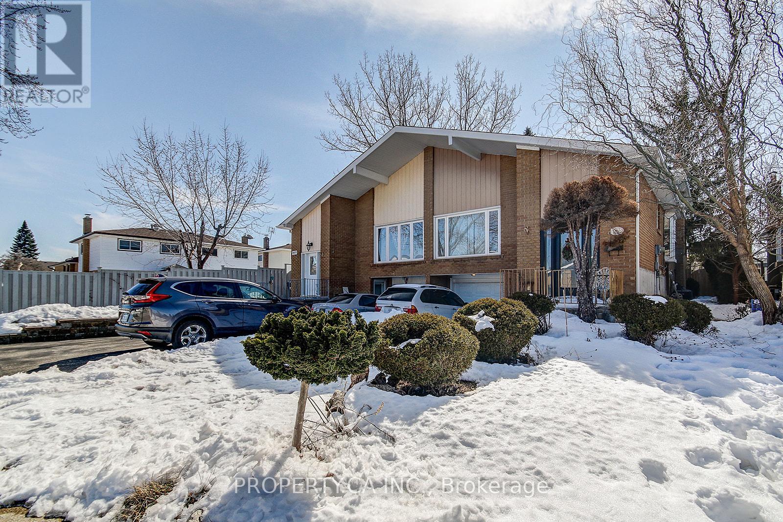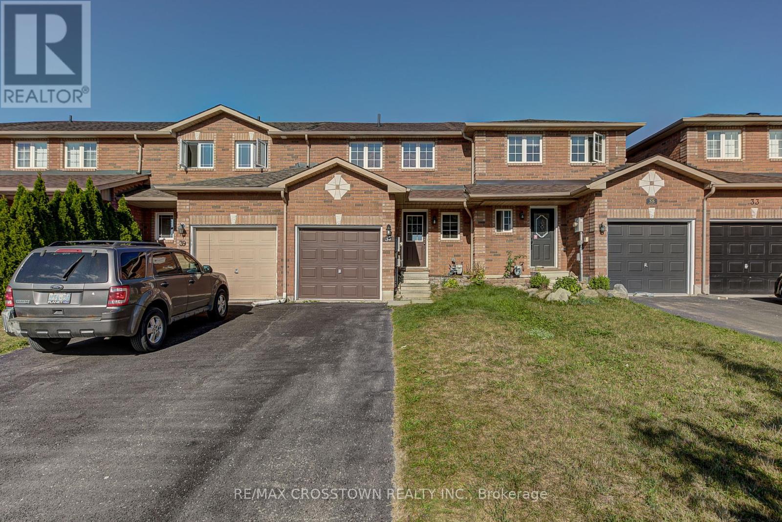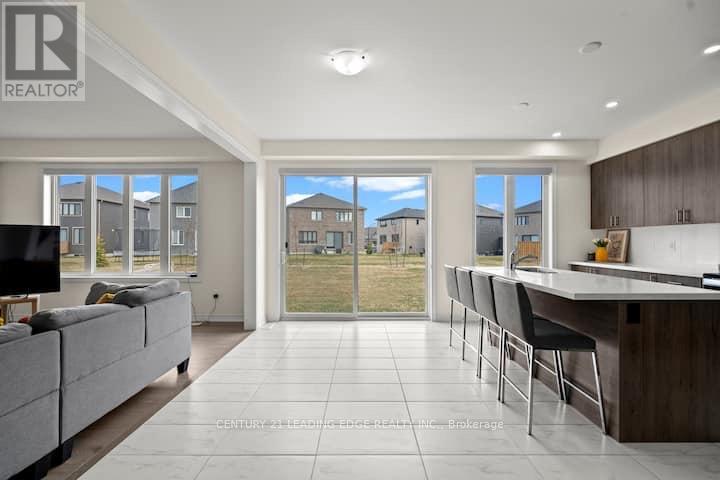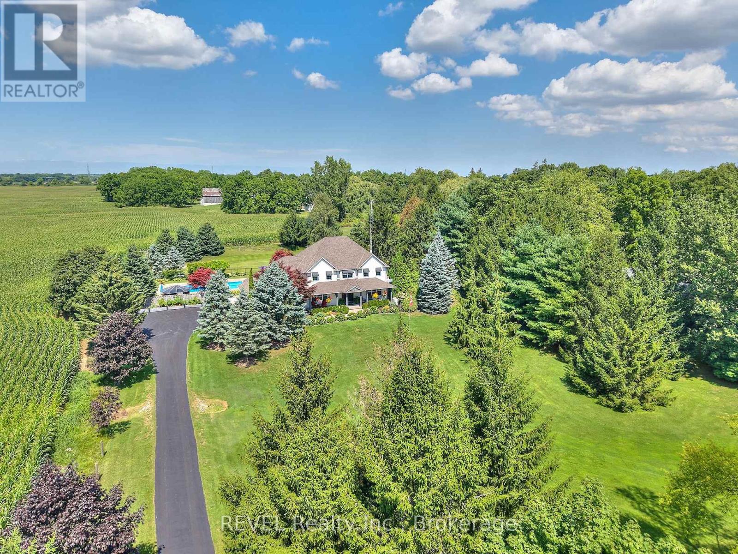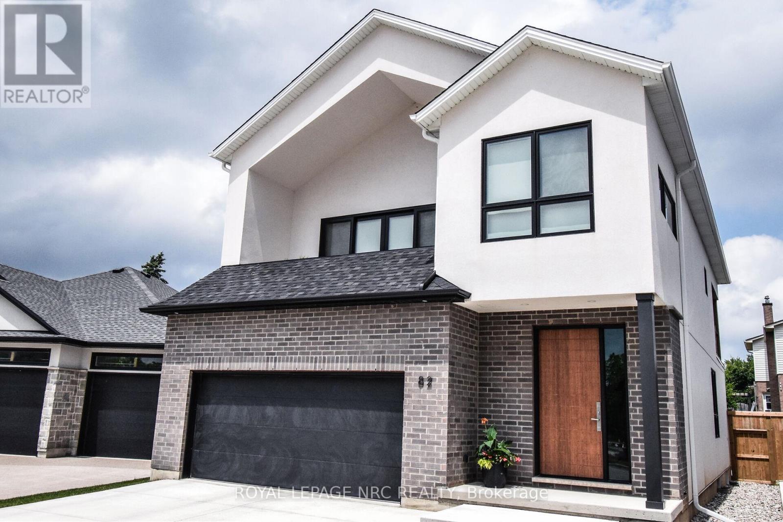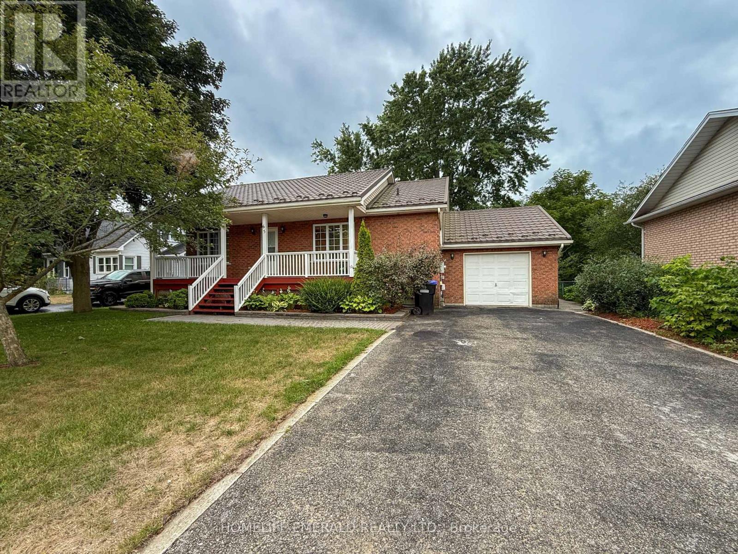Team Finora | Dan Kate and Jodie Finora | Niagara's Top Realtors | ReMax Niagara Realty Ltd.
Listings
3 - 543 Queen Street W
Toronto, Ontario
One Of The Grand Dames Of Queen St West! This Character Filled Apartment Is Oozing With Charm And Is Situated On The Top Two Floors In A Landmark Building. Hardwood Floors, Period Trim, 12 Inch Baseboards, Exposed Brick And Stunning Stained Glass Windows. Modern Amenities Throughout, Including Washer, Dryer & Laundry Sink, Central Air Conditioning, Updated Windows, Cooks Kitchen And Two Separate Bathrooms. Over 1500 Sq Ft, This Two Storey Century Apartment Takes A Page Right Out Of Manhattan's West Village. Top Notch Amenities Are Just Steps Away. Loblaws, Green Grocer, TTC, Bakeries, Butcher...Etc. You Are In The Very Heart Of Queen West. *Other In The Above Description Is The Deck. (id:61215)
908 - 438 Richmond Street W
Toronto, Ontario
Welcome to your new home at The Morgan - a standout Art Deco gem in the heart of Toronto's vibrant Fashion District! This spacious, open-concept studio suite offers a rare blend of historic charm and modern convenience. Inside, you'll find gorgeous wainscotting, extra high ceilings, and an abundance of storage. An in-suite stacked washer and dryer offers true convenience, while a full kitchen - complete with fridge, stove, and dishwasher - makes everyday living a breeze. Whether you're working from home, entertaining, or simply relaxing, this thoughtfully designed layout gives you the freedom and space to do it all. The Morgan is a well-managed and iconic building, built in 2002 but inspired by neighbouring 1920s landmarks, blending timeless architecture with modern living. Residents can soak up the benefits of a boutique living experience, padded out with full-scale amenities: concierge, gym, cinema, party and meeting rooms, sauna, a rooftop terrace with BBQs, and visitor parking. Ground-floor retail includes cafes and shops, adding unbeatable convenience to your daily routine! Location-wise, you're nestled between Queen and King Streets West, steps from Spadina Avenue, and surrounded by some of the best restaurants, shops, and galleries in the city. With the TTC just outside and Billy Bishop Airport just 20 minutes away, commuting is a breeze. Spend your weekend exploring Kensington Market, picnicking in Trinity Bellwoods Park, or walking along the waterfront, all within easy reach from your doorstep. From nightlife to nature, you'll have the best of Toronto right at your doorstep! Come experience stylish living in one of downtown's most desirable addresses! (id:61215)
67 Roundstone Drive
Brampton, Ontario
Upgraded & Spotless Semi in Credit Valley! Spacious 3+2 Bedroom, 4 Washroom Home with LEGAL Basement Apartment & Separate Entrance perfect for extra income! Bright Open-Concept Living/Dining with Hardwood Floors, Modern Kitchen with S/S Appliances & Backsplash, Oak Staircase, and Primary Bedroom with 4Pc Ensuite & W/I Closet. Two Laundries One on 2nd Floor & One in Basement! Basement Apartment offers 2 Bedrooms, Kitchen with S/S Appliances, Rec Room, 3Pc Bath & Separate Laundry. Move-In Ready Live Upstairs & Rent Basement to Help Pay Your Mortgage! Close to Schools, Transit, Walmart, Home Depot, Banks, Hwy & More! (id:61215)
2 - 2625 Windjammer Road
Mississauga, Ontario
This 3 Bedroom 2 Bathroom Furnished Listing Is Located In A Charming Section Of Erin Mills Surrounded By Lush Parks And Excellent Schools. The Spacious Home Boasts A Comfortable Living Area, A Fully Equipped Kitchen, And Three Cozy Bedrooms. With Plenty Of Natural Light Streaming Through The Windows, The Unit Feels Bright And Welcoming. The Neighbourhood Is Perfect For Families Looking To Settle Down In A Peaceful And Safe Environment But Also Suitable For Room Mates, And Other Types Of Living Arrangements. Moreover, This Home Comes With An Added Bonus - All Utilities Are Included In The Rental Price. So You Don't Have To Worry About Additional Costs For Water, Gas, Or Electricity. It's An Ideal Living Situation That Provides Convenience And Comfort For Anyone Seeking A Quiet And Fulfilling Lifestyle. (id:61215)
1703 - 20 Thomas Riley Road
Toronto, Ontario
Bright Spacious Open Concept Living Area With Plenty Of Cupboards And Closet Space. Great Unobstructed Views. Near Subway, Shopping, Parks, Near Highway 427 And Gardiner Expressway. (id:61215)
37 Goodwin Drive
Barrie, Ontario
3 Bedroom 2-Storey TOWNHOME IN PRIME SOUTH EAST BARRIE LOCATION. Updated Fridge, Stove, and dishwasher, and walk-out to a large backyard with no neighbours behind. Ideally located in a quiet and family-friendly neighbourhood minutes from the GO and close to highway access and shopping! Looking for A++ Tenant Landlord requires excellent credit/references, Rental application, and first/last month's rent.*** (id:61215)
165 Rosanne Circle
Wasaga Beach, Ontario
Welcome to 165 Rosanne Circle, a beautifully appointed 4-bedroom, 3-bathroom family home nestled Beautiful Wasaga Beach. Step inside to discover a bright and open-concept living area, where rich hardwood floors and expansive windows flood the space with natural light. The heart of the home is a stunning, modern kitchen featuring sleek stainless steel appliances, crisp white cabinetry, and durable ceramic tile flooring. The spacious eat-in area walks out to the backyard, making indoor-outdoor entertaining a breeze. Practicality meets convenience with direct interior access to the garage. Upstairs, retreat to the luxurious primary suite, complete with a walk-in closet and a spa like 5-piece ensuite boasting a glass shower, separate soaker tub, and elegant ceramic tile. Three additional generously-sized bedrooms provide ample space for everyone. The large, unfinished basement presents a fantastic opportunity with the potential to add a separate side entrance, it's perfect for creating an in-law suite, generating rental income, or customizing to your exact needs. Ideally located in a family-friendly neighborhood, you're just moments from top-rated schools, parks, scenic trails, and all essential amenities. This Wasaga Beach gem won't last long! (id:61215)
717 Metler Road
Pelham, Ontario
Approaching the enchanting driveway of 717 Metler Road, prepare to feel genuinely captivated. Framed by mature trees, colourful gardens and lush landscaping, this property makes an incredible first impression that will only build as the tour begins to unfold. Featuring panoramic views and unforgettable sunsets, this home is situated on nearly two-acres in one of the most spectacular areas of the region. Offering more privacy than you could ever desire, with a stunning inground saltwater pool, a deck that spans the rear of the home, along with ample green space surrounded by farmer's fields - this property is immaculate and the complete package. Beyond the coveted front porch, the interior of this carefully crafted home is a true pleasure to explore. To one side of the foyer, the formal dining room offers the perfect setting for larger family meals while, to the right, is the main floor family room or home office. At the back of the home, the showstopper awaits - a truly breathtaking living room with soaring ceilings, ample windows that fill the home with natural light as well as provide beautiful views of the property and a floor-to-ceiling stone fireplace that anchors the room with warmth and character. Flowing from this space, the custom kitchen is equally as impressive. Lined with cabinetry, a full walk-in pantry, high-end appliances and an expansive island, even the most discerning buyer will be inspired here. A dedicated laundry room and full bath complete the main level. Upstairs, you'll find three bedrooms, along with a 5-piece bath. The primary suite offers a large walk-in-closet and 3-piece ensuite. With areas that are open-to-below, this level is certainly intriguing. Equipped with a recreation room, wet bar, sauna, fourth full washroom, along with two additional bedrooms that are currently being used as an office/home gym and a walk-up to the garage, the finished basement is delightful. You're invited to have it all - seize this opportunity! (id:61215)
82 Ivy Crescent
Thorold, Ontario
Welcome to this one-of-a-kind, 3 bed plus den area masterpiece, custom designed to impress and perfect for entertaining. As you step onto the second level, you'll be greeted by the expansive living. dining and kitchen area featuring cathedral ceilings adorned with many pot lights to create the perfect ambiance along with contemporary high styled gas fireplace. The highlight of this level is the kitchen, where you'll find modern high end cabinetry and sleek finishes with quartz counters and backsplashes and a spacious well laid out pantry. Stainless steel appliances including Fridge, Stove, speed oven/microwave combo, and cabinet covered dishwasher are all included. Off the dining area is the much sought after massive covered deck, perfect for alfresco dining and outdoors living as you enjoy the Latham fibreglass salt System inground pool with Coverstar Automatic Safety cover, Hayward Variable speed pump and Jandy 400,000 BTU pump. The three main bedrooms are conveniently located on the main level along with a main floor laundry and includes front end loader washer and dryer. The beautiful primary bedroom has an ensuite built with a separate oversized glass and tile shower, freestanding tub, double sink, private toilet room, and walk-in closet. The primary bedroom also boasts a private walkout to the pool area, offering seamless access to your very own backyard oasis. Other outstanding features include Engineered hardwood floors in all main areas and quality ceramics in two of the 3 bathrooms. Automatic remote operated blinds in great room/kitchen areas. Over sized 2 car garage with electronic garage door opener. Additionally the basement is framed for two additional bedrooms a rec room, with the added benefit of a rough in for kitchen and 4rth bath, making it ideal for inlaw living. Fully fenced lot. Well located in prime location with convenient highway access. Truly an rare opportunity to own a beautiful one of a kind home! Contact us today to schedule a viewing. (id:61215)
65 Vernon Street
Essa, Ontario
*Charming Family Home with In-Law Suite Potential* Welcome to this beautifully maintained custom-built home (2004) designed with family living in mind. From the moment you arrive, the large covered front porch invites you to sit back, relax, & enjoy your morning coffee or unwind after a long day. Inside, the open-concept main floor boasts vaulted ceilings, a spacious living area, 3 generous bedrooms & a large 4-piece bathroom complete with a stand-up shower & a soothing soaker tub.The fully finished, carpet-free basement offers incredible versatility with a separate entrance perfect for an in-law suite. It features a full kitchen, cozy living room, full bathroom, & bedroom, while still leaving space for a large rec room & a laundry/utility area. Set on a mature 60' x 120' fully fenced lot, the property is beautifully landscaped & includes a garden shed & unistone walkway leading to the private basement entrance. This home offers comfort, flexibility & space for every stage of family life, a true opportunity for its next owners to make lasting memories. (id:61215)
29 Gayla Street
Vaughan, Ontario
Very Well Kept Home Located In Thornhill. 3 Bedroom 3 Bathroom Detached Home W/ Many Upgrades & Very Bright And Spacious. Steps Away From Bus Stops, Schools & Other Amenities. Hardwood Throughout! Very Spacious Backyard W/ A Gorgeous Deck & Shed!! All Existing Stainless Steel Built In Appliances Along W/ Washer & Dryer. All Existing Light Fixtures & Window Coverings!! Tenant Is To Pay 2/3 Of Utilities & Is Responsible For Household Maintenance. Basement Not Incl (id:61215)
160 Byng Avenue
Toronto, Ontario
Custom-Built Semi-Detached*6+3 Bedrooms* 3 Kitchens*Multi-Generational or Income Property* This exceptional custom-built semi-detached home has been thoughtfully designed to accommodate multi-generational living or serve as a high-income investment property! Boasting a total of 6+3 bedrooms across three levels, this residence offers outstanding flexibility, with the potential for three self-contained units. The main floor has been intelligently laid out that it can be split to accommodate 2 units! At the rear, a fully independent 2-bedroom unit with soaring ceilings can be easily completed and includes its own kitchen and bathroom, ideal for extended family or tenants. The front portion of the main floor accommodates the main kitchen and a spacious living/dining room with floor to ceiling windows that perfectly complements the four generously sized bedrooms on the second floor, with the primary being a true retreat with a walk-in closet and a 6-pc Ensuite Bath with double vanity, Glass shower and freestanding tub! This configuration allows for a spacious and private owners suite while maintaining income potential or privacy for additional occupants. The finished basement offers even more versatility, featuring a separate entrance, a full 3-bedroom suite, a complete kitchen, and full bathroom making it an ideal option for extended family or as a potential rental unit. This unique property provides a rare opportunity to live comfortably while generating substantial rental income or to accommodate a growing family across generations all under one roof. Located in a family-friendly neighbourhood walking distance to Victoria Park Station, Danforth Shops and Restaurants, schools, parks, and amenities, this is a home that truly adapts to your lifestyle or investment goals. (id:61215)

