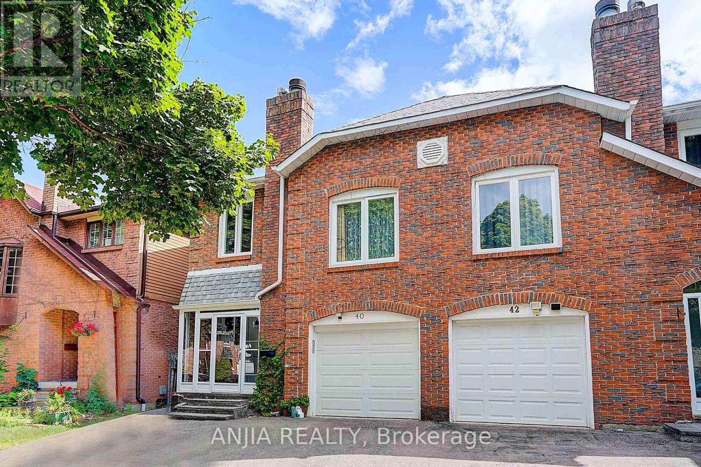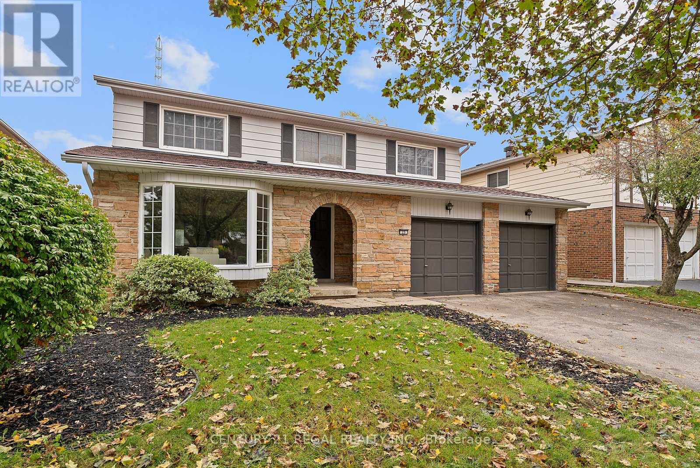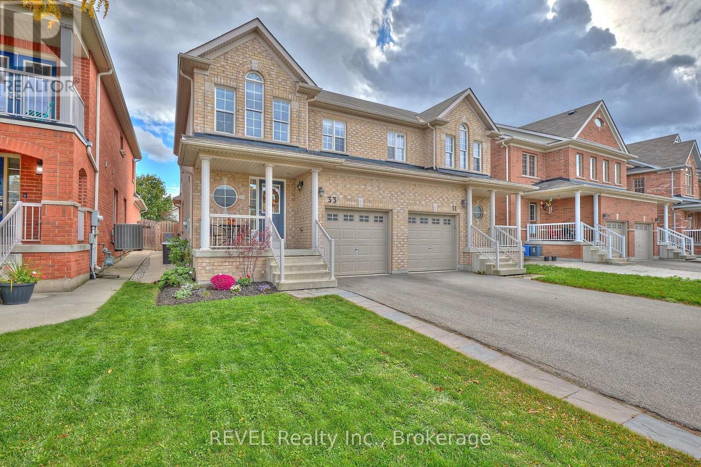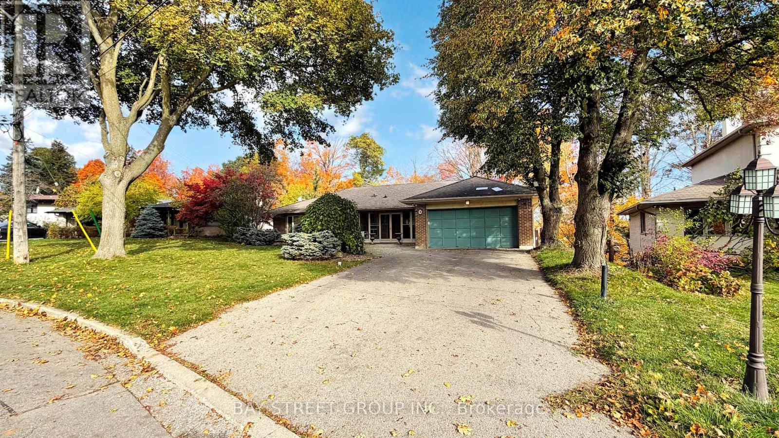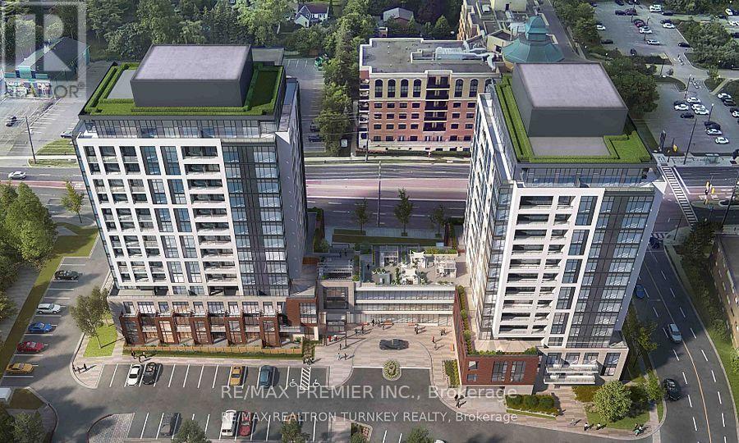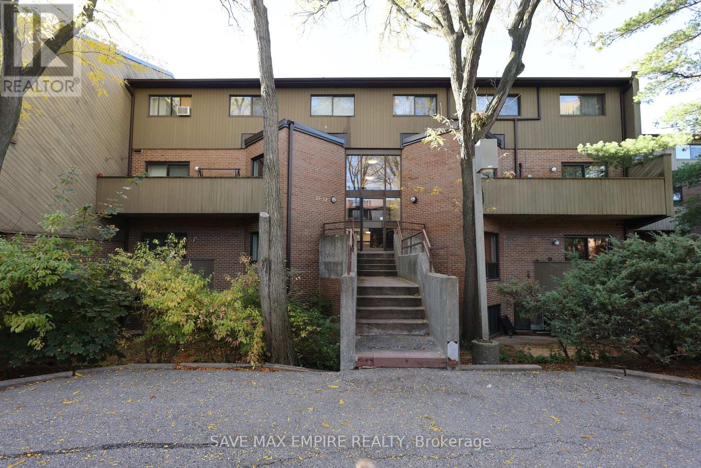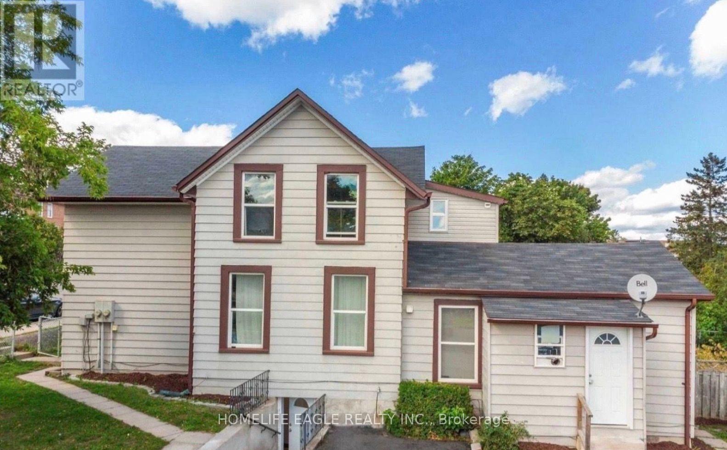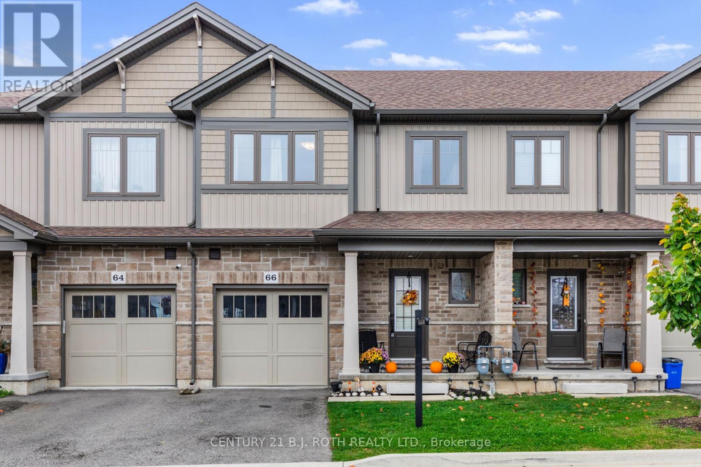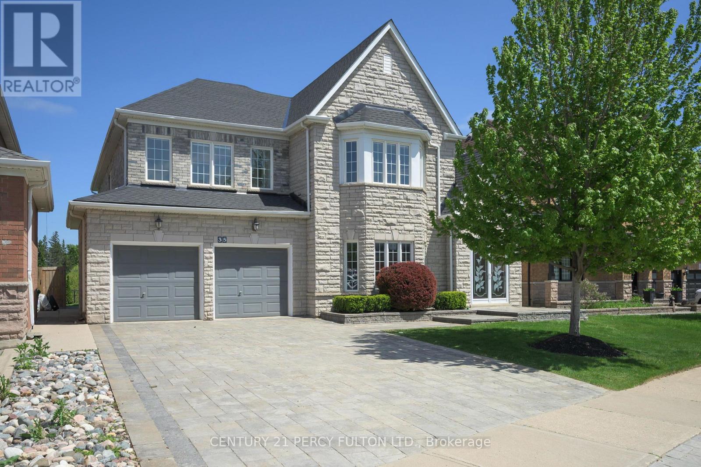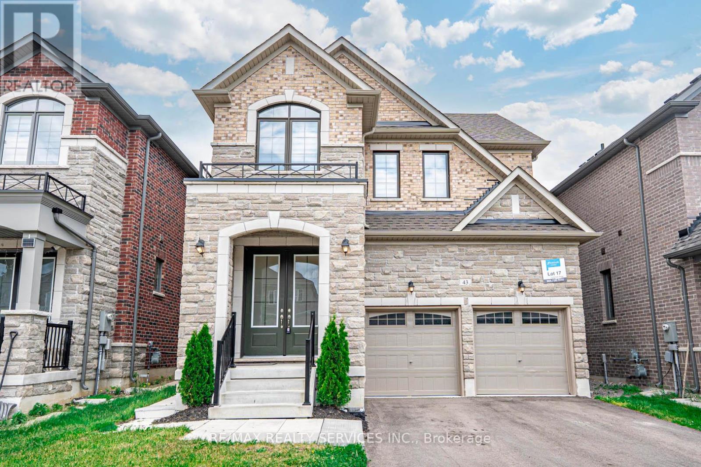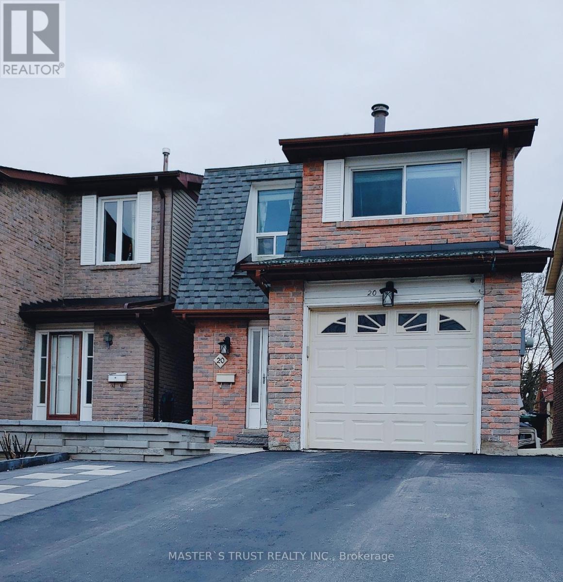Team Finora | Dan Kate and Jodie Finora | Niagara's Top Realtors | ReMax Niagara Realty Ltd.
Listings
40 Foxglove Court
Markham, Ontario
Ravine Lot! & Walk-Out Basement!! Potential 4th Bedrooms On Second Floor!!! Top-ranking Schools!!! Modern Designed, Newer Renovation!!! This Beautifully Updated Home is Located In One of Unionville's most Sought-After neighbourhoods, Renowned For Its Top-Ranking elementary and High Schools. Step Inside To An Open-Concept Main Level, Where A Chef Inspired, Upgraded Kitchen With Dual Sinks, Two Faucets, And A Spacious Central Island Flows Seamlessly Into The Dining And Living Areas. Accented By Elegant Pot Lights. Walk Out To A Brand New Deck Overlooking The Park, Where You Will Enjoy Unobstructed, Serene Green Views Year-Round! The Impressive 12-Foot-High Family Room Offers Versatility And Can Easily Serve As A Grand Gathering Space Or A Private Bedroom. The Primary Retreat Features A Spa-Like Ensuite, Complemented By Three Additional Sun-Filled Bedrooms. Finished Walk-Out Basement Extends The Living Space With Its Own Kitchen, Washroom, And Two Bedrooms: Ideal For Multi-Generational Living, Guests, Or Rental Opportunities. A Rare Combination Of Modern Comfort, Timeless Elegance, And Breathtaking Views! This Home Truly Embodies Unionville Living At Its Finest! (id:61215)
25 Briarscross Boulevard
Toronto, Ontario
Great Value Sun Filled 5 Bedrooms 3 Baths Back onto RAVINE in Prestigious Community of Agincourt. This Inviting Home features a Large Welcoming Front Foyer, a Sizable Formal Living Room with Bay Window overlooking Front Yard & Designated Dining Room for Hosting Dinners & Get Together. Newer Light Fixtures and Original Hardwood Floor throughout. Updated Open Concept Modern Kitchen with Quartz CounterTop, Plenty amount of Cupboards and Comfortable Breakfast Area. Relax and enjoy a cup of coffee/tea in the Family Room with Wood Fireplace or Chill in the Beautiful Cedar Wood Sun Room Stars Gaze under the Skylights. Second Floor features 5 Generous Size Bedrooms. Primary Bedroom includes 4 piece Ensuite. The Huge Unfinished Walk Out Basement is Perfect for future In-Law Suite, Men's Den or Rec Room. Property sold as-is. Attached 2 Car Garage & Double Car Driveway. Close to Schools, Parks, Restaurants, Chartwell Shopping Centre & Woodside Square Shopping Mall, Scarborough Town Centre, TTC & Hwy 401. (id:61215)
33 Haynes Court
Niagara-On-The-Lake, Ontario
Some homes just have that feeling, 33 Haynes Court is one of them! Bright, inviting and perfectly placed in the heart of Niagara-on-the-Lake's beloved Niagara on the Green community, this home delivers comfort and connection in equal measure. Steps from the Outlet Collection, Niagara College and surrounded by golf courses, wineries and trails, this is where peaceful convenience can be found. Step through the front door and you will instantly feel at home. The main floor is designed for everyday comfort and easy entertaining. A cozy gas fireplace anchors the living room, while the dining area is positioned by the sliding doors, giving you effortless access to the patio in the backyard. The kitchen ties it all together with plenty of cabinetry and a layout designed for both function and flow. To conclude this level is a 2-piece bath. Upstairs, you'll find three spacious bedrooms, all bright and airy, while being thoughtfully sized. The primary bedroom features an oversized walk-in closet and comes equipped with ensuite privilege to the 4-piece bath. The unfinished basement offers plenty of storage, the laundry facilities and potential to let your imagination soar. Whether you want to create your dream recreation room, gym or studio space, your vision can become a reality here. The backyard is fully fenced, offering both privacy and security, with a generous patio that's perfect for entertaining family and friends. Living here means being part of a quiet, welcoming court surrounded by the best Niagara has to offer. Spend your weekends exploring nearby wineries, cycling through the scenic trails or enjoying a day in Old Town - all just a short drive from your doorstep. With quick QEW access, commuting or weekend gateways couldn't be easier. Thoughtfully designed, meticulously maintained and set in one of the region's most desirable communities - this is more than a house, it's a place you will be proud to call home and will love coming back to time and time again! (id:61215)
B2 - 26 Restwell Crescent
Toronto, Ontario
Welcome to your new home at 26 Restwell Crescent, Toronto - a hidden gem where city living meets nature's calm! This spacious, modernized walk-out basement suite offers an exceptional balance of comfort, privacy, and convenience. Nestled on a quiet crescent surrounded by lush ravine views and park-like gardens, this home provides unparalleled tranquility and fresh air year-round. Step outside through your private entrance and enjoy direct access to the Don River trail - perfect for peaceful walks, family picnics, or simply unwinding after a long day. | Inside, you will find a bright, sun-filled living space designed for easy living. Large windows invite natural light and showcase the beauty of the surrounding greenery. The open layout makes it ideal for both relaxing and entertaining. This lower-level suite is perfect for a small family, a couple, or professionals seeking a serene retreat in a prime location. The B2 bedroom is clean, cozy, and move-in ready - just bring your personal touch to make it your own. | One parking spot on the driveway and all utilities are included in the rent! You will have access to a shared washer and dryer with the landlord and another tenant for added convenience. | The location is unbeatable - only a 10-minute walk to Bessarion Subway Station and a short stroll to Bayview Village Shopping Mall. You will be close to everything you need: grocery stores, coffee shops, restaurants, banks, and fitness centers. Whether you prefer dining out or cozy nights in, this neighborhood offers it all. Commuters will love the quick access to Highways 401 and 404, making travel across the city fast and effortless. | Families will appreciate being within the catchment of top-rated schools, including the prestigious Earl Haig Secondary School, ranked 8.8 by the Fraser Institute. That is a big advantage if education is a top priority for your family. | This home offers more than just a place to live - it offers a lifestyle, your lifestyle. (id:61215)
B212 - 715 Davis Drive
Newmarket, Ontario
Welcome to 1 +1 Bedroom condo in Kingsley Square on Davis Drive where modern comfort meets urban convenience. Spacious Bedroom and Practical Layout suite , a private balcony, underground parking, and an owned locker. Enjoy exceptional building amenities designed for every lifestyle, including:24-hour concierge and security fully equipped fitness center elegant party/meeting room rooftop terrace and garden guest suites and visitor parking Secure underground bike storage perfectly located just minutes from Upper Canada Mall, Hospital, GO Transit, major highways, local parks, and a variety of restaurants and shops, Kingsley Square offers the ideal blend of luxury and accessibility. A Must See Condo! (id:61215)
27 - 2035 South Millway
Mississauga, Ontario
Located in a very hot and high-demand area of Mississauga, this bright and spacious 3-bedroom, 2-bathroom townhouse offers incredible value for first-time buyers or investors. The main floor features an open-concept layout with a large living and dining area, laminate flooring, and a walk-out to a private terrace-perfect for your morning coffee or entertaining guests. All three bedrooms are generously sized, offering plenty of space for a growing family or home office setups. With low maintenance fees, this property is not only affordable but also hassle-free. Conveniently situated close to five major malls, four gas stations, top-rated schools, public transit, and major highways, everything you need is just minutes away. This move-in-ready home combines comfort, and unbeatable location-don't miss your chance to own in one of Mississauga's most desirable neighborhoods. See additional Remarks to Data Form. (id:61215)
87 Simcoe Road
Bradford West Gwillimbury, Ontario
Bright & Spacious Bachelor Suite In The Heart Of Bradford * Clean & Well Maintained * Open Concept * Eat-In Kitchen W/S/S Appliances & Granite Counters * Smooth Ceilings & Potlights W/High Ceilings * Family Friendly Neighbourhood * Close To Everything You Need & Across The Street From The Community Centre * Prime Location With Steps To Transit, Schools, Shops & Restaurants & Mins To Hwy 400 & Newmarket (id:61215)
66 Severino Circle
West Lincoln, Ontario
Beautifully upgraded 3-bedroom, 4-bathroom home in the family-friendly neighbourhood of Stepping Stones, with excellent schools, community centre, walking trails, and parks. This bright and spacious home features 9-foot California knockdown ceilings and a modern kitchen with upgraded full-height cabinets for a clean, polished finish. The kitchen opens to a private balcony - perfect for barbecuing or enjoying the treehouse-like view.The spacious primary suite offers a luxurious escape with a huge dressing room/walk-in closet complete with a window, and a spa-like ensuite with a glass shower. Convenient upstairs laundry adds to the thoughtful layout.The fully finished walkout basement features large windows, a 4-piece bathroom, and offers plenty of space for a media room, play area, or home gym.Enjoy the privacy of the backyard with tranquil views of mature trees. Lawn maintenance with irrigation system and snow removal are taken care of, allowing you more time to relax with friends and family enjoying the many festivals and events this area has to offer! Move-in ready and perfectly located, this home offers the best of community living with comfort and style. (id:61215)
35 Donwoods Court
Brampton, Ontario
Welcome to this beautifully renovated 4000+ sqft home backing onto a rare ravine lot in the prestigious Vales of Castlemore community. Offering the perfect balance of luxury, space, and nature, this elegant detached home is ideal for families seeking both comfort and privacy. Step inside to an impressive open-concept layout with soaring ceilings, expansive windows, and premium finishes throughout. With five generously sized bedrooms, including two primary suites, this home is perfectly suited for multi-generational living or hosting extended family. The primary suite boasts tranquil ravine views from a charming Juliette balcony and a spa-like ensuite featuring a soaking tub and glass-enclosed shower. Enjoy a dedicated home office, a fully finished basement with a spacious recreation room, and ample storage throughout. Nestled in a highly desirable neighborhood close to parks, top-rated schools, and all amenities, this move-in-ready gem is the total package. (id:61215)
43 Rainbrook Close
Brampton, Ontario
Absolutely Stunning Executive 5-Bedroom, 5-Bathroom Detached Home Boasting 3,600 Sq. Ft. Above Grade, a Walk-Out Basement, and a Premium 190-Ft Deep Ravine Lot. Built in 2022, This Home Sits on One of the Largest Lots in the Subdivision. Step Into a Grand Double-Door Entry and Enjoy Hardwood Flooring Throughout the Main Level, Along With Bright, Open-Concept Living and Dining Areas Filled With Natural Light and a Main Floor Office/Den. The Heart of the Home Is the Custom Chefs Kitchen Featuring Built-in Stainless Steel Appliances, Granite Countertops, Extended Cabinetry, and a Large Center Island, Perfect for Entertaining. Relax in the Cozy Family Room With a Modern Gas Fireplace and Stunning Views of the Expansive Backyard and Ravine. The Upper Level Features Five Large Sized Bedrooms and Four Full Bathrooms, Including a Luxurious Primary Suite With a Walk-in Closet and a Spa-Like Upgraded Ensuite. This Property Also Offers a Separate Side Entrance Provided by the Builder and a Walk-Out Basement With Large Windows, Making It Ideal for Future Income Potential or Personal Use. A Must-See Home That Seamlessly Combines Space, Elegance, and Functionality! Prime Location Near Reputable Schools, Parks, Bus Routes, Golf Courses and Highways. (id:61215)
8 - 130 King Street
Clarington, Ontario
Beautiful, modern, and fully renovated apartment in the heart of downtown Bowmanville. Features brand-new appliances, stylish vinyl flooring, and bright, sun-filled windows. Conveniently located within walking distance to schools, the hospital, and a variety of local amenities. (id:61215)
20 O'halloran Crescent
Toronto, Ontario
At The Heart Of Scarborough! Open Concept Kitchen, Amazing Location Just Steps From Shopping Mall, Ttc Transit Routes, Top Ranking Public Schools, And Community Center. Three parking spaces. Walkout Basement (id:61215)

