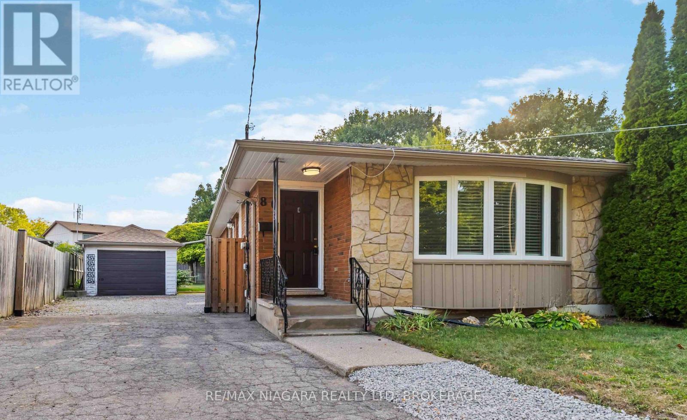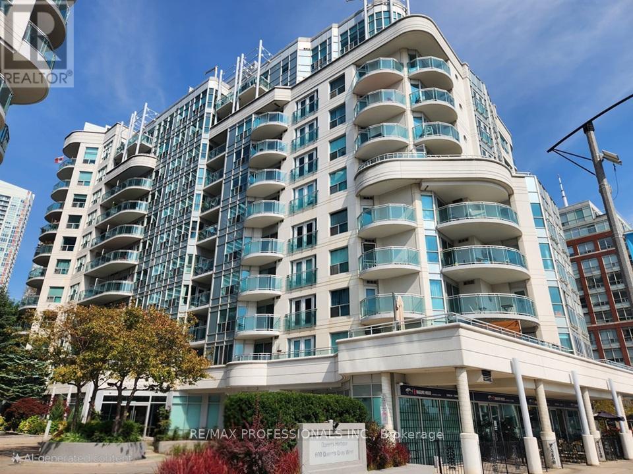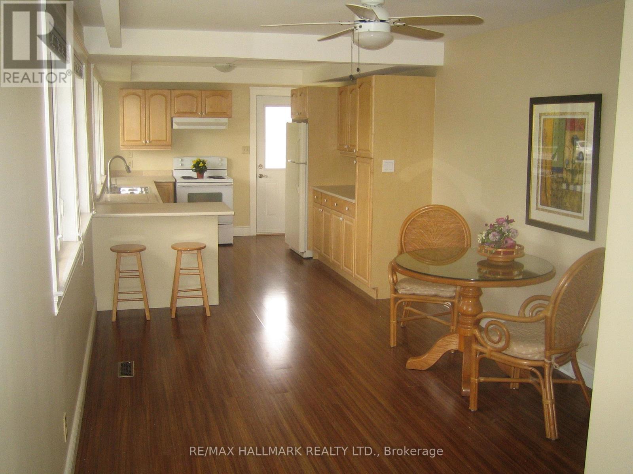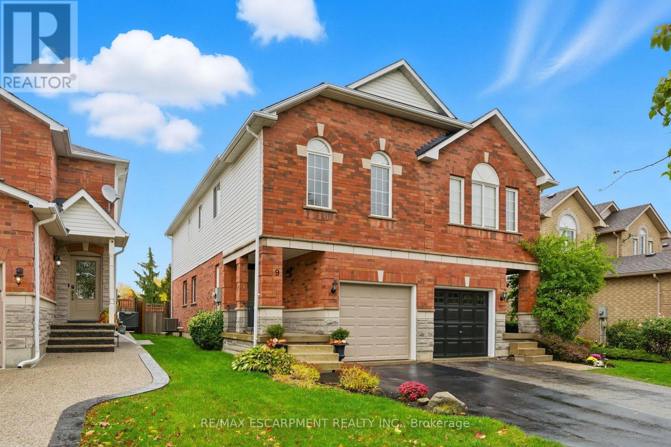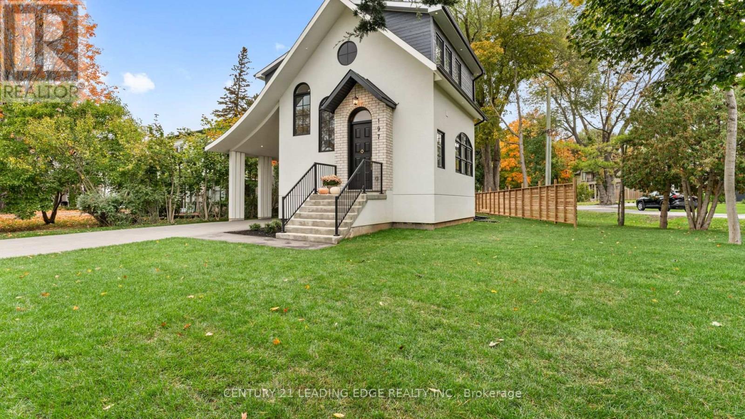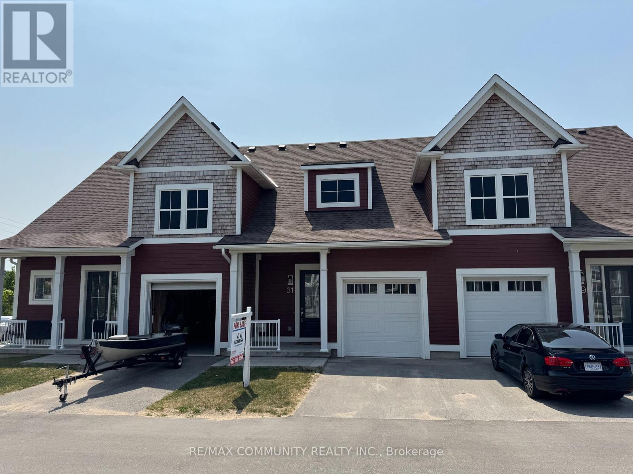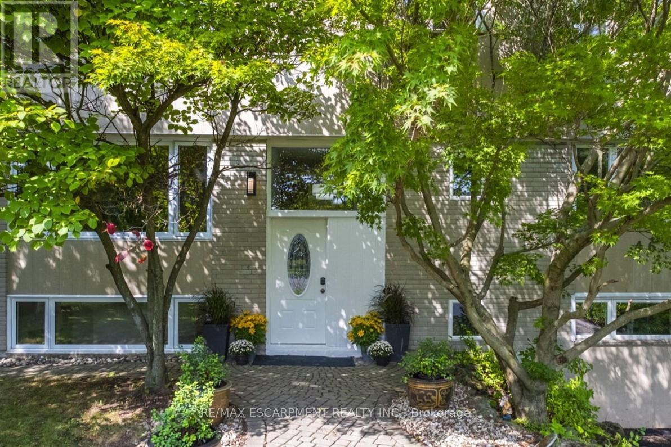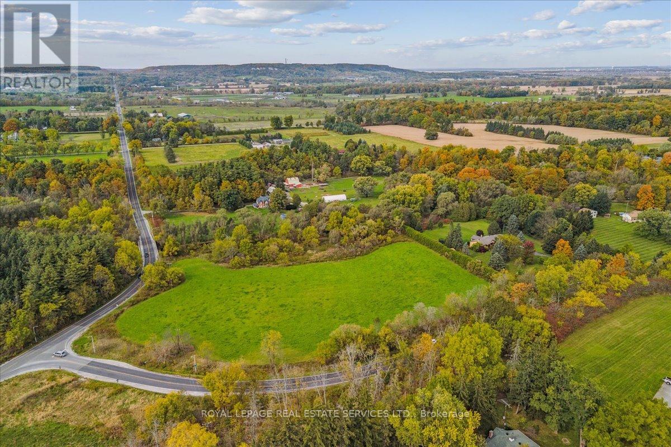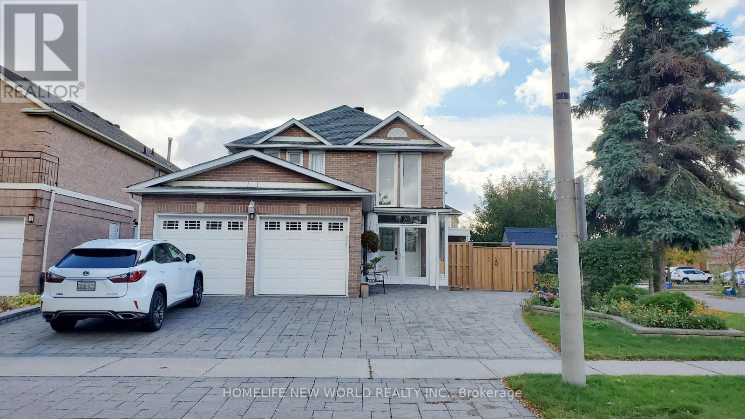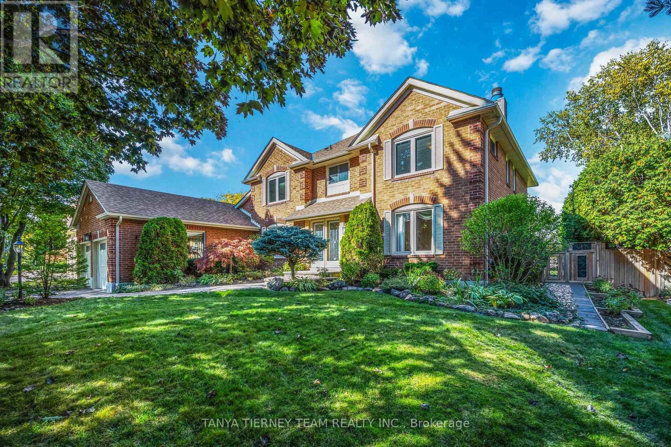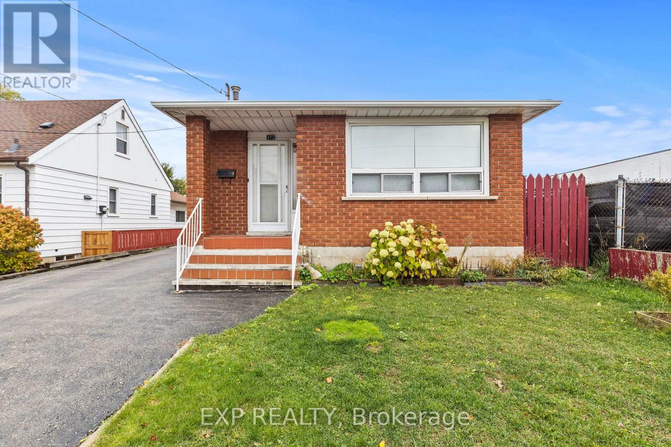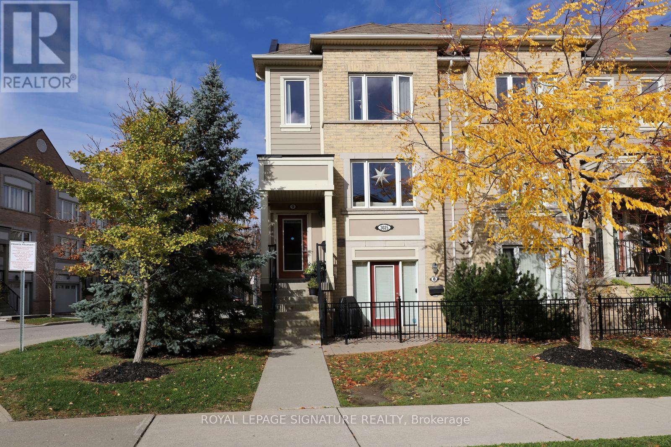Team Finora | Dan Kate and Jodie Finora | Niagara's Top Realtors | ReMax Niagara Realty Ltd.
Listings
80 Ted Street
St. Catharines, Ontario
Welcome to this beautifully maintained 3+1 bedroom semi-bungalow, perfectly situated with direct backyard access to St. Alfreds Park! This move-in ready home features two full bathrooms and a spacious layout designed for comfort and functionality. The large updated kitchen flows seamlessly into a formal dining room, ideal for family gatherings and entertaining. The finished basement, complete with a separate entrance, offers excellent in-law potential or extra space for guests. Outside, youll find one of the largest yards on the street, with plenty of room to play, garden, or relax. The back gate opens directly into St. Alfreds Park, giving you a natural extension of your outdoor space. Practical features include a single-car garage and a private driveway that easily accommodates up to five vehicles. Dont miss the opportunity to own a home that combines space, updates, and unbeatable access to one of the areas best parks. Completely move-in! (id:61215)
1028 - 600 Queens Quay W
Toronto, Ontario
Gorgeous 10th Floor Suite in Toronto's Prime Waterfront Queens Harbour Condos!!! This Beautiful & Rarely Offered 1 Bedroom Waterfront Unit Exudes Stunning Southwest Lake Views Oozing Tons of Natural Light Thru-Out! Featuring a Spacious & Efficient Layout w/ 9ft' Ceilings, Laminate Floors, an Open Concept Kitchen w/ Newer Stainless Steel Appliances & Sizable Breakfast Bar, this Unit has it All! Owned Parking & Locker. Unit Just Freshly Painted! Water, Heat, AC & Hydro Included in Maintenance Fees! Well Managed Condo w/ Superb Amenities: 24hr Concierge, Gym & Yoga Studio, Sauna, Party/Games Room, Library, 2 Guest Suites, Bike Storage, BBQ Terrace & Ample Visitor Parking. Enjoy the Best of Waterfront Downtown Living w/ Leisurely Park Walks Right at Your Door! Steps to the Marina, Bike Trails, Ferries, Harbourfront Centre, Union Station, TTC, QEW, Rogers & Scotia Centre, CN Tower, the Entertainment District, Loblaws, LCBO, Restaurants, Cafes & So Much More! This is Waterfront Living at its Finest! (id:61215)
166 Weldrick Road
Richmond Hill, Ontario
Exceptional Development, Investment & End-User Opportunity in Prime Richmond Hill! Just two minutes from Yonge Street, this rare property offers incredible flexibility for builders, investors, or families looking to live now and build their dream home later. Can be purchased together with 162 Weldrick Ave (or separately), creating potential for townhome development or severance into 2 lots. Beautifully renovated back-split with an outdoor swimming pool, featuring 2 self-contained units with private entrances-ideal for planning future redevelopment. The main level showcases 2 bedrooms, 1 bathroom, and an open-concept kitchen. The lower level offers a 2-bedroom suite with walkout to a private yard and pool, fireplace, full kitchen, laundry, and 3-piece bath. Located in a high-demand pocket near top schools, parks, shopping, restaurants, GO Transit, and major highways. This property offers strong long-term development value-live comfortably today and redevelop tomorrow in one of Richmond Hill's most desirable neighbourhoods. (id:61215)
9 Slater Court
Hamilton, Ontario
Welcome to this beautifully updated three-bedroom semi-detached home in West Waterdown, perfectly located near the Bruce Trail, parks, schools, shops, and great local restaurants. Freshly painted in neutral designer tones, this home shines with a long list of thoughtful updates. The main floor features new luxury vinyl flooring (2025), offering a warm and inviting feel through the bright living and dining areas and the refreshed kitchen with new refrigerator (2025). Upstairs, you'll find three comfortable bedrooms, including a spacious primary retreat with an updated ensuite and generous closet space. The primary and one other bedroom feature brand-new luxury vinyl flooring, while the third-set over the garage-has new carpeting (2025), ideal as a bedroom, office, or guest space. All bathrooms were updated in 2024, giving the home a modern touch throughout. Other major updates include the furnace and A/C (2021), roof (2015), front and garage doors (2020), and fence (2022). The unfinished basement provides excellent storage or future finishing potential. Outside, enjoy a private fenced yard-perfect for relaxing or entertaining. With scenic trails, great schools, and everyday conveniences just minutes away, this move-in-ready home offers exceptional value in one of Waterdown's most desirable neighbourhoods! RSA. (id:61215)
197 Glen Oak Drive
Oakville, Ontario
Welcome to 197 Glen Oak Dr.,a modern and timeless custom residence in prestigious South Oakville. Meticulously designed by Simple Design and crafted by award-winning Pine Glen Homes,this home-completed just over a year ago-exudes refined elegance,superior materials,& enduring craftsmanship on a commanding corner lot.This custom-built residence seamlessly blends design,location, & lifestyle.Set on a beautifully landscaped 78x140ft property,the thoughtfully composed layout maximizes light,space, & function.Located in a coveted southwest Oakville enclave,it's just steps from Lake Ontario,downtown boutiques,fine dining,Coronation Park,historic downtown,Appleby College & top-rated schools,& the QEW/403 & Oakville GO Station.Just under 2,000 Sq Ft of carefully considered living space flows from an impressive hand-crafted custom marble foyer to a bespoke waterfall-edge kitchen anchored by an oversized quartz island.Designed for entertaining,the kitchen features integrated premium appliances,Perrin & Rowe high-end faucets finished in English Gold,& custom cabinetry that opens to expansive living & dining areas finished with rich oak flooring,integrated pot lighting,high 10ft ceilings,& Sunrise custom windows that bathe every room in natural light.An Optimist fireplace provides a cozy,sophisticated focal point.The main level also includes a dedicated home office with oversized custom windows & a butler's pantry.Elegant French doors lead to a private covered patio & an expansive backyard-perfect for outdoor relaxation & entertaining.Upstairs,the primary bdrm suite features wraparound custom windows,W/I closet with extensive B/I wardrobes,a spa-inspired ensuite with skylights,a curbless glass-enclosed shower,& a designer soaker tub,all bathed in natural light.The primary & second bdrms also feature 12ft vaulted ceilings.Additional features inc:Central Vac,EV Charging station,BBQ gas line hookup,B/I speakers in the living area,Tankless Water Heater. (id:61215)
31 Discovery Trail
Midland, Ontario
Step into this stylish 2-bedroom + den townhouse, where natural light fills every corner, showcasing its contemporary elegance and open-concept design. The spacious living and dining area transitions effortlessly into an entertainer's kitchen, featuring stainless steel appliances, abundant cabinetry, and an oversized island with bar seating-ideal for both everyday dining and lively gatherings. The basement with rough-in offers endless possibilities: design your dream home gym, a cozy media lounge, or a private guest suite-the choice is yours. Nestled near Georgian Bay, you're only minutes from the lake, marinas, golf courses, top-rated schools, and the hospital. Future Plans: A thoughtfully designed 10,000 sq. ft. community centre-complete with exciting features-is to be completed by the builder and promises a lifestyle upgrade just steps from your door. **Special Incentive**: Ask about your worry-free start with the seller covering your first six months of property maintenance fees! This is more than a home-it's a complete lifestyle package blending comfort and style. Opportunities like this don't last-make it yours today. (id:61215)
463 Grand Boulevard
Oakville, Ontario
Step into your dream ravine-side home at 463 Grand Boulevard! Currently set up with six bedrooms (3+3) and over 3000 sq ft of total living space this stunning home is located in one of Oakville's most desirable communities. Oversized expansive picture windows fill the home with natural light and frame tranquil, treed views on every level. Freshly painted with updates throughout, the layout offers exceptional flexibility for families, investors, or renovators. The main floor includes a bright kitchen with ample cabinetry and walkout to a private, serene yard, plus a versatile living/dining area with potential for a main-floor bedroom. Upstairs features three oversized bedrooms each large enough for a sitting area or home office along with a 5-piece bath and generous storage. The lower level has a separate entrance and includes three bedrooms (or one if two are reverted to a garage), a rec room, 3-piece bath, laundry, storage, and utility space ideal for in-laws, guests, home office, or rental use. The backyard is a blank canvas: level, private, and backing onto a lush greenbelt perfect for a custom deck, garden oasis, or outdoor entertaining. Located across from Holton Heights Park (tennis, pickleball, playground), in top-ranked school catchments (Iroquois Ridge HS & Munns Elementary), and walking distance to shops, restaurants, trails, Sheridan College. In addition, you are only a short drive to major highways and the Oakville GO station for a stress free commute. Whether you're looking for move-in ready, space to personalize, or a rental opportunity, this home is bursting with possibilities - all in a warm, welcoming neighbourhood. Please note: The original garage has been converted into additional living space, currently configured as two bedrooms. This can be restored to a garage by the seller prior to possession, if requested, or by the new owner after purchase. (id:61215)
9 Walkers Line
Burlington, Ontario
Welcome to 9 Walkers Line, Burlington, Ontario!Situated at the northeast corner of Walkers Line and Britannia Road, this rare 5.6-acre creek-front property presents an extraordinary opportunity to create your dream estate in one of Burlington's most desirable rural settings.This exceptional parcel offers a blend of natural beauty and development potential, boasting over 490 feet of direct frontage on Bronte Creek. The peaceful creekside setting provides a stunning natural backdrop with mature trees, landscapes, and tranquil views - an ideal environment for those seeking a private, nature-inspired retreat. Highlights include - Approximately 5.6 acres of level, usable land offering ample space for a custom build. Over 490 feet along Bronte Creek, providing breathtaking vistas and direct access to the water. A serene and private location surrounded by nature, yet minutes to major amenities, golf courses, and highway access. Perfect for a custom luxury estate home, hobby farm, or private retreat, where modern living meets natural tranquility. Nestled within a highly sought-after area of Burlington, this property combines rural charm with urban convenience, offering easy access to nearby schools, shopping, and major transportation routes. Few parcels of this caliber and size remain available - making it a truly rare opportunity to secure a premium building lot with exceptional character and distinction. This property falls under the Niagara Escarpment Commission (NEC) Development Control Area. Buyers are responsible for conducting their own due diligence with the NEC, Halton Conservation Authority, and the City of Burlington regarding all permitted land uses, development restrictions, and building approvals. Whether you're envisioning a private countryside residence or a scenic architectural statement overlooking Bronte Creek, 9 Walkers Line offers an unparalleled canvas for your vision! (id:61215)
1 Claircrest Road
Markham, Ontario
Well-Maintained And Renovated Home In One Of The Most Sought-After Neighbourhoods In Markham. Spacious Home With Finished Basement With Sep Entrance Perfect For Small Family. Many High-End Finishes Such As Custom Kitchen, Ensuite, Custom Cabinets, & More. 2 Mintues Walking Distance Ttc & Supermarket, And To Some Top York Region Schools. Walking Distance To Walmart, And Many More Amenities. (id:61215)
6 Lyndhurst Crescent
Whitby, Ontario
Highly Desirable Williamsburg Location! Nestled on a beautiful tree-lined street, this stunning all-brick 3,443 sq. ft. family home sits on a premium 80x172 ft pool-size lot surrounded by lush perennial gardens. With 4,460 sq. ft. of finished living space, this home combines elegance, functionality, and natural light throughout.The traditional floor plan showcases gleaming hardwood floors, elegant wrought iron staircase, pot lighting, and four walk-outs to the private backyard oasis. Entertain with ease in the formal living room with cozy fireplace, family room with garden views, and dining room overlooking the front gardens.The gourmet kitchen features granite counters, centre island with breakfast bar, stainless steel appliances, ceramic backsplash, under-cabinet lighting, and a vaulted breakfast area with oversized sliding doors leading to the composite deck and fenced backyard.Upstairs, the spacious primary retreat offers his & hers walk-in closets and a spa-like ensuite with glass shower, soaker tub, and granite vanity. Three additional generous bedrooms complete the second floor.The finished basement with double-door walk-up, hardwood floors, pot lights, 3-pc bath, and above-grade windows provides in-law suite potential plus a large 977 sq. ft. workshop/storage area.Additional highlights include main floor laundry with side entry, double garage with epoxy floors, interlocking walkways, spruce-enclosed yard, and garden shed.Located in one of Whitby's most sought-after neighbourhoods, close to top-rated schools, parks, transit, shopping, and recreation - this is the perfect place to call home! (id:61215)
477 East 38th Street
Hamilton, Ontario
Welcome to 477 East 38th Street, a great opportunity on the Hamilton Mountain! This solid brick 4-level backsplit offers 3 bedrooms, 2 full bathrooms, and 1077 sq ft of space above grade. Meticulously maintained by the original owner for 39 years, this home is bursting with pride of ownership. Inside, you'll find a bright living/dining space, a galley kitchen, and parquet bedroom floors. The lower level features a kitchenette with a fridge and stove, ideal for extended family, guests, or future income potential, where you can easily add a sink. This handyman special hasn't been renovated in decades but offers the perfect blank slate for those wanting to create their dream home or build equity through updates. The unfinished 4th level basement offers even more usable space or storage, as well as a cold room/cantina. Outside, enjoy a massive 40x100 ft lot, a large vegetable garden, an apricot tree, a detached garage, and a rare 7-car driveway. Recent updates include the roof (2020), furnace (2020), electrical panel (2020), and eaves/fascia/soffits (2018), providing a solid foundation for any improvements. Located close to parks, schools, shopping, and transit, this home offers unbeatable potential in a family-friendly neighbourhood. (id:61215)
9 - 3025 Destination Drive
Mississauga, Ontario
Welcome to 9-3025 Destination Drive - a bright and contemporary 3-bedroom, 3-bathroom townhome located in the heart of Churchill Meadows, one of Mississauga's most sought-after and family-friendly neighbourhoods. This thoughtfully designed home offers a functional, sun-filled layout and has been tastefully updated. In October 2024, renovations included new engineered hardwood flooring throughout, quartz countertops, and backsplash in the kitchen, which is complemented by stainless steel appliances. Additional enhancements include a new washer and dryer (2024), as well as a new garage door and refreshed terrace completed in 2025, adding to both comfort and curb appeal. The spacious primary bedroom features a private ensuite, while two additional bedrooms provide flexibility for family, guests, or a home office. Direct garage access adds everyday convenience. Located in a well-managed, low-maintenance complex, this home is just steps from Erin Mills Town Centre, Credit Valley Hospital, Cineplex Cinemas, top-rated schools, parks, restaurants, and public transit. With quick access to major highways, commuting is seamless for professionals and families alike. An ideal opportunity for first-time buyers or investors seeking a move-in-ready home in a prime location, with quality upgrades already in place. (id:61215)

