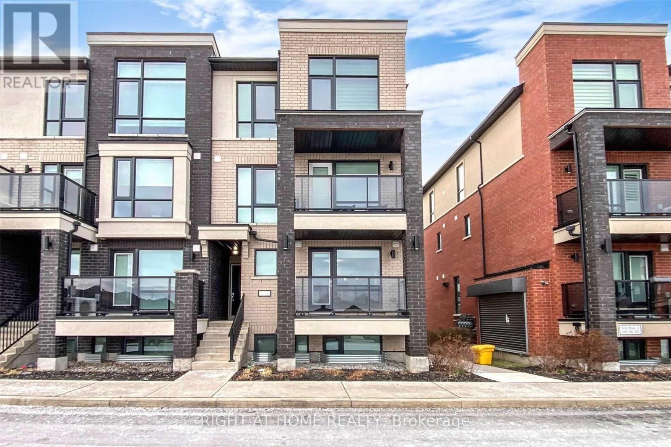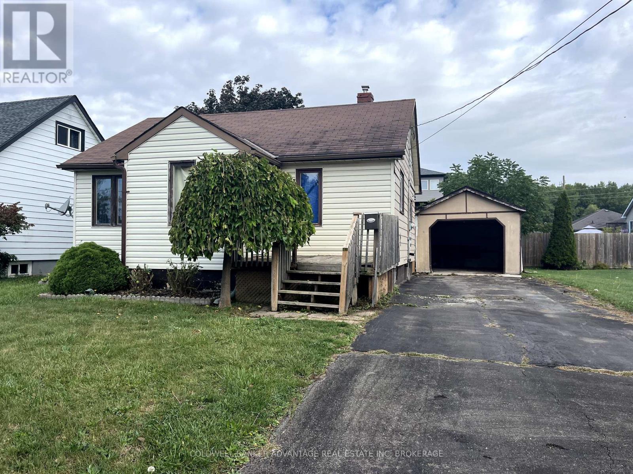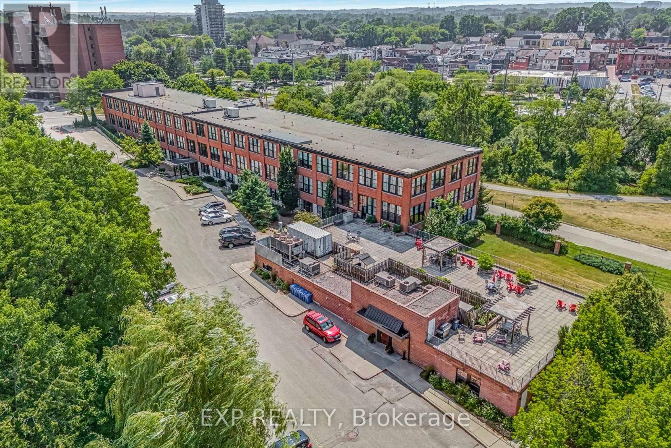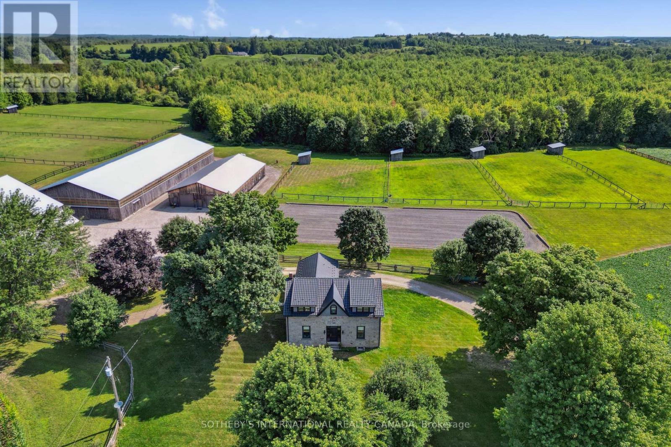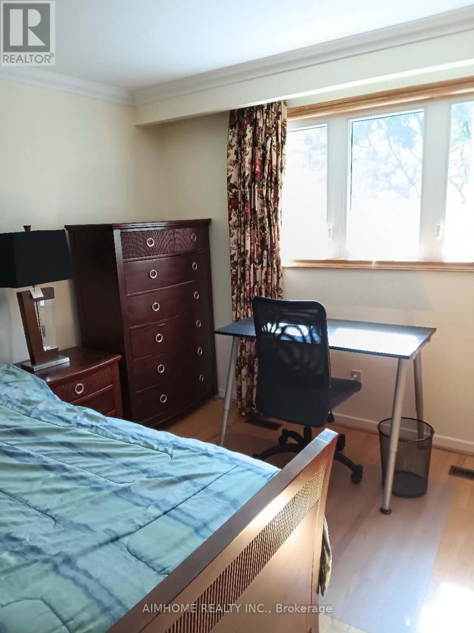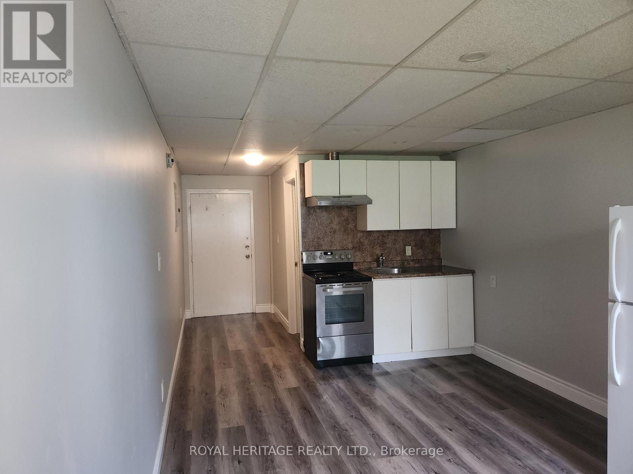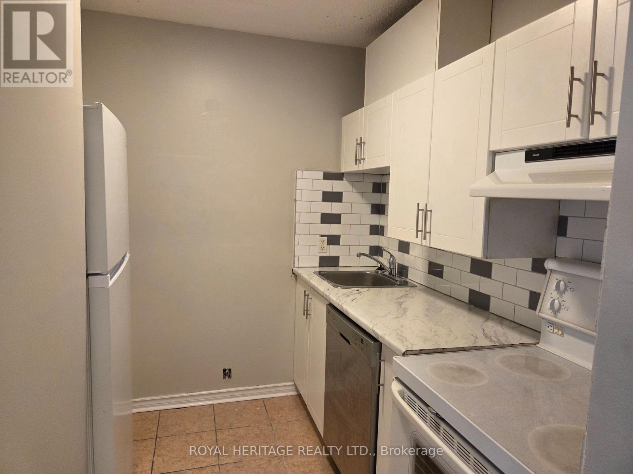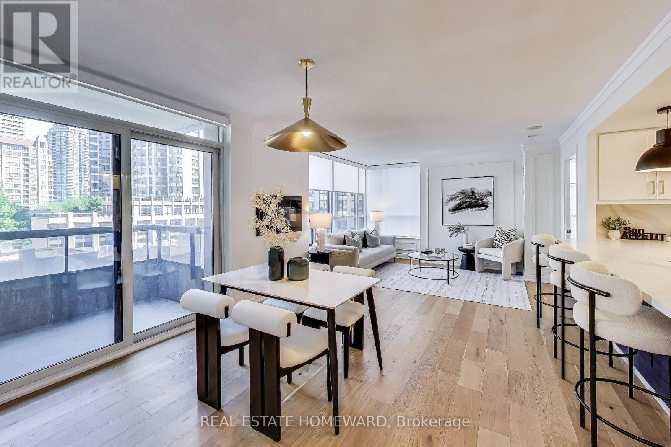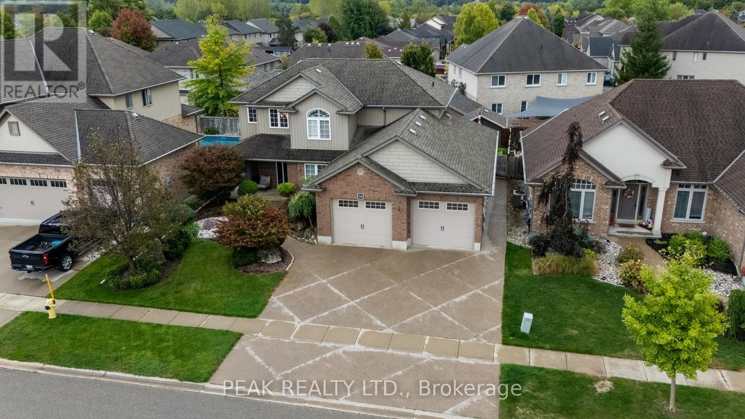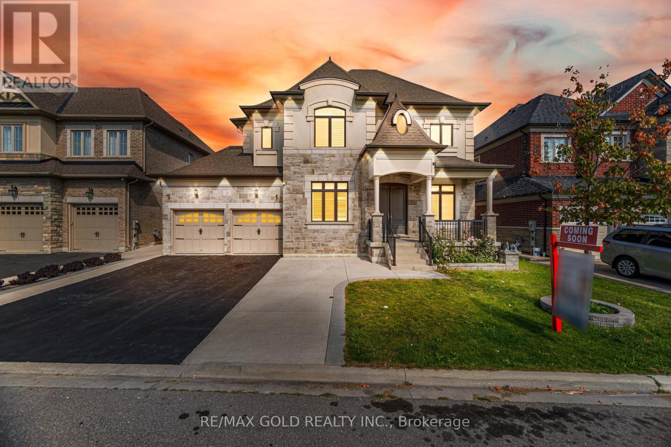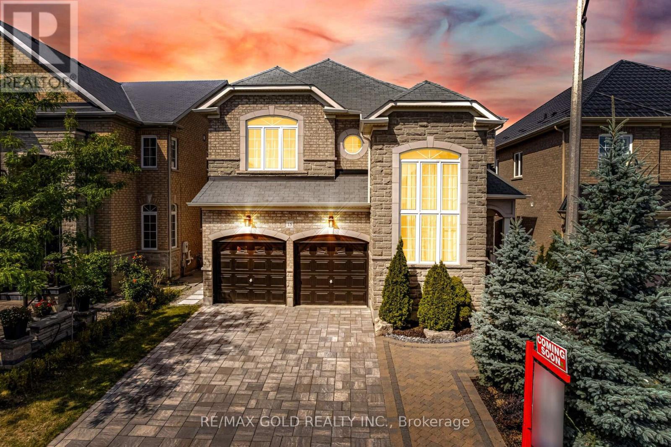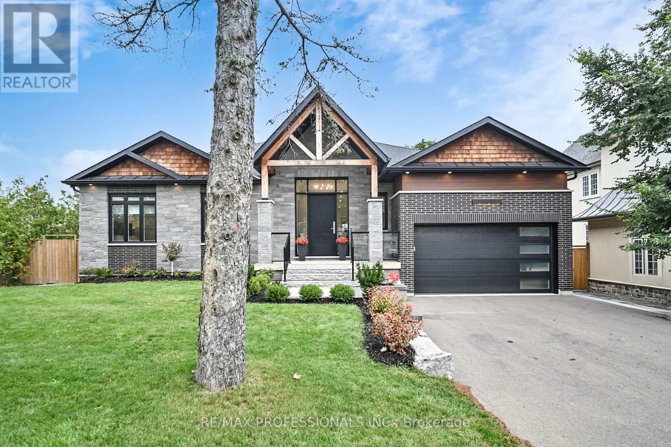Team Finora | Dan Kate and Jodie Finora | Niagara's Top Realtors | ReMax Niagara Realty Ltd.
Listings
82 - 100 Dufay Road
Brampton, Ontario
Stunningly Upgraded, Immaculate and Move-In Condition => Well Maintained Urban Towndominiums Modern Complex => Located In A Prime, Fast Growing Newer Area Of Brampton with Easy Access to Amenities => Gorgeous Open Concept Ground Level Floor Plan Perfect for Entertaining & Everyday Living => Highly Sought-After C O R N E R Unit => Freshly painted interiors showcasing timeless appeal => Upgraded Kitchen With Stainless Steel Appliances, Picture Window & Breakfast Bar => Quality Laminate Flooring Throughout; Combining Style with Easy Maintenance => Spacious Two-Bedroom Layout => T W O F O U R - P I E C E B A T H R O O M S (Other units have only 1.5 Bathrooms) => Enjoy Two Separate open B A L C O N I E S With Walkouts From Living Room And Bedroom Bringing in Abundant Natural Light and Fresh Air => Conveniently Located Near Mount Pleasant Go Station, Public Transit, Parks, Schools, Grocery, Longos , Worship Place, Banks, And Mount Pleasant Village Community Center & Library => Truly a Exceptional Townhome Offering Affordable Living Without Compromising on Quality or Location (id:61215)
64 Huron Street
Welland, Ontario
INVESTORS & CONTRACTORS - Pick up an excellent investment project for the fall/winter. There is great potential in the property, located in a rapidly expanding neighbourhood, take advantage of this opportunity to build some equity in a great piece of property. Good size lot with a detached garage (needs work), and a detached workshop (27ftx15ft) in the back. Fully fenced yard with covered patio area. One bedroom on the main floor, one in the second floor loft. One 4-piece bathroom on the main floor. Kitchen and living room - open concept. Approx. 750sqft on the main floor plus the loft. Basement is unfinished. (id:61215)
111 - 543 Timothy Street
Newmarket, Ontario
Experience sophisticated urban living at 543 Timothy Street Unit 111, a charming loft condominium nestled in the heart of Newmarket's Central Newmarket area. This thoughtfully designed 1-bedroom, loft-style apartment offers modern finishes and a unique blend of historical charm and character. Life here means enjoying a vibrant downtown lifestyle, with trendy restaurants, shops, and the picturesque Fairy Lake just steps away. Residents of this Newmarket loft can take advantage of exceptional building amenities including a well-equipped gym, a stylish media room, and a serene rooftop terrace for relaxation. Additional building features include a party room, visitor parking, building security system and a meeting room. Situated near Newmarkets Main Street, residents have access to a variety of boutique shops, cafes, and the Postmark Hotel. The nearby Newmarket GO Station provides excellent commuter options, ensuring seamless connectivity within York Region. This ideal blend of space, style, and setting is ready to complement your next chapter in one of the GTAs most loft style condos. (id:61215)
4085 Victoria Road S
Puslinch, Ontario
Welcome to 4085 Victoria Road S, an extraordinary property where timeless history meets modern country living. Resting on just under 100 acres in picturesque Puslinch, this estate offers a rare combination of a beautifully restored 1870s farmhouse, premier equestrian facilities & breathtaking natural landscapes. The home itself is rich in character & comfort. The chefs kitchen is a showpiece, featuring top-of-the-line appliances, an oversized island, & an inviting eat-in space that flows into the family room. A grand fireplace & expansive windows frame views of manicured grounds & rolling fields. With a main floor primary suite & two additional bedrooms upstairs, the home offers convenience & charm, blending historic details with thoughtful updates that preserve the warmth & history of the farmhouse. Nearly 45 acres of farmable land provide opportunity & productivity, while 36 untouched wooded acres offer privacy, & natural beauty. Tucked within the trees, a charming sugar shack evokes the property's rural heritage, while a spring-fed pond adds to the serene setting. The equestrian facilities are exceptional, with 2 classic bank barns one complete with its original rack lifter standing proudly as reminders of the property's rich past. A dedicated hay barn & a beautifully maintained horse barn with 10 stalls & a wash stall provide everything needed for care & training. Sprawling paddocks, thoughtfully laid out with 8 run-in sheds, create a haven for horses, while a competition-quality dust-free indoor riding arena & a spacious outdoor arena allow for riding & training in every season. A meticulously kept outbuilding & garage, complete with a tractor hoist, adds practicality & versatility, while the surrounding leased farmland opens opportunity for farming or investment. From its sweeping fields to its shaded woods, from its historic charm to its state-of-the-art equestrian amenities, this is more than a property it is a lifestyle, a retreat, & a rare opportunity. (id:61215)
Room1 - 16 Wellesbourne Crescent
Toronto, Ontario
Another master room with its own bath is for $1500 . (id:61215)
112 - 8800 Willoughby Drive
Niagara Falls, Ontario
Welcome Home To This Sparkling Bachelor 1 Bath. Move-In Ready Home. Enjoy a Newly Renovated Kitchen & 4 piece Bath, Freshly Painted Throughout, Large Living Space, Good Sized Living Space Walk. Coin Laundry On Location, And Surface Parking Spot if desired. This Well Maintained Building Is Located Close To All Amenities & Public Transit. Highly Sought After Area. Shows A+++ Extras: Stainless Steel- Fridge, Stove, Dishwasher. (id:61215)
308 - 8800 Willoughby Drive
Niagara Falls, Ontario
Welcome to this Sparkling Two Bed One Bath. Move-in ready home. Enjoy a newly renovated Kitchen and 4 4-piece bath, Freshly Painted Throughout, a Large Living Space, Good-Sized bedrooms, Coin Laundry on Location, and Surface Parking available if desired. This Well Maintained Building is close to amenities & Public Transit. Highly Sought After Area. Shows A+++ Stainless Stove, Fridge, and Dishwasher. (id:61215)
411 - 5 Northtown Way
Toronto, Ontario
Modern Comfort Meets Prime Location 2 Bed, 2 Bath Condo Triomphe 1 by TRIDEL. This is no ordinary suite! Welcome to this SPACIOUS 915 sqft corner unit offering a perfect blend of style, functionality, and unbeatable location. Building is well managed by Del Property Management. RENOVATED in 2022, this 2-bedroom, 2-bathroom suite features wide plank engineered hardwood floors, new stainless steel appliances, and a sleek electric wall-mounted fireplace that adds both warmth and flair to the open-concept living space. The kitchen shines with modern upgrades and plenty of storage, while the bathrooms await your personal touch offering the opportunity to customize and add value. Enjoy sunlit living areas and a smart split-bedroom layout that maximizes privacy and function. Open balcony and courtyard views. Located just minutes from the subway, right along the TTC bus route. Boasting a Walk Score of 95, putting daily essentials, shopping, dining, and entertainment at your doorstep. Building amenities include: 24-hour security Gym & party room Guest suites Ample visitor parking and tennis courts. ALL UTILITIES INCLUDED in the maintenance fees except cable and internet for added convenience and peace of mind. Don't miss your chance to own in one of the most walkable and connected neighborhoods in the city. Priced well at approx. $792.24/sqft. Includes 1 owned parking space and 1 owned locker. (id:61215)
38 Westview Court
Woodstock, Ontario
Discover your dream family home in Woodstock's desirable Alder Grange subdivision! This Oxford Builders custom creation offers exceptional features designed for modern living. The open-concept main floor immediately impresses with its soaring two-story foyer, lustrous hardwood living room floors, and an impressive U-shaped kitchen, featuring custom cabinetry and upgraded granite. For those seeking flexibility, a dedicated main floor office with its own entrance and rough in plumbing presents a unique opportunity for a home-based business, such as a hair studio. A practical mudroom and combined laundry/pantry complete the main level, conveniently located off the garage. Upstairs, comfort awaits with three generously sized bedrooms, including a serene master retreat boasting a walk-in closet and a private ensuite. The finished lower level provides even more space, ideal for entertaining or accommodating guests, with an extra 4TH bedroom, half bath, and a spacious rec room warmed by a gas fireplace and enhanced by recessed lighting. Enjoy the outdoors with a triple car garage providing access to a beautifully landscaped, mature, and fully fenced backyard no annoying rental contracts here! The property also includes professionally designed front and back landscaping, an irrigation system, a handy garden shed, and an elegant exposed aggregate driveway and back patio. It's even wired for A/V distribution for seamless entertainment. (id:61215)
3 Sister Oreilly Road
Brampton, Ontario
3105 Sq Ft As Per Mpac!! Come & Check Out This Fully Detached Luxurious 3 Gar Garage Tandem House, Built On 58 Ft Wide Lot With. Comes With Finished Basement With Separate Entrance. Main Floor Features Separate Family Room, Combined Living & Dining Room. Main Floor Comes With Huge Den & Hardwood Floor. Upgraded Kitchen Is Equipped With S/S Appliances & Breakfast Area With W/O To Yard. Main Floor Ceiling Is 10 Ft & Second Floor Ceiling Is 9 Ft. Second Floor Offers 4 Spacious Bedrooms & 3 Full Washrooms. Master Bedroom With 5Pc Ensuite Bath & Walk-in Closet. Finished Basement Features 2 Bedrooms, Kitchen & Full Washroom. Separate Laundry In The Basement. Upgraded With Pot Lights Inside & Outside The House & Water Sprinkler System (id:61215)
15 Oakhaven Road
Brampton, Ontario
Aprx 4500 Sq Ft Of Living Space!! Come and Check Out This Very Well Maintained 3 Car Garage (Tandem). Fully Detached Luxurious 5 Bedrooms (2 Master Bedrooms) Home. Built On 41 Ft Wide Lot. Featuring A Fully Finished Basement With Separate Entrance. The Main Floor Boasts Huge Den, Separate Family Room, Combined Living & Dining Room. Hardwood Floor Throughout The Main & Second Floor. Upgraded Kitchen Is Equipped With S/S Appliances & Granite Countertop. Second Floor Offers 5 Good Size Bedrooms & 3 Full Washrooms On The Second Floor + Huge Loft On the Second Floor. Master Bedroom With Ensuite Bath & Walk-in Closet. Finished Basement Offers Kitchen, 1 Full Washroom & Rec Room. Upgraded House With Interlocking Through Out, Large Oak Staircase, Spindles, Handrails & Crown Molding. (id:61215)
2615 Whaley Drive
Mississauga, Ontario
Nestled on a quiet cul-de-sac in one of Mississauga's most desirable family communities, this custom-built bungalow redefines modern luxury living. Designed and constructed with no expense spared, this residence offers a rare combination of elegance, durability, and state-of-the-art convenience. Step inside to soaring 10-ft ceilings on the main level, an oversized front entry, and an open-concept layout anchored by a premium custom kitchen with high-end built-in appliances, designer fixtures, and meticulous finishes. Engineered hardwood flooring, pot lights throughout, and a thoughtfully designed main-floor laundry/mudroom with direct garage access enhance everyday living. The lower level is a true extension of the homes ingenuity, featuring 8.5-ft ceilings, hydronic heated floors, 3pc washroom with stacked laundry hookup, and a rare double-door walk-up to the backyard. Perfect potential for an in-law suite. Entertain with ease in your private outdoor oasis, complete with professional landscaping, canopy covered patio, and a stylish saltwater pool with waterfall that will be enjoyed by the entire family! No detail has been overlooked: a full app-controlled lawn and garden sprinkler system, premium HVAC, superior insulation, app-controlled security and smart home features, built-in speaker system, and building systems designed to exceed the most discerning buyer. This is a home built like a fortress solid, timeless, and enduring. Perfectly positioned on a corner lot with no neighbors on one side, you'll enjoy peace and privacy while remaining close to top-rated schools, Huron Park Rec Centre, Square One, Lake Ontario, Port Credit, public transit and major highways for effortless commuting. This is more than a home its a statement of quality, comfort, and refined living. (id:61215)

