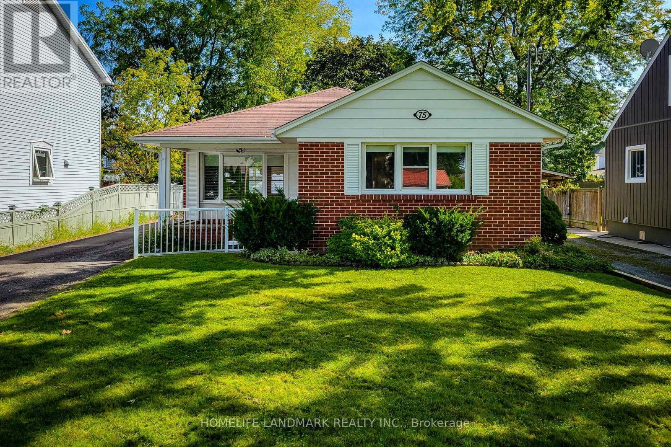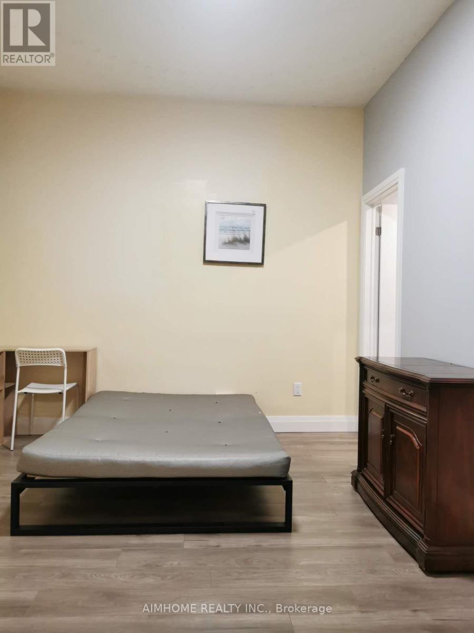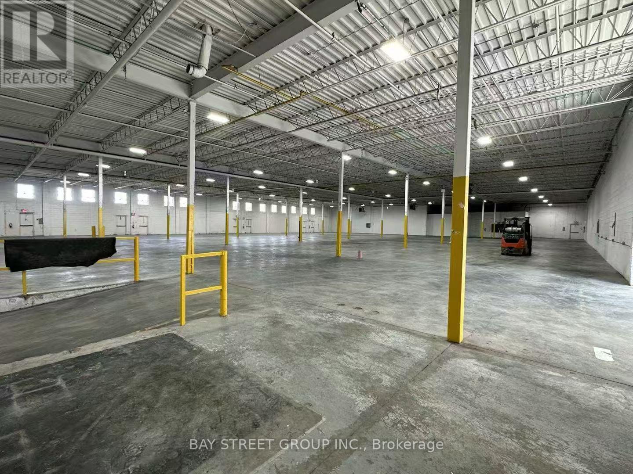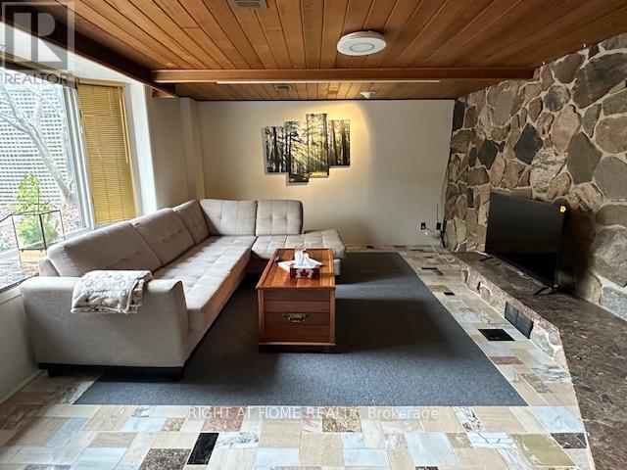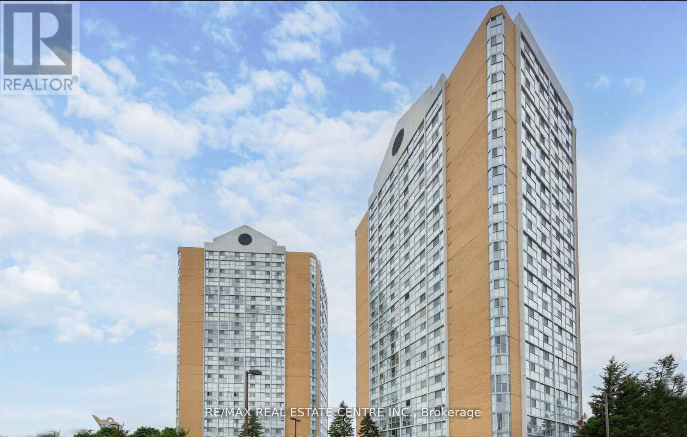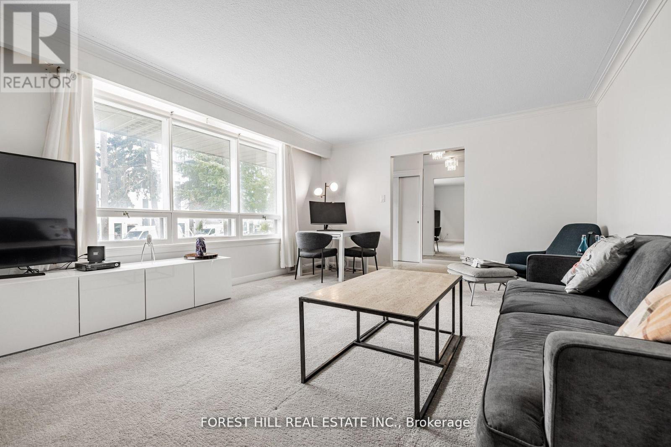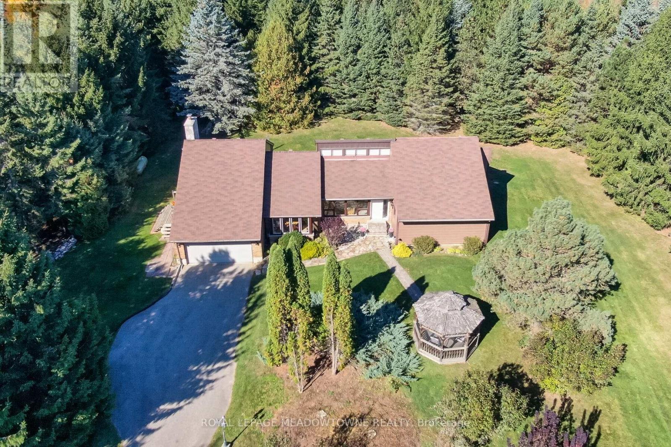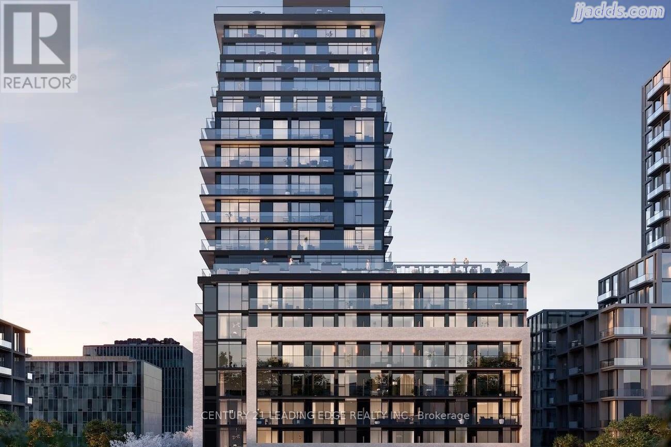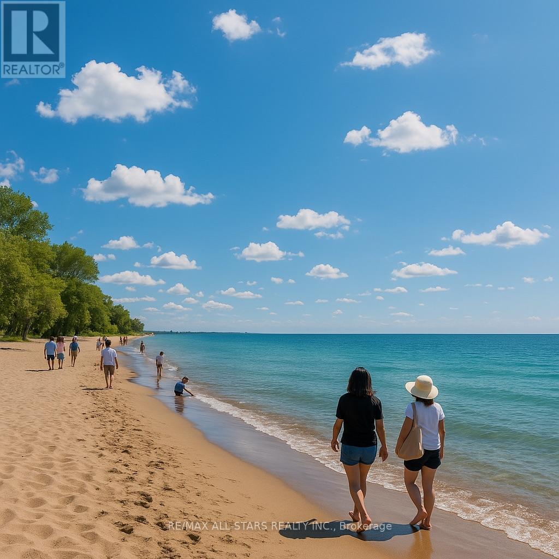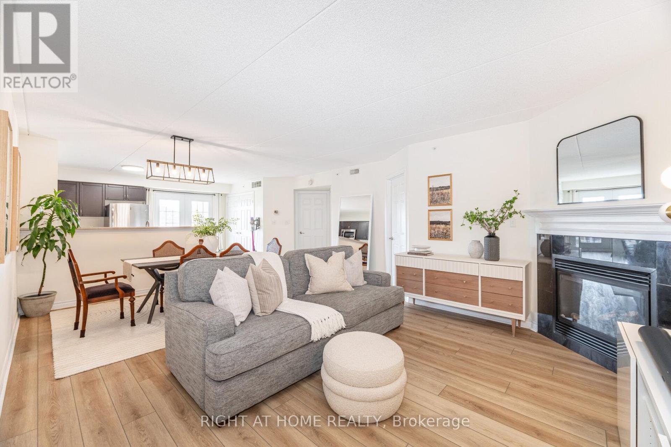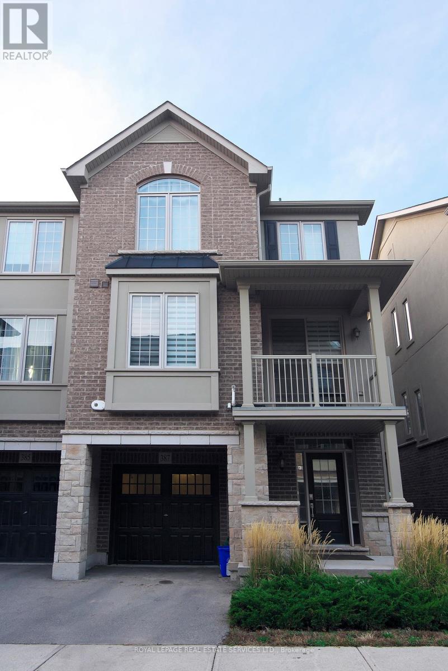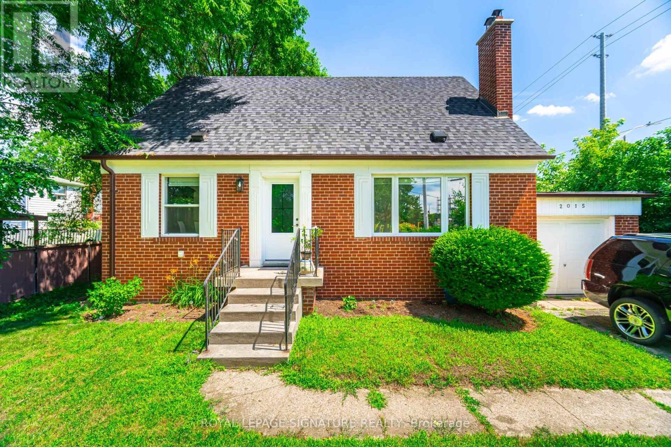Team Finora | Dan Kate and Jodie Finora | Niagara's Top Realtors | ReMax Niagara Realty Ltd.
Listings
Lower - 75 Bayview Drive
St. Catharines, Ontario
Newly Renovated Spacious 2 Bedroom Basement located At One Of The Most Coveted Streets In St. Catharines In The Lakeside Community Of Port Dalhousie! A Few Steps Away From Lake Ontario. This Charming Home Features Brand New Kitchen, New Cabinets, New Granite Counter, Brand New Stainless Steel Appliance. Separate Laundry Room, Walk-up To Patio At Backyard. Steps To Grocery, Restaurants, Dental Offices and Banks; Near School and Facing Abb **EXTRAS** S.S. Stove, S.S. Fridge, S.S. Dishwasher, S.S. Rangehood, Washer, Dryer. You'll Love It! A Must See! (id:61215)
Mfl 1br - 44 Robinson Street
Toronto, Ontario
Bright and Clean Main Floor One Bed Room with Ensuite Bathroom For Lease in The Most Convenient Location Of Toronto. Shared Kitchen with other two male tenants. Student and New Immigrant Welcome. (id:61215)
2 - 36 Shelley Road
Richmond Hill, Ontario
Excellent Richmond Hill location near Highways 404, 407, and Hwy7. Ideal industrial unit with 53' trailer accessibility and ample parking. Available for sublease until July 2029, with potential for a longer term directly with landlord. Functional warehouse area with good clear height. Suitable for warehousing and distribution uses. (id:61215)
33 Wycliffe Crescent
Toronto, Ontario
Enjoy this charming and bright 1+1 bedroom lower-level apartment in South-After prestigious Bayview village neighborhood. Featuring a spacious, open-concept layout with large kitchen and a cozy fireplace that adds warmth and ambiance. Ideal for small families or young professionals.Top-Rated Schools:** Located within the esteemed Earl Haig Secondary School district. Fully furnished move in with ease and enjoy a hassle-free transition.Nestled on a quiet, high-demand street, with easy access to Highway 401, just a short walk to subway and TTC bus stops. Close to all you need including parks, restaurants, banks, and shops,Whether you seek a long-term residence or a short-term option, this warm and welcoming basement is ready for you. Newcomers and Students are welcome with conditions to facilitate the rental process. (id:61215)
Ph5 - 25 Trailwood Drive
Mississauga, Ontario
Stunning corner Penthouse suite truly move-in ready!This well-appointed 1,000sq. ft. floor plan offers a spacious open-concept living and dining area, newly renovated bathrooms (2025), two generous bedrooms, and a private ensuite locker for extra storage.Stylish laminate flooring throughout living, dining, and kitchen. Floor-to-ceiling windows flooding the space with natural light, Breathtaking north-east views to enjoy every day. Enjoy building amenities including 24-hour security, indoor pool & sauna, fully equipped gym, billiard room, party/meeting room, and more. All utilities are included in the maintenance fee! Unbeatable location: Steps to the future Metrolinx LRT, schools, shopping, groceries, restaurants, and the Frank McKechnie Community Centre. Lots of visitors Parking. Just minutes to Square One Mall and major highways 401, 403, and 407. This immaculately maintained penthouse is a rare find don't miss this opportunity! *Some Photos Are Virtually Staged. (id:61215)
Main - 11 Greenbriar Road
Toronto, Ontario
**NEWLY UPDATED--Newly Added 4th Bedroom and 1 Additional Washroom**Location, Location, Location!! Recently Upgraded 4 Bdrm Home in the Prestigious Bayview Village Community***Offers Spacious Living Floor Plan for Generous Room Sizes***Open Concept Kitchen/Breakfast Area, S/S Stove, S/S Dishwasher, Lots of Cabinetry Space!***Newer Roofing | Newer Carpet |Newer Stacked Washer/Dryer -A Well Maintained Home Sitting on a Wide Lot-Very Bright and Spacious***Large Shared Yard***Amazing Location Within Walking Distance To TTC Station, TTC Bus Stop, Schools, Parks, Restaurants and MORE! (id:61215)
16 Worden View
Halton Hills, Ontario
Fabulous bungalow on private 2 acre lot in prime location in Halton Hills. Quiet pocket of custom homes just minutes to Georgetown, Acton, the Limehouse kilns and Bruce trail. Lovingly cared for by original owners. The principal rooms are quite large and all have gorgeous country views. The family room features a wood-burning fireplace and gleaming hardwood floors. Enjoy the sun-filled eat-in kitchen with granite counters and a huge wall-to-wall pantry. The primary suite offers a walkout to the yard plus a 4-pc ensuite and two closets. Main floor laundry with garage and side door entrance. There is a massive lower level that is currently finished as a rec room with loads of room for the large pool table, exercise area and it also features a separate room ideal for a bedroom or storage space. Nature abounds this beautiful property with numerous evergreens and its own little backyard forest with trails. The two-car garage is oversize and there is a super long driveway for all your guests' vehicles and your toys too. Shingles 2018, Furnace rebuilt 2023, many updated windows. Survey available. Enjoy the peace and quiet of the country living just minutes to town. (id:61215)
1611 - 3009 Novar Road
Mississauga, Ontario
Opportunity To Live In A Bright Brand New 1-bedroom Unit In Prime Location Of Mississauga. A spacious, open-concept design perfect for both everyday living and entertaining. Stainless Steel Appliances, Floor-to-ceiling windows fill the space with natural light, while sleek contemporary finishes create a warm, stylish atmosphere. Enjoy boutique-style amenities including a 24-hour concierge, state-of-the-art fitness and yoga studios, co-working lounge, social spaces, party room, and a rooftop terrace with skyline views. Perfectly located near Hurontario & Dundas, you're just minutes from transit, shopping, dining, parks, Cooksville GO Station, and the upcoming Hurontario LRT keeping you seamlessly connected to the city. Residents enjoy premium amenities including a state-of-the-art fitness center, stylish social lounge, co-working areas, and more. (id:61215)
1 - 1918a Queen Street E
Toronto, Ontario
For Lease: Rear Unit 1918A Queen Street East, Toronto, ONApartment | 2 Bedrooms | 1 Bathroom | Approx. 1,030 Sq. Ft. + 200 Sq. Ft. Terrace. Beautifully renovated two-level apartment quietly situated at the rear of the property in Torontos desirable Beaches neighbourhood. Offering approximately 1,030 sq. ft. of bright interior living space plus a private 200 sq. ft. terrace with direct access into the unit, this home blends modern comfort with the relaxed character of The Beaches.Fully renovated interior with updated flooring, kitchen, and bathroomOpen-concept main floor with spacious living and dining areasLarge windows providing abundant natural lightPrimary bedroom on the main levelSecond bedroom on the lower level ideal for guests, an office, or studioIn-suite laundry for convenience. Located in The Beaches community, waking distance to Lake, steps to parks, lakefront trails, cafés, and shopsShort walk to the beach, tennis courts, and public amenitiesEasy access to TTC streetcar and major transit routes (id:61215)
311 - 1370 Main Street E
Milton, Ontario
Bright, beautifully designed corner unit, thanks to the wraparound windows and south-facing views. Thoughtfully laid out and full of charm, this suite is nestled in a well-kept building with a welcoming, community feel. With two full washrooms, two bedrooms and a smart, open layout, the space is perfect for families, guests, or anyone who appreciates a little extra room. The oversized primary bedroom offers a private ensuite and generous windows, while the open-concept living and dining area, which includes a cozy gas fireplace, is made for both quiet nights in and easy entertaining. Off the kitchen, step into your private balcony and take in peaceful views of Sinclair Park. The building offers great extras as well, including a clubhouse with a gym and stylish party room. Commuting is a breeze with quick access to the highway and GO Transit nearby. Where comfort and style meets opportunity. Make this home yours! Includes one underground parking spot, a storage locker, and an additional surface parking space is available via permit by the property manager and at their discretion. Please see multimedia tour and floor plan. (41362190) (id:61215)
387 Alderwood Common
Oakville, Ontario
This is a rare end unit townhome by Branthaven Homes, with bright and spacious 2-bedroom, 1.5 bath. It offers comfort, convenience, and a fantastic location. Perfect for families, professionals or anyone seeking modern living close to everything. Key features: Open concept living and dining area with plenty of natural light; balcony; hardwood floor; no carpet; stainless steel appliances; 2 parking space at prime Oakville location. Steps to shopping, restaurants, parks and schools. Minutes to QEW/403/407, Oakville Place shopping mall, Walmart, Real Canadian Superstore, Costco and future T&T supermarket. (id:61215)
2015 Stanfield Road
Mississauga, Ontario
Renovated 3-bedroom home with a main-floor primary suite, two full baths. Bright open-concept layout featuring a sleek kitchen w/ quartz counters and a custom electric fireplace. Finished top to bottom with a separate entrance to a basement rec room or potencies in-law suite. Updates including 200-amp electrical, windows, kitchen, baths, flooring, pot lights, appliances, and more (roof 2022, furnace 2018). Set on a large lot (62.21x124.31x141.39x60.09)this property is perfect for families, investors, or contractors offering a spacious backyard with room to expand the garage or add a custom extension to keep tools and equipment onsite, avoiding costly off-site storage. Future potential is exceptional, with zoning and lot size that may allow for a custom home of up to approx. 4,600 sq. ft. (buyer to verify with the City of Mississauga). All of this in a family-friendly neighborhood with easy access to schools, shopping, transit, and highways while bypassing major congestion. (id:61215)

