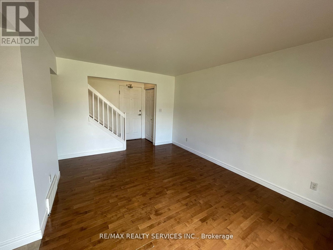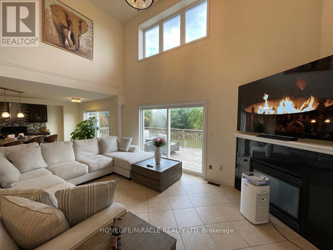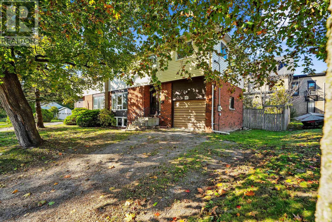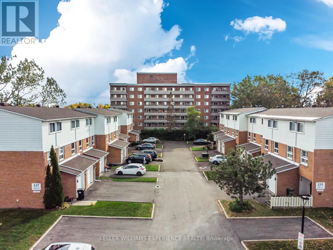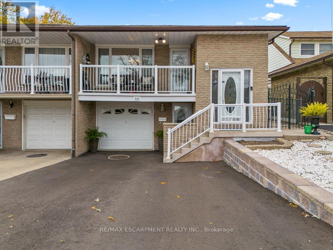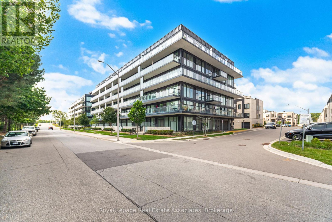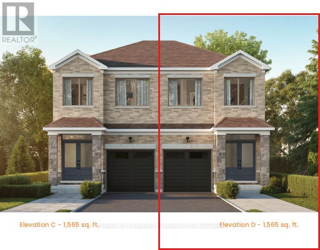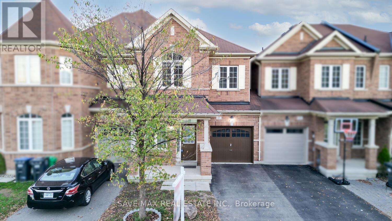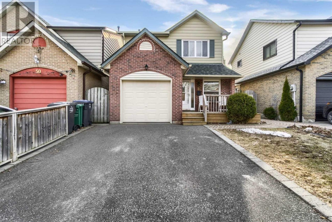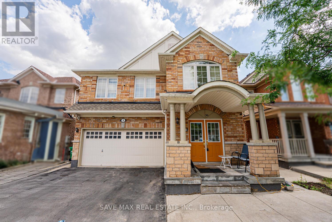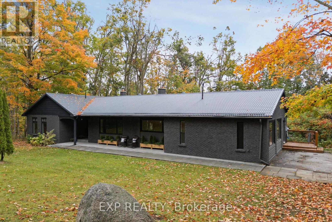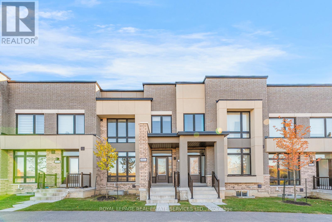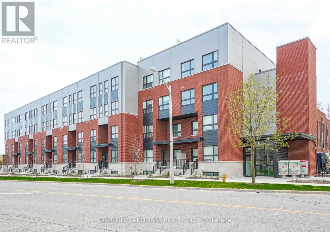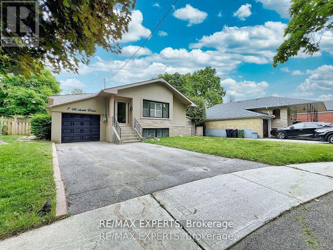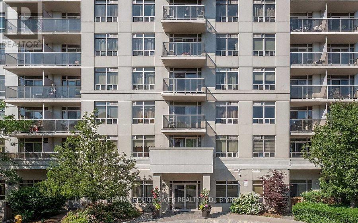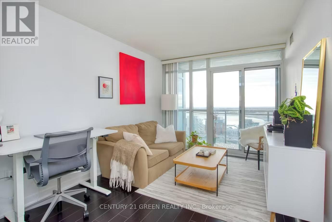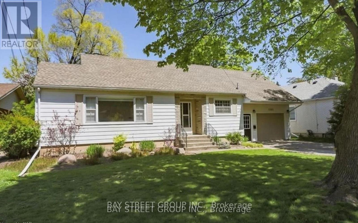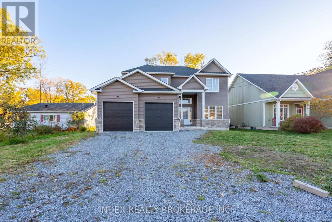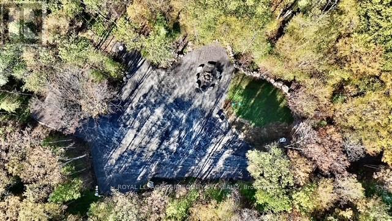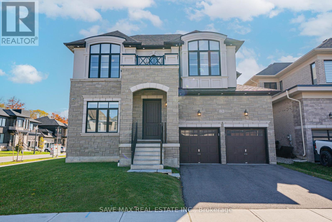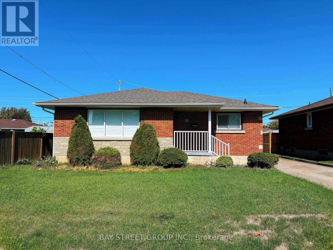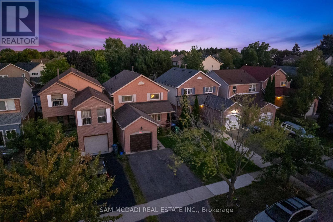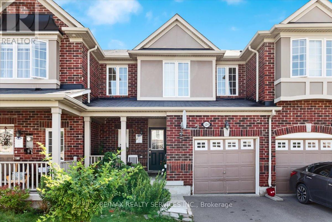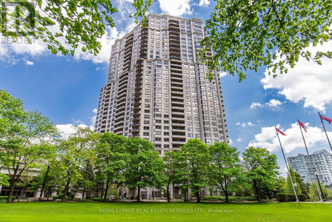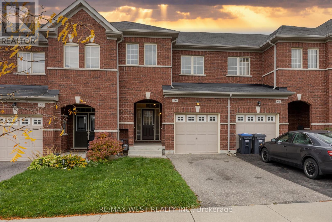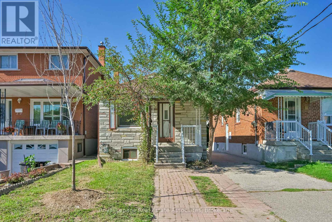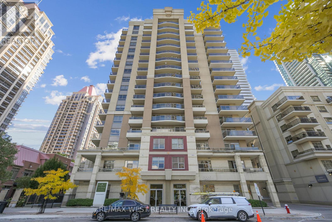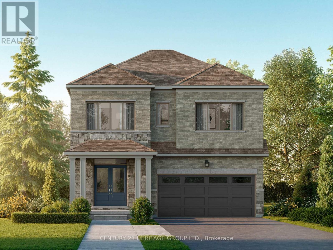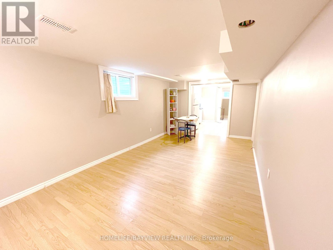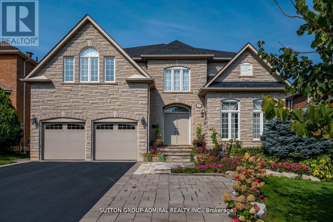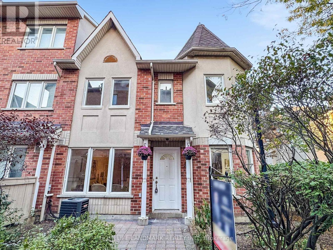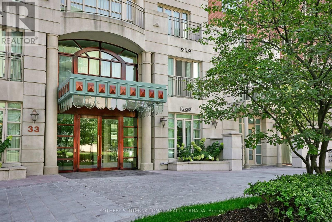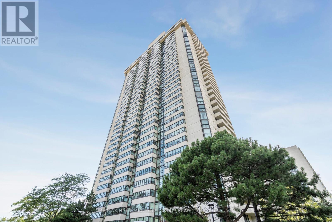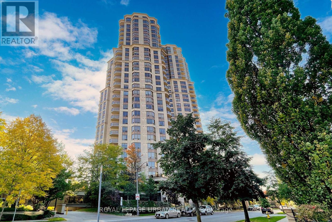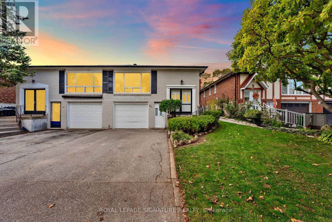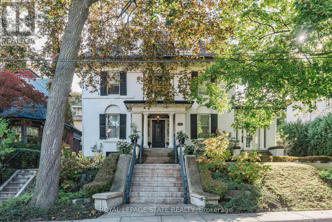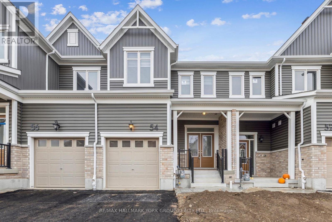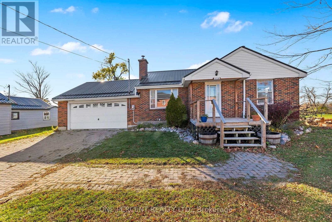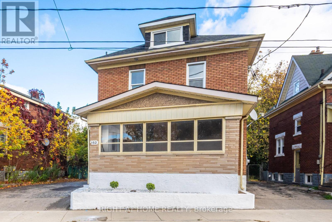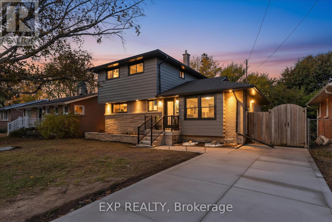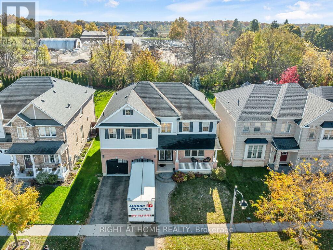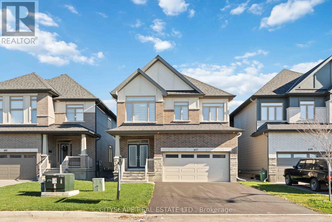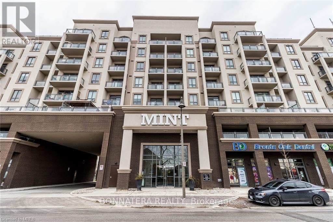Team Finora | Dan Kate and Jodie Finora | Niagara's Top Realtors | ReMax Niagara Realty Ltd.
Listings
97 - 1730 Columbia Court
Windsor, Ontario
Welcome to this Bright, stunning and contemporary condo townhouse. This fantastic property with its spacious layout and convenient location offers 2 Bedroom and 1 Full Bathroom. Being in a family friendly neighborhood and within walking distance to public schools makes it appealing for families. The proximity to shopping areas, pharmacies, restaurants, and public transit adds to its convenience, making it ideal choice for Young Professionals. The easy access to highways is definitely a plus for commuters. Overall, it seems like a wonderful place to live! (id:61215)
455 Champlain Avenue
Woodstock, Ontario
** Welcome to **455 Champlain Avenue**, a stunning move-in-ready home nestled on a 40' lot in one of Woodstock's most desirable and family-friendly neighborhoods. This beautifully maintained **3 + 1-bedroom, 4-bathroom** detached home with finished walk-out basement onto Church grounds is a true gem. It offers the perfect blend of comfort, style, and functionality ideal for growing families or savvy investors. Step inside to a bright and spacious open-concept main floor featuring **luxury vinyl flooring**, a modern **eat-in kitchen** with stainless steel appliances, ample cabinetry, and a walkout to a fully fenced backyard perfect for entertaining or relaxing in your private outdoor oasis. The living and dining area flows effortlessly, making it the heart of the home for family gatherings or cozy nights in. Upstairs, you'll find a generously sized **primary suite** with a **walk-in closet** and private **ensuite bath**, plus two more spacious bedrooms and another full bathroom all bathed in natural light. The **finished walkout basement** features a bedroom, washroom, kitchen, separate laundry. Additional features include **attached garage with inside entry**, **updated lighting**, and **fresh, modern finishes** throughout. Located just minutes from parks, schools, grocery stores, and Hwy 401 and 403, 455 Champlain Ave offers unparalleled convenience while nestled in a peaceful suburban setting. This home truly checks all the boxes don't miss your chance to own a beautiful, turn-key property in a growing, in demand community. (id:61215)
162 Queen Street
Cobourg, Ontario
Perfectly situated in Downtown Cobourg, this charming semi-detached home is one of two side-by-side properties for sale, an ideal opportunity for investors, extended families, or those seeking a prime location steps from Victoria Park and Cobourg Beach. Featuring a garage, four bedrooms, and a finished lower level, this home offers both space and versatility. The main floor presents a bright, carpet-free layout with a spacious living room highlighted by a wall of windows, leading into a well-sized dining area. The kitchen features generous counter space, a large window over the sink, and a walkout to the backyard, perfect for outdoor dining and entertaining. A convenient guest bathroom completes this level. Upstairs, the primary suite offers dual closets and a private ensuite, complemented by three additional bedrooms and a full bathroom. The finished lower level expands the living area with a large recreation room featuring a cozy gas fireplace, along with a games or media room that can easily serve as a guest bedroom or home office. Outside, there is a fully fenced backyard with green space and patio area. With its unbeatable location near downtown shops, markets, and the waterfront, this home pairs classic charm with everyday convenience in one of Cobourg's most sought-after neighbourhoods. (id:61215)
8 - 237 Steel Street
Barrie, Ontario
Welcome to this bright and inviting condo townhouse in a peaceful pocket of the city. From the moment you arrive, the freshly paved driveway (August 2025) and single-car garage add both curb appeal and practicality. Inside, a spacious and versatile layout offers the perfect balance for families, individuals or investors. The large primary bedroom provides a private retreat, while two additional bedrooms deliver comfortable space for children, guests, or a home office. The easterly facing covered deck is a true highlight-ideal for enjoying morning sunshine with a coffee, hosting summer dinners, or relaxing outdoors in every season. The interior showcases hardwood floors, pot lights, a cozy gas fireplace, and 2 bathrooms, creating a warm and stylish atmosphere. Other recent upgrades include a new fridge (2023), washer and dryer (2022), central vac (serviced in 2021), central air conditioning (2022), new fencing (2022) and shingles in (2018), by the condo corp. With forced-air heating and central air, year-round comfort is assured. Located just minutes from Johnson's Beach, local shops, parks, and schools, this home offers an unbeatable combination of lifestyle and convenience. With excellent rental potential and generous living space for everyday family life, this condo townhouse is a smart investment and a welcoming place to call home. (id:61215)
941 Stainton Drive
Mississauga, Ontario
Welcome to 941 Stainton Drive, a charming 3-bedroom, 2-bathroom semi-detached home in the heart of Erindale, Mississauga-one of the city's most sought-after family-friendly neighbourhoods. This beautifully maintained home offers a bright and functional layout, featuring a spacious living and dining area, an updated kitchen, and generously sized bedrooms. The finished lower level provides additional living space-perfect for a family room, home office, or guest suite. Enjoy a private backyard ideal for relaxing or entertaining. Located just minutes from Erindale Park, UTM, Square One Shopping Centre, top-rated schools, transit, and major highways, this home combines comfort and convenience in a prime location. Whether you're a first-time buyer, downsizer, or savvy investor seeking excellent value in a thriving community, 941 Stainton Drive is the perfect opportunity to call Mississauga home. (id:61215)
B327 - 1119 Cooke Boulevard
Burlington, Ontario
Newly Built 1-Bedroom Plus Den Condo In The Sought-After Aldershot Community. The Open-Concept Layout Features A Modern Kitchen With Quartz Counters, Stainless Steel Appliances, Built-In Microwave, Two-Tone Cabinetry, And A Large Island With Seating. The Versatile Den Is Ideal For A Home Office, Dining Nook, Or Extra Entertaining Space. The Spacious Bedroom Offers Full-Size Windows, Generous Closet Space, And Views To A Private Covered Balcony That Offers A Quiet Outdoor Space For Relaxing. Enjoy Building Amenities Including A Fitness Room, Party Space, And Rooftop Deck. All This Just A Short Walk To Aldershot GO Station, With Quick Access To Highways, Shopping, And Parks. PARKING AND LOCKER INCLUDED (id:61215)
35 Meyer Drive
Orangeville, Ontario
Offered by the Builder. Welcome to Five Creeks by Great Gulf - Orangeville's most exciting new master-planned community surrounded by parks, trails, and schools. This brand-new Maywood Semi(Elevation D) blends style, comfort, and energy efficiency across 1,565 sq ft of bright, open-concept living. Enjoy 9-ft ceilings on main, triple-pane Energy Star windows, and a chef-inspired kitchen with quartz counters, designer cabinetry, and breakfast area perfect for entertaining. Upstairs, unwind in your private primary suite with his and hers walk-in closet and glass shower ensuite, alongside two spacious bedrooms and second-floor laundry. Thoughtfully upgraded with engineered hardwood, quartz vanities, freestanding tub, finished drywall garage, and rough-ins for EV charger, solar conduit, and basement bathroom. Built by one of Canada's most trusted builders, this home includes 200 AMP service, HRV system, and full Tarion warranty for peace of mind. Nestled within the Five Creeks community - minutes to shops, schools, and major routes(Highways 9 & 10) - this home delivers modern design, lasting quality, and the lifestyle your family deserves. All offers on Builder forms. Please contact agent for for details and Builder forms. Finished Basement Available. (id:61215)
17 Primo Road
Brampton, Ontario
4-Bedroom FREEHOLD Townhome with separate living, a separate family and formal dining room comes with Premium Finishes in Prime Northwest Brampton which offers nearly 2,000 sq. ft. of above-grade living space with a smart, fully functional layout that feels like a detached home. The main floor features 9-ft ceilings, good size modern kitchen which is complete with granite countertops, centre island, stainless steel appliances, stylish backsplash, and kitchen-dining with walk-out to a concrete backyard perfect for relaxing or entertaining. Upstairs, the large primary suite boasts a coffered ceiling, his & her closets, and a private 4-piece ensuite. Three additional generously sized bedrooms each offer big closets, ideal for a growing family. Additional Highlights include: hardwood floor, no carpet throughout, garage access, no sidewalk(extra parking), and a prime location just minutes from Mount Pleasant GO Station, schools, parks, walk-in distance to groceries, clinic, pharmacy and shopping. (id:61215)
52 Foxacre Row
Brampton, Ontario
This Is A Linked Property.THIS IS A MOULD CONTAMINATED PROPERTY Attention renovators, handymen, and flippers! This diamond in the rough is ready for yourvision. Offering solid bones and endless potential, this property is the perfect project forthose looking to create value and customize a home to their taste.4 Bedroom 3 Bath Fully Detached Situated On Quiet St. Offering Large Family Rm And Dining Rm ,Family Size Kitchen With Eat-In, Master With 2 Pc Bath And W/I Closet, All Large Bedrooms,Fully Fenced. ** This is a linked property.** (id:61215)
3 Gander Crescent
Brampton, Ontario
The house is located in the Vales Of Castlemore, which is a very quiet, family-friendly, desirable neighborhood near top-rated schools, parks, transit, shopping, and a few minutes from major highways. It's a 5-bedroom+2 detached home. The primary suite has a walk-in closet and a4-piece ensuite. The home also features a fully self- sufficient unit with kitchen, bathroom, bedroom, and living space, separate entrance, and separate laundry. 2nd room can be used as storage or bedroom and Approx 6 total parking spots. (id:61215)
1083 Line 15 N
Oro-Medonte, Ontario
Welcome to 1083 Line 15 North, OroMedonte - a private, country-living retreat on a spacious lot with serene surroundings and year-round access. This beautifully maintained and newly renovated 4+1 bedroom, 4-bath home blends comfort and nature, offering bright, functional living spaces, large windows overlooking mature trees, and a rear deck ideal for relaxing or entertaining. The open-concept main floor features a generous kitchen with modern appliances, ample counter space, and island seating as well as a walk-through pantry. The living and dining areas flow seamlessly, perfect for both everyday living and hosting and the sitting area offers walk-out access to the deck and pool. The well-appointed bedrooms provide ample space for family or guests. The primary suite includes a private ensuite and walk-in closet. A unique feature of this home is the self-contained unit on the main floor, complete with a separate entrance, second kitchen, 1 bedroom, 4-piece bathroom, and comfortable living area ideal for multi-generational living, in-laws, guests, or potential rental. This flexible space offers privacy and convenience while maintaining connection to the rest of the home if desired. The finished lower level adds flexibility with an additional bedroom, bathroom, family room, and storage or hobby space. Enjoy peaceful rural charm while being within easy reach of local amenities, commuter routes, and year-round recreational opportunities. The lot offers space for outdoor living, gardening, or potential expansion. Don't miss your chance to experience this rare blend of space, flexibility, and location book your private showing today and see all that this exceptional property has to offer! (id:61215)
178 Hawker Road
Vaughan, Ontario
Renovated, Spacious Detached All Brick Home In Sought After Area. Move In Condition. Open Concept Main Floor. Laminate Floor Through out. Kitchen/ Washroom/ Floor were Renovated several Years ago. Newer Roof. Newer Wood Stairs. Finished Basement W/ 3 Piece Bath & Electronic Fire Place. Entrance From Garage To House. W/O From Dining Room To Patio And Large Fenced Backyard. A newly installed heat pump significantly reduces utility costs. Close To Shopping, Public Transit, Schools, Hwy 400/407 & Hospital. (id:61215)
Basement - 203 Milliken Meadows Drive
Markham, Ontario
Cozy 2 bedroom Apartment in desirable Milliken Mills West. New Renovation. ONE Kitchen and 2 Bathrooms. Separate Entrance. Driveway Can Park 1 Cars, Backs Onto Milliken Mills Park. Less than 5 minutes walk to Milliken Mills HS ( with IB program ) through Park Lane short walk. Minutes to Milliken GO station. Walking distance to the community centre/swimming pool, supermarket and all kinds of amenities. Minutes drive to Pacific Mall, Hwy 407/404/401. Ready to move in, Must see! (id:61215)
28 - 2360 Midland Avenue
Toronto, Ontario
Property Overview. Total Rent: $8,065 per month(Including TMI & HST). Sub-Lease Term: until March 31, 2028. Total Area: 3,875 sq. ft. Two (2) offices - 10' x 10', Four (4) offices - 6' x6' each and One (1) conference room. Property Features: One (1) Truck-level loading dock (can accommodates 53 ft trailers), New air conditioning system, Recently built offices (constructed by Sub-Landlord. Move-in ready within 30 days. (id:61215)
801 Conlin Road E
Oshawa, Ontario
Sold under POWER OF SALE. "sold" as is - where is. Modern Living in North Oshawa! Discover this beautifully designed 3+1 bedroom, 3-bath townhouse offering a perfect blend of style and functionality. The bright, open-concept main floor features 9-ft ceilings, large windows, and a seamless flow from the living area to a private terrace-ideal for morning coffee or evening gatherings. The modern kitchen showcases stainless steel appliances, sleek cabinetry, and ample prep space. Upstairs, the primary suite provides a relaxing retreat with a 4-piece ensuite and walk-in closet, while convenient upper-level laundry simplifies daily living. The versatile lower level offers additional space for a home office, gym, or guest room. Situated close to Durham College, Ontario Tech University, great schools, parks, shopping, dining, and recreation, this home delivers comfort and convenience in a sought-after neighborhood. MUST SEE! Power of sale, seller offers no warranty. 48 hours (work days) irrevocable on all offers. Being sold as is. Must attach schedule "B" and use Seller's sample offer when drafting offer, copy in attachment section of MLS. No representation or warranties are made of any kind by seller/agent. All information should be independently verified. Taxes estimate as per city website (id:61215)
303 - 2100 Bridletowne Circle
Toronto, Ontario
Location! Location! Beautiful Modern Stacked Townhouse In High-Demand Area With Park View. Open Concept Modern Kitchen W/Quality Stainless Steel Appliances & Granite Counter Top. Large Living Area With Laminate Throughout Main & 2nd. Master With 4Pc Ensuite. Walking Distance To Mall, Supermarket, Park, Schools, Shops & Restaurants. Public Transit At Door Steps. Minutes To 401 & 404. Visitor Parking Available. Perfect for living convenience! (id:61215)
7 Montvale Drive
Toronto, Ontario
Charming Renovated Bungalow in Family-Friendly Pocket Near Chine Drive Nestled on a quiet, family-friendly street just off Chine Drive, this beautifully renovated bungalow blends timeless charm with modern comfort. The main level features three generously sized bedrooms filled with natural light, including a primary suite complete with a custom closet system. The updated kitchen and bathroom showcase sleek, luxury finishes, bringing a touch of elegance to everyday living. Step outside to a picturesque backyard retreat, featuring a hot tub and firepit perfect for entertaining or unwinding under the stars. The thoughtfully designed basement offers potential for a two-bedroom apartment, ideal for multi-generational living or rental income. Additional highlights include extra ceiling height in the garage (perfect for a lift or extra storage) and double parking. This move-in-ready home is a rare opportunity to enjoy classic style, modern upgrades, and incredible flexibility all in a prime location. (id:61215)
Ph917 - 3650 Kingston Road
Toronto, Ontario
**** SPECTACLUAR 2 + 1 PENTHOUSE CONDO ****with great west view and 9ft ceilings, Private Balcony. Hardwood flooring no carpet, updated kitchen + washroom, ensuite laundry, updated fridge, stove, built-in dishwasher, washer + dryer, one parking owned, excellent location close to grocery store, Goodlife Fitness Club, and other shops, TTC in front of building near Guildwood GO Train, minutes by car to Scarborough Bluffs, The Village of Guildwood, building built by Tridel has huge library/cozy meeting room, large party room with kitchen, "A Must See" (id:61215)
2308 - 15 Iceboat Terrace
Toronto, Ontario
Fabulous Downtown City Place's Parade Tower.Stunning 1+Den With Absolutely Breathtaking Beautiful Unobstructed Lake Views From Living Room And Bedroom With South Exposure. Open Concept Unit. Great Natural Light With Floor To Ceiling Windows.Luxurious Living Indoor Pool, Hot Tub, Squash Ct, Spa, Theater, Outdoor Lounge, Bbq, Guest Suites,8-Acre Park At The Door Steps. Steps To Transit, Waterfront, Cn Tower, Rogers Center & Library! Easy Highway Access! 24-Hr (id:61215)
5217 - 252 Church Street
Toronto, Ontario
" Stylish 1- bedroom brand new condo with modern flair in one of Toronto's most sought-after neighborhoods. Open-concept layout, quartz counters with city views. Luxury 1BR Condo - Downtown Toronto Steps to Eaton Centre & TMU 1 Bed | 1 Bath | Gym, Lounge & Outdoor Space Brand New Features | 24/7 Security!" (id:61215)
1635 - 230 Simcoe Street
Toronto, Ontario
AMAZING TWO BED TWO BATH WITH WRAP AROUND BALCONY IN THE CORE DOWN TOWN AREA,PRIME LOCATION..UNIVERSITY AD DUNDAS,STEPS TO DUNDAS STREET CAR AND ST pATRICK SUBWAY,FULLY SECURED BUILDING WITH SECURITY CAMERA,CLOSE TO ALL AMMENITIES. (id:61215)
6565 Stamford Green Drive
Niagara Falls, Ontario
Whole House for lease! Welcome to this beautifully updated home located in the highly sought-after Stamford neighbourhood of north Niagara Falls. Offering 4 spacious bedrooms and 2 bathrooms, this property is perfect for families looking for comfort and convenience close to schools, shopping, and all amenities.The kitchen and bathrooms have been tastefully renovated, blending style and function. Upstairs, you'll find two generously sized bedrooms, a stylish updated bath, and a versatile common area ideal for a home office, reading nook, or children's play space.Step outside and enjoy your very own private backyard oasis featuring a brand-new deck, lush landscaping, and a dedicated vegetable garden. Perfect for those with a passion for gardening or outdoor entertaining. Looking for family tenants. Need application form, job letter, paystub, full credit report. (id:61215)
3109 Riselay Avenue
Fort Erie, Ontario
Custom Built!! 4 Bedrooms, 2.5 washrooms custom Built, Open Concept, Main floor Foyer Ceiling Open to second floor, combined living Rm/ Dining room and kitchen creates feeling of open airiness and offer abundance of natural light. Boost High Quality finishes, 9 feet Ceilings, Custom Kitchen W. Quartz Counters, Luxury Baths, Ensuite with tile Glass Shower and walking distance to Crystal beach. Laundry on second floor. (id:61215)
1394 Bartlett Lake Road
Ryerson, Ontario
Discover the perfect balance of nature, convenience, and opportunity on this 2.5 acres gated property. Thoughtfully excavated and ready for your vision, this property is ideal for building your dream home, cottage getaway, or taking advantage of RU zoning for residential, agricultural, or small business use. PROPERTY HIGHLIGHTS:- RU Zoning: Allows for residential or non-residential uses (agriculture, commercial nursery/greenhouse. Hunt camp, kennel veterinary clinic and more)- Year-Round Access via township-maintained road Utilities Ready:- New 200 amp hydro service built with Generac Switch Panel and ready to install backup generator. Ready to connect your RV or trailer to 50amp, 30amp or 15 amp hydro service.- Septic system sized for a 4-bedroom, 2 full bathrooms & kitchen structure (2,000 L/day) + RV sewage waste piping to septic.- Quick-replenishing dug well with yard hydrant, compatible with RV water hookup. Outdoor Features:- Lit driveway gates with power access on both sides- Spacious cleared land with lots of open storage- Muskoka stone seating around a large fire pit, perfect for all year-round campfires- Optional 20' sea container sold separately (like new and colour blends beautifully with the environment) Nearby Recreation:- 5 minutes (2.8km) to Rainy Lake boat launch- 8 minutes (6.5km) to Doe Lake boat launch- 8 minutes (6.5km) to Seguin ATV & Snowmobile trails (100+km from Georgian Bay to Algonquin Park) This property is turn-key ready for year-round living, recreation, or business potential. With all major systems in place, Hydro, Septic and Water you can start enjoying country living right away. (id:61215)
1250 Upper Thames Drive
Woodstock, Ontario
True luxury living! Stunning detached on a premium corner lot with premium upgrades; Impressive entry with high Foyer; Living/Dinning room with coffered ceiling; Chef delight kitchen with 9 feet island, extended cabinets with custom built hood, luxurious backsplash, porcelain tiles, walk through butter's pantry with built-in beverage fridge; Large breakfast area with French doors walkout to the oversized fenced backyard; Family room with doubled sided gas fireplace with office; Soaring 10 Feet smooth ceiling on main floor; The oak staircase leads to second floor, extra large prime bedroom with custom built walk-in closet, 6 piece ensuite with upgraded shower; 2nd and 3rd bedrooms with 5 piece semi-ensuite; 4th bedroom with 4 piece ensuite and walk-in closet; Hardwood floors and California Shutters throughout, upgraded light fixtures, complete with exterior pot lights, hardwired security cameras and inground sprinkler system; Quartz countertop throughout ; 3 Car tandem garage; List goes on and on... NOT TO MISS (id:61215)
58 Broderick Avenue
Thorold, Ontario
Welcom to 58 Broderick Ave, a solid all-brick bungalow nestled in one of Niagara's most sought-after neighbourhoods just off St. Davids Rd. Whether you're an investor or a homeowner, this property presents an excellent opportunity in one of Niagara's most desirable areas. This well-built home features strong bones and timeless charm, offering 1,100 sq. ft. of functional living space on the main floor. Inside, you'll find three bright bedrooms, a spacious living area with elegant crown moulding, custom California shutters, and beautiful original hardwood floors throughout. The kitchen offers quality cabinetry paired with premium granite countertops, blending durability with classic style. A separate side entrance leads to the fully finished lower level (completed in 2022), featuring two additional bedrooms, a second kitchen, and an extra office/storage room - perfect for extended family living, an in-law suite, or future rental potential. The electrical system was upgraded in 2022 to 200 Amp and recently inspected by a certified electrician (proof of inspection available). Outside, the home offers a detached garage, a fully fenced yard, and a concrete patio with a covered area - perfect for summer barbecues and gatherings. The concrete driveway provides ample parking, and the street itself underwent a complete rebuild in the summer of 2024, including new curbs, sidewalks, sewers, and asphalt. Located just 4 minutes to Brock University, The Pen Centre, and major shopping and groceries, and only 3 minutes to Highway 406, this home combines comfort, convenience, and long-term value. Lovingly maintained over the years, it offers a solid foundation ready for your personal touch. Don't miss this opportunity - schedule your private showing today! (id:61215)
7262 Corrine Crescent
Mississauga, Ontario
Nestled on a quiet, family-friendly crescent in the heart of Mississauga's Meadowvale community, this charming detached home offers the perfect blend of warmth, functionality, and location. With its inviting curb appeal and thoughtfully designed interior, this residence is ideal for growing families, first-time buyers, or savvy investors. Step inside to discover a bright and spacious layout featuring 3 generous bedrooms, 2 bathrooms, and a finished basement that adds valuable living space perfect for a home office, media room, or guest suite. The open-concept kitchen flows seamlessly into the dining and living areas, creating a welcoming space for entertaining or cozy family nights inside. Outside, enjoy a private backyard oasis with mature trees and ample room for summer barbecues, gardening, or simply relaxing under the stars. The attached garage and extended driveway provide plenty of parking, while the location offers unbeatable access to top-rated schools, parks, shopping, and transit. Whether you're looking to settle down or level up, 7262 Corrine Crescent is more than just a home; its a lifestyle. (id:61215)
Bsmt - 524 Attenborough Terrace N
Milton, Ontario
Fantastic 1 Bedroom Plus Living Room Basement In The Desirable Place Townhouse. Close To All Amenities, Schools, Transit, Shopping Center, Groceries, Banks, Hospitals And 401. Monthly Rent +30% Of The Utilities. Nice Fit For Any Newly Wed Couple, Working Ladies Or A Small Family. (id:61215)
418 - 25 Kingsbridge Garden Circle
Mississauga, Ontario
Prestigious, Tridel Built. The highly sought-after Skymark West building. Luxury Condo living at it's finest. Featuring a brand new kitchen & brand new floors throughout! This carpet free corner unit features 1695 sqft of well-appointed living space. 2 bedrooms + den, 2.5 bathrooms, plus a convenient 2 (side by side) parking spots. The spacious bright and private kitchen features quartz countertops & backsplash, stunning waterfall kitchen island, tons of storage space, stainless steel appliances and plenty of room for a breakfast area. The sizeable living / dining room features large windows, letting in plenty of natural light. Access to both private bedrooms is down a separate hallway for enhanced privacy. The primary bedroom features a large walk-in closet and an ensuite with a stand-up shower and soaker tub. The 2nd bedroom also features its own private ensuite. The den with a door makes for the perfect private office space or an extra sleeping space. Finishing off this unit is the covered balcony overlooking the lush greenery, perfect for relaxing and enjoying the sunshine. Skymark West is known for it's world class amenities. 2 storey grand lobby with a fountain, 24hr concierge, indoor pool, hot tub, gym, bowling alley, pool tables, party room, guest suites, tennis and squash courts and so much more! Ideal location. Walking distance to all convenience, a large plaza, top rated schools, public transit. Less than 10 minutes to Square One. Easy access to hwy 403. Urban living at its finest. (id:61215)
90 Sky Harbour Drive
Brampton, Ontario
Entire Townhome with 3-Car Parking! Spacious! Perfect for Family Living & Commuting!! Direct access to backyard from Garage! Welcome to this bright, full-house townhome designed for both comfort and convenience. The 9-ft ceilings on the main floor create an open, inviting space for family gatherings. The large primary bedroom offers a peaceful retreat with a walk-in closet and an ensuite featuring a deep soaker tub and a large window-a perfect spot to relax after a long day. Perfectly sized second and third bedroom for the growing family. Enjoy a walk-out from the breakfast area to a private deck in the backyard, plus direct access from the garage to the backyard-great for kids, pets, and summer BBQs. Located just steps to Transit, Steeles Avenue, schools, shopping, and places of worship, this home keeps everything you need close by. Commuters will love being less than 2 minutes to Hwy 407 & 401 and only minutes from the Financial and Pharmaceutical Districts. This home truly combines family comfort with unbeatable convenience. Close to Natural walking trails, Lion Head Golf course and all shopping and restaurants. (id:61215)
20 East Drive
Toronto, Ontario
Charming Fully Renovated Home Just Steps From Scarlett Woods Golf Course! This Home Features An Updated Kitchen With Stainless Appliances, Full 4 Piece Bath Upstairs And Large Sun Filled Living Room. Finished Basement With Large Windows Allows Lots Of Natural Light And Includes Ensuite Laundry And 2Pc Bath. Situated On An Oversized Large Deep Lot Provides For Nice Outdoor Space In Private Backyard. Mutual Drive With 2 Parking Spaces along with Secluded Rear Patio at Large Storage Shed. Large Deep Lot Provides For Nice Outdoor Space In Backyard. This Whole House Including The Backyard Is All Yours!! (id:61215)
805 - 350 Princess Royal Drive
Mississauga, Ontario
Luxury Corner Suite in Amica's Prestigious Mature Lifestyle Community! Enjoy 1,044 sq. ft. in this bright, spacious 2 bedroom, 2 bath corner suite with two balconies, including a wraparound balcony offering sun drenched north, south, east, and west views. Beautifully finished with engineered hardwood flooring in the living, dining, and bedrooms, plus ceramic tiles in the kitchen and baths. The kitchen features plenty of storage, perfect for both everyday living and entertaining. Located just steps from Square One, Living Arts Centre, YMCA, Library, and the Transit Terminal, this is the ideal place to enjoy comfort and convenience in the heart of the city. At Amica at City Centre, you'll experience an active, resort-style lifestyle with daily planned activities, shuttle service, coffee & tea socials, indoor pool, putting green, shuffleboard, movie & media room, hobby workshop, English-style pub, hair salon, and optional fine dining. Live the life you deserve sophisticated, social, and carefree, in one of Mississauga's most desirable communities! (id:61215)
Lot 46 - 52 Meyer Drive
Orangeville, Ontario
Offered by the Builder. Welcome to Five Creeks by Great Gulf - where luxury, nature, and modern living come together. This brand-new Fendley Model (Elevation B) sits on a premium ravine lot with a walkout to deck, offering sweeping natural views and the rare opportunity for a walkout basement. Designed with over 2,230 sq ft of elegant living space, this 4-bedroom, 4-bath detached home showcases 9-ft ceilings, an inviting gas fireplace, and sun-filled, open-concept living areas that seamlessly connect to the outdoors. The chef-inspired kitchen boasts quartz countertops, extended cabinetry, a stainless range hood, and a bright breakfast area with a convenient walk-in pantry and walkout to the deck overlooking the ravine - perfect for family gatherings or morning coffee. Upstairs, the primary retreat features his and hers walk-in closets, a freestanding tub, glass-enclosed shower, and double-sink vanity. Each secondary bedroom offers generous space, ensuite or semi-ensuite access, and walk-in closets - ideal for growing families. Built by one of Canada's most award-winning builders, Great Gulf, this home delivers quality craftsmanship and energy efficiency at every turn: triple-pane Energy Star windows, HRV air system, 200 AMP electrical service, rough-in EV charger, and full Tarion warranty for lasting peace of mind. Experience the privacy and tranquility of ravine living in Orangeville's newest master-planned community, just minutes from schools, shopping, and major highways. Walkout, finished basement available. A rare chance to own a luxury new-build backing onto nature - where every detail enhances comfort, connection, and lifestyle. (id:61215)
Lower - 9 Elm Street
Markham, Ontario
Markham Village Lease Opportunity Nestled in the heart of beautiful Markham Village, this thoughtfully renovated lower-level apartment offers comfort, convenience, and exceptional value. Enjoy a vibrant community setting steps from shops, cafés, restaurants, the GO Train, and local amenities.The suite features a private entrance through the garage, complete with exclusive parking. Inside, large windows flood the space with natural light, complementing a modern kitchen and pristine fully updated three-piece bath.Shared laundry facilities. All utilities are included,one parking is included, making this an inviting and practical home in one of Markham's most desirable neighbourhoods. (id:61215)
19 Langtry Place
Vaughan, Ontario
Welcome to 19 Langtry Place, an elegant and spacious home nestled on a quiet, tree-lined streetin Thornhill's prestigious Uplands community. This beautifully maintained residence offers aperfect blend of comfort and sophistication for short-term living and entertaining.The backyard oasis features a private pool and spa, while the interior showcases high ceilings,expansive windows, custom cabinetry, and a bright, functional layout ideal for both relaxingand hosting. The primary suite includes a spa-like ensuite bath, and the additional bedroomsprovide privacy and space for family or guests.Conveniently located near top-rated schools, parks, shopping, and dining, this property alsooffers easy access to transit and highways.Available as a short-term rental - minimum 4 months, maximum 6 months. (id:61215)
706 - 28 Rosebank Drive
Toronto, Ontario
Executive-style end/corner townhome in a quiet prime pocket with bright S/W exposure! Spacious layout with upgraded kitchen featuring S/S appliances. Primary bedroom offers 4-pc ensuite & W/I closets. Finished basement ideal for office or recreation. Enjoy front garden & side yard. Minutes to community centre, 24-hr TTC, Centennial College, U of T (Scarborough), STC, shops, banks, Hwy 401 & library. Low maint. fee includes Bell high-speed internet & TV, common elements, condo taxes & security. Recent updates: 2021 high-eff heat pump, 2022 washer/dryer, brand-new electric cooktop, new basement laminate, new light fixtures & LED mirror. Two premium parking spots by main entrance for easy access! (id:61215)
905 - 33 Delisle Avenue
Toronto, Ontario
'Elevated' living! Prestigious address known for it's timeless elegance and classic architecture offering a lifestyle of comfort and urban conveniences, including being steps from the subway, shops, restaurants, entertainment, parks/ravines, sports facilities, schools, places of worship and more. The foyer of Suite 905 sets an elegant tone to a sprawling north-west corner suite spanning 2,340 square feet of light-filled large rooms. The chef-style kitchen with three ovens, tons of cupboards and counter space for food preparation and a large breakfast area roomy enough to enjoy mealtimes with family and friends. A notable feature is the split-bedroom plan offering 2 spacious bedrooms, each with an ensuite bathroom. The master bedroom has custom built-in wall-to-wall units as well as a large walk-in closet, sweater closet and 4-piece ensuite. Natural light fills the expansive living room, with over-sized bay window. The adjacent family room and open concept library offers a tranquil setting for evening relaxation. The separate formal dining room easily accommodates a table for 16+ with a walk-out to a large inset balcony, creating a perfect flow for entertaining. There are 2 balconies in this suite. 33 Delisle has a beautiful courtyard with bbqs and a kitchen-style area for outdoor entertaining; Indoors, there is a swimming pool, saunas, change rooms and a multi-purpose room used for special occasions or just kicking back with friends to enjoy movies or sporting events. There is 24-hour security desk with concierge services. Don't miss this one. It's definitely one of the best (id:61215)
107 - 3303 Don Mills Road
Toronto, Ontario
Prestigious Skymark I Ground Floor S.W. Corner Suite With Private, Green Space Patio Off Living Room. Generous Size Rooms. Updated, Eat-In Kitchen With Pass-Thru, Renovated 3 Piece Ensuite Bathroom. Family Room With Walkout, Great For Unloading Groceries. Ensuite Locker And Full Size Laundry. Built-In Cabinets In Living Room With Electric Fireplace. Shows like a model suite. Has a great tenant that would love to stay. Paying $3,300 a month. (id:61215)
908 - 78 Harrison Garden Boulevard
Toronto, Ontario
Welcome Home! 78 Harrison Garden Blvd, Unit 908 in the coveted Skymark at Avondale by Tridel. In the Heart of Yonge and Sheppard, yet set back in a peaceful community feel. If you're looking for over 800 Sq. with unobstructed south views, then look no further! New vinyl flooring throughout, updated Frigidaire Gallery appliances, spacious den with double french doors can easily be converted to second bedroom/nursery. Tridel didn't miss a beat with the top shelf amenities including: Gym, Pool, Hot Tub, Lounge, Library, Billiards room, Boardroom, Virtual Golf, Tennis court, Yoga classes, & Bowling alley. It is resort living in one of North York's best managed buildings, all within a short walk of all imaginable amenities. Welcome Home! (id:61215)
24 Chipwood Crescent
Toronto, Ontario
Welcome to 24 Chipwood Crescent. A Beloved Family Home in the Heart of Pleasant View. Lovingly owned by the same family since 1971, this charming 3+1 bedroom, 2 bathroom home has been meticulously cared for and maintained with pride for over five decades. From the moment you step inside,you'll feel the warmth and character that make this house truly special, a place where countless memories have been made, and now ready for a new family to call it home. The main floor offers a bright,functional layout with spacious living and dining areas, perfect for family gatherings and everyday living.The finished basement with a separate entrance provides income potential or a comfortable space for extended family, a smart choice for both first-time home buyers and investors. Nestled in the quiet,family-friendly Pleasant View community, this home is surrounded by everything you need, excellent schools, parks, a community centre, public transit, and easy access to Highways 401, 404, and the Don Mills subway station. It is more than just a house, it's a home filled with history, love, and care, waiting for the next family to write their own story here. (id:61215)
3 Turner Avenue
Hamilton, Ontario
A rare offering on one of Hamilton's most distinguished streets in the heart of the Durand neighbourhood. Circa 1910, this stately Colonial Revival residence showcases timeless architecture, refined craftsmanship & grand-scale living. Set on a mature lot, the 6-bdrm, 4-bath home spans 5500+ sq ft above grade - preserving its historic character while offering thoughtful updates. Wide, sweeping steps & a columned portico w/ Ionic columns & dentil moulding create an unforgettable welcome. The front entry, framed by sidelights & a fanlight transom, opens to a grand foyer w/ barrel ceiling, 10' ceilings (9.5' ceilings on 2nd lvl) & hardwood flrs. The formal liv rm feat a stunning FP, chandelier w/ medallion & French drs leading to a chic sunroom w/ built-ins & in-flr heat. The elegant dining rm offers an ornamental FP w/ a gorgeous surround, custom shell-top cabinetry & a swinging door w/ easy kitchen access. The kitch blends timeless style & modern function - abundant cabinetry, heated marble flrs, granite counters, a large centre island, S/S app, built-in desk & convenient 2nd staircase. Sunken great rm w/ hardwood flrs, crown moulding, multiple windows, walk out to yard & skylight. A panelled main-lvl study w/ stone FP & concealed millwork door adds old-world sophistication. The curved staircase, w/ fluted and barley-twist balusters, is a showstopper. Upstairs, the primary suite incl a coved ceiling, picture rails, walk-in closet, dressing rm & easy access to 4-pc bath. All bdrms are spacious, incl 1 w/ a sitting rm. A 4 pc bath & laund round out this lvl. The 3rd lvl offers 3 bdrms (one used as a gym), a full bath w/ clawfoot tub, & storage. Private yard w/ hedges, terraces & gardens w/ landscape lighting & irreg. Parking for 5. Upd incl upgraded panel/wiring, high-eff boiler, ductless a/c, & water service line. Durand is one of Hamilton's most historic areas - known for its tree-lined streets, walkability & prox to Locke St, the escarpment Rail Trail & GO Station. (id:61215)
54 Histand Trail
Kitchener, Ontario
2 storey 4 bedroom freehold townhome, upstairs laundry room, upgraded master ensuite with double sink and glass shower, designated door constructed from garage entrance to basement (id:61215)
118 Nappadale Street
Kawartha Lakes, Ontario
Welcome to 118 Nappadale Street, a charming and well-maintained family home perfectly situated in the heart of Woodville - directly across the street from Woodville Elementary School. This move-in-ready bungalow offers a practical and inviting layout with 2+2 bedrooms and 1.5 baths, ideal for growing families or those seeking flexible living space. Step inside to find a bright, carpet-free interior featuring updated flooring and a new kitchen countertop that adds a modern touch. The main floor flows beautifully into the cozy living area complete with a fireplace, creating a warm and welcoming atmosphere for relaxing or entertaining. The fully finished lower level offers two additional bedrooms, a spacious recreation room, and a convenient second bathroom - perfect for guests, teens, or a home office setup. Enjoy direct access to the double car garage from inside the home - a rare and practical feature - along with a durable steel roof offering long-term peace of mind. Outdoors, you'll love the fully fenced, large backyard - a safe and private retreat for kids, pets, and summer gatherings. The lot provides ample space for gardening, play, or simply enjoying the tranquility of small-town living. Located in a friendly community just minutes from Lindsay and surrounded by the natural beauty of Kawartha Lakes, this property truly has it all - comfort, convenience, and charm. (id:61215)
152 Weber Street E
Kitchener, Ontario
2 vacant units ( set your own rent for investors ) or live in one unit and get the second one pay off your mortgage RENOVATED Duplex in the heart of Kitchener. The upper level floor is accessed through the covered front porch and is comprised of a SELF-CONTAINED very spacious 3 bedrooms & a loft bedroom w/newly renovated 4pc bathroom. This unit boasts separate Keep rite Heat Pump unit (2023) & washer/dryer . Main Level is accessed through a SEPARATE SIDE ENTRANCE & adorns a large living & dining room, full new kitchen w/new appliances, full bathroom, walkout to a large deck & fenced yard along with 2 bedrooms on this floor with a SEPARATE WASHER/DRYER UNIT. A few steps to the basement level which has been meticulously renovated to include 2 ADDITIONAL BEDROOMS and a large living area with a full bar area and another full bathroom in the basement. This unit offers a NEWER LENNOX GAS FURNACE HEATING SYSTEM (2021). A TOTAL OF 8 BEDROOMS & 3 BATHROOMS w/separate heating systems, separate hydro & water meters. This Duplex could be easily converted in a triplex. Buyer and Buyer's agent do your own due diligence ( endless opportunities ) (id:61215)
39 Grandfield Street
Hamilton, Ontario
FULLY REDONE DETACHED 2 STORY WITH MODERN FINISHES AND THOUGHTFUL UPGRADES THROUGHOUT. This spacious 6 BED + BONUS ROOM home features a BRAND NEW PLUMBING STACK AND PLUMBING UPGRADES , NEW ELECTRICAL PANEL AND WIRING, NEW A/C, and ALL NEW WINDOWS. Enjoy a CUSTOM KITCHENS with NEW APPLIANCES and a stunning CUSTOM STAIR RAIL leading to THREE FULL CUSTOM BATHROOMS. Every detail has been updated including DRYWALL, INSULATION, FLOORING, TRIM, DOORS, and LIGHTING. The home also offers a NEW CONCRETE DRIVEWAY, FRONT STEPS, HANDRAIL, and an EXTERIOR REFRESH for great curb appeal. The finished basement includes a SEPARATE ENTRANCE with IN-LAW SUITE with two EXTRA LARGE ROOMS, providing versatility for extended family or rental potential. Located in a family-friendly area close to parks, schools, and major amenities with Easy Highway Access. (id:61215)
201 Hunter Way
Brantford, Ontario
Attention Buyers! Looking for a well-kept 3,016 sq. ft. home with 5 bedrooms, 3.5 bathrooms, and a large backyard with no rear neighbours? This beautiful property in the South West Brant community has it all! Enjoy a welcoming double-door entry, a bright great room, a family room with a cozy fireplace, and an upgraded kitchen with granite countertops perfect for family gatherings. The main floor laundry adds extra convenience for busy families. Located close to schools, parks, trails, and shopping, this home offers both comfort and convenience. The spacious primary suite features an ensuite and a walk-in closet, while the remaining bedrooms provide plenty of room for everyone. Don't miss this opportunity to own a stunning home in one of Brantford's most desirable neighbourhoods - book your showing today! (id:61215)
617 Kenabeek Terrace
Ottawa, Ontario
MARKETING INCENTIVE FOR CLIENTS: $4,000.00 PAID DIRECTLY TO THE BUYER TO USE TWORDS ANY UPGRADES THEY WANT. Welcome to Riverside South! Brand new 5 bdrm + loft with double car garage, has gleaming hardwood throughout & a private main floor office allowing the comfort of working from home. Double-sided gas fireplace between great room & dining room offers beautiful ambiance while entertaining or cozy nights with the family. Spacious kitchen w/large window & patio door for natural light. Quartz countertops, large kitchen island c/w breakfast bar, upgraded cabinets, & stainless canopy hood fan are all featured in this home. Upstairs, 4 bedrooms + a loft for added space for the family. Primary bedroom is complimented by a large ensuite c/w stand-alone tub, ceramic/glass shower, & double sink vanity. A shared second ensuite between bedrooms 2 & 3 plus a main bathroom off the hallway. Large finished basement area w/space for game tables, play area & gathering with family and friends. Central air has been added for comfort in the summer months. Carpet Wall To Wall. Smart cameras. With DVR and monitoring screen including Logitech doorbell Home alarm system included. A partially finished basement is more than just a blank canvas-it's a space brimming with possibility. Beneath its exposed beams and concrete floors lies the opportunity to create something uniquely yours. Whether you're dreaming of a cozy family retreat, a sleek home gym, a vibrant studio, or a rentable suite, this space invites imagination. (id:61215)
724 - 2486 Old Bronte Road
Oakville, Ontario
Stunning, Bright Spacious 2 Bedroom 2 Bathroom Condo in a desirable neighbourhood of Oakville. Fully Upgraded Throughout With Quartz Countertops, Stainless Steel Appliances, Private Balcony & More. Exercise Room, Party Room, Building Roof Top. Geothermal Heating & Cooling, And In-Suite Laundry. (id:61215)

