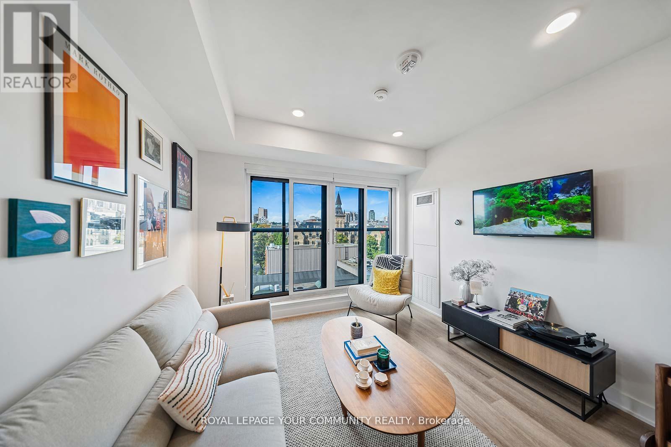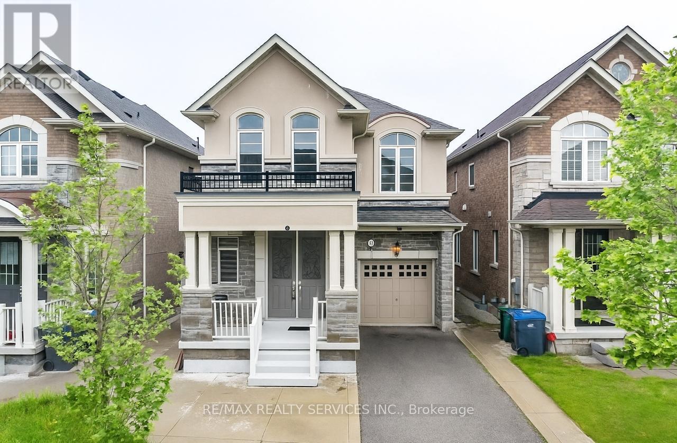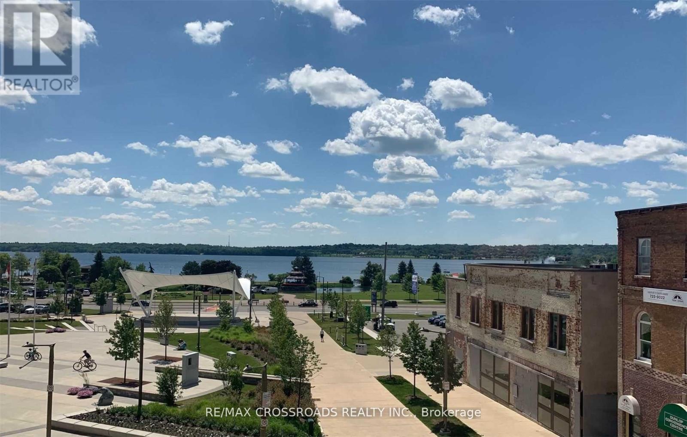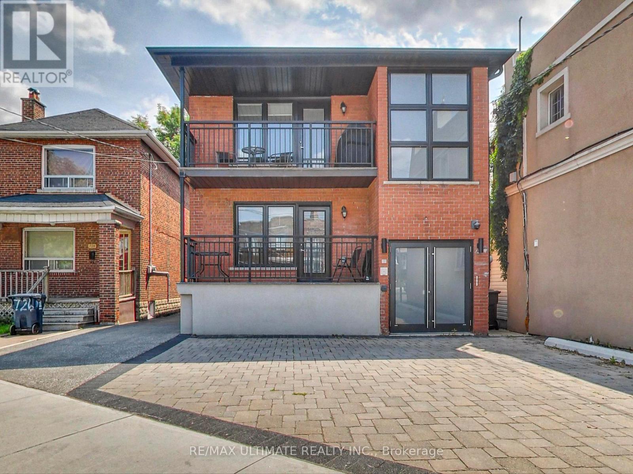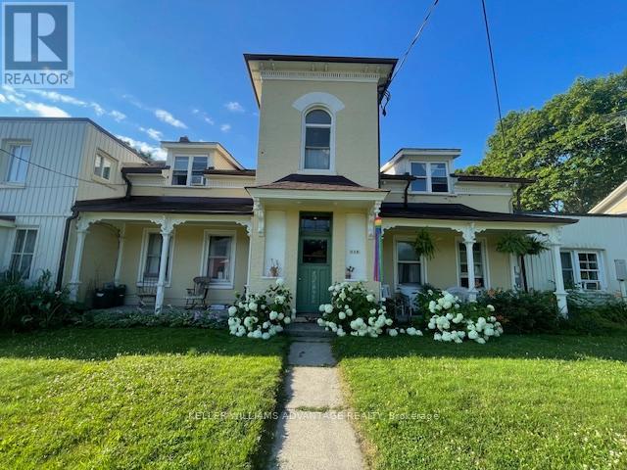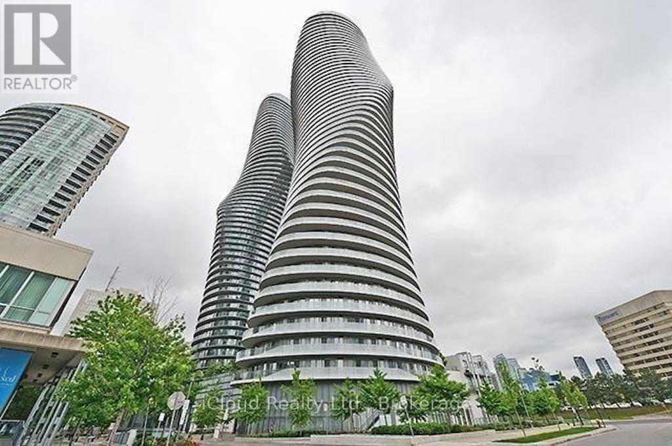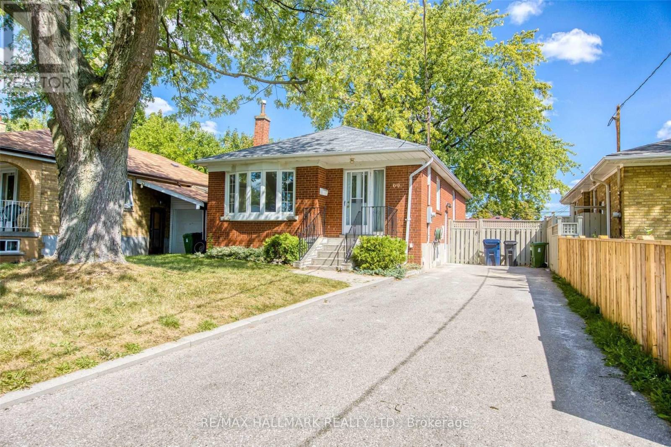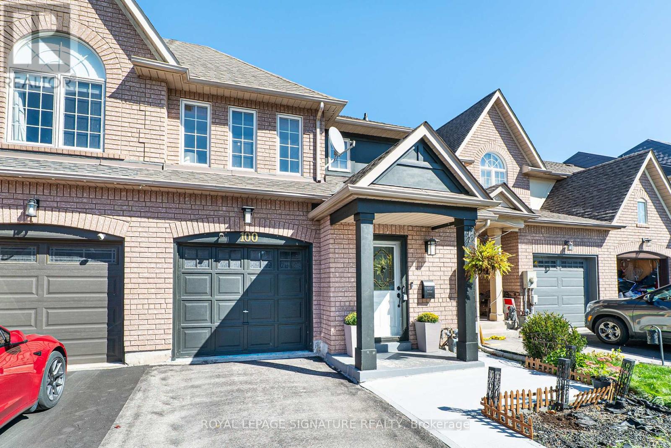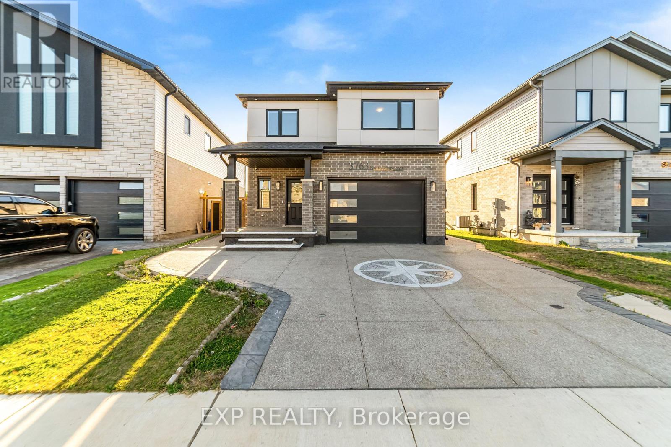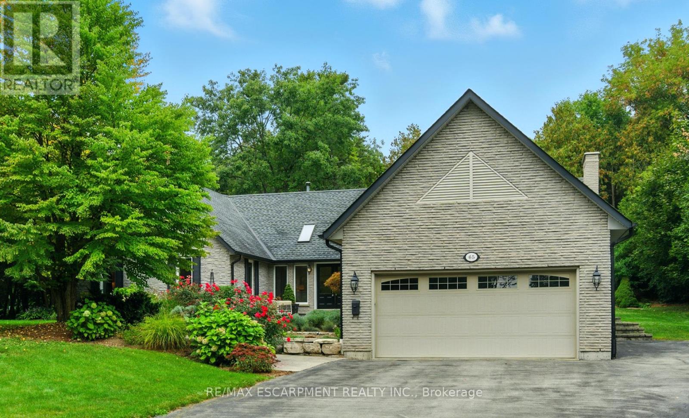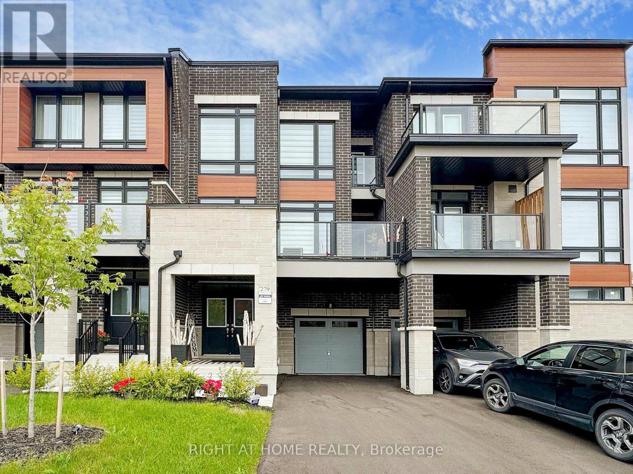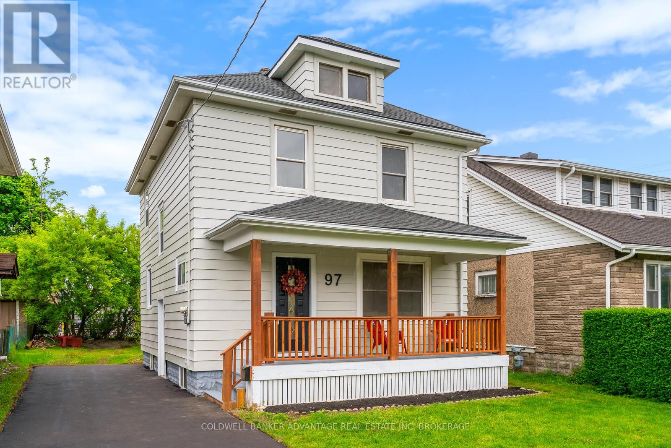Team Finora | Dan Kate and Jodie Finora | Niagara's Top Realtors | ReMax Niagara Realty Ltd.
Listings
507 - 484 Spadina Avenue
Toronto, Ontario
Discover upscale living at Waverley, where luxury meets convenience in Toronto's vibrant heart. Secure your new home with 1 month free rent and enjoy 5 years of complimentary high-speed Wi-Fi. Our designer suites feature keyless entry, NEST thermostats, high-end finishes, and premium amenities including a rooftop pool, penthouse fitness center, 24/7 concierge, and a pet spa. Steps from the University of Toronto, OCAD, and Kensington Market, The Waverley offers unparalleled urban living with bespoke finishes such as stainless steel KitchenAid appliances and quartz countertops. Indulge in third-wave coffees and hand-crafted cocktails at 10 DEAN café and bar, maintain your wellness with panoramic city views at our Temple fitness center, and benefit from exceptional healthcare services with our on-site clinic, offering virtual access to Cleveland Clinic Canadas world-class professionals. Elevate your lifestyle at The Waverley schedule your tour today! Limited Time Offer: 1 Month Free, Free Internet, and $1,500 bonus credit to tenant. Parking available for additional $330/month (id:61215)
12 Goodsway Trail
Brampton, Ontario
Welcome to this beautifully kept executive 4-bedroom, 2.5 -bathroom home that offers the complete package: space, upgrades and location. Located in one of Brampton's most sought-after communities, this home is move-in ready and thoughtfully designed. From the moment you arrive, the double door entry and grand foyer set the tone, leading into a bright, open-concept main floor with 9-foot smooth ceilings, hardwood flooring, and elegant oak stairs. Enjoy a large combined living and dining space, a separate family room with a cozy fireplace, and a well-appointed kitchen with stainless steel appliances, quartz countertops, custom backsplash, and ample cabinetry. A spacious breakfast area overlooks the backyard ideal for casual dining and family gatherings. Upstairs, the primary suite offers a peaceful retreat with a large walk-in closet and a 5-piece ensuite. There are 3 additional bedrooms, which all include large windows and closets, a shared full bathroom and an upper-level laundry area for added convenience. With no sidewalk. All of this in a quiet, family-friendly neighborhood close to top-rated schools, parks, shopping, transit, and major highways. 2 Parking on driveway and 1 in garage. (id:61215)
Lld - 50 Dunlop Street
Barrie, Ontario
Rare Opportunity To Be In one of the best Locations In The Downtown Barrie Core In A Professionally Managed Building Across The Water! - An Incredible Indoor 4 Level Shopping Mall Directly Across From The Meridian Place - Ultra Chic Location With An Elevator For Your Clients Ease Of Access - In The Heart Of Barrie's Downtown - C1 Zoning (Offering A Variety Of Uses) $25/sqft base rent + T.M.I = $12.95/Per Sqft + HST. ***Utilities Included*** Furniture Available On Request. Mix Use Zoning *C1* Check With City For All Uses (Pharmacy, Family Md, Clinic, Office, Retail, botox clinic, art gallery) Includes common area/reception (id:61215)
Apt #2 - 728 Vaughan Road
Toronto, Ontario
Renovated 2-bedroom Main Floor Apartment with Balcony in Oakwood Village. Perfectly situated in Central Toronto, this bright and spacious boutique building offers large windows, an open concept living room filled with natural light, and hardwood floors throughout. Enjoy a modern eat-in kitchen featuring stainless steel appliances, quartz countertops, and ample cabinet space. The suite includes two generous bedrooms and your own private balcony - ideal for BBQ and entertaining. Ensuite laundry provides added comfort and convenience. Walk or bike to Fairbank Park and Recreation Centre and Cedarvale Park and Ravine. You're also within walking distance to Eglinton or St. Clair shops and restaurants, including Tim Hortons, Shoppers Drug Mart, No Frills, California Sandwiches, Doce Minho Bakery, Oakwood Espresso, and Primrose Bagel. TTC at your door, with direct bus access to four TTC subway stations along Line 1 and Line 2: St. Clair W, Eglinton W, Ossington Station or Dufferin Stations. Easy commute to York University, U of T, or George Brown College, and just a few blocks to the future Eglinton LRT (Line 5). (id:61215)
223 Walton Street
Port Hope, Ontario
Rare investment opportunity! Incredible chance to own a fantastic 7-unit multiplex on a huge, nearly 1.5 acre lot, in beautiful Port Hope! Occupied by great tenants, this fabulous income property is a wonderful 1860s home with two additions. The home is comprised of 1x4-bedroom unit, 4x2-bedroom multi-level units, and 2 upstairs bachelor units. Situated on an expansive lot, there is plentiful parking and a number of out-buildings that are not presently leased and could be converted to additional dwelling units or repurposed for uses other than storage. Huge potential for growth. Absolutely must be seen!!! Perfectly located in residential neighbourhood with easy access to the 401, and mere steps from charming, vibrant downtown Port Hope. Close to stylish restaurants, eateries, and one-of-a-kind boutiques. (id:61215)
408 - 50 Absolute Avenue
Mississauga, Ontario
820 Sq. Ft., Bright, Roomy Space, 240 Sq. ft. balcony, 2 Bedrooms, 2 Bathrooms, S/S Appliances With Loads Of Cupboard Space, Great Amenities For Your Active Lifestyle, Close To Excellent Square One Shopping, Public Transportation, Highways, and GO Station. (id:61215)
Main - 69 Barrymore Road
Toronto, Ontario
Welcome to 69 Barrymore Rd In The Heart Of Bendale. Featuring 3 Bedrooms, 1 Washroom & Spacious Principle Rooms. Oversized Windows W/ Abundance Of Natural Lighting Gleaming Throughout. Separate Laundry. Steps To TTC, Highway and Many Amenities. (id:61215)
100 Stokely Crescent
Whitby, Ontario
Welcome to this charming and beautifully maintained Freehold Townhouse located in one of Whitby's most desirable and family-friendly neighbourhoods! Perfect for first-time buyers, downgraders, this cozy home offers bright, open living spaces and a functional kitchen ideal for entertaining or relaxing night. The upper level features 3 spacious bedrooms with ample storage, while the finished basement provides additional living space perfect for a home office, gym, or playroom. Recent upgrades include new quartz counters (2025), a new roof (2023), and an owned water softener and filtration system (2025), giving you peace of mind for years to come. Enjoy a private backyard fully decked for summer BBQs and weekend relaxation. No sidewalk. Conveniently situated close to top-rated schools, parks, shopping, and transit, with quick access to Highways 401 and 412, this home offers the perfect blend of comfort, style, and convenience-an excellent opportunity to start your homeownership journey in one of Whitby's most sought-after communities (id:61215)
3763 Somerston Crescent
London South, Ontario
Welcome to this stunning 2-storey home backing onto a ravine trail, perfectly situated for convenience and comfort! With 4 spacious bedrooms above ground and 2.5 bathrooms, this home offers plenty of room for your family to grow, along with the affordability of a 2-bedroom 1 bath in-law suite.As you enter, the bright open space gives a feeling of relaxation. You are greeted by a beautiful open-concept living, kitchen, and dining area, while the built-in storage provides a practical space for organizing shoes, bags, and other essentials. The living area is bathed in natural light from large windows, enhancing the sense of openness.The kitchen boasts a stylish island, quartz countertops, a walk-in pantry, and high-end finishes throughout. The cabinets feature soft-close doors, plenty of storage space, and premium hardware. Stainless steel appliances provide the perfect finishing touch, making this kitchen ideal for both cooking and entertaining.Upstairs, the home features a well-designed layout with four spacious bedrooms, a den for your office, two full bathrooms, and a convenient laundry room with a sink. The primary bedroom includes a walk-in closet and an ensuite with a large glass shower and upgraded vanity.The basement includes a 2-bedroom, 1-bathroom in-law suite with a living area, perfect as a mortgage helper. The backyard oasis features a shop for all your tools and backs onto the ravine for ultimate privacy and lifestyle.Convenience is key in this location! You're just minutes from the highway, making your commute a breeze. A shopping center, grocery stores, and a gym are all nearby for your daily needs. (id:61215)
65 Maple Avenue
Hamilton, Ontario
Welcome to 65 Maple Avenue - where timeless elegance meets modern comfort! Tucked away on a quiet cul-de-sac in the peaceful community of Greensville, this bungalow offers over 4,500 square feet of refined living space on an oversized lot with sweeping Escarpment views. Feel that sense of calm the minute you step inside the main level with large windows and vaulted ceilings providing a breath of fresh air. The seamless flow from the sunken living room to the chefs kitchen to the bedroom wing of the home is the layout you've always wanted. Thoughtful design choices coupled with functionality will please even the pickiest buyers. Luxury stainless steel appliances combined with beautifully appointed white cabinets and black granite countertops provide an inspiring environment to host family dinners and special get togethers. Unwind in the family room next to the wood burning fireplace and enjoy the perfect setting to catch up with family and friends. You'll love the sunken living room with parallel windows completely drenching the room in sunlight. The large primary suite features a four-piece ensuite, walk-in closet, double closet and vaulted ceilings with French doors leading to the back patio. An additional two bedrooms and full bath complete the main level. The large basement is perfect for entertaining or a teenage retreat featuring a large rec room, office space, three-piece bathroom and a large workshop with direct access to the garage. The backyard provides a private and peaceful area surrounded by mature trees and professional landscaping. Homes like these don't come around too often - prepare to fall in love. RSA. (id:61215)
279 Moody Drive
Vaughan, Ontario
Welcome to Luxury Living In The Heart Of New Kleinburg! Where Luxury Meets Modern Elegance. A 1500 Sqft, 3 Storey, 3 Bedroom 3 Bath And 3 Car Parking Freehold Townhome With Lots of Upgrades Already Taken Care Of and Still Under Tarion Warranty. Boasting High-end Upgrades Throughout, This Residence Offers A Turnkey Experience. The Home is Minutes From The Town of Kleinburg And Close Proximity to Major Highways. Your Children Will Also Enjoy Being Close to School. With A Catholic And Public School In the Neighborhood. This Home Features Open Concept Layout on The Main Floor, Upgraded Pot Lights, Custom Blinds, Upgraded Bathroom Counter Tops And Fixture, Upgraded Kitchen Cabinets, Automated Garage & Much More! (id:61215)
97 Delhi Street
Port Colborne, Ontario
Welcome to 97 Delhi, a beautifully renovated home ideally situated on the west side of Port Colborne, within walking distance to parks, schools, and the Welland Canal. Just minutes from Lake Erie's scenic shores and the vibrant downtown core, this location offers the perfect balance of convenience and lifestyle. Step inside to discover a stylish and modern interior featuring a spacious open-concept living and dining area - ideal for entertaining or relaxing with family. The heart of the home is the custom-designed kitchen, offering ample counter space, contemporary finishes, and sleek cabinetry. A convenient main floor powder room adds function to the beautifully flowing layout.Upstairs, you'll find three generously sized bedrooms, a full bathroom, and second-floor laundry facilities, making everyday living easy and efficient. Whether you're a first-time buyer, growing family, or investor, this move-in ready home is the perfect blend of comfort, style, and location. Don't miss your opportunity to own a turnkey property in one of Port Colborne's most sought-after neighbourhoods. (id:61215)

