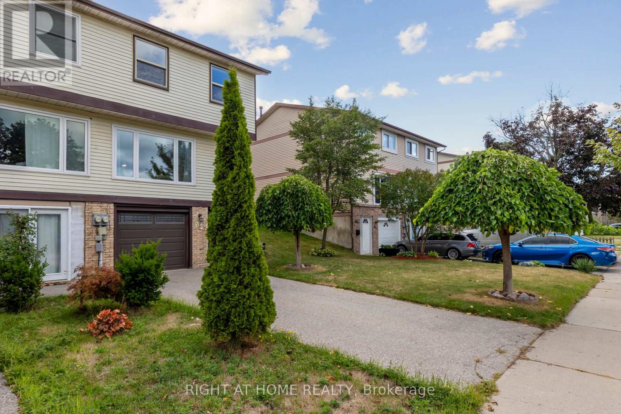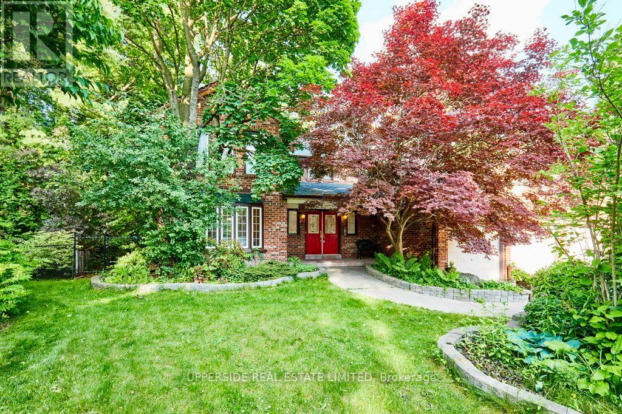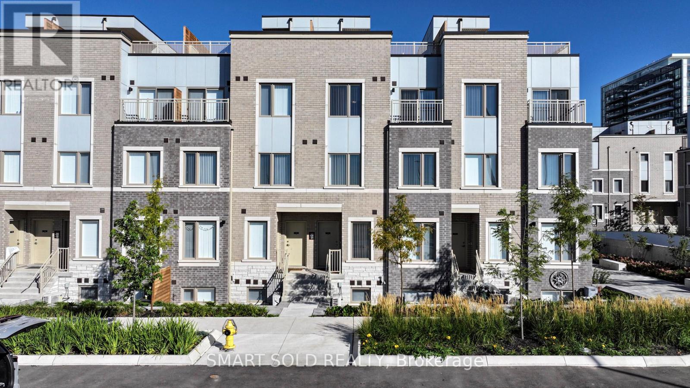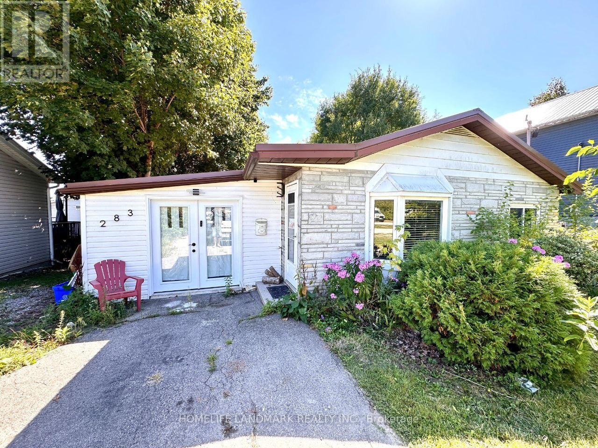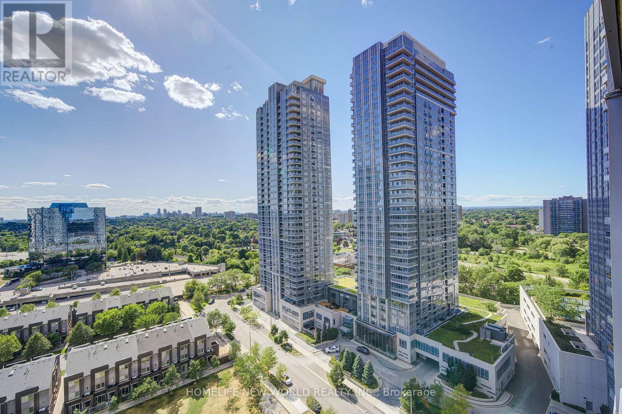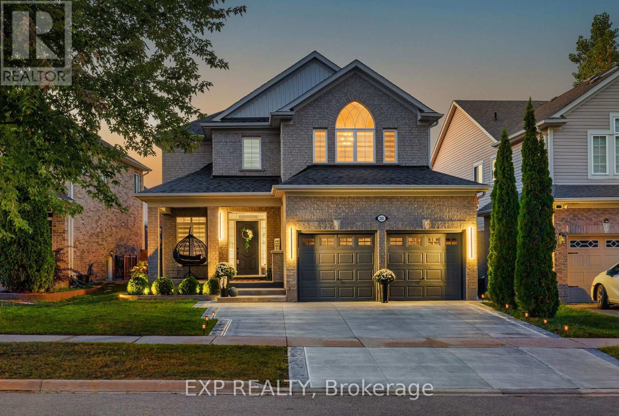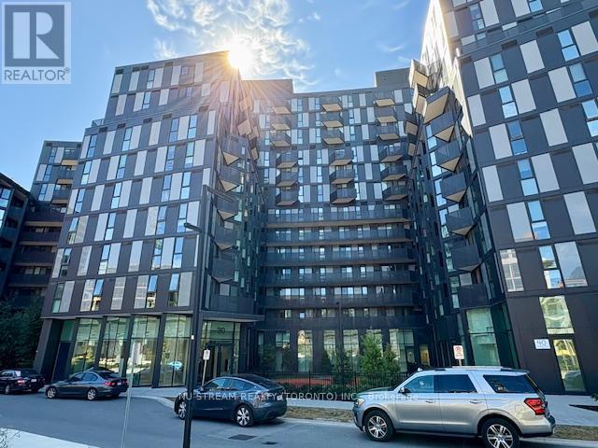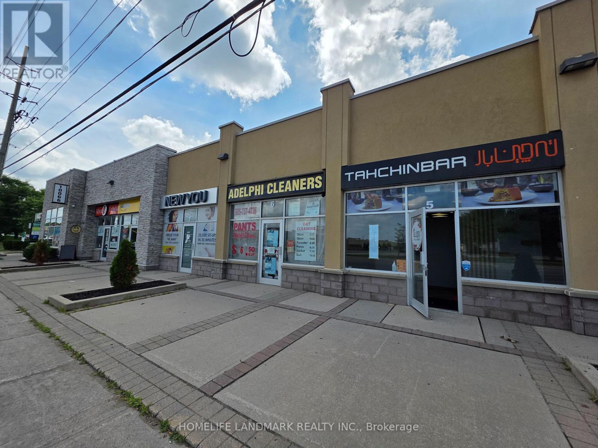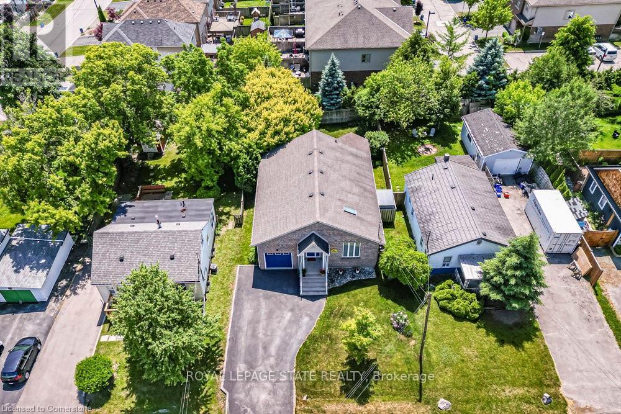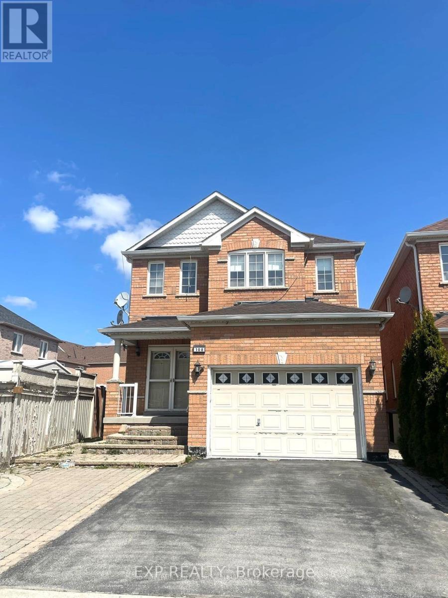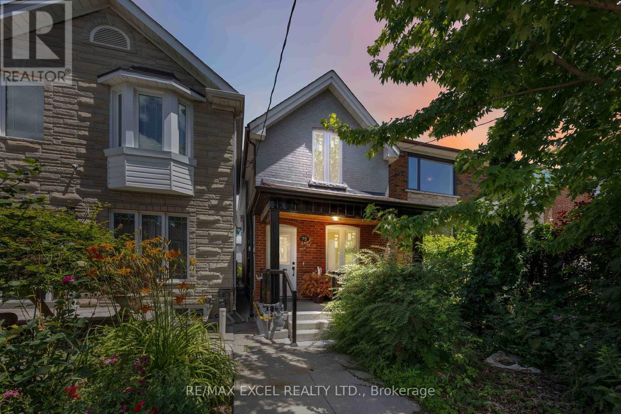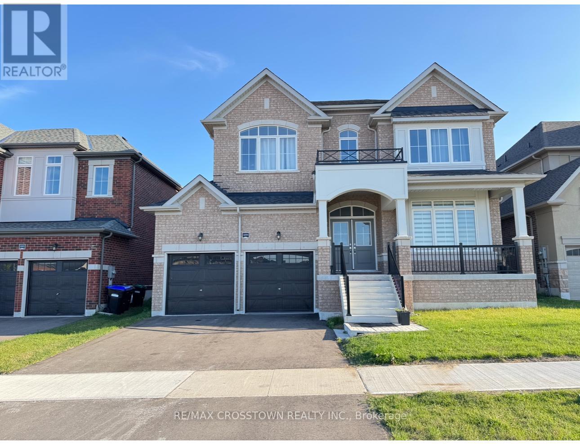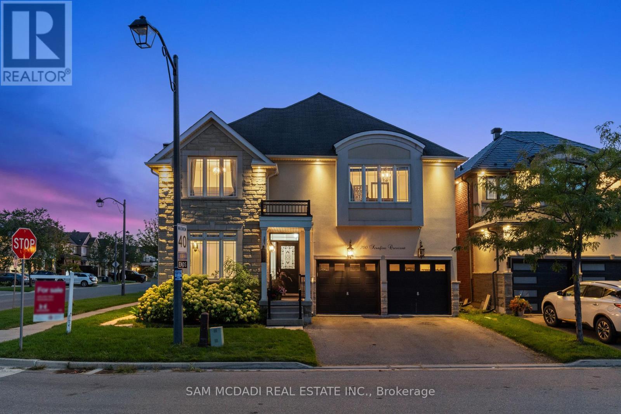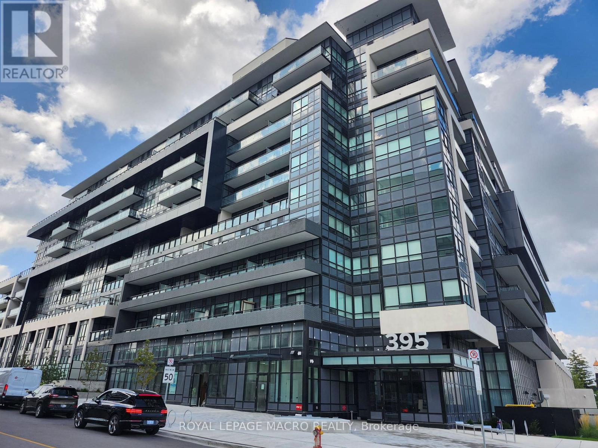Team Finora | Dan Kate and Jodie Finora | Niagara's Top Realtors | ReMax Niagara Realty Ltd.
Listings
923 Southridge Street
Oshawa, Ontario
A Semi-Detached house nestled in a quiet community in the Donevan area. Well taken cared of house with the renovated/upgraded kitchen: quartz counter top and glazed ceramic backsplash tile. Covered with laminate flooring in living/dining and lighted by ceiling light and pot lights. House is recently painted . All bedrooms located in the upper floor with a common washroom. Easy access going to highway 401 and 418 going to highway 407. Convenient location as the backyard faces the Courtice Area and you can find lots of supermarket and entertainment area. Can accommodate small and big family. Garage converted to office/recreation but you can always revert it to its old use. (id:61215)
324 Lee Avenue
Toronto, Ontario
Welcome to this stunning reimagined luxury 2.5-storey residence in the heart of The Beaches. Offering approx. 1,880 sq. ft. of refined living space, this home features 3 spacious bedrooms plus a versatile loft that can serve as a 4th bedroom, 4 beautifully designed bathrooms, and a fully finished walkout basement with its own kitchen. Renovated from top to bottom, this home combines timeless design with modern convenience, showcasing engineered European wide-plank hardwood, refined millwork, sleek matte finishes, and a striking feature wall with an elongated fireplace. The custom chefs kitchen showcases Italian Sahara slab counters with an oversized waterfall island, Fulgor Milano & KitchenAid appliances, and designer lighting ideal for entertaining. Dramatic 10-ft sliding doors open to a landscaped backyard oasis with custom deck, interlocking, and stone patio. A private driveway with 2 parking spaces adds rare convenience. Upstairs, bright bedrooms include custom closets, spa-inspired bathrooms with Italian tile, and a primary suite with a glass shower and brushed-gold fixtures, while a second-floor laundry enhances daily living. With all-new mechanicals including a new furnace, 200-amp service, plumbing, waterproofing, and smart-home features, this turnkey home provides peace of mind. Steps to Queen St., Kew Gardens, and top schools including Williamson Rd. (French Immersion), and less than a 10-minute walk to sandy beaches and the boardwalks that define this lifestyle. (id:61215)
1201 Abbey Road
Pickering, Ontario
Welcome to the Enclaves of Mapleridge. Your Private Retreat in the Heart of Liverpool, Pickering. This stunning custom-built home is tucked away on a quiet cul-de-sac and sits on a premium pie-shaped lot (66x148x194), nearly half an acre with no rear neighbours and over 5,000 sq ft of finished living space. Step into a grand foyer with soaring ceilings and flow through sun-filled, oversized rooms. The gourmet chefs kitchen is perfect for hosting, while the elegant spiral staircase leads to 4 spacious bedrooms. The primary suite features double-door entry, bay window with forest views, custom cabinetry, and a luxurious ensuite with soaker tub, bidet, double vanity, walk-in shower, and dressing area. Enjoy your own resort-style backyard oasis with manicured gardens, tranquil pond with waterfall and fountains, and a heated saltwater inground pool. The finished basement includes a separate entrance, high ceilings, 1 bedroom (space for more), oak bar, and 10-person sauna. Extra highlights: 3-car garage+6 parking on driveway, 2 sunrooms, home office, heated ceramic floors, built-in safe, custom cabinetry throughout, sprinkler system, pool equipment room, 200 amps+separate sauna panel, high-performance basement drainage, cold & storage rooms. Close to Top public & private schools, GO Train, 401/407, trails, tennis courts & shopping. This is more than a home, it's a lifestyle in one of Pickering's most desirable communities *Check out the virtual tour* (id:61215)
287 - 140 Honeycrisp Crescent
Vaughan, Ontario
This Modern Luxury Upper Unit Condo Townhouse Offers Modern, Family-Friendly Living at Its Finest. Featuring 3 Spacious Bedrooms And 3 Elegant Bathrooms And A Huge 3rd Level Terrace! Open-Concept Living Space, Soaring 9-Foot Ceilings. Highlights Include A Contemporary Kitchen With Quartz Countertops And Laminate Flooring Throughout, A Private Rooftop Terrace Perfect For Relaxation Or Entertaining, And A Primary Bedroom Complete With A 4-Piece Ensuite, Ample Closet Space For Each Bedroom. Just A Short Walk To The VMC TTC Subway Station And Transit Hub, You'll Enjoy Seamless Connectivity To Downtown Toronto And The Entire GTA. With Easy Access To Highways 400, 407, And Hwy 7, Commuting Is A Breeze. Located In A Vibrant, Rapidly Growing Community, You'll Be Just Minutes From Trendy Restaurants Such As Bar Buca, Earls, Chop Steak House, And Moxies. The Area Is Packed With Family-Friendly Attractions Such As Dave And Busters, Wonderland, And Movie Theaters. Walking Distance To The YMCA, Goodlife Gym, IKEA, And The Library, And A Short Drive To Costco, Vaughan Mills Shopping Centre. Plus One Parking Space And One Locker Included. This Property Provides A Perfect Blend Of Style, Comfort, And Unbeatable Convenience. (id:61215)
283 Pasadena Drive
Georgina, Ontario
Welcome To This Well Cared 2+1 Bedrooms Bungalow In South Keswick. Great Starter Home Or Investment Potential! Bright Open Floor Plan. An in-law suite with owned washroom and a kitchenet with separate entrance and small separate backyard . Renovated bathrooms . Several Upgrades Done Over The Years. Great Location To Shopping, Public Transportation, Lake Simcoe And The Hwy 404! Large Deck & Fenced Yard Great For Enjoying Those Summer Days! Please note fireplace is As Is , Newer furnace and AC (id:61215)
1815 - 181 Village Green Square E
Toronto, Ontario
This beautifully update apartment at 181 village green sq offers modern elegance in prime location .featuring high-end finishes ,an open concept layout ,Award Winning Venus-2 Condo By Tridel modern Condo ,This home is perfect for discerning buyers seeking style and comfort.New renovation !!Spacious living area with luxury vinyl flooring(8"*12mm)and contemporary lighting., Spacious 2 Bedrooms+Den W/ 2 Full Bathrooms Unit On High Level Floor, Beautiful Unobstructed West Facing View, Living Room W/ Walkout To Balcony, Spacious & Functional Den, And 1 Parking Space! Building Amenities Such As Exercise Room, Party Room & Swimming Pool. Steps To Public Transit, Parks & Min. To Hwy 401, Public Transportation, Kennedy Commons, Scarborough Town, Restaurants & 24 Hrs Concierge And Much More (id:61215)
243 Sims Estate Drive
Kitchener, Ontario
Welcome to 243 Sims Estate Drive, a stunning family home located in one of Kitchener's most desirable neighbourhoods. This spacious smart home offers 4 bedrooms, 3.5 bathrooms, and a thoughtfully designed layout ideal for modern living. The main floor boasts a bright open-concept family room with a fireplace feature, a formal dining room, and a living room all with warm wood floors. The kitchen is a chef's delight with granite counters, ceramic flooring, and you can walk out to the newly poured concrete patio (2025), perfect for entertaining and wraps to the front of the house. Additional conveniences include a main floor laundry with quartz counters and access to the garage, plus a stylish 2-piece bath with quartz finishes. Upstairs, the large primary suite offers a 5-piece ensuite with soaking tub, separate shower, and walk-in closet. Three additional generously sized bedrooms feature hardwood flooring and ample closet space, complemented by another full bath with quartz counters. The finished basement extends your living space with an oversized recreation room, 3-piece bathroom, utility room, and extra rooms for storage or hobbies. Outside, enjoy a fully fenced yard, beautiful new concrete driveway (2025), and a peaceful setting close to parks, trails, schools, and everyday amenities. This is a move-in ready home that perfectly combines style, comfort, and functionality. (id:61215)
5 Beachview Crescent
Toronto, Ontario
Welcome to 5 Beachview Cres - a newly renovated, sun-filled detached home with an elegant, modern renovation and a practical, functional layout, ready to move in. Set at the top of the Beaches neighbourhood, it offers peaceful living with great local schools and is just a short distance to the waterfront, parks, and shops the perfect blend of comfort and community charm. (id:61215)
612 - 159 Dundas Street E
Toronto, Ontario
Client Remarks Luxury Pace Condo In DT Location, Great Layout 2 Generous Bedroom With Large Window. 2 Full Bathrooms. Large Full Width Open Balcony. 9Ft Ceiling. Modern Open Concept. Laminate Floor Though Out. Steps To U of T, Toronto Metropolitan University (formerly Ryerson), George Brown College, Eaton Center, St. Micheal's Hospital, financial district, TTC, grocery shopping, etc. (id:61215)
701 - 30 Tretti Way
Toronto, Ontario
Don't miss a rare opportunity to lease at TRETTI Condos, this modern stylish unit features soaring 9-ft ceilings, functional layout and a convenient storage locker. This urban retreat nestled in Clanton Park at Wilson Avenue & Tippett Road just steps to Wilson Subway Station and moments from Hwy 401, Yorkdale Shopping Centre, parks, shops, cafes, and more. (id:61215)
1504 - 1171 Queen Street W
Toronto, Ontario
Experience stylish city living in this exquisite 2-bedroom residence with sweeping, unobstructed views north, east, and south. Boasting over 800 sq. ft. of functional space, this suite includes parking and lockera rare find in one of Torontos most sought-after neighbourhoods.The bright, open-concept layout is designed for both everyday comfort and entertaining. Floor-to-ceiling windows flood the space with natural light, highlighting the modern finishes throughout. Freshly painted and move in ready. Building amenities elevate the lifestyle with a full gym, party and media rooms, 24-hour concierge, rooftop deck with BBQs, visitor parking, and bike storage. All appliances and light fixtures included.Live steps from Queen Wests boutique shopping, award-winning restaurants, Trinity Bellwoods Park, and unbeatable nightlife . (id:61215)
05 - 10066 Bayview Avenue
Richmond Hill, Ontario
Location! Location! Location! Prime retail opportunity at Major Mackenzie & Bayview, one of Richmond Hills most sought-after intersections. Excellent exposure to continuous traffic and just steps away from Bayview Secondary School with over 3,000 students right across the street.This turn-key retail space is currently set up for a restaurant, but is flexible for a variety of businesses. High visibility storefront. 2-piece washroom. Ample on-site parking. Great signage opportunity. Perfect for service-based retail, boutique, or professional use. Don't miss your chance to secure a spot in this high-demand location! Tmi $1010.55 Per Month (id:61215)
403 - 76 Shuter Street
Toronto, Ontario
Live in the heart of Toronto, steps from Toronto Metropolitan University, St. Lawrence Market, Eaton Centre, Dundas Square, and St. Michaels Hospital. This prime location puts you right at the centre of the city's best dining, shopping, and entertainment. Inside, no detail has been overlooked. The brand-new kitchen features full-size stainless steel appliances, sleek quartz counters, and a stylish backsplash. Enjoy new hardwood flooring throughout, a fully renovated bathroom top-to bottom, and the convenience of new in-suite laundry machines. Freshly painted for a move-in ready feel. Step out onto your north-facing balcony overlooking the park, offering a peaceful retreat amid the downtown energy. Includes a full-size owned locker for extra storage. Even better condo fees include all utilities, making for worry-free living. A turnkey opportunity in one of the most connected locations in the city (id:61215)
1510 Norwood Avenue
Burlington, Ontario
Tucked at the end of a peaceful cul-de-sac and embraced by nature, this exceptional west-end property combines comfort, practicality, and tranquility ideal for first-time buyers, downsizers, or anyone seeking a quiet, well-appointed home. Originally custom-built in 1996, the home has been lovingly cared for and maintained to the highest standards, reflecting true pride of ownership throughout. Step inside to find a welcoming main floor featuring vaulted ceilings, a skylight that fills the space with natural light, and a smart, open layout designed for everyday living. With 2+1 bedrooms and 2 full bathrooms, the home includes a spacious main-floor primary suite complete with a luxurious 5-piece ensuite. The finished lower level adds even more flexibility, offering a large third bedroom, an additional 3-piece bath, and a generous rec room perfect for in-laws or multi-generational living. Step out from the kitchen, to a covered deck that invites you to relax or entertain while enjoying the beautifully landscaped, private, and fully fenced backyard. Hobbyist's dream workshop awaits in the oversized garage, a true workshop space, fully insulated and equipped with 2 wall-mounted heaters. Tall loft for storage, built in cabinets, removable workbench, counters & sink, and space for all your tools and toys! Located in West Aldershot, you're just minutes from RBG trails, LaSalle Park, local transit, Aldershot GO, Highway 403, and shopping areas in all directions; Burlington, Waterdown, Dundas, and Hamilton. Seize the opportunity to own a thoughtfully designed home especially for easy one floor living comforts, AND in this location where you're surrounded by nature. . (id:61215)
912 - 65 East Liberty Street
Toronto, Ontario
Bright & Spacious 2 Br & 2 Balconies Corner Unit In The Heart of Liberty Village, Partially Furnished (Ask LA for The List of Furnitures); 1 Parking & 1 Locker Included. Loft Style High Ceiling In Living/Dining Area With 2 Levels of Windows, Huge W/I Closet In Master Bedroom. Unobstructed North View Of The Park. StepsTo Groceries, Restaurants, Coffee Shops, Queen West & King West. Easy Access To Exhibition GO, TTC Bus & Street Cars. Great Building Amenities, 24 Hr Concierge. (id:61215)
1122 - 633 Bay Street
Toronto, Ontario
Best Location At Toronto Downtown Core, Fresh Paint Bright Unit, 1 Bedroom + Solarium, 1 Parking, Utility Included. Across Dundas Subway Station, Walk To U Of T & MTU, Eaton Center, Hospitals And Financial Core. Ensuite Laundry And B/I Dishwasher, Great Amenities, Indoor Pool, Exercise Room, Squash Court, Basket Court, Roof Top Garden, Bbq Allowed. No Pets & Non-Smokers, Single Family Only - No Roommates. (id:61215)
908 - 736 Bay Street
Toronto, Ontario
North Facing,Open concept layout with ample closet space. Full Length Balcony and floor to ceiling windows. Conveniently located in walking distance to U of T , TMU, hospitals, grocery stores and the financial district.Building amenities: guest suites, visitor parking, gym, billiard room, indoor pool, hot tub, sauna, party room, 24hr security.Parking available $125 (id:61215)
108 Norwood Avenue
Vaughan, Ontario
House For Lease In One Of Vaughan City's Most Desired Location! 4 Beds & 3 Baths With Finished Bsmt. Main Floor with Living room, dinning room .One Minutes Walk To Canada's Wonderland! Large Plazas, Grocery Stores, Restaurants, Shops Steps Away!Main Floor Laundry With Entry To Garage.This 4 bedroom home has good size rooms with windows and closets. Must see! (id:61215)
75 Harvie Avenue
Toronto, Ontario
Stunning fully renovated detached home in a prime location! This move-in-ready property has been updated top to bottom and never lived in since completion. The open-concept main floor features a spacious living and dining area, modern kitchen with quartz countertops, stainless steel appliances, and an oversized island. A sun-filled breakfast nook overlooks the yard. Upstairs boasts four large bedrooms with walk-in closets and two stylish 4-piece baths. The finished basement offers a bright rec room with pot lights, perfect for a gym or home theatre. A brand new family room was added in 2025 for extra space. Enjoy a private patio and proximity to top schools, parks, and amenities. (id:61215)
312 - 12 Woodstream Boulevard
Vaughan, Ontario
Welcome to this beautifully maintained 1-bedroom condo offering the perfect blend of comfort, style and convenience. Featuring hardwood floors throughout and an abundance of natural light, this bright and airy unit boasts unobstructed views of a private, landscaped courtyard-a peaceful retreat with manicured gardens that provide a quiet, calming atmosphere. The open-concept kitchen is both functional and elegant, complete with a breakfast bar, stainless steel appliances, upgraded granite countertops, and timeless cabinetry that complements any décor. Enjoy the convenience of Ensuite laundry, one parking space and a storage locker. Situated in the heart of West Woodbridge, you're just steps from local shops, restaurants and amenities, with easy access to schools, parks and Highway 427-perfect for commuters and urban explorers alike. Residents enjoy access to world-class building amenities, including a stunning lobby, fully-equipped gym, 24-hour concierge and stylish party room-offering luxury, security and convenience all in one. Don't miss your opportunity to own this sun-filled gem in a prime location.! (id:61215)
1099 Cole Street
Innisfil, Ontario
Newer executive home in a highly desirable, family-oriented neighbourhood. This spacious property features 4 large bedrooms and an open-concept floor plan with plenty of natural light throughout. The modern kitchen includes a generous breakfast area and is perfect for family living. Conveniently located just steps to schools, parks, and minutes to the beach, shopping, and local amenities. Easy access to highway, Bradford, and Newmarket. An excellent home to raise your family! (id:61215)
700 Serafini Crescent
Milton, Ontario
Nestled on a corner lot with outstanding curb appeal, this exquisite family home is situated on a deep lot and boasts approximately 4,388 sqft of living space. It offers access to a plethora of conveniences you'll enjoy, including top-rated schools, the Milton Tennis Club, Milton District Hospital, multiple parks, and easy access via highways 401/407. Inside, gleaming hardwood floors adorn the main and upper levels, enhancing the home's brightness and its open-concept layout. The heart of the home features a spacious kitchen, seamlessly combined with a cozy breakfast area. Stainless steel appliances, ample cabinetry, and a convenient pantry complete this space. Venture upstairs, where the primary bedroom boasts a 5-piece ensuite with a soaking tub, a glass-enclosed shower, and a walk-in closet offering comfort and privacy. The additional bedrooms on the upper level are a haven of comfort, with three generously sized rooms, each with its own full bathroom, ensuring ultimate privacy and convenience. Walk-in closets in every bedroom offer plenty of space to organize and store. On the lower level, the professionally finished basement provides additional living space with sleek laminate flooring, offering two more bedrooms and a versatile area for entertainment, a home office, or a playroom, ideal for growing families or hosting guests. The backyard, complete with an interlocking patio and a charming outdoor pergola, sets the tone for summer evenings with loved ones. Dont miss out on the chance to call this spectacular property yours! (id:61215)
114 - 395 Dundas Street W
Oakville, Ontario
Bright and modern 2-bed, 2-bath unit in North Oakville's sought-after Distrikt Trailside. Features 10 ceilings, large windows with blinds, upgraded kitchen with quartz countertops and extended island. All appliances included. Enjoy a spacious private terrace, open-concept living, and quality finishes throughout. Includes 1 underground parking spot and 1 locker. Building amenities: 24-hr concierge, fitness centre, rooftop terrace with BBQs, party room, games room. Prime location near grocery stores, Starbucks, schools, hospital, scenic trails, and quick access to Hwy 403, 407, and QEW. (id:61215)
1021 - 270 Dufferin Street
Toronto, Ontario
This luminous and expansive 3-bedroom, 2-bathroom suite boasts an unobstructed city view at XOCondos by Lifetime Developments. The residence showcases high-end finishes, laminate flooring throughout, and 9-foot ceilings. The well-conceived, functional open-concept floor plan is ideal for both living and entertaining. The modern kitchen is equipped with integrated appliances and quartz countertops. Residents enjoy access to a range of building amenities, including a 24-hour concierge, gym, media room, outdoor terraces, indoor child play area, and a yoga studio. With the TTC at your doorstep, you will have convenient access to shops, restaurants, and entertainment. Within walking distance to the Go Station, CNE, Queen West and Liberty Village. Includes one parking space and one locker. (id:61215)

