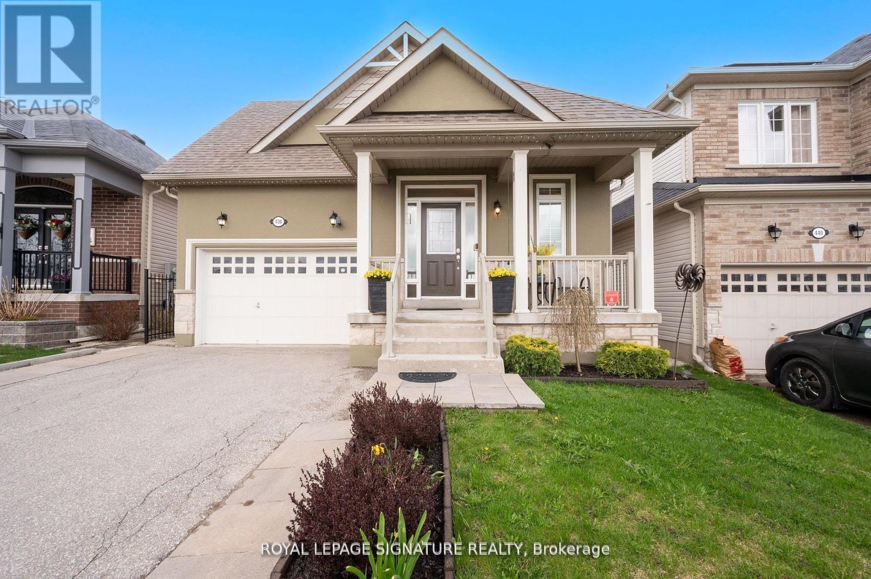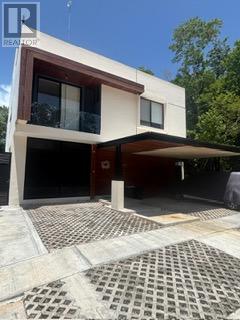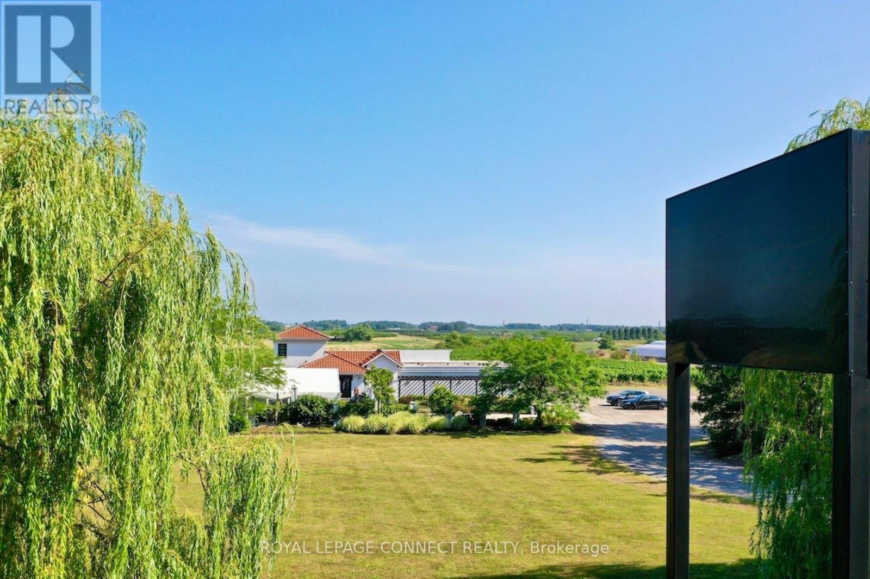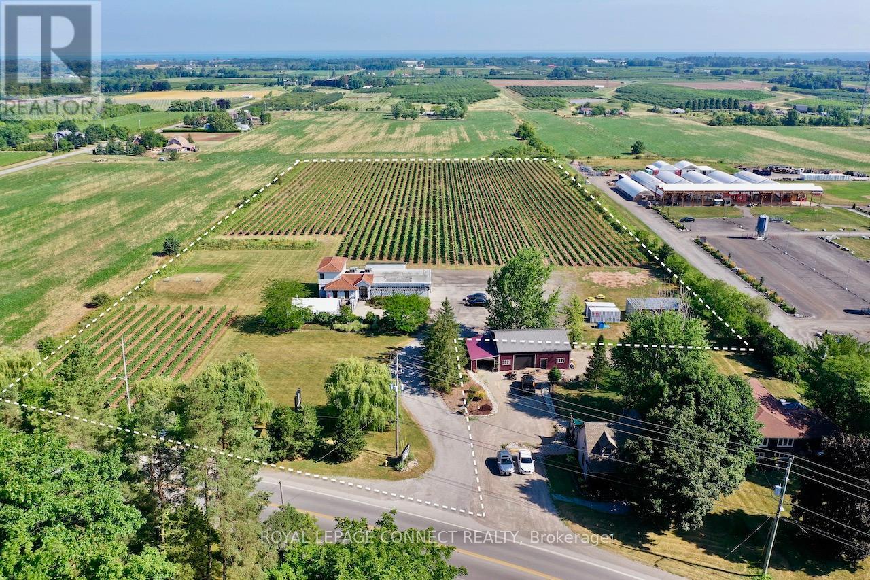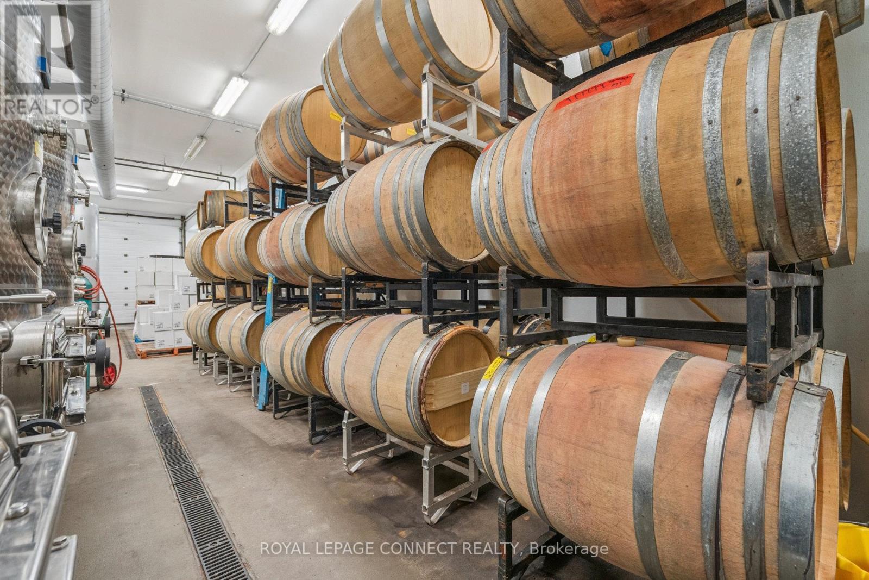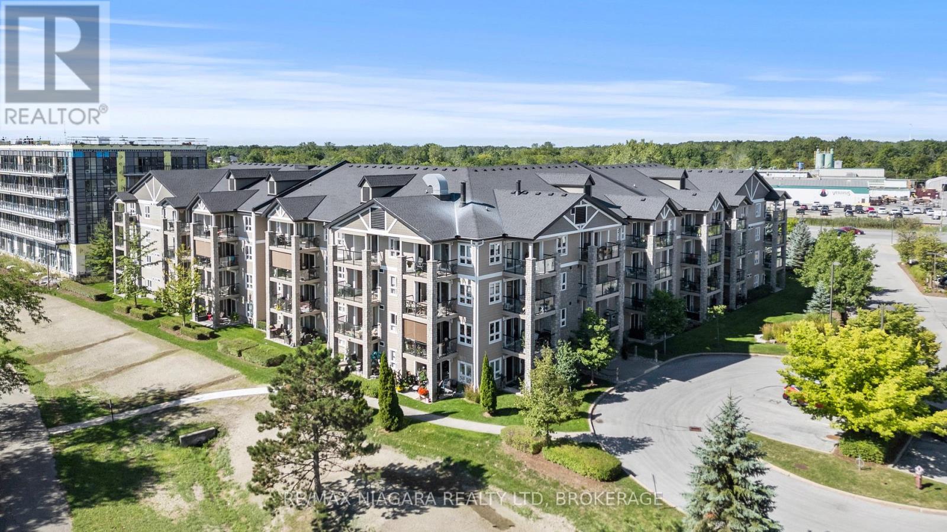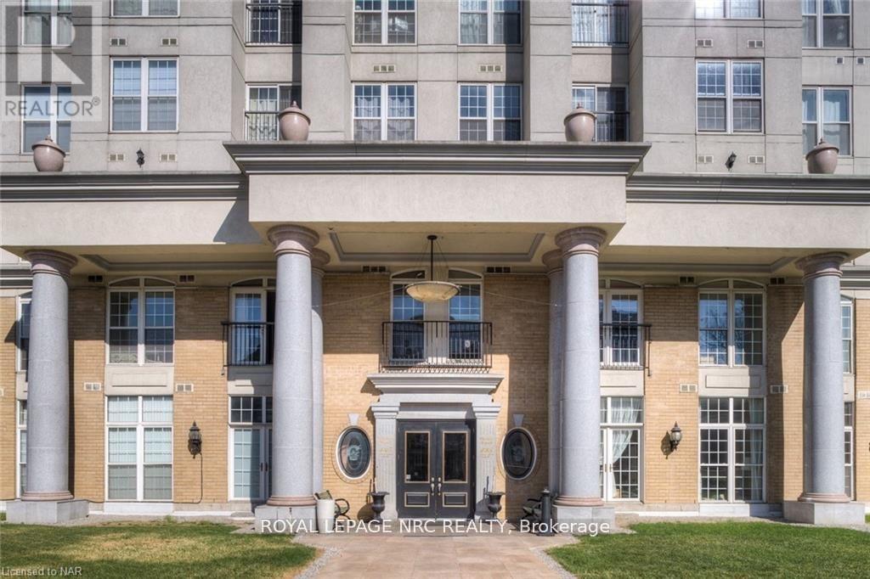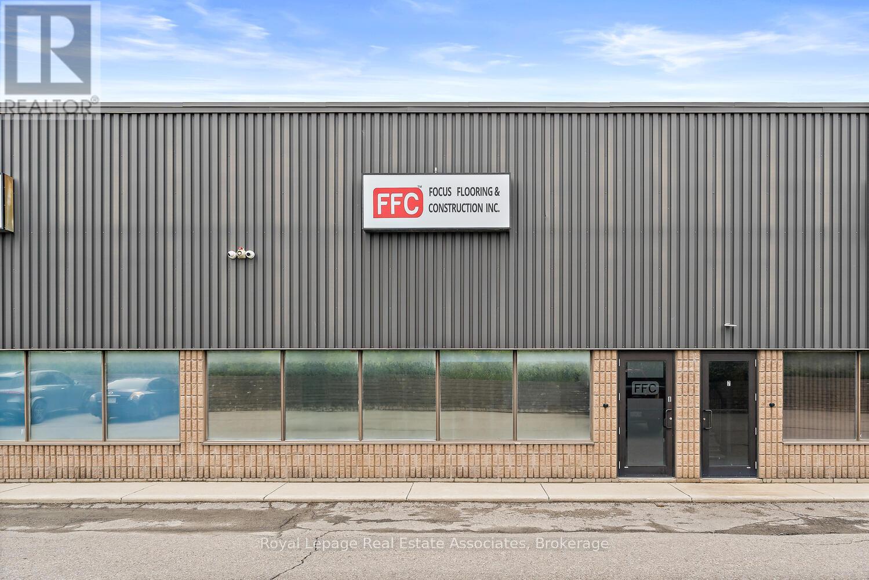Team Finora | Dan Kate and Jodie Finora | Niagara's Top Realtors | ReMax Niagara Realty Ltd.
Listings
761 O Connor Drive
Toronto, Ontario
Brand new upper floor unit in a fully renovated home on OConnor Drive! Bright and spacious open-concept layout with modern finishes throughout. Features a full kitchen with stainless steel appliances, in-unit laundry, and a defined sleeping/living area. Includes high-speed internet, wall-mounted TV, one parking space, and access to a large backyard with BBQ space. Private entrance for added convenience. Located in a desirable East York neighbourhood close to shops, restaurants, schools, transit, and quick access to the DVP and downtown Toronto. (id:61215)
2502 - 33 Bay Street
Toronto, Ontario
Prestigious Pinnacle Centre, Spacious West Facing 1 Br Unit With The Most Amazing Views Of The CN Tower. 9 Ft Ceiling, Freshly Painted, Newer Laminate Flooring, Floor To Ceiling Windows And Lots Of Natural Light. Large Balcony Over 100 Sf. Very Functional Layout,. Low Maintenance Fee. Amenities Including 2 Gyms, 70Ft Swimming Pool, Sauna, Tennis Courts, Squash/Basketball Court, 24hr Concierge, Bbq Area, Guest Suites. Walk To Union Station, Go Train, Harbour Front, Scotia Bank Arena, Rogers Centre, Financial District & Theatre. (id:61215)
507 - 170 Chiltern Hill Road
Toronto, Ontario
WELCOME TO THE HILL. SITUATED ON THE BORDER OF FOREST HILL AND CEDARVALE. THIS SUITE IS IN A PERFECT LOCATION. NO SPACE IIS WASTED IN THIS WELL LAID OUT SPACE. BEAUTIFUL HIGH END FINISHES WITH A PRIVATE LARGE BALCONY. SUBWAY, PARKS, RESTAURANTS, CONVENIENT STORES ARE AT YOUR DOORSETP. (id:61215)
436 Galbraith Street
Shelburne, Ontario
Bright & Sunny 4 BR Bungalow, With Main Floor Primary BR + 2nd BR, & Additional BRs On Lower Level. Move-in Ready Home With 3 Bathrooms And Spacious Finished Basement, Offering Over 2,500 SqFt of Total Living Area! A Spacious, Bright Foyer Features Large Coat Closet And Access to Laundry Room.9-Foot Ceilings Throughout. A Sun-Filled, Open-Concept Living/Dining Area, Large Kitchen With Centre Island, Breakfast Bar & Ss. Appliances, Combined With A Cozy Family Room Complete With A Gas Fireplace & W/O To Patio And A Fenced Yard. Large Main Floor Primary Bedroom Featuring A 4-Pc Ensuite & A W/I Closet, Along With A Spacious 2nd BR And Additional 4-piece bath. Finished Basement Features Large Great Room, 2 Additional Large Bedrooms, And A 3-PcBath. Lower Level Can Be Easily Converted To A Separate In-Laws Suite. Also On Lower Level, You will Find A Practical Workshop & A Cold Room Offering Plenty Of Additional Storage. Well Maintained Home, Located In A Family-Oriented Neighbourhood With Nearby Parks, Schools, Shopping And More! (id:61215)
59 Parque Del Retiro
Mexico, Ontario
301 M' Of Land | 464 M' Of Construction. Spacious Bedrooms, Each With Its Own Ensuite Bathroom. Bonus Studio/Home Office Or 5th Bedroom On The Main Floor With Full Bath Access. Fully Furnished With Tasteful, Modern Décor - Turnkey Ready! Contemporary Open-Concept Living, Dining, And Kitchen. Tv/Family Room Ideal For Relaxing Or Entertaining. Private Terrace With Pool & Built-In Bbq Grill. Rooftop Terrace With Jacuzzi And Outdoor Lounge Area. Community Highlights: Secure, Gated Access With 24/7 Surveillance. Master-Planned Green Community Designed For Sustainable Living. Close To International Schools, Hospitals, Shopping, And Beach Clubs, Surrounded By Parks, Bike Trails, Cenotes. (id:61215)
3751 King Street
Lincoln, Ontario
Established Winery Operation (Business and Branding Not For Sale) spanning 9.18 acres together with land, buildings, and all operational assets. Located in the iconic Niagara Escarpment celebrated forits unique micro-climate. The property features a well-established vineyard with mature Merlot, Chardonnay, and Cabernet Franc plantings. Known for producing award-winning wines, offering buyers a proven foundation for future growth. Survey/ Site Layout attached. Bottling capacity, equipment lists, maintenance contracts, and other pertinent operational information will be provided upon execution of a Confidentiality Agreement. All licenses and certifications are current. The property accommodates events of approximately 200-250 guests. The 3, 828SF building interior features a reception area, tasting room, retail lounge, washrooms, kitchen, production area, temperature-controlled cold room, barrel cellar, and storage/ utility rooms. The second floor includes offices with staff washroom and a laboratory/testing room, with potential for residential use. See Interior floor layout plan. The property offers a stone patio and lounge with marquee tent, extensive landscaping, a lean-to covered crush pad, barrel cellar access, picnic bench area, and ample parking. A grade-level drive-in door allows for efficient shipping and handling. Multiple walk-outs and internal access points seamlessly connect interior and exterior spaces. The most recent building addition was completed circa 2013. Situated in a highly sought-after location along the Niagara-on-the-Lake wine route, the property is surrounded by established anchor businesses such as The Watering Can and Bench Brewery. Ideally positioned just minutes from the QEW, with King Street (Hwy 81) running directly through Beamsville and the scenic landscapes of Vineland before continuing toward Cambridge/Niagara, this property offers exceptional visibility and accessibility. Click on Virtual Tour links for listing assets. (id:61215)
3751 King Street
Lincoln, Ontario
Established Winery Operation (Business and Branding Not For Sale) spanning 9.18 acres together with land,buildings, and all operational assets. Located in the iconic Niagara Escarpment celebrated forits unique micro-climate. The property features a well-established vineyard with mature Merlot, Chardonnay, and CabernetFranc plantings. Known for producing award-winning wines, offering buyers a proven foundationfor future growth. Survey/ Site Layout attached. Bottling capacity, equipment lists, maintenance contracts, and other pertinent operationalinformation will be provided upon execution of a Confidentiality Agreement. All licenses andcertifications are current. The property accommodates events of approximately 200-250 guests. The 3,828SF building interior features a reception area, tasting room, retail lounge,washrooms, kitchen, production area, temperature-controlled cold room, barrel cellar, andstorage/ utility rooms. The second floor includes offices with staff washroom and a laboratory/testing room, with potential for residential use. See Interior floor layout plan. The property offers a stone patio and lounge with marquee tent, extensive landscaping, alean-to covered crush pad, barrel cellar access, picnic bench area, and ample parking. Agrade-level drive-in door allows for efficient shipping and handling. Multiple walk-outs andinternal access points seamlessly connect interior and exterior spaces. The most recent building addition was completed circa 2013. Situated in a highly sought-after location along the Niagara-on-the-Lake wine route, theproperty is surrounded by established anchor businesses such as The Watering Can and BenchBrewery. Ideally positioned just minutes from the QEW, with King Street (Hwy 81) runningdirectly through Beamsville and the scenic landscapes of Vineland before continuing towardCambridge/Niagara, this property offers exceptional visibility and accessibility.Click on Virtual Tour links for listing assets. (id:61215)
3751 King Street
Lincoln, Ontario
Established Winery Operation (Business and Branding Not For Sale) spanning 9.18 acres together with land, buildings, and all operational assets. Located in the iconic Niagara Escarpment celebrated forits unique micro-climate. The property features a well-established vineyard with mature Merlot, Chardonnay, and Cabernet Franc plantings. Known for producing award-winning wines, offering buyers a proven foundation for future growth. Survey/ Site Layout attached. Bottling capacity, equipment lists, maintenance contracts, and other pertinent operational information will be provided upon execution of a Confidentiality Agreement. All licenses and certifications are current. The property accommodates events of approximately 200-250 guests. The 3, 828SF building interior features a reception area, tasting room, retail lounge, washrooms, kitchen, production area, temperature-controlled cold room, barrel cellar, and storage/ utility rooms. The second floor includes offices with staff washroom and a laboratory/testing room, with potential for residential use. See Interior floor layout plan. The property offers a stone patio and lounge with marquee tent, extensive landscaping, a lean-to covered crush pad, barrel cellar access, picnic bench area, and ample parking. A grade-level drive-in door allows for efficient shipping and handling. Multiple walk-outs and internal access points seamlessly connect interior and exterior spaces. The most recent building addition was completed circa 2013. Situated in a highly sought-after location along the Niagara-on-the-Lake wine route, the property is surrounded by established anchor businesses such as The Watering Can and Bench Brewery. Ideally positioned just minutes from the QEW, with King Street (Hwy 81) running directly through Beamsville and the scenic landscapes of Vineland before continuing toward Cambridge/Niagara, this property offers exceptional visibility and accessibility. Click on Virtual Tour links for listing assets. (id:61215)
1304 - 330 Prince Charles Drive
Welland, Ontario
Seaway Pointe Condo in Welland on the Canal! Fully updated two bedroom corner unit in the desirable Seaway Pointe waterfront condo building right on the old Welland Canal with walking paths and a dock to use for non-motorized water sports! Walk downtown, to the market, restaurants or music events held along the Canal. Nothing to do but move in and enjoy! All doors, trim, flooring has been replaced in this unit along with a completely renovated full kitchen with stone counters, classic farm sink, soft close cupboards and drawers, kitchen pantry, undercounter lighting, high end appliances and large 12" x 24" tile floors that run from the kitchen through the foyer and into the 4 piece bathroom, which has a jetted tub with lights and music to relax in as well as an upgraded bidet, stone counter and vanity with tile floors. Modern lights with fans throughout the unit have been upgraded as well. The principle bedroom is very spacious with large window and closet with a second bedroom with large close and window as well. The kitchen, eating area and living area are all open and full of light with all the windows and access to the covered balcony to enjoy all year long! This unit has one underground parking spot in a prime location near the elevator. This condo has a large party room with full kitchen and lots of activities organized every month. This is a prime location with close proximity to every thing you need with the Hospital nearby and easy highway access. This is easy living at it's finest! (id:61215)
812 - 135 James Street S
Hamilton, Ontario
Two-bedroom, two-bathroom condo at Chateau Royale, condo living in the Heart of Hamilton, where location meets lifestyle. This spacious 2-bedroom, 2-bathroom condominium offers comfort, convenience, and the best of urban living in one of Hamilton's most sought-after addresses. Nestled in the vibrant business district, you're just steps from GO Bus & Train Station, St. Josephs Hospital, McMaster Medical Centre, and a variety of restaurants, cafes, and shopping options. Features Include open-concept layout with modern finishes, private Jouliette balcony, ensuite bath and walk-in closets for comfort, In-suite laundry for added convenience. Building amenities include fully equipped fitness centre, Serene rooftop garden with city views, concierge and storage locker. On-street parking available. Whether you're a professional, medical resident, or someone looking to enjoy carefree condo living, Chateau Royale offers the perfect blend of urban sophistication and everyday practicality. Don't miss out. Schedule your private tour today! (id:61215)
8 - 150 Armstrong Avenue
Halton Hills, Ontario
A truly rare find these days to find a well maintained condo industrial unit located in the heart of Georgetown for sale!! This +/-1920 sq unit has a fully renovated office area (700 sq ft) is made of up of 5 offices, 1 washroom. The warehouse is a great size +/-1220 sq ft, lots of power 600 volt, 3 phase, 30 amps, stunning epoxy floor, drive in door that is 11' wide and 14' high and leads to 700 feet of mezzanine for extra storage or additional offices. 2-3 year old HVAC system, Ceiling height is 19'9" to under side of deck and 17'9' to underside of joists. Comes with 2 Alarm systems and cameras. Nice quiet complex that is centrally located and has great access to Guelph Street for ease of getting to 401/407. If looking for more space unit 9 can also be included to double the space. This is the perfect opportunity for a small business and manufacturing company, EMP1 zoning. Can be combined with unit 9 to double your space. (id:61215)
45/51-9 - 360 Guelph Street
Halton Hills, Ontario
Knolcrest Executive Suites Do Not Come Available Often. Excellent Location For A private Office, Medial Use Like Massage And Other Personal Treatments. Large Bright windows, Shared Washrooms And Kitchenette. Gross Lease That Includes Taxes And Utilities, All You Are Responsible Is For Phone And Internet. High Traffic Location, Lots Of Parking, Close To All Amenities, Quiet Building With Great Local Landlord. Looking For A Professional Office Space To Set Up Shop And Grow Your Business In Georgetown, This Is The Ideal Location. High Traffic Plaza With Lots Of Parking. (id:61215)




