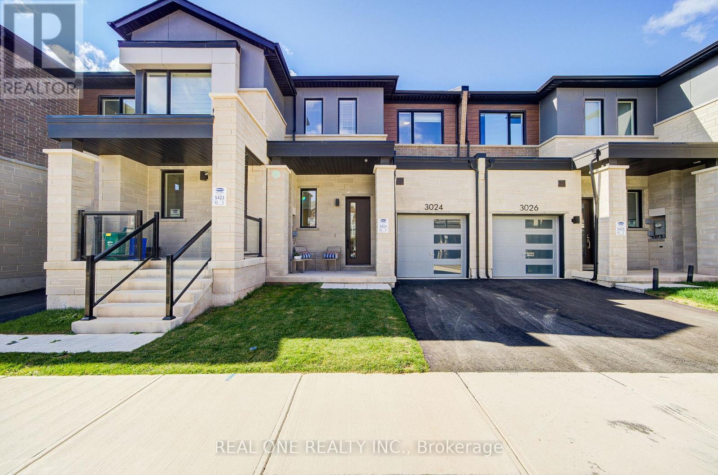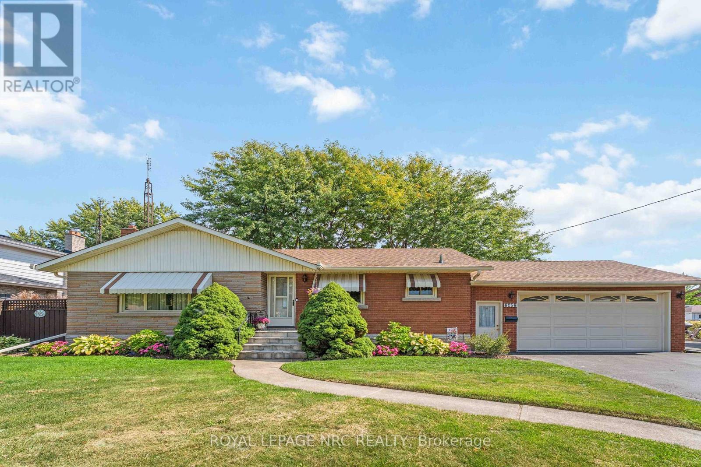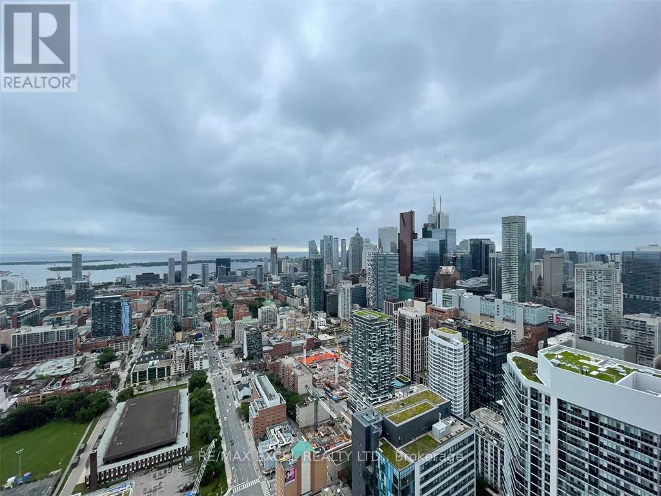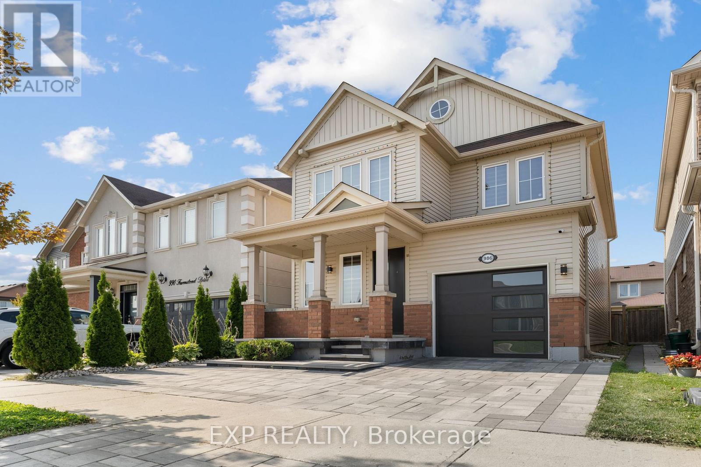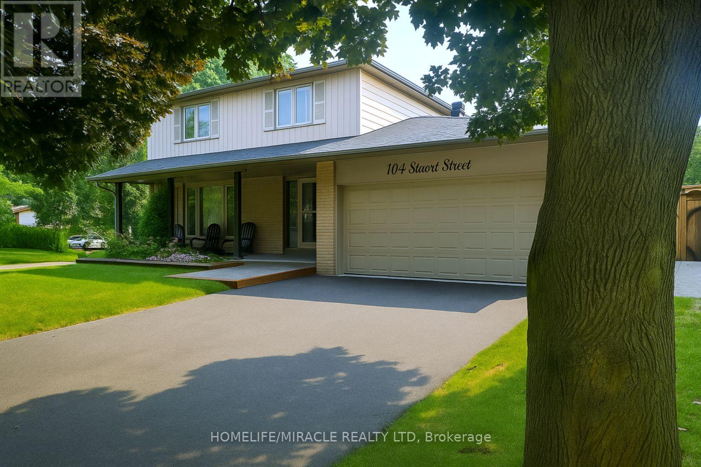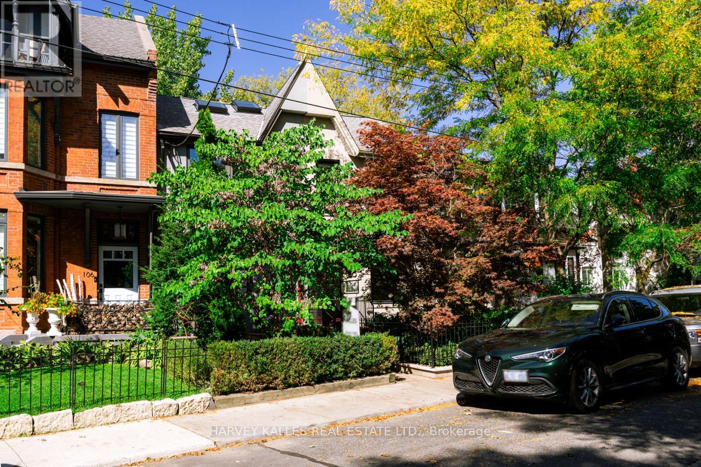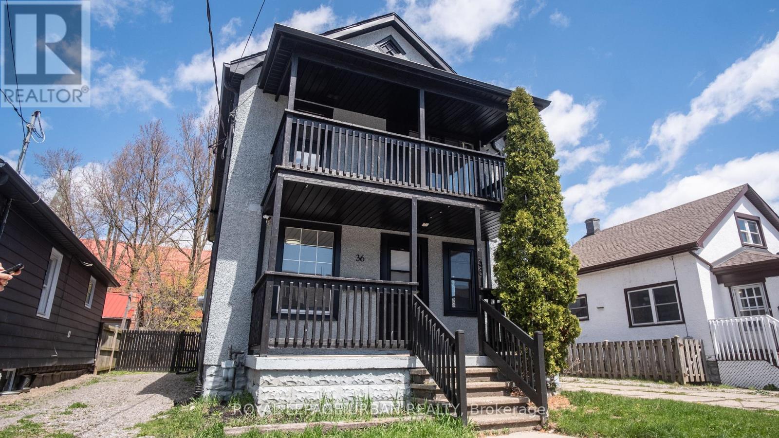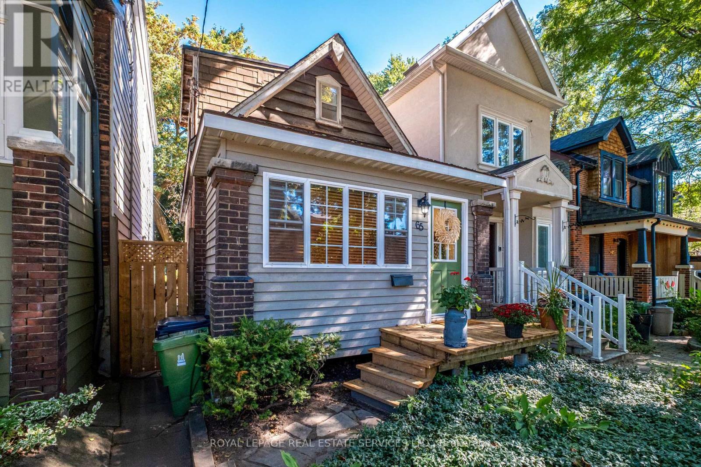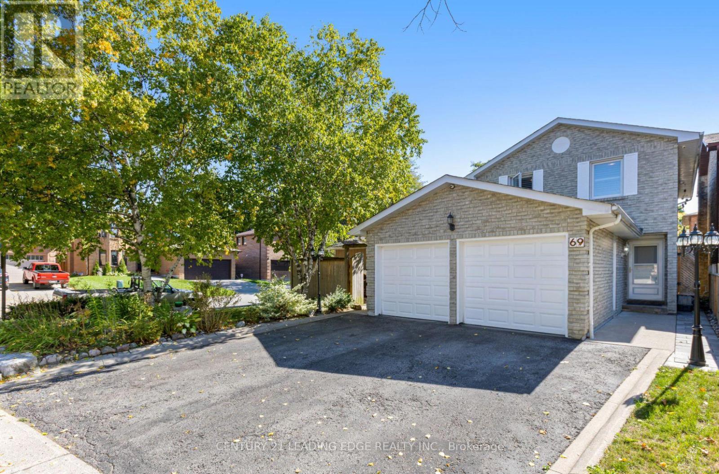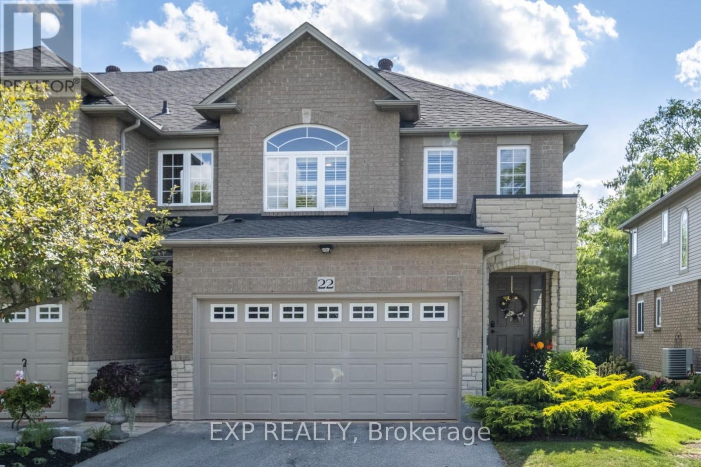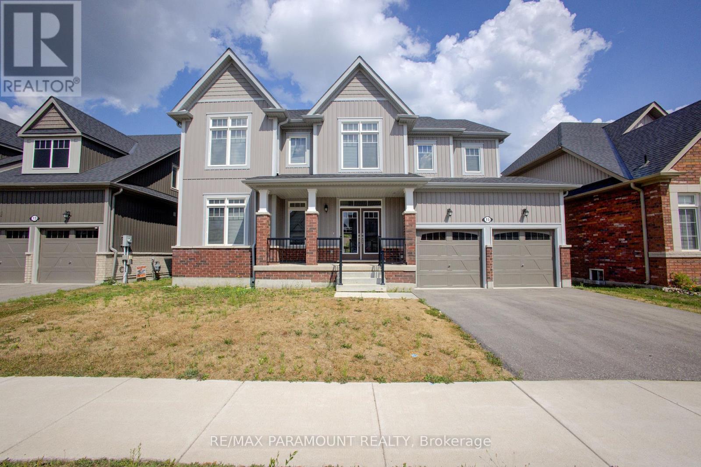Team Finora | Dan Kate and Jodie Finora | Niagara's Top Realtors | ReMax Niagara Realty Ltd.
Listings
3024 Langdon Road
Oakville, Ontario
This outstanding Mattamy-built townhome, just over a year old, showcases more than $55,000 in premium upgrades and offers a perfect blend of modern comfort and sustainable living in the highly desirable Upper Joshua Creek community. The home features 9-foot ceilings with hardwood flooring throughout the first and second levels, along with a bright open-concept layout that combines the family room and kitchen, complete with a sleek quartz island, upgraded cabinetry, stainless steel appliances, a stylish backsplash, and an extra-deep sink. A cozy fireplace creates a warm atmosphere ideal for everyday living and entertaining, while the solid wood staircase with upgraded handrails and pickets adds timeless elegance. Upstairs, three spacious bedrooms and upgraded bathrooms enhance everyday comfort. The main bath includes a frameless glass tub enclosure, all the baths are finished with upgraded quartz countertops, modern cabinetry, matte black fixtures, rain shower heads, and frameless glass showers. Additional highlights include upgraded tile, LED pot lighting in the great room, upgraded electrical switches throughout, and enhanced interior trim and baseboards. Sustainability is at the forefront with a geothermal energy system for efficient heating and cooling, extra insulation, high-performance windows, and advanced ventilation for a quieter, more energy-efficient home. Set within the heart of Oakville, this thoughtfully designed community features schools, park, and village square, with shopping, dining, and waterfront recreation only minutes away. Commuters will appreciate the easy access to the QEW, Highways 403 and 407, Oakville GO Station, and Torontos downtown core, as well as proximity to Lake Ontario and Pearson Airport. (id:61215)
6256 Pitton Road
Niagara Falls, Ontario
BRICK BUNGALOW IN A DESIRABLE AREA, PRICED TO SELL. Built in 1960, this home has been loved very much and well kept. It has the retro feel having been taken care of with pride of ownership. The wiring has been updated and it also has vinyl windows. The garage is a mechanic or hobby woodworking enthusiast's dream being oversized and wired as well as having a drive through door at the back. The fence is a doggo's dream being large, shady and completely fenced. This is a unique find at a great price. (id:61215)
Ph7 - 181 Dundas Street E
Toronto, Ontario
Spacious 1 Bedroom Grid Condos. Breathtaking South Lake View Located At Dundas & Jarvis. Large Open Concept Kitchen With Dining Area. Laminate Floor Throughout. Close To Ryerson University, George Brown College, Eaton Centre, Dundas Square, Financial District, Allen Gardens, Restaurants, And Theatres. Tts Stop Near Entrance. Modern Amenities. 24 Hr Concierge. (id:61215)
65 Falling River Drive
Richmond Hill, Ontario
Sun-filled and beautifully maintained, this prestige Richmond Hill home sits in a prime diamond location with fresh paint and timeless upgrades throughout. The bright, open layout features a designer chandelier, tiled foyer, gourmet kitchen with granite countertops and custom backsplash, hardwood floors, crown mouldings, and a stunning spiral staircase opening to a soaring living room. An eat-in kitchen walks out to a private patio, perfect for family gatherings and entertaining. The upper level offers 4 spacious bedrooms, while the finished walk-out basement adds 2 bedrooms, a private kitchen, and versatile living space ideal for extended family or guests. Just minutes to Costco, top-ranked Richmond Hill High School, shopping, highways, and the Richmond Green Recreation Centre, this elegant home is move-in ready in a vibrant, welcoming community. (id:61215)
986 Farmstead Drive
Milton, Ontario
Priced to Sell!! Modern Luxury with Smart Living! Welcome to 986 Farmstead Dr., a beautifully renovated home where contemporary elegance meets smart technology in the Heart of Milton. Thoughtfully upgraded inside and out, this residence offers the perfect blend of style, comfort, and convenience. Features: Soaring 9-foot ceilings, Expansive Windows, Open-Concept Main Floor filled with Natural Light. Gourmet Kitchen featuring High-End Stainless Steel Appliances (2019), Gas Stove with Direct Gas Line, Brand New Super Quiet Rangehood Fan, Reverse Osmosis Water filtration, and Sleek Cabinetry perfect for both family meals and entertaining. Elegant Zebra Blinds Throughout, Modern Flooring and Stylish Finishes Enhance every room. Spacious Bedrooms and Updated Bathrooms provide comfort with a touch of luxury. Also equipped with smart automation including, Thermostat, Locks, Security Cameras, and a Smart Garage Opener, giving you seamless control at home or away. Other Major upgrades include a New Smart Furnace, AC, and Integrated UV Air Purifier (2023), along with a whole-home Water Softener. Basement has potential for additional income if needed. Exterior is equally impressive: A striking Modern Entry Door, Frosted-Glass Garage, Professional Landscaping with High-Quality Interlock, refined steps and Custom Stonework create stunning curb appeal. The backyard is a true oasis, complete with Solar Lighting, a Raised Stone Garden Wall - perfect for entertaining or relaxing under the stars. Located close to Top-Rated Schools, Parks, Milton Hospital, Restaurants, Milton Sports Centre, and Major Highways for a quick commute to work and retreat to the Escarpment,. This home offers luxury living with everyday convenience. Move-in ready and meticulously upgraded, 986 Farmstead Dr. stands out as one of Miltons finest offerings. Offers Anytime. (id:61215)
104 Stuart Street
Whitchurch-Stouffville, Ontario
Absolutely stunning 4+1 bedroom home located in a quiet, mature neighborhood in the heart of Stouffville! This one-of-a-kind property has been meticulously maintained from top to bottom, inside and out, with no detail overlooked. You will be captivated right from the front door, entering an open-concept layout that features a gorgeous kitchen and convenient access to the garage. The home boasts numerous recent updates, including new carpeting throughout, a new roof, and upgraded windows. The finished basement offers excellent in-law potential. Outside, you'll discover an incredible backyard oasis. This corner lot features a 60-foot frontage with a beautiful mature yard, a secluded patio lounge area, a large fully fenced-in backyard, and a covered front porch perfect for enjoying summer evenings. Parking is never an issue, with space for 6-8 vehicles and no sidewalk. The home is ideally situated just steps from a park, Summitview Elementary School, a daycare centre, Main Street, and the GO Station. (id:61215)
108 Shaftesbury Avenue
Toronto, Ontario
Sleek and modern renovation nestled in one of the centre core's most desired pockets, Summerhill. Easy walking distance to many of Toronto's best shopping and restaurants with mere steps to Ravine/parks and the Subway. Completely renovated top to bottom. Stunning kitchen offering premium stainless steel appliances, large quartz center island, quartz backsplash and offering tons of storage. Dramatic 2 sided fireplace offering style and ambiance to both the living room and the dining room. Walk out to deep garden and secure parking. Second floor offers a spacious 2nd bedroom, a den/office that could easily be made into a third bedroom. The third floor primary oasis is the perfect retreat. Large primary bedroom and ensuite marble bath. Underpinned basement provides an additional family room and bathroom. Whether entertaining friends or relaxing by a fireplace after full day, perfection awaits. One of the deepest lots on the street. (id:61215)
Rear - 36 Welland Street
Welland, Ontario
Welcome To 36 Welland St Rear Unit.This Bright And Spacious One-Bedroom Apartment Has Been Lovingly Maintained And Offers A Warm, Comfortable Place To Call Home. The Thoughtfully Designed Layout Provides Plenty Of Space To Relax, Cook, And Entertain. The Kitchen And Living Area Feature Appliances And Ample Cabinetry, Creating A Cheerful And Inviting Atmosphere.Located On A Quiet, Family-Friendly Street, Youll Enjoy A Peaceful Setting While Still Being Close To Local Shops, Parks, Schools, And Public Transit. The Unit Also Includes One Parking Spot, Adding Convenience To Everyday Life.Perfect For Anyone Looking For A Cozy, Welcoming Space With Charm And Character This Apartment Is Ready To Become Your Next Home! (id:61215)
65 Drayton Avenue
Toronto, Ontario
Calling all first-time buyers, downsizers, renovators, & builders! This much-loved family home, a charming condo alternative, has been part of the Upper Beaches community since the early 1900s. Steeped in history and filled with character, it has seen many changes over the years and holds countless family stories and memories. With its cottage-style curb appeal, soaring ceilings, and freshly painted interior, it offers both comfort and charm. The enclosed front porch adds bonus space, perfect for a home office. A flexible main floor layout includes a dining room currently used as a second bedroom, while the kitchen offers an eat-in area overlooking the garden. Step outside to a private, fenced yard with mature trees providing a natural canopy and a deck ideal for entertaining. This home is ready for the next owner to add their finishing touches and make it their own. All just steps to Coxwell Subway, TTC, schools, shops, and Danforth cafés, plus minutes to the waterfront, boardwalk, Ashbridges Bay Marina, Kew Gardens, pools, volleyball courts, and endless trails for running, biking, or strolling. Start your memories here in this vibrant community! (id:61215)
69 Parkinson Road
Markham, Ontario
Welcome to this beautifully maintained 3-bedroom, 3-bathroom home situated on a quiet street in the heart of the mature Markham Village community. This spacious corner-lot property features a fully finished basement with a wet bar, perfect for additional living or entertainment space. Enjoy a newly built backyard overhang offering privacy and an ideal setting for hosting or gardening. Just minutes from top-rated schools, Markham Stouffville Hospital, and quick access to Highway 407 for added convenience. A perfect home for families seeking comfort, location, and lifestyle ** This is a linked property.** (id:61215)
22 - 130 Robert Street
Milton, Ontario
Rarely offered in the private enclave of The Fairfield's of Milton. The executive townhome is ideally located Milton's downtown core where modern comfort meets Old Milton charm. Overlooking lush green space, a stream, and the Milton Fairgrounds, the setting feels both private and serene. This 2 storey end-unit offers a bright, open layout with hardwood and ceramic tile throughout the main floor. The Great Room is accented with pot lights, crown moulding, and a cozy gas fireplace, and flows seamlessly into the kitchen and out to a peaceful private garden. The main-floor laundry with direct access to the double garage and a 2 piece bathroom adds convenience. Upstairs, three generous bedrooms include a primary retreat with a soaker tub and separate walk-in shower. Cozy broadloom and California shutters bring warmth and elegance to the bedrooms. The professionally finished basement extends the living space, making it ideal for a family room, games area, or theatre. At The Fairfields, low-maintenanceliving means snow removal, lawn care, exterior window washing, and other upkeep are all taken care of for you. That gives you more time to enjoy the your neighbourhood or explore Miltons historic Main Street which is lined with cafés, shops, restaurants, and community events--All just steps from your door. This is more than a home; its a lifestyle in one of Miltons most sought-after communities. (id:61215)
15 Mclean Avenue
Collingwood, Ontario
Welcome to Indigo Estates, Collingwood's new premier community. 15 Mclean Ave, 2929 Sq Ft, 4 Bedrooms and 4 Bathrooms with main floor office.Collingwood: Where Style Meets Comfort in a Coveted Family-Friendly Neighbourhood. Step into this beautifully maintained home located in one of Collingwood's most desirable communities. Perfectly positioned close to schools, trails, ski hills, and downtown amenities,15 Mclean Ave offers the perfect balance of four-season living. This charming property features a spacious, open-concept layout with bright, sun-filled rooms and modern finishes throughout. The inviting main floor includes a stylish kitchen with stainless steel appliances, ample cabinetry, and a large island ideal for entertaining. The Family Room and dining areas flow seamlessly, creating a warm and functional space for both everyday living and hosting guests. Upstairs, you'll find four generously sized bedrooms, including the primary suite, complete with two walk-in closets and a large ensuite. The unfinished basement with 9-foot ceilings allows you to create additional living space perfect for a media room, home gym, or play area. Step outside to a private ravine backyard, ideal for summer barbecues, gardening, or just enjoying the fresh Georgian Bay air. Whether you're looking for a full-time residence or a weekend retreat,15 Mclean Ave delivers comfort, convenience, and a true Collingwood lifestyle. Don't miss your chance to call this incredible property home. Book your private showing today! (id:61215)

