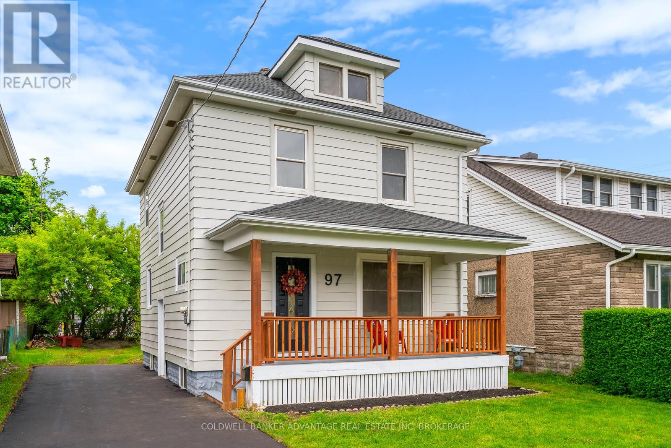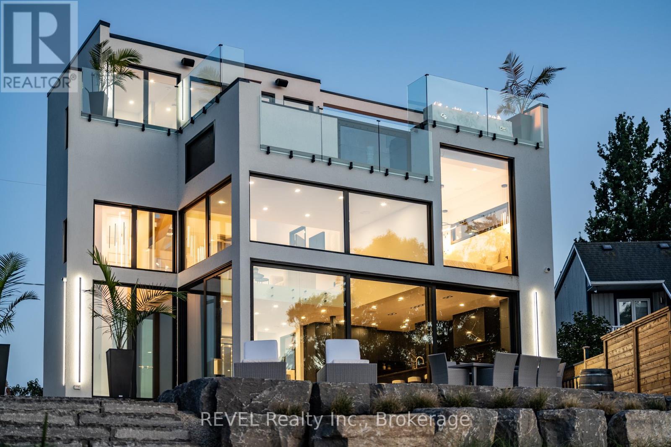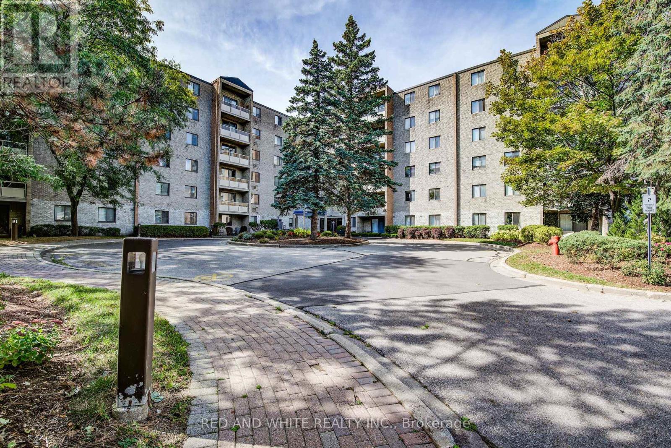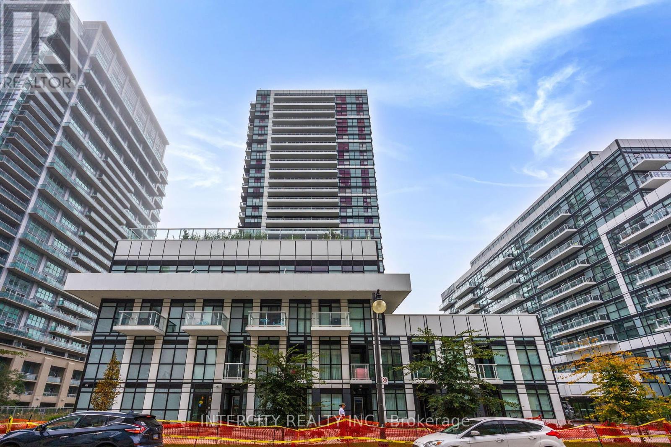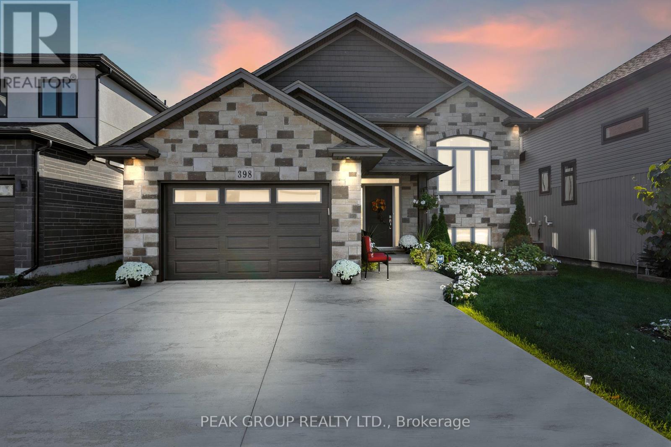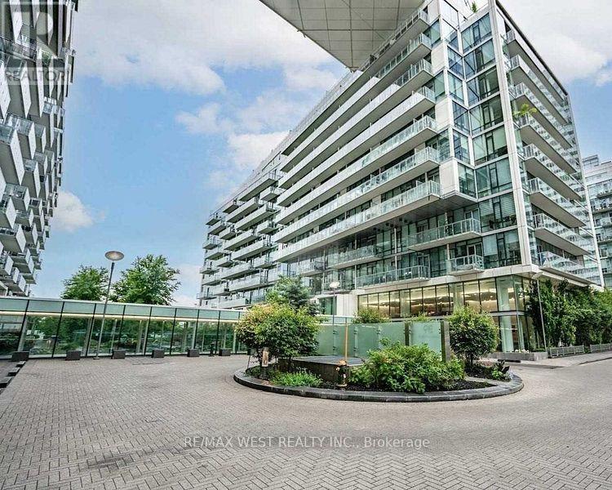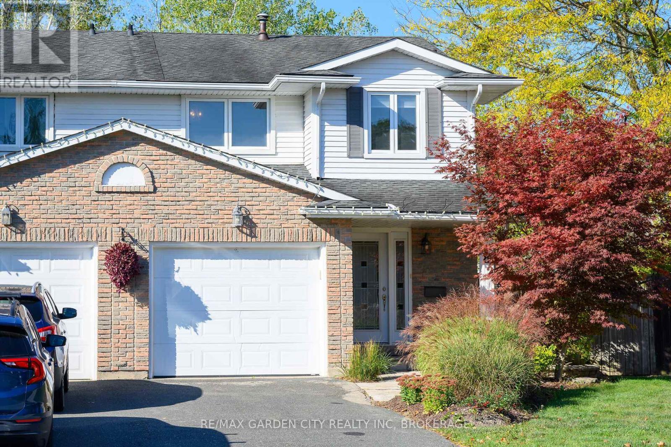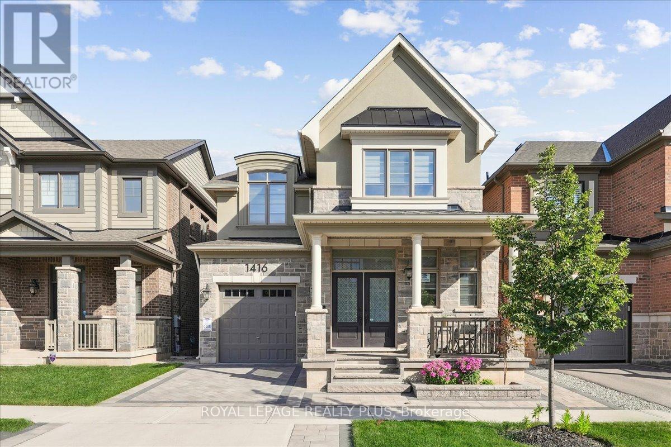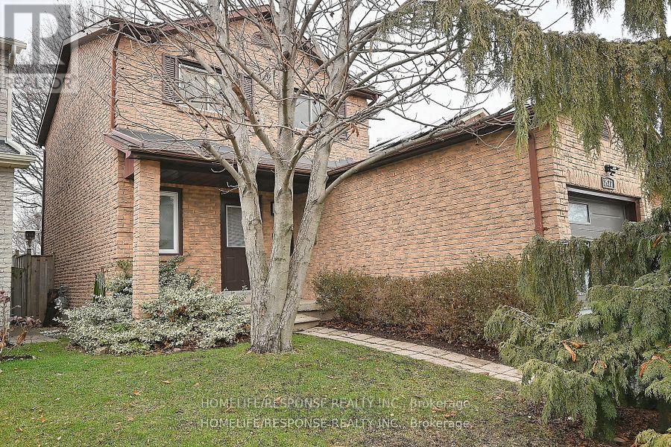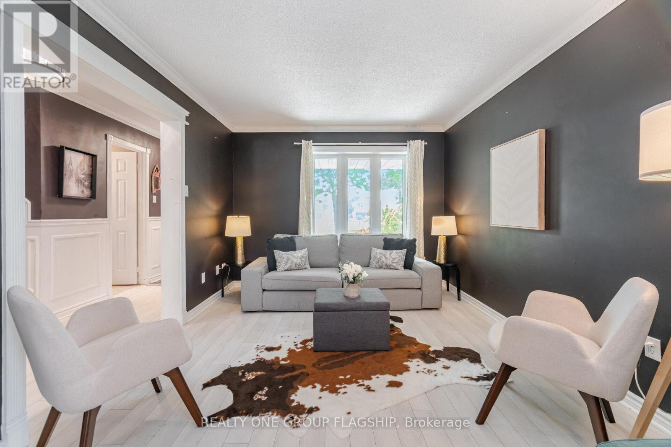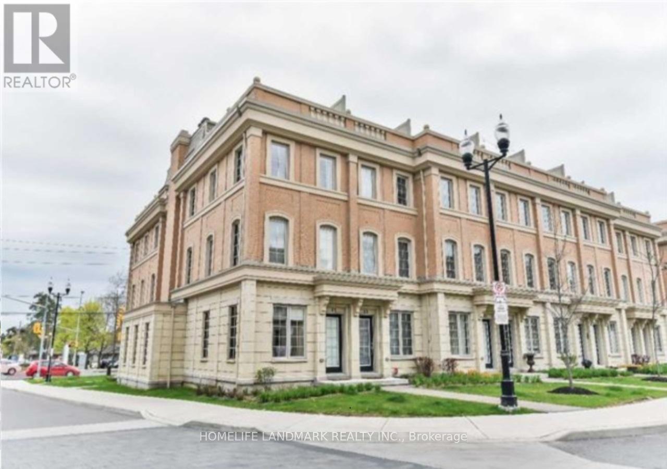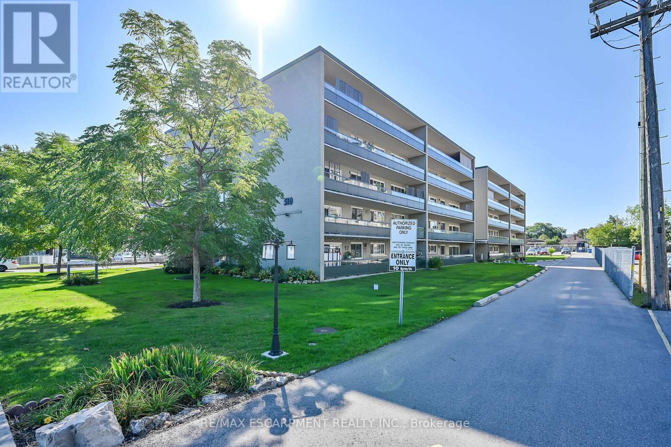Team Finora | Dan Kate and Jodie Finora | Niagara's Top Realtors | ReMax Niagara Realty Ltd.
Listings
97 Delhi Street
Port Colborne, Ontario
Welcome to 97 Delhi, a beautifully renovated home ideally situated on the west side of Port Colborne, within walking distance to parks, schools, and the Welland Canal. Just minutes from Lake Erie's scenic shores and the vibrant downtown core, this location offers the perfect balance of convenience and lifestyle. Step inside to discover a stylish and modern interior featuring a spacious open-concept living and dining area - ideal for entertaining or relaxing with family. The heart of the home is the custom-designed kitchen, offering ample counter space, contemporary finishes, and sleek cabinetry. A convenient main floor powder room adds function to the beautifully flowing layout.Upstairs, you'll find three generously sized bedrooms, a full bathroom, and second-floor laundry facilities, making everyday living easy and efficient. Whether you're a first-time buyer, growing family, or investor, this move-in ready home is the perfect blend of comfort, style, and location. Don't miss your opportunity to own a turnkey property in one of Port Colborne's most sought-after neighbourhoods. (id:61215)
6 Firelane 11 Street
Niagara-On-The-Lake, Ontario
Welcome to Niagara on The Lake!! Canada's wine country. This unique and modern build is a true one of a kind with nothing else quite like it. No expense spared on every detail; a dream home that was designed and built to be your own personal resort. The terraced property carved into the shoreline to live, relax and entertain with a natural flow right to the lake where you can jump on your boat or simply put your toes in the water and soak it all in. Exterior is forty percent glass taking advantage of every last bit of its Lake Ontario view and the Toronto skyline. Rooftop patio allows you to enjoy 360 views of the lake and the beautiful Niagara surrounding farmland. If that's not enough, be the first to have a rooftop swimming pool in Niagara, Dream kitchen with built in fridge and freezer, ice maker, temperature-controlled wine room, movie theatre, heated concrete floors throughout; the list goes on and on. This level of finish and lifestyle rarely come up for sale. Call today and start living the dream. (id:61215)
405 - 89 Westwood Road
Guelph, Ontario
Enjoy maintenance free living in this well-established, well-managed Willow West Community Condo! Welcome to Unit 405 at 89 Westwood Road in Guelph. This move-in ready unit features a layout that will check all your boxes. Notice the welcoming foyer leading into the bright and comfortable living room. Check out the convenient pantry on your way to the practically laid out kitchen and dining room area. The other end of the unit features two spacious bedrooms, a full bathroom, and an ensuite powder room. A beautiful stretch of large windows captures some amazing views of the greenspace all around. A convenient in-suite laundry completes this unit. One underground garage parking space and ALL UTILITIES INCLUDED. Conveniently located close to shopping plazas, recreation center, library, Costco, schools, and public transit. Amazing social opportunities include an outdoor pool, sauna, hot tub, fitness room, games room, hobby room, workshop, resident car wash, and more. TAKE ADVANTAGE OF THIS OPPORTUNITY AND BOOK YOUR VISIT TODAY! (id:61215)
2605 - 251 Manitoba Street
Toronto, Ontario
Welcome to 251 Manitoba St! This rarely offered unit is highly upgraded featuring 805 Sqft, 2 Br, 2baths in one of the most desirable locations in Mimico. 1 Underground Parking Spot And Locker incl. Spacious Master With W/I Closet(organizers) and a spa-like en-suite. Modern Open Concept Layout Features High-End Finishes, Kitchen With upgraded panelled Appliance, Quartz Counters w/matching Backsplash and oversized custom island w/ marble top in kitchen. W/O to an oversized 32ftx5ft Balcony! Gorgeous unobstructed Lake Views From The Balcony & primary bdrm! State of the Art Amenities include; 24 Hour Concierge, Sauna, Outdoor Pool, BBQ Area, Grand Gym, & Party Room. Located Close To Shopping, The Lake, Park, Transit, Trails & Restaurants. Minutes To The Gardiner/QEW With Easy Access To Downtown & Connecting HWYs 427/401. (id:61215)
398 Aqueduct Street
Welland, Ontario
Welcome to the raised bungalow you've been waiting for! Built in 2019 this home comes equipped with 5 bedrooms, 3 bathrooms and over 2600 square feet of living space. Situated in one of North Welland's most desirable neighbourhoods, you're just seconds from Niagara Street adding the convenience of nearby grocery stores, banks, restaurants, pharmacies, shopping, schools, parks, walking trails, and quick highway access to the entire Niagara Region. From the moment you arrive, pride of ownership is unmistakable. A manicured lawn, landscaped gardens, concrete driveway, and a striking stone-and-siding façade create an inviting first impression. The 1.5 garage includes a side entrance and direct walk-in access to the basement an ideal setup for those seeking in-law potential, rental income, or investment opportunities. Step inside to an open-concept main floor filled with natural light. Cathedral ceilings in the living and dining areas create a bright, spacious feel, while the modern kitchen shines with quartz countertops, a matching backsplash, stainless-steel vent hood, and a walkout to the backyard deck perfect for outdoor cooking and entertaining. The main level features three generously sized bedrooms, each with large closets, including a primary suite complete with a private 4-piece ensuite. Quality finishes are evident throughout: engineered hardwood flooring, pot lights, upgraded trim and hardware, double-pane Pollard windows, and an elegant oak staircase with steel spindles. The fully finished basement is an entertainers dream, offering 9-foot ceilings, oversized windows, a large recreation room, two additional bedrooms, a 3-piece bathroom with a tiled glass shower, plus storage, laundry, and utility space. This move-in ready home combines location, style, and functionality an incredible opportunity in North Welland! (id:61215)
310 - 39 Queens Quay E
Toronto, Ontario
Live in Luxury 2 Bedroom, 2 full bath unit at Toronto's iconic Pier 27. The large balcony offers a sense of openness and privacy. This unit spacious unit has 10 foot ceilings throughout, an open concept layout filled with natural light, and floor to ceiling windows.This unit includes modern binds, updated composite deck flooring on the balcony. The primary bedroom features double closets 4 piece ensuite with heated floors for added comfort. Modern Upgraded kitchen with Quartz Countertop, 4 Burner Gas Stove. Pier 27 is renowned for its resort style amenities: gym, indoor and outdoor pool, spa, steam room, theatre room, guest suites, 24/7 concierge, parcel delivery system. Residents enjoy a friendly and engaged community with frequent events and a peaceful atmosphere steps from the lake. All this just moments from Toronto restaurants, shopping - Loblaws, LCBO right across the street, entertainment, Sugar Beach, transit-Union Station, and the Gardiner Expressway. Live the downtown lifestyle without compromise. (id:61215)
82 Terrace Avenue
Welland, Ontario
Tastefully updated over the years this semi detached home shows pride of ownership. Lovely curb appeal from the moment you pull into the driveway. The bright entrance shows the gleaming hardwood floors you notice upon entry. The main floor offers the living room that flows into the dining area, offering easy access to a private backyard with fresh new sod. The refreshed kitchen has newer stainless appliances and convenient main floor bathroom. Upstairs is another great feature of the home is the huge primary bedroom, which spans the entire back of the house and includes a cozy sitting area and custom double closets. The updated bathroom includes a stylish bath with a huge walk-in shower, adding a touch of luxury to everyday living .Downstairs, enjoy the family room and a newly drywalled laundry room complete with a utility sink. A separate side entrance offers flexibility for private access. The single-car garage, and professional landscaping complete the picture. Don't miss this move-in-ready home that blends comfort, space, and functionality in every detail. Flexible closing available. (id:61215)
1416 Lakeport Crescent
Oakville, Ontario
Gorgeous 4-Bedroom, 3-Bathroom Detached home with tons of upgrades in Prestigious & Family-Friendly high demand Joshua Meadows neighbourhood of Oakville. Home Built By Mattamy In 2021. Over $150K Spent On Upgrades, check the attached list of upgrades. Great Space for the Family with 2,479 Sq.Ft. (as per MPAC) of Living Space...Plus huge size Basement with a bathroom rough-in ready! Soaring 10-foot ceiling on main floor, 9' ceiling on second floor and hardwood floors are throughout, no carpet at all, upgraded designer tiles. The Upgraded Architect's Choice open concept Kitchen Is the Heart of The Home, Boasting Granite Countertops, Huge size Island with Breakfast bar, Premium Soft-Close Cabinetry, Full Pantry Wall, Designer Backsplash, Bianco Double Sink, & High-Quality Steel Appliances, Huge Breakfast Area with W/O to Patio! Bright & Beautiful Open Concept Great Room Featuring Gas Fireplace & Spacious Dining Room Plus Convenient decent size Main Floor Den/Office. There are custom window zebra blinds throughout the house. Every closet in the house has been customized with stylish organizers. 4 Good-Sized Bedrooms with organizers in closets, 3pc Main Bathroom. Generous Primary Bedroom Boasting W/I Closet with organizers & Classy Spa Style 5pc Ensuite with Double Vanity, Soaker Tub & Separate Glass Shower. Convenient Laundry on the 2nd Level thoughtfully planned out with custom cabinetry, quartz countertop & additional storage. Direct access from garage to main hallway, an elegantly placed mudroom with closet and built in custom cabinet pantry wall. The exterior showcases beautiful stonework, Dbl Door entrance, Professionally done Front Porch with stone, Interlock in Driveway, Backyard and side Walkway. Gas line for BBQ & landscaping with built-in garden and river stone ! Located Minutes From Top-Rated Schools, Hospital, Scenic Trails, Shopping, GO transit, Rec Centre, Restaurants, Amenities & Major Highways. PLEASE CHECK ATTACHED UPGRADES. (id:61215)
Bsmt - 2617 Treviso Court
Mississauga, Ontario
Exceptional Court Location for This Lower Level Bachelor Suite with a Separate Entry. Hardwood Floors, a Kitchen and a 3 piece Bath that Directly Backs Onto Lake Aquitaine and a Park. Conveniently Located Just Minutes Away from the Hospital, Hwy 403 and Various Amenities. (id:61215)
7267 Windbreak Court
Mississauga, Ontario
Stunning 3+1 Bedroom Detached Home in a Prime Neighbourhood! This beautifully maintained home features a welcoming foyer with elegant wainscoting, a stylish staircase & a convenient powder room. Spacious living/dining area with crown moulding & a stone feature wall. The modern kitchen & breakfast area boast quartz counters, crown moulding & stainless steel appliances. Upstairs offers 3 generous bedrooms with hardwood floors. The primary includes a walk-in closet & 2-pc ensuite. The finished basement with a seperate entrance includes an in-law suite with pot lights, stainless steel appliances, laminate flooring, a built-in fireplace, a 4-pc bath & a large bedroom. Furnace (2021), Windows (2018)the basement apartment is great for extra income for investors or in-law uses.Great current Tenant are in on month to month rent willing to stay or leaveQuick access to 401; 6 min to Toronto Premium Outlets; 15 mins to Pearson.50+ shops within ~5 min (Walmart, Longos, Superstore, Home Depot, Tim Hortons, TD, RBC).5 min to Edenwood Middle school, 7 min to Meadowvale Secondary school, 6 min to Meadowvale Community center, 6 min to Lake Aquitaine/Lake Wabukayne & trails.3 min to Smart Centres Mississauga shopping mall ,the first costco Business Centre in Mississauga is opening within walking Distance . (id:61215)
65 Hargrave Lane
Toronto, Ontario
Show With Confidence! Welcome to this exceptional designer model home in the prestigious Lawrence Park neighborhood a rare opportunity offering lifestyle living in one of Toronto's most sought-after communities. Located in a top-ranking public and private school district, walking distance to TFS (Toronto French School), Crestwood, Crescent School, and Blythwood Junior School. This spacious end-unit townhouse is the largest in its row, boasting 1,892 sq. ft. (per builder) and extensively upgraded throughout. Originally the builders designer model suite, it features a bright and airy open-concept main floor with soaring 9' ceilings, premium finishes, and a gourmet kitchen perfect for entertaining. With 3 bedrooms + a dedicated den, this home blends timeless charm with modern luxury. The den offers an ideal work-from-home setup, while the lower level features dramatic 14' ceilings and a private nanny/in-law suite complete with its own full bathroom -- a flexible space ideal for extended family or guests. Enjoy direct access from the finished basement to two designated parking spots, Enjoy private rooftop terrace with gas and utility hookups perfect for summer BBQs and entertaining. Offers welcome anytime. Seller will consider strong offers. Locker: B59. (id:61215)
404 - 510 Queenston Road
Hamilton, Ontario
Bright & spacious just over 1200 sq. ft. 2 bedroom condo unit in smaller 5 level building conveniently located in east Hamilton close to all amenities. This unit offers lots of natural light & a functional layout with plenty of closets. Generous sized living room with slider that opens to an ample sized 5'6 wide x 46'2 long balcony. Convenient dining area off bright white kitchen featuring double sink, ceramic backsplash, cooktop, built-in oven & vinyl flooring. Large carpeted primary bedroom with double closets. Good sized carpeted second bedroom. 5pc bath with double sinks & updated bathtub. Additional conveniences include storage locker & shared laundry on same floor as unit, as well as an assigned outdoor parking spot. Quick & easy access to Red HillValley Parkway & QEW. Property being sold "as is". (id:61215)

