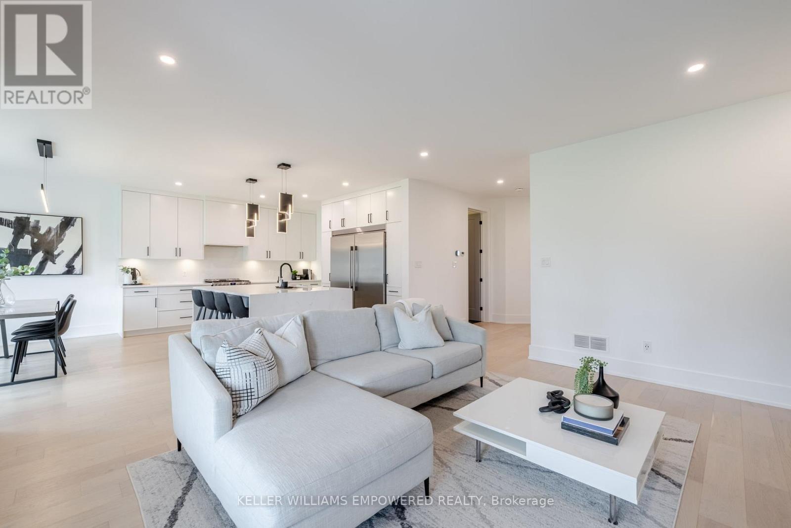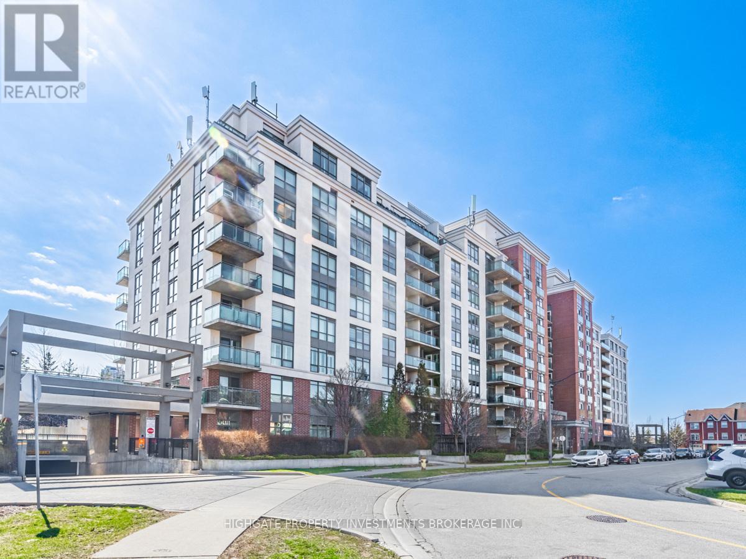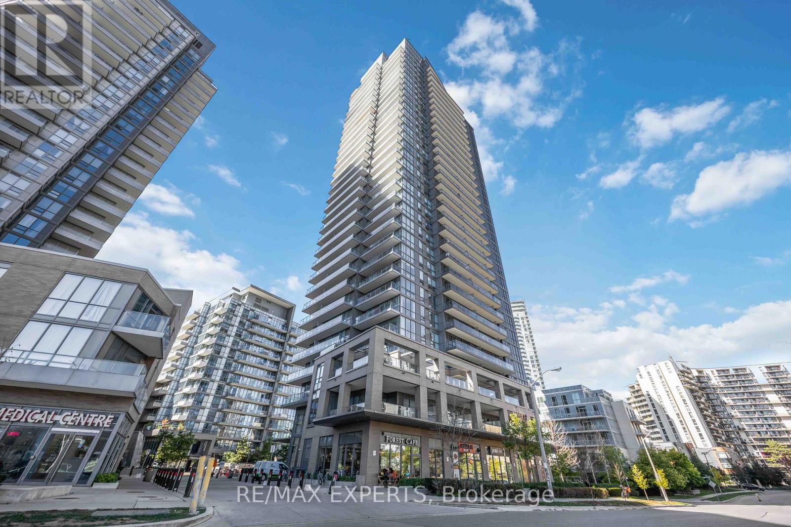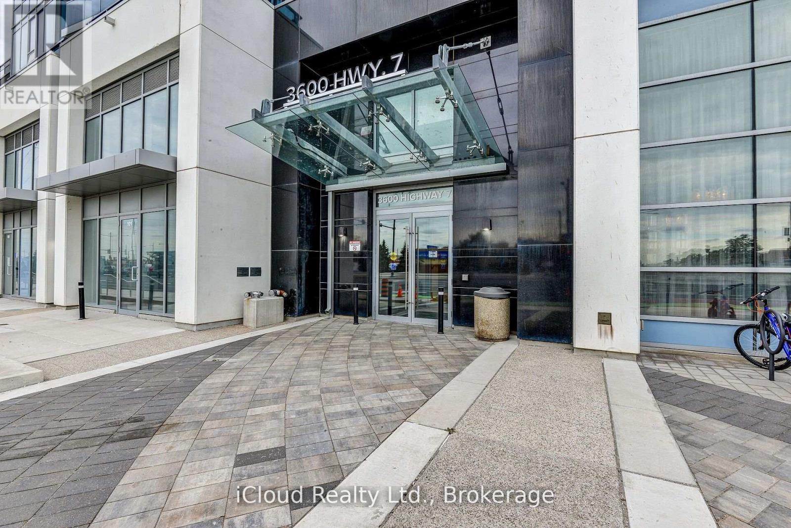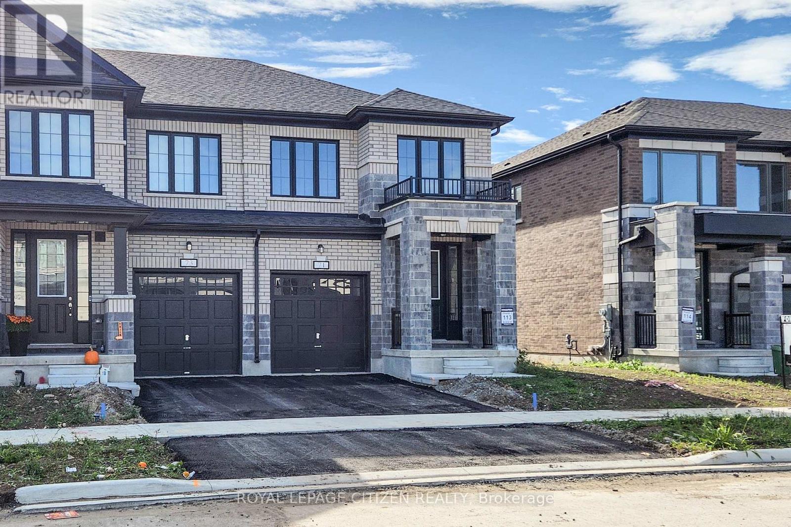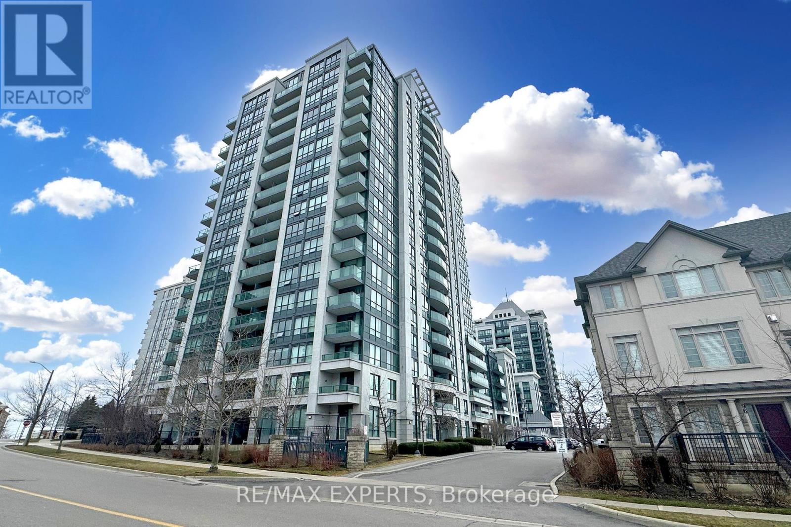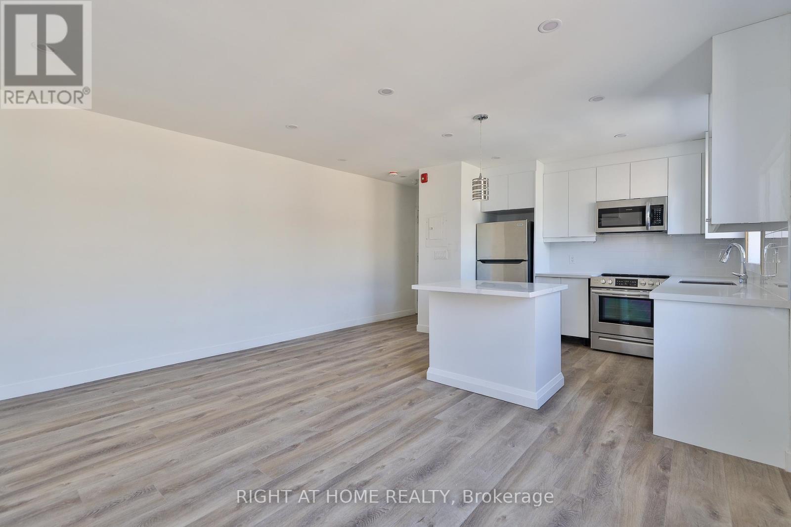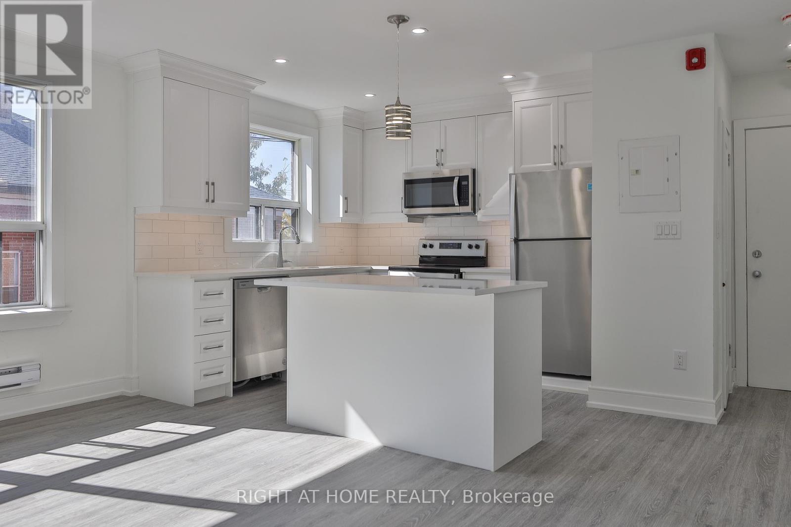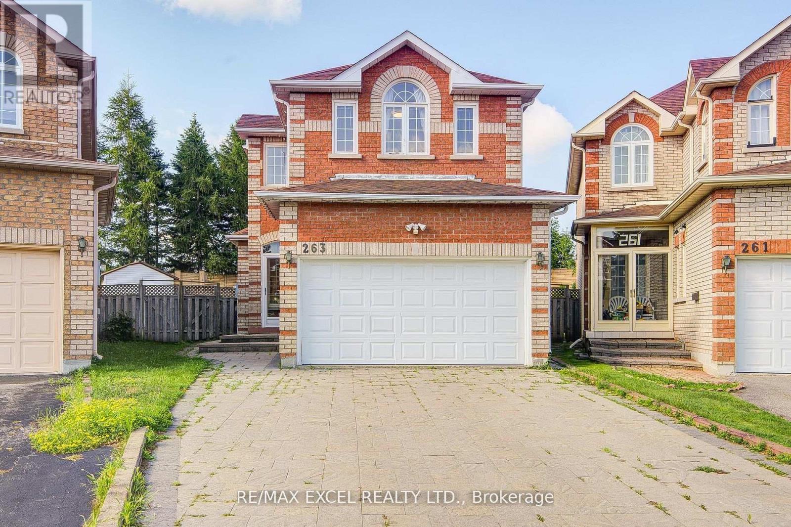Team Finora | Dan Kate and Jodie Finora | Niagara's Top Realtors | ReMax Niagara Realty Ltd.
Listings
1611 Upper West Avenue
London South, Ontario
Discover refined living in this beautifully finished 4+1 bedroom, 4 bathroom home located in Warbler Woods, one of London's most desirable North/West neighbourhoods. Perfect for families and professionals, this home blends timeless design with modern comfort, offering exceptional living space and luxury finishes throughout.Step inside to an inviting open-concept main floor featuring a chef-inspired kitchen with quartz countertops, stainless steel appliances, and a spacious island that opens to a bright family room with a cozy gas fireplace. A separate dining area and private main-floor office make this home ideal for both entertaining and working from home.Upstairs, unwind in the luxurious primary suite complete with a walk-in closet and spa-like ensuite featuring a soaker tub and glass shower. Three additional bedrooms and a full bath offer plenty of space for family or guests.The fully finished lower level provides flexible living options with a large recreation room, additional bedroom, and full bathroom-perfect for a home gym, media room, or guest suite.Enjoy warm evenings in the landscaped backyard oasis, ideal for relaxing, dining al fresco, or hosting friends and family.Located in the prestigious Warbler Woods community, this home is surrounded by nature trails, parks, and top-rated schools, while being just minutes from Hyde Park shopping, restaurants, golf courses, and quick highway access-offering the perfect balance of city convenience and suburban tranquility. (id:61215)
307 - 120 Dallimore Circle
Toronto, Ontario
Bright & Spacious End/Corner Unit - 2 Bed + 1, 2 Bath @ Don Mills/Eglinton. Premium & Modern Finishes Throughout. Open Concept Floorplan. Well Maintained & Cared For. Beautiful California Shudders. Stunning Kitchen Featuring Granite Countertops, Backsplash, B/I Shelving & Tile Flooring. Combined Living/Dining Room Spaces Include Laminate Flooring, Large Windows & W/O To Spacious Balcony. Large Den - Perfect For Working From Home! Primary Bedroom Includes His/Her Closets, 4Pc Ensuite, Laminate & Large Windows. Second Bedroom Features Plush Broadloom, Large Closet & Large Window. Whitw Shutters Thru-Out. Extra Parking Space Available! Great Location! Don Mills/Eglinton - Minutes To Shops @ Don Mills, Sunnybrook Park, Conservation Area, Transit, 404, 401, Lcbo, Walmart, Shopping & Groceries. (id:61215)
705 - 56 Forest Manor Road
Toronto, Ontario
1 Bedroom+ Flex / Den + 2 Bathrooms+ Balcony + Locker @ Highly Sought-After Emerald City Park. Flex With Sliding Door Can Be Used As 2nd Bedroom. 599 sq ft + 131 sq ft Balcony. 9FtCeilings. Contemporary Kitchen Cabinets With Built-In Wall Oven, Gas Cooktop, Stainless Steel Appliances & Movable Island With Seating. Wide Plank Modern Laminate Flooring. Fantastic Amenities: 24-hour concierge, Gym, Yoga Room, Spa With Plunge Pools, Heated Stone Bed, Lounge, Games Room, Screening Room, Outdoor Terrace with BBQ's, Guest Suites, Visitor Parking Great location: Easy Access To Hwy 404 & 401, Steps To Subway & Ttc, Fairview Mall, Schools, Parks, Community Centre, Performing Centre For The Arts, Library & More (id:61215)
2802 - 3600 Highway 7 Road
Vaughan, Ontario
Available for Lease immediately, This Stunning 2 Bedroom, 2 Washroom Condo in Vaughan offers 840 square feet of Stylish and Comfortable Living Space on the 28th floor. The Unit features numerous upgrades including Quartz Countertops in the Kitchen and Washrooms and Ensuite Spa Shower, Custom-Built Closets in the Primary Bedroom and Two Private Balconies to enjoy the views. Bright and Spacious, this West-facing Unit has been Freshly Painted throughout. Residents will also enjoy a wide range of Luxurious Amenities, including a Gym, Swimming Pool, Sauna, Virtual Golf, Game Room, Theatre Room, Party Room and a Scenic Outdoor Terrace. The Suite is ideally located with easy access to the Subway, Shopping Malls, Hospitals and all Essential Amenities, making it a Perfect Place to call Home. (id:61215)
71 Butler Boulevard
Kawartha Lakes, Ontario
This newly constructed Sturgeon model at 71 Butler Blvd is available direct from the builder and features several thoughtful upgrades throughout. The home offers a bright, open-concept layout, high-quality finishes, and spacious living areas designed for comfort and functionality. Additional enhancements include upgraded flooring. This property also qualifies for the 5% GST rebate for new homes, providing an excellent opportunity to own a move-in-ready home. (id:61215)
1401 - 20 North Park Road
Vaughan, Ontario
Experience comfort and convenience in this beautifully updated suite featuring brand-new laminate floors, fresh paint, and smooth ceilings throughout. The modern kitchen is complete with stainless steel appliances, a granite countertop, and a stylish backsplash. Enjoy the spacious open-concept layout with ensuite laundry and a large balcony offering clear north-facing views. This well-maintained building offers first-class amenities including a24-hour concierge, indoor pool, sauna, fully equipped gym, party room, and visitor parking. Perfectly located just steps from Disera Shopping Village, Promenade Mall, Walmart, Winners, No Frills, parks, schools, and public transit - with easy access to Highways 7 and 407. Includes one parking space. (id:61215)
1402 - 5 Shady Golfway
Toronto, Ontario
Welcome to 5 Shady Golfway Spacious Condo Great for First-Time Buyers or Growing Families! This well-maintained 2-bedroom + den condo offers over 900 sq ft of functional living space with a smart layout and thoughtful updates throughout. Enjoy cooking in the updated kitchen featuring Corian countertops and ceramic backsplash, convenient pot drawers, and included appliances. The unit has been freshly painted and cleaned, making it truly move-in ready. The open-concept living and dining area boasts a custom built-in wall unit with shelving and walks out to a private balcony overlooking the golf course and Don Valley perfect for relaxing or entertaining. The versatile den is ideal for a home office or play area. The spacious primary bedroom includes a walk-in closet, while the second bedroom features a large mirrored closet with built-in organizers. There's also a generous entryway with a mirrored closet for additional storage. Additional Features:1 parking space + locker included Access to fantastic amenities: gym, indoor pool, sauna, party room, social room Very Large Coin Laundry with industrial size machines to. Security system + guard plus on site management Prime location: walk to the community center with tuck shop and golf course and schools TTC in front of Building, minutes to DVP & Hwy 401, and a quick commute to downtown Toronto This condo offers the perfect blend comfort, convenience, and value. Don't miss this opportunity to own a beautiful unit in a great location (id:61215)
8 - 2841 Keele Street
Toronto, Ontario
Fully Renovated, Spacious Two Bedroom Unit with Modern Finishes in Unbeatable Location. Open Concept Living and Dining Room with Pot Lights. Plenty of Windows Throughout. Brand New Kitchen Appliances, Countertops, and Cabinets. Kitchen Island with Plenty of Storage. Spa-like Bathroom with All New Fixtures. Large Primary Bedroom with Huge closet. Close to Humber River Hospital, Downsview Park, Community Centre, TTC, and Highway 401. One Parking Spot Included. (id:61215)
7 - 2841 Keele Street
Toronto, Ontario
Newly Renovated, Spacious Two Bedroom Unit with Modern Finishes Located in Well Maintained Building. Functional Layout. Open Concept Kitchen with Brand New Appliances, Countertops, and Cabinets. Spa-like Bathroom with All New Fixtures. Large Primary Bedroom with Two Closets. Large windows for Ample Natural Light. Unbeatable location. Close to Humber River Hospital, Downsview Park, Community Centre, TTC, and Highway 401. One Parking Spot Included. (id:61215)
Bsmt - 263 Milliken Meadows Drive
Markham, Ontario
Professionally Finished Basement With Separate Entrance ,2 Bedrooms, Full Bath, Laminate Flooring, Cold Room, Storage Room, Newly Renovated Kitchen, Walking Distance To Denison Centre (Indoor Mall With Food Court, Supermarket, Banks & Retail), Parks, Milliken Mills Community Centre (Library, Pool & Arena), And Milliken Mills High School (With IB Program). Well-Maintained Home In Move-In Ready Condition. ** This is a linked property.** (id:61215)
3501 - 195 Redpath Avenue
Toronto, Ontario
Welcome To Citylights On Broadway South Tower. Architecturally Stunning, Professionally Designed Amenities, Craftsmanship & Breathtaking Interior Designs - Y&E's Best Value! Walking Distance To Subway W/ Endless Restaurants & Shops! The Broadway Club Offers Over 18,000Sf Indoor & Over 10,000Sf Outdoor Amenities Including 2 Pools, Amphitheater, Party Rm W/ Chef's Kitchen, Fitness Centre +More! 1 + Den, 1 Bath W/ Balcony. North Exposure. Locker Included. (id:61215)
712 - 543 Richmond Street W
Toronto, Ontario
Discover the perfect blend of style, comfort, and convenience in this stunning one-bedroom condo at Pemberton Group's coveted 543 Richmond Residences. Lovingly maintained and showing to perfection, this sun-filled unit boasts a bright and airy open-concept layout that feels both spacious and inviting. High 9-foot smooth ceilings and elegant wide-plank laminate floors create a sense of modern luxury throughout. The heart of this home is the beautifully appointed kitchen, featuring sleek stainless steel appliances and chic quartz countertops, which flows seamlessly into the combined living and dining area. This flexible space is ideal for both relaxing after a long day and entertaining guests. Step out onto your private balcony, the perfect spot to enjoy your morning coffee while soaking in the desirable southern exposure. This is city living at its finest with an unparalleled collection of resort-style amenities. Enjoy the peace of mind of a 24-hour concierge, stay active in the state-of-the-art fitness center, entertain in the stylish party and games rooms, or unwind by the incredible outdoor pool. The rooftop lounge offers a spectacular, panoramic backdrop of the city skyline. Located in the trendy Fashion District, you are moments away from the vibrant energy of the Entertainment and Financial Districts. Be surrounded by world-class restaurants, shops, and transit at your doorstep. An owned storage locker is included, adding to the ease of urban living. This exceptional property is a must-see. Taxes not yet assessed. (id:61215)

