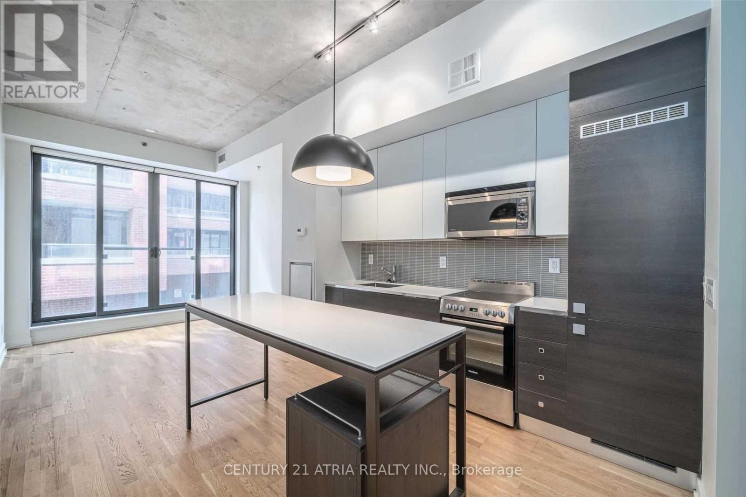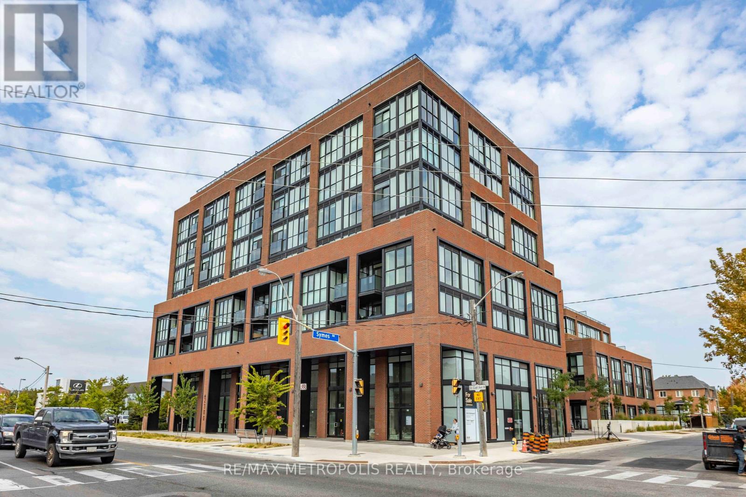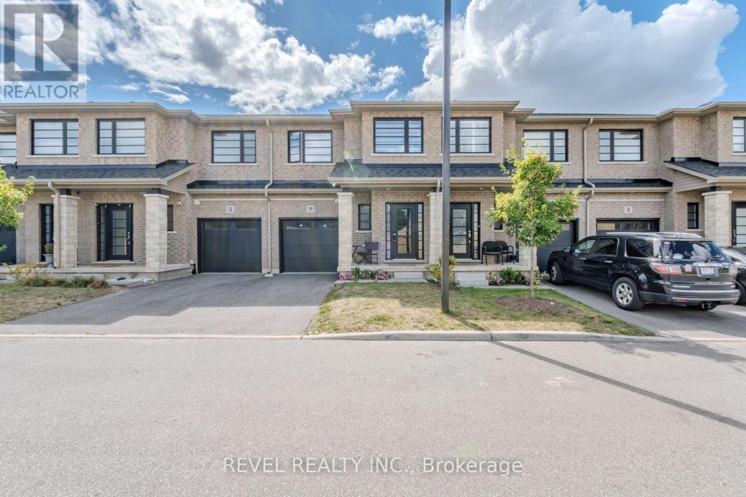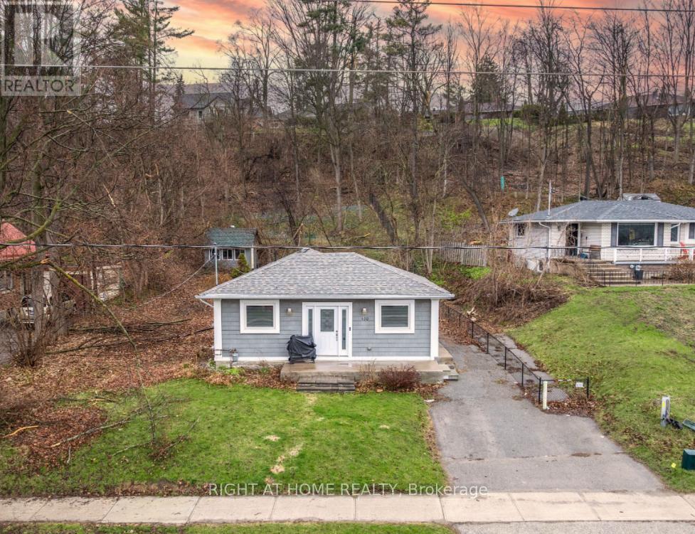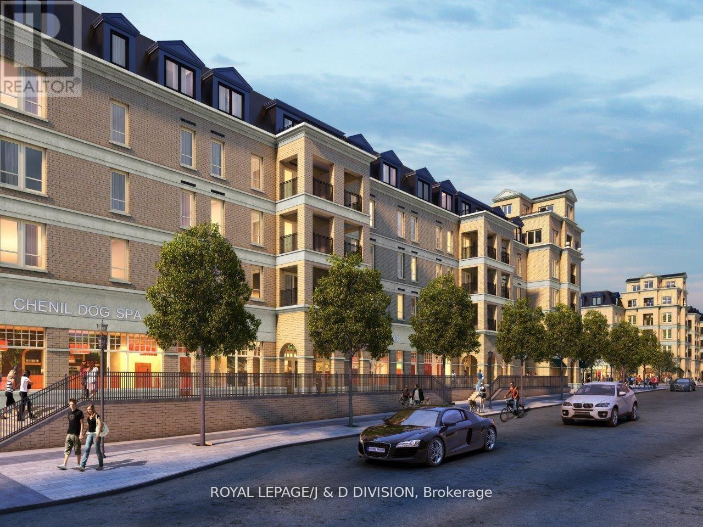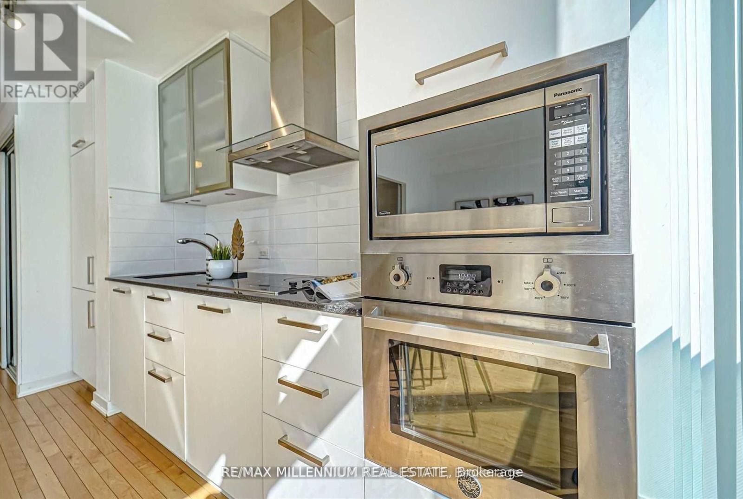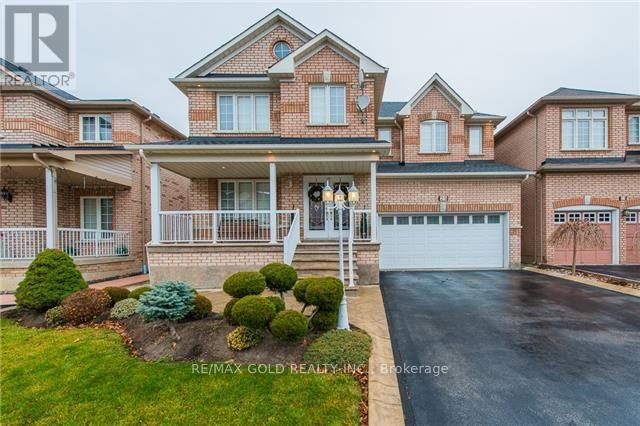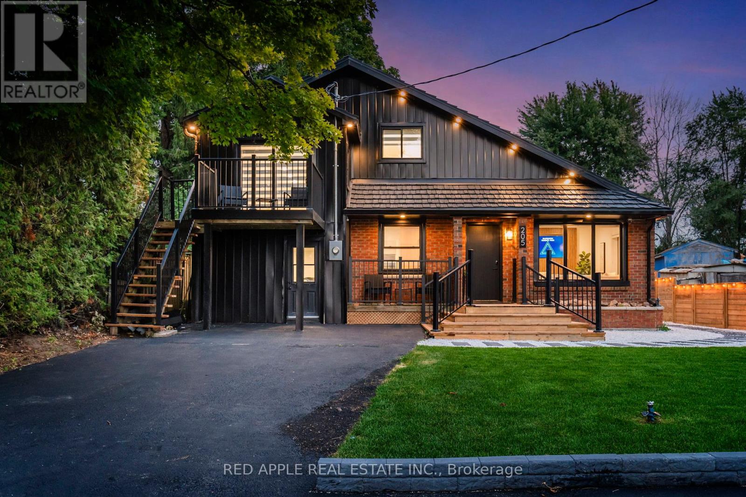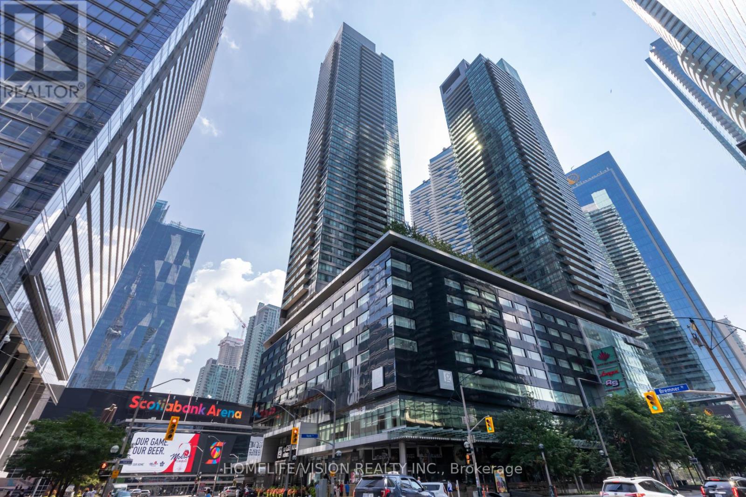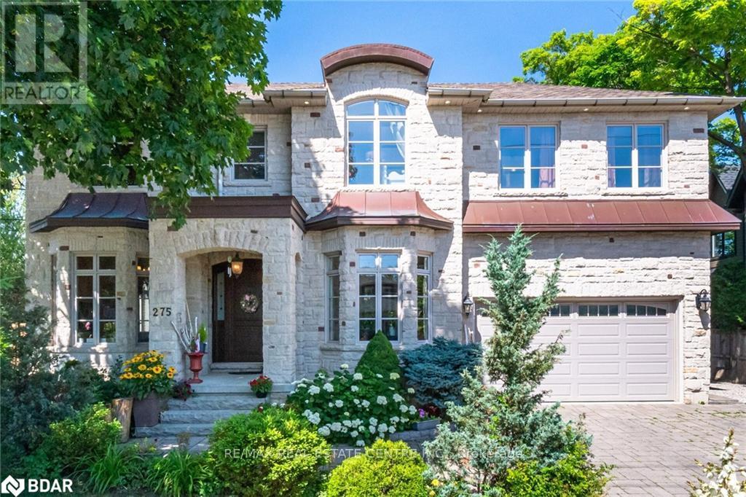Team Finora | Dan Kate and Jodie Finora | Niagara's Top Realtors | ReMax Niagara Realty Ltd.
Listings
208 - 8 Dovercourt Road
Toronto, Ontario
Stunning Award Winning Boutique Art Condos + Situated In The Heart Of Trendy Queen West +Industrial Style Loft Condo Features 10 Ft Exposed Polished Concrete Ceilings + Hardwood Floors Throughout + European Style Scavolini Kitchen With Quartz Countertop And Stainless Steel Appliances + Steps Public Transit, Drake Hotel, The Gladstone, Trendy Shops, Boutiques, Top Restaurants, Groceries And Cafes Extras: Kitchen Island, B/I Fridge, B/I Dishwasher, S/S Stove, Microwave/Fan, Stacked W/D + All Elfs + Dining Table/Island + Amenities Include: 5th Floor Rooftop Terrace W/ Hot Tub, Bbq, Party Room, Fire Pit, Gym, & Concierge (id:61215)
308 - 2300 St Clair Avenue W
Toronto, Ontario
(Open house every Sat/Sun 2-4pm by appointment only.) Welcome to Stockyard Condos by Marlin Spring Developments nestled in the heart of The Junction a prestigious Toronto neighbourhood. Located on the 3rd floor with a South exposure, this spacious 1 bedroom + den suite offers 590 sq ft of living space, tons of natural light, modern finishes, laminate flooring throughout, ensuite laundry and an open concept balcony to unobstructed city views. The inviting open-concept living and dining areas are perfect for relaxation and entertainment. Enjoy the kitchen space thats equipped with contemporary stainless steel appliances, quartz countertops, and a stylish backsplash. The spacious bedroom features a large window and a sizeable closet space. An open-concept L-shaped den offers versatility for a home office or guest accommodation. Parking and locker are available at an additional cost. Vacation possession guaranteed. Building amenities include a 24-hr concierge, gym/exercise room, party/meeting room, outdoor terrace with BBQ area, visitors parking, electric car charging stations, games room and more. Conveniently located near TTC public transit, Stockyards Village, grocery & shopping plazas, restaurants, cafes, parks, banks & other local area amenities. Building allows short-term rentals. Vendor Take Back (VTB) available. (id:61215)
11 - 520 Grey Street
Brantford, Ontario
Welcome to Unit 11, 520 Grey Street a beautifully appointed 3-bedroom + loft,2.5-bath townhouse in one of Brantford's most desirable communities. Offering modern finishes, thoughtful design, and unbeatable convenience, this home is perfect for families, first-time buyers, or those looking to downsize without compromise. The main floor features a bright, open-concept layout with a spacious family room ideal for entertaining or relaxing. The kitchen is equipped with stainless steel appliances, ample cabinetry, and a cozy breakfast area that flows seamlessly to the living space. Upstairs, the primary suite includes a generous walk-in closet and a private3-piece ensuite. Two additional bedrooms are well-sized and share a full 3-piecebathroom, making it an excellent setup for kids, guests, or home office use. The added loft provides flexible space for an office, reading nook, or play area. This home also offers a full unfinished basement, providing the opportunity to create a recreation room, gym, or additional living space to suit your needs. Outside, enjoy the convenience of an attached single-car garage plus a private driveway, accommodating two vehicles in total. Situated in a family-friendly neighborhood just minutes from Highway 403, this property ensures easy commuting while keeping you close to schools, parks, shopping, restaurants, and all essential amenities. (id:61215)
180 Blake Street
Barrie, Ontario
Location, Location...Beautifully renovated 1-bed 1-bath front-end unit in a prime location! This unit features a full-length porch across the front of the house, to sit and enjoy the lake views. Home features stainless steel appliances, with granite countertops, laminate flooring, and in-suite laundry with one parking spot. Just steps from the lake, close to shopping, walking trails, public transit, etc! You do not want to miss out on this beautiful home! ($2200 Rent + Hydro) + 50% of water and Heat (id:61215)
Ph43 - 101 Cathedral High Street
Markham, Ontario
Move in This Year! Live in the Elegant Architecture of The Courtyards I at Cathedraltown! European Inspired Boutique Style Condo-5 Storey Building, Unique Distinctive Design/Landscaped Courtyard with Patio Space. This unique 1241SF. - 2 bedroom, 2.5 Bath Is in walking distance to Shopping, Public Transit and Great Schools. Building Amenities Include Grand Salon, Bar & Solarium, Concierge, Visitor Parking, Exercise Room, 6 EV Charging Stations. This Unit is One of Only a Few Remaining Units in this Desirable Luxury Boutique Building. (id:61215)
128 Noble Drive
Bradford West Gwillimbury, Ontario
Stunning and Rare 5-Bedroom Detached Home with 2-Car Garage in Bradford! Featuring an exceptional layout, soaring 9-ft ceilings, and elegant wide-plank hardwood floors on the main level with stained oak staircase. Modern chefs kitchen showcases granite countertops, glass backsplash, breakfast bar, stainless steel appliances, and under-cabinet lighting. Bright and stylish with LED and pot lights throughout.Upgrade highlights include custom closets throughout the home by Closets by Design, insulated garage doors from Dodds Garage Doors, and a fully spray-foam insulated garage ceiling, enhancing energy efficiency and comfort. Luxurious primary suite offers a 5-piece spa-inspired ensuite with frameless glass shower and breathtaking views. Generously sized bedrooms provide comfort for the entire family. Smart wiring with internet cabling on both levels.The backyard features a beautiful gazebo with interlocking stone patio, perfect for entertaining and relaxing. The front yard includes additional interlocking for extra parking, complementing the spacious front porch where you can enjoy sunsets in this sought-after Bradford neighborhood. (id:61215)
3612 - 14 York Street
Toronto, Ontario
Luxurious 1 Bdrm +Den Condo With 579 Sft, 9Ft Ceiling.Located At The Heart Of Entertainment &Financial Districts, Facing East, Union Station, Access To Everything! Amazing South East View Of Lake Ontario & Waterfront. Lots Of Upgrades. (id:61215)
25 Ryegrass Crescent
Brampton, Ontario
Investors dream! This exceptional property features a fully legal basement with separate entrance, making it perfect for rental income or multi-generational living. The basement unit offers 4 spacious bedrooms and is currently rented for $2,350/month, while the upper unit boasts 4 + 2 bedrooms generating $4,650/month. 6 full bathrooms. The home also includes a double car garage, Double Door Entrance, 4-car driveway, and 9-foot ceilings on the main floor, providing an open and airy feel. Bedrooms and bathrooms are well-sized and thoughtfully designed, offering both comfort and functionality. Located in a desirable neighbourhood, this property presents an outstanding turnkey investment opportunity with immediate rental income and strong long-term potential. Dont miss this rare chance to own a high-performing, income-generating property in a sought-after location. (id:61215)
205 Hoyt Avenue
Tay, Ontario
Discover this charming, solid 4-bedroom, 2-bathroom detached home at 205 Hoyt Avenue, offering breathtaking Georgian Bay views and an unbeatable location. Whether you're looking for a dream family home, a cozy waterfront cottage, or a savvy investment opportunity, this property has it all. Enjoy the modern convenience of high-speed internet, forced air gas heating, and municipal water and sewage services. Just steps away from the beach, you can launch your watercraft, fish on the pier, or take a leisurely stroll to the nearby grocery store, LCBO, post office, pharmacy, and popular local spots like Queens Quay pub, restaurants, and the marina. The TransCanada Bike Trail is right at your doorstep, offering endless adventure. This home has been fully renovated, boasting incredible amenities like a fire pit, sauna, outdoor shower, hot tub, and cold plunge pool all perfect for relaxation. Backed by a peaceful forest and mere steps from two waterfront access points, this property blends tranquility with excitement. Inside, you'll find rustic elegance paired with modern comfort, including a cozy fireplace for winter nights, a gourmet kitchen, and a spa-like main bathroom. This home is being sold as a turnkey property complete with all furnishings. (id:61215)
101 Spruce Avenue
Richmond Hill, Ontario
Elegance and Sophistication Custom-Built Luxury Home in the sought-after South Richvale neighbourhood. This open-concept spacious main floor offers an office/Library that provides are fined workspace for the family. It boasts waffled and coffered ceilings in the formal living and dining rooms offering the perfect setting for upscale gatherings The gourmet kitchen is complete with Thermador built in appliances, Quarts counter top, 3 sinks in the kitchen, serving and pantry area, all custom built in cabinets and wood work also crystal chandlers and lighting through out the home. hardwood floors, premium ceramic tiles, 2 Furnaces and 4fireplaces. Beautiful oak staircase with a Picture window to bring in ample lighting throughout the day. Leading to the 2nd floor, 4 bedrooms with hardwood throughout bedrooms with full ensuite and walk-in closets. Beautiful master bedroom with French Balcony, fireplace, custom walk-in closet, and luxury bathroom with massage jets in the shower, stand-alone bath, and vanity. Basement has a separate apartment fully finished with Kitchen, living, and dining with heated flooring and 2 bedrooms, full washroom, and ensuite laundry, Large windows, and Double garden doors to access the back porch and yard. Can be used as an in-law suite. The front yard features stone interlocking all around to the backyard and a big deck off the main floor family room and breakfast area. For added convenience, this beautiful home includes an elevator, making it perfect for multi-generational living. Close to the Mall,407, Go Bus, Viva, and transit. (id:61215)
3909 - 55 Bremner Boulevard E
Toronto, Ontario
Welcome to 55 Bremner Blvd @ Maple Leaf Square! Located On The 39th Floor, this 1 bedroom Suite has An Abundance of Natural Light & Spectacular Lake Views. This Unit Has been meticulously maintained, Engineered Wood Floors Throughout, Extra Cabinet Space in Kitchen, Granite counters, stainless steel appliances, floor to ceiling windows. 9' ceilings, Spa like 4pc washroom & much more! Fantastic Location- King West, Queen West, Lakefront, Direct access to path, Longo's Supermarket, Union Station, Financial District, Shop, Restaurants, CN Tower, Scotiabank Arena, Rogers Centre All Just steps Away. Just Move In And Enjoy! (id:61215)
275 Martin Street
Milton, Ontario
Welcome to this exquisite custom-designed French château-style residence, nestled on a sprawling 74 by 158-foot lot in the heart of Old Milton. Blending timeless elegance with modern luxury, this beautifully crafted home offers over 5,400 square feet of living space, including 3,858 square feet above grade, plus a fully finished 2-bedroom basement apartment with a separate entrance - perfect for multigenerational living or rental potential. Thoughtfully designed for those who value superior craftsmanship, the home features a full brick exterior with a striking stone front façade, a custom solid wood front door, and a durable 50-year roof. Inside, 10-foot ceilings on the main floor, and 9-foot ceilings on both the second level and basement create a sense of openness. The grand family room showcases a soaring 20-foot open-to-above ceiling, centered around a wood-burning fireplace with a beautiful natural stone mantel. A stunning 4' x 4' skylight illuminates the solid wood floating staircase, complementing the oak hardwood floors and the natural stone tiles in the foyer and kitchen. The bathrooms are marble-finished with heated floors. Extensive custom millwork, solid wood doors, and thoughtfully designed open-concept living spaces enhance the home's warmth and sophistication. The chef-inspired kitchen is a culinary masterpiece, outfitted with premium appliances, custom cabinetry, and a spacious central island ideal for both everyday living and entertaining. The private backyard is surrounded by lush greenery and features a spacious 400-square-foot deck and above ground swimming pool, perfect for outdoor entertaining or quiet relaxation. Situated in a prestigious and tranquil neighborhood, this residence offers an unmatched lifestyle of comfort, luxury, and convenience, with close proximity to schools, charming shops, fine dining, and quick access to a major highway. (id:61215)

