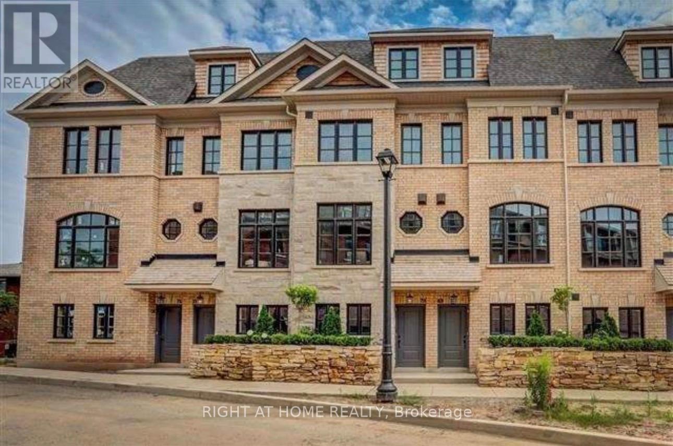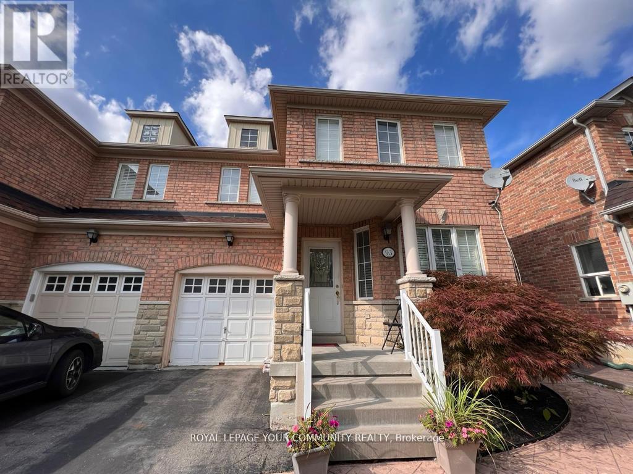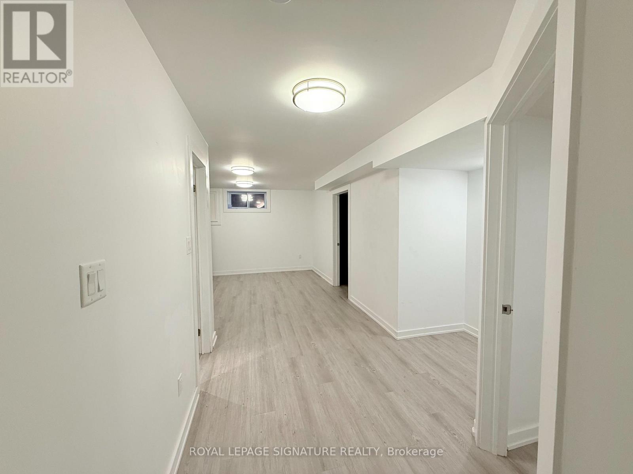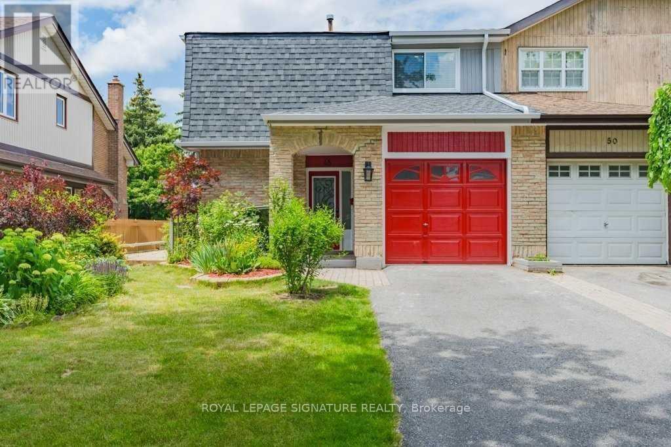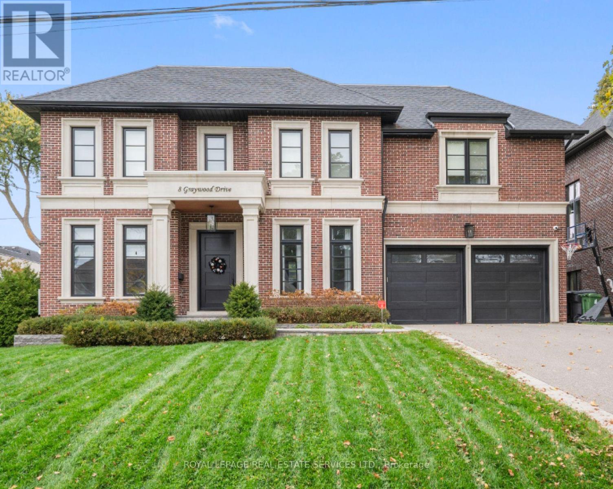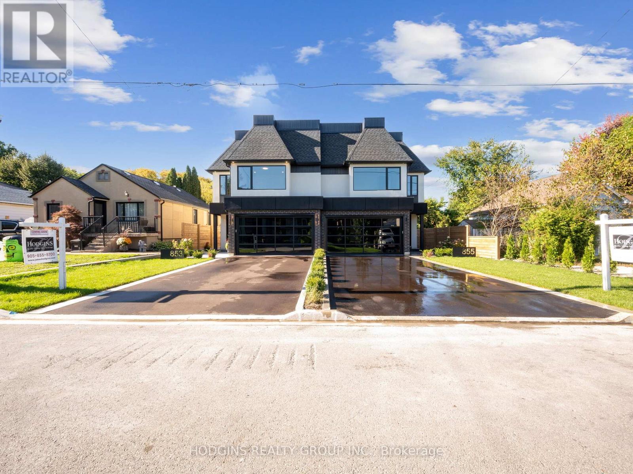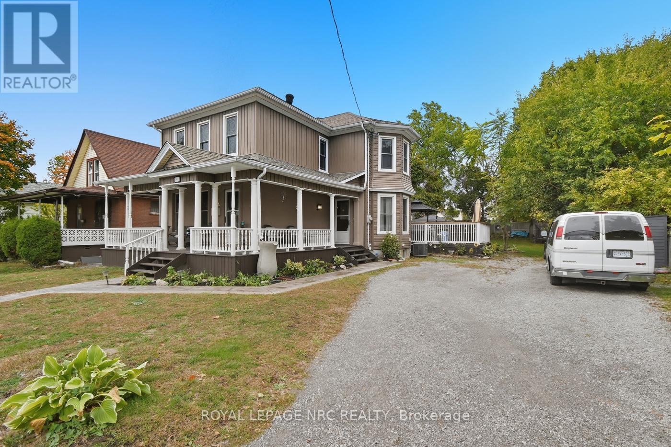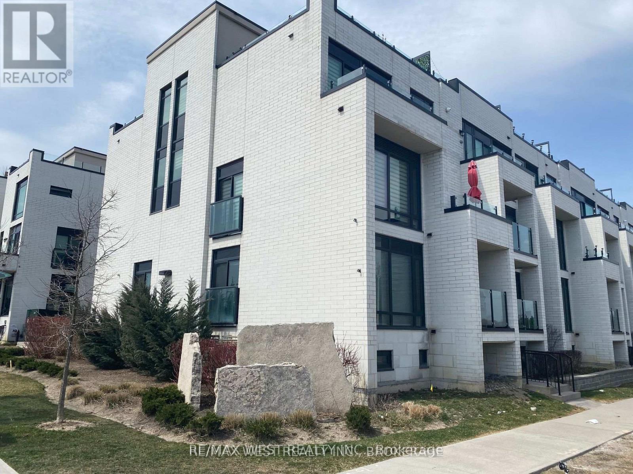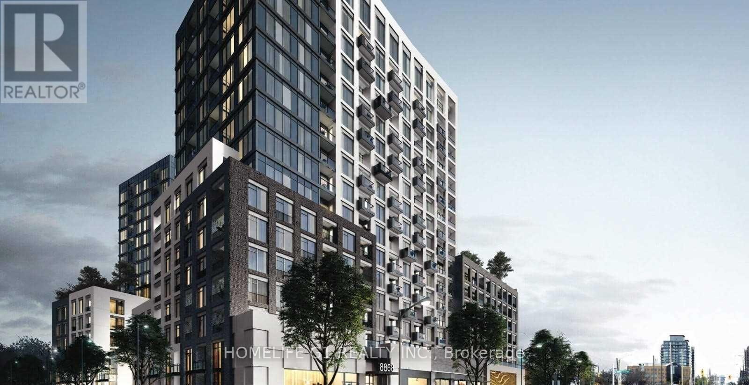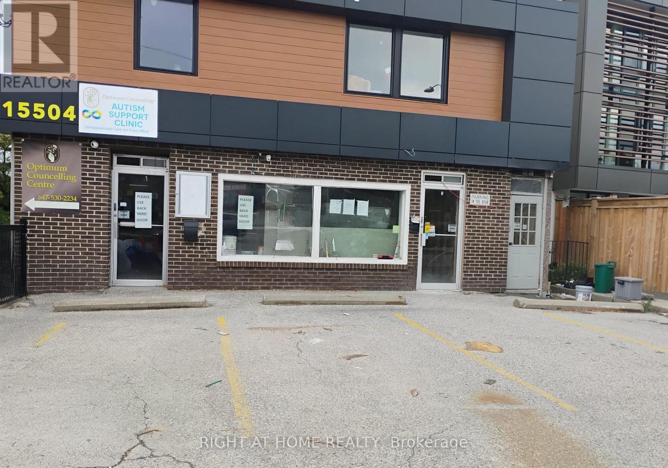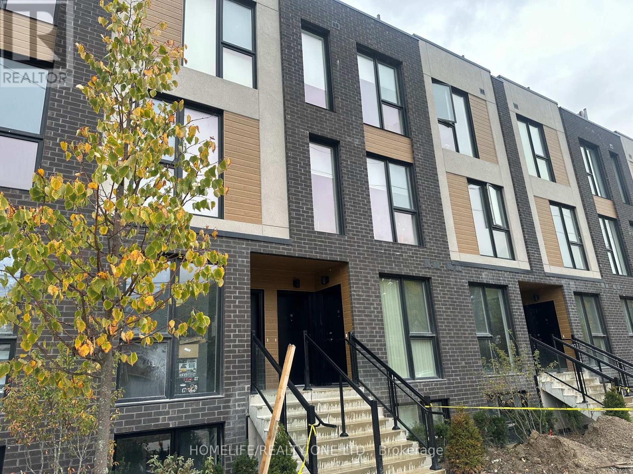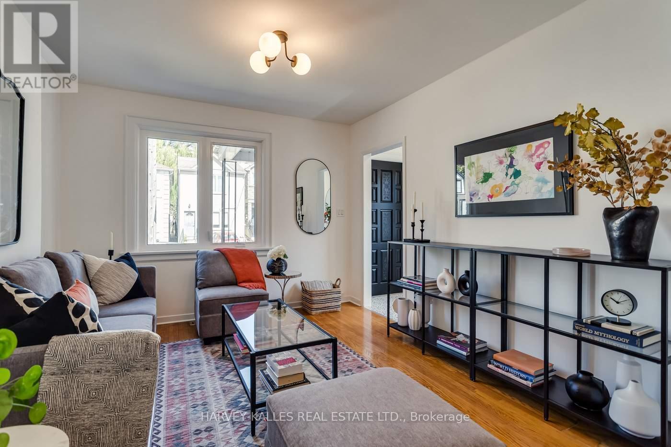Team Finora | Dan Kate and Jodie Finora | Niagara's Top Realtors | ReMax Niagara Realty Ltd.
Listings
70 - 290 Royalton Common
Oakville, Ontario
Prime Location | 3 Bedrooms | 3 Bathrooms | Spacious Layout Welcome to Comfort, Style & Convenience. Move right into this luxurious executive townhouse located in the highly sought-after River Oaks community. Thoughtfully designed and fully furnished, this all-inclusive home is ideal for professionals, relocating families, or anyone seeking a turn-key living experience. Main Living Features Bright & spacious living room with a 65-inch Smart TV Natural gas fireplace for cozy nights in Open-concept dining room with seating for 6 - perfect for hosting Fully equipped kitchen with Eat-up island & 4-person breakfast area Walkout to an oversized private terrace Natural gas BBQ - ready for grilling. Top-floor Primary Suite: Occupies entire upper level Features a Juliette balcony Spa-like ensuite bathroom with: Soaker tub Double vanity Large walk-in shower. Bedrooms 1 & 2 Located on lower level. Convenient in-suite laundry. Front entry home office. 2 Full Bathrooms, 1 powder room for ultimate convenience. All-Inclusive Rental Just bring your suitcase! Full set of linens, towels & bedding. Complete set of kitchen utensils, cookware & small appliances Utilities, Wi-Fi, and TV (optional inclusion) Why You'll Love It Prestigious River Oaks neighborhood Steps to parks, schools, shopping, and major commuter routes Ideal for corporate relocations, interim housing, or long-term stays AAA Tenants. Tenants pays for all utilities including hot water tank rental. (id:61215)
Bsmnt - 93 Starr Crescent
Aurora, Ontario
Basement one bedrooms, with private four Pcs Ensuite. School, Transportation, Shopping Park, Great family neighborhood, walk to Yonge St. Suitable for a couple. Ready to immediately occupancy.(Landlord and listing agent don't warrant the retrofit status of the basement ) (id:61215)
Lower - 38 Burnhamthorpe Road W
Oakville, Ontario
Two Parking Spaces The Only Listing of Its Kind in Rural Oakville. Parking will never be an issue with this spacious, pet-friendly 2-bedroom bungalow, offering the unique advantage of two dedicated parking spaces on a shared driveway. Backing onto a stunning protected forest, the home provides complete privacy and the serene charm of country living, while still being just minutes from Oakvilles growing north-end communities, shopping, and major highways. Inside, the eat-in kitchen features stainless steel appliances, and both bedrooms boast durable laminate flooring. Shared on-site laundry adds convenience, and the professionally cleaned basement is move-in ready. Water and hot water are included in the rent, while tenants are responsible for lawn care and snow removal. Hydro and heat are shared with the upper unit. (id:61215)
Main - 48 Lawndale Crescent
Brampton, Ontario
Totally Renovated, Bright, Modern, Beautiful Home With Parking Plus Incredible Outdoor Space With A Pool. Granite Countertops & 4Pc Bath & Separate Private Laundry. Great, Quiet Neighbourhood & Mins From Williams Pkwy. Four Large Bedrooms And All Modern Finishes. Walk-Out From Kitchen/Living Room To Patio & Pool. Some Furniture Can Stay If Needed. A Must See! (id:61215)
8 Graywood Drive
Toronto, Ontario
WOW, WOW, WOW! Every inch of this custom-built masterpiece (2020) has been designed and finished to perfection. Set on a sought-after street in the prestigious Rosethorn community, this home is the definition of modern elegance and thoughtful design. Step inside the show-stopping foyer, where soaring ceilings and exquisite millwork set the tone for what's to come. The main floor features a private office, a designer powder room, and a formal dining room complete with a servery, wet bar, and walk-in pantry - perfect for entertaining. The open concept kitchen, family room, and casual dining area overlook the beautifully landscaped backyard and inground pool. The chef's kitchen boasts a large centre island, Quartz countertops, top of the line appliances, and abundant storage. Main floor family room is truly breathtaking, featuring 21 foot ceilings, a gas fireplace, and gorgeous full-height wainscotting above the fireplace that adds a touch of timeless sophistication. A mud/laundry room with garage access, custom cabinetry, and a walk out to the yard completes the main level. Upstairs, discover four spacious bedrooms, including a gorgeous primary retreat with a spa-like 5pc ensuite, massive walk-in closet, and built-in vanity/workspace. One additional bedroom enjoys its own 3pc ensuite, while the remaining bedrooms share a beautifully appointed 5pc bath. The lower level continues to impress with a 5th bedroom, a glass-enclosed gym, and a massive recreation/games room with a fireplace and built-ins. Large windows fill the space with natural light, plus ample storage plus a 3pc bath. Outside, your backyard oasis awaits - featuring a covered patio with built-in speakers, inground pool, and multiple lounging areas ideal for family fun and entertaining. Additional highlights include a 2 car attached garage with wall storage, a private driveway, and an unbeatable location in the highly coveted Rosethorn neighbourhood. (id:61215)
855 Tenth Street
Mississauga, Ontario
855 Tenth Street-Available for lease. Ideally tucked away on a quiet cul-de-sac in a top-rated school district near schools including Toronto French School, parks, and recreation facilities, with easy access to transit, major highways, and local amenities.Enjoy unbeatable convenience with easy access to the QEW, easy access to Cawthra Park, and a 20-minute drive to downtown Toronto. It's the best of both worlds: peace and privacy with city perks right at your doorstep. The open-concept main floor offers bright, seamless living and entertaining space with a chef inspired kitchen The second level offers three generously sized bedrooms, each with its own private ensuite.The entire top floor is dedicated to a luxurious primary retreat, complete with a private balcony, custom walk-in closet, and a spa-like ensuite featuring a soaking tub, oversized rain shower, and double vanity. (id:61215)
5981 Culp Street
Niagara Falls, Ontario
Welcome Home to 5981 Culp st in Niagara Falls! This Circa 1900 home has been well cared for and thoughtfully updated throughout, while keeping the old charm! Many of the original wooden doors, trim, staircase and pocket doors have been refinished to bring out the amazing character this home has to offer! This home is over 2100 sqft and has over 3000 sqft of living space! With 3 + 1 bedrooms and 4 bathrooms, this home has room for the entire family! The home also could potentially be licenced as a Bed and Breakfast, as the home meets the requirements for one to operate! The main floor consists of the kitchen with granite countertops, the formal dining room fit for a king, the living room with fireplace, main floor laundry/powder room, and an office! The second floor can be accessed by two staircases, and consists of the Primary suite with walkin closet, door to balcony, 4 pc ensuite and the staicase directly down to the kitchen! 2 more good sized bedrooms and another bathroom! The basement has been finished offering more space and consisting of another bedroom, recroom, 3 pc bathroom, utility room, and is roughed in for a wet bar! The electrical panel has been upgraded with updated wiring! The home has vinyll windows and easy to maintain vinyl siding! The home is heated with a forced air gas furnace and cooled with central air! The outside has parking for as many as you would like and has a rare feature where you could make the driveway wrap around the home and exit on the other side! The yard is big with multiple sheds, and has a deck (280sqft), a patio (190sqft) with a hot tub! The home is complete with a wraparound porch (250 sqft)! This is a one of a kind property, and is ready for new owners! Bring your ideas and book your private showing today! (id:61215)
421 - 130 Widdicombe Hill Boulevard
Toronto, Ontario
Gorgeous Lower Level Townhouse, Bright, Spacious & Freshly Painted. Features Incl: Laminate Throughout, Gourmet Kitchen W/Granite Counter, & Wooden Storage Door. S/S Appliances, Parking & Locker. Additional Storage En-Suite & Terrace. Easy Access To 427,401,409 Hwy', Airport, Shopping And Transit. (id:61215)
508e - 8868 Yonge Street
Richmond Hill, Ontario
Rare Opportunity to Acquire a Lease at Westwood Garden Condos in Westwood Lane, Richmond Hill! Prime Location at Yonge St & Hwy 7/ 407, Just Steps Away from Langstaff GO Station. Minutes to Hwy 7/ 404/ 407, Shops, Restaurants, Hospital and Much More! Walking Proximity to Shops, Restaurants, Walmart, Lcbo, Cineplex, Places of Worship and Much More. Safe And Convenient Community Surrounded by Parks and walking trails, Top Rated Schools. 1 Parking and 1 Locker. 9 Ft Smooth Finished Ceilings, Wide Plank Modern finish and color Laminate Wood Floors, All Year-Round custom controlled Cooling & Heat. Stainless Steel Appliances, Modern bathroom fittings, Modern Kitchen, Upgraded light fixtures, Kitchen Island, New Blinds (Zebra rollers) on Windows, extra-long Balcony for sitting and Barbeque. 24 Hr Concierge, Recreation and Party room, Bike racks, Exercise room and other amenities - all within the building. (id:61215)
15504 Yonge Street
Aurora, Ontario
Discover a versatile commercial property on Yonge Street in Aurora, offering flexible leasing options ranging from 200 square feet up to 6,000 square feet, perfectly suited to accommodate your specific business needs. Whether you're planning to establish a medical clinic, dental office, therapy center, or other professional services, this space provides ample room for growth and customization. Located in a highly visible and accessible area, the property ensures convenience with dedicated parking spaces to support staff and clientele. Don't miss out on this chance to secure a prominent presence on Yonge Street in Aurora and elevate your business to new heights. please see the attachments for more description. With C3 zoning and lots of parking there is a vast verity of businesses possible to do in this unique building. You can choose from Yonge front store to have single office with shared lobby, or have your own 2 room office space. endless opportunity. (id:61215)
12 (Main) - 168 Clonmore Drive
Toronto, Ontario
Furnished with 'single bed' and small 'fridge' if needed. Built in closet with large window, very private. Shared kitchen, bathroom and laundry room. **VACANT** Available immediately. VP subway and Main subway stations nearby, TTC bus stop in front. Heat, Hydro, Water, A/C, and high speed internet all included. (id:61215)
7 Mulberry Crescent
Toronto, Ontario
Attention all builders, renovators, house flippers and first time home buyers! Bright & clean renovated bungalow. Located in the desirable area surrounded by parks, excellent schools, shopping, restaurants, community centres & transit. Walking distance to St. Clair Ave West, Wychwood Barns, Eglinton LRT, Oakwood Village & Cedarvale Ravine. Area schools include St Michael's College, Leo Baeck, J.R Wilcox. Be apart of this young & thriving community. The house sits on a 25.03 x 105.14 lot & is located on a quiet cul de sac where kids can play safely & neighbours look out for each other. This bungalow has been renovated with a new kitchen. It's bright and cheerful with new light fixtures throughout. This home has an extra long paved private driveway, leading to a solid brick double garage. It features 1" + 2 bedrooms, 2 bathrooms, fully finished basement with a separate entrance & a rough-in kitchen & a 4 piece bathroom. This house has plenty of storage on both floors. It's literally move-in & enjoy and is a great alternative to condo & has options for end users, investors or builders/ renovators. Permit ready plans. Passed Committee of Adjustments to build 3000 sq ft above ground 4 (+1) bedrooms & 4 (+1) bathrooms house with integrated garage. (id:61215)

