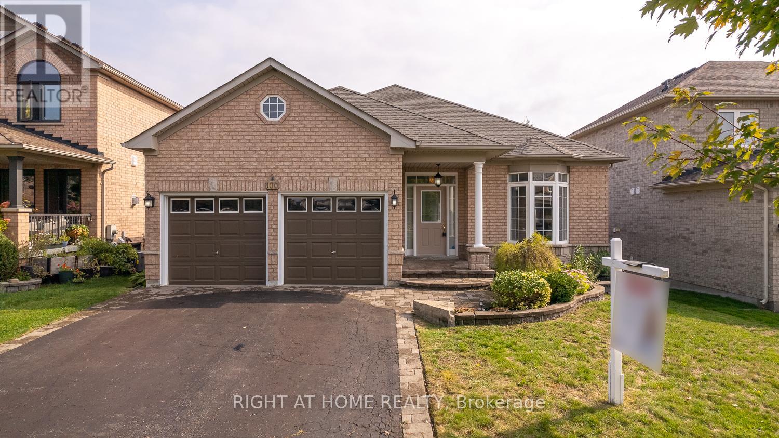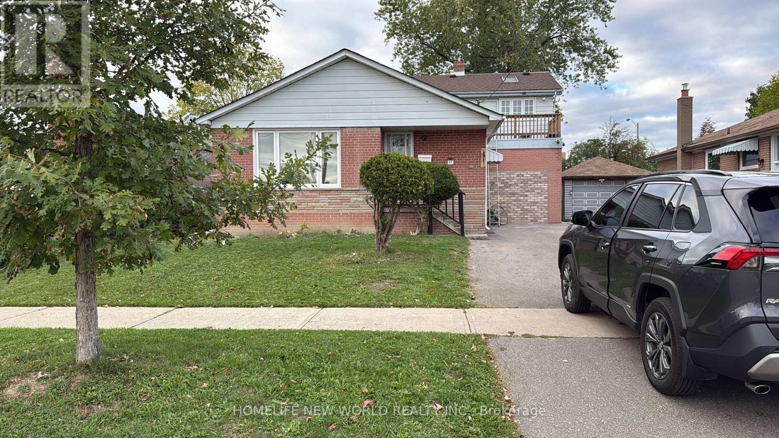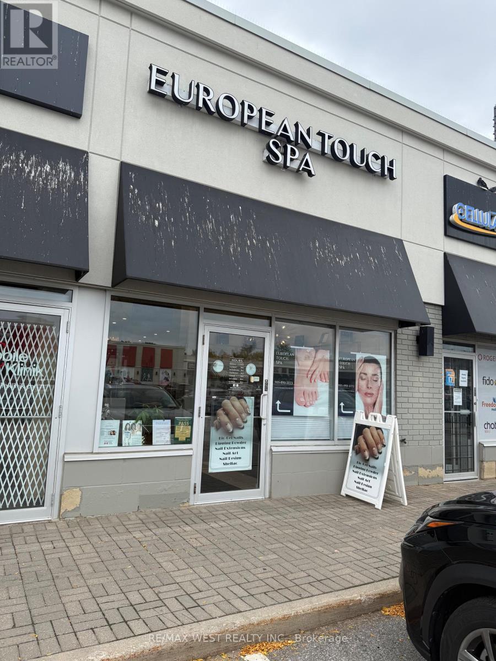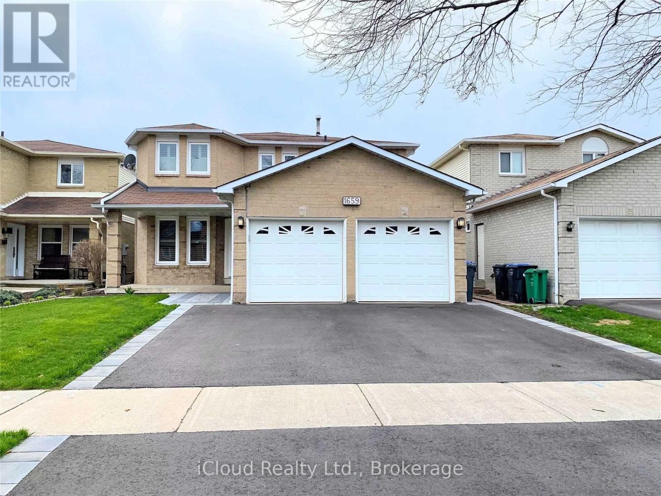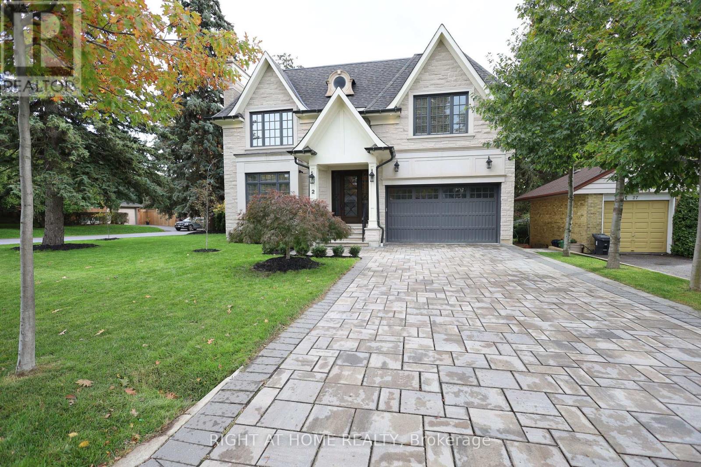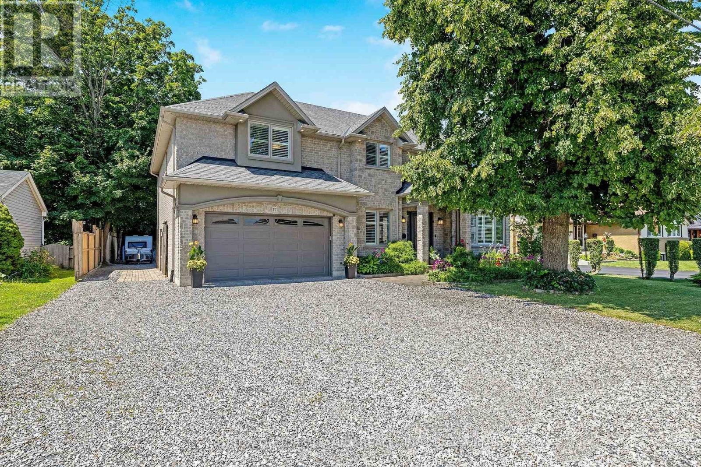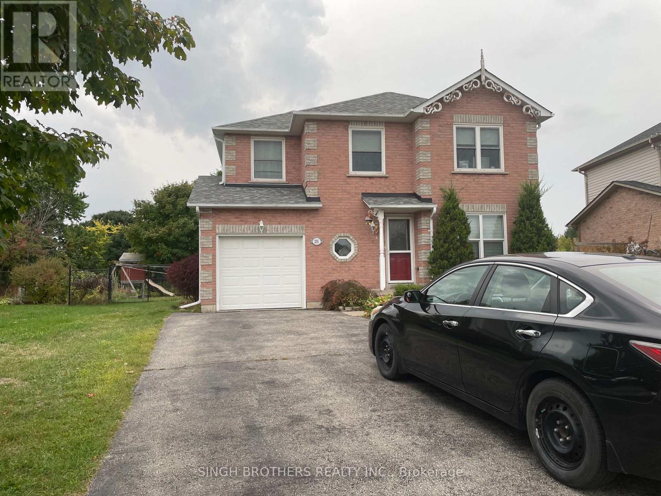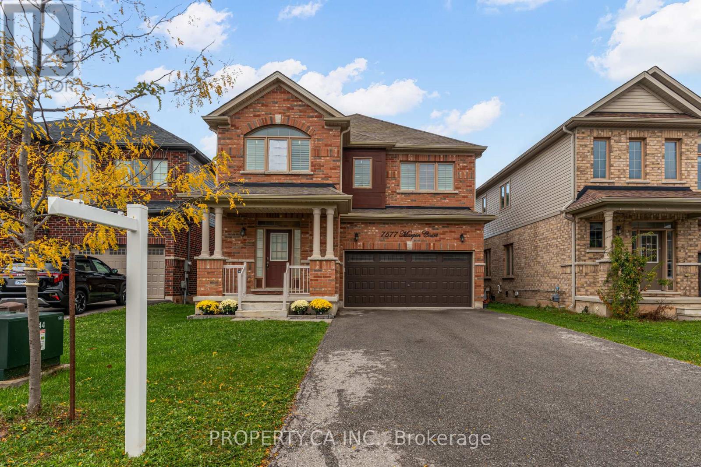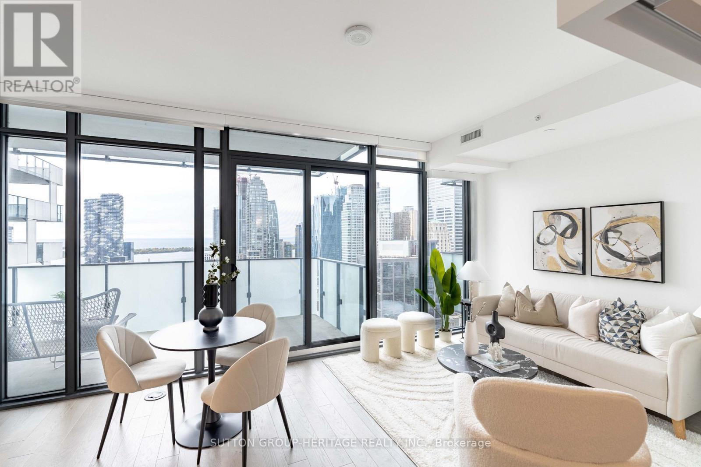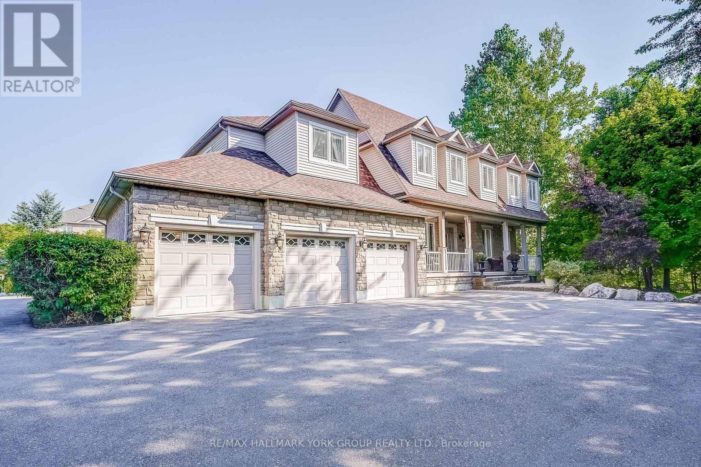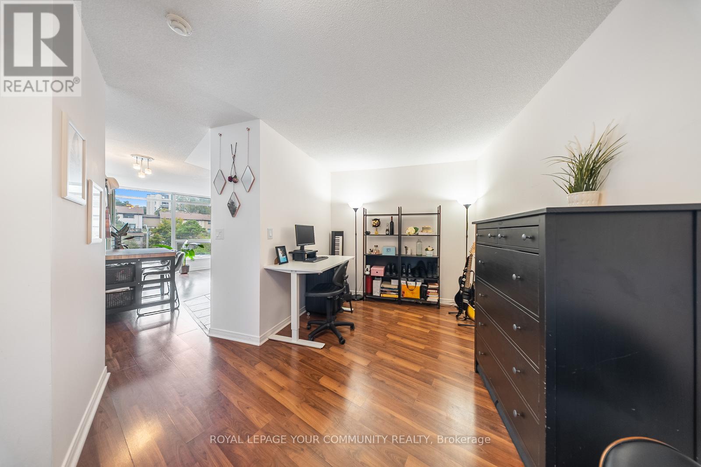Team Finora | Dan Kate and Jodie Finora | Niagara's Top Realtors | ReMax Niagara Realty Ltd.
Listings
100 Earl Cuddie Boulevard
Scugog, Ontario
All-Brick Bungalow in a Desirable Location. Welcome to this immaculate 3+1 bedroom, 2+1 bathroom bungalow, set in one of the town's most desirable neighbourhoods. With 9-foot ceilings throughout and a versatile layout, this home is a wonderful fit for both families and empty nesters. The main level features a bright living and dining room with rich hardwood floors, a spacious eat-in kitchen with durable tile underfoot, and an adjoining family room where hardwood floors and a gas fireplace add warmth and character. A newer sliding glass door leads to the deck and beautifully landscaped yard, thoughtfully finished from front to back. The primary bedroom includes a walk-in closet and a private 4-piece en-suite, while two additional bedrooms, a full bath, and a main floor laundry with direct garage access provide everyday convenience. The walk-out basement with above-grade windows extends the living space with a fourth bedroom, bathroom, and large open area perfect for recreation or the potential for a private in-law suite/apartment. Practical updates offer peace of mind, including a roof (approx. 9 years old), furnace (approx. 7 years old), and air conditioner (7 years old with 3 years remaining on warranty). Meticulously maintained inside and out, this move-in-ready home offers comfort, flexibility, and a prime location close to schools, parks, medical centre, hospital, golf courses, and amenities. (id:61215)
81 Taysham Crescent
Toronto, Ontario
Located in a quiet, family-oriented neighborhood with unbeatable convenience and access to everything you need. Main Floor Features: 3 spacious bedrooms with large windows and plenty of natural light, 1 full bathroom with modern stand-up shower, 1 powder room (2-piece), Brand new open-concept kitchen & dining area featuring: Gas range stove, Stainless steel appliances, Sliding glass door to a private wooden deck and backyard, Bright and airy living room with oversized windows, New pot lights throughout, Commercial-grade washer & dryer, Fire-rated door separating the lower unit for privacy and safety, Freshly renovated, all-white modern interior. Basement Feature: In-law Suite with Separate Entrance, 2 large, private bedrooms Plus Den with modern finishes, 2 full bathrooms featuring large ceramic tiles for a sleek, clean look, Beautiful open-concept kitchen & dining area, complete with: Gas range stove, Stainless steel appliances, Washer & Dryer, Modern cabinetry and finishes, Newly installed laminate flooring throughout living spaces, Bright and comfortable living area with pot lights throughout, Family-size washer & dryer in a separate laundry room, Convenient cold room/pantry - ideal for extra storage, Private separate entrance for full independence, Fully renovated, all-white, fresh and move-in ready interiorAmazing Location: Quiet, family-friendly neighborhood, Walking distance to Islington & Finch TTC streetcar, Quick access to Highways 401, 400, 407, and 7, Near Humber College & Humber River Hospital, Close to top shopping and amenities: Albion Mall Plaza, Fortinos, No Frills, Walmart, Sunny Foodmart, Costco, Canadian Tire, Home Depot, Cinemas, restaurants, and more, Steps from parks, Humber trails, schools, and financial institutions Tenant pays 80% of utilities (hydro, Gas, Water) (id:61215)
807 - 735 Don Mills Road
Toronto, Ontario
Prime Location! Bright and spacious corner suite offering 2 bedrooms and 1 bathroom. Freshly Painted and renovated, Comes with a parking space and locker for added convenience. Maintenance fees cover all utilities! Enjoy outstanding building amenities including an indoor pool, fitness centre, and beautifully landscaped gardens. Perfectly situated with the TTC right at your doorstep, close to Hwy 404, the vibrant Crosstown community, and the upcoming Ontario Subway Line. Just minutes from the Science Centre, parks, schools, shopping, library, and major highways. A perfect opportunity for first-time homebuyers! (id:61215)
4 - 5027 Hurontario (Rent Room 3) Street Ne
Mississauga, Ontario
A beautiful, private SPA room (Room #3) is now available for rent inside a modern, upscale beauty SPA/Salon in Mississauga, just steps from Hurontario and Eglinton Ave W. Whether you're just starting out or looking to move your business into a more professional setting, this space offers the perfect opportunity. The room is fully equipped with plenty of shelving for storage, a sink for easy cleanup, bright professional lighting, and a professional treatment bed, all ready for you to start seeing clients right away. It's ideal for a wide range of services, including massage therapy (RMT), laser treatments, lash extensions, Nails, hairstyling, makeup, injectables, cosmetic procedures, and more. All of this for just $1,000 per month, with all utilities included, making it an affordable, all-in-one solution for professionals looking to grow their client base in a high-traffic Mississauga location. Receive a key and work your own hours! Surrounded by residential buildings and businesses, the salon sees steady foot traffic and attracts clients who value quality and convenience. You'll be working in a clean, welcoming environment alongside other beauty and wellness professionals. If you're ready for a space that matches the quality of your services, this is the perfect place to grow. (id:61215)
Apt - 1659 Summergrove (Bsmt) Crescent
Mississauga, Ontario
Fully furnished studio basement apartment for rent. Available immediately in sought after location of Mississauga. Location, Location. Location: Spacious, and bright fully furnished including TV, Studio Basement Apartment with separate entrance. Living room, kitchen with appliances, pot lights, full washroom, laundry separate, and one outside parking. Close to top rated schools, shopping, public transport and highway. (id:61215)
2 Finchley Road
Toronto, Ontario
Spectacular, Unique Design 5 Bdrm, 6 Bath Detached Home In Prestigious Edenbridge-Humber Valley! Over 6000 Sq.Ft. Of Exceptional Living Space Featuring 10 Foot Ceilings, A Private Expansive Yard W/ Exquisite Landscaping & Mature Trees. High-End Kitchen W/ Open-Concept Living Room, Formal Dining & Living Rooms On Main Floor. Oversized Primary Suite Showcases An Incredible W/I Closet, Private Patio & Luxurious Ensuite. Lower Level Includes Home Theatre, Large Rec Room & Walkout To Patio & Yard. A Breathtaking, One-Of-A-Kind Residence In An Incredible Neighbourhood - The Perfect Blend Of Elegance, Space & Sophistication! (id:61215)
17 Miller Drive
Hamilton, Ontario
NEW BUILD From The Ground Up 10 Years Ago By The Current Home Owners This 6 Bedroom 4200 Sq Ft Above Ground Boasts Pride Of Home Ownership And Spares No Features At 17 Miller Drive. Located Just Off Prestigious Fiddlers Green Rd. And Hwy 403 In Lovely Ancaster Ontario, This One-Of-Kind Meticulously Designed Custom Built Home Is Ready To Receive Its Newest Family. Complete With A New Main Floor Laundry Room Includes Quartz Counters, Full Sized Sink, Movable Island & Brand New Front Loading Washer & Dryer... Simply Stunning! You're Greeted With A Covered Entryway And Oversized Front Door Leading You Towards A Grand Stairway That Wraps Around A Breathtaking Chandelier Holding 400 Sparkling Crystals. 3/4" Porcelain Floor Tiles, Canadian Oak Hardwood Flooring Throughout, 3 Zone Climate Control Furnace w/ Separate Thermostats On Every Level, Brand New (Oct 2025) Tankless Water Heater Installed, Covered Patio Overlooking In-ground Heated Pool, Covered Bbq Station, Chef Inspired Kitchen w/ Double Islands + Coffee Station And Bar Sink, Laundry Chute To Basement Leading To A Second Set of Full Sized Washer & Dryer Ready To Use, 6 Spacious Bedrooms Upstairs, Frosted French Doors, 2nd Floor Open Sitting Space, Bathroom SkyLight, Ensuite Jacuzzi Jet Soaker Tub & Bidet, 3 Car Garage w/ 8' Insulated Door, 30 AMP RV Plug Outside, Separate Access Entry To The Basement Leads Directly Outside, And Lets Not Forget World Class Golfing Around The Corner, Home To RBC's Canadian Open. Well Laid Out Transitions From InsideTo Outside Living, This Home Captures Year Round Enjoyment For All Ages. No Need For A Cottage When You Have 17 Miller Drive. (id:61215)
231 Inglis Court S
North Dumfries, Ontario
Available November 1st , - 1,600 sq. ft. carpet-free 3-bedroom home located on a quiet court in Ayr. Open-concept living room and modern kitchen with abundant natural light. Finished basement with recreation room, powder room, and laundry. Oversized pie-shaped backyard with southwest exposure and concrete patio. Attached garage with inside entry plus double-wide driveway with 4 parking spots . Convenient access to Hwy 401, Kitchener/Waterloo, and Cambridge. (id:61215)
7577 Marpin Court
Niagara Falls, Ontario
Welcome to this beautifully renovated 4+2 bedroom detached home, built in 2017, offering the perfect blend of space, style, and comfort in a quiet court location. Step inside to a thoughtfully designed layout featuring separate living, dining, and family areas, ideal for both everyday living and entertaining. The modern open-concept kitchen is a true show stopper - spacious and elegant, with premium finishes, ample storage, and a large island perfect for family gatherings. Upstairs, you'll find four generous bedrooms and three full bathrooms, including a luxurious primary suite with a stylish ensuite and walk-in closet - your personal retreat after a long day. The finished basement adds incredible versatility with two bedrooms, a full bathroom, and a complete kitchen - perfect for in-laws, guests, or extended family. Enjoy the privacy of having no neighbours behind and unwind in your peaceful backyard setting. With a double-car garage, parking for four on the driveway, and no sidewalk, convenience is built right in. Located close to everything - QEW, Costco, Metro, top-rated schools, parks, and all major amenities - this home truly checks every box. Offering approximately 2,706 sq. ft. of above-ground living space, it's ideal for growing families seeking comfort, functionality, and luxury in one perfect package. (id:61215)
4006 - 20 Lombard Street
Toronto, Ontario
Experience luxury living in the heart of downtown Toronto at Great Gulf's iconic 20 Lombard! Perched high above the city on the 40th floor, this stunning south-facing 1 bed + spacious den (with doors), 2 bath residence showcases breathtaking views of Lake Ontario. Thoughtfully designed with high-end finishes throughout, this suite features upgraded wood flooring, 9 ft smooth ceilings, custom cabinetry, and a gourmet kitchen complete with Caesarstone countertops and backsplash, premium European built-in appliances, a gas cooktop, and a sleek centre island-ideal for cooking, dining, and entertaining. The bright and airy open-concept living and dining area is framed by floor-to-ceiling windows, filling the space with natural light and highlighting the modern urban design. Step out onto your expansive 234 sq. ft. balcony with two walkouts, a water line, power outlets, and a built-in gas line-perfect for enjoying morning coffee, evening cocktails, or simply taking in the mesmerizing lake and city views. The spacious den offers flexibility to serve as a comfortable second bedroom, home office, or guest space, adapting effortlessly to your lifestyle. This building has an explicit ban on AirBNB rentals. Residents of 20 Lombard enjoy access to an exceptional array of amenities, two fully equipped fitness centres, two outdoor swimming pools, two lockers for extra storage one conveniently located on the 5th floor, a meeting and party room, quiet study areas, and an expansive rooftop deck and garden with panoramic city views. Perfectly situated, you're just steps from Yonge-Dundas Square, the Toronto Eaton Centre, St. Lawrence Market, and the Distillery District, with King and Queen Street subway and streetcar lines moments away for effortless connectivity across the city. (id:61215)
17 Duncton Wood Crescent
Aurora, Ontario
Rare Find - Main Floor Primary Bedroom! Beautiful Home on Private 1/2 Acre Lot in Brentwood Estates, 2 Minutes To St Andrew's College & St Anne's School. Freshly Painted! Approx. 5500sf Of Living Space! Oversized Chef's Kitchen Features Large Island With Custom Copper Counter, Wine Rack, Breakfast Bar! 2-Storey Great Room With Floor-To-Ceiling Fireplace, Dining Room & Office With Coffered Ceilings. Beautiful Main Floor Primary Bedroom Overlooking Yard Has Sitting Area, His & Her Closets, 5 Piece Ensuite! 3 Additional Spacious Bedrooms & 2 Full Baths Upstairs. Finished Walk-Out Basement Features High Ceilings, Large Rec/Games Room, 4 Piece Bath, Bright Bedroom (Currently Used As Gym) With Above Grade Windows & Huge Walk-In Closet. Private Yard Features Salt-Water Pool, Hot Tub, Large Patio & Custom Cedar Gazebo With Stand-Up Drinks Bar, Composite Deck Off Kitchen, Extensive Mature Landscaping & Stonework, Large Grass Play Area! Elevation Allows Direct Yard Access From Both Main Floor & Basement! Private Laneway Access To Driveway! Inground Sprinkler System, Garden Lighting, Pergola, Gazebo, Custom Built-In Cabinets in Rec Rm, Dishwasher - '21, Driveway Repaved in 2020. (id:61215)
716 - 18 Valley Woods Road
Toronto, Ontario
Welcome to 18 Valley Woods Rd, set in the highly sought-after Parkwoods-Donalda neighbourhood. This bright north-east facing 1 bedroom + large den suite offers a smart, versatile layout. The spacious den is ideal for a home office, guest room, or creative space, while the kitchen provides exceptional counter space for cooking and entertaining. Complete with a dedicated parking spot and a private locker, this home combines function with comfort. Residents of Bellair Gardens enjoy exceptional amenities including a fully equipped fitness centre, 24-hour concierge, and elegant common areas that foster a warm community feel. Perfectly located just steps from the TTC, with quick access to the DVP and 401, Donalda Golf and Country Club, and surrounded by parks, trails, schools, and shopping this condo is an ideal choice for first-time buyers, busy professionals, or investors seeking a move-in ready home in one of North York's most connected communities. (id:61215)

