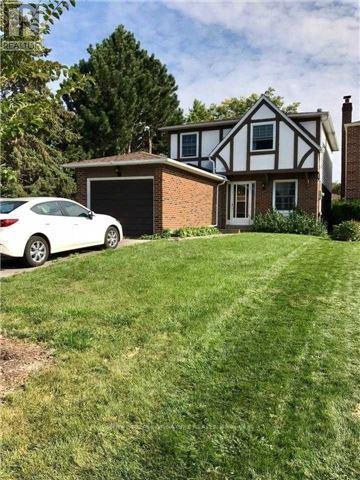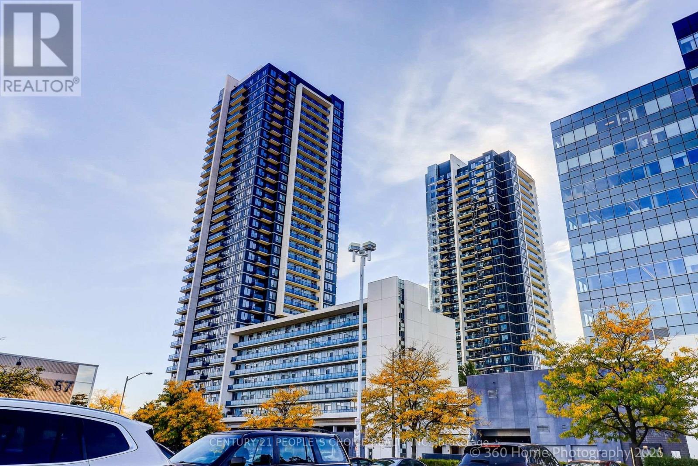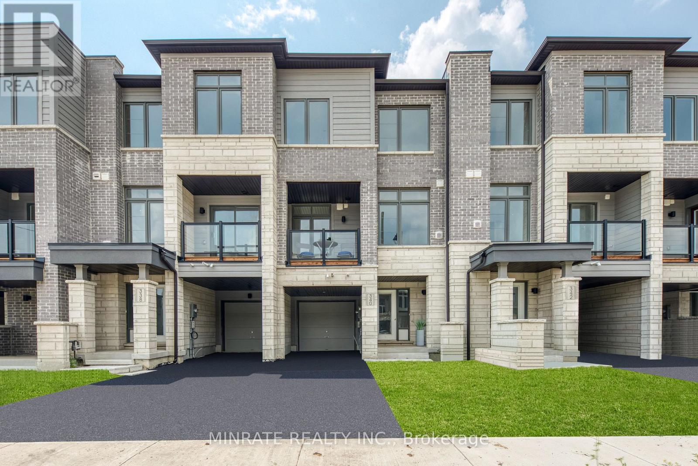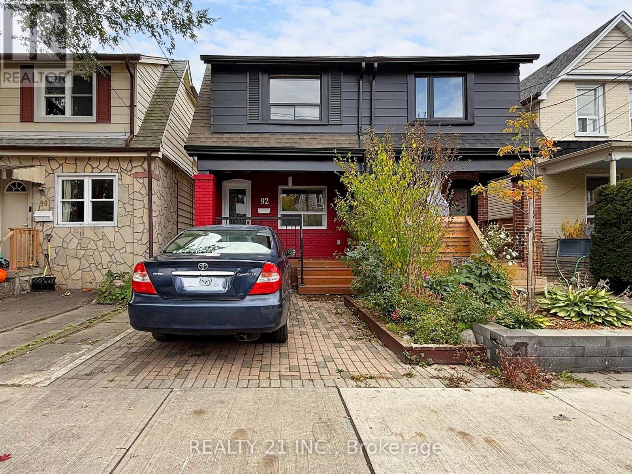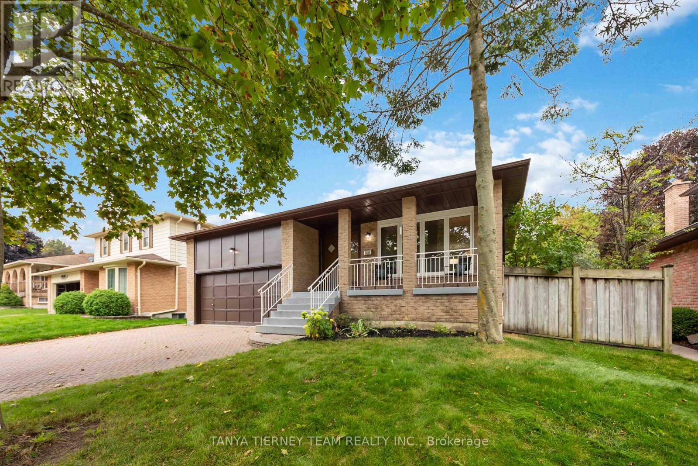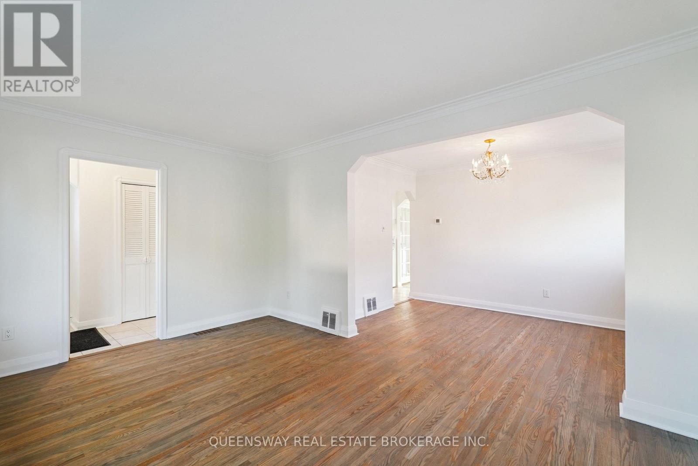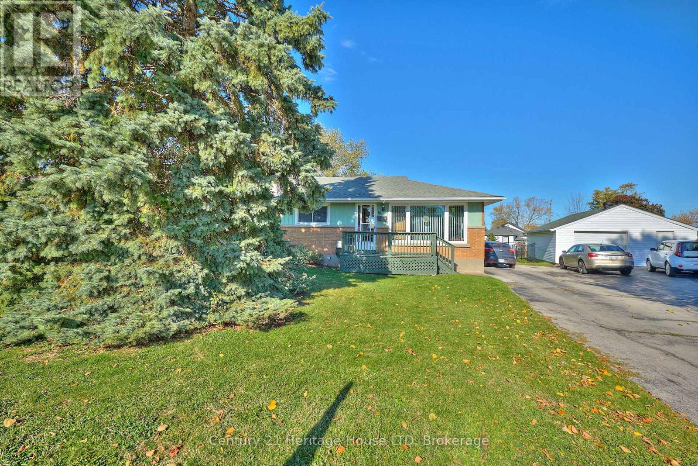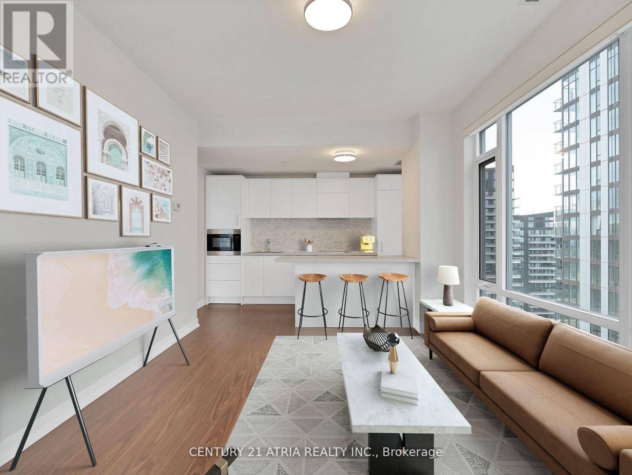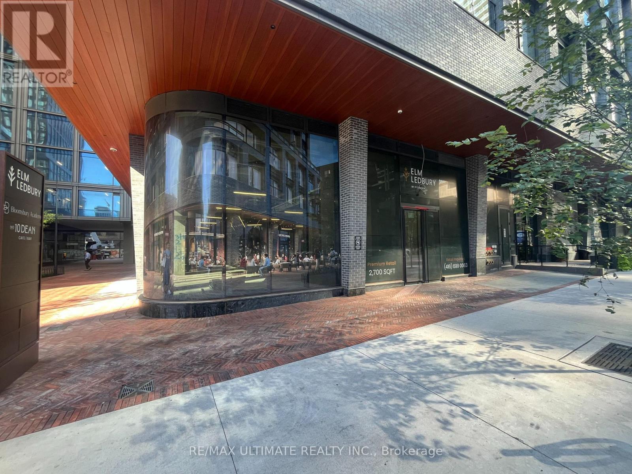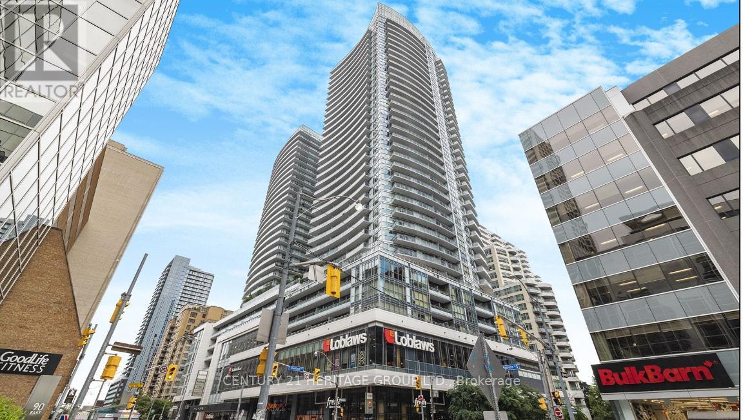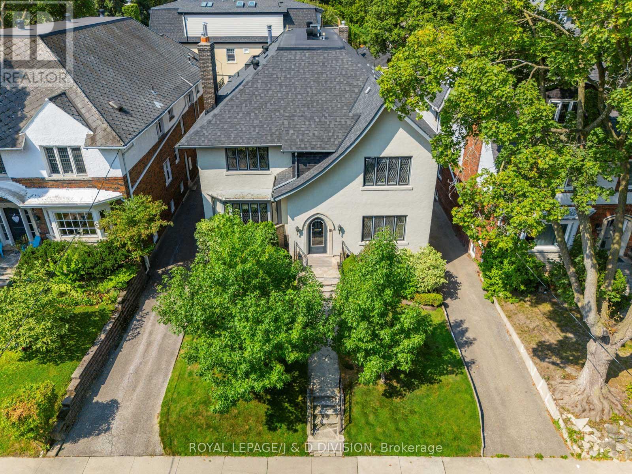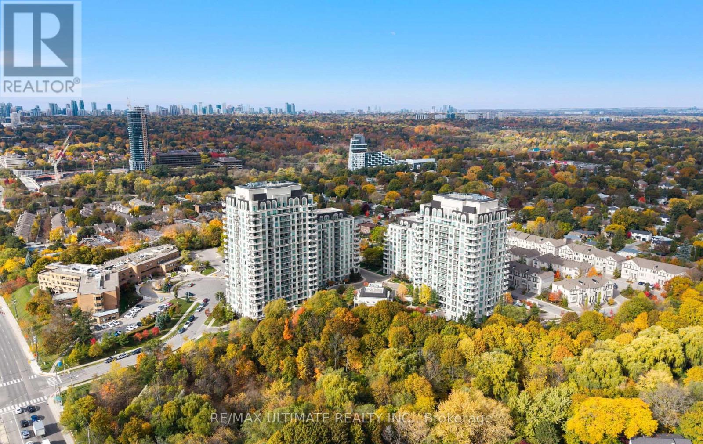Team Finora | Dan Kate and Jodie Finora | Niagara's Top Realtors | ReMax Niagara Realty Ltd.
Listings
Main - 41 Ravengloss Drive
Markham, Ontario
Fully Furnished 4 Bedroom Link In Superb German Mills Neighbourhood. Rarely Offered, Steps To Excellent Well Known Schools (German Mills P.S And Newly Built St Michael Academy). Renovated Kitchen, Open Concept Eat In Kitchen, Wood Floors, Large Master With Walk In Closet, Spacious Bedrooms. Prestigious German Mills Neighbourhood, Walking Distance To Tto, Parks, Shopping Mall And Minutes To 404. Tenant to pay 2/3 of Utility. $400.00 Refundable key deposit.1 Year Lease, Please Provide Credit Check, Rental Application, Employee/Personal References With Offer. No Smoking, No Pats, 1st And Last Must Be Certified 10 Post-Dated Chqs, Schedule 'B' & Attach To Offer. 24 Hr Notice For Showings. (id:61215)
1104 - 3700 Highway 7 Highway
Vaughan, Ontario
Bright and spacious 1-bedroom condo with open south-facing views. Featuring 9-ft ceilings, granite counters, laminate flooring, and a walk-in closet. Includes Parking, concierge service, and full access to ameneties-indoor pool, party room, fitness centre. Available furnished and unfurnished to suit your needs. Upgraded Kitchen and Stand up shower and culligan water filtration system. Upgraded appliances LG stainless steel. wood tiles and artificial grass on balcony making the balcony feel like an oasis. (id:61215)
340 Capella Street
Newmarket, Ontario
Brand new Sundial Homes 2 bed 2.5 bath 3-storey townhome located in the sought after Newmarket neighborhood. The main floor offers a family room. Second floor offers a kitchen and living/dining room, along with a balcony. Third floor features a primary bedroom with 4-pc ensuite, along with an additional bedroom and a 4-pc main bath. Notable features include 9" ceilings on the main floor, solid oak natural finish handrails and spindles on stairs, prefinished oak hardwood flooring in natural finish on main floor! Purchaser can select interior finishes and colours. (id:61215)
92 King Edward Ave Avenue
Toronto, Ontario
4 Bedroom Semi-Detached Home On A Quiet Family-Friendly Street at Woodbine and Danforth-Lumsden with a parking. 8 Mins Walk from Woodbine Subway, This Move-In Ready Home Features a Large New Kitchen With New Countertops, Breakfast counter, Basement With Separate Entrance, Private Backyard .New/Newer Appliances. Renovated using custom items. Finished Basement. New outdoors and windows. Engineered Hardwood floor in the main floor, LED pot lights and Light fixtures. Open concept family and kitchen with new appliances, stove, quartz counter, Closet in all rooms, new laundry. Total of 3 Washrooms & 4 Bedrooms. Hi efficiency New AC, fenced backyard. Basement has potential for Rental Income. Amazing Neighbourhood, Gledhill P.S. 2 Mins Walk (French Immersion or English option), Shops, Restaurants, Farmers Markets All In Easy Walking Distance. Upgraded till listing. **EXTRAS** Backyard Big Storage house. Amazing backyard. (id:61215)
54 Chester Crescent
Scugog, Ontario
Welcome to 54 Chester Crescent, Port Perry! Nestled on a tranquil wooded ravine setting, this original-owner, all-brick home offers timeless appeal, quality craftsmanship, and an ideal layout for family living.The inviting main level features a bright front entry leading to elegant formal living and dining rooms with new laminate flooring and a large picture window showcasing the front gardens. The spacious eat-in kitchen includes a ceramic backsplash, pantry, and excellent cupboard and counter space-perfect for family meals and entertaining.Upstairs, discover three generous bedrooms, including a lovely primary retreat with a walk-in closet, updated 3-piece ensuite, and serene backyard views. The lower level offers a cozy family room with a built-in bookcase, wood-burning fireplace, and sliding glass walkout to a sunroom overlooking the private backyard. Enjoy easy access to the interlocking patio, mature gardens, and handy garden shed.The finished basement expands your living space with a large recreation room featuring a dry bar, a cold cellar, a utility/workshop area, and plenty of storage. A convenient laundry room with a separate side entrance completes this versatile home. Situated in a mature, family-friendly neighbourhood-just steps to parks, schools, transit, and all major amenities-this warm and welcoming property offers comfort, space, and nature right at your doorstep. Don't miss your chance to call 54 Chester Crescent home - where pride of ownership shines throughout! (id:61215)
40 Ionview Road
Toronto, Ontario
Renovated and spacious 3-bedroom main level with great accessibility. New Washer and dryer in the unit. Two parking spots in the driveway- Backyard access for the main level. The desirable Ionview area is just steps to Eglinton Ave. shops, Kennedy subway station, future Eglinton LRT, good schools, parks and all amenities. Features of this home include a separate entrance into the basement, a large formal living/dining area with hardwood floors, three bedrooms on the main floor, hardwood floors under broadloom in the third bedroom, and a large main-floor eat-in kitchen. The utility cost is 65 percent of the bills. (id:61215)
18 Court Street
Fort Erie, Ontario
Solid 3-bedroom brick bungalow located in a well-established neighbourhood at the end of a quiet cul-de-sac on a premium lot, just a short walk to Peace Bridge Public School. This home is ideal for young families seeking a desirable school district or buyers looking for an affordable, one-level living option. Newer subdivisions simply don't offer lot sizes like this anymore. This move-in-ready home sits on a pie-shaped lot with a recently installed, fully fenced yard. One of its standout features is the expansive backyard, perfect for play, gardening, or entertaining. Inside, buyers will appreciate the practical floor plan, updated mechanicals (furnace, air conditioning, hot water heater), and newer windows, ensuring comfort and peace of mind. The spacious living room features a large picture window and hardwood floors, flowing naturally into the dining area and sunroom. The main level offers three bedrooms and a functional 4-piece bath. The finished basement includes a recreation room and a large fourth bedroom, providing flexible living options for guests, a family room, or a home office. The laundry and utility area-with completed flooring-adds functionality and storage space. Notable updates include 100-amp breakers and a dry basement. Outside, the generous yard provides ample room for outdoor living, gardens, or future enhancements. A wonderful blend of classic character, ready for its next owner to make it home. (id:61215)
4102 - 21 Widmer Street
Toronto, Ontario
Luxurious 2 Bedroom and 2 Bath corner unit at Cinema Tower in Downtown's Entertainment District. Open concept kitchen with Miele appliances, full-size balcony, and ample natural light. Master suite with ensuite and balcony. Enjoy top-notch amenities: gym, cinema room, party room, basketball court, terrace with BBQs, guest suites, and visitor parking. Perfect urban living! (id:61215)
1 - 30 Mutual Street
Toronto, Ontario
30 Mutual Street in Toronto is home to Elm-Ledbury, developed by Fitzrovia. A luxury two-tower residential development located on Queen Street East between Dalhousie and MutualStreet. There are over 540 rental units within offering high-end amenities. The retailopportunity is not just another restaurant location - it's a blank canvas in the heart ofToronto's revitalizing east-core, ready for a destination dining concept to define theneighbourhood's culinary scene. 2,700 SF with 17 foot ceiling height, floor to ceilingwindows providing ample light and exposure. 600 SF wrap around patio. Interior access toresidential lobby and underground parking. Exterior access and visible from Queen St. (id:61215)
3505 - 89 Dunfield Avenue
Toronto, Ontario
Luxurious Expression Condo in the heart of Toronto. Experience Upscale living in this elegant 2 bedroom condo. Featuring 9-foot ceiling, 2 full bathrooms and a large balcony with unobstructed view and abundant light. This unit offer both comfort and style. DIrect access to Loblaws (from P1) which is very convenient. Easy access to public transportation.Building Amenities: Lap Pool, Gym, 2 Large Rooftop Patios, Cabanas W/Private Bbq, Water Feature, Yoga Studio, Theatre, Lounge & Much More! Building Access To Loblaws, Lcbo, Steps From Ttc, Sub (id:61215)
4 Highbourne Road
Toronto, Ontario
Rarely offered, this gracious purpose-built duplex provides unmatched scale. Just steps to UCC and BSS and with over 6000 square feet of living space, each unit offers over 2,800 sq ft with oversized principal rooms, 4 bedrooms plus a den! and ensuite laundry. Enjoy grand 25 x 15 living rooms with wood-burning fireplaces, formal dining rooms, sun-filled dens, and spacious eat-in kitchens. The upper unit mirrors the lower unit layout, with one of the bedrooms transformed into a library, a dedicated 4-piece ensuite in the primary, and an airy, skylit kitchen with cathedral ceilings. A private office nook sits above the main floor foyer, while the third-floor office / bedroom offers a walk-out terrace with exceptional light. Additional highlights include renovated bathrooms, abundant storage, an unfinished 2,800+ sq ft basement with high ceilings, and separate entrance. Three parking spaces (two under a carport). A short walk to Davisville subway, this property provides a rare offering in a coveted midtown Toronto location. Professionals? Multi-generational living? Not ready for a condo as you downsize? This one's for you! (id:61215)
707 - 10 Bloorview Place
Toronto, Ontario
Luxury Living at Aria Condominiums! Immaculately Maintained & Upgraded Corner Suite Featuring 2 Split Bedrooms, 2 Baths, Approx. 935 Sq.Ft. + 2 Balconies (Approx. 140 Sq.Ft.). Functional Fantasia Model Layout with 9 Ft Ceilings & Unobstructed Southwest Views. Bright & Spacious with Floor-to-Ceiling Windows Throughout.Modern Kitchen with Granite Countertops, Mirrored Backsplash, and Stainless Steel Appliances. Hardwood Floors Throughout, Open Concept Living & Dining Area, and Two Private Balconies Offering Panoramic City & Green Views. Conveniently Located Near Elevator.Building Amenities: Indoor Pool, Whirlpool, Fitness Centre, Yoga Studio, Party Room, Theatre Room, Guest Suites, 24-Hr Concierge, and Visitor Parking. Beautifully Landscaped Grounds with Tranquil Walking Paths.Prime North York Location: Steps to TTC, Subway, Bayview Village Shopping Centre, Fairview Mall, North York General Hospital, Parks & Trails. Quick Access to Hwy 401 & 404.Experience Luxury, Comfort, and Convenience in One of North York's Most Prestigious Communities! (id:61215)

