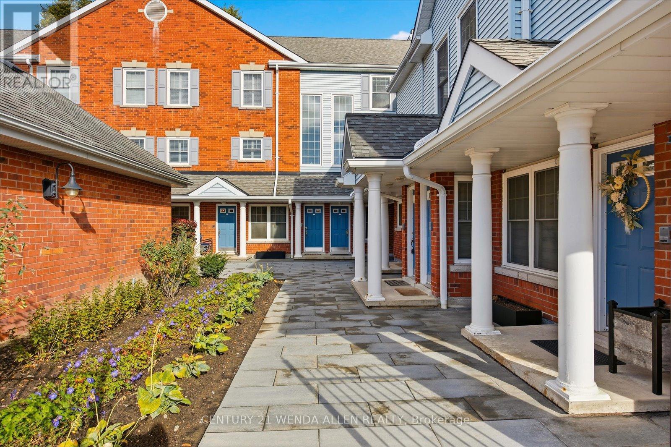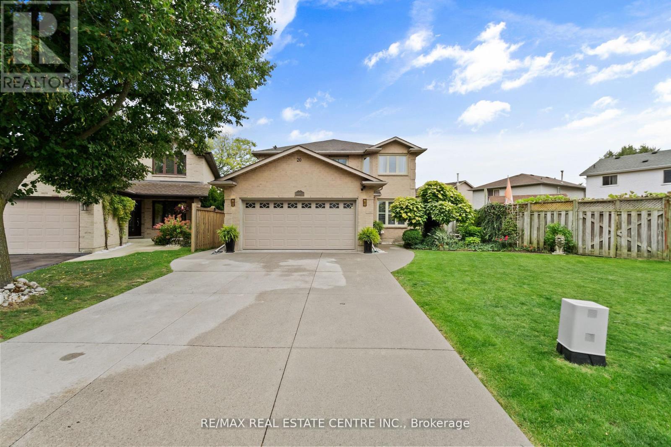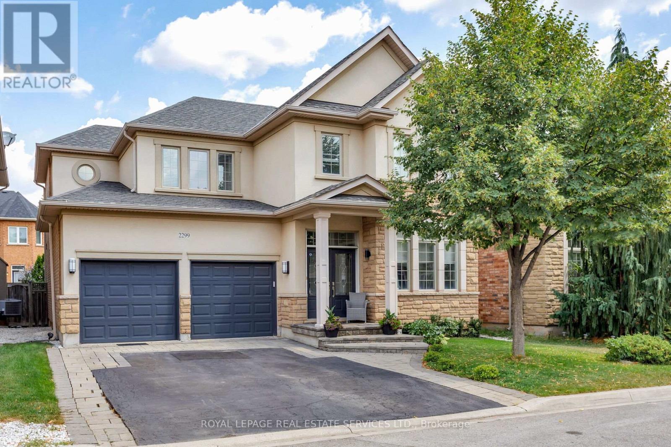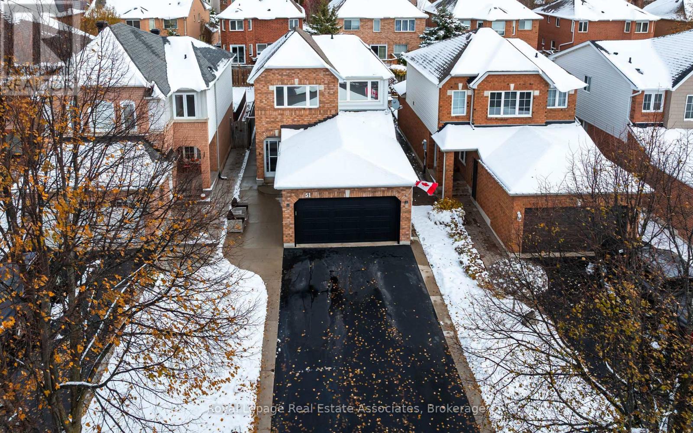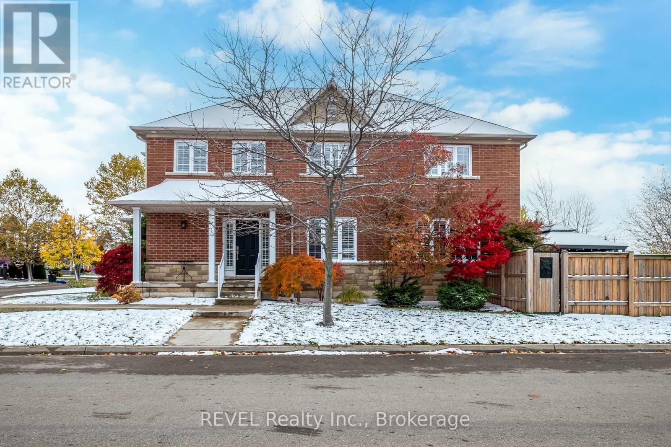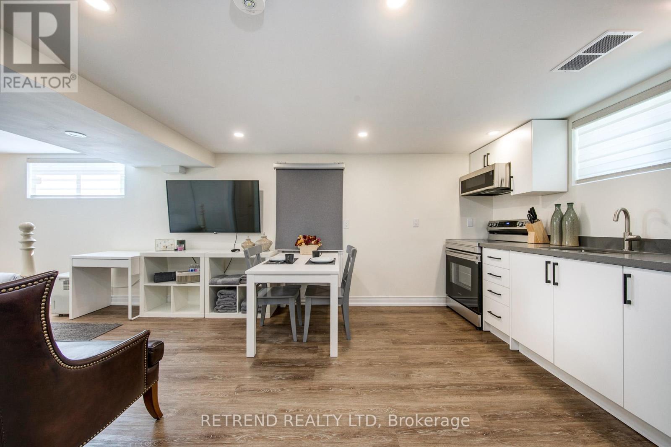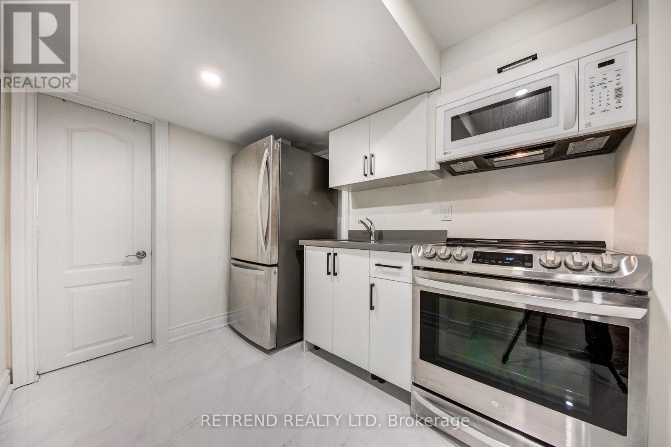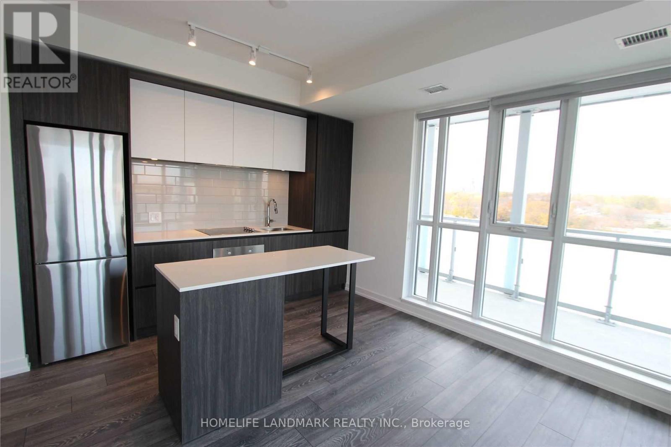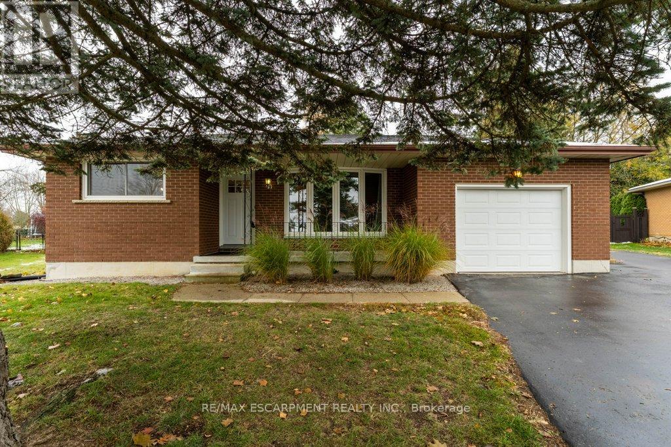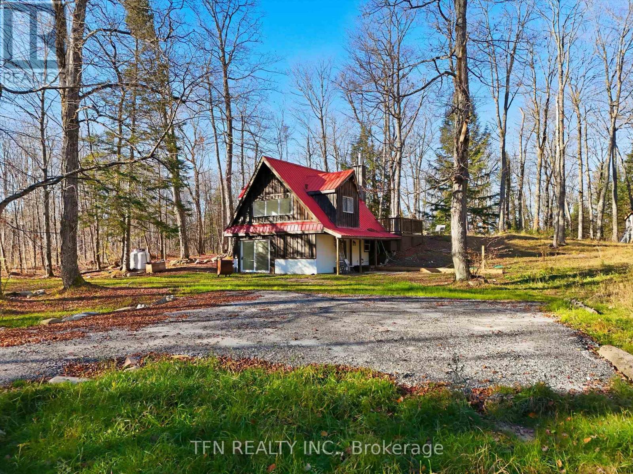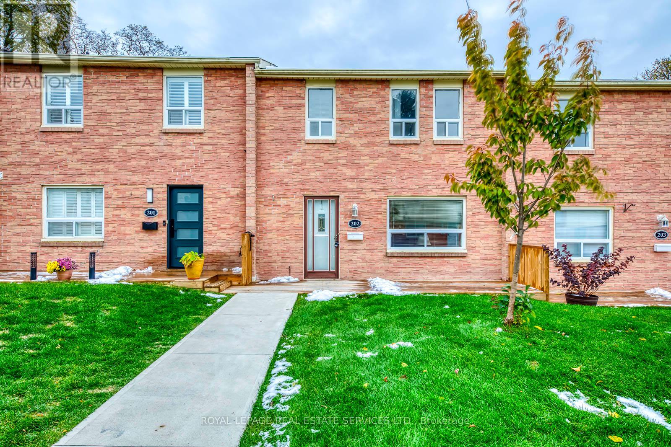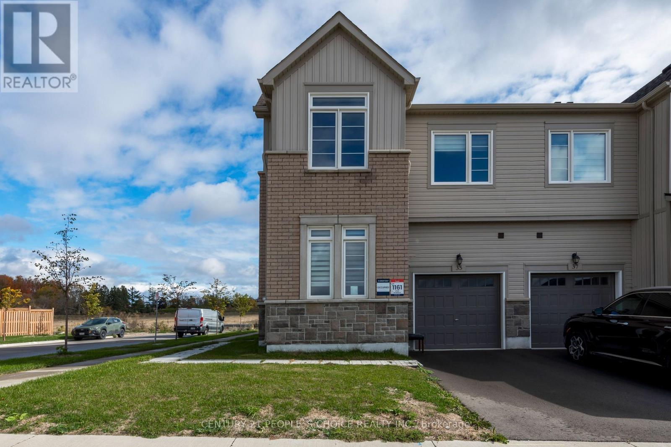Team Finora | Dan Kate and Jodie Finora | Niagara's Top Realtors | ReMax Niagara Realty Ltd.
Listings
D16 - 1663 Nash Road
Clarington, Ontario
Beautiful Townhouse, New Paint, New Carpet, very clean and will not last!!! (id:61215)
20 Driftwood Place
Hamilton, Ontario
There's a certain feeling you get the moment you turn onto Driftwood Place, the kind of quiet, tucked-away street where kids ride bikes, neighbours wave, and everything just seems to move a little slower. It's here, at number 20, that you'll find a home designed for the way families truly live.Open the front door and the warmth of the space welcomes you in. Every room has been lovingly cared for, every corner maintained with pride. Sunlight pours into the main floor, leading your eyes straight out to what might become your favourite part of the entire home , the backyard.Step outside and you're instantly transported. A sparkling pool glistens under the afternoon sun, a hot tub sits quietly in the corner waiting for cool evenings, and the spacious deck has hosted countless summer dinners, birthday parties, and quiet mornings with coffee. It's not just a backyard, it's a retreat, a place to unwind, to entertain, to celebrate. A place where life happens.Back inside, the home offers the space and flexibility today's families need. With 3+1 bedrooms and 4 bathrooms, there's room for everyone to have their own space. The fully finished basement adds even more possibilities, a potential in-law suite, a rental unit, a private workspace, or the perfect hangout zone for teens. Whatever stage of life you're in, this home adapts with you.And while it feels peacefully tucked away, everything you need is just minutes from your driveway, highways, shopping, schools, parks, and everyday conveniences.This isn't just a property.It's a lifestyle.It's a home where memories are made, where summers are spent by the pool, where winter evenings end with a soak in the hot tub, and where you can finally settle into the comfort of a neighbourhood that feels like home from the moment you arrive. (id:61215)
2299 Millstone Drive
Oakville, Ontario
Amazing value! Very desirable street. Experience family living in Westmount - one of Oakville's most sought-after neighbourhoods, renowned for its abundance of parks, scenic walking trails, top-ranked schools, & unbeatable proximity to essential amenities. Located just 2 minutes from the Oakville Hospital & offering quick access to major highways, this is the ideal setting for commuters & growing families alike. This executive 4+1-bedroom, 3.5-bath home boasts approx. 2,677 sq. ft. of elegant living space, plus a professionally finished basement. Outside, your private backyard oasis features a gorgeous saltwater pool surrounded by stamped concrete ideal for summer fun. Inside, an insightful floor plan with timeless design meets modern upgrades. Enjoy new wide-plank hardwood flooring & upgraded hardwood staircase (2025), & 9-foot main floor ceilings. The sunken living room & formal dining room with coffered ceiling create a welcoming space to host guests, while the custom eat-in kitchen impresses with custom maple cabinetry, quartz countertops, under-cabinet lighting, stainless-steel appliances, an island with a breakfast bar, & a walkout to the backyard. Completing the main floor are a spacious family room with a gas fireplace, a powder room, a renovated laundry room, & inside entry to the attached double garage. Upstairs, discover 4 generous bedrooms, & 2 full bathrooms including a luxurious primary suite with pool views, & a spa-like 5-piece ensuite with soaker tub & glass shower. The finished basement adds tremendous value with a large recreation room, games room, a fifth bedroom, & a full 3-piece bathroom ideal for guests or teenagers. Recent improvements include a new A/C unit & roof shingles (2022). For added peace of mind, pool filters are changed every 2 years. If you're searching for a move-in-ready home in Oakville with a pool, a finished basement, & quality upgrades in a premium school district, this Westmount gem checks every box. (id:61215)
51 Curry Crescent
Halton Hills, Ontario
This beautifully upgraded 4-bed, 4-bath detached home is nestled in one of South Georgetowns quietest and most sought-after neighbourhoods. This home is located just steps from trails, parks, schools, and the Gellert Community Centre, offering everything you need for an active family lifestyle. As you enter, the living room greets you with a warm, inviting atmosphere. Large windows fill the space with natural light, highlighting the rich hardwood floors and tasteful finishes. This elegant space is perfect for family time, unwinding after a busy day, or entertaining friends. Every detail has been upgraded, from the hardwood floors that flow seamlessly across all levels, to the crown moulding, accent walls, and LED pot lighting throughout. The open layout is enhanced by smart-home features, including Wi-Fi lighting and switches, a smart thermostat, and smoke detectors that integrate with Google or Alexa. The bright, spacious eat-in kitchen boasts modern finishes, including a countertop gas range, ample counter space, and a kitchen island perfect for family gatherings. Upstairs, the recently renovated bathrooms offer a touch of luxury, including a Jacuzzi tub in the main bath. The primary bedroom features a walk-in closet with custom organizers and an upgraded private ensuite. The fully finished basement adds valuable living space, with a bedroom, three-piece bathroom, laundry room with storage. The lower level also offers the perfect space for cozy family movie nights, featuring a built-in projector screen. The exterior is equally well-maintained, with a concrete walkway & patio, and driveway parking for 4 vehicles. The attached two-car garage is fully insulated, drywalled, and heated, with epoxy flooring, built-in shelving, and hot and cold water access. Outdoor living is effortless with a natural gas line for your BBQ and fire table, soffit lighting, and a sprinkler system. This turn-key home must be seen in person to truly appreciate its upgrades. (id:61215)
29 Springbreeze Heights
Hamilton, Ontario
Welcome to 29 Springbreeze Heights! This beautifully maintained 4-bedroom, 4-bath home combines modern updates with timeless style in a sought-after family-friendly neighbourhood. The bright, open-concept main floor features hardwood flooring, custom plantation shutters, and a cozy living room with a gas fireplace. The updated kitchen boasts two-tone cabinetry, quartz countertops, stainless steel appliances, and gold hardware, flowing seamlessly into the formal dining area - perfect for entertaining. Upstairs offers four spacious bedrooms, including a large primary suite filled with natural light. The fully finished basement expands your living space with a second fireplace, recreation area, and room for guests or a home office. Step outside to a fully fenced yard with a covered gazebo, concrete patio, and storage shed. Close to parks, schools, and amenities, this home truly has it all! (id:61215)
Bsmt A - 7 Goddard Street
Toronto, Ontario
Beautifully updated basement unit in a quiet, family-friendly neighbourhood! This bright and cozy space offers a modern interior with refreshed finishes, a functional layout, and great privacy-perfect for singles, couples, or small families. Ideally located just minutes east of Yonge & Sheppard and close to Bathurst, you'll enjoy easy access to transit, parks, schools, and everyday conveniences. A clean, renovated, and comfortable lower-level home in one of North York's most desirable communities. Don't miss this great value! Unfurnished option available. (id:61215)
Bsmt B - 7 Goddard Street
Toronto, Ontario
Beautifully updated basement unit in a quiet, family-friendly neighbourhood! This bright and cozy space offers a modern interior with refreshed finishes, a functional layout, and great privacy-perfect for singles, couples, or small families. Ideally located just minutes east of Yonge & Sheppard and close to Bathurst, you'll enjoy easy access to transit, parks, schools, and everyday conveniences. A clean, renovated, and comfortable lower-level home in one of North York's most desirable communities. Don't miss this great value! Unfurnished option is available. (id:61215)
704 - 34 Tubman Avenue
Toronto, Ontario
Bright Spacious Quiet Corner Unit With Oversized Wrap Around Balcony & Stunning City View. This 2 bedrooms 2 full bathrooms Features split layout, provides privacy and functional living arrangement. High ceiling, open concept living space, floor to ceiling windows, Ensuite laundry, Stainless Steel Appliances, large mirror closets & roller blinds through out. Steps to the Regent Park Aquatic Centre, athletic grounds, groceries, cafes, and more. Ttc At Doorstep, Easy Access To Dvp, Gardiner Expway. Building amenities including big gym, rooftop garden, BBQ, workspace, party room and more. This building defines modern convenience living. (id:61215)
14 Orchard Crescent
Norfolk, Ontario
Welcome Home to 14 Orchard Crescent. Wonderful 3+1 bedroom, 2 bath backsplit with Full In-Law Suite in the picturesque town of Waterford - a perfect opportunity for multi-generational living. The main level affords a recently refreshed eat-in kitchen, brand-new flooring and new windows installed (2024). (Front window replaced previously). Upstairs you will find 3 bedrooms with new flooring, in-suite laundry, and a full bath. Head down to the first lower level where you'll find a spacious family room with woodstove, large above-grade windows, and a second kitchen with breakfast bar. Private entrance to the backyard makes this a complete in-law suite. A versatile 10'x16' bunkie/mancave/she-shed for hobbies or relaxation. Oversized pie-shaped lot on a quiet crescent with parking for 5, plus garage. Get ready to explore the Waterford Ponds, Heritage Trail, antique markets & local breweries. Conservation areas nearby for paddling, fishing, or simply enjoying the peaceful countryside. Note: some pictures are virtually staged. (id:61215)
657 Relative Road
Armour, Ontario
Beautiful Year Round Home / Cottage. Walk-Out To A Beautiful Garden From Living / Dining / Kitchen With A Romantic Legal Wood-Stove. Fully Renovated Modern Kitchen. Four Pieces Bathroom. New Septic (2024), Drilled-Well (2024), New Furnace (2024), New A/C (2024), Hot Water Tank Owned (2024). (id:61215)
202 - 1055 Shawnmarr Road
Mississauga, Ontario
Fully firnished rental in Port Credit, unique opportunity. Minimum one-year lease. Landlord welcomes a tenant who takes care of his home and appreciates the relax ambience. A place to call home for a visiting professional on work assignment in GTA. Or, live here while the family home is being renovated or built. Note: 3rd bedroom is set up as a home office. Very walkable neighbourhood, miles of waterfront trails and lakeside parks. Short distance to Port Credit Village, vibrant community with restaurants and shops on the Lakeshore. Ideal for commuters, one bus to GO train station. Fully fenced-in courtyard, sunny South facing across from Rhododendron park. The rent includes heat, hydro, water, Rogers Ignite high speed internet and cable TV, hot water tank rental. One underground parking is included, the landlord's car occupies the second space. No pets and smoking on the premises please. (id:61215)
35 Greer Street
Barrie, Ontario
Welcome To This Beautiful Sun-filled Corner Home Featuring Abundant Natural Light Through Large Windows. Just Like Semi-Detached. No House On One Side, Open Space at Back. Just three years old, 2125 Sqft Above Grade. 4 Bedrooms and 3.5 Bathrooms, 3 Full Baths on Second Floor. Very Neat and Clean Property, Just Like New. Separate Family and Living Room, Full Size Kitchen With Quartz Counter Tops, Upgraded Cabinets and Open Concept Large Family Room. 4 Very Good Size Bedrooms with 6 Pc Ensuite With Primary Bedroom. Lot Of Closet Space With a Walk-In Closet In the Primary Bedroom. Second Floor Convenient Laundry. Zebra Blinds. 2 Minute Drive And 15 Minutes' Walk to Barrie South Go Station. Close To Hwy 400 & All Big Box Stores - Metro, Walmart, Costco, Canadian Tire, Best Buy, Dollarama, LA Fitness, Major Banks, Community Centre, Public Library and Restaurants. (id:61215)

