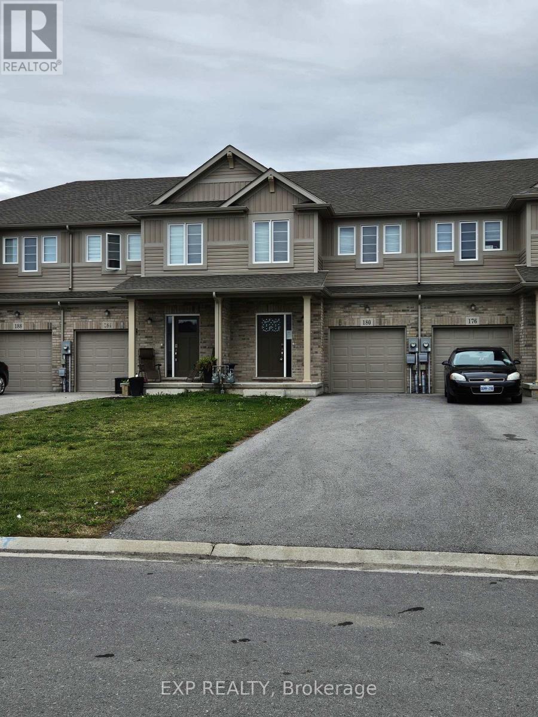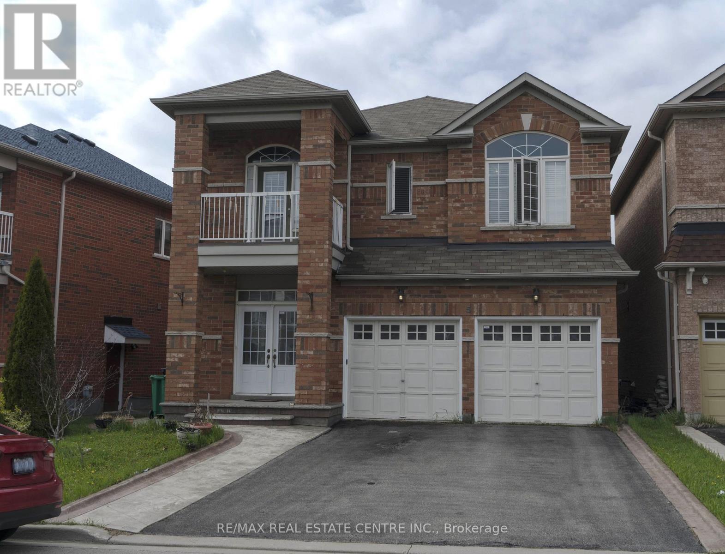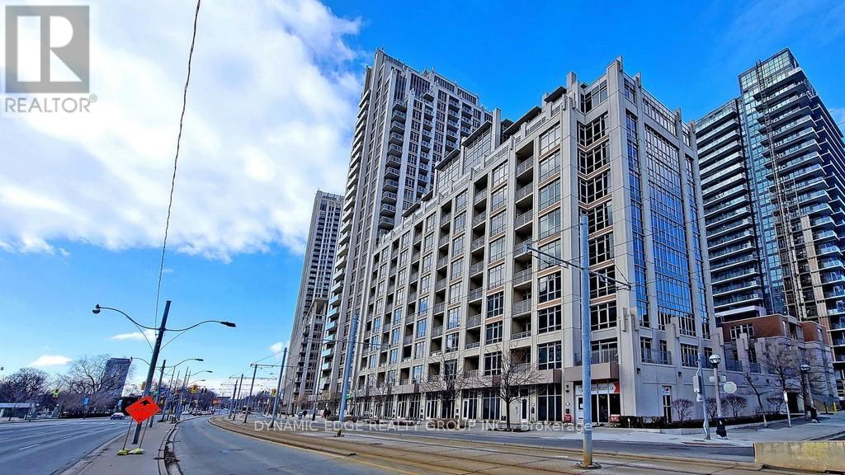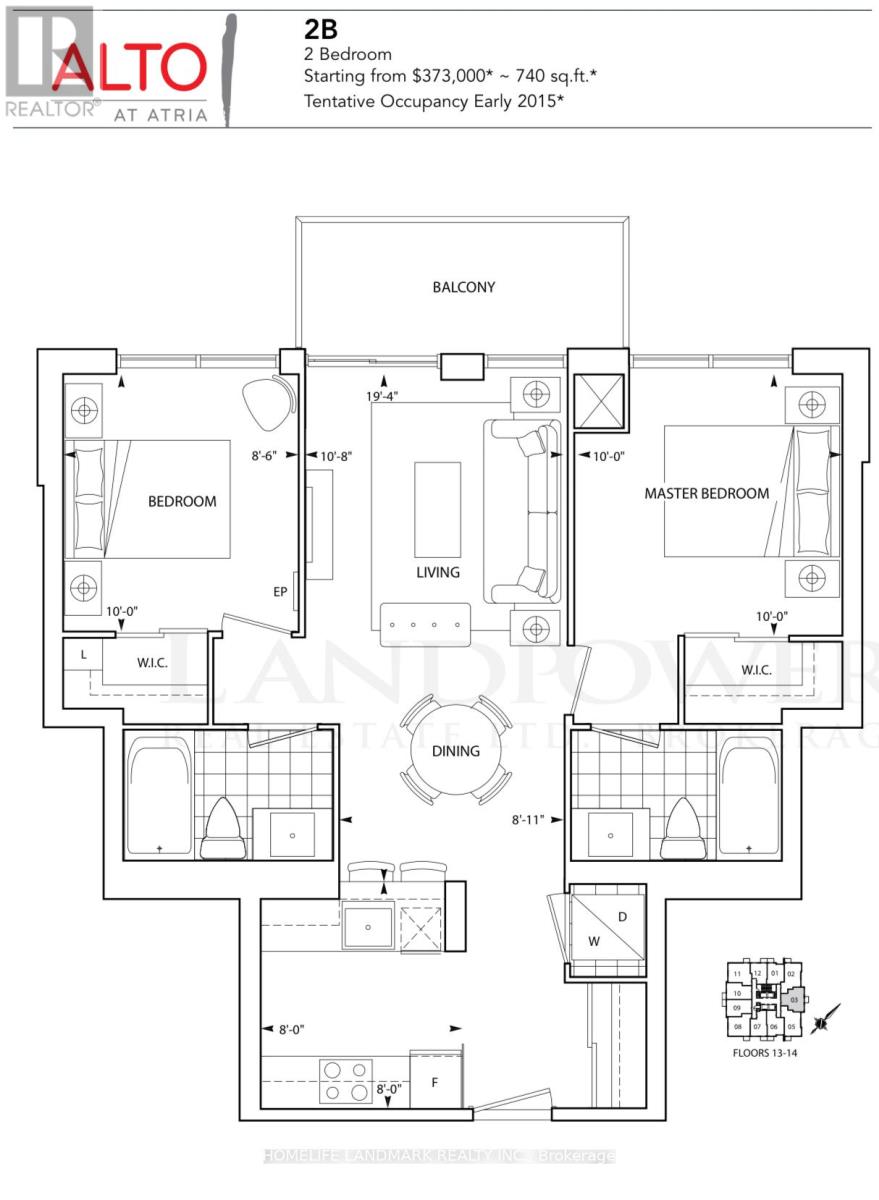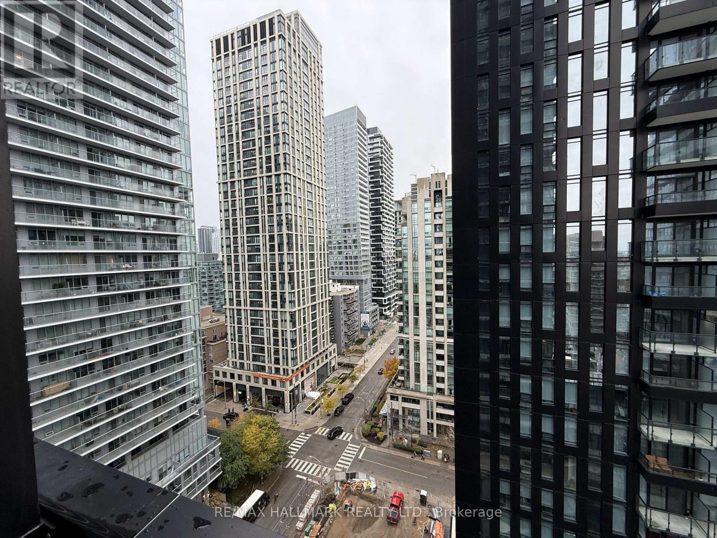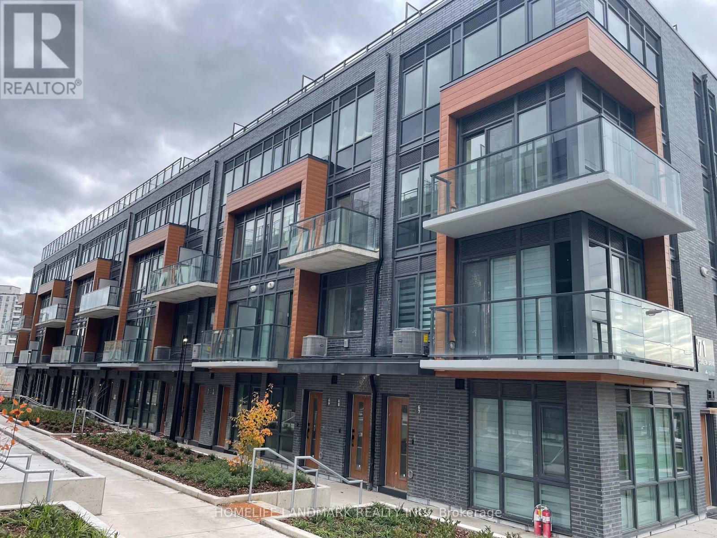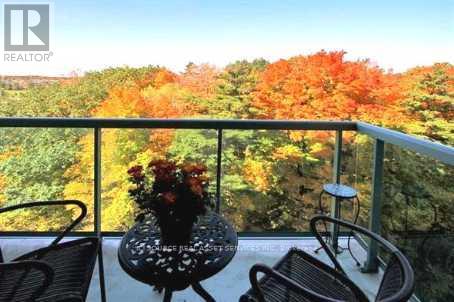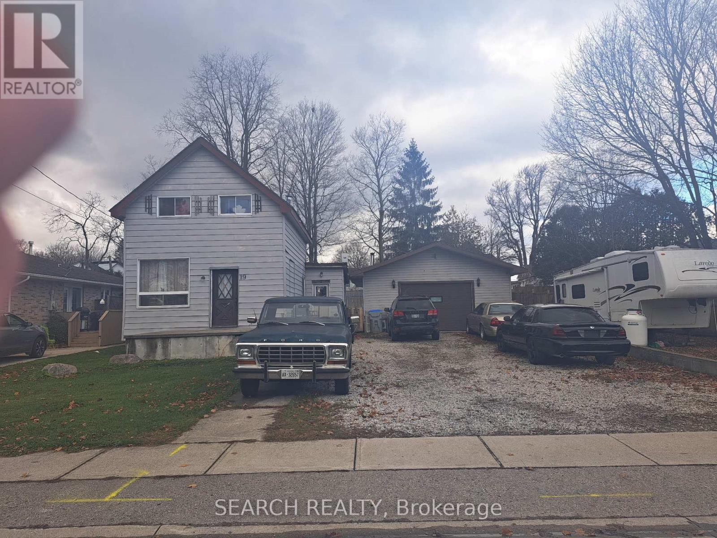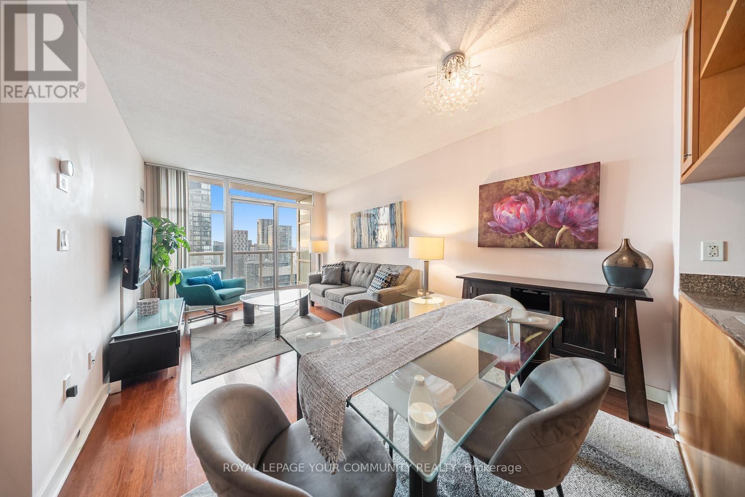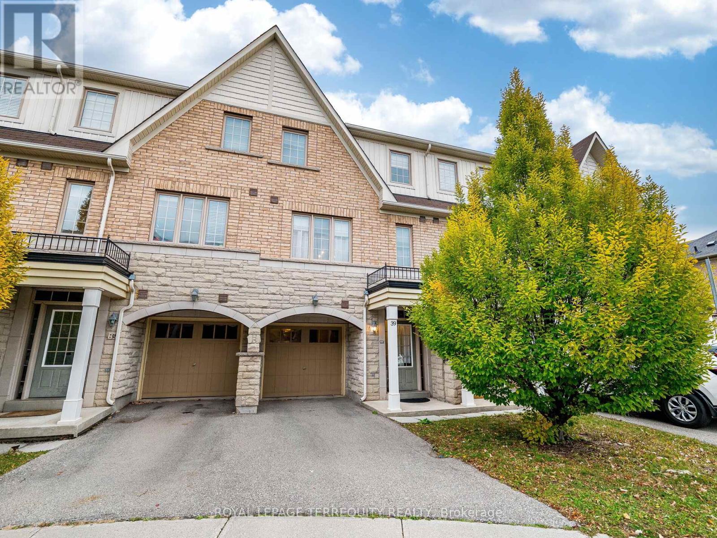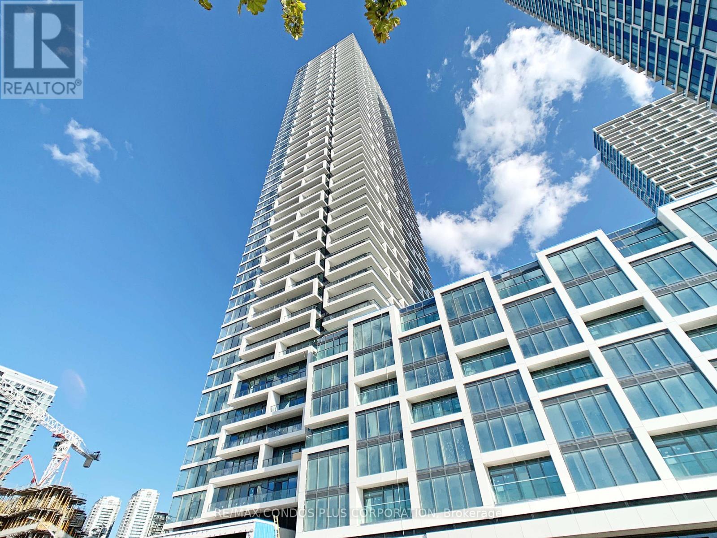Team Finora | Dan Kate and Jodie Finora | Niagara's Top Realtors | ReMax Niagara Realty Ltd.
Listings
180 Sunflower Place
Welland, Ontario
Elegant 3-Bedroom, 2.5-Bathroom Townhome in a Desirable Community. Experience modern living in this stunning townhome, featuring a bright, open-concept main floor and a beautiful kitchen with sleek stainless steel appliances. The spacious primary suite boasts a private ensuite bathroom, while the convenient second-floor laundry enhances everyday living. Perfectly located just minutes from Niagara College, Niagara Falls, and major commuter routes, this home combines style, comfort, and convenience. (id:61215)
5 Streamline Drive
Brampton, Ontario
Finished Legal Basement ! This beautifully maintained home offers double door entry with an inviting foyer featuring pot lights leading to an expansive living room, with oak plank floors and a stunning solid oak staircase. The primary bedroom boasts its own double door entry and luxurious 5-piece ensuite, while the second bedroom offers a walk-out balcony for added charm. Upstairs, enjoy the convenience of a dedicated laundry room. The gourmet kitchen is complete with upgraded cabinetry, stainless steel appliances, and a large granite breakfast bar, perfect for casual dining. Cozy up to a custom fireplace framed by an accent stone wall in the living area. City approved Legal basement with separate entrance offers even more living space, featuring a large window, two bedrooms, two 3-piece washrooms, and a fully equipped kitchen with stacked laundry. Parking is a breeze with a double car garage and space for up to four more vehicles in the driveway. Located close to Highway 410 and Trinity Mall, this home combines convenience with elegant living. (id:61215)
218 - 21 Grand Magazine Street
Toronto, Ontario
Step Into This Beautiful 1-Bedroom Plus Den, 1-Bathroom Residence Offering Bright South-Facing Exposure Invites Abundant Natural Light, Creating A Warm And Inviting Atmosphere Throughout. Enjoy Access To A Full Range Of Luxury Amenities, Including A 24-Hour Concierge, Sauna, Fitness Centre, Rooftop Terrace, Party Room, Visitor Parking, Indoor Pool, And Bike Storage. Located Close To The Waterfront, Parks, TTC, Loblaws Flagship Store, And The Rogers Centre. (id:61215)
1503 - 55 Ann O'reilly Road
Toronto, Ontario
Tridel's Alto At Atria, Excellent Layout, Two bedrooms with East Views Of The City. 9Ft Ceiling, Granite/Quartz Kitchen Counter, B/I Stainless Steel Appliances, 24 Hr. Concierge & Security, Visitor Parking, Well Equipped Gym *Theater Room*Billiards Room* Party Room* Exercise Pool* Steam Rm*Close To Ttc, 404, 401* Moments Away From Fairview Mall, Don Mills Subway, Shops & Restaurants, Seneca College & All Amenities. (id:61215)
1504s - 110 Broadway Avenue
Toronto, Ontario
Brand New Luxury Condo at Yonge & Eglinton! Experience upscale urban living in this never-lived-in 1+Den suite with Blinds & Locker in the heart of Midtown Toronto. This bright, modern unit features 9 ft ceilings, floor-to-ceiling windows, and a spacious balcony perfect for your morning coffee. The open-concept layout includes a sleek European kitchen with quartz countertops and built-in paneled appliances. The versatile den with sliding door can easily serve as a second bedroom or private office. Enjoy luxurious amenities-24-hour concierge, indoor/outdoor pool, fitness center, basketball court, spa, rooftop dining with BBQs, coworking lounges, and private dining areas. Steps to Eglinton Subway Station, the upcoming Crosstown LRT, top restaurants, cafés, and everyday conveniences-this stunning condo offers the best of Midtown living and unbeatable connectivity. (id:61215)
69 - 71 Curlew Drive
Toronto, Ontario
Brand-new, never-lived-in corner townhouse overlooking serene Curlew Drive in the sought-after Parkwoods neighborhood! This contemporary 2-bedroom, 2-bathroom home boasts an open-concept main level with 9-foot ceilings, wide-plank flooring, and a stylish kitchen equipped with quartz countertops and stainless-steel appliances. The upper floor features spacious, light-filled bedrooms and a primary ensuite. Enjoy the convenience of in-suite laundry, a smart thermostat, and underground parking. Just steps from TTC transit, with easy access to the 401/DVP, excellent schools, parks, cafés, and Shops at Don Mills. Experience modern luxury and daily ease in this peaceful, family-oriented North York enclave! (id:61215)
78 Ravine Edge Drive
Richmond Hill, Ontario
Discover refined living in this stunning detached home perfectly situated on a quiet street backing onto a picturesque ravine, offering ultimate privacy and breathtaking natural views. The interior showcases 17-ft cathedral ceilings in the living room, creating a bright, open, and inviting atmosphere. Designed for both elegance and comfort, the main floor features 9-ft smooth ceilings, pot lights, designer wall colours, and a main-floor office ideal for working from home. The spacious family room with a modern gas fireplace is perfect for cozy gatherings, while the kitchen with a walk-out balcony and a brand-new stove provides a stylish and functional space for cooking, morning coffee, or outdoor dining. Upstairs, you'll find four generously sized bedrooms and three full washrooms, complemented by an elegant spiral staircase that enhances the home's architectural charm. The walk-out basement offers exceptional potential for additional living space or a future rental suite and includes a cold storage room for extra convenience. The interlocked front yard is beautifully landscaped with a patio and a striking red maple tree, adding curb appeal and tranquility. Located in the top school zone for Trillium Woods Public School, Richmond Hill High School, and St. Theresa of Lisieux CHS, this home combines luxury, functionality, and timeless design in an unbeatable location. Don't miss the opportunity to own this stunning property! (id:61215)
801 - 2585 Erin Centre Boulevard
Mississauga, Ontario
A Well-maintained & Spacious 2 Bedroom 2 Bath Unit With Fabulous Ravine Views and Balcony in a Luxury Gated Building Located In the Best Neighborhood Of Mississauga Across The Erin Mills Town Centre. It is on the 8th floor. Close to everything: Prime location with all the Amazing Conveniences and with 24/7 Security at the Gate House Greeting Your Guests. Steps To Best Schools In Peel Region (John Fraser S.S., St. Aloysius Gonzaga). Walk To Shopping Centre, Community Centre, Library, Parks, Trails, Supermarket, Hospital. Easy Access To Public transit, Streetsville Go Station, Hwy 403/407/401, U Of T Mississauga. *For Additional Property Details Click The Brochure Icon Below* (id:61215)
19 Coleman Street
Huron East, Ontario
Prime Location with Endless Potential. Incredible opportunity on a large 76 x 132 ft fenced lot directly across from a park and open green space. This property features a massive workshop, ample parking, and easy highway access just around the corner. The home requires major renovations but offers tremendous upside for buyers looking to build equity through improvements. Perfect for investors or handy homeowners ready to create lasting value. Enjoy the rare combination of a spacious lot, prime location, and limitless potential-right across from a serene park setting. With plenty of parking, a huge workshop, and space to grow, this property is a true diamond in the rough. Bring your vision, roll up your sleeves, and turn this fixer-upper into a profitable investment or dream home. (id:61215)
3601 - 10 Navy Wharf Court
Toronto, Ontario
Welcome to this Fully Furnished bright and spacious 1-bedroom + den suite in the sought-after CityPlace community! Utilities fully included with rogers ignite tv and cable. Offering over 686 sq. ft. of well-designed living space, this unit features an open-concept layout with floor-to-ceiling windows that fill the home with natural light. The kitchen boasts modern appliances, ample cabinetry, and a breakfast bar perfect for casual dining. The combined living and dining area flows seamlessly onto a private balcony. Ideal for enjoying city or lake views. The primary bedroom is generously sized with a large closet and sliding doors, while the den offers flexible use as a home office, guest room, or second bedroom. A modern 4-piece bathroom, in-suite laundry, and tasteful finishes throughout complete this stylish urban home. Residents enjoy access to outstanding 30,000sqft of condo amenities at the Super Club including fitness centre, indoor pool, hot tub, basketball court, 24-hour concierge, and visitor parking. Located steps from the waterfront, Rogers Centre, CN Tower, TTC, shops, parks, and restaurants. Everything you need is right at your doorstep! Ideal for professionals or couples seeking convenience and comfort in the heart of Toronto. Accepting 6 months or short term rental. (id:61215)
39 - 2171 Fiddlers Way
Oakville, Ontario
Follow your dream home to this beautifully upgraded three-storey townhome, perfectly tucked away in Oakville's sought-after Westmount community. Backing onto peaceful green space, this residence combines modern comfort with a serene natural backdrop - a wonderful place to come home to. Nestled in a welcoming, family-oriented neighbourhood, this home offers easy walkability to top-rated schools, shops, parks, and the Oakville Hospital - everything you need just steps from your door. Inside, you'll discover 3 spacious bedrooms and 2.5 bathrooms within a thoughtfully designed living space. From the rich hardwood floors to the large windows that bring warmth and elegance throughout. The heart of the home is the eat in kitchen full of natural light- featuring a centre island, glass tile backsplash, and stainless steel appliances. Downstairs, the lower-level family room opens directly to a private deck and backyard, making it the ultimate space for entertaining or relaxing. Enjoy evenings outdoors, simply unwind with the peaceful green view behind you. If you're ready for a lifestyle upgrade, this home is a true gem - move-in ready, full of character, and designed for comfortable, connected living. Don't miss your chance to experience this special property. Enjoy your tour! (id:61215)
1003 - 950 Portage Parkway
Vaughan, Ontario
Experience urban elegance in this luxurious 2 bedroom, 2 bathroom unit located at the esteemed Transit City 3 East Tower in the heart of Vaughan Metropolitan Centre. Bright and spacious, this home features 665 sq ft of living space plus a 114 sq ft balcony, . The residence boasts durable laminate flooring and a modern kitchen equipped with integrated stainless steel appliances, quartz countertops, and a sleek backsplash. Perfectly positioned just steps from Viva bus terminal & the VMC Subway Station, just three subway stops from York University, door steps to YMCA, this location ensures you're connected to essential amenities and recreational facilities. Nearby, you can explore a variety of shopping and dining options, public library and IKEA. Easy access to Highways 400 and 407 facilitates quick commutes. (id:61215)

