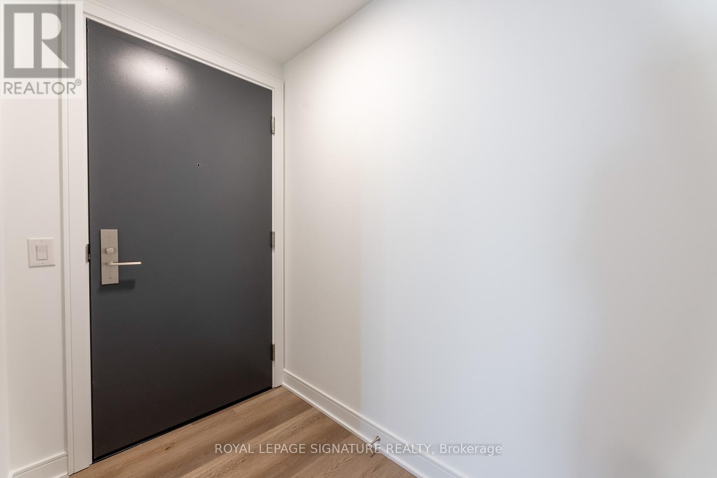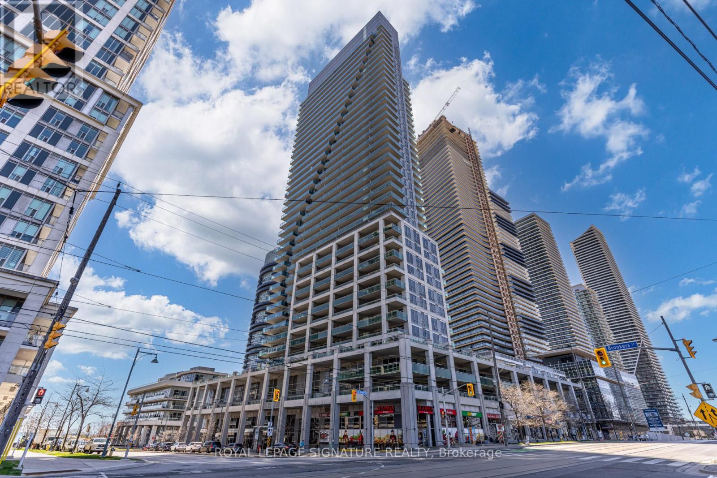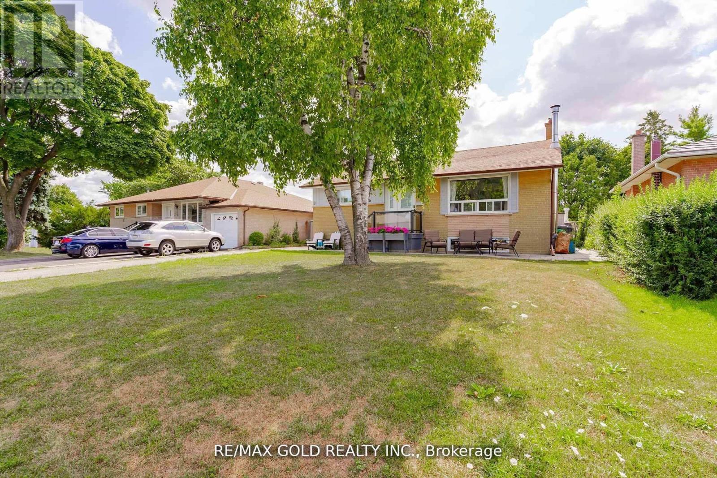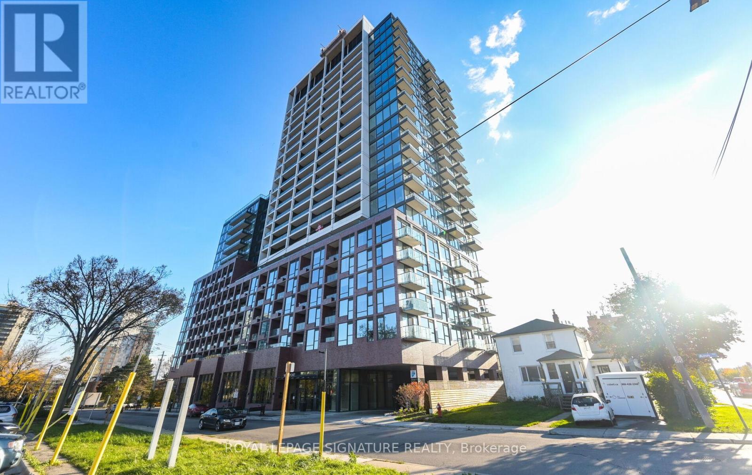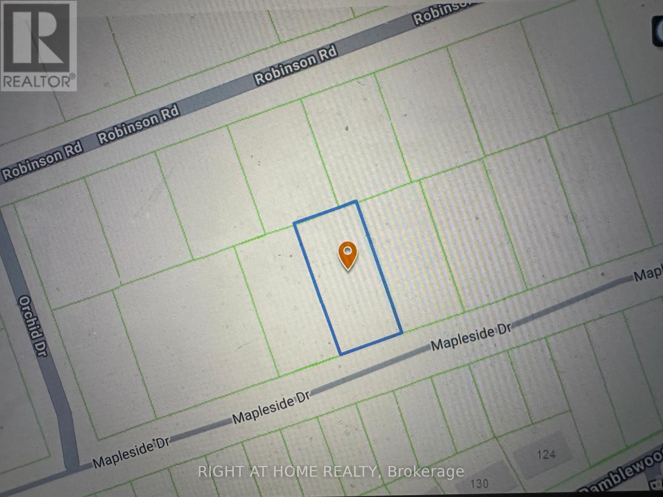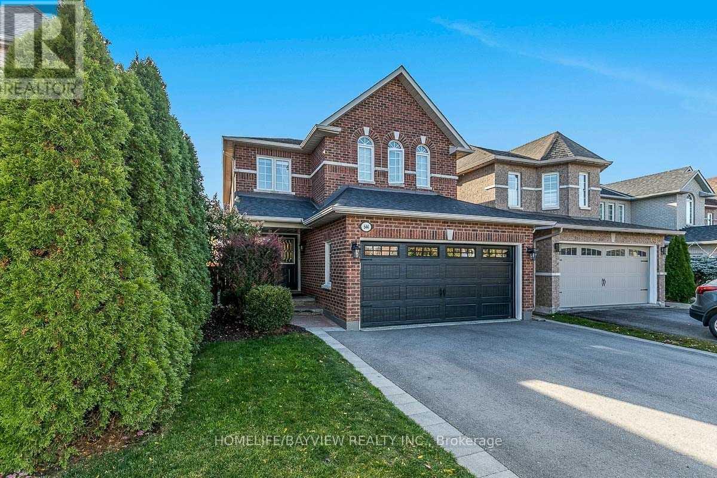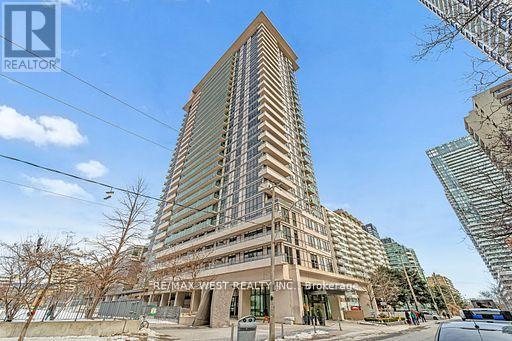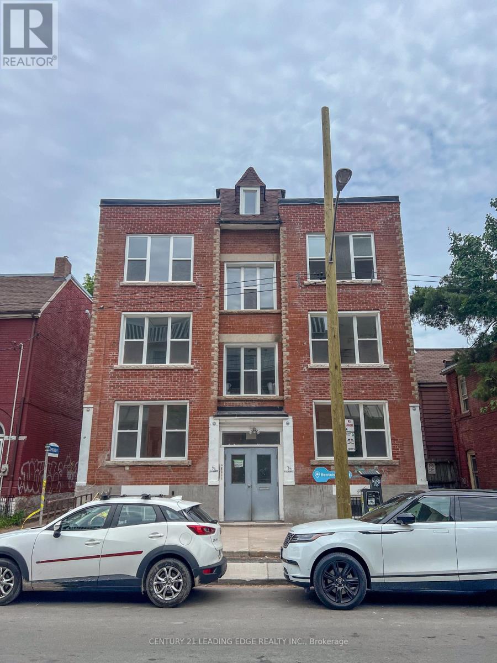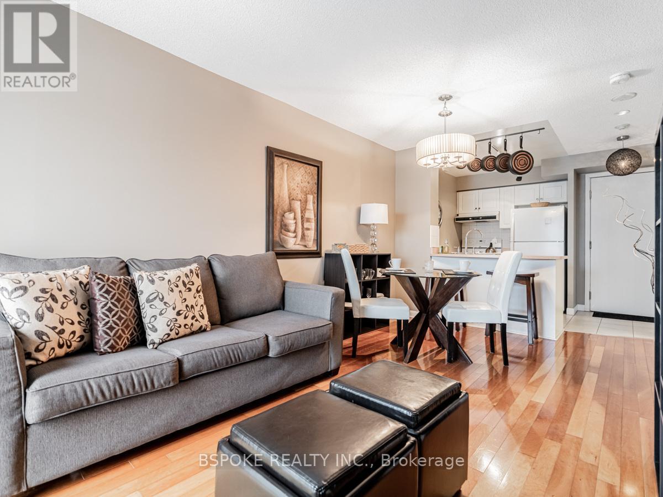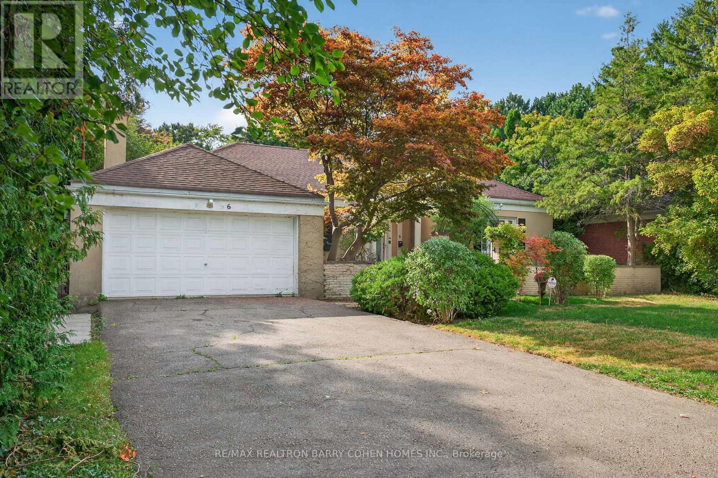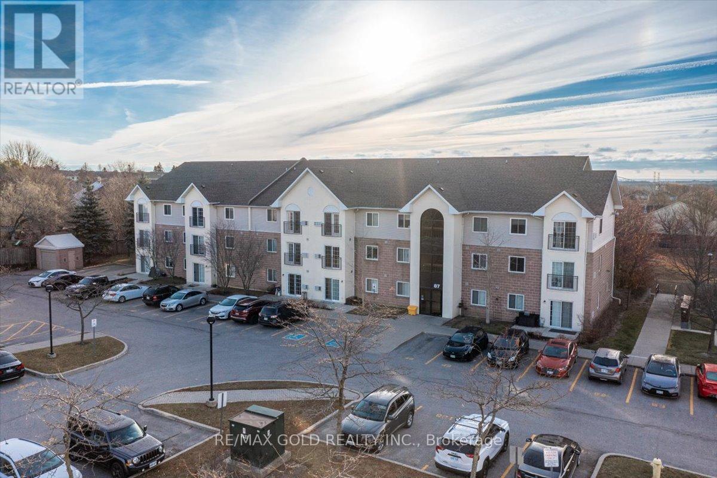Team Finora | Dan Kate and Jodie Finora | Niagara's Top Realtors | ReMax Niagara Realty Ltd.
Listings
1204 - 86 Dundas Street E
Mississauga, Ontario
Step into this bright and modern 1-bedroom + den, 2-bath suite at 86 Dundas St E #1204,offering stylish comfort and unbeatable convenience in the heart of Mississauga.Designed with an open and functional layout, this unit features a contemporary kitchen with stainless steel appliances, sleek cabinetry, and quartz countertops-perfect for everyday cooking or hosting friends. The spacious living area is filled with natural light and walks out to a private balcony, creating an inviting space to unwind.The primary bedroom offers great closet space and large windows, while the versatile den isideal for a home office, study area, or guest space. With two full bathrooms, the home offers exceptional practicality for professionals, couples, or small families.Includes one locker for all your extra storage needs.Located just minutes to Transit, Cooksville GO, Square One, restaurants, shopping, parks, and major highways, this central Mississauga location makes commuting and daily living a breeze.A stylish, functional space in a prime Mississauga location - ready for you to move in and enjoy. (id:61215)
608 - 16 Brookers Lane
Toronto, Ontario
Welcome to your dream home at this stunning waterfront condo, crafted by the renowned Monarch builders. This bright 2-bedroom and 2-bathroom unit features over 790 sq ft. and has a stunning terrace-like balcony offering beautiful views of the lake. The open concept kitchen features granite countertops and lots of cupboard storage. Soaring 9 ceilings make for an airy feel. End each day in the spacious master bedroom featuring a walk-in closet with organizers, which add ease to your daily routine. This vibrant community offers easy access to the picturesque lakefront and bike trails, convenient public transit, a plethora of dining options, and exciting entertainment venues. Parking & locker included for your convenience. Don't miss this rare opportunity to experience waterfront living at its finest. Schedule your viewing today and make this your new home sweet home! (id:61215)
9 Ashwood Crescent
Brampton, Ontario
WELCOME TO 9 ASHWOOD CRES., BRAMPTON LOCATED ON ~110' DEEP LOT IN MATURE NEIGHBOURHOOD INCONVENIENT LOCATION CLOSE TO GO STATION AND ALL AMENITIES FEATURES GREAT CURB APPEAL WITHLANDSCAPED AND MANICURED FRONT YARD LEADS TO FUNCTIONAL LAYOUT WITH OPEN CONCEPT LIVING FOREVERYDAY COMFORT AND STYLE: EXTRA SPACIOUS LIVING ROOM FULL OF NATURAL LIGHT...LARGE EAT INKITCHEN WITH DINING/CENTRE ISLAND WITH BUILT IN BREAKFAST BAR OVERLOOKS TO OPEN CONCEPTRENOVATED AND MODERN KITCHEN...3 + 1 GENEROUS SIZED BEDROOMS; 3RD BEDROOM CONVERTED TO DEN/HOMEOFFICE WITH THE CONVENIENCE OF EXTRA WASHER/DRYER ON THE MAIJ FLOOR LEADS TO PRIVATELY FENCEDBEAUTIFUL COUNTRY STYLE BACKYARD WITH LARGE DECK LEADS TO IN GROUND POOL OVERLOOKS TO WET BARCABANA, HOT TUB, BBQ GAS LINE, OUTDOOR LIGHTINGS...PERFECT FOR SUMMER ENTERTAINMENT WITHFRIENDS AND FAMILY RIGHT IN THE HEART OF CITY WITH THE PERFECT BALANCE OF GRASS/GARDEN AREA...2FULL WASHROOMS...PROFESSIONALLY FINISHED BASEMENT WITH SEPARATE ENTRANCE IS A PERFECT IN LAWSUITE FOR GROWING FAMILY OF EXTENDED FAMILY FEATURES EXTRA SPACIOUS LIVING ROOM WITH BUILT INCUSTOM CABINETS....GAS FIRE PLACE WITH ABOVE GROUND WINDOWS FOE NATURAL LIGHT...LARGE EAT INKITCHEN WITH BREAKFAST BAR...BEDROOM/FULL WASHROOM/SEPARATE LAUNDRY AND LOTS OF CRAWL/STORAGESPACE...LONG DRIVEWAY WITH 4 PARKING...READY TO MOVE IN HOME WITH INCOME GENERATING POTENTIALFROM BASEMENT!!!!! (id:61215)
618 - 28 Ann Street
Mississauga, Ontario
Welcome to Westport Condos - Modern Urban Living in Port Credit! This bright and beautifully designed 2-bedroom, 2-bath suite offers contemporary comfort and convenience in one of Mississauga's most vibrant and desirable neighbourhoods. Enjoy west-facing views and stunning sunsets from your spacious open-concept living and dining area, complete with a walk-out to the balcony. The modern kitchen features sleek cabinetry, built-in GE appliances, and LED lighting. The primary bedroom includes a large window, double closet, and a private 4-piece ensuite, while the second bedroom offers ample space and natural light - ideal for guests, a home office, or family. Located steps from the Port Credit GO Station, waterfront trails, restaurants, and boutique shops, this suite combines style, function, and lifestyle in one. (id:61215)
Lot 77 Mapleside Drive
Wasaga Beach, Ontario
Located on the highly desirable west end of Wasaga Beach, this 85-foot building lot offers an exceptional opportunity. The lot can be severed into two separate building lots, providing flexibility for development. There are two water and sewer connections available on the street (consult your REALTOR and get more detailed cost of the services with the township). Enjoy the convenience of being within walking distance to local amenities and the beautiful sandy shores of Georgian Bay. The location is also close to schools, parks, and trail systems, making it ideal for families and outdoor enthusiasts. Dont miss out on this prime piece of land in one of Wasaga Beach's most sought-after areas! (id:61215)
Lower - 644 Mcbean Avenue
Newmarket, Ontario
Stunning Stonehaven, Walk Out Basement Apartment, One Large Bedroom With W/I Closet, O/Look Backyard, Ravine And Pound, 3 PC Bathroom, Kitchen With Ss Appliances, Lots Of Windows And Pot Lights, Close To Bus Stop, Shopping Center And 404 **EXTRAS** S/S (Fridge, Stove B/I Dishwasher, Microwave), Washer And Dryer (id:61215)
82 Poplar Crescent
Aurora, Ontario
Bright & Spacious Townhouse Backing Onto Parkland! Welcome to a home that blends comfort, space, and nature. Originally a 4-bedroom, this thoughtfully reconfigured townhouse now offers3 expansive bedrooms, each designed with relaxation in mind. Step into the sun-filled living room, where large windows frame calming views of a lush green park and your own private backyard - the perfect backdrop for family moments and quiet evenings. The inviting eat-in kitchen flows seamlessly into the dining area, overlooking the grand living room and creating an open, connected space for entertaining. The lower level offers even more flexibility - whether as a cozy recreation room, home office, or 4th bedroom - with direct walk-out access to a private, fenced yard surrounded by mature trees. Imagine summer barbecues, morning coffee, or kids playing freely in this serene outdoor retreat. As part of a welcoming community, you'll also enjoy access to a seasonal outdoor pool. And with schools, shopping, transit, and everyday conveniences just minutes away, this home delivers the perfect balance of peaceful living and urban convenience. Discover a home where every detail is designed to make life easier, warmer, and more enjoyable. (id:61215)
1122 - 70 Roehampton Avenue
Toronto, Ontario
A must-see gem in the heart of Yonge & Eglinton! Welcome to this fully renovated, custom-designed suite featuring premium finishes and impeccable attention to detail. Perfect for those seeking a luxurious home or a high-end executive rental, this residence combines unmatched elegance with modern comfort. Boasting one of Midtown Toronto's most sought-after layouts, this split 2-bedroom Tridel-built, LEED-certified suite showcases smooth ceilings, abundant closet space, and exceptional craftsmanship throughout. Five-Star Amenities Include: 24/7 concierge, state-of-the-art fitness centre and yoga studio, indoor pool, sauna, steam room, theatre room, party room with kitchen, business/meeting room with TV and billiards, guest suites, outdoor cabanas with BBQ area, and ample visitor parking. Located just steps from the TTC Eglinton subway, the upcoming LRT, and surrounded by trendy restaurants, cafés, shops, cinemas, and grocery stores, everything you need is within walking distance. Enjoy nearby Eglinton Park and Sherwood Park for outdoor escapes. Extras: 1 owned underground parking spot and 1 owned locker. Don't miss this opportunity to own a stylish urban retreat in one of Toronto's most vibrant neighbourhoods! (id:61215)
Lower - 1a Leonard Avenue
Toronto, Ontario
Newly renovated 3 bed with shared bathroom basement unit located in the heart of Toronto's vibrant Kensington-Chinatown community. Ideal for students or professionals seeking shared living, this unit offers spacious bedrooms, and a shared bathroom kitchen and dining area. Coin-operated washer and dryer on-site. Steps to TTC transit, universities, parks, schools, hospitals, and a wide range of shops and dining options. Enjoy the culture and convenience of one of the city's most iconic neighborhoods. Move-in ready! (id:61215)
1217 - 323 Richmond Street E
Toronto, Ontario
All Utilities And Parking Included. Just Bring Your Suitcase! Welcome to The Richmond by Tridel -- this beautifully maintained, fully furnished condo offers everything you need for comfortable downtown living. Featuring unobstructed east-facing views and an abundance of natural light, the suite boasts hardwood floors, a spacious bedroom, a Juliette balcony, and an oversized washroom with ensuite laundry. The open-concept kitchen with breakfast bar is perfect for everyday living and entertaining. Located in the heart of downtown Toronto, you're just steps from restaurants, cafes, the Eaton Centre, hospitals, and all the conveniences the city has to offer. Residents love the building's quiet atmosphere, excellent property management, and the friendly, well-kept community. With easy access to transit and a brand-new washer and dryer included, this is turnkey living at its finest. Enjoy awesome building amenities, including a fully equipped gym with steam room and jacuzzi, rooftop deck with BBQs, coffee room, party and media rooms, billiards, lounge, and more (id:61215)
6 Gerald Street
Toronto, Ontario
Most Sought-After Bayview Gardens Sprawling Bungalow. Move In, Update As Per Illustration, Or Build Your Dream Home Up To 7,500 Square Feet. This Beautiful Stucco Bungalow Features Charming Courtyard With Wrought Iron Gated Entrance And Arched Portico, 3 Bedrooms, 2 Bathrooms, Main Floor Laundry, Stunning Solarium With Southern And Western Exposure, Functional Eat-In Kitchen And Laundry, Formal Living And Dining Rooms, And A Beautiful Main-Floor Family Room With Impeccable Millwork. The Finished Basement Welcomes You With A Spacious Wet Bar And An Equally Expansive Recreation Room, Office, Cedar Closet And Cold Storage, Plus Plenty Of Unfinished Space With Room To Expand. The Tranquil Rear Gardens Are Fully Fenced And Surrounded By Lush Greenery Providing The Perfect Blank Canvas For Future Landscaping Projects. This Premium Property In The Family-Friendly St Andrew-Windfields Neighbourhood Is Near To Renowned Public And Private Schools, York Mills Centre, Granite Club, And Rosedale Golf Club. Within Minutes Of HWY 401 And With Easy Access To Downtown Toronto. (id:61215)
207 - 87 Aspen Springs Drive
Clarington, Ontario
Beautiful 2 bedroom Condo, Excellent location with easy access to the 401.Many schools and stores within walking distance. This Expansive and well-lit unit includes a Juliette balcony updated flooring and washroom, newer washer and dryer. MOVE IN READY. (id:61215)

