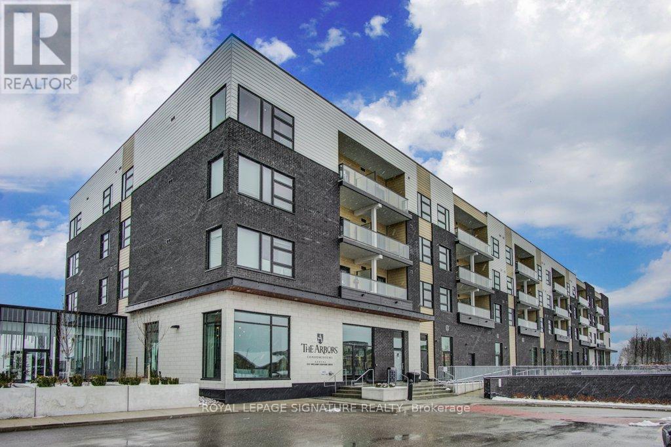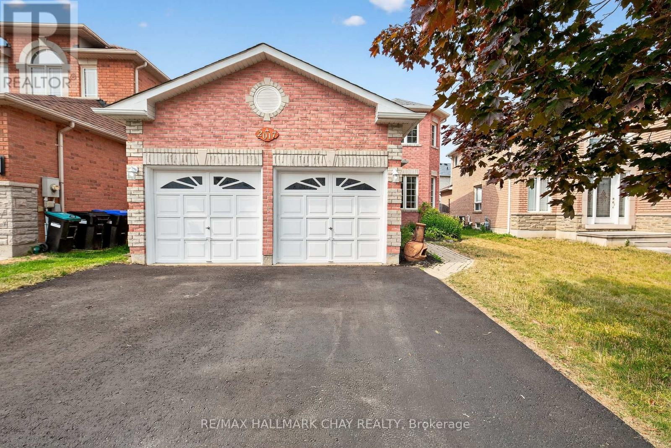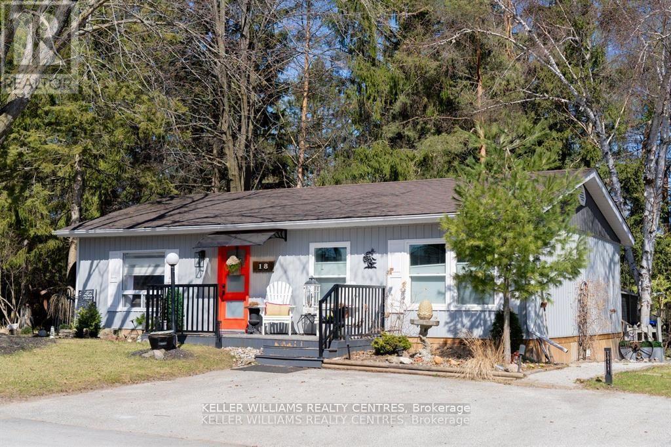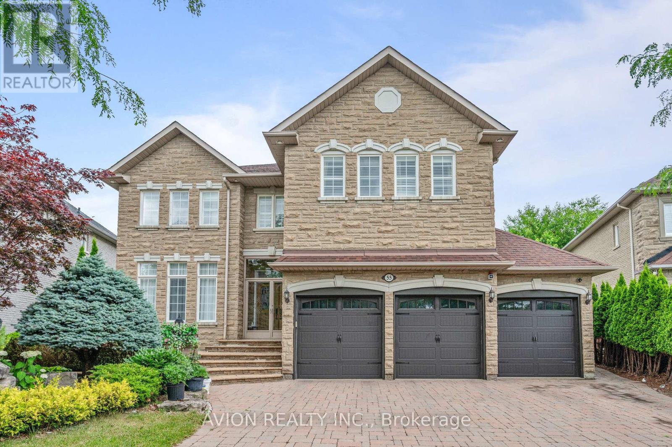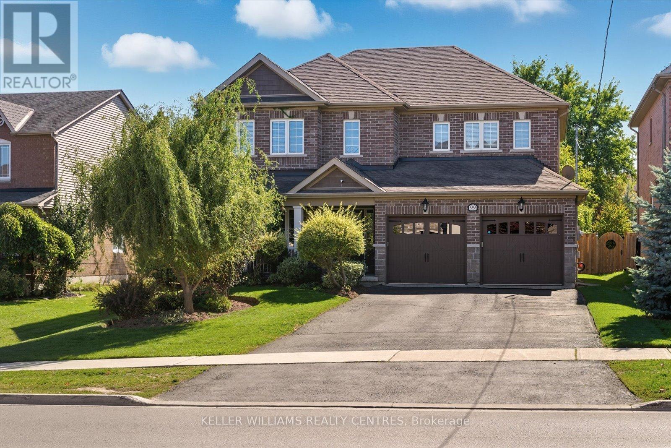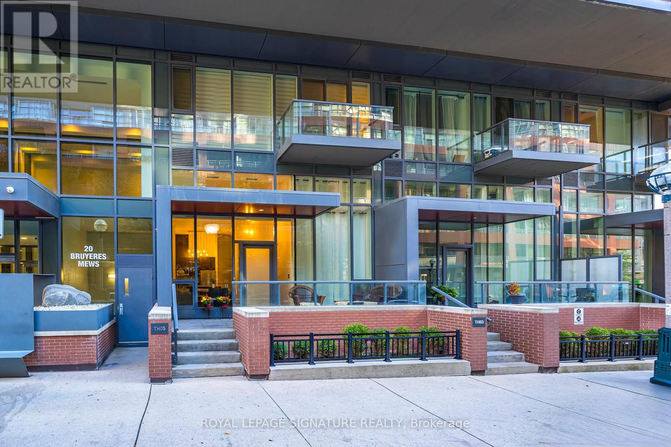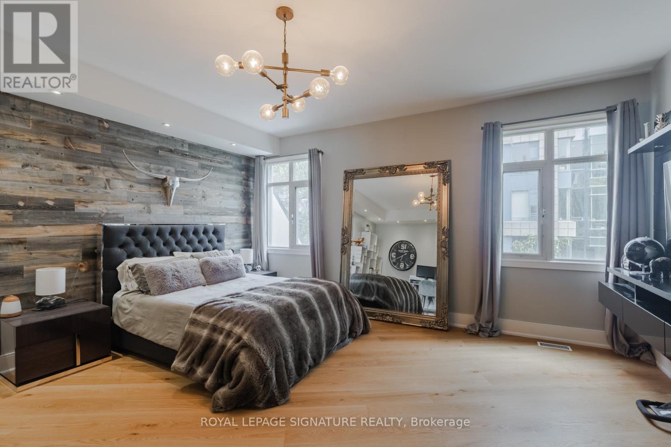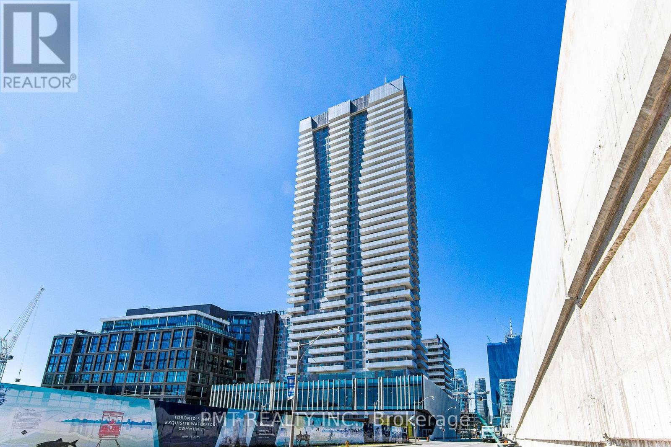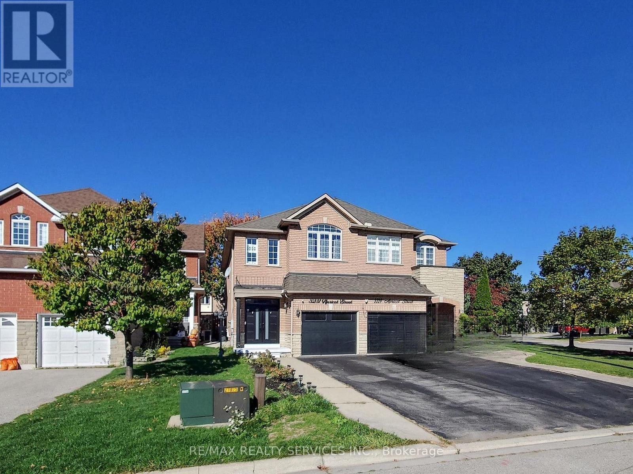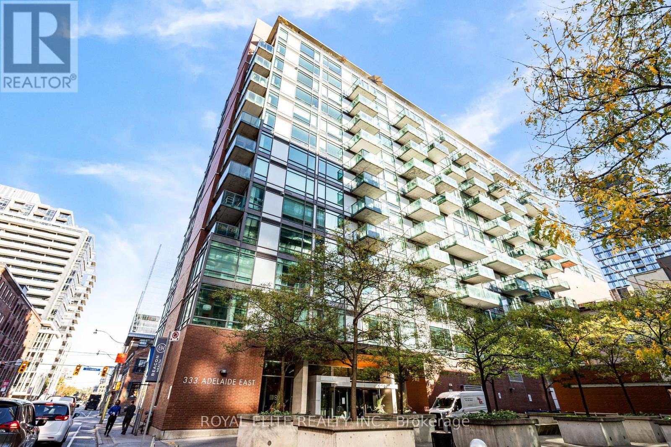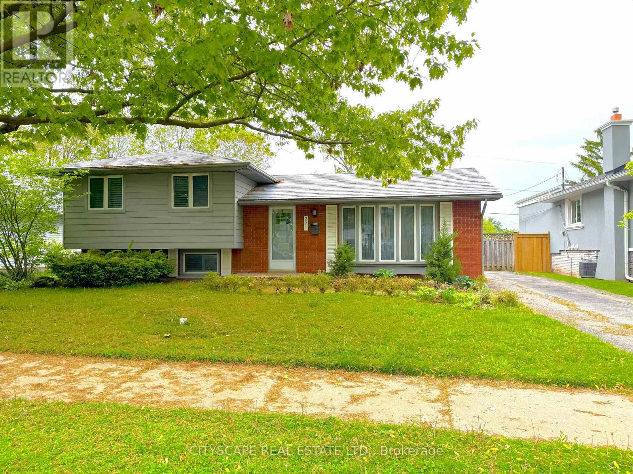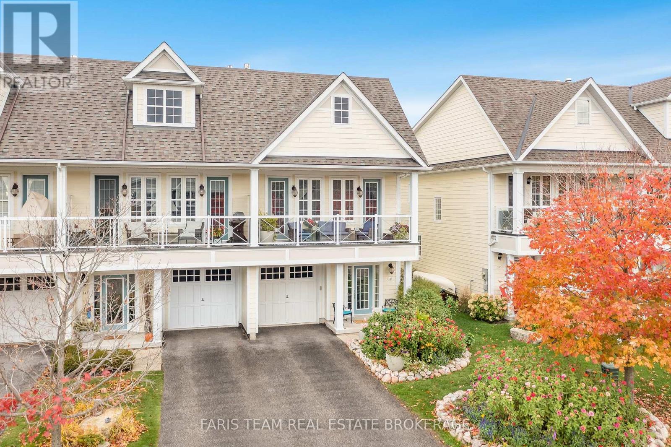Team Finora | Dan Kate and Jodie Finora | Niagara's Top Realtors | ReMax Niagara Realty Ltd.
Listings
422 - 555 William Graham Drive
Aurora, Ontario
Elevate your living experience in this remarkable corner penthouse suite! Chef-inspired kitchen upgrades include an oversized kitchen island, pot lights, and custom backsplash. Withsleek laminate flooring, smooth ceilings, and valence lights, every detail exudes sophistication. The massive balcony provides a serene outdoor oasis. Conveniently located near, public transit, Highway 404 and big-box shopping centers, this condo combines comfortand convenience seamlessly. Discover urban luxury at its finest! (id:61215)
2017 Wilson Street
Innisfil, Ontario
Welcome to this bright and beautifully maintained 3 bed, 3 bath family home, nestled in an incredible community just minutes from the beach! From the moment you step inside, you'll feel the warm and inviting energy. The thoughtfully designed layout offers great flow and functionality for everyday living and entertaining. Enjoy cooking in the renovated kitchen featuring modern finishes and plenty of space to gather. Natural light fills every corner of this home, creating a cheerful and uplifting atmosphere throughout. The large backyard is perfect for summer barbecues, kids' playtime or simply unwinding in your own private oasis. Conveniently located near public transportation, major highways, and all the essentials, this home truly has it all -- location, layout and lifestyle. Don't miss this opportunity to live in a home that feels as good as it looks! Roof 2019, Kitchen 2021, HWT Owned (2025). (id:61215)
18 Cherrywood Lane
Innisfil, Ontario
Welcome to this stunning Ranch Style Bungalow, renovated top to bottom home, Located in the vibrant adult community of Sandy Cove Acres. This 2 bedroom, 1 bath model is move in ready and offers a bright open concept floor plan with spacious principal rooms. a quiet, Cozy gas fireplace in the living room and an economical heat pump to keep your home warm and cool in the summer. Stunning kitchen with walk out to deck, overlooking ravine with stream. Sandy Cove Acres is a lifestyle community close to Lake Simcoe, Innisfil Beach Park, there are many groups and activities to participate in, along with 2 heated outdoor pools, community halls, games room, fitness centre, outdoor shuffleboard and pickle ball courts. dreams can come true in this exceptionally well appointed home located just steps from Lake Simcoe. (id:61215)
55 Frybrook Crescent
Richmond Hill, Ontario
Welcome to 55 Frybrook Crescent a stunning 5-bedroom, 5-bathroom detached home with a rare 3-car garage, located in the heart of prestigious Bayview Hill. Experience elegant living in this exquisitely appointed executive home, nestled on one of the most prestigious and quiet streets in Richmond Hills most sought-after community. Newly Finished and Professionally landscaped gardens and a stone slab front terrace make a grand first impression. The main floor features marble and hardwood flooring, a soaring 18' grand foyer illuminated by a central skylight, and an elegant oak staircase. Enjoy a spacious open-concept kitchen and living area with 9' ceilings perfect for entertaining. The spacious primary bedroom boasts a luxurious 6-piece ensuite and his-and-hers walk-in closets. All additional bedrooms offer semi-ensuite access and generous double closets, ensuring comfort and privacy for the whole family. The fully finished basement offers the ultimate in sophistication and function, featuring a wet bar, steam sauna, entertainment room, and recreation room ideal for relaxing or hosting guests. Located in a top-ranking school district and just a 5-minute walk from the Bayview Hill Community Centre, youll enjoy convenient access to recreational activities, sports facilities, and more. (id:61215)
99 Church Street
Georgina, Ontario
**Absolutely Stunning 5-Bed, 5-Bath Fully Upgraded Model Home in Growing Georgina!**Welcome to your dream home! This **move-in ready showpiece** boasts 5 spacious bedrooms and 5 luxurious bathrooms, offering the perfect blend of comfort, functionality, and high-end finishes throughout. From the moment you step inside, you'll be impressed by the meticulous craftsmanship, soaring ceilings, and thoughtfully designed layout ideal for families of all sizes.Enjoy a chef-inspired kitchen with stainless steal appliances, granite countertops, custom cabinetry, and an oversized versatile moveable island perfect for entertaining. The open-concept living and dining areas are flooded with natural light, creating a warm and inviting atmosphere. Retreat to the elegant primary suite featuring a spa-like ensuite and walk-in closet.Every detail has been upgraded hardwood floors, designer lighting, custom millwork, and more.Step outside to your **private backyard oasis**, complete with **professionally landscaped gardens**, a spacious patio, and lush greenery perfect for relaxing, entertaining, or watching the kids play.Located in a **thriving and family-friendly Georgina** community with excellent schools, parks, shopping, and easy access to Highway 404 and 5-minute drive to Lake Simcoe, youll enjoy quick access to beaches, marinas, and year-round outdoor activities. this home offers the lifestyle you've been waiting for.Dont miss your chance to own this one-of-a-kind gem! (id:61215)
Th05 - 20 Bruyeres Mews
Toronto, Ontario
Rarely Offered 3-Bedroom, 3 Full Bathroom Townhome with Soaring Ceilings! Don't miss out on this exceptional opportunity to own a beautifully maintained townhome where each bedroom enjoys its own private or semi-private bathroom offering an ideal layout for both investors and end users. This thoughtfully designed residence perfectly blends comfort, functionality, and refined style. The open-concept main level boasts high-quality laminate flooring throughout, dramatic 15-ft ceilings, and floor-to-ceiling windows that flood the home with natural light. A private patio extends the living space outdoors, creating a welcoming retreat for relaxation or entertaining. The chef inspired kitchen is beautifully appointed with a double undermount sink, quartz countertops, breakfast bar, and sleek cabinetry, making it perfect for both everyday living and hosting guests. The primary bedroom features a 4 piece ensuite, walk-in closet, and a private balcony, creating the perfect blend of comfort and privacy. A versatile den area offers an ideal space for a home office or reading nook. Every detail reflects pride of ownership, from the pristine finishes and beautiful upgraded light fixtures to the automated Hunter Douglas blinds on the main floor and custom blinds on the second level. Residents of this boutique community enjoy a wide range of amenities, including 24-hour concierge service, a fully equipped fitness centre, rooftop terrace, spacious party room, guest suites, media lounge, and visitor parking. The location is unbeatable with easy access to King West, Billy Bishop Airport, and TTC transit at your door, plus nearby parks, waterfront trails, restaurants, and entertainment. Everyday essentials are just steps away, with a Farm Boy up the street and LCBO, Loblaws, and Shoppers Drug Mart conveniently located across the road. The Rogers Centre, CN Tower, and countless downtown attractions are also just minutes from your door. (id:61215)
332 - 500 Richmond Street W
Toronto, Ontario
Live in one of downtown Toronto's most desirable boutique buildings at 500 Richmond St W! This stunning 2-storey, 1-bedroom loft offers nearly 1,000 sq ft of upgraded living space, complete with hardwood floors, modern finishes, and a cozy fireplace. Enjoy your massive private south-facing terrace with a built-in heater ideal for year-round entertaining. A rare blend of space, style, and walkability, just steps to King West, Queen West, top restaurants, shops,TTC, and more. Ideal for professionals seeking the best of urban living in a quiet, upscale building.Extras: Stainless Steel Appliances - Fridge, Stove, Dishwasher. Washer & Dryer. All Window Coverings. All Electric Light Fixtures. Built-in Outdoor Heater on Terrace. One Underground Parking Spot (P253). (id:61215)
2209 - 20 Richardson Street
Toronto, Ontario
Live in the prestigious Lighthouse Tower Condos at 20 Richardson Street, Toronto, nestled in the heart of the vibrant waterfront community at Lower Jarvis and Lake Shore Blvd E. This luxurious and modern 2-bedroom, 2-bathroom suite features a gourmet kitchen with integrated appliances, a designer backsplash, and a functional kitchen island-perfect for entertaining. Enjoy beautiful laminate flooring throughout, window coverings for privacy, and a spacious private balcony showcasing stunning city views from the 22nd floor. Experience ultimate convenience with Loblaws, LCBO, Sugar Beach, the Gardiner Expressway, and more just steps away! (id:61215)
Main & 2nd Floor - 3231 Apricot Street S
Mississauga, Ontario
Awesome fully furnished House in a great and friendly neighbourhood of Lisgar. Main floor boasts of beautiful hardwood floor with renovated Eat-in Kitchen snd Stainless steel appliances with upgraded quartz counter and beautiful backsplash, Inbuilt Microwave. Second floor has 3 spacious bedrooms with closets and hardwood flooring throughout, 2 full washrooms on the second floor. New AC/Furnace, Garage entry from the house and new garage door. Lots of natural light. New Front and Back door, This is a true gem. Please note that Owner will start construction of basement in January. Tenants to pay 100% of utilities. (id:61215)
307 - 218 King Street E
Toronto, Ontario
Discover this rare oversized one-bedroom (665 sqft!) condo situated in a highly sought-after downtown location! Thoughtfully designed with modern finishes and an ideal open-concept floor plan that maximizes both space and functionality. The bright living room and bedroom feature large windows, allowing abundant natural light to pour in throughout the day. The ensuite bathroom adds privacy and convenience, while the unit's well-maintained, pre-loved condition shows pride of ownership. 9Ft Concrete Ceilings! Steps away from shopping, dining, transit, and all urban conveniences. A rare opportunity to own! (id:61215)
271 Cheltenham Road
Burlington, Ontario
Welcome to 271 Cheltenham Road, a lovingly maintained 3-bedroom, 1-bathroom detached home nestled in the heart of sought-after South Burlington. This spacious, multi-level property offers functional living spaces, a private inground pool, and a layout ideal for growing families or those who love to entertain-just minutes from schools, parks, shopping, and transit. Step inside to a welcoming tile-floor foyer with mirrored closet, setting the tone for comfort and practicality. The main level features a spacious eat-in kitchen with stainless steel appliances, double sink, and tile flooring-perfect for daily living or weekend hosting. Flow effortlessly into the dining area, complete with a walkout to the patio, and a large living/family room filled with natural light. Upstairs, you'll find a cozy primary bedroom with double closets, ceiling fan, and semi-ensuite access to the four-piece main bathroom. Two additional bedrooms feature hardwood flooring, ample closet space, and ceiling fans. The oversized third bedroom offers incredible flexibility-ideal for shared kids' space, a massive home office, or creative studio. The lower level boasts a large L-shaped family room with a wood-burning fireplace, vinyl flooring, and walk-up access to the backyard-a perfect secondary hangout space for movie nights or game days. The adjacent laundry/utility room includes washer, dryer, and a laundry tub. Step into your very own summer paradise with a fully fenced backyard, complete with a shed, patio, and a refreshing inground swimming pool-just in time for warm-weather living Located in a family-friendly neighbourhood, you'll enjoy proximity to top-rated schools, parks, Lake Ontario waterfront, Appleby GO Station, shopping at Appleby Village, and easy highway access for commuters. This is Burlington living at its best! (id:61215)
145 Wycliffe Cove
Tay, Ontario
Top 5 Reasons You Will Love This Home: 1) Beautiful freehold townhome in a sought-after waterfront community, offering low-maintenance living just steps away from the shores of Hog Bay 2) Fully finished and thoughtfully upgraded throughout, this turn-key home is move-in ready and offers multi-generational capability with a one bedroom suite on each level 3) The upper level features an open-concept layout with 9' ceilings, a dual walkout to your own private balcony with beautiful sunset views, and a primary suite offering a a spa-like ensuite featuring a large soaker tub, and plenty of room to unwind 4) Enjoy worry-free living with the homeowners association covering exterior maintenance such as grass cutting, snow removal, roofing, and exterior painting, all for $305/month (monthly) 5) Ideally situated just minutes from the highway and within walking distance to the boat launch, beach, and marina, making every day feel like a getaway. 1,656 sq.ft. plus a finished basement. (id:61215)

