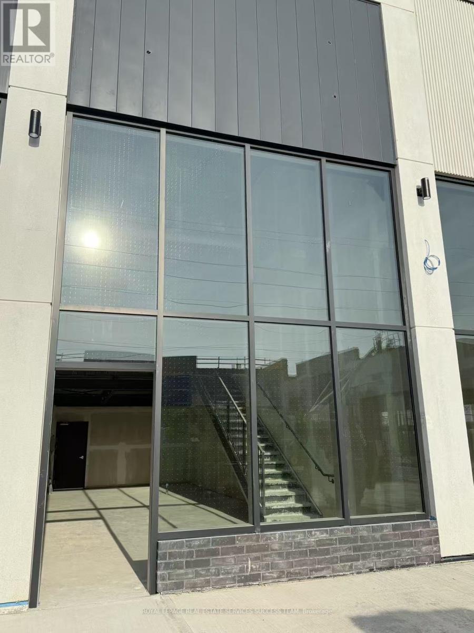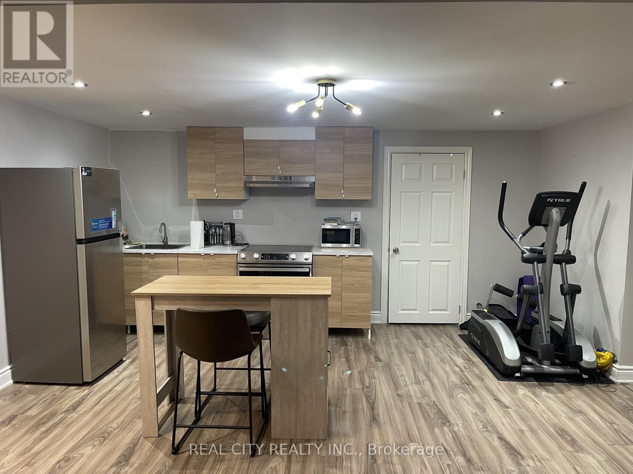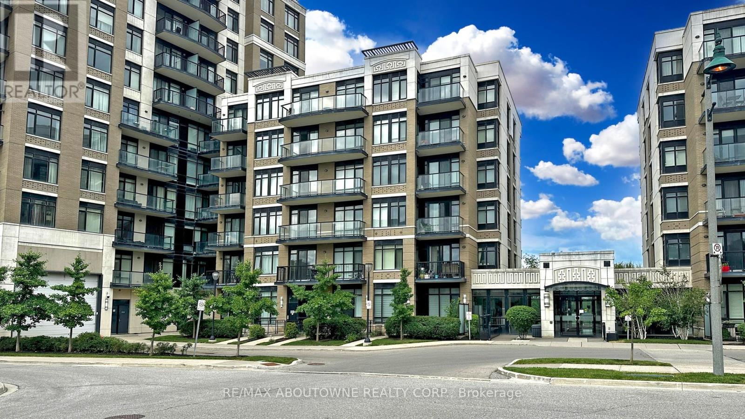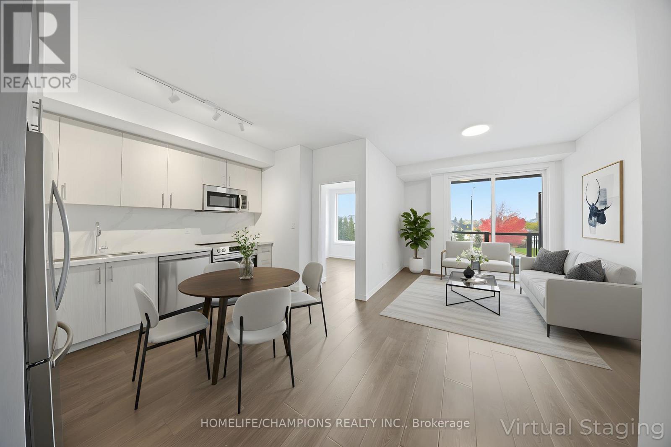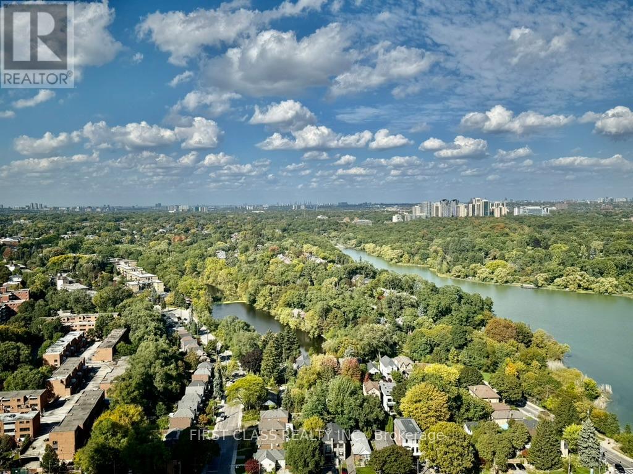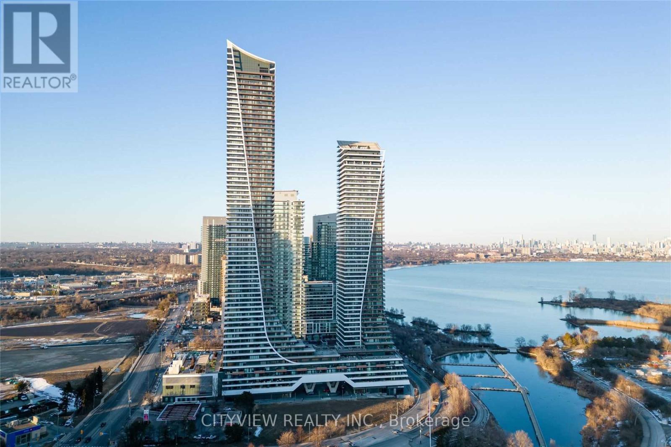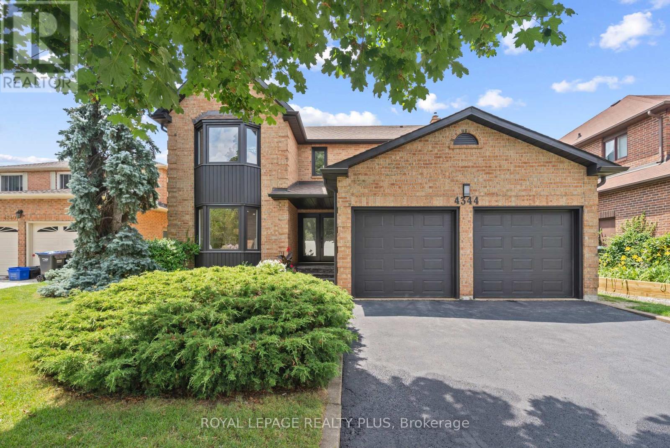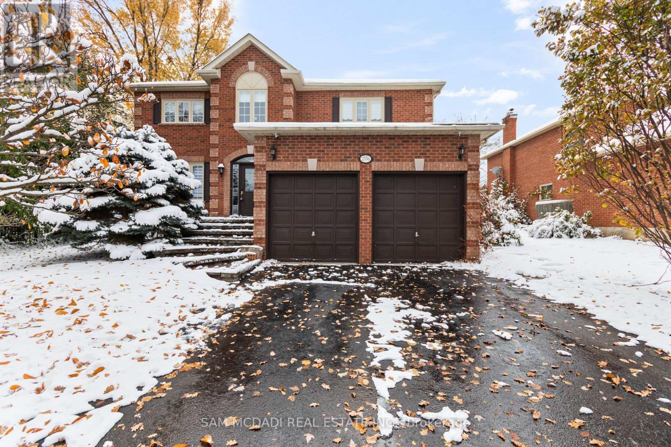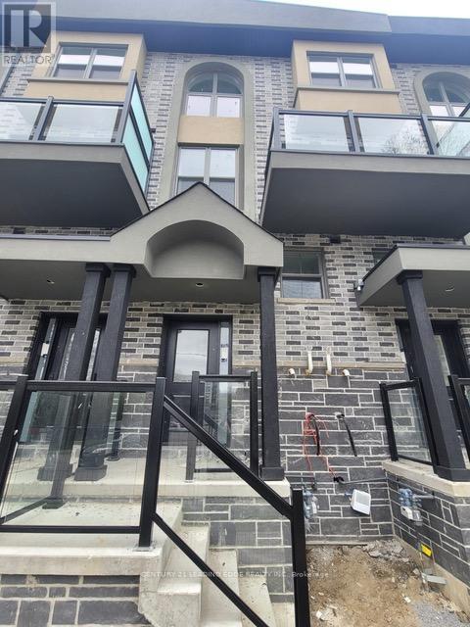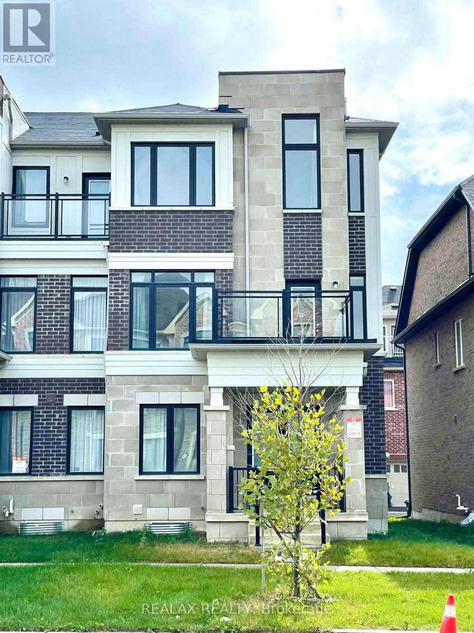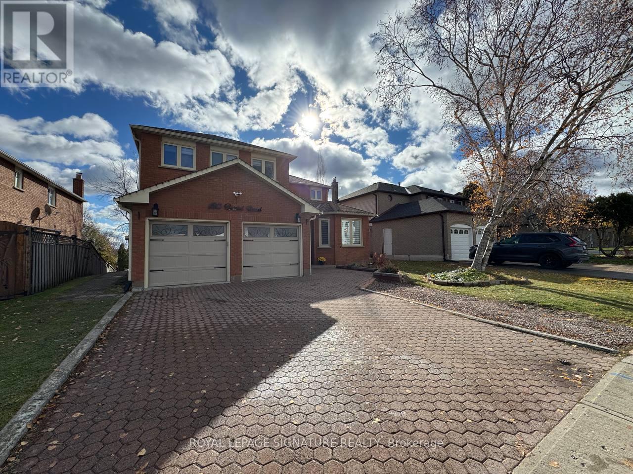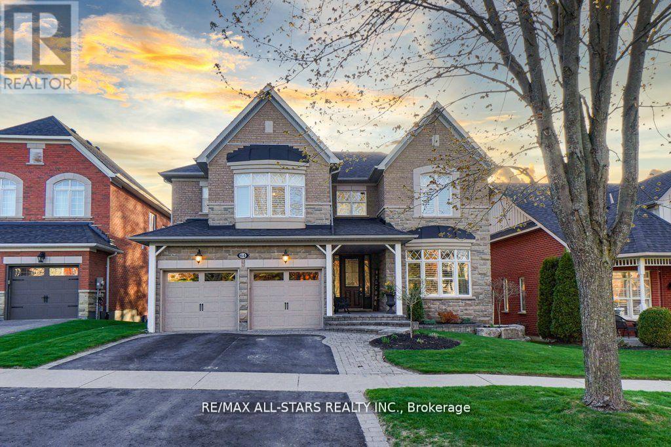Team Finora | Dan Kate and Jodie Finora | Niagara's Top Realtors | ReMax Niagara Realty Ltd.
Listings
B8 - 3101 Kennedy Road
Toronto, Ontario
Discover a Brand New 100% Commercial Retail Plaza Located At Kennedy/Mcnicoll. This unit offering over 1,000 square feet of premium space, complete with a mezzanine level (2nd floor). Exceptional Potential for any type of business subbject to condo corp. By Laws. Excellent Opportunity To Start New Business Or Relocate., Excellent Exposure, High Density Neighborhood! Suitable For Variety Of Different Uses. Unit Is In Shell Condition, Tenant To Do All Lease Hold Improvements!EXTRAS: Tenant is responsible for TMI and utility charges. (Taxes not yet assessed.)Discover a Brand New 100% Commercial Retail Plaza Located At Kennedy/Mcnicoll. This unit offering over 1,000 square feet of premium space, complete with a mezzanine level (2nd floor). Exceptional Potential for any type of business subbject to condo corp. By Laws. Excellent Opportunity To Start New Business Or Relocate., Excellent Exposure, High Density Neighborhood! Suitable For Variety Of Different Uses. Unit Is In Shell Condition, Tenant To Do All Lease Hold Improvements!EXTRAS: Tenant is responsible for TMI and utility charges. (Taxes not yet assessed.) (id:61215)
47 Ladyslipper Court
Markham, Ontario
Stunning, Fully Renovated Basement Apartment in Exclusive Bayview Glen, A Rare Find!Step into luxury living in one of the most prestigious neighbourhoods in the city. This sun-filled, fully renovated basement apartment offers an unbeatable combination of style, comfort, and premium features, perfect for a discerning tenant.Enjoy your own private side entrance, providing the privacy and convenience of a standalone suite.Inside, the space impresses with brand-new pot lights, a built-in projector with a drop-down screen for the ultimate home-theatre experience, and a fully stocked modern kitchen complete with every essential you need.A truly exceptional rental opportunity (ALL INCLUSIVE JUST COME WITH YOUR PERSONAL BELONGINGS) move-in ready and sure to impress! (id:61215)
609 - 151 Upper Duke Crescent
Markham, Ontario
Welcome to The Verdale on the Valley! Conveniently located near GO Transit, Viva, YRT, shopping, and all essential amenities in the heart of downtown Markham, this luxurious studio/bachelor unit boasts appox 480 sq. ft. with full sized kitchen appliances and upgraded waterproof vinyl flooring upgraded in 2023. This 9 ft ceiling open concept unit offers a stunning northeast view, surrounded by 72 acres of lush parks and green spaces. The condo also features a wide selection of on-the-site activities such as indoor pool, gym, meeting/party room for you or your guest's entertainment. This turnkey unit can be yours, come and take a look to fall in love with this home! (id:61215)
14 - 3175 Denison St Street
Markham, Ontario
Experience modern living in this beautifully designed, brand-new 3-bedroom stacked townhouse. Featuring contemporary finishes, a smart and functional layout, and balcony or outdoor access on every living level, this home offers exceptional convenience and comfort. The open-concept kitchen is equipped with premium appliances and seamlessly flows into the bright dining and living area. The versatile main-floor bedroom can be used as a third bedroom, guest room, or home office. The primary suite features a sleek ensuite bath, a spacious closet, and large windows that provide abundant natural light. A standout feature is the massive rooftop terrace with BBQ hookups-perfect for gatherings, outdoor dining, and summer evenings. The home also includes a private sun deck, ideal for everyday relaxation or hosting. Located in a desirable community near Markham Rd & Denison St, this townhome offers unbeatable convenience with close proximity to grocery stores, Costco, Walmart, Rona, top-rated schools, parks, shops, TTC, GO Transit, and Hwy 407. (id:61215)
3612 - 1926 Lake Shore Boulevard W
Toronto, Ontario
Toronto's Most Beautiful & Luxurious Condo!! Fantastic Corner Unit With Nw Park Views/Pond Views And Prime Location! This Bright & Spacious Condo Features Almost 1000 Sq Ft Inside Living Space With 3 Bedrooms; 2 Bathroom. Fantastic View In Living/Dining Room And Bedrooms; W/O To Large Balcony With Breathtaking Views Overlooking High Park & City; Kitchen With S/S Appliances & Quartz Countertops. Ensuite Laundry, 1 Underground Parking Spot Included! Highly Desirable Mirabella Condos With Over 20,000 Sq Ft Of Indoor/Outdoor Building Amenities, Including A Stunning Party Room W/Floor-Ceiling Windows Facing The Lake & F/P. Perfect Location Within Steps To Lake, Parks, Beaches, Public Transit, Shops, Restaurants & Commuter Access To Gardener Highway. (id:61215)
4510 - 20 Shore Breeze Drive
Toronto, Ontario
Unobstructed Stunning Lake Views!! Welcome To Eau Du Soleil, A Modern Waterfront Community in Mimico! Large floor plan 1054 Sqft featuring 2 bedroom 2 full bathrooms. Modern finishes throughout spacious open concept living/dining room with laminate flooring and fireplace walking out to large balcony with south facing unobstructed lake and city views. Spacious primary bedroom with 5pc ensuite with his and hers sink, stand up shower plus a tub with large walk-in closet. Spacious second bedroom with mirrored closet and balcony access. Luxury Amenities, Saltwater Pool, Game Room, Lounge, Gym, Yoga, Party Room and Much More Access to Sky Lounge and Humidifier. (id:61215)
4344 Dallas Court
Mississauga, Ontario
Nestled in a prestigious cul-de-sac, this stunning home boasts a grand entrance, 9.5-inch natural oak floors, an open-concept design, and a chefs dream kitchen with an oversized island. Skylights and floor-to-ceiling windows flood the space with natural light, while a cozy fireplace, custom feature wall, and built-in speakers create a warm and inviting family room with walkout access to a fully fenced backyard featuring mature trees and a patio. The spacious primary suite offers a bay window, open walk-in closet, and a luxurious en-suite with heated floors. All bedrooms are generously sized with custom-built closets. The fully finished lower level includes a wine cellar, an additional bedroom with a walk-in closet or office space, a three-piece en-suite, and potential for a second kitchen or bar. Completing this home is a double car garage, an extended four-car driveway with no sidewalk, and professional landscaping all combining elegance, comfort, and practicality in one remarkable property. (id:61215)
2556 Hammond Road
Mississauga, Ontario
Fully furnished and move-in ready, this executive 5-bedroom home sits in one of Mississauga's most desirable neighbourhoods, close to top schools, parks, shopping, and transit. The main floor offers a spacious family kitchen, bright family room with fireplace, and a convenient den for work or study. Upstairs, the primary suite features a walk-in closet and a 5-piece ensuite. The finished lower level adds impressive additional space with a large rec room, wet bar, fireplace, 5th bedroom, and full bath. Outdoors, enjoy a private resort-style backyard complete with an inground pool, hot tub, cabana, and fire-pit-perfect for summer living and entertaining. (id:61215)
6 - 400 Mary Street
Whitby, Ontario
Short or Long term lease available. Be the very first to call this stunning brand-new townhouse home! Step in to discover an open-concept layout filled with natural light from expansive windows, creating a bright and inviting atmosphere in every room. Beautiful upgraded luxury vinyl flooring flows seamlessly throughout the entire home, offering a sleek and durable foundation, while brand-new carpet is featured exclusively on the staircase for added comfort and warmth. The heart of the home is its spacious living and dining area, perfect for both everyday living & entertaining, with direct access to a large private balcony. The kitchen showcases modern finishes, sleek cabinetry, with new appliances. Upstairs, there is a hall laundry. The luxurious primary suite is a true retreat, complete with a walk-in closet, a 5-piece ensuite, & a private balcony where you can enjoy your morning coffee. 2 additional bedrooms provide versatile options for children, guests, or a home office. Convenient laundry on third floor with bedrooms. Upgraded luxury vinyl flooring throughout. Practicality meets convenience with a built-in garage offering direct access to the home, plus an oversized additional indoor parking space. This move-in ready property ensures worry-free living with all the benefits of a brand-new build. Situated in the heart of Whitby, this home is surrounded by a wealth of local amenities. Families will appreciate being close to top-rated schools & nearby parks where kids can play & explore. Shopping, dining, & everyday essentials are just minutes away, & commuters will love the easy access to public transit & Hwy 401, making travel across Durham Region & into Toronto a breeze. Whether you're a small family looking for a welcoming community or professionals seeking modern living in a prime location, this home delivers the perfect blend of style, comfort, & convenience. (id:61215)
95 William F Bell Parkway
Richmond Hill, Ontario
Modern Townhouse With Large Windows, 4 Bedrooms, 2382 Sq Ft + 406 Sq Ft Finished Basement, End Unit, 9 Ft Ceiling On 2nd And 3rd Floors, Upgraded Hardwood Floor, Upgraded Quartz Countertop With Kitchenaid Appliances, Upgraded Quartz Countertop In Bedroom Floor Bathrooms, Full Of Pot Lights On 2nd Floor, Large Open Concept Kitchen With Breakfast Area, 3 Balconies On 2nd And 3rd Floor, Insulated Garage Door, Ev Charging Receptacle, Steps To Richmond Green Park And Sports Centre, Richmond Green High School, Next To 404, Costco, Home Depot, And Riocan Elgin Mills Crossing Shopping Complex. (id:61215)
Basement - 160 Bristol Road
Newmarket, Ontario
This newly renovated, bright, and spacious WALK OUT basement features 3 bedrooms, 2 full bathrooms, and an open layout filled with natural light. It includes a beautifully updated kitchen with brand-new appliances and offers access to a beautiful backyard with a private deck. Conveniently located near Yonge Street, it is close to public transportation, shopping, restaurants, parks, and all essential amenities. Laundry in unit. Tenant pays 1/3 of the utility. (id:61215)
64 Button Crescent
Uxbridge, Ontario
Set in one of Uxbridge's most coveted golf course communities, this exceptional 3-car garage executive home blends luxury, lifestyle, and an unbeatable location. It backs onto lush green space & forest, with direct access to scenic trails and within walking distance to shops, schools, and town amenities. Upon entry, the main floor impresses with 9' ceilings and crown mouldings throughout with a dramatic 2-storey foyer open to the upper level. The living room features large bow windows and California shutters; the formal dining room is accented with a coffered ceiling & pillar columns. The open concept gourmet kitchen offers custom cabinetry, granite counters, a tumbled marble backsplash, s/s appliances with counter cooktop, built-in oven, microwave & warming drawer, hardwood floors, and a 3-sided gas fireplace connecting to the family room featuring custom built-ins. Double garden doors with a retractable screen leads to a large deck with forest views. Upstairs, the primary suite includes double entry doors, a walk-in custom closet, & a 5-pc ensuite with a Jacuzzi tub. Two bedrooms share a Jack & Jill 4-pc bath, while the fourth offers its own ensuite, bay windows with a vaulted ceiling & built-in desk area. The bright, walkout basement includes oversized windows, a kitchenette with custom cabinetry, an eating area, dishwasher, sink, and fridge; plus a rec room and play area perfect for in-laws and extended family. The playroom features a large above-grade window and could easily be converted into an additional bedroom (by adding one wall) offering excellent potential for a full in-law suite conversion. Walk out to a covered patio and professionally landscaped backyard with a sprinkler system, hot tub, deck with lighting, and mature gardens. Additional features include: Nest thermostat + doorbell, privacy fencing with gate access, 2018 furnace & AC, 2017 shingles, 200 amp service, water softener(owned) & a professionally landscaped front yard with sprinkler system. (id:61215)

