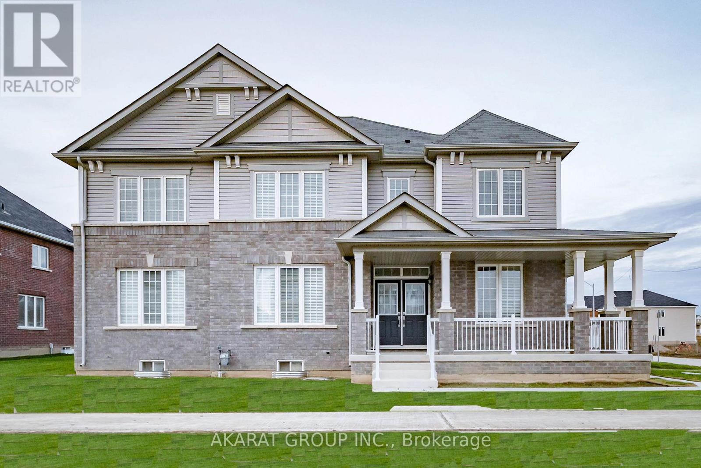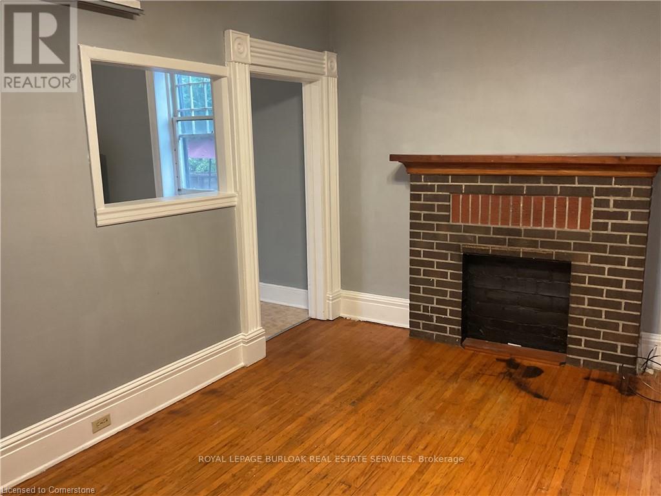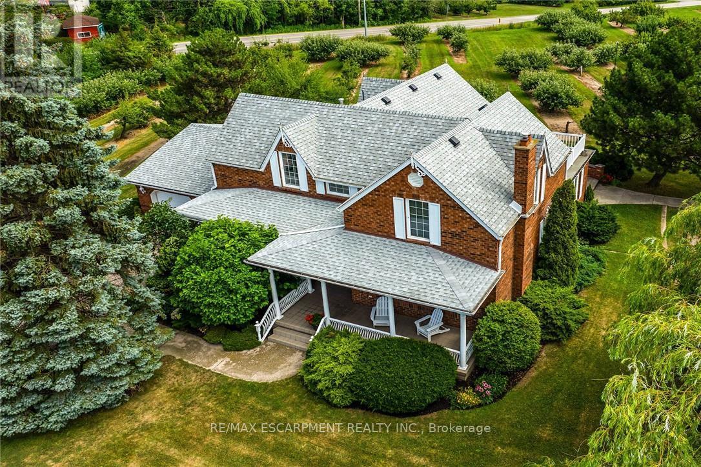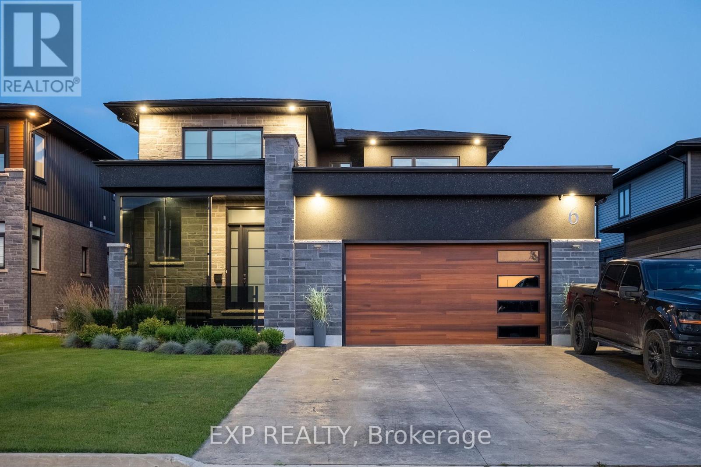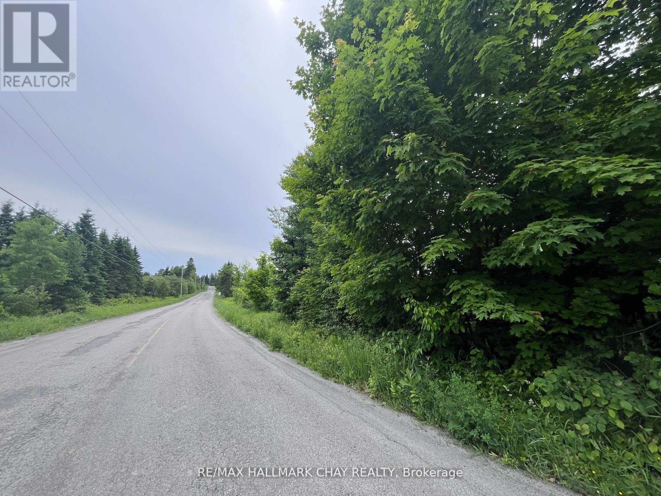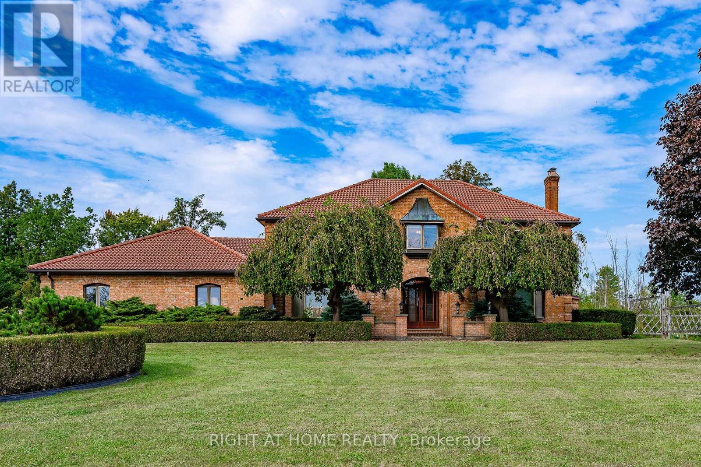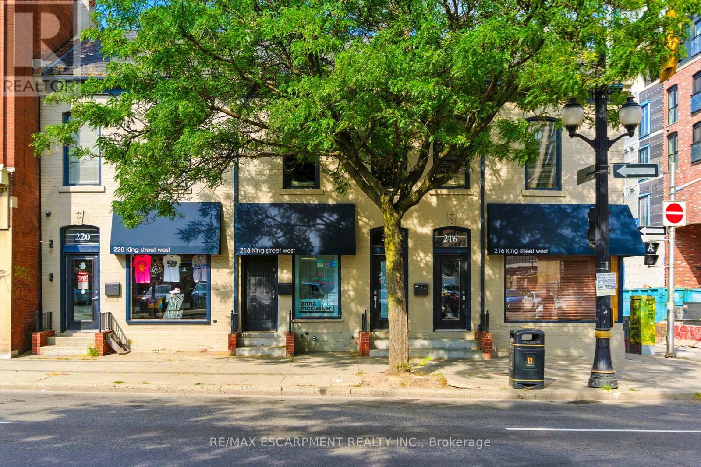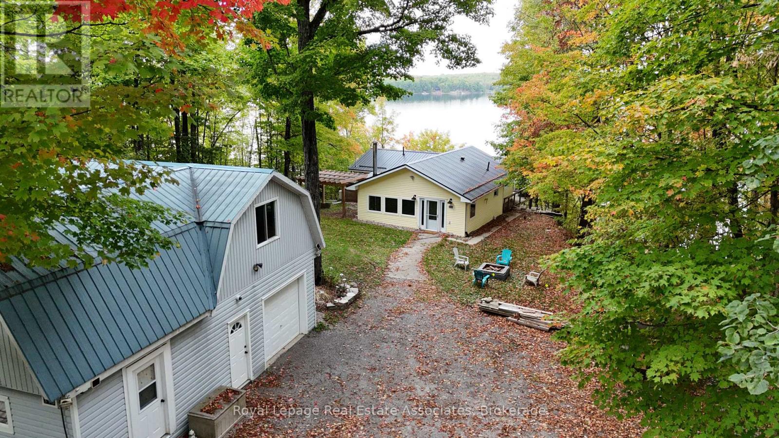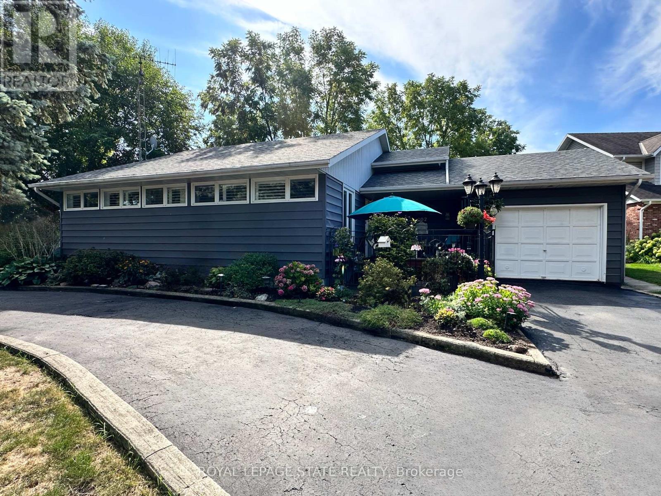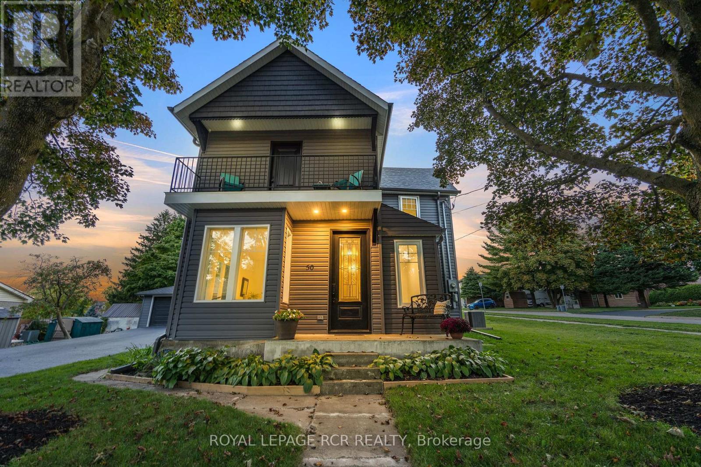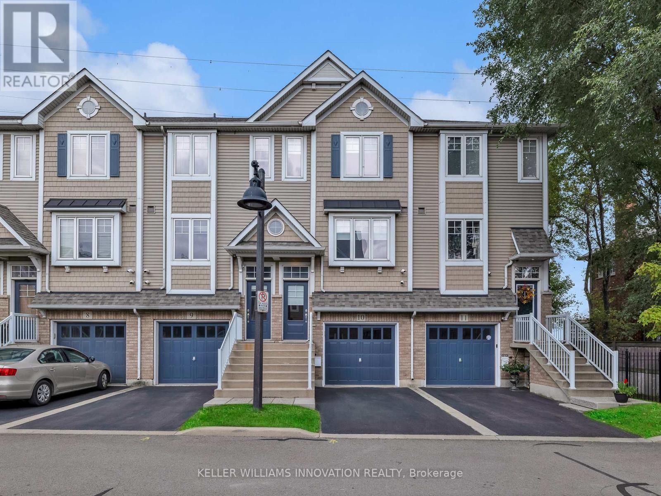Team Finora | Dan Kate and Jodie Finora | Niagara's Top Realtors | ReMax Niagara Realty Ltd.
Listings
21 Legacy Lane
Thorold, Ontario
Welcome to this detached home located on a corner lot in the Empire Legacy community in Thorold-Welland. This spacious and sun-filled home offers just shy of 2,300 square feet of finished living space + Unfinished Basement. The property features 4 bedrooms, 3 bathrooms, and a thoughtfully designed layout perfect for families or professionals. The main floor boasts an open-concept design with large windows that flood the space with natural light and a modern kitchen complete with stainless steel appliances.Upstairs, the primary bedroom offers a private retreat with a large walk-in closet and a 4-piece ensuite including a bathtub and standup shower. Three additional bedrooms provide ample space, complemented by a full bath and the convenience of a second-floor laundry room. The unfinished basement offers excellent storage-play space. A double-car garage with inside entry and wide driveway offers ample indoor and outdoor parking space.Located just minutes from Highway 406, schools, parks, shopping, and more, this home offers a perfect balance of quiet suburban living with convenient access to everyday amenities. (id:61215)
2 - 303 East 19 Street
Hamilton, Ontario
Welcome to a cheerful apartment that's all about good vibes and natural light. With sunshine pouring through the windows, this space feels warm, welcoming, and easy to love. Whether you're starting out on your own or settling in with someone special, this unit offers a cozy retreat in a great location. Enjoy the convenience of your own parking spot, plus nearby access to public transit, mountain accesses, highways, shops, restaurants and local hangouts. (id:61215)
118 Gordon Street
Shelburne, Ontario
Welcome to 118 Gordon Street, Shelburne known as Shelburne Towns being "The Waters" design with 1529 sq. ft plus a full walk-out basement. On site location is Lot 4. The driveway has room for 3 cars and there is a 1 car built-in garage. Featuring family size living with an open concept layout and interiors designed to be stylish and convenient. The exterior design is appreciative of the Towns heritage and community offering amenities such as a nature trails, schools, library, coffee shops, restaurants and local shopping. Brand new and nearly complete, this bright and spacious townhouse offers modern living in the heart of Shelburne. You will admire the bright spacious rooms throughout the moment you walk in to a spacious foyer leading to a double entrance closet & 2pc bathroom. The open concept living room/dining area and kitchen have big bright windows a walkout and is ideal for lounging with family, conversation and entertaining. Overlooking the scenic Dufferin Rail Trail, this home is perfectly located for that morning or evening walk, biking and just enjoying the peaceful nature around. The 2nd floor of the home offers 3 spacious bedrooms, 2 bathrooms including a 3pc ensuite in the primary bedroom and a convenient laundry space. The lower level basement has fantastic finishing opportunity with a full walk-out, 8'6 ceiling height and Rough-in's for a bathroom & kitchen. If you are looking for new low maintenance living within walking distance to most amenities this is a sure consideration!! Assessed value is based on the land and is subject to reassessment. (id:61215)
5581 King Street
Lincoln, Ontario
Desirable 9.14 acre multi-purpose rural property located on the eastern outskirts of Beamsville in the heart of Niagara renowned & world famous wine region - offering close proximity to Grimsby, Jordon, St. Catharines, Niagara Falls & QEW w/several award winning Wineries literally down the road. Positioned proudly on this large parcel is 1890 built century home, totally gutted to studs & re-built in 1990 + 1949 built 1440sf versatile barn/shop reflecting pride of lengthy ownership enjoying 2 road frontages -surrounded w/8 acres of tender fruit orchards & fertile vegetable soil. Follow King St E & take round-about into triple car concrete driveway - leads to quaint covered porch providing stately access to this lovingly cared for home introducing 2774sf of timeless décor highlighted w/ornate mouldings & original wood work. Ftrs grand front foyer entering central vestibule incs multiple French doors accessing formal dining room, living room enhanced w/picture window & n/g fireplace, sunken family room incs patio door WO & 2pc bath - continues to country sized kitchen incs roomy dinette - completed w/convenient MF laundry room, 4pc bath & direct entry to attached 1.5 car garage incs staircase to 1188sf unfinished basement. Classic period wood staircase ascends to spacious upper level opulent hallway offering entry to elegant primary bedroom w/private 14x14 balcony walk-out, 2 additional bedrooms & lavish 4pc bath. Gleaming hardwood flooring, coved ceiling & multiple walk-outs to impressive paver stone pavilion entertainment court yard compliment the home w/distinguished flair. Separate driveway leads to solid post & beam built barn boasting 3 roll-up doors, concrete flooring, hydro, produce cooler (not operational), 2nd bay & full functional loft. Extras - roof-2025, furnace-2015, AC-2019, 200 amp hydro, quality windows. Spectacular, diverse property appeals to Investors, Expanding Tender Fruit Farmers, Winery Entrepreneurs or Perfect Place to Live & Raise a Family. (id:61215)
6 Cristallina Drive
Thorold, Ontario
One-of-a-kind executive custom home with luxury finishes situated in Niagaras master-planned community of Rolling Meadows. Eye-catching curb appeal with beautiful stone and stucco exterior, glass-enclosed front porch, and landscaping. High-quality materials and workmanship are showcased upon entering the bright and welcoming foyer. Sleek modern kitchen has a large centre island with quartz waterfall countertops and built-in oversized fridge. Great room features a linear gas fireplace with mirrored surround. Display your favourite local wines in the stylish wine cellar beside the dining room. Contemporary staircase with glass railing to upper level. Primary bedroom has a walk-in closet, built-in storage, and 2-way gas fireplace. Spa-like 5-piece ensuite with soaker tub, walk-in tinted glass shower, and double vanity with quartz countertops. Three more bedrooms, a 5-pc main bath, and laundry room complete the upper level. Lower level is fully finished with recreation room with fireplace, state of the art exercise room, extra bedroom and full bath. Entertain to your hearts delight in the private rear yard oasis with in-ground pool and concrete patio. World-class amenities within a 15-minute drive include wineries, golf, dining, shopping, Niagara Falls attractions, and quaint villages of Jordan & Niagara-on-the-Lake. Property is currently tenanted with monthly rent of $5,000. (id:61215)
0 Hurdville Road
Mckellar, Ontario
Envision the possibilities as you design your custom-built oasis amidst this natural paradise. Whether you're dreaming of a cozy cabin retreat, a contemporary eco-friendly abode, or a sprawling estate, the blank canvas of this wooded lot awaits your vision. Escape the chaos of urban living without sacrificing convenience, this idyllic near two acre property is conveniently located in a quiet community, offering easy access to nearby amenities like restaurants, Georgian Bay waterfront, golf course, Lake Manitouabing boat launch, outpost, farm stores, and more. Whether you're seeking outdoor adventure, cultural experiences, or simply a quiet nature retreat, you'll find it all within reach. Act fast and start your building plans before the Fall Market kicks off. Hydro is available at the road. **EXTRAS** *Newly Severed Property Property Taxes not yet assessed (id:61215)
2650 Garrison Road
Fort Erie, Ontario
A Country Escape with Endless Possibilities. Discover your own private retreat on this extraordinary 25-acre estate, perfectly suited for those seeking a second home, hobby farm, or a tranquil weekend getaway. Tucked away behind a 575-foot private driveway lined with landscaped greenery, this property immediately sets a tone of privacy and exclusivity. The 4,100+ sq. ft. custom residence combines timeless craftsmanship with modern comfort. Inside, spacious principal rooms and four upstairs bedrooms provide plenty of room for family and guests, while the finished basement with in-law suite offers flexibility for extended stays. Signature details such as a Marley clay tile roof, copper window awnings, custom millwork, and a 12-seat bar reflect quality and character throughout. For hobby farm enthusiasts, the grounds are a dream: an 11-year-old, two-storey 36' x 50' barn with concrete floors and drive-through doors is ideal for animals, equipment, or workshop space. A greenhouse with fig trees, a delightful chicken coop, and expansive gardens invite opportunities for farm-to-table living. Outdoor leisure is just as abundant, with a concrete pergola pad for gatherings, three stocked ponds, serene walking trails, and 11 acres of natural forest to explore. Whether you're envisioning a family retreat, a working hobby farm, or a place to recharge surrounded by nature, this estate offers the rare combination of seclusion, charm, and practicality all within reach of urban conveniences. This amazing home or recreational property is only a 10 minute drive from the beautiful Crystal Beach and 5 minutes to downtown Fort Erie. (id:61215)
216-220 King Street W
Hamilton, Ontario
Prime Downtown Hamilton Investment Opportunity! Unlock the potential of this exceptional mixed-use commercial property located in the heart of downtown Hamilton, surrounded by rapid high-rise development and major transit routes. Offering two high-visibility street frontages, this property is perfectly positioned for both immediate income generation and future redevelopment. Currently use includes 3 high-exposure commercial/retail storefronts, 3 rented residential units, 9 on-site parking spaces a rare downtown feature. Zoned for mixed use, this property offers potential for strong annual rental income from stable tenancies while presenting a strategic buy-and-hold opportunity in one of Hamiltons fastest-growing urban corridors. With transit at your doorstep, booming population density, and continuous high-rise activity in the area, this is a rare chance to secure a cornerstone asset in an emerging downtown core. Ideal for investors, developers, or end-users looking to capitalize on both current cash flow and long-term appreciation. (id:61215)
398 Gilbert Bay Lane
Wollaston, Ontario
Thoughtfully updated, 3 Bedroom, 2 Bath, fully winterised, 4 Season Cottage with stunning views of Wollaston Lake. Whether swimming, paddling or boating from your 100' of clean, deep, private shore line or curled up next to the wood stove this lakeside home caters to all of your cottage country activities. Entertain guests in an open concept layout that offer views of the lake from the family room, kitchen, dining room and living room right out to the expansive deck. Featuring a dry boathouse to securely store all of your lakeside toys as well as a garage/workshop with a spacious loft above that is awaiting your imagination. When the day ends retreat to your luxurious primary suite, featuring a private ensuite with a spacious walk-in shower. Generac, automatic generator adds convenience and peace of mind for year round use. Hot Water Owned, Steel Roof (2024), HVAC Replaced 2021, Security Cameras, UpgradedOutdoor Lighting, Trex Decking on Permanent Portion of Dock. (id:61215)
102 Jarrett Place
Haldimand, Ontario
Fabulous 2+1 bed, 2 bath back split home offers bright, airy layout. Gorgeous landscaping adds to the curb appeal. The inviting courtyard and covered front porch creates a warm and welcoming first impression for your guests, and offers additional, functional space for entertaining or enjoying your morning coffee. Conveniently located just inside the front door is a spacious office (bedroom)with French doors and plenty of natural light. The main floor also hosts the primary bedroom (with ensuite privileges) and 3-piece bath with stunning glass and tile shower. The living room overlooks the main floor and offers views of the park like back yard, and the cozy den has gas fireplace and wall to wall built in bookcase. The large eat-in kitchen with island provides loads of storage and counter space (appliances and California shutters included!!) with walk out to back yard. The huge rec-room will offer space for the whole family to kick back and relax in front of the NG fireplace; there is a 3-pc bath combined with laundry and a nook with counter providing endless uses. Outside boasts a paved circular drive and attached oversized insulated, drywalled, heated 1.5 car garage. The back yard features large patio, shed, and room for the kids to run and play. With its convenient location, updates and multiple flex spaces this home combines function and style. (id:61215)
50 Leeson Street S
East Luther Grand Valley, Ontario
This lovingly restored Victorian (c.1880) in Grand Valley offers the perfect balance of history, comfort & practicality for families who value space & community. Sitting proudly on a 0.26-acre corner lot with mature trees, this 4 bed, 2.5 bath home combines solid craftsmanship with modern upgrades. It's 2948 sq ft of space is move-in ready, for years to come! The oversized 79 ft driveway with parking for 8, leads to a 24 ft x 28 ft detached garage with 2 extra-deep bays, ideal for vehicles, bikes, toys & projects too. Compared to some nearby homes, this property actually gives you the elbow room you've been looking for. Inside, the main floor includes a cozy living room with fireplace, a primary suite with ensuite, & a side entrance for easy everyday access. The kitchen is the heart of the home, featuring a very large quartz island, tons of smart cupboard storage including hidden double drawers & a lazy Susan. You'll also find stainless appliances that were new in 2023, & a spacious nook that can fit a big dining table for family gatherings. A walkout from the kitchen leads to the first of two patios, where you can enjoy summer BBQs, gardening & the peace of your own backyard. Upstairs, find 3 roomy bedrooms (one which rivals the primary bedroom...with its own balcony!), generous closet spaces & a full 5-pc bath. The lower level offers a rec room for hobbies, games or movie nights...along with a dedicated laundry room with front loaders & an elevated sink. Upgrades include: 200A main panel & 100A sub panel in laundry room(2020), siding, windows, doors, 2nd furnace & 2 A/Cs (2021), tankless hot water (2022), flooring (2023/24), water softener (2024), plus custom railings & modern lighting. This is a home built for family, friends & everyday living with the added bonus of building lot severance potential (buyer to do due diligence on future uses). A rare chance to own a spacious property with deep roots & modern reliability all in one. Come & see 50 Leeson St. S! (id:61215)
10 - 337 Beach Boulevard
Hamilton, Ontario
Imagine waking up each morning to the rhythm of waves just steps from Lake Ontario, where the horizon stretches endlessly and the air carries a whisper of calm. This beautifully renovated beachfront townhouse is nestled within a sought-after lakefront community, offering unobstructed water views from every level and a lifestyle that blends relaxation with convenience. From the moment you arrive, you'll notice the gated backyard, your own private outdoor retreat, perfect for morning coffee, summer barbecues, or simply basking in the quiet serenity of being so close to the shoreline. Step outside and within moments you're on the lakes edge: whether you crave a refreshing swim, a rollerblade along the shoreline path, or just a leisurely walk soaking in the waters glow, its all at your doorstep. Inside, the home unfolds like a story. The main floor features a cozy bedroom with a three-piece bath and a walkout to the yard, creating a perfect guest suite or quiet retreat. On the second level, light pours through wide windows onto an open-concept living, dining, and kitchen space, all designed to frame the breathtaking views of the lake. A terrace invites you to linger, watching sunrises, unwinding with friends, or just listening to the waves. Upstairs, two additional bedrooms and a full bathroom create restful havens, with a conveniently placed laundry room tucked in for ease. Beyond the home, every detail of location enriches daily life. In just minutes you'll find grocery stores, coffee shops, restaurants, parks, and highway access for seamless commuting. The home also includes an attached garage with inside entry and ample visitor parking, blending practicality with charm. This is a lakeside sanctuary, a place where each season paints a new chapter. Whether you're seeking peace, play, or connection, this townhome places you at the heart of it all. (id:61215)

