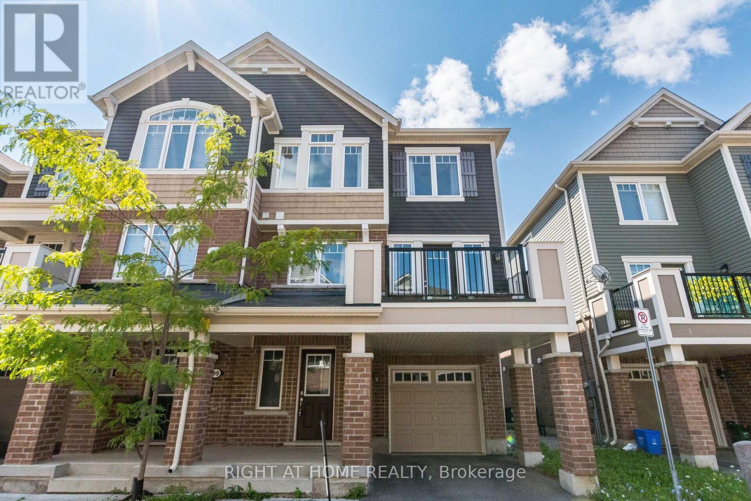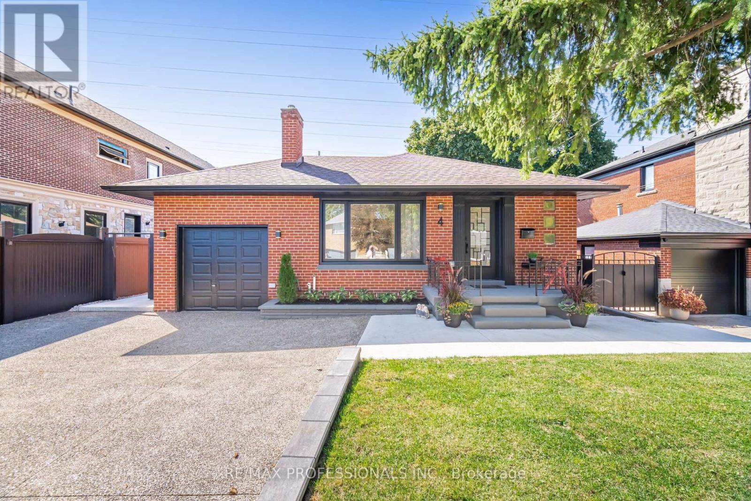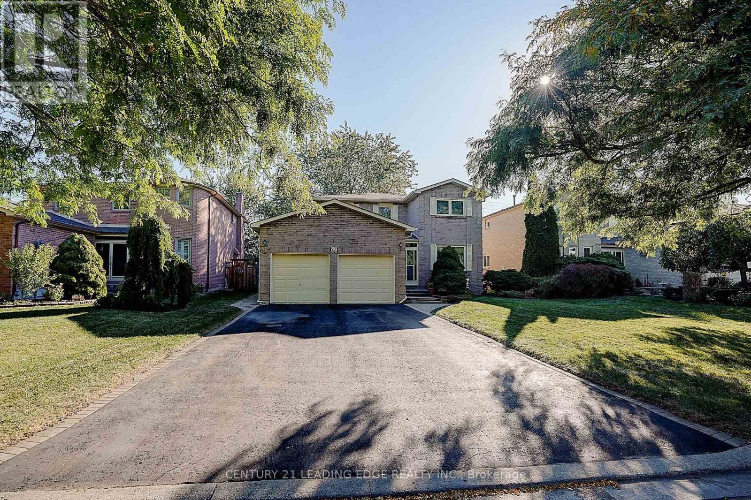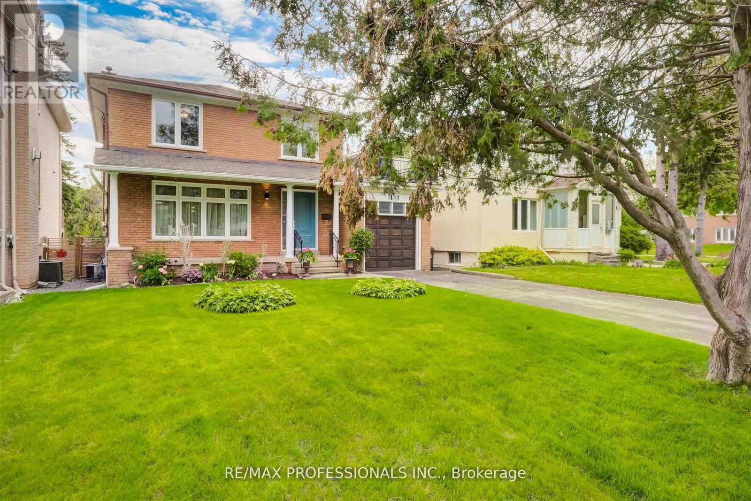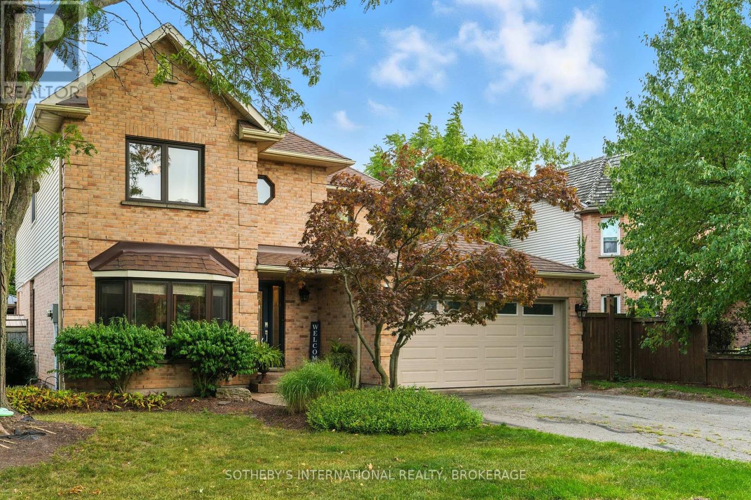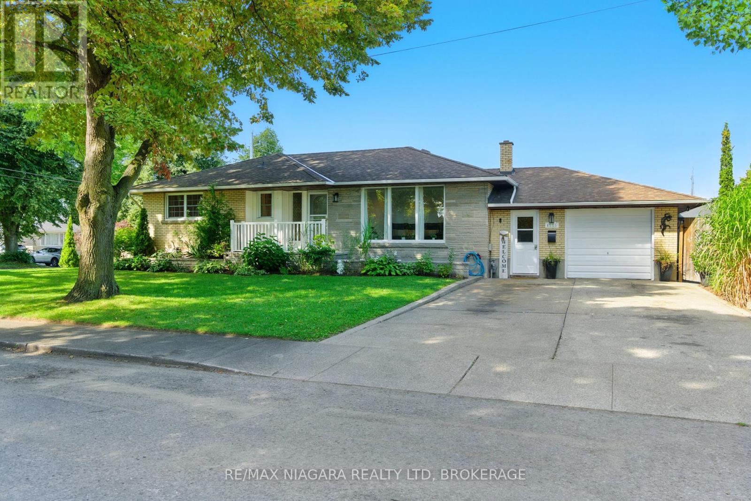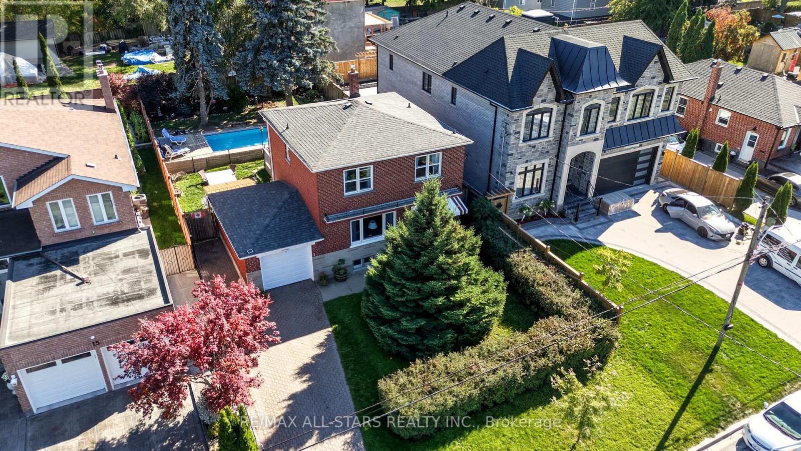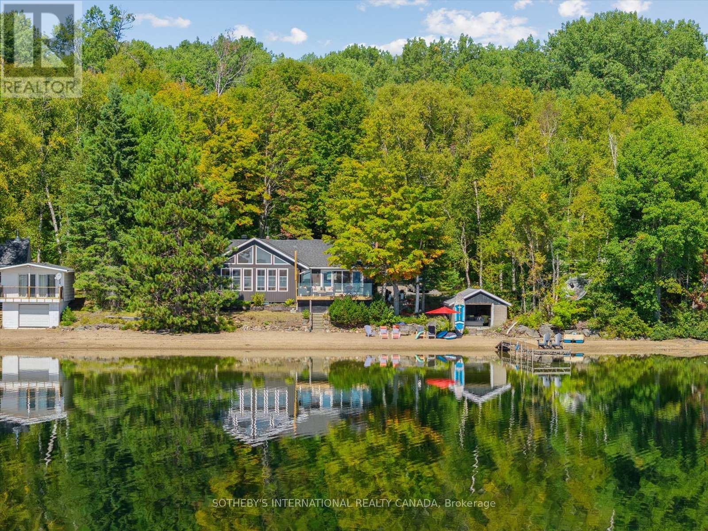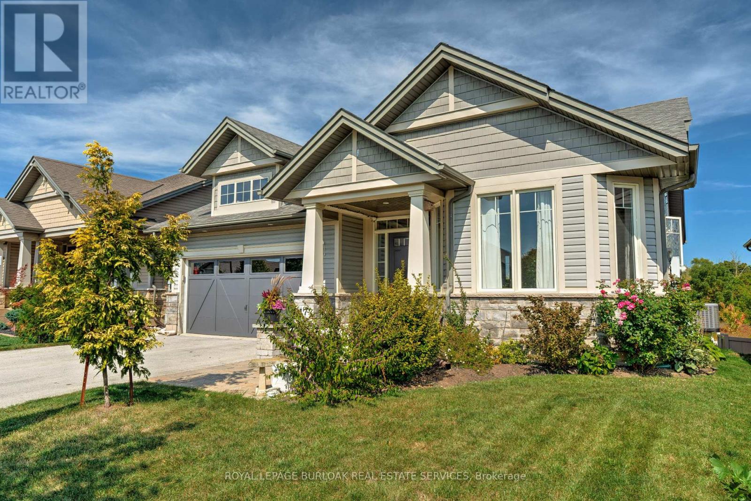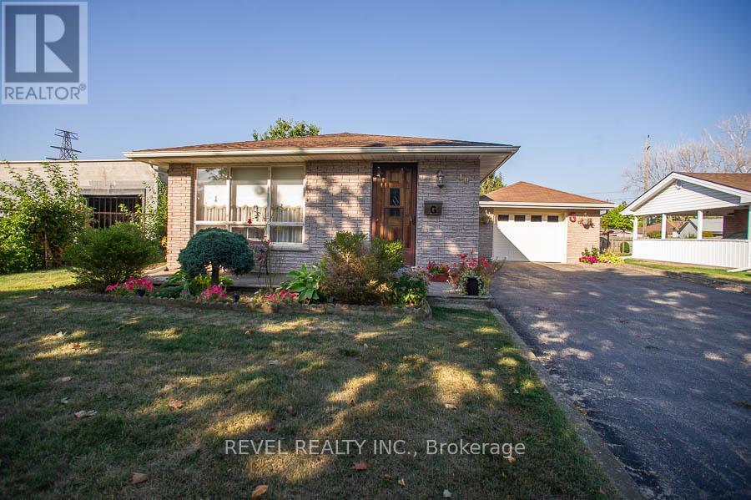Team Finora | Dan Kate and Jodie Finora | Niagara's Top Realtors | ReMax Niagara Realty Ltd.
Listings
98 - 1000 Asleton Boulevard
Milton, Ontario
THIS END UNIT 3 STORY TOWN HOUSE, FULL OF LIGHT HAVING 3 BEDROOMS GOOD SIZE AND 2 FULL BATHROOMS +1/2 BATHROOM ,Area 1541 SQ FT (BUILDER DOCUMENTS)LOCATED IN A Quite street in Milton CLOSE TO PUBLIC AND CATHOLIC SCHOOLS ,BANKS , LCBO, SOBEYS, HOSPITAL ,public transit and school bus route etc. (id:61215)
4 Lloyd Manor Road
Toronto, Ontario
A truly exceptional opportunity in Etobicokes sought-after Princess-Rosethorn neighbourhood! This beautifully renovated bungalow combines modern elegance with timeless comfort, offering an open-concept layout, separate entrance to lower level, and thoughtful upgrades throughout. Every detail has been carefully crafted for both style and function.Main floor features brand-new flooring, new windows and doors, and a seamless flow between sun-filled living and dining areas and a chef-inspired kitchen. Entertain or relax with the fireplace as your centerpiece, or cook with ease in the kitchen complete with quartz countertops, white cabinetry, stainless steel appliances, a large island perfect for family meals or hosting guests, and speaker system to enhance your cooking with music. Living room features multicolour lighting for ambiance, while bedrooms are cozy with soft night-light modes. Fully renovated bathrooms feature contemporary finishes, water-smart fixtures, and heated floors for comfort year-round.Lower level, with its own entrance, provides versatile space with two bedrooms, full bathroom, large recreation room, large windows, full kitchen, and upgraded laundry area. Double soundproofing ensures privacy, making it perfect for extended family, guests, or rental income. Step outside to a private backyard retreat with a new concrete walkway and over 500 sq. ft. of patio space, ideal for entertaining or relaxing. Attached garage and wide new driveway accommodate up to five vehicles, with a fully fenced yard and space for gardening or potential laneway suite.Close to top-rated schools including St. Gregory Catholic, Rosethorn Junior, and John G. Althouse Middle. Minutes to parks, trails, playgrounds, tennis courts, baseball diamonds, Islington Golf Club, shopping, dining, TTC, Kipling GO, Pearson Airport, and major highways. This turnkey home is perfect for families seeking a welcoming, vibrant community and a home ready to enjoy from day one. (id:61215)
40 Colton Crescent N
Vaughan, Ontario
So much potential!!! Mammoth 3800+ sq ft home on quiet fam. friendly pocket in the sought after and desireable Islington Woods section of North Woodbridge surrounded by mature trees and quiet, well manicured/groomed premium lots. This home is in desperate need of a talented, experienced and well equipped contractor(s) w/ vision b/c the area is very desireable and targeted by mainly higher income earning families and should appeal to most real estate investors far and wide. This particular home or project boasts 4 large traditional second storey bedrooms w/ a palatial sized primary room that w/o to 500 sq ft balcony above the garage, 6 pc bath w/skylight and w/i closet. Some of the other "WOW" factors include a finished open concept basement w/ b/i sauna, sep. entrances, wood-burning fireplace, wet bar, additonal bedroom, w/i cantina, a year-round pavillion-style sun room, pie shaped lot w/in-ground pool, a cabbana w/bar and shower stalls, towering hardwood trees, a pond, and several w/o to yard from large dining room or fam. room areas, a large kitchen w/granite counters backsplash, kitchen island, main floor office, hardwood throughout and the list truly goes on and on. The sq footage in the home is there, but it just requires the right vision, resources, expertise and management to see this home turn into the "jewel of the block" that it was most destined to be. This beauty is close to maj rds., trails, Boyd conservation park, schools, pub. transit, HWY 400, grocery stores, plazas, restaurants, etc. Don't miss out on this amazing opportunity!! (id:61215)
73 Hollywood Hill Circle
Vaughan, Ontario
Embrace this esteemed Vellore Village home on a desirable corner lot, celebrated for its community, schools, and family-friendly environment. Approximately 3000+ sq ft of living space, sunlit all day, and freshly painted. The property includes 5 bedrooms, 4 bathrooms, and a finished basement. Located on Hollywood Hill Circle and near parks, transit, schools, Vaughan Mills, Canadas Wonderland, hospital, and highway access, plus a separate entrance for an apartment. (id:61215)
27 Sawyer Crescent
Markham, Ontario
Stunning original owner family Home on a Private Street in Markham Village! Nestled on a premium oversized lot (approx 140 ft deep) in a sought-after, private enclave, this beautifully maintained 4-bedroom, 4-bathroom home offers space, comfort, and functionality for the modern family. Step into the inviting main floor featuring hardwood floors throughout main and a spacious layout. Bright kitchen with granite countertops, stainless steel appliances, pot lights, and a bright eat-in area with walkout to a backyard deck perfect for entertaining! Enjoy the convenience of a separate mudroom entrance with main floor laundry. The large primary bedroom features a walk-in closet and a 4-piece ensuite for your private retreat. The finished basement offers even more versatility, complete with a full kitchen, bathroom, and two additional rooms ideal for extended family, guests, or a private workspace. Enjoy the large outdoor backyard retreat on the deck, featuring mature greenery and a garden shed. Family-friendly and quiet, the neighborhood offers a safe and welcoming environment while being close to top rated schools, shops, restaurants, and transit. (id:61215)
30 Tobruk Crescent
Toronto, Ontario
Picture perfect, move-in ready family home on the prettiest street in Newton brook! Attractive finish from top to bottom and all mechanics updated, including a brand new roof and recent HVAC. The main floor features a separate foyer with double closet, powder room, large open plan living area and a gorgeous maple kitchen with gas range, Miele dishwasher and ample pantry and prep space. Three large bedrooms and an updated bath upstairs plus a professionally finished lower level with huge recreation room, tons of storage, family size laundry room, second full bath and walk-out to the backyard. Dining room walk-out to the sunny, west facing and fully-landscaped yard with composite deck, flagstone patio and mature gardens. Unbeatable location on a child-safe, quiet crescent just a few minutes walk to Yonge Street and Finch Station. PEACE OF MIND: No unexpected expenses for years to come! New roof (2025), newer furnace and AC (2021). BONUS MARKS: Huge cold room in the walk-out basement, gas BBQ outlet on the deck, 1" water service and the best entertaining backyard in the neighborhood! PLAN FOR TOMORROW: A great fit today, with the ideal lot and location to expand when the time is right. (id:61215)
32 Sterling Street
St. Catharines, Ontario
Welcome To Your Backyard Oasis In One Of The South Ends Most Sought-After Family Neighbourhoods! This Beautifully Maintained 3+1 Bedroom, 4-Bath Home With A Double Car Garage Features A Custom built Eat-In Kitchen in including breakfast bar and seating for up to 12 comfortably, Stainless Steel High end Appliances, Spacious Main-Floor Family And Laundry Rooms, And A Huge Primary Suite With Walk-In Closet And Soaker Tub. The Finished Basement Offers A Recreation Room, Bedroom, 4-Piece Bath, And Plenty Of Storage, Providing Extra Space For The Whole Family. Recent Upgrades Include New Windows And Luxury Finishes Throughout. Step Outside To Your Private, Low-Maintenance Retreat With A Composite Deck, Gazebos, Gas BBQ Hookup, And An Inground Heated Pool Plus The Hot Tub Is Included! With Quality Updates Inside And Out, And A Location Close To Top-Rated Schools, Parks, And The New Hospital, This Home Truly Has It All. (id:61215)
6775 Joyce Avenue
Niagara Falls, Ontario
This inviting 4-bedroom bungalow in desirable South Niagara Falls offers the perfect balance of comfort and convenience. Located minutes from the highway and close to all amenities, the home is designed with functionality in mind. The main floor features a stylish layout with three well-sized bedrooms, a welcoming living area, and access to the beautifully landscaped backyard. The lower level, with a potential separate entrance, is fully finished as an in-law suite, ideal for multi-generational living, complete with a large bedroom, spacious living area, full kitchen, and 3-piece bathroom. Outdoors, enjoy the privacy of a mature neighbourhood with stunning curb appeal and thoughtfully landscaped gardens that create a relaxing retreat. With its combination of modern updates, practical design, and location near schools, shopping, and transportation, this home is an exceptional opportunity for families seeking space, style, and versatility in the heart of Niagara Falls. (id:61215)
11 Chatterton Boulevard
Toronto, Ontario
OFFERS ANYTIME! OPEN HOUSE SUN OCT 26, 1-3 Welcome to this rarely offered detached 2-story home on a private 50 x 125 ft lot in the heart of Scarborough Village. This property delivers the perfect balance of space, privacy, and versatility, making it an ideal choice for families, investors, or anyone looking for a home with both lifestyle and income potential. The main level is bright and inviting, offering a large open layout with an eat-in kitchen and walkout to your private porch, creating the perfect flow for entertaining and everyday living. Upstairs, you'll find three spacious bedrooms, including a primary bedroom with a built-in closet for added convenience, while the finished basement is a standout feature, fully set up as a self-contained one-bedroom apartment with a second kitchen, full bathroom, and separate entrance. This private lower-level suite makes an excellent in-law suite or accessory apartment, adding significant flexibility for multi-generational living or income potential. Outdoors, your private backyard oasis awaits with a Kayak on-ground pool (maintained 2x yrly), lush manicured gardens, and a deep lot that provides space for barbecues, family gatherings, gardening, or simply relaxing in privacy. The attached garage offers direct backyard access, and the private driveway comfortably accommodates three additional vehicles, making parking simple and convenient. Located on a quiet, tree-lined street yet just a short walk to the Eglinton GO Station, TTC, shopping plazas, and excellent schools, this home also puts you minutes from the Scarborough Bluffs, Bluffers Park and Beach, Rouge National Urban Park, and major highways for easy commuting. With its combination of a premium lot, private pool, finished basement apartment, and a prime Scarborough Village location, a RARE opportunity to secure a detached home with endless potential in one of the city's most sought-after neighbourhoods. Don't miss your chance, this home truly has it all!! (id:61215)
30 Tara Court
Hastings Highlands, Ontario
Welcome to beautiful Papineau lake in the Hastings Highlands. This gorgeous 4 season lake house sits on an incredible 1.93 acre lot which is level, treed and has over 200 feet of sand beach waterfront, south east exposure with all day sun on the dock and beach. Flanked by Crown land on one side of the property for added privacy. The lake house has been completely renovated throughout and is being sold turnkey. 1252 square feet of living space in the main house, featuring a brand new kitchen with stainless steel appliances, new cabinets, backsplash, centre island and butcher block countertops with cozy wood stove. Overlooking and walk- out to a large 3 season room with beautiful views of the lake. New luxury vinyl plank floors, pine ceilings and lighting throughout. The living room has a wood burning fireplace, wall to wall sliding doors to a new 320 square foot deck with dining & lounging space & edgeless glass railings. The views from the living room and from the deck are spectacular. The primary bedroom has a new 3 piece ensuite and there are 2 other bedrooms and new 4 piece bath. New structural footings, lifted, levelled and encapsulated the crawl space. Insulated the attic & vapour barrier. New siding, soffits and downspouts, windows (except sunroom & main bath). New laundry room addition off the kitchen. New in wall electric heaters wifi controlled. EV charger, new electrical panel with 200 amp service & Generac transfer switch. Large 340 square foot guest Bunkhouse with wood stove. Dry land boat house to get out of the sun and store water toys. New landscaped path to the waterfront, widened and regraded driveway offering lots of parking. Papineau is a clean, deep lake, large enough for motorized boating. 30 minutes to Bancroft or Barry's Bay, 2.5 hours from Durham region and Ottawa area. Start making your cottage life memories today with a gorgeous and turnkey waterfront package. (id:61215)
17 Manorwood Drive
West Lincoln, Ontario
Welcome to 17 Manorwood Drive a rare blend of modern design and natural beauty. Nestled on a private ravine lot with sweeping conservation views, this bungalow offers a lifestyle defined by peace, connection to nature, and thoughtful living spaces. The open-concept main floor is filled with natural light, with a sleek kitchen featuring a centre island and quartz counters flowing into the dining and living areas, complete with a cozy gas fireplace. The primary suite includes a walk-in closet and spa-inspired ensuite, while main floor laundry adds convenience. The finished lower level offers a bright recreation room, third bedroom, and full bathideal for guests or an in-law suite. Enjoy breathtaking wildflower views from the walkout or the brand-new custom wood deck. With its modern finishes, calming atmosphere, and easy commuting to Hamilton or Niagara, this Smithville home is a true gem. Dont miss the chance to make this private retreat yours! (id:61215)
10 Linden Avenue
Brantford, Ontario
Location, location! This rare one-owner home has not been on the market in more than 50 years, and opportunities like this do not come along often. Tucked away on a picturesque, tree-lined street, this property combines timeless charm with unbeatable convenience. Enjoy being just steps from parks and schools, with quick highway access making commuting a breeze. Offering over 1,500 square feet of finished living space, this three-level back split is designed with comfort and flexibility in mind. The large principal rooms are flooded with natural light through expansive windows, creating a bright and inviting atmosphere. Original hardwood floors flow throughout the main living areas and bedrooms, adding warmth, character, and the kind of craftsmanship that stands the test of time. With three generously sized bedrooms, there is plenty of space for your growing family. Functionality meets opportunity with two separate entrances from the kitchen and one from the foyer, along with a second kitchen in the basement. Whether you're looking to host extended family, create an in-law suite, or simply enjoy extra space, this home is well-suited to accommodate your lifestyle. The exterior is just as impressive. A detached single-car garage and powered shed provide ample storage, workshop space, or room for hobbies. The backyard is a private retreat with no direct rear neighbours, offering both peace and outdoor enjoyment. Imagine summer barbecues, gardening, or simply unwinding in your own tranquil space. Lovingly maintained for over five decades, this property blends classic features with endless potential. Whether you're drawn to its mid-century character, its versatile layout, or its prime location, this gem is ready for its next chapter. Homes like this rarely become available! (id:61215)

