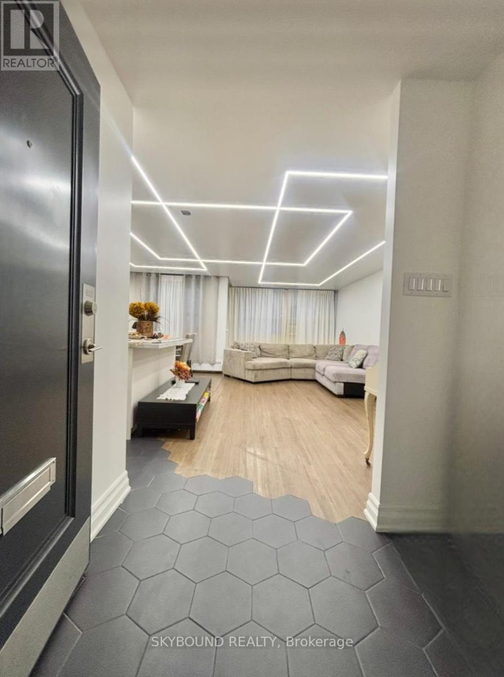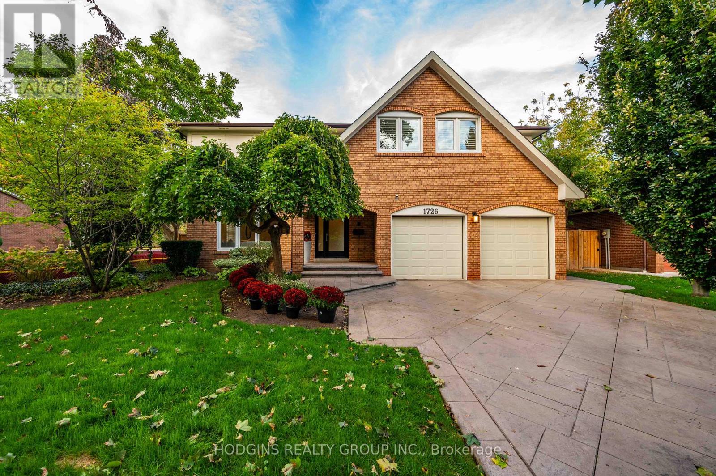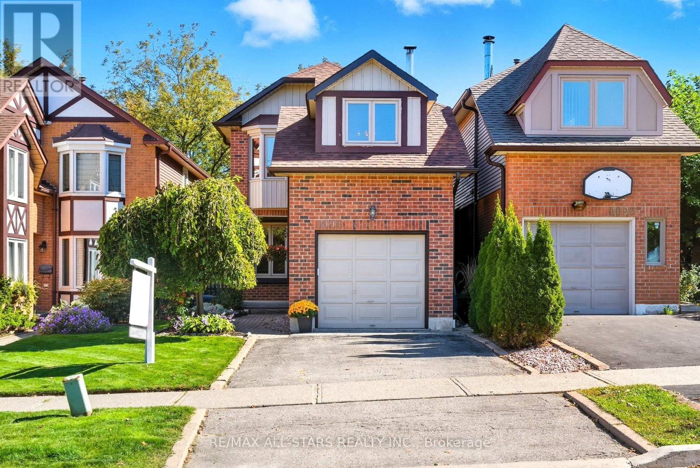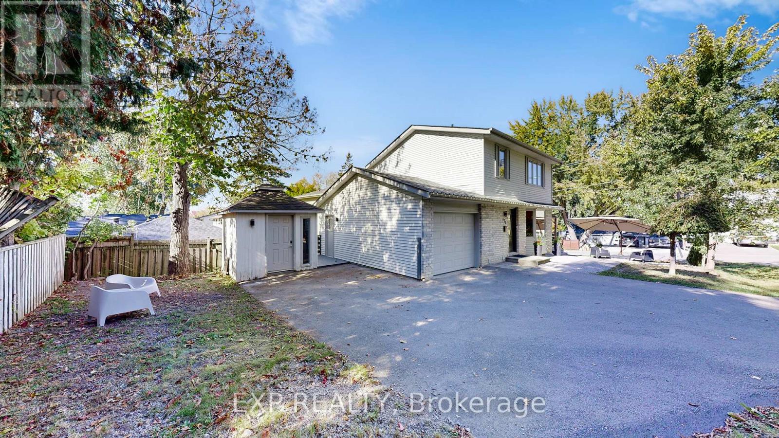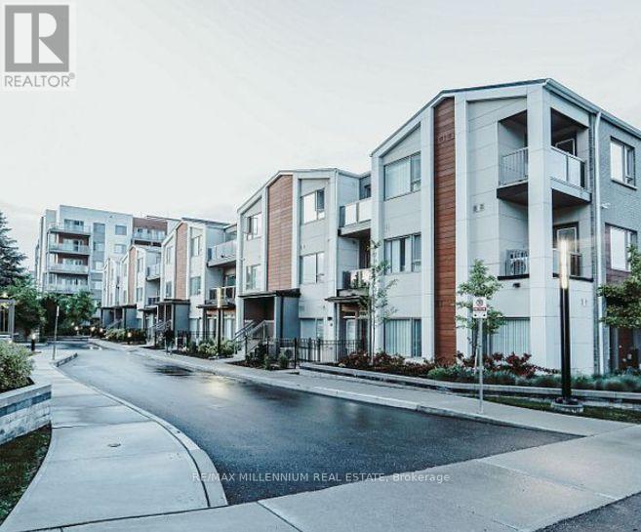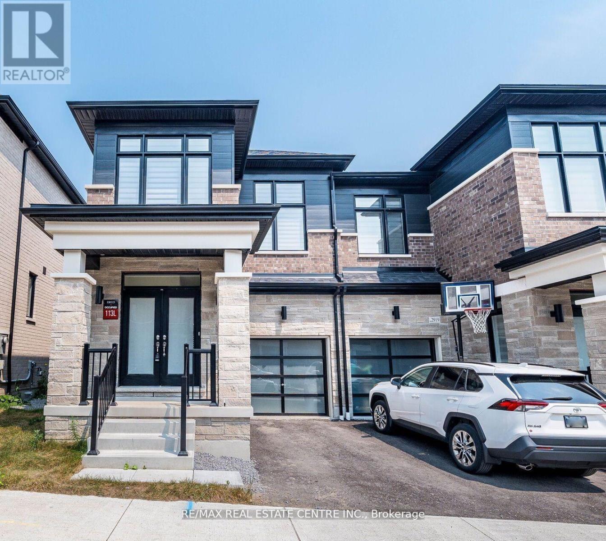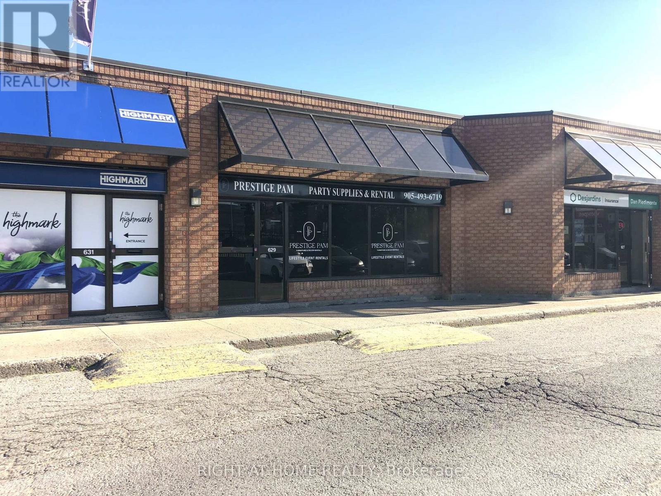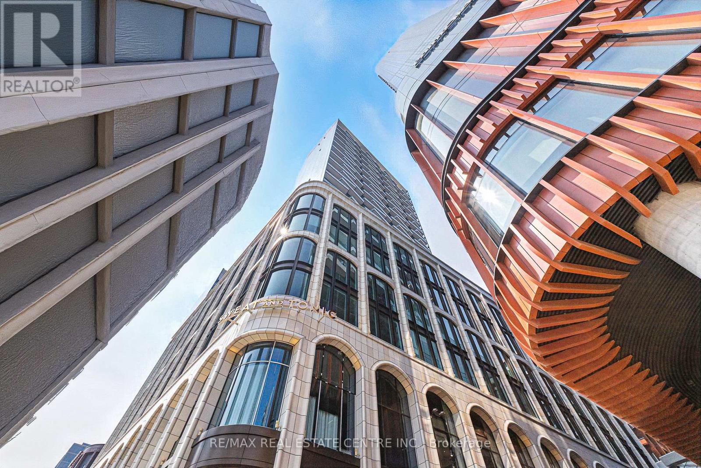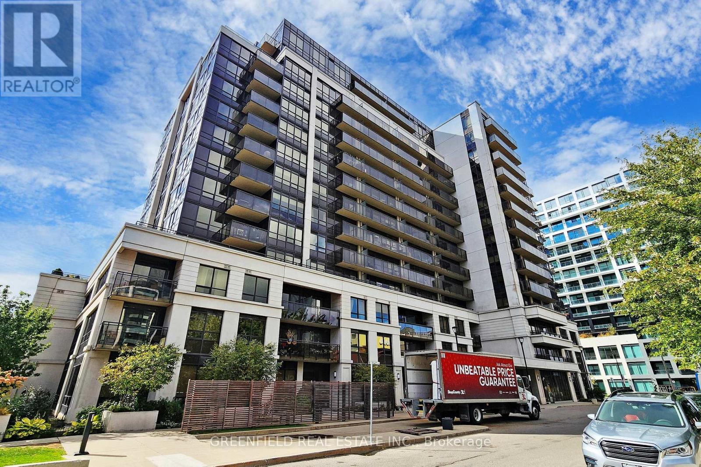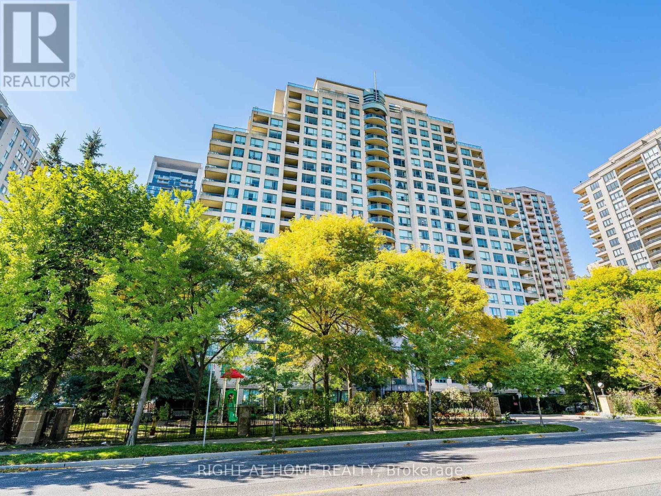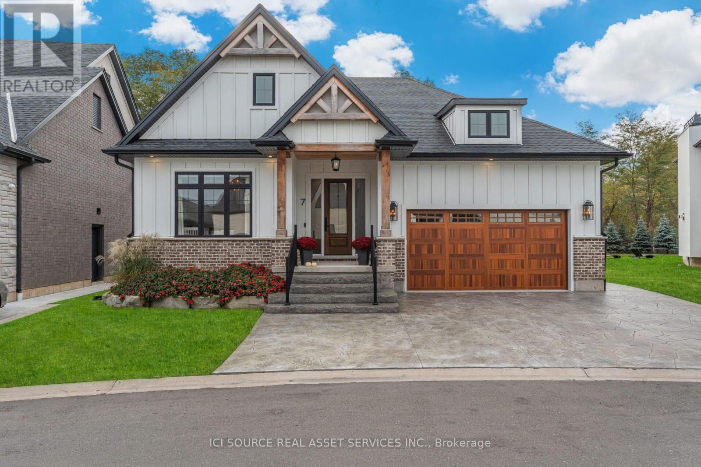Team Finora | Dan Kate and Jodie Finora | Niagara's Top Realtors | ReMax Niagara Realty Ltd.
Listings
602 - 451 The West Mall
Toronto, Ontario
Fully Renovated Two-Bedroom Unit In A Fantastic Etobicoke Location. Welcome to this sun-filled condo with Stunning Views featuring 2 large bedrooms, a massive open-concept living/dining area, and new flooring. Enjoy the convenience of an ensuite laundry, walk-in closet, and storage. Stay connected with TTC & MiWay bus transit at your doorstep, plus easy access to Hwy 427. Balcony Overlooks Beautifully Maintained Gardens And Parks, Offering Peaceful, Unobstructed, And Stunning Sunset Views. This Unit Comes With One Underground Parking Space. Good-rated schools nearby, kids park, coffee shops within walking distance. This Unit Offers Access To A Wide Range Of Amenities, Including A Gym, Sauna, Swimming Pool, Tennis Court, Party Room, and BBQ/Picnic Area. Maintenance fee includes all utilities, electricity, water, heating, plus Bell Fibe Internet & TV, and 1-car parking. Just move in and enjoy a lifestyle of comfort, convenience, and connection! (id:61215)
1726 Sherwood Forrest Circle
Mississauga, Ontario
Beautifully renovated Sherwood Forrest family dream home complete with gorgeous entertainers backyard pool oasis! This 4+1 bedroom, 3 1/2 bath 2 storey home is move-in ready to simply enjoy! Gracious entrance leads into spacious principal rooms all recently renovated with newer hardwood floors. Stylish eat-n updated kitchen with stone counters & upgraded appliances open concept to spacious family room with stunning stone open hearth gas fireplace. Occasion ready dining room perfectly overflows into relaxing Living room for expanded get togethers or quiet relaxation. Many rooms offer views of the attractive inground pool surrounded by stamped concrete patio and extensive resort style landscaping. 4 bedrooms on the second floor offer big closets, hardwood floors. Gracious primary bedroom suite with renovated ensuite and premium walk-in closet. Lower level offers a large recreation/gym room in addition to 5th bedroom, 3pc bath & abundant storage. Sprinkler system & showcase evening landscaping lighting recently added. Minutes to shopping, restaurants, best trails &parks + UTM. Quick drive to QEW, 403 & GO. New neighbours will include prestigious Abacot Hill all detached luxury enclave. (id:61215)
26 Fawcett Trail
Toronto, Ontario
Welcome to this spacious and well-maintained 4+2 bedroom detached home located in a convenient Scarborough neighbourhood. Freshly painted and professionally cleaned, this home is move-in ready and offers over 2,000 square feet of above-grade living space, plus a finished basement. The main floor features a formal living and dining room, a cozy breakfast area, and a converted family room that now serves as a fourth bedroomperfect for multigenerational living. The home includes two full bathrooms and one powder room, ideal for a growing family.Enjoy a walkout from the bedroom to a large backyard complete with a deck and gazebo, offering the perfect setting for outdoor relaxation. A separate side entrance leads to a bright sunroom, adding functional access and potential. The basement includes two additional bedrooms, providing flexible space for guests, a home office, or rental potential.Additional updates include a new furnace and air conditioner (2024), and a roof replaced in 2021. Windows are in as-is condition. Located with easy access to Highway 401, TTC transit, shopping, schools, and parks, this home offers the perfect blend of space, location, and comfort. (id:61215)
1094 Longbow Drive
Pickering, Ontario
Located in sought-after Liverpool neighbourhood, this John Boddy-built home (1988) offers a perfect blend of comfort and convenience. Just minutes from Pickering GO Station, Highway 401, and Pickering Town Centre, commuting and errands are a breeze. Families will appreciate being in the highly regarded William Dunbar Public School catchment. With 1,538 sq ft (per MPAC) plus a finished basement, this 3-bedroom, 3-bathroom home features a spacious layout and thoughtful upgrades. The brick exterior with stylish accents, interlock walkway, and covered front entry create great curb appeal. Inside, enjoy a large foyer with Muskoka granite tile (2022), engineered white oak hardwood (2023), and updated trim (2024). The open-concept living/dining area is bright and welcoming, while the kitchen offers ample storage, a breakfast area, and patio access to a raised deck with gas BBQ hookup (2018). Upstairs features a cozy family room with wood burning fireplace, a large principal bedroom with 4-pc ensuite and double closets, plus two additional bedrooms and a full bath. The finished lower level includes a spacious rec room, laundry area, and storage. Major updates include roof (2020), most windows (2019), A/C (2019), furnace (2019), and more. Fully fenced yard, attached garage with direct access inside and a family-friendly street complete the package. A fantastic opportunity in a prime Pickering location! See Features attached to Listing for Full Details on Updates. Approximate Utilities (totals for 2024) include: Hydro - $1,200, Gas - $1,345, Water - $880 (id:61215)
476 Aleah Crescent
Georgina, Ontario
Welcome to your forever designer's home, where comfort meets sophistication just steps from the shimmering shores of Lake Simcoe. This fully turnkey 2-storey residence is a masterclass in modern living, wrapped in a serene neutral palette and designed with effortless elegance in mind. From the moment you walk in, you're greeted by a spacious open-concept layout that flows seamlessly into a chef's kitchen adorned with quartz and butcher block countertop: perfect for hosting or quiet family dinners. Upstairs, three generously sized bedrooms and pristine bathrooms offer privacy and tranquility, while the fully finished basement transforms into your personal retreat, complete with a wet bar, cozy woodstove, and rouge in gas fireplace line for year-round ambiance. The attached garage provides direct access to the home, and the expansive parking pad accommodates up to five vehicles-ideal for guests or multi-car households. Step outside to a model deck that invites you to unwind and enjoy a cottage-like lifestyle in a peaceful, tree-lined neighborhood. With recent upgrades including the roof, furnace, and eaves (2020), this home is as reliable as it is beautiful. Just a few minutes walk to GlenPark Beach & Cook's Bay, and close to parks, shopping, FreshCo supermarket, Tim Hortons and transit, this property offers the perfect blend of nature, convenience, and timeless design. Don't just buy a house, claim a lifestyle. (id:61215)
26 - 40 Orchid Place Drive
Toronto, Ontario
A Must See For The First Time Buyers!! Stunning 2 Bedroom/2 Washroom Gorgeous Condo Townhouse. Affordable Living In The Heart Of Scarborough. Master Bed With W/In Closet, Backsplash In Kitchen, Upgraded Laminate On The Main Floor, 2nd Floor Laundry, Private Balconies On Both Floors Mins To Hwy 401, Close To Centennial College, Parks, Public Transit, Shops,5 Mins Walk To Future Lrt Terminal. (id:61215)
2921 Nakina Street
Pickering, Ontario
Welcome to 2921 Nakina Street a beautifully maintained 4-bedroom, 3-bathroom with walk-out basement semi-detached gem nestled in one of Pickering most sought-after family-friendly neighbourhoods. This spacious and sun-filled home offers a perfect blend of comfort, style, and functionality. The house features an open-concept layout with 9-foot ceilings throughout the main and 2nd floor. The floor featuring a bright living and dining area with large windows, perfect for entertaining or relaxing with family. The modern kitchen boasts stainless steel appliances, ample cabinetry, and a cozy breakfast area that overlooks the private backyard. Upstairs, you'll find four generously sized bedrooms, including a primary suite with a walk-in closet and 4-piece ensuite. The additional bedrooms offer flexibility for growing families, a home office, or guest space. Located close to top-rated schools, parks, shopping centres, transit, and major highways this is the perfect place to call Home! DON'T MISS THE OPPORTUNITY (id:61215)
629 Kingston Road
Pickering, Ontario
Large Retail open area with bleached pine laminate flooring, large windows. Back retail area 4.51m X 4.07m and private office 4.51m X 2.17m. 1 washroom and back stock area with drive in ship level door. Close proximity to Hwy 401, high traffic area. (id:61215)
2013 - 470 Front Street W
Toronto, Ontario
Welcome to Suite 2013 at The Well by Tridel an iconic residence in Toronto's most dynamic new downtown community. This beautifully designed corner suite offers just under 1,300 square feet of luxurious living, featuring three spacious bedrooms and three spa-inspired bathrooms. With soaring 10-foot ceilings and floor-to-ceiling windows, enjoy breathtaking southwest views of the lake. The chefs kitchen is a true showstopper, complete with Miele appliances, a waterfall quartz island, and elegant finishes throughout. The primary suite offers double closets and a serene 3-piece ensuite for your comfort. The Well offers an exceptional array of contemporary amenities designed to elevate everyday living. Stay energized in the fully equipped fitness Centre and games room, unwind at the outdoor pool, or host unforgettable gatherings in the stylish BBQ lounge, private dining area, or elegant party room. With 24-hour concierge service and a host of additional features, comfort and convenience are seamlessly integrated into your lifestyle. Perfectly situated above 500,000 sq. ft. of upscale retail, dining, wellness services, and the renowned Wellington Food Hall this is urban living redefined: sophisticated, stylish, and steps from everything. Close to King West, Queen West, the Financial District, Rogers Centre, Scotiabank Arena, Union Station, and the waterfront. Steps to the TTC, GO Train, QEW, parks, bike paths, and some of the city's best restaurants and cafes. (id:61215)
Lph03 - 55 De Boers Drive
Toronto, Ontario
Grand Luxury Unique One-of-a-kind Lower penthouse unit offers 1332 sqft of living space, a spectacularly gigantic outdoor oasis, nearly 1000 sq.ft. terrace and additional 2 balconies with breathtaking four directional views including south city & CN Tower views. 2 spacious bedrooms, 2 Bath, upgraded finishes. Chefs kitchen with storage space. Steps to Sheppard West subway station, TTC, subway, Downsview park, Minutes to Yorkdale shopping center, 401 and the Allen expwy. Open Concept Living! Amazing amenities: Pool, gym, hot tub, sauna, party room, theatre, guest suits, 24 hour concierge, ample underground visitor parking, Golf simulator and Jacuzzi! (id:61215)
2001 - 238 Doris Avenue
Toronto, Ontario
Rarely available sun-filled 3 Bedroom, 3 Wash, 2 Balconies-spacious1300 qsf unit on a high floor with unobstructed panoramic views from every room & beautiful sunset view. Newly $$$ renovated/upgraded: professionally painted, new wide planks laminate flooring, upgraded kitchen with quartz counters, backsplash and stainless steel appliances. Includes 1 Parking & 1 Locker. This "Kingsdale" condos located at North York Centre! Highly ranked Earl Haig S.S, Claude Watson and Mckee P.S. school zone. Desirable location: just steps from subway stations, TTC, Loblaws, North York Centre, library, entertainment, shops, Civic Centre, parks, cafes, restaurants etc. Well-managed building with good amenities: 24-hour concierge, sauna, exercise room, party/recreation room. (id:61215)
7 Fedorkow Lane
Niagara-On-The-Lake, Ontario
Discover refined living in this beautifully crafted custom bungalow, one of nine homes in an exclusive cul-de-sac in the quaint town of St. Davids, Niagara-On-The-Lake. Offering 1,644 sq. ft. of main floor space with 10-foot ceilings, 8-foot doors, and oversized windows that flood the home with natural light. The designer kitchen showcases a striking walnut island with a built-in microwave and beverage center, gas stove, and premium GE Café stainless steel appliances. The open-concept living room features a charming brick gas fireplace, creating a warm and inviting space for entertaining or relaxing. The main floor offers 2 spacious bedrooms and 2 full bathrooms, both with heated floors for year-round comfort. The lower level impresses with an additional 1000 sq ft of finished space, extended-height ceilings, a generous recreation room complete with a wet bar and fireplace, plus an additional bedroom and full bath-ideal for guests or family. Step outside to your private, treed backyard, featuring an oversized covered deck and two interlock stone entertaining areas-perfect for outdoor dining and gatherings. The double garage includes an EV charging outlet, and the driveway accommodates up to three vehicles. Experience luxury, comfort, and modern living in the heart of St. Davids-just minutes from wineries, golf, and all that Niagara-on-the-Lake has to offer.*For Additional Property Details Click The Brochure Icon Below* (id:61215)

