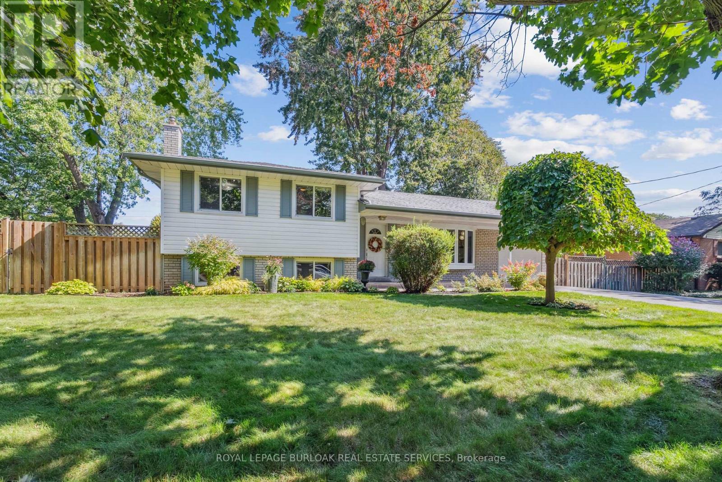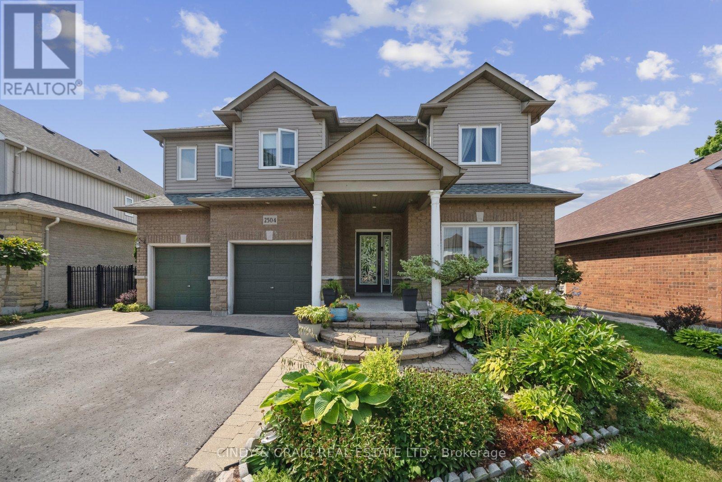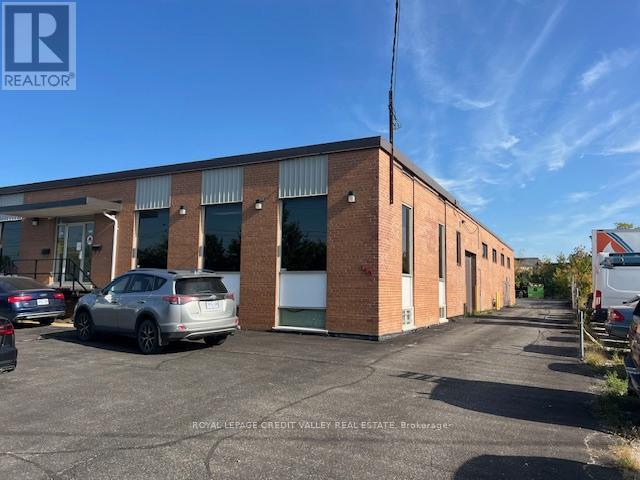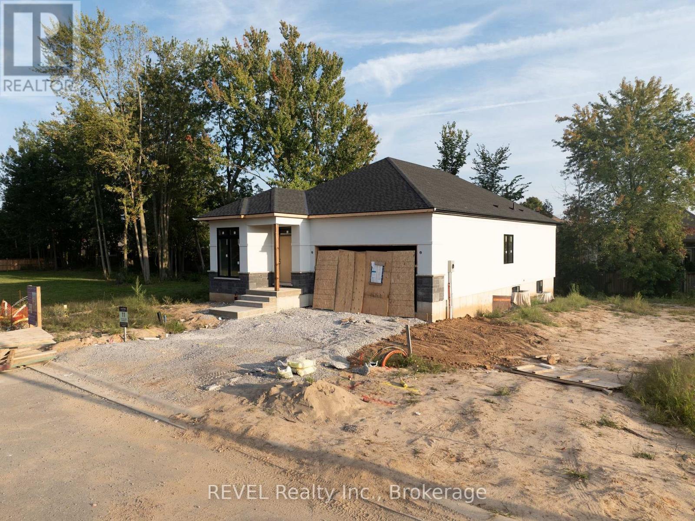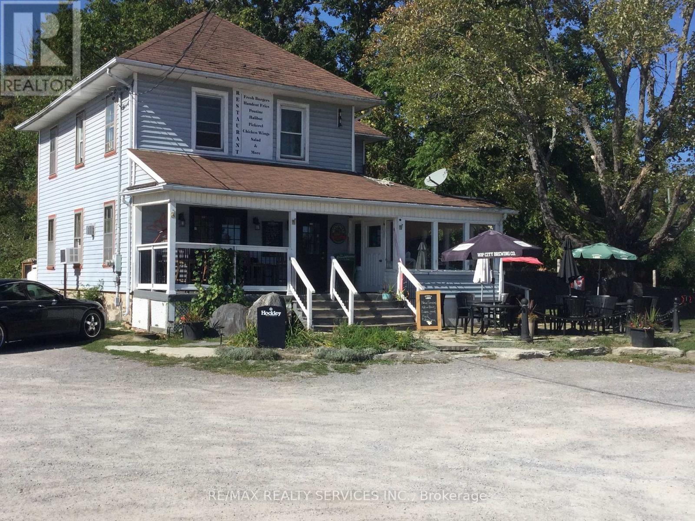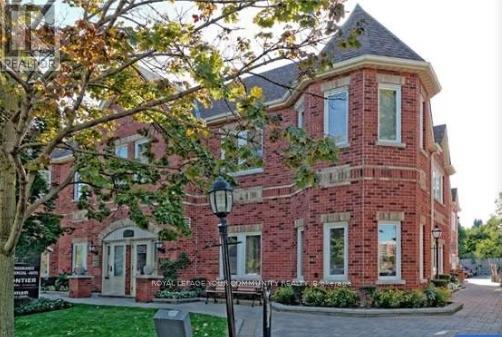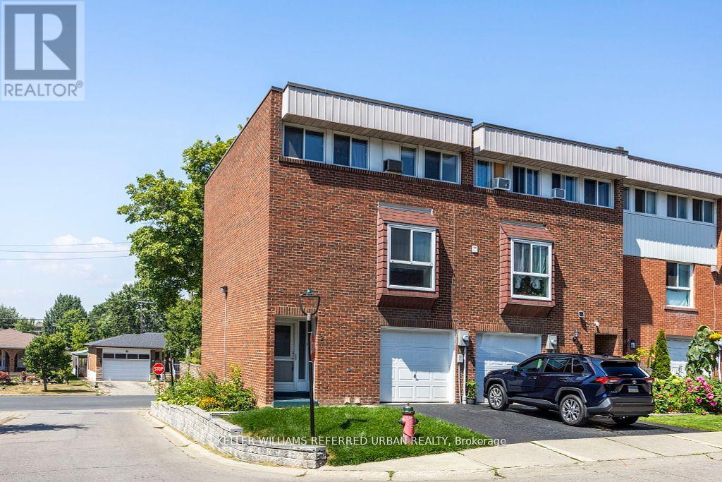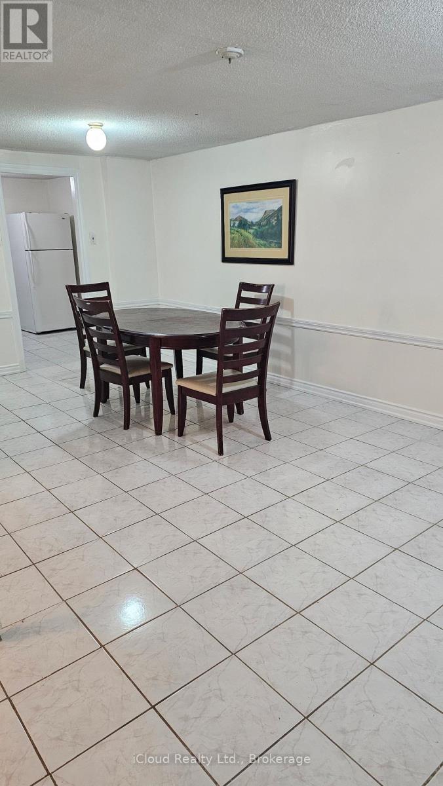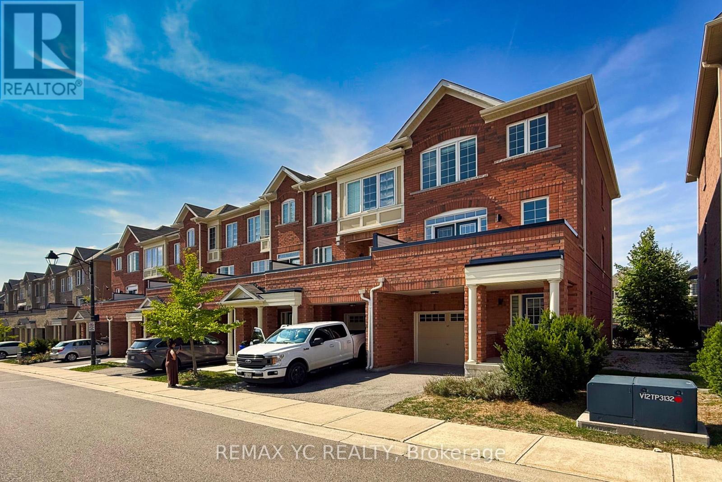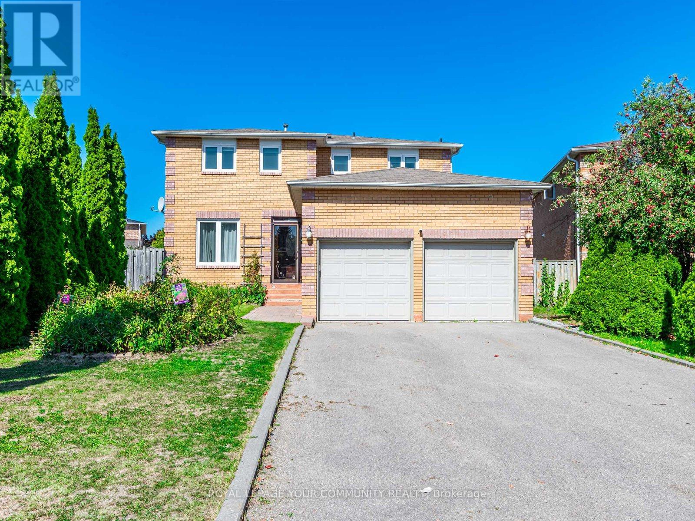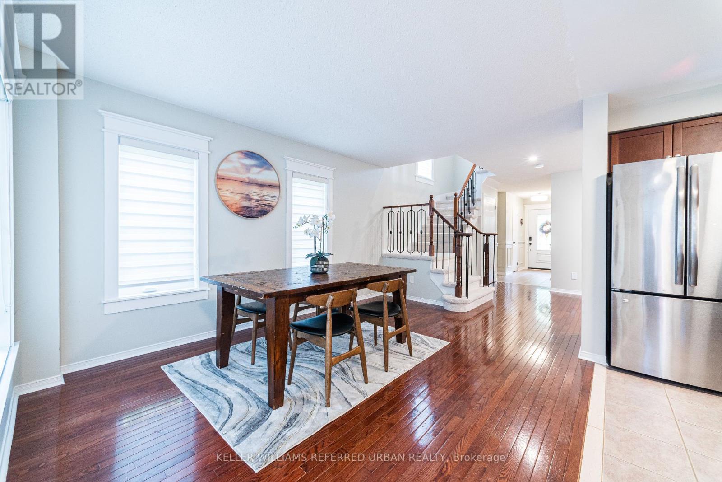Team Finora | Dan Kate and Jodie Finora | Niagara's Top Realtors | ReMax Niagara Realty Ltd.
Listings
871 Francis Road
Burlington, Ontario
Welcome to the home you've been waiting for! Nestled in the heart of the highly sought-after Aldershot neighborhood in South Burlington, this 3(+1) Bedroom, 2 Bathroom, 4-level side split is a true gem. Lovingly cared for by the same family for over 30 years, its filled with character, warmth, and timeless appeal. Step inside to discover a spacious, inviting layout that's perfect for family life. The bright, airy living and dining room combo, with its beautiful bay window and gleaming hardwood floors, is the ideal space for both relaxing and entertaining. The updated eat-in kitchen with classic wood cabinetry offers plenty of room for meals with loved ones and is sure to inspire your inner chef. Need space to work from home or a private retreat? The lower level has a versatile bedroom/office, plus a cozy family room complete with a gas fireplace the perfect place to unwind after a long day. And when its time to enjoy the outdoors, the beautifully landscaped yard, featuring mature gardens and a fully fenced backyard, offers a peaceful sanctuary. Whether you're hosting friends or enjoying a quiet moment, the updated front walkway and underground sprinkler system ensure your home always looks its best. With three spacious bedrooms, top-rated schools nearby, and easy access to parks, the GO station, highways, and the picturesque shores of Lake Ontario, this home is in the perfect location for convenience and lifestyle. Come see it today and imagine yourself living here for years to come! (id:61215)
2504 Prestonvale Road
Clarington, Ontario
Spacious and versatile family home in prime Courtice neighbourhood! Bright main floor with sunken family room, formal living and dining area, family-sized eat-in kitchen with walk-out to a fenced yard - perfect for BBQ's and play. Five generous bedrooms up, including primary suite with walk-in closet and 5pc ensuite. Finished basement adds superb flexibility with an additional bedroom, rec room kitchen & 4pc bath - ideal for in-laws, teens or home office! Minutes to schools, parks & transit. Room to grow, entertain & work from home - move-in ready! Extras: Furnace (2023); Windows (2022); Roof (2022) (id:61215)
149 Milvan Drive
Toronto, Ontario
Fully leased two-unit industrial facility in North York on Milvan Drive between Steeles Avenue and Islington Avenue. Available for the first time in over 60 years. Very well maintained building consisting of 2 units each with multiple drive-in shipping doors. Flexible E1 zoning allows for many different business operations from warehousing and manufacturing to automotive uses. The building has 4 total drive-in doors with 2 doors measuring 10 feet by 10 feet and two doors measuring 10 feet by 12 feet. Large, fenced and paved rear yard offering the possibility of open storage. There are windows throughout the building including all office areas and warehouse areas. The property is 100% leased with leases expiring at the end of 2026 with vacant possession possible thereafter. Excellent opportunity for a future owner occupier with holding income. Both tenants would like to stay, but leases do expire at the end of 2026.The building has functional office layouts spread over two floors, but is in need of some cosmetic updating. Each half of the building has approximately 2,000 sq. ft. of office space with approximately 3,150 sq. ft. of warehouse/manufacturing space for each unit. (id:61215)
11 Stickles Street
Pelham, Ontario
UNDER CONSTRUCTION. Welcome to Tanner Woods, Fonthill's newest community, featuring this custom bungalow by Niagara's award-winning Blythwood Homes. Scheduled for completion at the end of November, the Balsam 33 model offers 1,380 sq. ft. of thoughtfully designed living space with 3 bedrooms and 3 bathrooms. Step inside to soaring vaulted ceilings and bright, open-concept living areas perfect for entertaining or relaxing. The kitchen showcases a large island with quartz countertops, breakfast bar, and dining nook, while garden doors from the great room lead to your backyard. The primary suite includes a 4-piece ensuite and double walk-in closets. The full-height finished basement, with oversized windows and 945 sq. ft. features a recreation room, additional bedroom, and 3-piece bath. Exterior highlights include professional landscaping beds with mulch, a fully sodded lot, poured concrete front walkway, and a double-wide gravel driveway leading to a 2-car garage. Built with efficiency in mind, the home includes a high-efficiency multi-stage furnace, 200-amp service, and a rental tankless hot water system. Situated at the end of Tanner Drive and Stickles Street, this location offers walking access to the Steve Bauer Trail, nearby shopping, schools, and amenities, plus quick connections to the QEW, Toronto, and Niagara Falls. Enjoy the regions finest wineries, golf courses, and outdoor recreation.Theres still time for you to personalize select finishes and features make this home truly your own! (id:61215)
1925 Lakehurst Road
Trent Lakes, Ontario
Have you ever said , I don't want to go back to the city , well here here is your chances, raise your family in Town of Buckhorn. Located downtown Buckhorn located across the street from Lock 31. Long time restaurant known as the Old ice House with view of Buckhorn Lake. Outside patio, inside offers Bar, table sitting in 2 areas, full commercial kitchen. Large Lot, lots of parking, very tourist area, open all year long, possible living quarter on second level. The property next door at 1919 Lakehurst is also up for sale giving you over 242 ft of Hwy commercial in down town Buckhorn across the road from Buckhorn lake at lock 31. 1822 SQ FT per MPAC (id:61215)
3 - 7620 Yonge Street
Vaughan, Ontario
Rarely Offered Retail/Professional Office In Prime Old Thornhill Right On Yonge And On The Future Yonge Line Extension. Currently Split As Two Units (2nd floor And Main & Basement) But Can Be Made Into One Large Unit With Finished Basement At Approximately 4,500 Sq. Ft. including basement (3,000 Sq.ft. on Main and 2nd Floor). Move In Ready 2nd Floor With 3 Offices, Open Workspace Area, Reception, Kitchenette & Washroom. Main Floor Reception With Boardroom & Several Private Offices, Kitchenette & Washroom. Finished Basement With Kitchenette, Private Offices and Two Washrooms. Ample Free Onsite Parking! Ground Floor Tenant Lease Expires In August 2026. Excellent Zoning Allows for Many Uses In Growing Transit Oriented Community With New Yonge Line Subway Extension Planned. (id:61215)
2 Sebastian Cabot Way
Toronto, Ontario
Spacious multi-level, 3-bedroom, 4-bathroom end-unit townhome with attached single-car garage and private driveway parking in a well-maintained, community-oriented complex. Corner location offers extra windows and light, with the feel of a semi-detached home. Complex features new fencing & updated streetlights, as well as a heated outdoor pool, privately managed by owners who care. Main level features a bright living room with a separate dining area overlooking the living space that connects into the kitchen. Upper level offers a primary bedroom with updated laminate flooring (2025) & 2-piece ensuite. Hallway flooring was updated in 2025. Lower level is an above grade family room with walkout to the backyard featuring new fencing and new steps (June 2025), as well as a newly sodded front lawn (June 2025). Basement has a utility/laundry area with lots of storage space & hot water tank (rental, 2 years old). Electrical panel is also 2 years old (in garage). Freshly painted throughout (including closets) & driveway resurfaced/sealed in 2025. Cable included in Maintenance cost. Family-friendly neighborhood close to all amenities and transit. Across from Oakdale Golf & Country Club, with Hwy 401 less than 5 minutes away. Steps to TTC, schools, community centre, library, parks, shopping, hospital and so much more! **Note: all furniture can be bought separate from the listing. (id:61215)
Bsmnt - 71 Grassington Crescent
Brampton, Ontario
This 1-Bedroom legal basement apartment is located in a detached house. The apartment has an amazing layout. This large and bright apartment recently has been renovated. It has a separate entrance, one parking spot available. Second bedroom is also available for $500 extra. Utilities 40%. (id:61215)
37 Torah Gate
Vaughan, Ontario
Welcome to your dream home! This breathtaking 3-story, 3+1 bedroom, 3-bathroom end unit townhome offers over 2000 sq/ft of luxurious living space in the highly sought-after Upper Thornhill, Patterson area. Impeccably upgraded with engineered hardwood flooring throughout, this home combines elegance and style with unmatched functionality. The ground floor features a versatile office space that can easily be converted into a 4th bedroom, perfect for growing families. The main floor is a masterpiece, showcasing a spacious kitchen with a large breakfast bar, ideal for hosting and family gatherings. The expansive living and dining areas are flooded with natural light through large windows facing both East and West, creating a warm and inviting atmosphere. The living room opens up to a large terrace, perfect for enjoying morning coffee or evening entertaining. The primary bedroom is a true sanctuary, complete with a walk-in closet and a luxurious spa-like 4-piece ensuite. The second and third bedrooms are equally impressive, with ample closet space and large windows for natural light. Conveniently located near shopping plazas, grocery stores, and restaurants and within a top-rated school zone (Herbert H. Carnegie PS, Roméo Dallaire PS French Immersion, and Alexander Mackenzie HS, Catholic School - ST. THERESA OF LISIEUX), this home offers everything you need and more. Ready to move in don't miss the chance to make this exceptional townhome yours! (id:61215)
5 Mandel Crescent
Richmond Hill, Ontario
Stunning, Fully Renovated Large 4-Bedroom Detached Home Nestled On A Quiet Crescent In One Of Richmond Hills Most Prestigious Communities. This Home Features A Breathtaking Layout And Countless Modern Upgrades: Hardwood Floors Throughout, Maple Staircase With Metal Pickets, Newer Windows, Newer Fence, Pot Lights, Upgraded Entrance Door, And A Chef-Inspired Kitchen With A Large Island, High-End Appliances, And Built-In Speakers. The Bright, Spacious Family Room Overlooks The Beautiful Backyard Complete With A Gazebo Perfect For Entertaining. A Separate Entrance Leads To A Huge Basement With Incredible Potential To Create Two Self-Contained In-Law Suites, Each With Its Own Kitchen And Laundry. Located Within The Boundary Of Top-Rated Schools And Just Minutes From Parks, Shopping, Richmond Green Community Centre, And More, This Home Combines Luxury, Comfort, And Convenience. (id:61215)
230 Flamingo Road
Vaughan, Ontario
Located in the prestigious Flamingo area, this one-of-a-kind home offers over 5,424 sq/ft (+2,447 sq/ft basement), with 5+2 bedrooms and 5 bathrooms. Designed for those who seek refinement and serenity, it boasts large principal rooms, soaring 9 ceilings, hardwood floors, and oversized custom windows throughout. This meticulously crafted residence blends timeless elegance and modern luxury. The grand foyer leads to an open-concept living and dining area ideal for hosting lavish gatherings. The renovated gourmet kitchen features high-end appliances, a spacious island with breakfast bar, a drink fridge, wine rack, and an additional pantry. A walk-out from the breakfast area opens to a serene balcony/terrace perfect for summer dining. The main floor also includes an impressive family room, powder room, large coatroom with access to the triple-car garage, and a private office ideal for working from home. Upstairs, the luxurious primary suite includes a 6-piece ensuite, custom walk-in closet, sitting area with fireplace, and a private balcony. Four additional bedrooms with semi-ensuite baths, custom closets, and large windows offer every family member their own retreat. The fifth bedroom also features a private balcony. A convenient second-floor laundry room completes this level. The third-floor loft with windows in all directions and a bar/kitchenette is a versatile space for relaxing, entertaining, or working out. The expansive basement includes a large rec room with bar/kitchen area, 2 extra bedrooms, a 4-piece bathroom, and a separate entrance ideal for extended family or guests. Minutes from top schools, community centres, shopping, parks, and transit this exquisite home delivers an unparalleled lifestyle. Extensive Use Of Hardwood/Granite/Travertine. 200+ Potlites. Too Much To List! See Detailed Feature Sheet. (id:61215)
68 - 16 Sprucedale Way
Whitby, Ontario
One-of-a-kind end-unit townhouse featuring ambient lighting and a beautifully renovated finished basement! Modern luxury interior with contemporary finishes and an open-concept layout, perfect for family living. Spacious bedrooms and upgraded bathrooms. Enjoy your own private backyard oasis with landscaped gardens. Conveniently located within walking distance to schools, parks, a community centre, and public transit, with easy access to Highways 401, 412, and 407, as well as Downtown Whitby. Low maintenance fees include water, snow removal, and garbage pickup. (id:61215)

