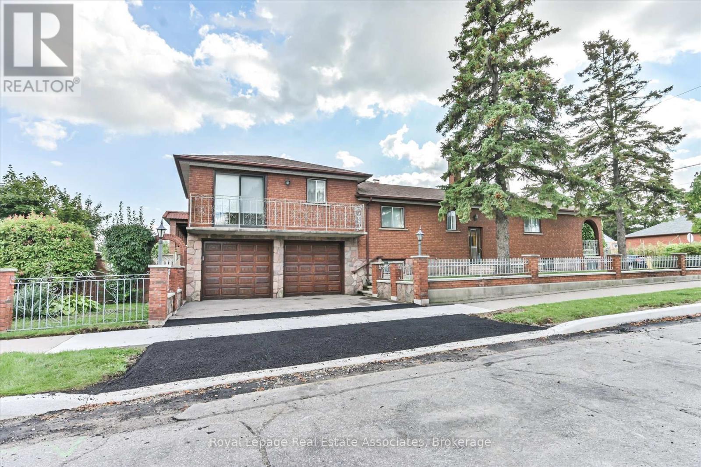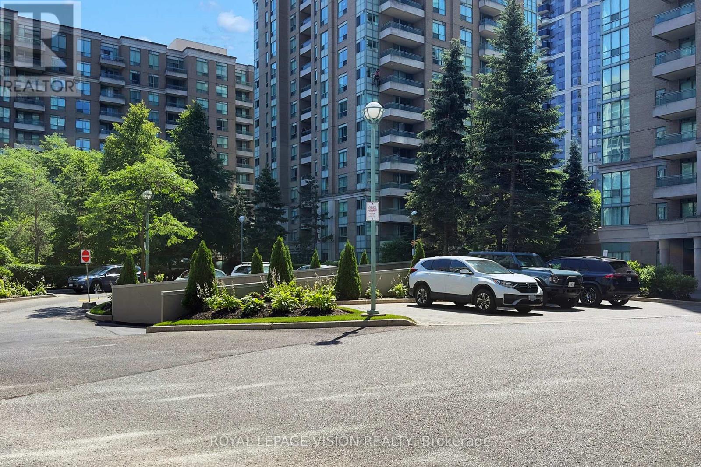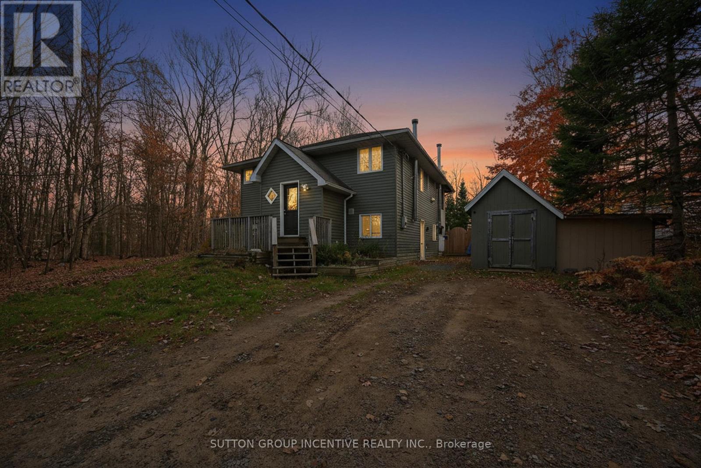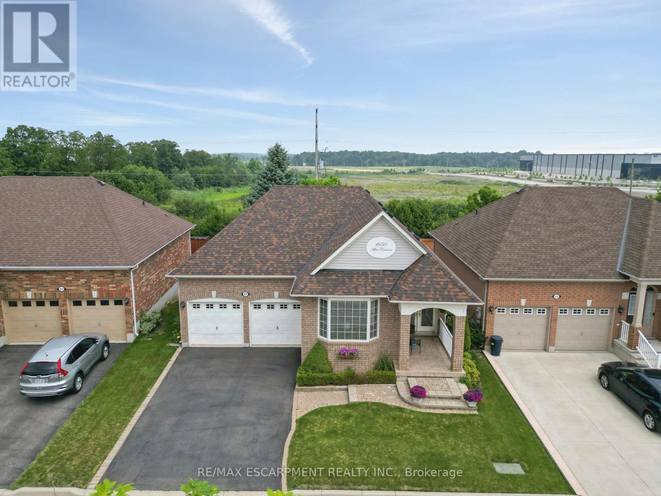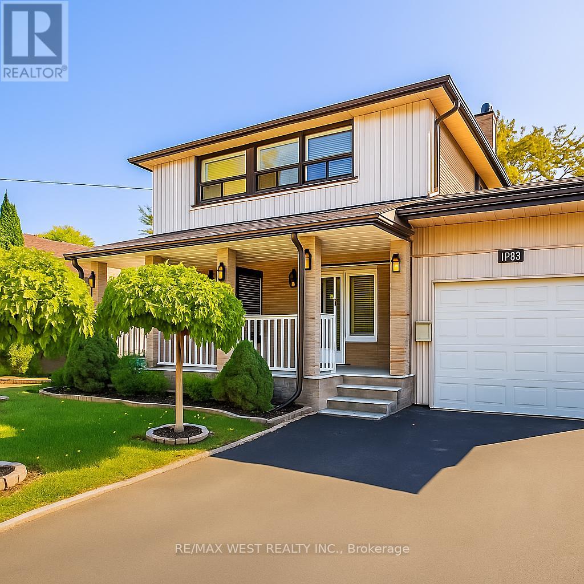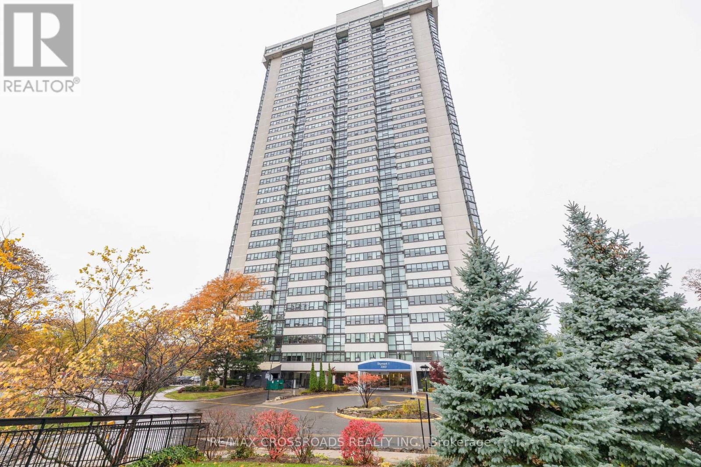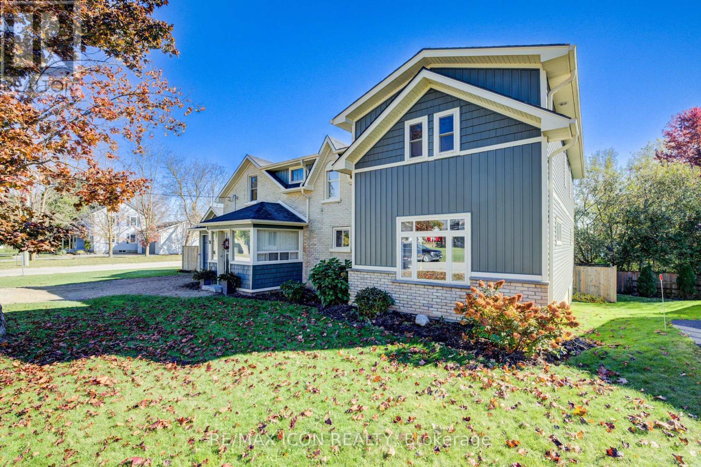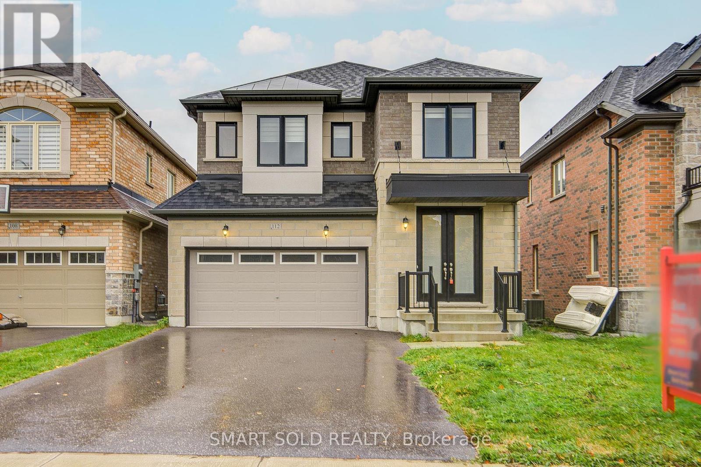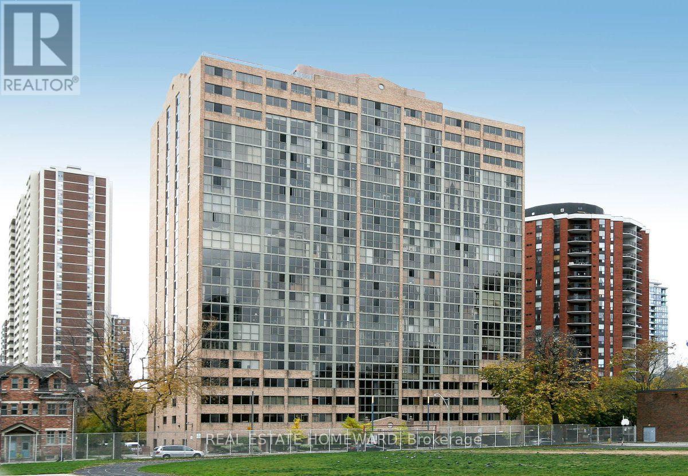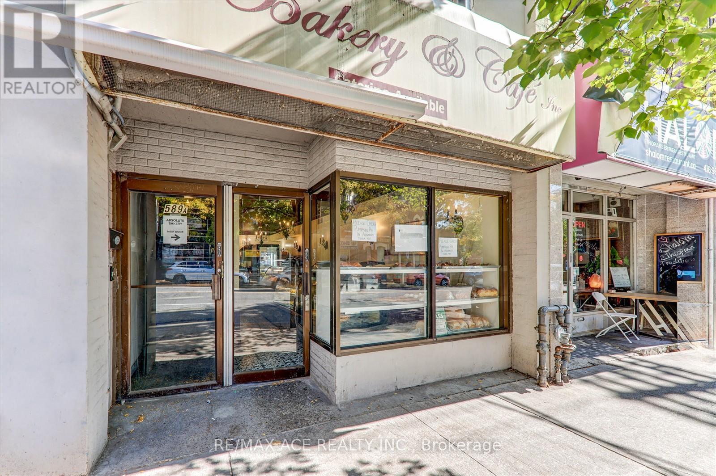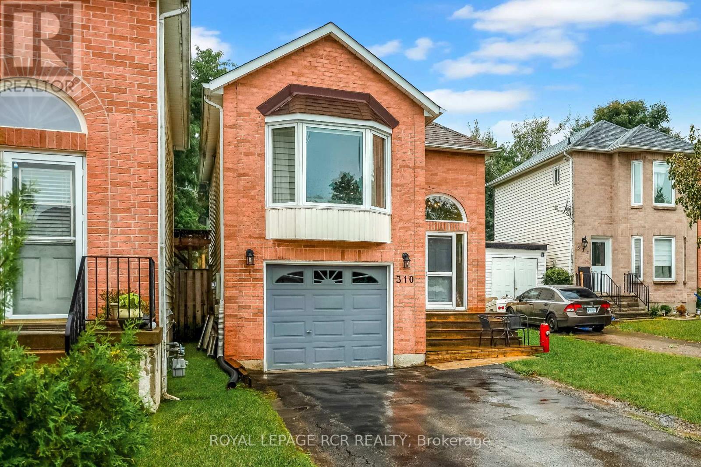Team Finora | Dan Kate and Jodie Finora | Niagara's Top Realtors | ReMax Niagara Realty Ltd.
Listings
135 Jay Street
Toronto, Ontario
Move Right In To This Meticulously Maintained and Spotless, Incredibly Charming Detached Home Under The Same Family Ownership Since 1960 In Sought After Maple Leaf! Enjoy The Best Of Both Worlds With A Spacious and Functional Layout In A Perfect Toronto Location Close To Major Highways, Transit, Hospital, Shopping, Schools, Parks and More. The Fully Fenced Private Yard Awaits Summer Barbecues With Loved Ones and The Absolutely Massive Basement Is Ideal For Watching the Big Game or a Favourite Movie With The Family. Enjoy Oversized Rooms On Every Level Including A Huge Kitchen and Massive Bedrooms, One Of Which Features A Private Balcony For That Morning Espresso! Rare Built-In Two Car Garage along with Private Double Drive Allows Plenty of Parking. (id:61215)
1905 - 3 Pemberton Avenue
Toronto, Ontario
ALL INCLUSIVE.Spacious and Bright one bedroom with parking and Locker. North facing with great views and terrific location! with DIRECT indoor access to Finch Subway station from the P1 level (3 mins underground to your subway directly from your elevator without going outside).3 Pemberton is known to be a building of luxury, with 24 hour concierge and security, gated access and timeless charm. Rent includes all utilities - hydro, water, gas, central air. A beautiful picturesque balcony. This move-in ready home is located in a sought-after location with direct underground access to Finch Subway Station, offering seamless connections to VIVA, TTC, and GO Transit, earning a Transit Score of 100/100. Inside, the sun-filled layout features floor-to-ceiling windows, an open-concept living/dining area, a walk-out balcony with sweeping skyline views, and a generous bedroom with ample closet space. Residents enjoy top-tier amenities: 24-hour concierge, gym, party and meeting rooms, sauna, visitor parking and more! Located in one of Toronto's best school zones: Earl Haig SS, Claude Watson, Cardinal Carter, and Brebeuf College. An affordable, move-in-ready home in a family-friendly, transit-connected neighbourhood.No Pets & No Smoking Allowed In Building. (id:61215)
351 Chub Lake Road
Huntsville, Ontario
7 Reasons you'll fall in love with life at 351 Chub Lake Rd. (1) Muskoka Charm, Year-Round Comfort- Tucked away on a quiet dead-end road surrounded by trees, this home offers the perfect blend of cottage character and year-round practicality. With its warm wood tones, cozy propane fireplace upstairs, and a wood stove below, every season feels like home. (2) Private, Peaceful, and Picture-Perfect- Set on over half an acre of treed land, this property offers unmatched privacy as it is next to an undeveloped lot. Whether you're sipping morning coffee in the screened-in sunroom or listening to the breeze through the pines by the fire pit, it's serenity at its finest. (3) Minutes from Everything That Matters- You'll love how easy life is here, just minutes from Huntsville's downtown shops, schools, and restaurants. Spend your weekends exploring local trails, paddling the nearby Muskoka River, or launching from Riverlea Park less than 2km away. (4) Outdoor Living Done Right- A spacious backyard and custom fire pit make entertaining easy. There's room to garden, play, or simply sit back and watch the stars. The large screened porch adds even more space to relax rain or shine. (5) Simple Living- This home makes life feel easy. With cozy indoor spaces, a practical layout, and everything you need on one property, it's the kind of place where mornings are quiet, evenings are peaceful, and every day feels uncomplicated. (6) Versatile Space for Family or Guests- With a finished walk-out lower level, second bathroom, and den, the layout offers flexibility for a home office, guest suite, or recreation room. Whether you're working remotely or hosting family, you'll have space to grow. (7) Nature at Your Doorstep- From forested views to wildlife sightings, 351 Chub Lake Road is a nature lover's dream. Step outside and instantly feel the peace of living in Muskoka, every day feels like a getaway, making it hard to believe you're home. *Some photos are virtually staged (id:61215)
1650 Allan Crescent
Milton, Ontario
Welcome to 1650 Allan Crescent, a beautiful detached bungalow with walk-out basement and two car garage in East Milton. Discover the ease and comfort of one-floor living in this immaculate, move-in ready home located on a quiet and secluded street. Step inside to a bright and inviting foyer that leads into an elegant open-concept living and dining area, featuring hardwood floors, a large bay window, and tasteful crown moulding. The heart of the home is the stunning white kitchen, with granite counter tops and a custom backsplash, designed for both everyday cooking and entertaining. It offers ample cupboard and counter space, upgraded stainless steel appliances, and a sun-filled breakfast area with views of the private, landscaped backyard. The spacious primary bedroom is a peaceful retreat, complete with a walk-in closet featuring custom built-ins and a luxurious ensuite bath with a soaker tub. The main floor also features a spacious laundry room with access to the two car garage. The professionally finished walk-out basement (completed with permits) adds impressive living space. It includes a cozy family room with gas fireplace and built-in shelving, two generously sized bedrooms with double closets and large windows, a 3 piece bathroom, and a versatile playroom or office with additional built-in storage. Outside, enjoy a beautifully landscaped backyard with an interlock patio ideal for relaxing or entertaining. With no rear neighbours, the yard offers exceptional privacy and natural light. This home is thoughtfully updated and meticulously maintained, offering true move-in ready living. Conveniently located near schools, parks, shopping, transit, and major highways, with easy access to Mississauga and Oakville. This is home that simply must not be missed. (id:61215)
128 Mercury Road S
Toronto, Ontario
Welcome to this beautiful detached residence in the desirable West Humber area, just steps from Esther Laurie Park and the Humber River. This exceptional 4-bedroom home has been thoughtfully renovated with three modern kitchens, stainless steel appliances, and tastefully designed bathrooms. The bright main floor features a powder room, a spacious family room with pot lights, a fireplace, and surround sound. Step outside to a custom-built deck and private garden oasis. The primary suite offers a luxurious 4-piece ensuite. A separate entrance leads to a finished basement/in-law suite, ideal for extended family or rental income. Truly a home that combines elegance, comfort, and functionality. (id:61215)
5 Oswell Drive
Ajax, Ontario
NEWLY RENOVATED!!!, Well laid out 4-bedroom home in desirable north Ajax community. Mature quite neighbourhood close to schools park and shopping. Lease excludes basement and 1 driveway parking space. Tenant responsible for 70% of utilities. (id:61215)
1907 - 3303 Don Mills Road
Toronto, Ontario
Stunning corner unit on a high floor with the most desirable southwest exposure and unobstructed views of the Toronto skyline. This fully renovated suite offers a bright, open-concept layout with hardwood floors throughout and a designer kitchen featuring elegant stone countertops. The former den has been opened up to create a spacious living and office area. The primary bedroom includes a custom closet with built-in shelving and a modern ensuite bathroom with a stand-up shower and granite vanity. Step out onto the open balcony to enjoy breathtaking city views. Freshly painted and move-in ready, this home combines style, comfort, and functionality. Includes tandem parking for two cars and access to all the conveniences of condo living. A rare find offering luxury, space, and spectacular views - an ideal choice for urban living at its finest. Condo fee includes Heat, Electricity, Water, High Speed Internet, Five star Amenities, Tennis Courts, Indoor & Outdoor Pools, Billiard Rm, Gym, Squash court. Close to Seneca College and hospital. (id:61215)
31 Pellister Street W
Minto, Ontario
Discover the perfect blend of old-world charm and modern living in this beautifully updated century home, enhanced by a 44' x 16' addition completed in 2020. Offering 3+1 bedrooms and 2.5 baths, this property combines classic character with contemporary upgrades for a truly one-of-a-kind living experience-perfect for growing families. The spacious primary suite feels like a private retreat, featuring a walk-in closet and a luxury ensuite complete with a glass shower and relaxing soaker tub. High ceilings, generous windows, and original architectural details create a warm and inviting atmosphere throughout. Step outside to the oversized back deck, designed for both sun and shade, with a partially covered area ideal for outdoor dining or quiet mornings with coffee. The fully fenced backyard offers privacy and space for kids, pets, and entertaining. The lower level adds even more potential, featuring a rec room and fourth bedroom just waiting for the flooring that suits your taste, along with a rough-in for a third full bath-ready to customize to your lifestyle. This home seamlessly blends heritage charm with today's lifestyle comforts-ready to move in and enjoy. (id:61215)
112 Carriage Shop Bend
East Gwillimbury, Ontario
Modern 4-Bedroom 3-Bathroom Country-Wide Home With Walkout Basement In Desirable QueensVille. Perfect For Young Families, Professionals, Or Anyone Seeking More Space In A Vibrant Community. Nestled In One Of Queens-Ville's Most Sought-After Neighborhoods, This Home Blends Modern Elegance With Everyday Functionality .Step Inside To Discover 9-Foot Ceilings, Engineered Hardwood Floors, Hardwood Floors Have been Upgraded To 5 Inches Across The Home From Original 3 Inches , $30,000 Extra spent for the walk Out Basement , Over $ 35,000 Spent In The Kitchen for Extra cabinets , The Second Shower Is Upgraded With The Glass Door Stylish Pot Lights, And Elegant Iron Picket Railings. The Open-Concept Design Connects The Spacious Family Room, Complete With A Cozy Fireplace, To The Stunning Kitchen Featuring Extended Cabinetry With Crown Moulding, Quartz Countertops, Premium Stainless Steel Appliances, And A Walk-Out To The Deck. Upstairs, You'll Find Four Generously Sized Bedrooms, Including A Serene Primary Retreat And Two Spa-Like Bathrooms, Plus The Convenience Of Upper-Level Laundry. The Walkout Basement Offers Endless Possibilities-Ideal For A Future In-Law Suite, Rental Income, Or Personal Recreation Space. Conveniently Located Near Highway 404, Go Transit, Parks, Schools, And Everyday Amenities, This Home Perfectly Balances Peaceful Suburban Living With Easy City Access. (id:61215)
1606 - 15 Maitland Place
Toronto, Ontario
Welcome to L'Esprit Condominiums at 15 Maitland Place - offering a true executive lifestyle living in the heart of downtown Toronto. This spacious 1-bedroom plus large separate den (approx. 830 sq. ft.) is over 200 sq. ft. larger than the city average. The versatile den easily converts into a second bedroom or private home office. The bright, open-concept layout features a modern kitchen with centre island, updated bathroom with walk-in shower, new lighting, and vanity, and a stunning 21-foot wall of floor-to-ceiling windows showcasing spectacular city views. This highly sought-after building offers resort-style amenities: rooftop tennis courts and running track, indoor basketball and squash courts, atrium-style pool, modern gym, private bistro, multiple boardrooms, and expansive party and lounge areas. Includes deeded parking, storage locker, and all utilities in maintenance fees. New EV charging stations being installed. Experience unmatched value, space, and lifestyle-book your viewing and include a tour the exceptional amenities today! (id:61215)
589 Parliament Street E
Toronto, Ontario
This well-established Bakery & Cafe Take-Out business is located at the bustling intersection of Wellesley Street and Parliament Street in Toronto, a high-traffic area surrounded by residential communities, retail shops, offices, and public transit access. The business is currently in full operation and performing exceptionally well, with a strong and loyal customer base built over time. Specializing in freshly baked goods, Variety of Corazon's, pastries, pies, and cafe beverages, the shop has become a go-to destination for locals, professionals on the go, and passersby looking for quality and convenience. With a focus on take-out service, the business operates efficiently while maintaining high standards of taste, freshness, and customer satisfaction. The location offers excellent visibility and foot traffic, making it an ideal choice for continued growth and expansion of the brand. Established reputation, proven operations, and strong sales performance make this bakery and cafe a turn-key opportunity in one of Toronto's vibrant neighborhoods. Please note that it is the business only for sale. (id:61215)
310 Shelburne Place
Shelburne, Ontario
Price Improved! A fantastic opportunity to own a well-maintained 3-bedroom, 2-bath raised bungalow on a quiet, family-friendly cul-de-sac in the heart of Shelburne. The bright main level features an open living space with a cozy gas fireplace and an eat-in kitchen with ceramic flooring, new fridge and stove, and a walkout to a newly built deck. Both bathrooms have been tastefully renovated for a fresh, modern feel. The finished lower level offers two bedrooms with above-grade windows, a 3-piece bath, and a convenient laundry closet. Enjoy inside garage access, no sidewalk (allowing extra parking), and a fully fenced backyard designed for kids, pets, and outdoor enjoyment. Shelburne is known for its warm, safe, and welcoming small-town atmosphere-with walkable access to parks, schools, the splash pad, rec centre, and local shops. Plus, it offers a commutable distance to the GTA, while still enjoying a calmer pace of life. Move-in ready and easy to love. (id:61215)

