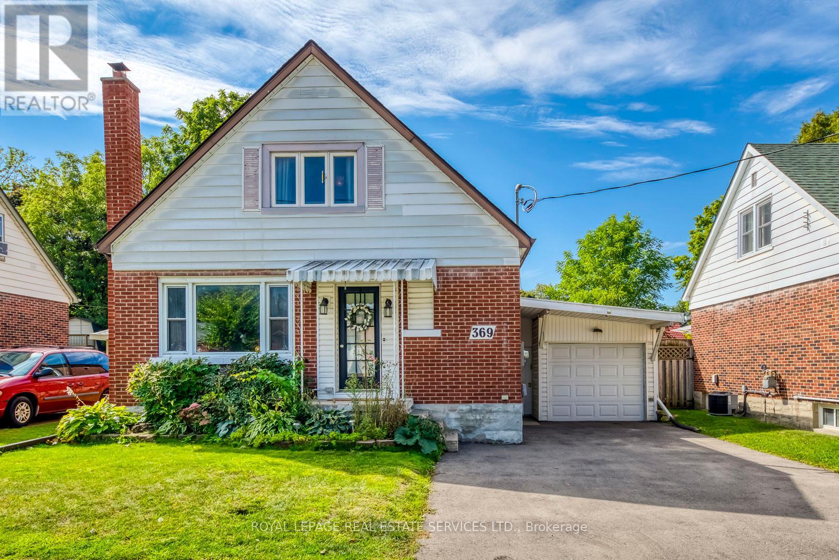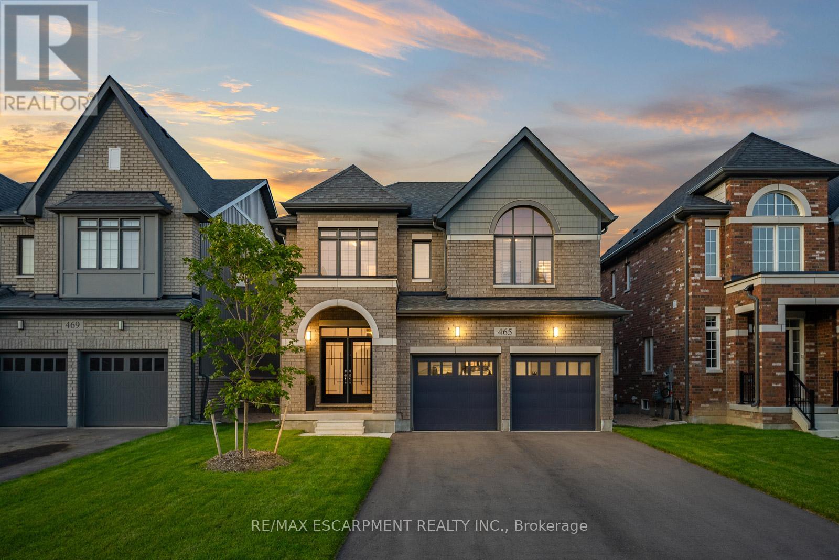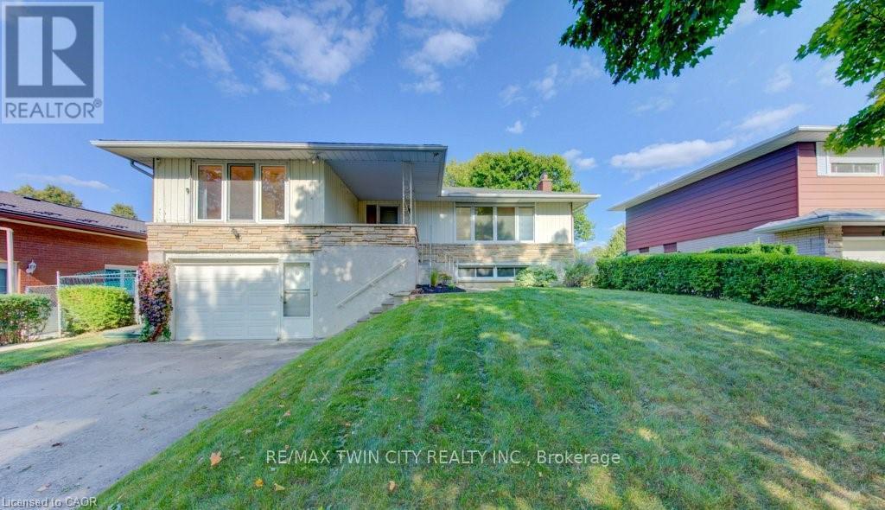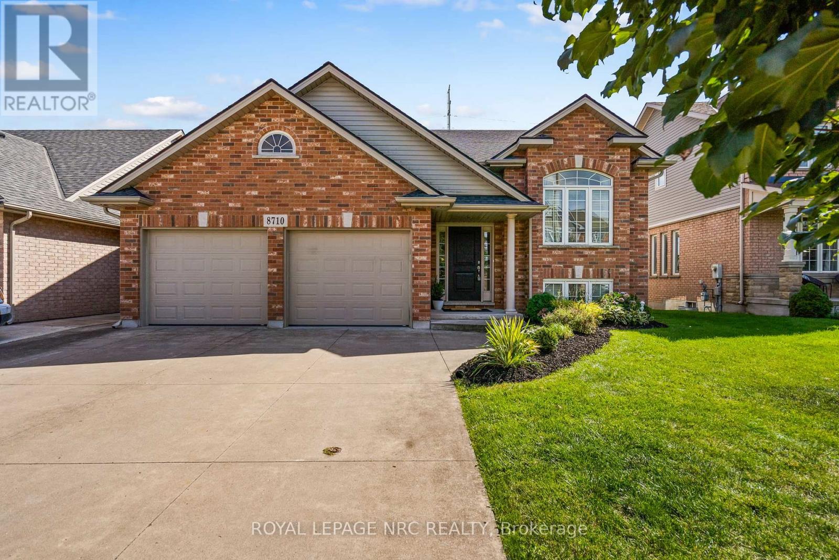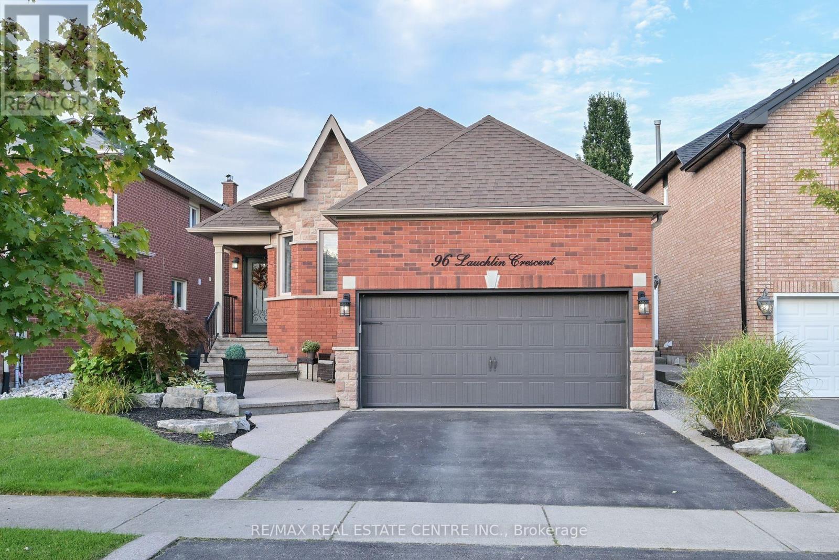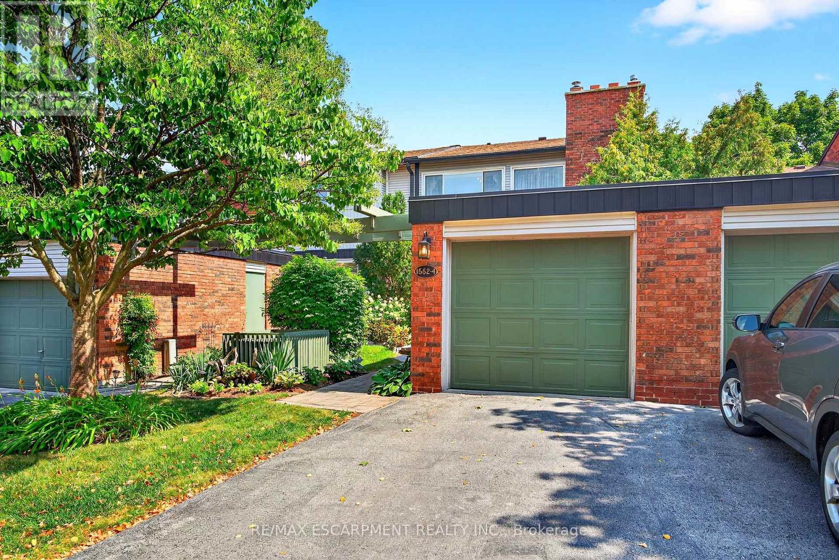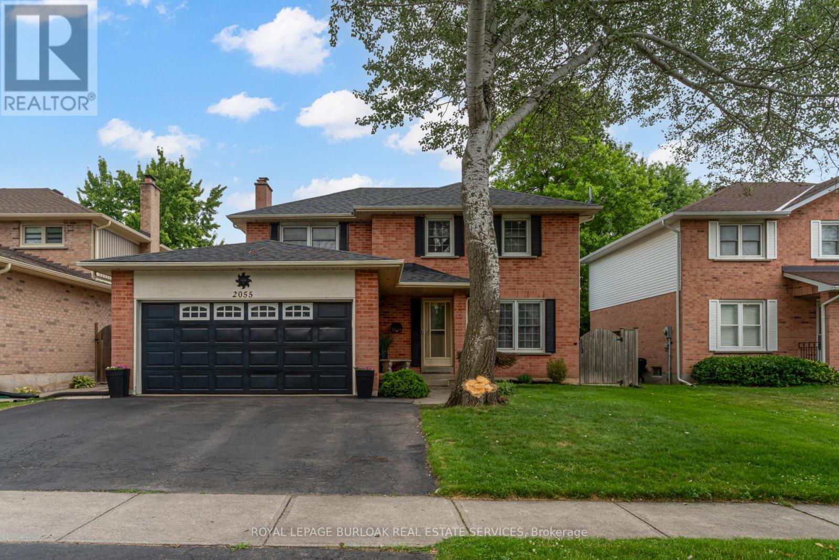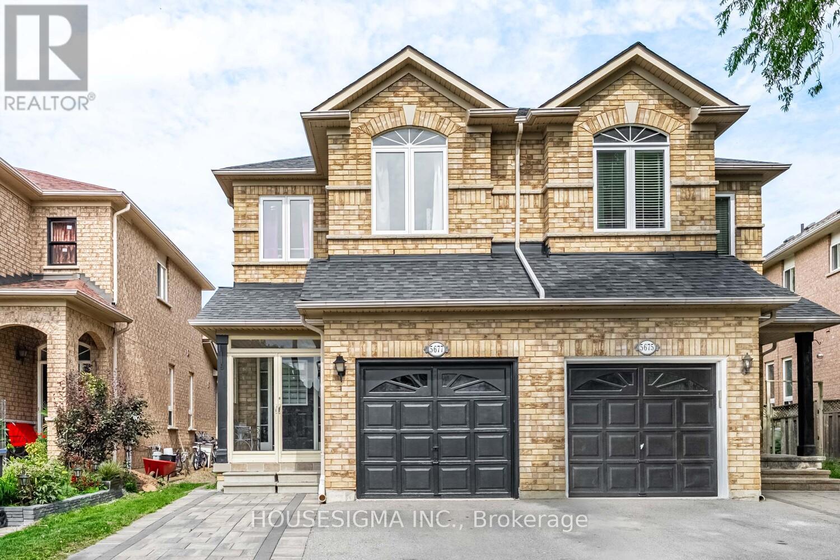Team Finora | Dan Kate and Jodie Finora | Niagara's Top Realtors | ReMax Niagara Realty Ltd.
Listings
369 Mill Street
Kitchener, Ontario
Welcome to 369 Mill St! A beautifully updated home featuring a newly finished in-law suite in the basement, providing multi family living options. On the main floor, the living room flows into the brand new kitchen with brand new appliances and dining area. The main floor also includes a bedroom which can be used as an office, full bathroom, and laundry space. The dining room walks out to a sunroom, complete with a newly added fireplace that provides a space to relax and enjoy year-round. Upstairs are two additional well-sized bedrooms and a second full bathroom. Featuring a side entrance that leads to the in-law suite in the basement, with a complete kitchen and bathroom. Beautiful backyard, with a back deck and above ground pool. 3 car driveway and one additional parking in the attached garage. LRT stop is located just down the street! Close to HWY, shopping and much more! A must see! (id:61215)
465 Adelaide Street
Wellington North, Ontario
This property delivers what others don't: upgrades in every room and no neighbours behind you. This 4-bedroom, 4-bathroom home is a rare find in Arthur- fully upgraded and backing onto greenery for total backyard privacy. Inside you'll find oak hardwood floors, 9-ft ceilings, and a modern kitchen with quartz counters and stainless-steel appliances. Every bedroom has its own bathroom, including two spa-inspired primaries with freestanding soaker tubs and frameless glass showers. Upgrades throughout include central A/C (not found in many nearby homes), oak stairs with metal balusters, designer paint, upgraded trim, and full-glass double entry doors. The garage is finished with epoxy floors and EV rough-in for an electric car charger, while the extra-wide driveway fits 4 cars. With thoughtful upgrades, a premium lot, and a private green backdrop, this home truly offers more than the average property in the neighbourhood. In Arthur, you'll love the small-town charm, local shops and parks, and the quick access to cottage country for weekend getaways. (id:61215)
39 Wilbur Drive
Hamilton, Ontario
This quality built home is situated on a tree-lined street with no sidewalks. It features an interlocking stone driveway, side pathways and rear patio, with a natural gas garage heater, gazebo, shed, raspberry bushes, and a vegetable garden. The open-concept main floor includes a dining room, a living room with a gas fireplace, an eat-in kitchen with quartz countertops and walkout to the yard, plus main floor laundry and a 2-piece bath. Upstairs you will find three spacious bedrooms, including a primary with walk-in closet and 4-piece ensuite, plus another full 4-piece bath. The fully finished lower level features a second kitchen, recreation room, another 2-piece bath, storage areas and more. The house is carpet-free and showcases hardwood, engineered, laminate, and tile flooring, with fresh paint throughout. It is a smoke-free, pet-free property that is EXTRA clean. (id:61215)
292 Freure Drive
Cambridge, Ontario
Beautiful 9-Room Detached Home on a Ravine Lot with Legal 2-Bedroom Basement Apartment! This stunning detached home with a double car garage is perfectly situated on a picturesque ravine lot, offering both beauty and privacy. Designed for modern family living, it features 5 spacious bedrooms on the second floor plus a full-sized office that can be used as a 6th bedroom. The second floor also includes 3 full bathrooms, with the primary suite offering a walk-in closet and a luxurious ensuite, and two bedrooms connected by a convenient Jack & Jill bathroom. The bright and open-concept main floor is perfect for gatherings, featuring a modern kitchen with stainless steel appliances, ample cabinetry, and seamless flow into the family and dining areas. No carpet throughout the entire home ensures a clean, elegant, and low-maintenance living environment. Adding incredible value, the home comes with a brand-new legal basement apartment featuring 2 bedrooms, 1 full bathroom, and 1 half bathroom, complete with a separate entrance perfect for rental income or extended family. In addition, there is another separate basement area with its own full bathroom, adding further versatility. The exterior is equally impressive: the driveway has been widened to accommodate multiple vehicles, and the sidewalk and backyard have been finished with exposed concrete for a modern, uniform look. For added convenience and future readiness, the home comes equipped with a 200 AMP electrical panel and an EV charging port in the garage. With its thoughtful layout, prime ravine lot, premium upgrades, and excellent income potential, this home is the perfect blend of luxury, comfort, and functionality. Don't miss the opportunity to make it yours! (id:61215)
12 Old York Crescent
Kitchener, Ontario
Welcome to 12 Old York Crescent, a raised bungalow in the desirable Stanley Park neighborhood. This three-bedroom, two-bath home offers space, comfort, and plenty of opportunity for a new family to make it their own. The main level features bright living areas, while the lower level includes a walkout to the backyardideal for family gatherings or the potential for an in-law suite. A cozy sun porch adds even more space to enjoy throughout the seasons. With generous storage, including a cold room, a double-wide driveway, and an attached two-car garage, this home provides both function and flexibility. Set in a family-friendly neighborhood close to schools, shopping, and parks, this property is ready for its next chapter. Endless potential to renovate to your taste and create the perfect place to call home. (id:61215)
8710 Milomir Street
Niagara Falls, Ontario
Grab your wish list and get ready to start checking things off, because 8710 Milomir Street has it all! This raised bungalow feels instantly welcoming with open living spaces, sun-filled rooms, and a layout that keeps family life flowing with ease. Lovingly maintained by the original owners, this home was designed to feel both solid and spacious. From the street, the home greets you with great curb appeal, a low-maintenance front yard, a double garage, and a 4-car driveway. Step inside to a foyer with a double closet and direct access to the garage, making day-to-day living easy. The main floor opens into a generous living room and just beyond, the kitchen offers ample cabinetry, a central island, and stainless steel appliances. It opens into the dining area, which can easily fit a family table, making it the heart of the home for holidays, birthdays, and everything in between. Rounding out this floor are a 4-piece bathroom and 3 generous bedrooms with double closets, including a large primary bedroom with its own 3-piece ensuite. Thoughtful details throughout include vaulted ceilings, oak hardwood floors, ample storage, and natural light in every room. The lower level is a blank canvas full of potential. With 9ft ceilings, large windows, roughed-in plumbing, and access from both inside the home and the garage, its ready to become whatever you need it to be, whether that's an in-law suite, a rec room, a home gym, or an office. Off the dining room, sliding doors lead to a covered back deck that overlooks the fenced yard. With no rear neighbours, it's a private space with room to play, garden, or simply relax. A concrete pad is already in place, ready for a future shed. The location only adds to the appeal with family-friendly streets, Kalar Sports Park and the Niagara United Soccer Club around the corner, great schools on the bus route, and nearby amenities. At 8710 Milomir Street, the wish list isn't just checked; it's complete. (id:61215)
1440 Upper Gage Avenue
Hamilton, Ontario
Welcome to 1440 Upper Gage Avenue, Hamilton a newer build that combines modern style, comfort, and versatility. From the moment you step inside, you'll notice the incredible finishes and attention to detail throughout the home. The main floor boasts a bright, open-concept layout where the spacious living room flows seamlessly into the kitchen and dining area, creating an inviting atmosphere that's perfect for family gatherings and entertaining friends. Upstairs, you'll find generously sized bedrooms designed with comfort in mind. Two of the bedrooms feature walk-in closets, offering an abundance of storage and convenience. Whether youre a growing family or simply enjoy having extra space, this home is designed to meet your needs. The lower level is framed and ready for your vision. With a layout ideal for an in-law suite, rental opportunity, or additional living space, the basement offers endless potential to add value and versatility. Whether you choose to create a private retreat for extended family or generate extra income, the options are yours to explore. Located in a prime Hamilton location, this property is close to schools, parks, shopping, and major roadways, making it an excellent choice for families and commuters alike. With its modern finishes, spacious design, and flexible basement layout, 1440 Upper Gage Avenue is a home you wont want to miss. (id:61215)
96 Lauchlin Crescent
Halton Hills, Ontario
Don't miss out on this gorgeous, highly sought after bungalow in Georgetown South! Beautifully landscaped -aggregate concrete front & side, interlock rear. Pergola, $$$ spent on landscaping. Irrigation system. Hardwood on main floor. Hardwood to basement (with runner). 2 gas fireplaces. Kitchen features: gas stove, high-end stainless steel appliances, quarts countertops, undermount lighting, backsplash, pot lights, storage everywhere, huge kitchen pantry (with r/i for washer & dryer). Gas bbq hookup. Massive lot with mature trees. HRV system in basement. Door to garage. Loft storage in garage. 3 bdrms & 1 bsmt + 3 pc bathroom. Primary ensuite with skylight & glass shower. Workable pond in backyard. Superb location - close to schools, parks, etc. Hurry before this is long gone! Check HD tour. (id:61215)
4 - 1552 Kerns Road
Burlington, Ontario
Welcome to this meticulously maintained three-bedroom townhouse in Burlington's prestigious Tyandaga neighbourhood. Perfectly located in an exclusive, well-managed complex, residents enjoy premium amenities including a sparkling outdoor pool, party room, and beautifully landscaped grounds. Inside, this home offers bright, spacious living with two private balconies and a walkout basement that opens directly to lush green space ideal for relaxing or entertaining. The gardens are carefully tended, creating a peaceful, park-like setting. Additional features include a large garage, convenient guest parking right outside your door, and generous storage throughout. Whether you're a first-time buyer seeking a move-in ready home or someone looking to downsize without compromise, this property offers the perfect blend of comfort, convenience, and community. Enjoy all that Tyandaga living has to offer with golf, trails, shops, and major highways just minutes away. RSA. (id:61215)
2055 Hunters Wood Drive
Burlington, Ontario
Welcome to 2055 Hunters Wood Drive situated on a quiet, tree-lined street in Burlington's highly desirable Headon Forest neighbourhood, this beautifully maintained 4-bedroom, 3-bathroom detached home offers the perfect blend of space, comfort, and functionality for todays family lifestyle. Step into a bright and inviting foyer that flows seamlessly into the open-concept living and dining rooms, ideal for both entertaining and everyday living. The main floor also features a spacious family room, perfect for relaxing or movie/sports nights. The bright eat-in kitchen overlooks the backyard and offers ample cabinet and counter space, with a convenient walkout to the heated in-ground saltwater pool deck and fully fenced yard, perfect for summer barbecues and outdoor enjoyment. A main floor laundry room adds everyday convenience, along with a well-located powder room for guests. Upstairs, you'll find four generously sized bedrooms, including a primary suite complete with a walk-in closet and private ensuite bath. Three additional bedrooms provide plenty of options & family functionality. The finished lower level expands your living space with a large recreation room, berber-style broadloom, a flexible home office or potential guest bedroom plus a sizable workshop. Outside, the home features a triple-wide driveway and double-car garage, providing ample parking and storage for the entire family. Located just minutes from parks, top-rated schools, shopping, QEW/407 travel routes. Come see why this is your family's perfect new home... (id:61215)
19 Goulston Street
Brampton, Ontario
Step into this welcoming 3-bedroom, 3-bath townhouse that's been designed with everyday living in mind. The main floor features high ceilings and an open-concept layout with a bright living room that walks out to the backyard, plus a convenient powder room for guests. Upstairs, the primary suite feels like a retreat with its 5-piece ensuite and walk-in closet. The additional bedrooms are generously sized, with one also featuring its own walk-in closet, perfect for kids, guests, or a home office. Plus, the laundry room is conveniently located on the second floor, so no more trips up and down the stairs! You'll also love the storage space throughout, making it easy to keep things organized. The unfinished basement is a blank canvas, ready for you to turn into a home gym, playroom, or whatever best suits your lifestyle. 1-car garage and an electric car charger, so it's handy if you already have an EV or are thinking about getting one. Located in a highly sought-after Northwest community, you're just steps from parks, nature trails, community centres, public transit, and shopping malls. It's a fantastic opportunity to enjoy a low-maintenance home in a family-friendly neighbourhood, an ideal fit for new families and young couples looking to put down roots. (id:61215)
5677 Raleigh Street
Mississauga, Ontario
Welcome to 5677 Raleigh Street, Mississauga. a beautifully renovated semi-detached home in the highly sought-after Churchill Meadows community, known for its top-rated schools and family-friendly atmosphere. This carpet-free home offers modern upgrades throughout, including a new kitchen (2022), flat ceilings on the main floor, hardwood staircase and fully renovated washrooms. The finished basement features a spacious recreation area and a 3 pc washroom with stand-up shower, perfect for extended family or guests. Major updates include new HVAC (2022/ Owned), upper-level windows (2023), new washer/dryer (2024), and roof (2015). Enjoy stylish curb appeal with interlock front and back, and move-in peace of mind with all the big-ticket items done. A fantastic opportunity to own a turnkey home in one of Mississaugas most desirable neighbourhoods (id:61215)

