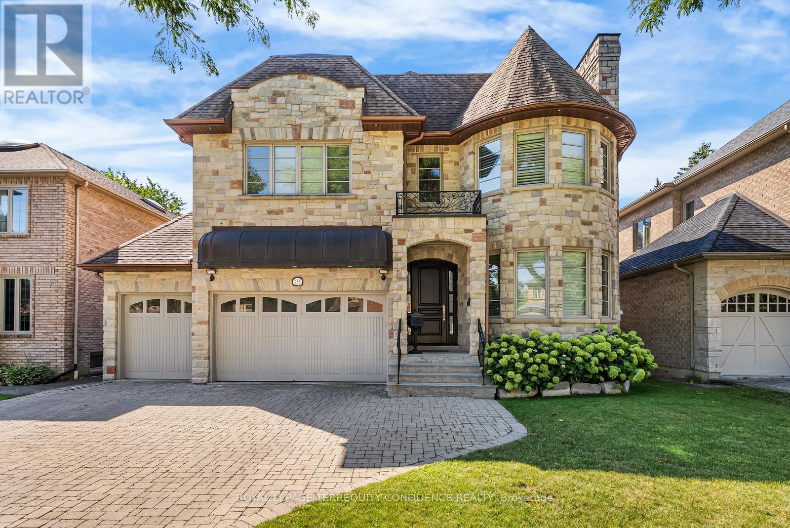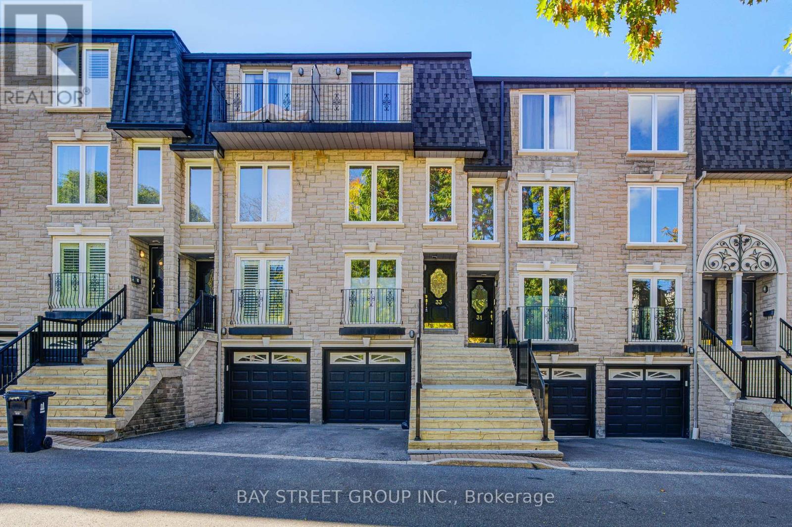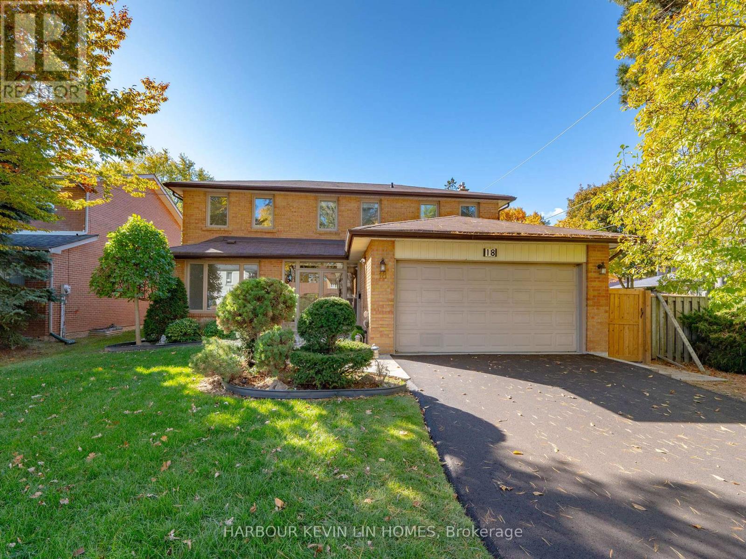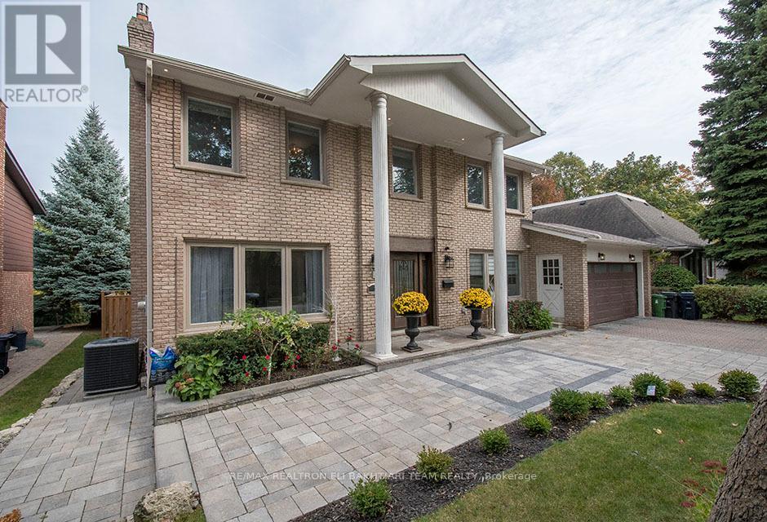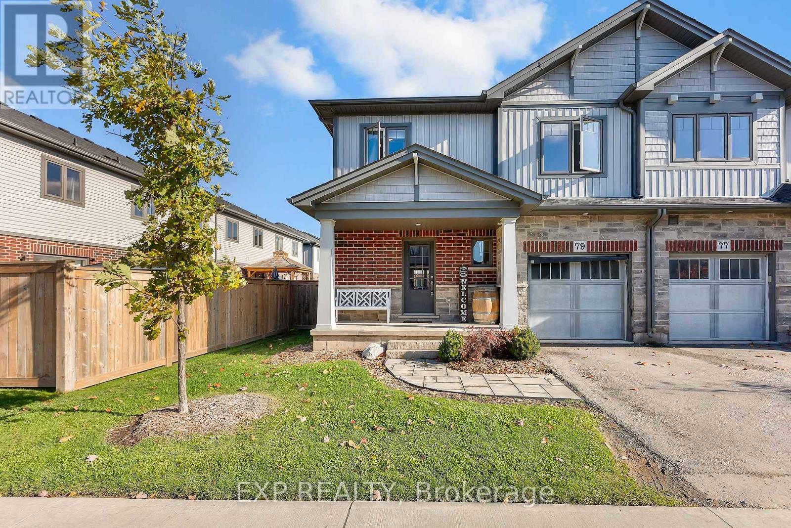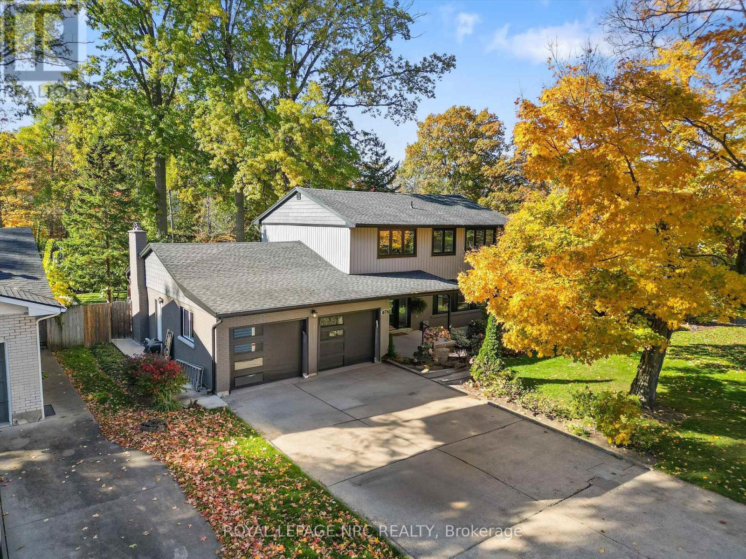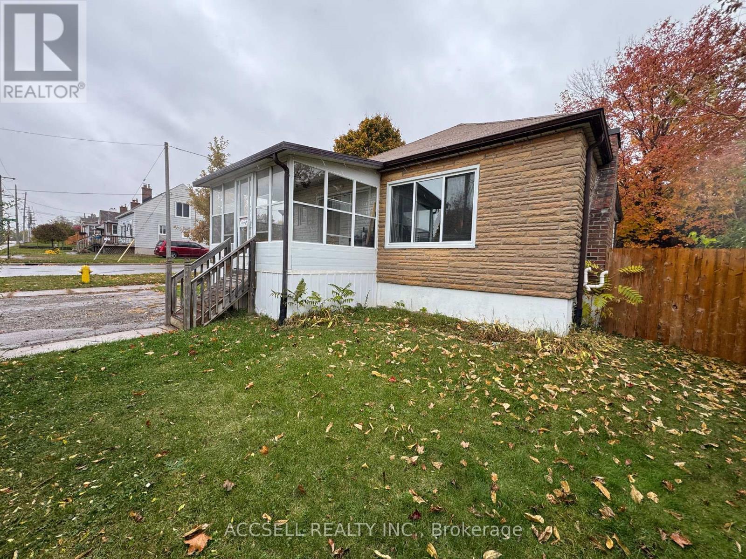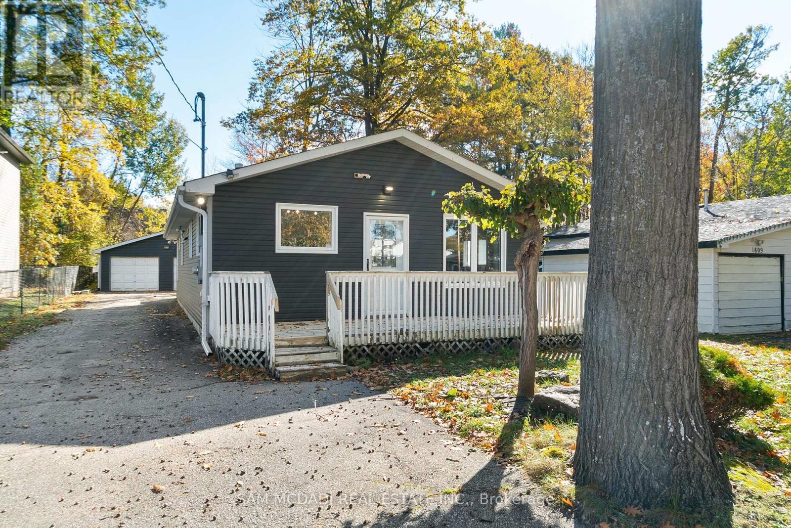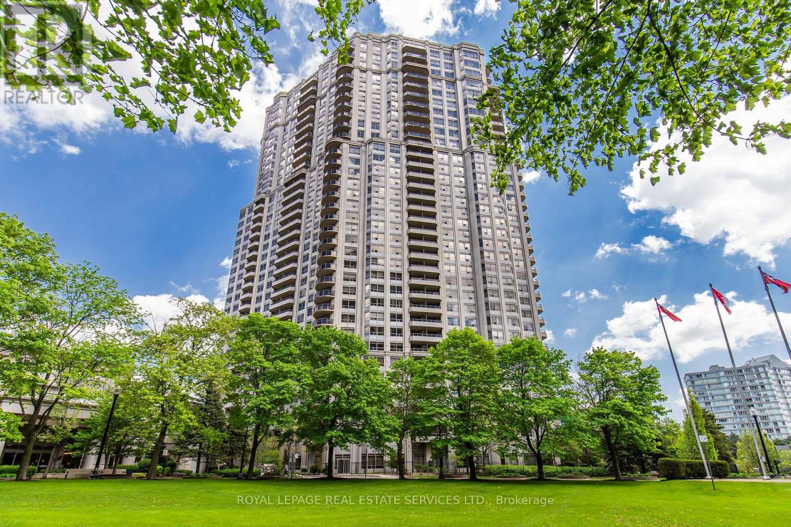Team Finora | Dan Kate and Jodie Finora | Niagara's Top Realtors | ReMax Niagara Realty Ltd.
Listings
255 Dunview Avenue
Toronto, Ontario
Stately luxury home, situated on a premium 54.24 x 131.5 foot, south-exposed lot in prime Willowdale. Nestled on a quiet tree-lined street, this meticulously maintained and upgraded residence boasts an array of unrivaled features: including a rare 3-car garage, 5 bedrooms, interlocking driveway with no sidewalk, elegant stone façade & manicured grounds. Enter through the solid mahogany front door to the grand double-height foyer. Bright & spacious principal rooms on the main floor, luxuriously finished with solid oak hardwood floors, wainscoting, LED pot lights, 2 gas fireplaces, crown moulding & rope lighting. Journey on to the large kitchen with granite counters, a center island, pantry, servery, built-in appliances, & a sublime breakfast area overlooking the tranquil backyard. Further, the magnificent family room is complete with built-in shelves & a gas fireplace, main floor office with wood paneling & custom built-ins. Upstairs, discover 5 large bedrooms; including the primary suite with a 10-foot vaulted ceiling, his & hers closets, a 7 piece ensuite, and balcony. The walk-out, finished basement is a private haven; with a recreation room, wet bar & gas fireplace, gym/theatre, & additional bedroom. Discover spectacular home upgrades throughout, including: new A/C (2023), dishwasher (2024), kitchen hood (2024), high-end silhouette window coverings (2022), high-end toilets (2022), central vacuum (2021), washer & dryer (2021), extra washing machine (2023), LED lighting (2023), sprinklers (2022), water filtration (2024), updated designer chandeliers, security system, exterior motion-sensing lights, and more. Highly desirable and convenient location with only minutes to highly ranked private & public schools, Earl Haig S.S., Bayview Ave, shops, & parks. Enjoy this truly rare combination of craftsmanship, functionality & timeless elegance. (id:61215)
3 - 33 Birchbank Lane
Toronto, Ontario
Discover this rare and beautifully renovated executive townhouse tucked away in a quiet enclave within one of Toronto's most desirable neighborhoods. Ideally located within walking distance to the Shops at Don Mills, offering upscale dining, boutique shopping, and top-rated schools, with quick access to the DVP and 401 for effortless commuting,head to Downtown only 20 minutes.You're also just minutes from Edwards Gardens and scenic walking trails, perfect for outdoor enthusiasts. Step inside to a bright, functional layout with a skylight, featuring a brand-new modern kitchen with stone countertops, custom-designed corner closet set, new stainless steel appliances, freshly painted interiors, and new engineered hardwood flooring throughout. The spacious second-floor family room features large windows and a cozy fireplace, creating a warm and inviting space filled with natural light. With three bedrooms and three newly renovated bathrooms, The primary suite includes a luxurious 3-piece ensuite and a custom closet for added convenience. plus a finished basement ideal for a home office, gym, or entertainment area, this home offers the perfect layout for a growing family.Enjoy outdoor living in your private, landscaped backyard, perfect for entertaining or relaxing under the stars. Direct garage access, plus an additional parking space, adds everyday convenience.This residence seamlessly blends style, comfort, and location, offering exceptional value in the highly sought-after Banbury-Don Mills community.Do not miss this one! (id:61215)
18 Whitman Street
Toronto, Ontario
Welcome To 18 Whitman Street, An Elegant And Meticulously Maintained 2-Storey Detached Home Situated In The Prestigious Newtonbrook East Community Of Toronto. Situated On A Premium 61.2 X 100 Ft Lot, This Property Offers Approximately 4,012 Sq. Ft. Of Total Living Space, Including 2,425 Sq. Ft. Above Grade (Per MPAC) And A Fully Finished Basement, Featuring 4+2 Bedrooms And 4 Bathrooms. The Main Floor Boasts An Inviting Open-Concept Design Highlighted By Hardwood Floors, Crown Moulding, And Abundant Natural Light, Including A Spacious Living And Dining Area Perfect For Entertaining, And A Cozy Family Room With A Gas Fireplace And Walk-Out To A Private Backyard. The Gourmet Kitchen, Completely Renovated, Showcases Granite Countertops, Custom Cabinetry, Pot Lighting, And Premium Stainless Steel Appliances, Including A KitchenAid Stove/Oven, GE Profile Refrigerator And Dishwasher, Panasonic Microwave, And Pacific Range Hood. Upstairs, The Primary Suite Offers A Large Walk-In Closet And A Luxurious 5-Piece Ensuite, While Three Additional Bedrooms Provide Generous Space For Family And Guests. The Lower Level Expands The Living Area With A Large Recreation Room, Wet Bar, Two Additional Bedrooms, A 3-Piece Bath, And Ample Storage. Additional Updates Include A Remodeled Powder Room, Premium Marble Like Porcelain Tiles In The Hallway, Hardwood In Living/Dining Areas. This Home Also Features A 2-Car Garage With Parking For Six Vehicles. A Fully Fenced Private Backyard Featuring An Interlocking Patio, Complemented By Professionally Landscaped Front And Rear Yards. Conveniently Located Near Top Schools: Brebeuf College School, St Josephs Morrow Park CS, St Agnes, Lillian PS, Cummer Valley MS, Newtonbrook SS, Public Transit, Supermarkets, And A Park At The End Of The Street. This Home Combines Style, Functionality, And An Unbeatable Location Making It The Perfect Place To Call Home. (id:61215)
5 Bamboo Grove
Toronto, Ontario
Welcome to 5 Bamboo Grove! Nestled in the heart of the prestigious Banbury-Don Mills community, within the highly sought-after ***Denlow School district***, this beautifully R-E-N-O-V-A-T-E-D sun-filled home offers luxury and comfort throughout. Featuring **65 ft frontage** on a prime street, the residence showcases top-to-bottom professional renovations with elegant finishes. The main floor boasts spacious principal living and dining areas with high-end porcelain floors and large picture windows that flood the home with natural light. A cozy family room with a gas fireplace , sky lights and opens to a gourmet eat-in kitchen complete with custom cabinetry, built-ins, stainless steel appliances, and a bright breakfast area overlooking the private fenced backyard. The walk-out basement offers a generous recreation room, bedroom, 2-piece washroom, and ample storage space-ideal for extended family or entertaining. Enjoy pot lights on all levels, and a serene primary bedroom with ensuite and walk-in closet. Steps to Banbury Community Centre, Edward Gardens, Winfield Park, Shops at Don Mills, Banbury Tennis Club, and more-this home perfectly blends style, function, and location. (id:61215)
92 Dufferin Street
St. Catharines, Ontario
From a garage that doubles as your dream hangout to a backyard pizza oven made for nights with friends, this home is full of surprises. Conveniently located close to the excitement of downtown St. Catharines, yet tucked into a peaceful pocket, this character-filled home offers the best of both worlds. A rare find in the city, this home comes with not one, but two driveways and a one-car garage with a unique L-shaped extension. Imagine the possibilities, extra storage, a home gym, workshop, man cave, or she shed, the choice is yours! Inside, you'll find charm at every turn with 3+1 bedrooms, 2 bathrooms, and plenty of character details throughout. The fully fenced backyard is a private retreat, complete with a wood-burning pizza oven for unforgettable nights with family and friends. Bonus: a full pre-inspection has already been completed for your peace of mind. This is more than a home, it's a lifestyle, right in the heart of the city. Book your showing today! (id:61215)
79 Severino Circle
West Lincoln, Ontario
Welcome to your new home in the heart of Smithville! This bright and spacious end-unit townhome offers 3 bedrooms and 3.5 bathrooms, perfectly designed for comfortable family living. The open-concept main floor features a modern kitchen with granite countertops, a cozy living area, and plenty of natural light. Upstairs, you'll find generous bedrooms, including a primary suite with a private ensuite and an oversized walk-in closet. Step outside to a large deck and spacious backyard - perfect for entertaining, relaxing, or watching the kids play. Located steps away from a fantastic school and park, this home is ideal for families. The nearby community centre offers even more with its library, splash pad, and recreational programs for all ages - everything you need right in your own neighbourhood! Enjoy the best of small-town charm with all the modern conveniences in this sought-after Smithville community. (id:61215)
8 Willowlanding Court
Welland, Ontario
Welcome to this showpiece end-unit townhome on a premium 46.79' wide lot! Enjoy 2 bedrooms and a 3-piece bath plus a 2-piece powder room on the main level with convenient laundry. The open-concept kitchen with granite countertops, stainless steel appliances, and a reverse osmosis water system flows into a bright living area with an elegant gas fireplace, perfect for family gatherings. Step through the French doors to your private, fenced backyard with a pressure-treated deck, ideal for relaxing or entertaining. The primary bedroom features a walk-in closet, and the finished basement adds a rec room, 3rd bedroom, 3-piece bath, and plenty of storage with room to expand. With a 3-year-old roof and newer furnace and air conditioner (2024), you can enjoy peace of mind for years to come. Professionally landscaped and walking distance to shops, restaurants, and amenities-this home truly combines style, comfort, and convenience. (id:61215)
16 Briarfield Crescent
St. Catharines, Ontario
Welcome to 16 Briarfield Crescent. A place where luxury meets comfort in one of St. Catharines most sought-after neighbourhoods.This stunning two-story home has been completely remodeled from top to bottom, with every detail carefully considered. Step inside to discover spacious rooms with incredible natural light that offer plenty of space for both everyday living and entertaining. The custom-designed kitchen is a chef's dream, featuring premium Dacor appliances, double island, double oven, a six-burner gas range with griddle, and a built-in wine fridge.The sunken living room exudes warmth and elegance, complete with a gas fireplace and custom ceiling detail. From the kitchen, sliding glass doors open to a large, fenced backyard with a 15' x 32' deck-perfect for outdoor gatherings, playtime, or simply relaxing in privacy. There is also a 'table sized' covered area so you can enjoy regardless of the weather. Upstairs, you'll find four generously sized bedrooms, including a primary suite with a spa-inspired ensuite featuring a soaker tub, walk-in shower, double-sink vanity, and quartz countertops. A second full bathroom serves the remaining bedrooms with equal style and comfort.The fully finished basement offers even more living space with a large recreation room, bathroom, laundry area, and ample storage. It would also be simple to add additional bedroom(s). Further updates include updated electrical, A/C, windows and doors (including garage doors), ensuring modern comfort and efficiency throughout. Perfectly located on a quiet, tree-lined street, just steps from the Niagara Escarpment and Bruce Trail, this home combines tranquility with convenience-close to top-rated schools, major highways, and local amenities. Don't miss this rare opportunity to own a truly move-in ready home in one of St. Catharines most desirable locations. (id:61215)
478 Mccormick Boulevard
London East, Ontario
Great opportunity to live in this surprisingly quiet up and coming neighbourhood. With major nearby investments including the Factory with the Hard Rock hotel in walking distance the demand for this area is ever increasing. This one floor bungalow has had numerous recent improvements including finished basement in 2025 that has spray foam insulation and a 3 piece bathroom with full tile shower, upgraded electrical service to 200 amp with new panel and electric car charger (rental). New energy efficient heat pump system (rental), the upper portion of the home has added blown in insulation in the walls and ceiling, creating a very efficient home. A new wooden privacy fence at the sides of the home creates a private backyard oasis with plenty of room to enjoy the firepit. Truly a home not to be missed. (id:61215)
Basement - 203 Milliken Meadows Drive
Markham, Ontario
Cozy 2 bedroom Apartment in desirable Milliken Mills West. New Renovation. ONE Kitchen and 2 Bathrooms. Separate Entrance. Driveway Can Park 1 Cars, Backs Onto Milliken Mills Park. Less than 5 minutes walk to Milliken Mills HS ( with IB program ) through Park Lane short walk. Minutes to Milliken GO station. Walking distance to the community centre/swimming pool, supermarket and all kinds of amenities. Minutes drive to Pacific Mall, Hwy 407/404/401. Ready to move in, Must see! (id:61215)
1805 River Road W
Wasaga Beach, Ontario
A bright and spacious 2-bedroom, 2-bath bungalow offering comfort and convenience. The home features an open-concept layout with a cozy living area, gas fireplace, and walkout to a large private deck. The kitchen provides plenty of storage and natural light, perfect for everyday living. Situated just minutes from Beach Area 1, the river, Stonebridge Town Centre, schools, restaurants, and scenic walking trails. Enjoy a relaxed lifestyle close to all Wasaga Beach amenities while being surrounded by nature and recreation. (id:61215)
418 - 25 Kingsbridge Garden Circle
Mississauga, Ontario
Prestigious, Tridel Built. The highly sought-after Skymark West building. Luxury Condo living at it's finest. Featuring a brand new kitchen & brand new floors throughout! This carpet free corner unit features 1695 sqft of well-appointed living space. 2 bedrooms + den, 2.5 bathrooms, plus a convenient 2 (side by side) parking spots. The spacious bright and private kitchen features quartz countertops & backsplash, stunning waterfall kitchen island, tons of storage space, stainless steel appliances and plenty of room for a breakfast area. The sizeable living / dining room features large windows, letting in plenty of natural light. Access to both private bedrooms is down a separate hallway for enhanced privacy. The primary bedroom features a large walk-in closet and an ensuite with a stand-up shower and soaker tub. The 2nd bedroom also features its own private ensuite. The den with a door makes for the perfect private office space or an extra sleeping space. Finishing off this unit is the covered balcony overlooking the lush greenery, perfect for relaxing and enjoying the sunshine. Skymark West is known for it's world class amenities. 2 storey grand lobby with a fountain, 24hr concierge, indoor pool, hot tub, gym, bowling alley, pool tables, party room, guest suites, tennis and squash courts and so much more! Ideal location. Walking distance to all convenience, a large plaza, top rated schools, public transit. Less than 10 minutes to Square One. Easy access to hwy 403. Urban living at its finest. (id:61215)

