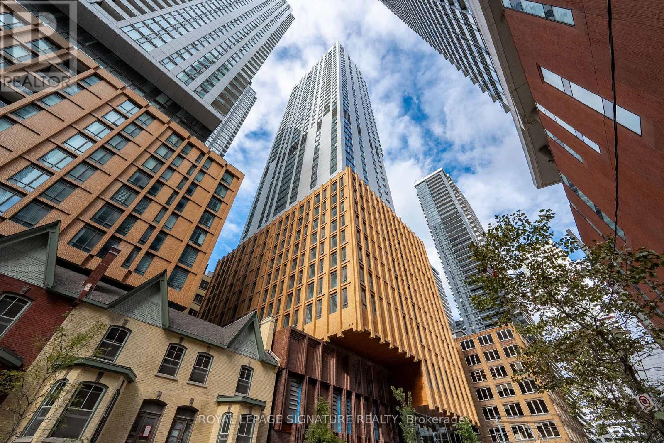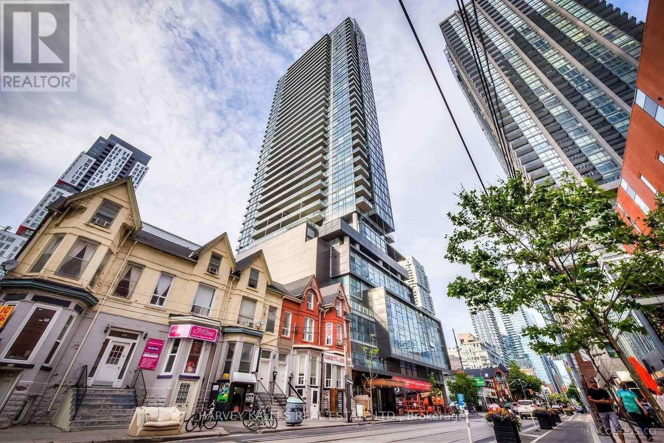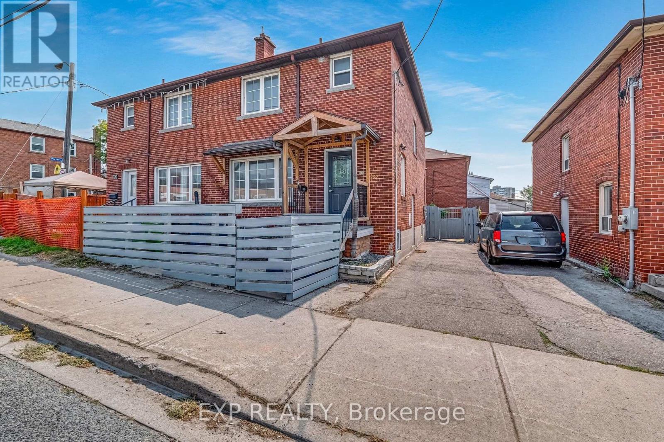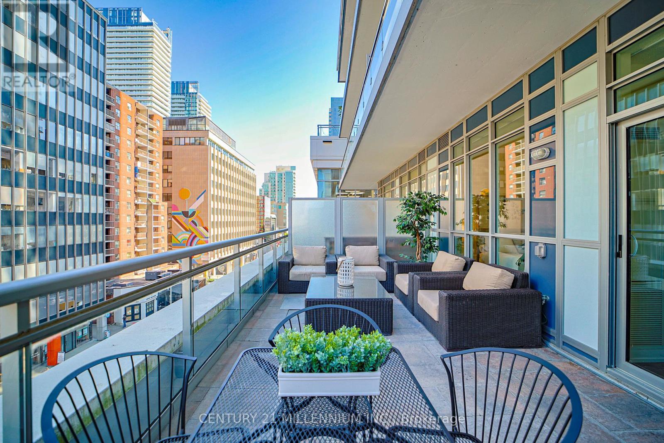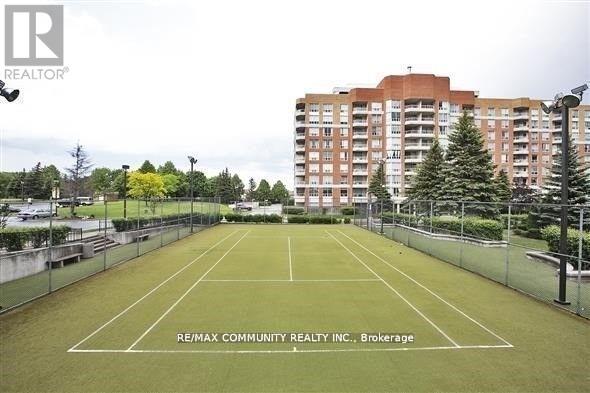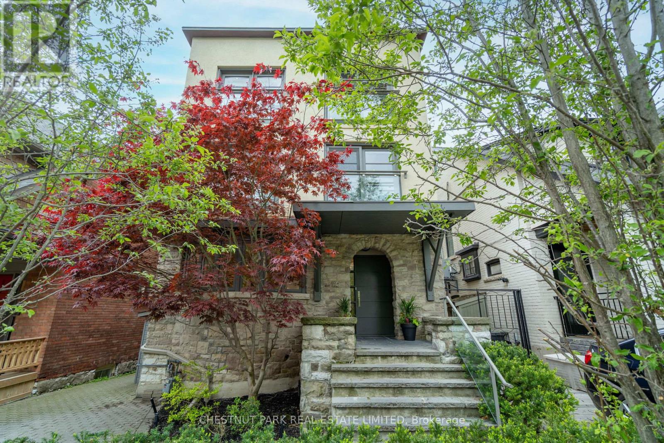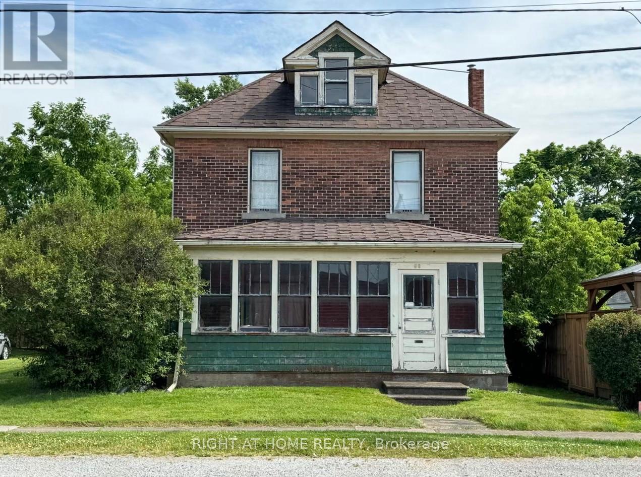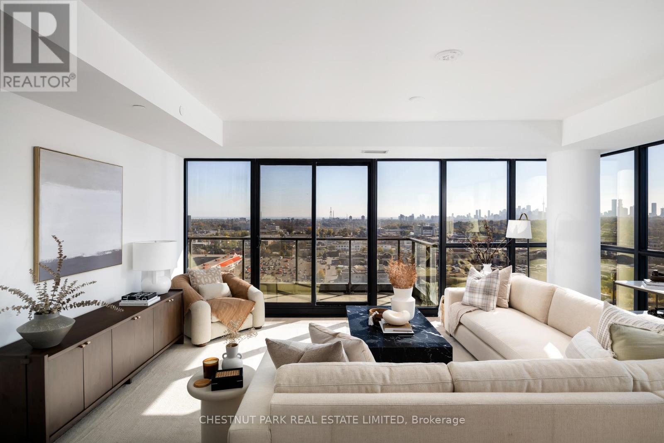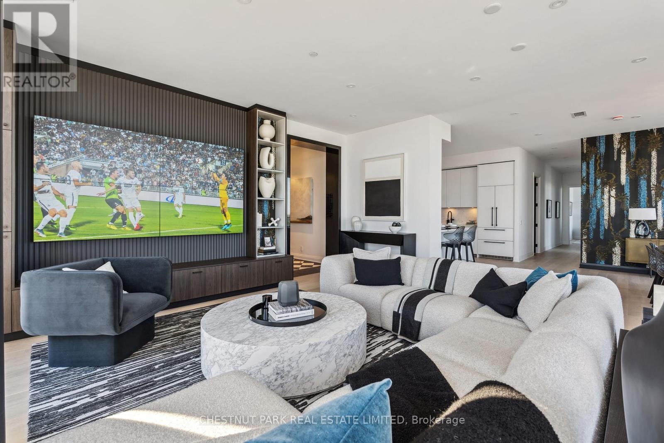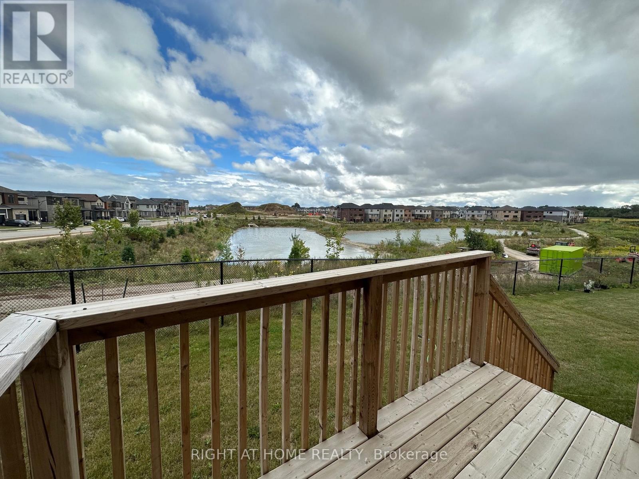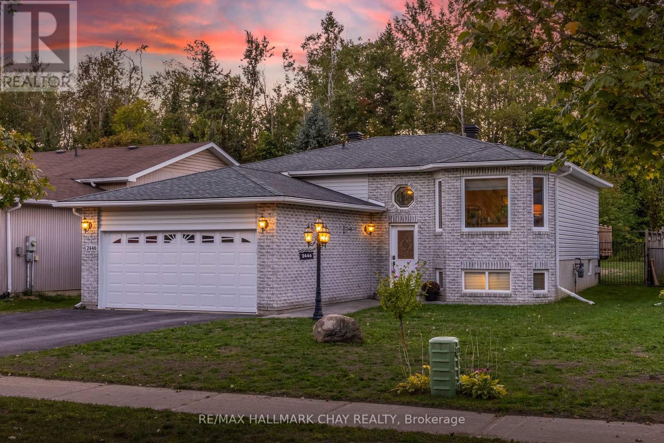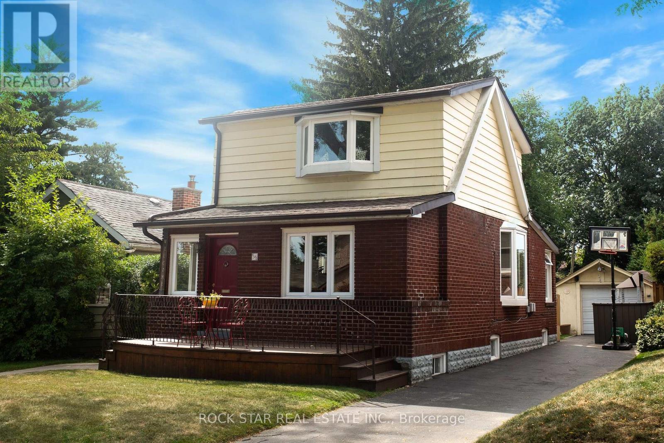Team Finora | Dan Kate and Jodie Finora | Niagara's Top Realtors | ReMax Niagara Realty Ltd.
Listings
4226 - 28 Widmer Street
Toronto, Ontario
Welcome To This Stunning 2-Bedroom, 2-Bathroom Condo Located In The Vibrant Entertainment District! This Unit Features Floor-To-Ceiling Windows, Soaring 9-Foot Ceilings & Sleek Modern Laminate Flooring Throughout. The Chic Kitchen Is Equipped W/ A Built-In Fridge & Dishwasher, S/S Appliances, & Stylish Finishes. The Primary Bedroom Offers A Private Ensuite & Generous Closet Space, While The Spacious Balcony Provides A Perfect Spot For Outdoor Enjoyment. You'll Also Love The Convenience Of In-Suite Laundry. Residents Enjoy Exceptional Amenities, Including A Media Room, Gym, Yoga Studio, Outdoor Pool, Party Room & Sauna & Concierge Service. Public Transit Is Highly Accessible, With Nearby TTC Streetcar Routes (504 King, 501 Queen, And 510 Spadina) Providing Excellent Connectivity. St. Andrew Station & Osgoode Station On The Yonge-University Line Are Just A Short Walk Away, While Union Station, A Major Transit Hub, Offers Access To GO Transit &The UP Express To Pearson Airport. Local Amenities Include Top-Tier Restaurants, Trendy Shops, Entertainment Venues & Parks. Everything You Need For Vibrant City Living! (id:61215)
2506 - 290 Adelaide Street W
Toronto, Ontario
The "Bond" Ultimate One Bedroom Condo To Capture The Spirit Of Downtown Toronto. 538 Square Feet With 10 Foot Ceilings. Floor To Ceiling Windows And Laminate Hardwood Throughout. Sleek And Modern Kitchen With Granite Countertops, Integrated And Stainless Steel Appliances. Incredible 355 Square Foot Private Terrace With BBQ Line And Uninterrupted Views Of The City. Primary Bedroom With Double Closet And Balcony. Building Amenities located on 7th & 8th floor. Amenities Include Outdoor Hot Tub And Pool, Sauna And Gym. Newer Building In The Heart Of Entertainment District With Walk Score 100. (id:61215)
722 Weston Road
Toronto, Ontario
In the heart of the family-friendly Rockcliffe-Smythe neighbourhood, 722 Weston Road offers an exceptional opportunity for both homeowners and investors. This all-brick semi-detached home masterfully blends comfort, style, and versatility. The main floor boasts a bright, open-concept layout ideal for everyday living and entertaining. A beautifully updated kitchen features stainless steel appliances, sleek countertops, and ample cabinetrydesigned for both function and flair. Hardwood floors throughout both levels flood the space with warmth, accentuated by pot lights that add a modern touch and illuminate every corner with inviting light. Upstairs, youll find three generously sized bedrooms, providing ample space for family life. Step outside to your private, fully fenced backyard oasis complete with a spacious deckthe perfect setting to unwind and enjoy glowing western sunsets. Two-car parking offers added convenience. A true highlight is the separate lower-level suite. With its own private entrance, this recently refreshed one-bedroom apartment includes a three-piece bathroom and ensuite laundry, making it ideal as a rental income unit, in-law suite, or a private space for extended family. Situated in a highly connected and rapidly evolving community, this home is just steps from TTC bus stops and the future Eglinton Crosstown LRT, making commuting a breeze. The York Recreation Centre is a short stroll away, while Weston GO and UP Express stations provide fast, under-15-minute access to Union Station. Highways 401 and 400 are also within easy reach. The Rockcliffe-Smythe community is known for its abundance of parks, top-rated schools, and vibrant, welcoming atmosphere. Youre also just minutes from Stock Yards Village, cozy cafes, and lush green spaces. This highly walkable and transit-friendly location truly has it all. (id:61215)
405 - 89 Dunfield Avenue
Toronto, Ontario
Rare 323 sq ft private terrace with natural gas BBQ hookup, water hose, and drain sets this freshly updated 2-bedroom, 2-bathroom condo apart at the Madison in Midtown Toronto. This bright, open-concept unit features brand new luxury vinyl flooring (late 2024), fresh paint throughout, updated light fixtures, floor-to-ceiling windows, and that spectacular terrace that truly extends your living space. The terrace is larger than most in the building and perfect for everything from morning coffee to evening entertaining. The spacious primary bedroom easily accommodates a king bed and includes an ensuite with a walk-in glass shower. The second full bathroom includes a tub. The flexible second bedroom features a premium built-in desk/Murphy bed unit (queen-sized), creating the perfect home office that converts seamlessly for guests. Stainless steel appliances complete the kitchen, and the convenient in-suite laundry with washer/dryer and storage make daily life effortless. Parking and locker included, plus the unique convenience of same-floor access to all building amenities. The Madison puts everything at your doorstep: Loblaws and LCBO in the building's base, steps to the subway and nearly-complete Crosstown LRT, and the shops, dining, and entertainment of Yonge & Eglinton. The pet-friendly building is Beanfield Fiber-ready for lightning-fast, affordable internet. Resort-style amenities include 24/7 concierge, fitness centre, yoga studio, indoor pool, hot tub, steam room, rooftop terrace with BBQs, theatre room, and more. Perfect for professionals who value walkability and connection, or anyone seeking convenience in Midtown's most dynamic neighbourhood. (id:61215)
1110 - 430 Mclevin Avenue
Toronto, Ontario
Two BR, Two WR, Open balcony, exclusive locker, ensuite laundry and Two U/G Parking. Laminate flooring, Fresh painting and move in condition. Close to schools, recreation center, library, park and mall. TTC within steps connecting to Scarborough town center and hwy 401 within minutes. (id:61215)
16 Inglewood Drive
Toronto, Ontario
Nestled in one of Moore Park's most coveted family friendly pockets, 16 Inglewood Drive is a distinguished, fully renovated four plus one bedroom, detached residence offering the perfect harmony of refined design and everyday comfort. Thoughtfully appointed, this home is ideally suited to family living, with generous proportions, elegant finishes, and a tranquil, mature treed setting. The main floor features well-defined principal rooms, anchored by a timeless kitchen that flows seamlessly into the dining and living areas, perfect for both casual evenings and elegant entertaining. The second-foor family room/office is a rare and highly sought-after feature-bathed in natural light and offering serene views of the lush, tree-lined street. This elevated space creates an ideal retreat for relaxation or gathering, while maintaining a sense of privacy from the principal living areas below. Four spacious bedrooms provide ample accommodations for a growing family. The lower level offers exceptional flexibility with a separate entrance, a kitchenette, and a generous recreation space-ideal for extended family, a nanny suite, or private guest quarters. This level enhances the home's functionality while offering potential income or multi-generational living options. Set on a mature lot with beautifully landscaped grounds, the home enjoys a peaceful connection to mature lot with beautifully landscaped grounds, the home enjoys a peaceful connection to nature, enhancing the sense of retreat within the city. Moore Park is renowned for its strong sense of community, excellent schools (OLPH, Deer Park, UCC, York, and Branksome), and proximity to green space, including the Beltline Trail and nearby ravines. A rare opportunity to own in a neighbourhood where families plant roots for generations. (id:61215)
58 Neff Street
Port Colborne, Ontario
Attention Investors, Builders, Renovators, and First-Time Home Buyers!!! Discover the potential of this charming brick home nestled in the desirable community of Port Colborne. Situated on a very generous lot of approx. 66ft x 140ft, the brick house features spacious sized rooms including 3 + 2 bedrooms and closets, with main floor high ceilings, wood doors with striking wood framing, wood floors, natural gas radiator heating, a high ceiling spacious attic, and an enclosed front veranda. This property offers a varying array of possibilities. Whether you're looking to restore a piece of local history, build your dream home, or invest in future developmentthis is your opportunity to turn vision into reality. With its character, location, and land, this home is truly a blank canvas waiting for your personal touch. (id:61215)
1702 - 33 Frederick Todd Way
Toronto, Ontario
Welcome to this exquisite 2-bedroom, 3-bathroom southwest corner suite in Leaside's Upper East Village. The inviting foyer features a powder room and two coat closets, leading to an expansive open-concept living and dining area with floor-to-ceiling windows, two walkouts to generous balconies, and unobstructed southwest city views. The gourmet kitchen boasts abundant counterspace, a full wall of pantry storage, and a large island with a breakfast bar. A split-bedroom layout ensures privacy: the serene primary suite offers a walk-in closet, 5-piece ensuite, and balcony access, while the guest bedroom includes a 3-piece ensuite, double closet, and balcony walkout. Neutral tones, natural light, and thoughtful design create a warm, elevated living experience ideal for any lifestyle. Unit comes with 1 Parking and 1 Locker. One Parking is an extra $76.71 per month and one locker is $22.63 per month over and above the current monthly maintenance fees for the unit. (id:61215)
Uph01 - 33 Frederick Todd Way
Toronto, Ontario
Welcome to this stunning southeast corner upper penthouse in the heart of Leaside, boasting sweeping city views, 10-foot ceilings, and floor-to-ceiling windows. Enter through diamond-patterned porcelain tile and a custom granite archway into the expansive great room, featuring custom fluted millwork, open shelving with Christian Lacroix wallpaper, and four seamlessly integrated frameless TVs. The south-facing balcony is perfect for entertaining, while the dining room offers a separate balcony and another Lacroix feature wall. The custom Trevisana kitchen dazzles with Calacatta marble countertops, Miele appliances, a 5-burner gas cooktop, and breakfast bar seating. The primary suite includes a private balcony, walk-in closet, and spa-like 6-piece ensuite. A guest bedroom offers its own walk-in closet and 3-piece ensuite. With black granite archways, glass walls, marble finishes, and elegant hardware throughout, this home is a true slice of heaven in the sky. (id:61215)
Upper - 3 Bee Crescent
Brantford, Ontario
Stunning Bright 4 bedrooms, 4 bathrooms, and an upstairs extra family room/ loft detached house on a family-friendly, safe and quiet crescent. Backing on a pond and a beautiful private green Ravine!!! Highly upgraded and very spacious. All bedrooms have bathrooms! Open view back and front! Exceptional Layout with open concept, yet separate family, living and dining rooms! HWD floors on main level + 9' ceiling, Oak stairs w iron pickets. Fireplace in the Family room. Gourmet Kitchen w Huge Island+ Breakfast Bar & upgraded/ extended cabinetry & custom backsplash. High-end Exceptional SS Appliances. 2 Coat closets on main floor. All bedrooms are spacious with access to bathrooms (2 master bedrooms and two with Jack & Jill bathrooms). Massive Master Bdr + Huge His and Hers Walk-In Closets + 5 pcs En-Suite including bathtub & standing shower. Master ensuite w 2 sinks. Quartz countertops in the kitchen and master ensuite. Spacious 2nd Flr Laundry and 2 linen cabinets. Tons of storage and luxury options. 2 Car Garage w door opener & remote. Marvellous private deck overlooking the breathtaking views of the Pond & Ravine. High-end custom-made sheer blinds. Walking distance to Schools, Shopping, Trails, Transit, minutes from Costco Brantford, and within walking distance from the upcoming sporting and recreational new complex on Shellard Lane, Ez Hwy Access! Rent excludes basement. Tenant pays 70% utilities. (id:61215)
2446 Ralph Street
Innisfil, Ontario
Discover the charm of lakeside living in this delightful, fully finished bungalow! Ideally located on a quiet, dead end street & just a short stroll from a gorgeous sandy beach on the sparkling shores of Lake Simcoe. This home offers the perfect blend of tranquility and convenience. Lovingly maintained, the interior provides a warm & inviting atmosphere where you will find quality hardwood flooring running through the main floor. The basement offers a third bedroom, bathroom and huge rec room with oversized windows filling the space with natural light. This lower level could be easily converted to an in-law or income-generating suite. The pool-sized yard is ideal for outdoor entertaining, gardening, or relaxing on your huge deck after a busy day. This home offers easy access to the highway, shopping, golf and amenities! Walk to school, parks and beautiful beaches. Don't miss this exceptional opportunity to embrace the coveted Lake Simcoe lifestyle. (id:61215)
36 Frances Avenue
Toronto, Ontario
Endless potential on a rare 40' x 140' lot! Detached garage offers options for a studio, workshop or garden suite. The lot provides room to expand or create a backyard oasis. Walking distance to Lake Ontario, Stores, Trails and Parks, with easy access to Top Schools, Downtown, Airport and Major Highways. Ideal for homeowners seeking space, investors or those dreaming of a customizable property in a highly desirable, convenient location. (id:61215)

