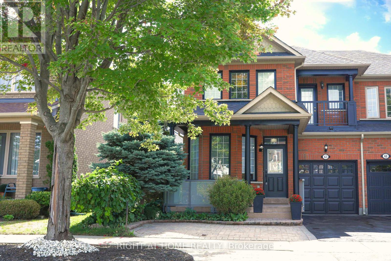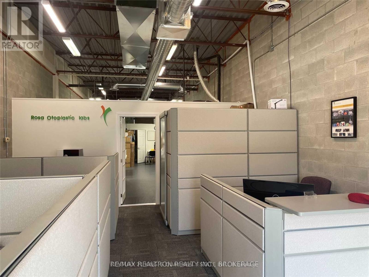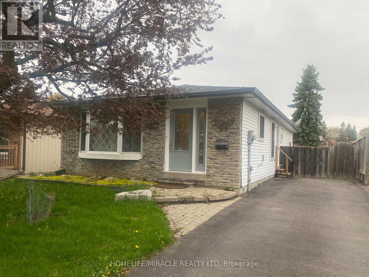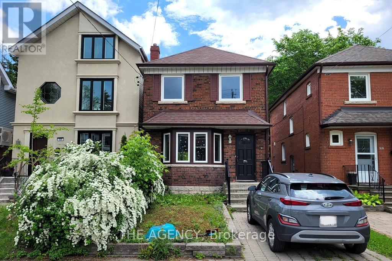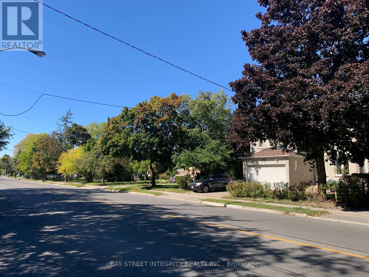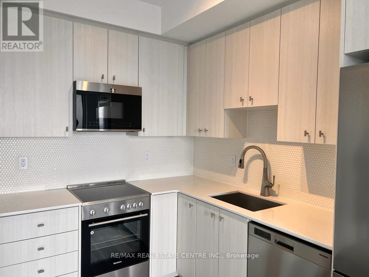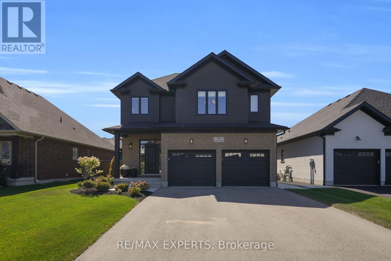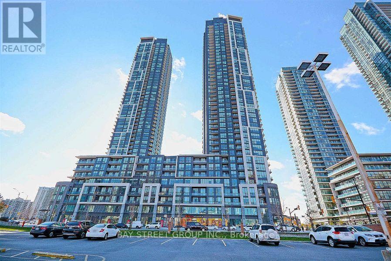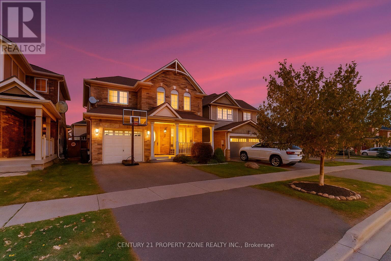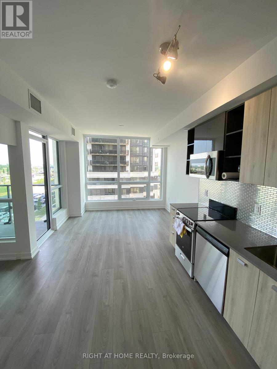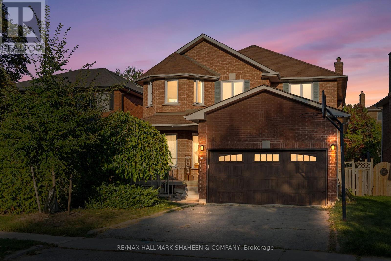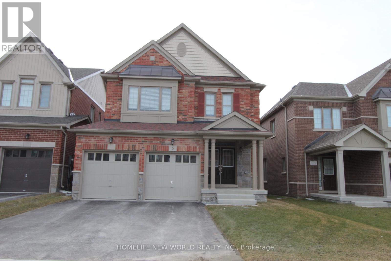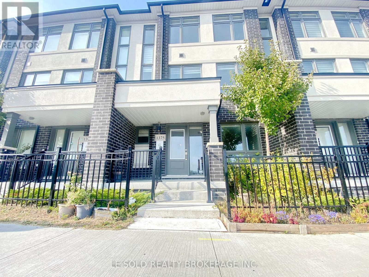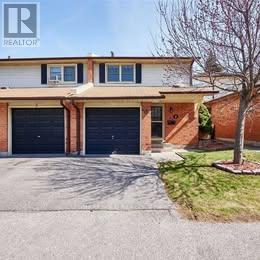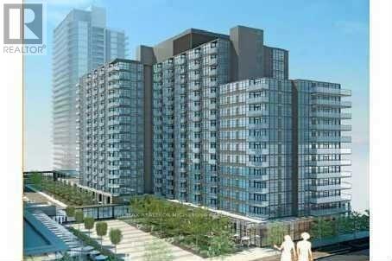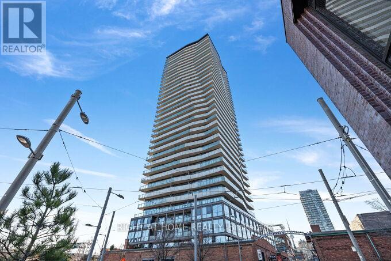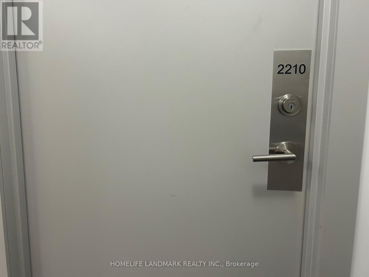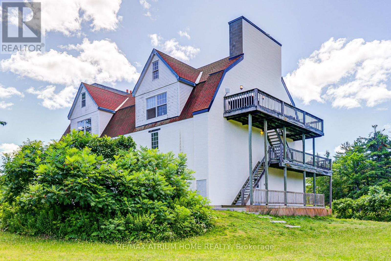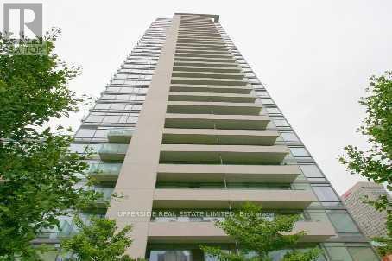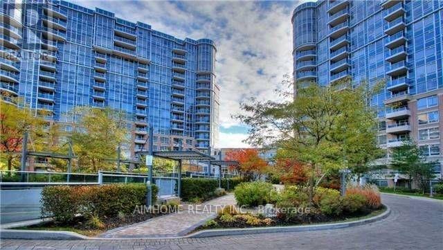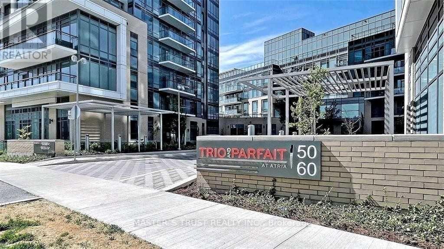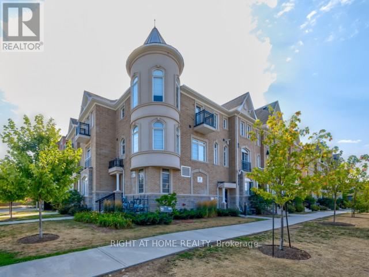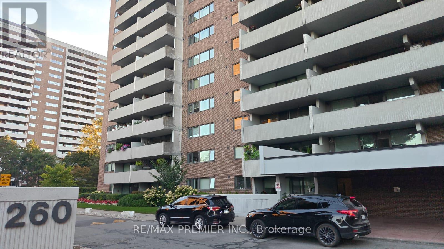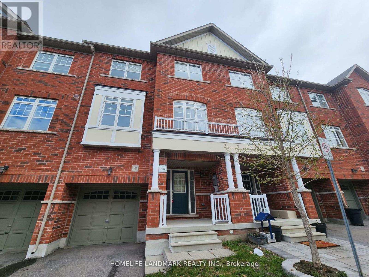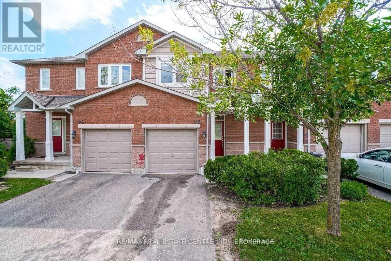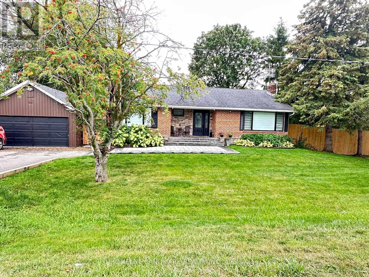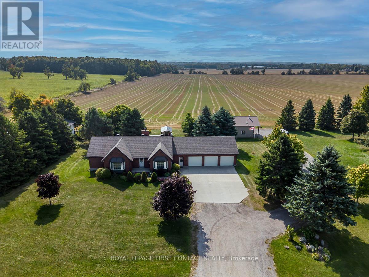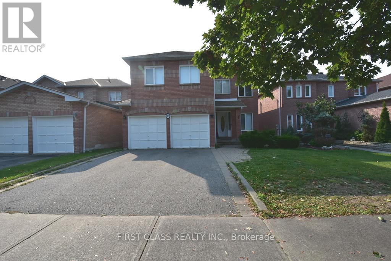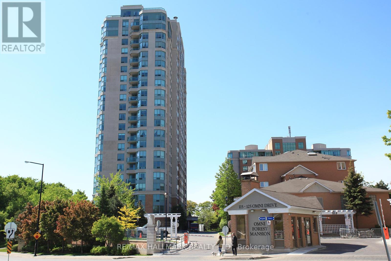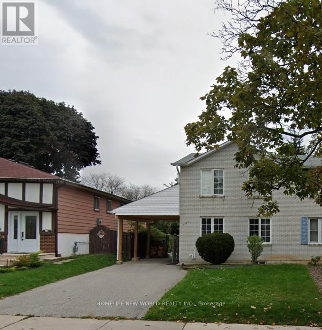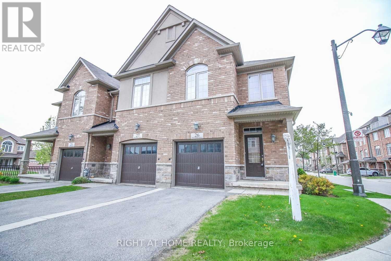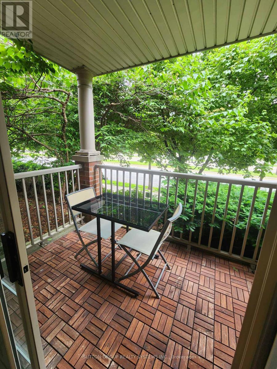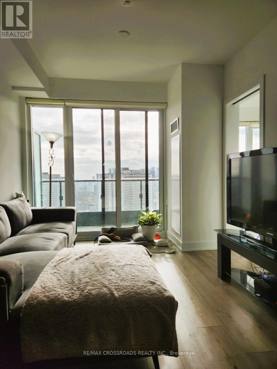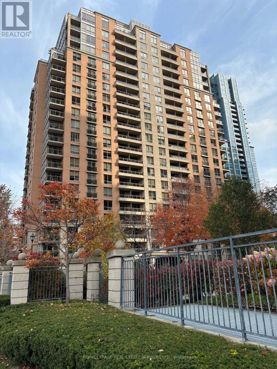Team Finora | Dan Kate and Jodie Finora | Niagara's Top Realtors | ReMax Niagara Realty Ltd.
Listings
63 Chelton Drive
Richmond Hill, Ontario
This Gorgeous Semi Like Large Sun filled Renovated Town House Located at Oak Ridges Community, Built by Aspen Ridge, Spacious 3 +1 Bed Offer 1800 S.F., End Unit, Beautiful Design, Located at family Oriented, Featuring an Open Concept Layout for Seamless Living, Newer Modern Hardwood, Luxury Finishes, Principal Bedrooms, Beautiful High end Kitchen With Large Breakfast Bar W/Walk-out to Huge Private Patio, Large Dining/Living room, Spacious Family room with Fireplace & new Pot Lights, Boasts 9 Feet Ceiling at Main floor, 2nd Floor W/3 Beds & 2 Baths, Large Master W/2 Walk-in Closet & Luxurious 5 Pcs Ensuite, Walk-out to Balcony from 2nd Bedroom, Amazing Finished Bsmt w/large Living area, Gas Fireplace, 3 Pcs Bathroom, Large Laundry Room, Bar & Office, Large South Facing Lot Directs Natural Light All Day to the Backyard & Family Room, New Upgrades include: Family Room & Kitchen Freshly Repainted, New Windows at South Side(Family Room & Master Bed), New Pot Lights, Backyard Huge Deck & Landscape, New Stairs & Stair Railing, New Furnace & A/C with Smart Thermostat, New Asphalt Driveway. Interlocked Front Pad for Additional Parking, Few Minutes Walk to the Oak Ridges Conservation & Oak Ridges Trail System for Biking, Hiking, Swimming,,,, Minutes to 404 & 400. (id:61215)
29 - 290 Yorktech Drive
Markham, Ontario
Unbeatable exposure in the heart of Markham, surrounded by Costco, Markville Mall, First Markham Place, restaurants & shopping. Minutes to Hwy 7/404/407 a business hub with nonstop growth!This modern & versatile unit fronts on Yorktech, with a convenient drive-in shipping door at rear, soaring high ceilings, bright natural light, and a 2-pc washroom.Perfect for small businesses, e-commerce, showroom, or office space. A rare find in this highly sought-after Markham location ideal for both investors and end users! (id:61215)
1300 Belair Crescent
Oshawa, Ontario
Location Location Location. The property will offer you a modern and convenient living space. The open-concept layout, Large Two Bedroom, Living Dining and Washroom, modern kitchen, and laundry are all attractive features. Lots of Space for Storage. Plus, the proximity to amenities like public transportation, shopping centers, schools, and parks adds to the appeal. It seems like a great opportunity for someone looking for a comfortable and well-located living arrangement. One Parking Included. Pls Attach Sch B, Form 801 W/All Offers.Provide Rental App, Ontario Lease Form, Photo Id, Credit Report, Em&Ref Letters. Tenant/Agent to Verify All Meas. Deposit as Certified Cheque/Bank Draft. A+++ Tenants oney (id:61215)
523 Soudan Avenue
Toronto, Ontario
Welcome to 523 Soudan Ave! This solid-brick, fully detached house is nestled on a south-facing, 145 ft deep lot in Davisville Village, one of Toronto's most prestigious neighborhoods! ***Maurice Cody public school catchment! *** The main floor has a perfectly functional layout with a generous living room and a sun-drenched dining room, both with large bay windows and beautiful views of the lush surrounding. The kitchen is fully updated with stainless steel appliances including a gas stove, quartz countertops, and a walkout to the large back patio which makes it perfect for dining alfresco and having quality time during the warmer seasons! The upper floor has three spacious bedrooms with the primary having south-view and overlooking the backyard/garden . The fully finished basement comes with a sizeable rec room, a 2-pc bathroom combined with laundry room, and lots of storage space. The house is equipped with updated windows and a high-efficiency water-heater, with pot-lights throughout. Enjoy the serene garden! Park your vehicle on the front parking pad and use the garage for storage. Steps to Bayview & Mt. Pleasant shops and metro. Only minutes to everything at Yonge & Eglinton and a short drive to DVP! Tenants are responsible for snow/ice removal, cutting grass, and collecting leaves. (id:61215)
320 Drewry Avenue
Toronto, Ontario
Gorgeous Newly Renovated Basement Apartment In A Safe and Friendly Neighbourhood. Bright & Cozy 2BrWith Separate Entrance & Separate Laundry. Custom Built Kitchen & Washroom. Quartz CounterTops, Sink And Facet, Partial Furnished. Steps To Ttc, Close To Yonge St, Subway, School, Parks,Restaurants & All Amenities. (id:61215)
Upper - 51 Dominion Crescent
Niagara-On-The-Lake, Ontario
This cozy home located in St. David, Niagara-On-The-Lake, which surrounded by Wineries and Golf Courses. This upper unit offers one master room, two bedroom, one bathroom and a laundry room in the second floor. The landlord will live in the basement and share the kitchen with the tenants. Tenants have two driveway parking spots, street parking is also available for overnight. Upper unit is responsible for 70% of utilities. (id:61215)
296 (One Bedrm For Rent) - 258b Sunview Street
Waterloo, Ontario
One Bright and Spacious South-Facing Bedroom for Rent. This inviting bedroom is in a two-bedroom suite located on the upper floor of the condo building. Ideal for a female tenant, the room offers ample natural light and plenty of space. You'll be sharing the suite with a mature, tidy, and respectful female student roommate. Common areas such as the living room, dining room, kitchen, laundry, and washroom will be shared.The suite is just a few minutes' walk from the University of Waterloo and Wilfrid Laurier University campuses, and steps away from public transit. Conveniently located near shopping centers, restaurants, banks, and a supermarket, you'll have everything you need within reach.The rent includes Wi-Fi, with the hydro bill to be split equally between tenants. Please note: no smoking allowed and pets with restriction. (id:61215)
2710 - 15 Wellington Street S
Kitchener, Ontario
Spacious 1 bedroom + den unit available for lease in Station Park. Enjoy unobstructed views of Downtown Kitchener and Uptown Waterloo from the 27th floor. This beautiful unit offers a bright bedroom with a large closet, open concept den, 4-piece bath plus storage locker. Station Park has many amenities including private dining room, 2 lane bowling alley, jam rooms, a dog washing station, community bbq, exercise room, party room, lane pool and a Peloton studio. Situated in an amazing location walking distance to Google building, Go Train Station, Grand River Hospital, coffee shops, restaurants and retail stores. With quick access to public transit (GRT & LRT), this unit is perfect for regional commuters. Lease includes central air, heat and internet. Parking is included in the rent. (id:61215)
31 Carriage Crossing
Mapleton, Ontario
Beautiful Detached Home In The Heart Of Drayton! Built In 2021 By The Award-Winning Remley Homes, This Sun-Filled Residence Offers 2,019 Sq Ft Above-Grade (As Per iGuide Floor Plan), Featuring 3 Bedrooms, 3 Bathrooms, Plus An Unspoiled Basement - Waiting For Your Finishing Touches To Create Your Own Beautiful Space - Which Features Oversized Windows, A Bathroom Rough-In, And Framing Already Complete! Situated On A 50 x 108 FT Lot! Thousands Spent On Custom Premium Finishes, Including An Upgraded Front Entry Door, Upgraded 6.5" Nouveau Biyork "Breath Of Winter" Engineered Hardwood Floors, Pot Lights, And Designer Light Fixtures Throughout. The Timeless Kitchen Overlooks The Family Room And Showcases High-End Frigidaire Stainless Steel Appliances, Quartz Counters, Stylish Backsplash, A Walk-In Pantry, And An Oversized Breakfast Island. The Bright Family Room Boasts 10FT Ceiling Height, An Upgraded Electric Fireplace With A Large Window Which Allows Tons Of Natural Light, While The Dining Area Walks Out To A Covered Patio - Perfect For Indoor/Outdoor Living. The Remainder Of The Main Level Highlights 9Ft Ceilings, A Convenient Laundry/Mudroom With Direct Garage Access, & A Closet! The Open-Concept Layout Makes Everyday Living A Breeze! Upstairs, Find 3 Spacious Bedrooms, Including A Primary Retreat With A Large Walk-In Closet With Custom Closet Organizers, And A Luxurious 4-Piece Ensuite Featuring His & Her Sinks And A Modern Stand-Up Shower. The Exterior Of This Home Has Been Professionally Landscaped, Offering Outstanding Curb Appeal. Driveway Fits 4 Vehicles - No Sidewalk! Gas Line For BBQ! Pride Of Ownership Throughout! Conveniently Located Near Mapleton Health Centre, PMD Arena, Parks, Walking Trails, The Drayton Festival Theatre, Charming Shops, Restaurants, Schools, And More! (id:61215)
2903 - 510 Curran Place
Mississauga, Ontario
Welcome to this luxurious and modern 1-bedroom, 1-bathroom suite sits high on the 29th floor at PSV 2, offering a breathtaking city view. The open-concept design features stainless steel appliances, quartz countertops, hardwood floors, and en-suite laundry, combining style with convenience. Building amenities will leave you feeling speechless and provide everything you could want, right at your fingertips. Located in the heart of Mississauga, the residence is within walking distance of Square One Mall, Sheridan College, Celebration Square, the YMCA, and the City Centre Transit Terminal. Quick connections to major highways 401 and 403 ensure easy access across the region. (id:61215)
937 Dice Way
Milton, Ontario
Welcome to Milton, one of the GTAs newest and fastest-growing neighborhoods! This single-family home is ideally located within walking distance of schools, parks, sports centers, transit, and all essential amenities. This Beautiful home features three bright and spacious bedrooms, each with large windows that allow natural light to flood the rooms, creating the perfect environment for family living. Chef Delight kitchen boasts Granite countertops, a stylish backsplash, and modern finishes. The bathrooms feature contemporary electrical fixtures, and Granite countertops. The open-concept living and dining areas provide a seamless flow, perfect for both daily living and entertaining. The property also offers a separate office room, making it easy to manage office-related work or use it as a reading room or potential fourth bedroom. Step outside to a fully fenced backyard, providing privacy and plenty of space for outdoor enjoyment. The extended driveway offers additional parking space for convenience. This home is a rare gem and a must-see! Additionally, potential of 1,000 sq. ft. in-law suite with one bedroom, offering exciting possibilities for customization (id:61215)
512 - 10 De Boers Drive
Toronto, Ontario
Welcome To Luxury Living At Avro Condominiums! Built In 2021. 9 Foot Smooth Ceilings. Floor To Ceiling Windows Plus Southeast Exposure Equals Incredible Natural Light. Modern Kitchen With Quartz Counter Tops & Backsplash. Open Concept. Stainless Steel Appliances. Steps Away From Downsview station. Minutes To Yorkdale, Costco, Walmart, & HWY 401. Fantastic Amenities In The Building Including 24 Hour Concierge, Gym, Bbq, Party Room, Rooftop Terrace, & Abundant Visitor Parking. (id:61215)
Lower Level - 32 Presidential Street
Vaughan, Ontario
Welcome to 32 Presidential St located in a prime East Woodbridge location. This Walk up Basement is a Fabulous Family Home located in a Quiet Neighborhood. Renovated Features Include Custom Eat In Kitchen W/Quartz Counter & Chic Backsplash, High End Stainless Steel Appliances including Dishwasher. Pot Lights T/Out, Upgraded Baseboards & Trim. Renovated Bathroom w/High End Fixtures.Conveniently located just minutes from Vaughan Metropolitan Centre, major highways including 400, 407, and 7, as well as GO transit, this property offers easy access to schools, parks, shopping, and all the amenities East Woodbridge has to offer. This is a rare opportunity to enjoy modern living in one of Vaughans most desirable areas. (id:61215)
99 Kingknoll Crescent
Georgina, Ontario
Stunning 4-Bedroom Home in Keswick with Premium Upgrades! Discover this beautifully upgraded 4-bedroom, 3.5-bathroom home in the desirable community of Keswick! Boasting high-end finishes and modern upgrades throughout, this spacious residence is perfect for families and entertainers alike. Enjoy an open-concept layout, a chefs kitchen, and a luxurious primary suite with a spa-like ensuite. Thoughtful upgrades throughout make this home move-in ready. Nestled in a vibrant neighborhood with parks, schools, and amenities nearby, this home is a must-see! (id:61215)
493 Blackstock Road
Newmarket, Ontario
Welcome to 493 Blackstock Rd, a remarkable family residence in the highly desirable College Manor community. This detached 2-storey home offers 2,411 sq. ft. of above-grade living space on a generous 46 x 120 ft. lot, ideally situated on a quiet, family-friendly block that concludes in a cul-de-sac, with perpetually local traffic. Designed with both comfort and versatility in mind, the layout includes four bedrooms, four bathrooms, and two full kitchens, perfectly accommodating family living, entertaining, or multi-generational needs. A key highlight is the legally built accessory unit, complete with a private walk-up entrance from the front of the property. This thoughtfully designed space provides flexibility for extended family or the opportunity for rental income. Outdoors, the backyard strikes a balance between elegance and function, featuring professional interlocking paired with a lush lawn ideal for both entertaining and relaxation. A double-car garage and private double driveway further enhance convenience. The location is second to none: walk to Bogart Public School, Newmarket High School, and the nearby plaza, which features a Vince's Market grocery store, while enjoying seamless access to Mulock Drive, transit, and major routes. For recreation, residents are surrounded by green spaces and trails, with four parks and 22 recreational facilities close by. The Magna Centre, just a 5-minute walk away, offers pools, a track, and a gym, while Southlake Regional Health Centre is less than 2 km away, ensuring peace of mind for healthcare access. Blending comfort, convenience, and investment potential, a rare opportunity to own a truly versatile home. (id:61215)
30 Crispin Court
Markham, Ontario
Welcome To This Beautiful Detached Home Nestled On A Quiet Cul-De-Sac With A Rare Breathtaking Ravine Lot. This Bright And Spacious Residence Features A Functional Layout With A Finished Walkout Basement For Added Versatility And Comfort. The Upgraded Open-Concept Kitchen With Quartz Countertops And 9-Ft Ceilings On The Main Floor Is Enhanced By Modern LED Pot Lights, While The Flexible Open Space Can Serve As A Fourth Bedroom, Home Office, Or Guest Suite. The Master Bedroom Impresses With Over 10-Ft Ceilings And A Renovated 4-Pc Ensuite, Complemented By Updated Bathrooms On Both Main And Second Floors. The Basement Walks Out From The Side And Offers A Large Recreation Area That Can Easily Be Converted Into An In-Law Suite. Professionally Landscaped Front And Back Yards With Interlocking Stone Provide An Inviting Outdoor Living Space. Conveniently Located Near Restaurants, Plazas, Supermarkets, And Hwy 7/404/407. In The Highly Sought-After School District: Unionville High School, St. Augustine Catholic High School, And Buttonville Public School. (id:61215)
5 Larkfield Crescent
East Gwillimbury, Ontario
Beautiful 4Br Detached Home Built By Great Gulf Home, 2500 Sqf, Fantastic Open Concept Layout With Hardwood Floor Through Out Main Floor, 9' Ft Ceilings, Upgraded Kitchen With Granite Countertop, Oak Cabinet, Oak Stairs, Large Sitting Area In The Master Bedroom, Long Driveway Park 4 Cars. (id:61215)
1375 Shankel Road
Oshawa, Ontario
3-Storey Townhouse Unit For Lease. 1781 Sqft With Large Balcony (146 Sqft). 3 Generous Size Bedrooms, Luxurious Master Bedroom W/3Pc Ensuite Bathroom & Walk-In Closet. Modern And Spacious Layout With Plenty Of Natural Light. Open-Concept Living And Dining Area. Upgraded Kitchen With S/S Appliances And Center Island. Can Walk Out To The Balcony From Breakfast Area. The Opposite Is College Park Elementary School. 7 Mins Walk To Kingsway College. Surrounded Include: Kettering Park, Shopping, Restaurants, Bus Stops, Go Station, Etc. 7 Mins Drive To Hwy 401 And Hwy 418, Easily Trans To Hwy 407 And Other Highways. (id:61215)
6 - 450 Bristol Crescent N
Oshawa, Ontario
Welcome To A Beautiful , Renovated, Spacious 3+1 Bedroom Townhouse With Finished Basement In The Sought After And Most Convenient Location In Oshawa , Walking Distance To Walmart Plaza ,Everything Is Walking Distance , Minutes To Highway 401. AAA Tenants Wanted . No Pets. No Smoking (id:61215)
2213 - 1 Market Street
Toronto, Ontario
Bright & spacious, 892 sq.ft, split 2-bedroom + den (den can easily serve as a 3rd bedroom), featuring 2 full bathrooms and a unique, highly efficient layout. Recently updated with brand-new flooring and fresh paint throughout truly move-in ready! Enjoy unobstructed CN Tower views from your home, with 1 parking spot & 1 locker included for ultimate convenience. Prime downtown location: Just steps to St. Lawrence Market, Distillery District, lakefront parks, shops, restaurants & cafés Short walk to Union Station, PATH, and waterfront Quick & easy access to TTC & major highwaysPerfect for urban professionals, small families, or investors looking for a rare combination of space, style, and location in the heart of Toronto. (id:61215)
809b - 19 Singer Court
Toronto, Ontario
Location! Luxury Condo W/Great Facilities! 24 Hours Concierge W/Visitor Parking! Sunny & Spacious Unit W/Good Sized Plan! Practical Layout, 445Sqft Bachelor Unit With Laminate Floors Throughout. Brand New Separate Washer and Dryer! Not a Combined 2-in-1 Washer Like Others In The Building! Large Centre Island For Eat, Work Or Entertain! Steps To Ikea, Canadian Tire, Go Station, Subway, Ttc, Park & Shopping Mall. Easy Access To 401/404/Dvp! Must See! (id:61215)
2501 - 390 Cherry Street
Toronto, Ontario
City Living at its best! Welcome to This pinnacle of urban living, offering you a genuine immersion into the dynamic pulse of the city with a Captivating View of the CN Tower and the City Skyline. This 1-bedroom plus den unit boasts 9-foot smooth ceilings, providing an airy and open ambiance. Included in this offering is one storage locker. With an open-concept design, you can seamlessly enjoy the vibrant city life right outside your doorstep. Imagine strolling down to the charming brick-lined streets, where you'll find a delightful array of cafes, restaurants, boutiques, art galleries, and theaters, You'll be captivated by the enchanting holiday festivities at the Distillery District, enjoy Christmas at The Distillery District (id:61215)
1006 - 33 Sheppard Avenue E
Toronto, Ontario
LUXURY FURNISHED ONE BEDROOM CONDO, (INCLUDES:UTILITIES, &INTERNET), CAR parking under ground, BALCONY private with TWO separate access, Full BATHROOM, Hardwood flooring, Steps to Yonge & Sheppard (SUBWAY) entrance, Super convenient SHOPPING, Restaurants, LCBO, McDonald's, Grocery, Cinemas, Short drive To HWY#401, BUILDING FACILITIES: International lobby, 24 HOURS CONCIERGE SECURITY, Gym, Swimming Pool, Sauna, Hospitality lounge, Party Room, library, Quiet relaxing PARK back yard. Under ground VISITOR PARKING, BUILDING Ideal: Corporate executives relocating to GTA, Young professionals, &Students are welcome. No Pets, No Smokers. RENT INCLUDES: HYDRO, HEATING, WATER, CAR PARKING, CENTRAL AIR CONDITIONING, (FURNISHED &INTERNET).(MOVE-IN-READY). (id:61215)
2210 - 68 Shuter Street
Toronto, Ontario
As Central as it gets at 68 Shuter! This Perfect 2+Den, 2 Bath Corner Unit and unobstructed views to Ashbridges Bay fireworks in the summer has a Bright & Open layout with floor-to-ceiling windows, Walking Distance To Ryerson University, George Brown, U Of T, Eaton Center, Yonge-Dundas Square, City Hall, Groceries, Shops, Restaurants, Hospitals, Minutes To Entertainment District. (id:61215)
339 South Bay Road
Georgian Bay, Ontario
Client RemarksSpectacular 6.5-acre waterfront property on Georgian Bay with over 300 feet of pristine shoreline! Offering approx. 3,000 sq ft of finished living space on the 3rd & 4th floors, plus a fully separate 2,000 sq ft 3-bedroom unit on the 2nd floorperfect for extended family, guests, or rental income. The main level boasts a massive 2,800 sq ft garage/shop with incredible potential. Zoned Commercial/Residential, with auxiliary permitted uses including marine vessel repairs and servicing, as well as home-based businesses subordinate to the primary dwelling (buyer to confirm with Township of Georgian Bay). Ideal for marina-related ventures or live-work opportunities. Features include double concrete walls with 8" air gap for superior insulation, a roughed-in elevator shaft, large pond and creek, and deep-water dockage. Prime location just 5 minutes off Hwy 400 and 2 hours from downtown Toronto. Rare opportunity with endless possibilities! (id:61215)
502 - 18 Yorkville Avenue
Toronto, Ontario
Bright 2-bed, 2- bath corner unit offers 910 sq ft of functional living space with a split bedroom floor plan, balcony, parking & locker. Floor-to-ceiling windows that fill the space with natural light. Thoughtfully designed layout with open-concept living and dining area, amazing for entertaining and everyday living. Steps to all that Yorkville has to offer: subway, luxury shops, top restaurants, the Four Seasons Hotel, and cultural landmarks like the ROM and the Gardner Museum. 24-hour concierge, fitness centre, party room, media room, rooftop terrace with BBQs, and visitor parking. (id:61215)
1558 - 23 Cox Boulevard
Markham, Ontario
Prestigious Tridel Condo Circa 2 Located At Downtown Markham Prime Location. Bright & Spacious 2Bedroom & Den(980 Sqft) Split Layout, Corner Unit, Panoramic South East View. Den With Sliding doors can be used as the third bedroom. Famous School Zone, Unionville High School and Coledale Ps. Close to Supermarket, Shopping centre, Restaurant, Highway 404, Public Transit Etc. (id:61215)
460 - 60 Ann O'reilly Road
Toronto, Ontario
Luxury Tridel Condo Atria Parfait. New Two Bedroom Plus Den, 9' Ceiling, Walk-Out To Balcony, Spacious Corner Unit Approx 1100Sqft In Prime North York! South Facing, 24 Hr. Concierge/Security, Fitness Studio, Yoga Studio, Exercise Pool, Theatre Room, Outdoor Terrace W/ Bbq's! Transit Is Just Outside The Building, Close To Major Highways 404 & 401, Don Mills Subway Stn , Mins To Fairview Mall, Ttc, Restaurants, Groceries. (id:61215)
19 - 37 Drewry Avenue
Toronto, Ontario
Gorgeous 7 year old top level stack townhouse in prime North York location. 2 storey. Excellent layout. Bright and spacious unit. Counter top with breakfast bar, backsplash, upgrade undermount sink at kitchen, corner kitchen shelf. Doorstep to TTC. 10 minutes walk to Finch station. Include 1 underground parking and 1 locker. Visitor parking is available. (id:61215)
802 - 8 Cedarland Drive
Markham, Ontario
luxury Vendome Condo, situated in the prime Unionville Area. This charming home features, 1 Br + Den, bright & spacious with 750 sq.ft., 2 full bathroom, master bedroom with walk-in-closet, den with sliding door great for working professional home office or 2nd bedroom, Living room open to the dining room offering a spacious & functional layout, modern open concept kitchen with upgraded mobile island; 24 hrs concierge, gym, kids room, media room, library & multifunction room; Steps to downtown Markham, supermarkets, banks, restaurants, York University Markham Campus, YMCA, Viva, Go Station, minutes drive to Hwy 407/404, only 30 minutes commute to downtown Toronto by car. This one year new luxury condo is in an established up-scale neighborhood with convenient access to transportation in and out of the city!!! (id:61215)
1812 - 352 Front Street W
Toronto, Ontario
Gorgeous 1 + 1 with balcony in the heart of downtown. Beautiful and unobstructed west view. Bright and spacious unit with fresh paint. Excellent layout. New vinyl flooring. Modern kitchen, stone counters and tile backsplash, build in oven and counter top range. Prime location. Steps to restaurants, shops, CN Tower and Union station. Building amenities include 24 HR concierge, guest suites, exercise room, party room, sauna, rooftop patio & theatre. (id:61215)
1105 - 260 Scarlett Road
Toronto, Ontario
Welcome To This Spacious Condo Suite In The Sought-After Lambton Square Community, Offering 2 Bedrooms And 2 Bathrooms. Enjoy An Expansive Private Balcony With Serene Views Of The Courtyard, City Skyline, And CN Tower. The Suite Features a Modern Kitchen with Stainless Appliances, Large Quartz Counters, Separate Dining Room, And A Generous Living Room With Floor-To-Ceiling Windows. The Primary Bedroom Boasts A 3-Piece Ensuite And Large Closet. Parking And Locker Are Included, Along With A Sizeable Ensuite Laundry Room. Fabulous Building Amenities. Conveniently Located Next To The Humber River, Trails, And Golf Course. Just One Bus Ride To The Subway And Bloor West Village, And Minutes To Major Highways And The Airport. (id:61215)
79 Roy Grove Way
Markham, Ontario
Swan Lake Community 3 Bedroom Townhome by Greenpark Homes. Beautifully situated in the highly sought-after Swan Lake neighbourhood, this spacious townhouse offers modern comfort and convenience.9 Ceilings throughout the main level, creating a bright and airy atmosphere. Grand Primary Bedroom with a 4-piece ensuite bath. Open-Concept Kitchen overlooking the living and dining area perfect for family living and entertaining. West-Facing Home with plenty of natural light. No Sidewalk. Prime Location close to Markham Plaza, GO Station, Swan Lake, schools, parks, shopping, and everyday amenities all within walking distanceT.his home combines style, comfort, and unbeatable location a must-see opportunity! (id:61215)
46 Via Torre Drive
Toronto, Ontario
Bright & Spacious With Open Concept. All Hardwood Fl.On Main Level Situated in a quiet, family-friendly neighborhood, W/O To Patio; Finished Walkout Basement With Big Windows. Separate entrance, Basement. Distance To TTC, Park, Plaza; Close To 401 & Black Creek.Exceptional Opportunity in the Heart of Lawrence Ave W. Beautiful Home Located On A Very Safe & Quiet Stree (id:61215)
92 - 833 Scollard Court
Mississauga, Ontario
Fully renovated townhouse for lease in sought-after Central Mississauga, backing onto a serene parkette! This bright, carpet-free home boasts brand new floors, oak stairs, modern light fixtures, updated kitchen with extended cabinetry, stainless steel appliances, and upgraded washrooms. The open-concept living and dining area features a walk-out to a private patio, perfect for relaxing or entertaining. Upstairs offers 3 spacious bedrooms, including a primary suite with his & her closets and a 3-piece ensuite. With 2.5 bathrooms in total, theres plenty of comfort for the whole family. The finished basement adds valuable living space, ideal for a home office, recreation, or entertainment. Conveniently located close to Square One, schools, parks, transit, and major highways. A perfect combination of style, comfort, and convenience! Close To Square One Mall, Heartland Town Centre, All Amenities Steps To Bus Stops, Walking Distance To Schools,Close To Shopping Areas & Minutes To Hwy 401 & 403. Pictures are for reference purposes only and were taken when the home was vacant (id:61215)
1739 Mount Albert Road
East Gwillimbury, Ontario
This beautifully upgraded and completely renovated home offers elegance and comfort at every turn. Perfectly situated on an impressive 122 x 123 ft lot, this property stands out as a true gem. Inside, the home features new laminate flooring on the main floor and vinyl in the basement, complemented by freshly painted interiors and smooth ceilings with recessed pot lights. A custom-designed kitchen with under-mount lighting enhances modern living, while fully remodeled bathrooms on the main floor bring a spa-like touch. Additional upgrades include a new wiring system, built-in speakers throughout the home and backyard, and a state-of-the-art surveillance camera system. Finishing touches include zebra blinds with partial automation and a custom organized closet, ensuring style and function throughout. The propertys exterior is a full oasis. Professional landscaping, front and backyard interlock, and fully renovated pool with new liner and lighting create the ultimate retreat for relaxation and entertaining. Minutes To Go Train, Highway 404, Steps To Shops & Parks, Schools. (id:61215)
1739 Mount Albert Road
East Gwillimbury, Ontario
Welcome to this fully upgraded and renovated family home, available for rent on an impressive 122 x 123 ft lot. Offering elegance, comfort, and functionality at every turn, this residence is a true standout.Inside, enjoy new laminate flooring on the main floor and vinyl in the basement, freshly painted interiors, and smooth ceilings with recessed pot lights. The custom-designed kitchen with under-mount lighting makes everyday living a breeze, while remodeled bathrooms add a spa-like touch. The home is further enhanced with zebra blinds featuring partial automation and a custom organized closet, bringing both style and practicality. Additional upgrades include a new wiring system, built-in speakers throughout the home and backyard, and a state-of-the-art surveillance camera system for peace of mind.Step outside to your private oasis. Professionally landscaped grounds, front and backyard interlock, and a fully renovated pool with new liner and lighting create the perfect setting for relaxation or entertaining. (id:61215)
4689 20th Side Road
Essa, Ontario
Welcome To 4689 20TH Sideroad, Well Maintained & Private 3+1 Bedroom Country Bungalow Situated On Almost 1 Acre Backing Onto Farm Land., Nicely Treed and Landscaped, Triple Attached Garage Plus Detached Heated 32' X 24' Shop, Wood Stove In Shop is Included In As Is Condition (Not Certified), Primary Bedroom Features His & Hers Closets One Is A Walkin Closet, Bonus 1 Bedroom Basement Suite with Separate Entrance Perfect For Multi Generational Living, Walkup Basement Entrance To Rear Yard, Basement Also Has A Workout Room & A Small Office, Rear Deck is 26' X 18'6" Updated Deck Boards, Stairs and Railings (2025) (id:61215)
Bsmt - 15 Carle Crescent
Ajax, Ontario
Beautiful 2 Bedroom Basement Apartment, Located In A Quiet Neighbourhood Crescent. Tenant Pays 35% of All Utilities or $2100 All UtilitiesIncluded. Internet Is Extra. Stone Countertop. Onsuite Laundry. Minutes To School, Park, Variety Store, & Bus Stop. (id:61215)
929 - 125 Omni Drive
Toronto, Ontario
Tridel's Forest Mansion: What a delightful upscale condo. This well maintained upgraded suite has beautiful west views and a spacious well planned split bedroom layout. Freshly painted with new flooring in both bedrooms and hardwood floors in the living / dining rooms. Inclusive maintenance fees and a parking spot right next to the elevator. Steps to Scarborough Town Centre, TTC, schools and 1 minute to highway 401. Scarborough Hospital and many dining / shopping conveniences are nearby. 24 hour gatehouse security and lots of visitor parking. Incredible premium building facilities include: concierge / security, exercise room, party room, meeting room, visitor parking, indoor pool, guest suites, library, billiards room, games room with ping pong, shuffle board, foosball, children's playroom & more - WOW. Quiet well maintained building. This is a great value must see suite. (id:61215)
257 Cherokee Boulevard
Toronto, Ontario
Welcome to 257 Cherokee Boulevard, a bright and spacious semi-detached home in a prime North York location. This furnished residence features a sun-filled living room, open-concept kitchen with walkout to a large backyard, three comfortable bedrooms upstairs including a primary with ensuite, plus a fully finished basement with two bedrooms, full kitchen, bath, and laundry. With parking for up to five vehicles, this home is steps from Seneca College, schools, parks, and transit, and just minutes to Fairview Mall, Don Mills Subway, T&T, No Frills, and major highways. Perfect for families or students seeking comfort and convenience in a vibrant community. (id:61215)
26 - 5992 Turney Drive
Mississauga, Ontario
Spacious & Bright 2-Storey End Unit Townhome Like Semi Located in the Heart of Streetsville, Mississauga. ! Great family neighborhood. Top Ranked Vista Heights School & Other French Immersion High Schools. So Luxurious! Great Features- High Ceilings, Hardwood, Ss Appliances, Window Coverings, Glass Shower, Access To Garage, Living Room Pot-lights, Ceramics & Open Concept. Access To Garage. Driveway Snow Shoveling Included In The Maintenance. Lots Of Visitor Parking. Walk To Go station, Bus Stop, Turney Wood Parks, Village, and Schools. Close To Hwy 407/403/401. This is a must see! (id:61215)
Th20 - 93 The Queensway
Toronto, Ontario
Rare opportunity to lease a fully furnished studio condo-townhome in a highly desirable location! This property offers a functional open concept layout for comfortable living. Step inside and be greeted by the inviting living room, with a walkout to a large balcony. A cozy breakfast bar area, next to a well-appointed kitchen, equipped with newer stainless steel appliances. Large windows allowing for plenty of natural light. Enjoy the ease of maintenance with beautiful laminate flooring throughout. Tenant responsible for Utilities (Gas & Hydro). ***Private entrance - no need to wait for elevators*** (id:61215)
2821 - 585 Bloor Street E
Toronto, Ontario
Bright and stylish 1+Den, 2-Bath condo at Bloor & Parliament! Meticulously maintained by the current tenant, the versatile den is perfect for a home office, reading nook, or guest space. Featuring airy 9-ft ceilings, floor-to-ceiling windows, an open-concept layout, and a south-facing balcony that fills the space with natural light. Modern keyless entry adds convenience. Enjoy premium amenities including an outdoor pool with lounge, fully equipped fitness centre with yoga & spin studio, steam/sauna, whirlpool, theatre & games room, plus an outdoor terrace with BBQs. Just steps to restaurants, TTC subway, and Yorkvilles finest shopping and cafes. (id:61215)
309 - 1555 Finch Avenue E
Toronto, Ontario
Discover a rarely available treasure in one of Toronto's most distinguished addresses. Built by Tridel, the city's most respected developer, this elegant 1-bedroom plus den residence offers 875 sq. ft. of thoughtfully designed living space, ideal for those seeking to downsize without sacrificing quality or comfort or starting out with your first spacious home. Bathed in natural light, the inviting sunroom doubles as a cosy reading nook or flexible office, while the spacious principal rooms flow with an effortless sense of openness and warmth. Every detail reflects timeless craftsmanship and the enduring reputation of Skymark II, a community celebrated for its serene atmosphere and attentive environment for mature residents. Here, life feels both luxurious and reassuring. Residents enjoy a full suite of amenities including an indoor and outdoor pools, well-equipped gym, party and meeting rooms, and the peace of mind provided by 24-hour gatehouse security. Comprehensive maintenance fees cover all utilities, high-speed internet, cable, and even home phone service, simplifying life so you can focus on what matters most. Perfectly positioned near Highways 401 and 404, with North York General Hospital and vibrant shopping just across the street, this address blends urban convenience with the tranquillity of a well-established neighbourhood. Suite 309 at Skymark II is more than a home; its a lifestyle of elegance, ease, and lasting value. (id:61215)
1504 - 7 Mabelle Avenue
Toronto, Ontario
Bright corner unit living at Islington Terrace. 2 bed / 2 bath with locker and parking included. Floor to ceiling windows, walk in closet in primary and a smart open layout. Approx 700 sq ft + Balcony. Enjoy world class amenities and urban conveniences at your door step. Mins from 427 & QEW and public transportation. Enjoy stylish condo living today! (id:61215)
1501 - 49 East Liberty Street
Toronto, Ontario
Discover modern living in this sun-filled 2-bedroom, 2-bathroom condo with a convenient storage locker featuring unobstructed southeast-facing lake views from your private balcony. This well-designed unit boasts an open floor plan maximizing natural light, a sleek modern kitchen with stainless steel appliances, and thoughtful layouts with both bedrooms uniquely offering private ensuites and ample closet space including a walk-in closet in the primary suite.Prime Liberty Village location puts you steps from trendy restaurants, cafes, and shops, with easy access to King Street, Queen Street West, and downtown. Building amenities include an outdoor lap pool, hot tub, fitness center, and rooftop terrace - perfect for professionals seeking modern comfort in Torontos most vibrant neighborhood with seamless transit connections. (id:61215)
1210 - 5229 Dundas Street W
Toronto, Ontario
Welcome to this recently renovated 2+1 Bedroom executive Corner Suite built by Tridel (1100 SQ.FT+), An incredibly bright and spacious with a den and a separate breakfast area with a walk out to a balcony with fabulous views. This Suite offers lots of natural light with gorgeous picture windows. Located in a highly sought after west end Toronto location with the Bloor Danforth Subway line 2 AND the Kipling GO line at your doorstep. This building is close to many shops, fabulous restaurants and Bistros, short commute to downtown Toronto and the Toronto Airport via easily accessible Highways or public transit. Other great amenities close by include Parks, Golf Courses, Shopping at Sherway or Cloverdale, Bike Paths, The Kingsway and so much more. This recently RENOVATED Corner unit has spacious principal rooms, the fabulous kitchen has new stainless steel appliances, granite counters and lots of cupboard and countertop space. The window coverings are all insulating and room darkening with remote control. The 2 large bedrooms have fabulous views. Additional living space features the separate den that would make an ideal office or guest room or a third bedroom. The large living and dining rooms are open concept and very bright. The unit has been freshly painted throughout. The lighting fixtures have been upgraded and all have LED lighting. The building is very quiet and well-maintained. The Essex 1 condo offers luxurious hotel style amenities such as a Gym and Exercise Room, Indoor Pool, Sauna, Guest Suites, Meeting Rooms, Simulated Golf, a Concierge and a Party Room, guest parking and so much more. The Maintenance fees INCLUDE: Common Elements, Heat, Hydro, Air conditioning, Building Insurance. Parking and Water. A truly spectacular unit - Just move in and enjoy (id:61215)

