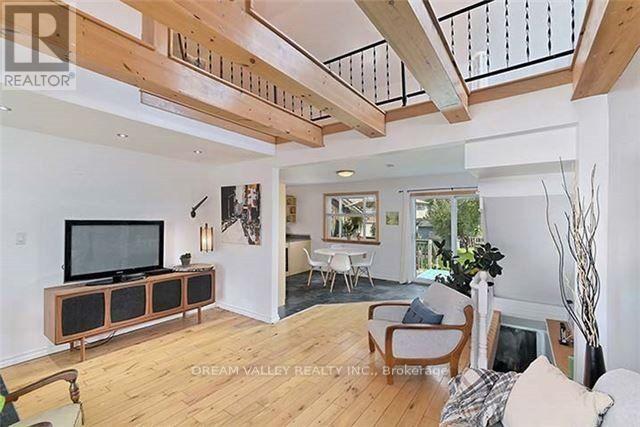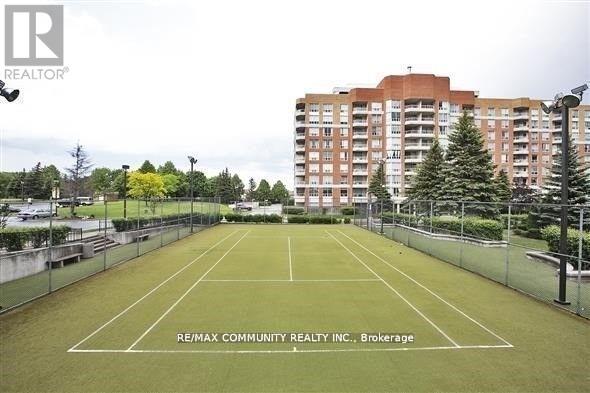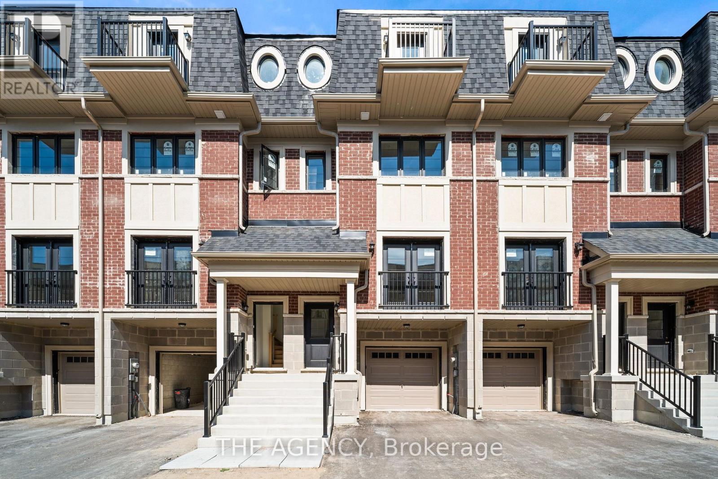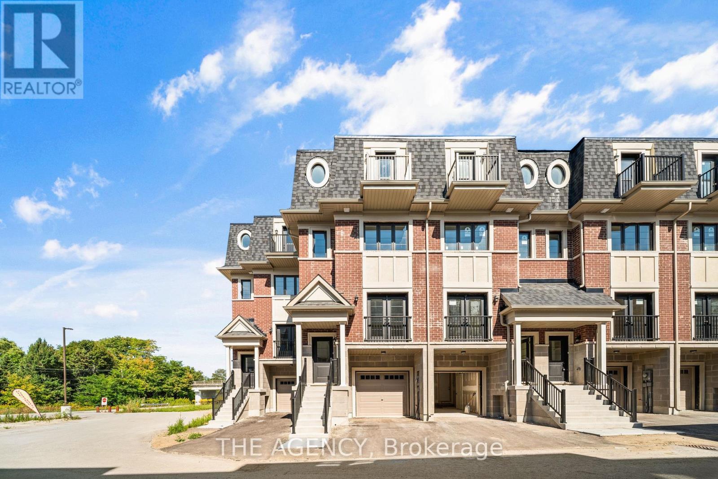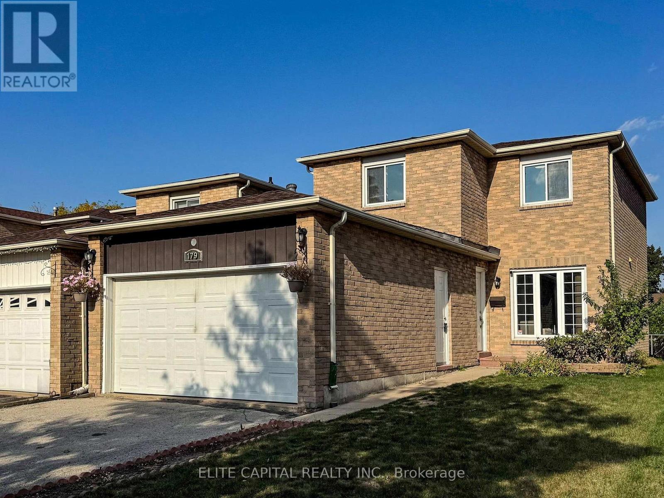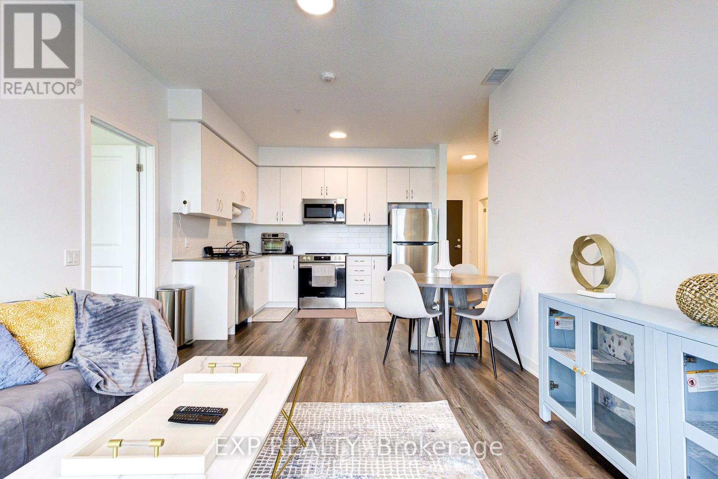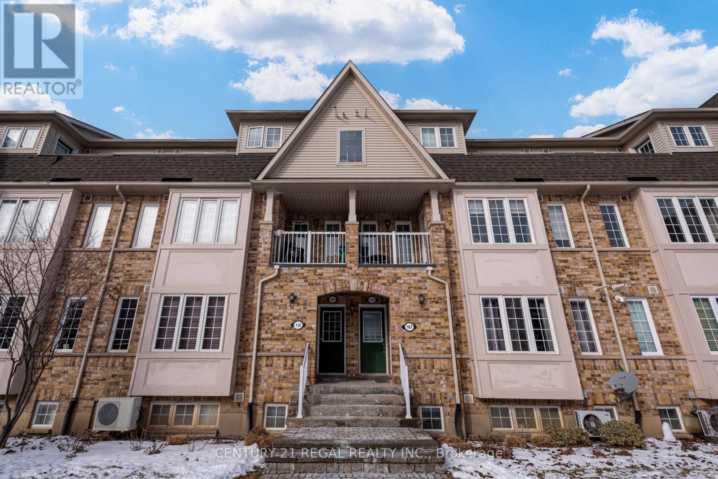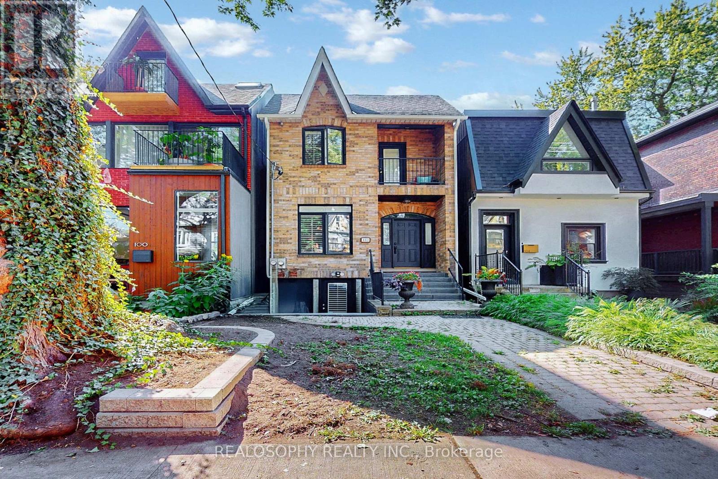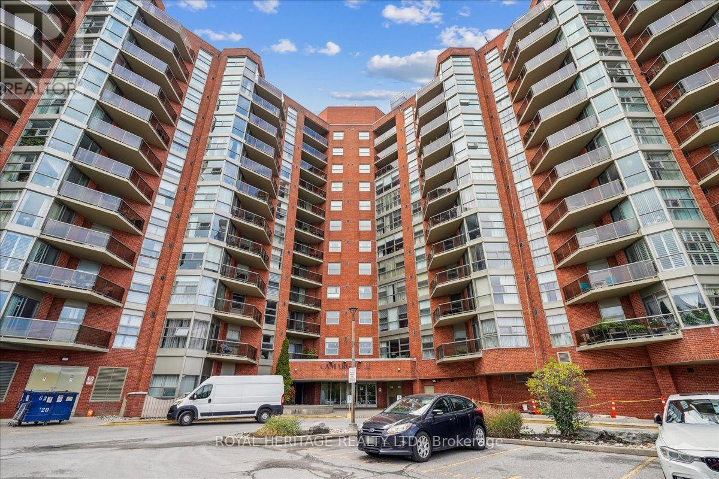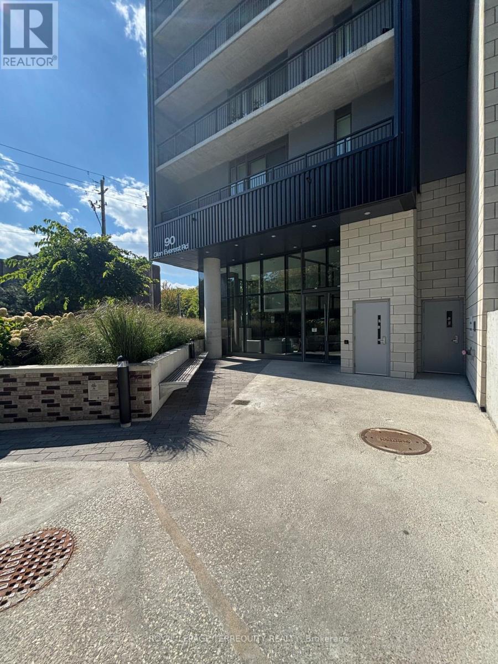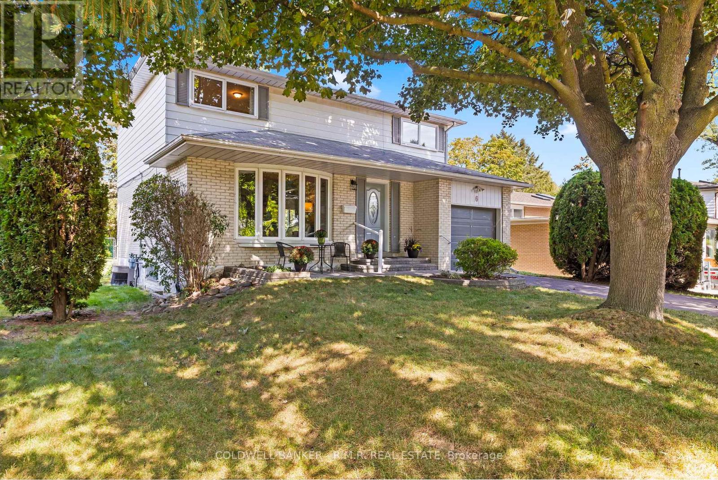Team Finora | Dan Kate and Jodie Finora | Niagara's Top Realtors | ReMax Niagara Realty Ltd.
Listings
249 Palmer Avenue
Richmond Hill, Ontario
Calling All Builders & Investors, Great Location In Central Richmond Hill, Extra Deep Lot 50 X 181.5 Feet, Top Rank Bayview Secondary School, Close To Go Train Station, Public Library, Shopping And More. (id:61215)
107 Commonwealth Avenue
Toronto, Ontario
Welcome to this beautiful sun-filled 1.5-storey home on a 40 x 137.5 lot in a prime Scarborough location, just a one-minute walk to the future subway. Featuring 2+1 bedrooms and 2 bathrooms across 1,800 sq. ft living space., this home offers an open-concept main level with cathedral ceilings, exposed wood beams, and hardwood floors. The updated kitchen includes ample cabinetry, modern finishes, and a walkout to a spacious deck overlooking a large, private yard perfect for gardeners and outdoor living. The finished lower level boasts a generous recreation room with laminate flooring, above-grade window, 4-piece bath, laundry, and walk-up access to the backyard. The loft-style primary bedroom overlooks the living area, creating an airy, contemporary vibe. Currently generating rental income of approximately $4,200/month, this property provides excellent investment potential. Located minutes to transit, shopping, schools, and dining. A must-see! (id:61215)
1110 - 430 Mclevin Avenue
Toronto, Ontario
Two BR, Two WR, Open balcony, exclusive locker, ensuite laundry and Two U/G Parking. Laminate flooring, Fresh painting and move in condition. Close to schools, recreation center, library, park and mall. TTC within steps connecting to Scarborough town center and hwy 401 within minutes. (id:61215)
25 - 22 Marret Lane
Clarington, Ontario
This brand-new, never-lived-in townhome offers 2,018 sq. ft. of modern living across four levels. Designed with style and functionality in mind, it features three generously sized bedrooms, each with its own ensuite, totalling four bathrooms and the convenience of an attached garage. Sleek, contemporary finishes and an airy, open-concept layout make this home ideal for todays lifestyle. Its location near Highway 401 ensures effortless connectivity to nearby cities, while the setting within Newcastle Village provides all the charm of a vibrant small-town community. Combining modern comfort with timeless appeal, this home is a standout opportunity in one of the areas most picturesque locations. (id:61215)
23 - 14 Marret Lane
Clarington, Ontario
Welcome to this newly constructed townhome, offering 2,018 sq. ft. of thoughtfully designed living space that has never been lived in. Spanning 4 stories, this property features 3 spacious bedrooms, each with its own private ensuite, a total of 4 bathrooms, and the convenience of a 1-car garage. Designed with modern finishes throughout, this home offers a bright, open layout ideal for todays lifestyle. Perfectly situated near Highway 401, the location provides easy access to surrounding cities while enjoying the charm of small-town living. Whether you're seeking modern comfort, small-town warmth, or a blend of both, this townhome is the perfect choice. Disclaimer: Images are virtually staged. (id:61215)
179 Bethany Leigh Drive
Toronto, Ontario
Welcome to this charming Single-family Detached Home with Double Car Garage; offering 1,584 sq. ft + 888 sq. ft Finished Basement of comfortable living space in a sought-after Scarborough neighbourhood featuring Three well-sized bedrooms on the Second Floor and One bedroom in the Basement. Large Windows fill the Home with natural light, creating a warm and inviting atmosphere. Generous Living and Dining areas flow seamlessly, perfect for Everyday Living. Kitchen with a Breakfast area great for Family meals. Newly Installed Vinyl Laminated Flooring in Living Room, Dining Room and Basement. Solid Hardwood Flooring in Family Room. Large Open Concept Basement is perfect for Family Gatherings and Entertainment, with great potential for future basement apartment. Minutes to Transit, Banks, Shopping, Library, Community Centre, Parks and Schools. (id:61215)
418 - 385 Arctic Red Drive N
Oshawa, Ontario
BOTIQUE STYLE LIVING: Here is your chance to become an owner. Live close to the university in a new development in the City of Oshawa. Luxurious Condo Living is right at your doorstep in this beautiful never before used apartment! Walk into your foyer leading into a spacious kitchen and dining room set up full of natural light from the two large windows connected to a sturdy concrete balcony, perfect for a morning coffee under the sunrise. Each bedroom is equipped with its own walk in closet and spacious enough to hold two double sized beds, great for a small family or even to set up your own home office. And of course, ensuite laundry! But that's not all! Amenities are what really make the place shine! A modern lounge area with a small fireplace and a dining room large enough to host a party, a gym with up-to-date equipment including treadmills and exercise bikes, and an outdoor patio fit for all! It's the perfect place to help you prioritize your own well-being, right from home! (id:61215)
109 - 42 Pinery Trail
Toronto, Ontario
Look no further- this upgraded 3-bedroom, full 2-bathroom condo-townhome is ready for you! Featuring a bright and spacious open-concept layout with a cozy balcony over looking greenery. This unit is one of the few units that offers both a private garage and driveway parking. Located in a family-friendly neighborhood with a playground, this home is within walking distance to grocery stores, restaurants, and retail shops. Plus, enjoy easy access to three different TTC routes for a stress-free commute. (id:61215)
Lower - 102 Morse Street
Toronto, Ontario
Fully updated 1 Bedroom apartment for lease In the heart of Leslieville, steps from Shops, Restaurants, Groceries and more. The recently updated home boast high-quality materials, such as premium and low maintenance vinyl flooring, premium tiles, fixtures, quartz counters and newer appliances in the kitchen which make for a great space. The higher ceilings- 6 feet +, and above grade window make it feel like condo living but without the elevators, noise and traffic that comes with it. The separate, private extra wide entrance from Morse St make it easily accessible day or night. When you first enter the home you will find a good size living room with a coat closet, an above size kitchen, room for a dining table and an extra large primary bedroom where you can add a desk or even a king bed. As a big plus it features your very own ensuite laundry and lots of storage which makes this suite unmatched when it comes to clean, spacious, accessible 1 Bedroom apartments. Location is close to DVP Highway, Queen St, Morse St Park, Jimmy Simpson Community Center and Park. Quick access to Lakeshore and Leslie St Canadian Tire, Groceries and Shops, walk or bike over to Port Lands just south and take advantage of the bike trails, Cherry Beach or head a little east to access Beaches Neighbourhood or West to head Downtown all within minutes. (id:61215)
1116 - 20 Dean Park Road
Toronto, Ontario
Fabulous Unit With Breathtaking Views Of Toronto Skyline, CN Tower, Green Space and Beautiful Sunsets. This 2 Bedroom, 2 Bathroom Unit Boasts New Wide Plank Luxury Vinyl Flooring, Dining and Living Room Space Comfortably Fits A Family With A Balcony to Enjoy The Evenings. Electrical Panel Updated To Breakers. The Condo Has Many Amenities For Those Who Are Eager To Utilize The Pool, Sauna, Gym, Tennis Courts or Party Room. Close To All Amenities and A Prime Location To Access 401. (id:61215)
416 - 90 Glen Everest Road
Toronto, Ontario
Stunning 1-Bedroom + Den, Full 2-Bathroom Condo in East Toronto! Experience modern living with sleek built-in appliances, quartz countertops, and stylish laminate flooring throughout. Floor-to-ceiling windows flood the space with natural light, while the spacious balcony offers privacy and fresh air. Unmatched building amenities include a fully equipped gym, rooftop patio with BBQs, and 24-hour concierge service. Perfectly located near Warden and Victoria Park subway stations, Scarborough GO, major highways, shopping plazas, and restaurants. Steps from parks, trails, and local shops. Ideal for professionals, small families, or nature lovers seeking the perfect balance of urban convenience and serene living. (id:61215)
6 Carwin Crescent
Ajax, Ontario
Welcome to 6 Carwin Crescent, this beautiful 2 storey home offers 4-bedrooms and 2-bathrooms. Located in the heart of the Pickering Village, this home is surrounded by mature tree-lined streets and sits on a generous .20 acre lot, offering both privacy and charm. With its prime location less than 5 minutes to Highway 401, commuting and daily conveniences are effortless. Families will love the proximity to schools, parks, shopping, and transit, making this an ideal place to call home. Step inside and be greeted by a large living room that's perfect for entertaining or unwinding after a long day. The spacious kitchen provides plenty of room for family meals and culinary creativity, while the separate side entrance offers added convenience along with 2 sets of sliding doors which lead to the rear deck from the dining room & kitchen. Upstairs, you'll find 4 very large bedrooms, each offering comfort, versatility, and plenty of natural light ideal for growing families or creating a home office. The home also features a partially finished basement with an impressive 8-foot ceiling height, giving you endless opportunities to expand your living space. The attached single-car garage and private driveway add convenience, while the fully fenced backyard provides a safe and inviting space for children, pets, and summer barbecues. Lovingly cared for and meticulously maintained, this property is being offered for the very first time, a rare opportunity in one of Ajax's most desirable communities. Whether you're a first-time buyer, a growing family, or someone seeking a welcoming neighbourhood, this home checks all the boxes. Don't miss the chance to make it yours! (Brand new breaker panel, light switch covers & various outlets installed throughout on Oct 7th 2025.) (id:61215)


