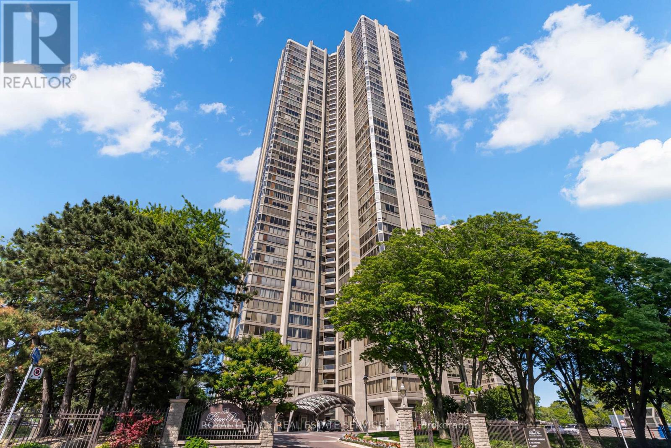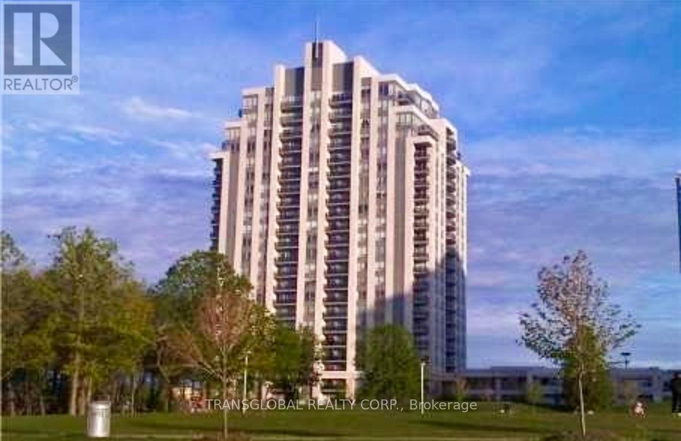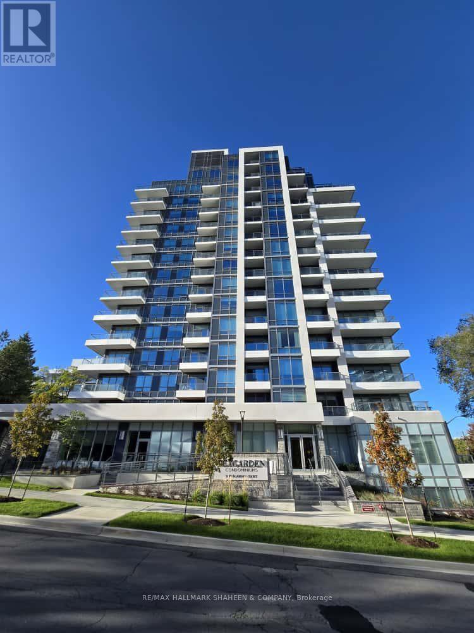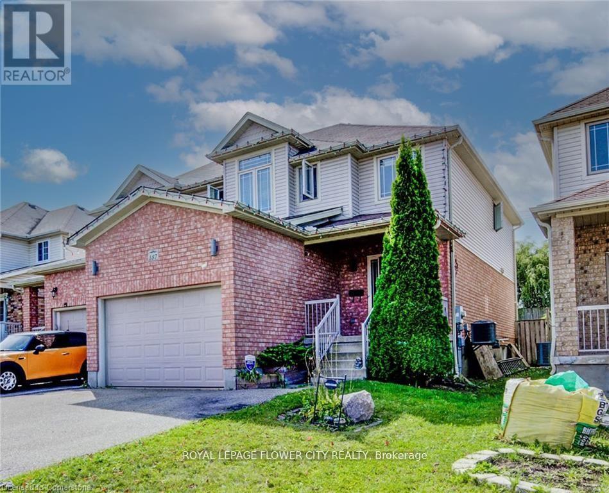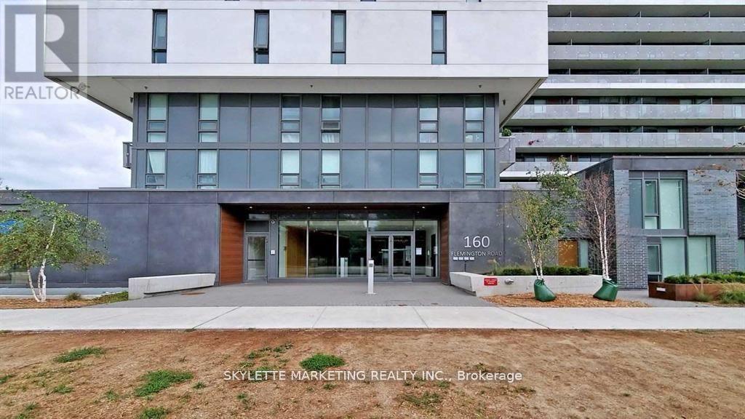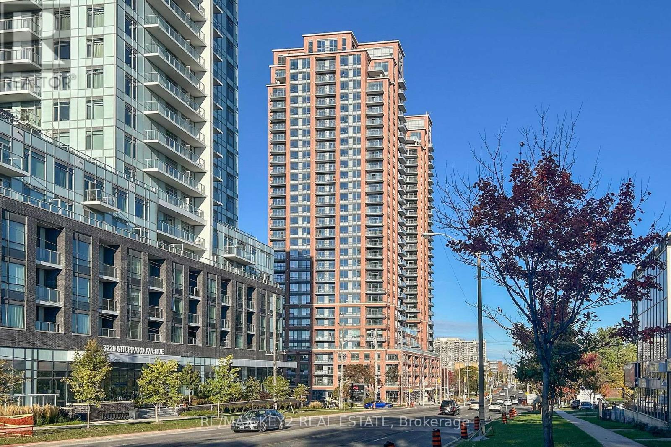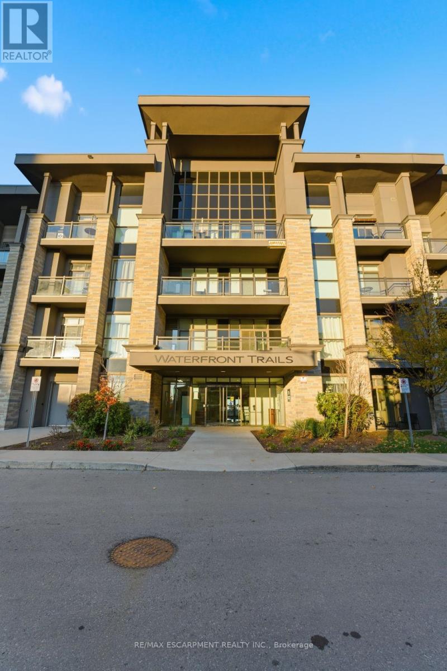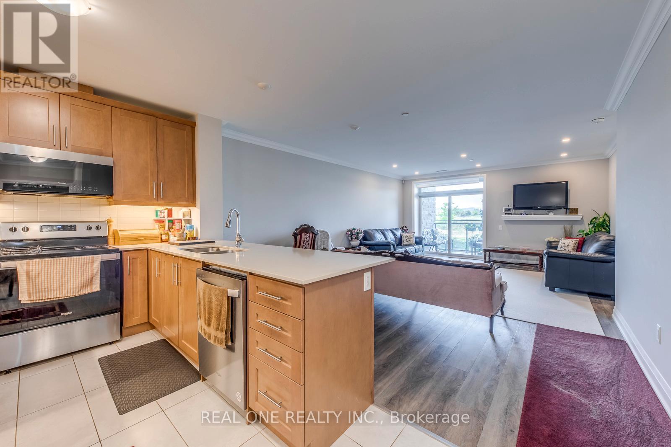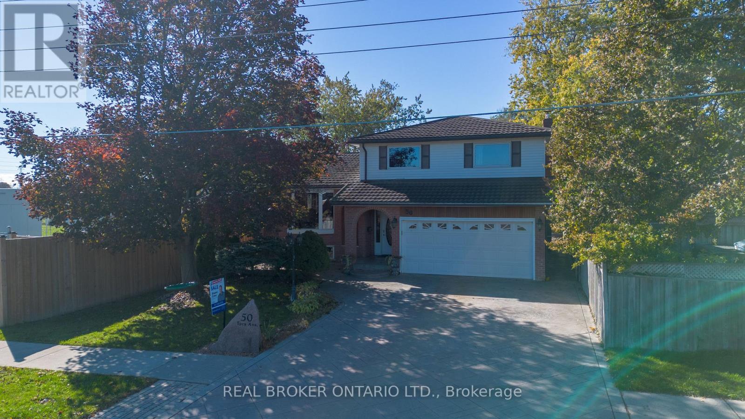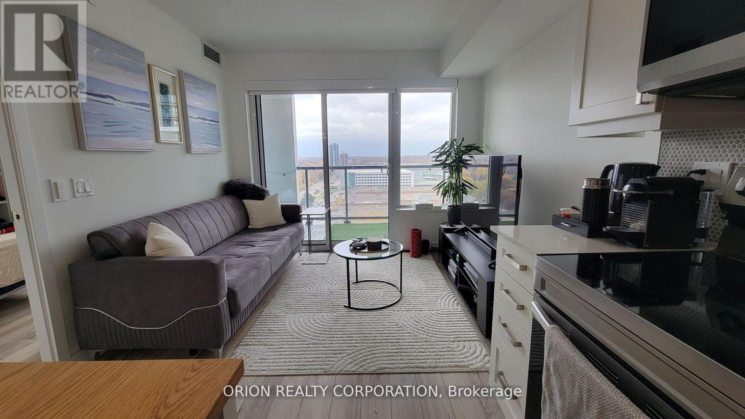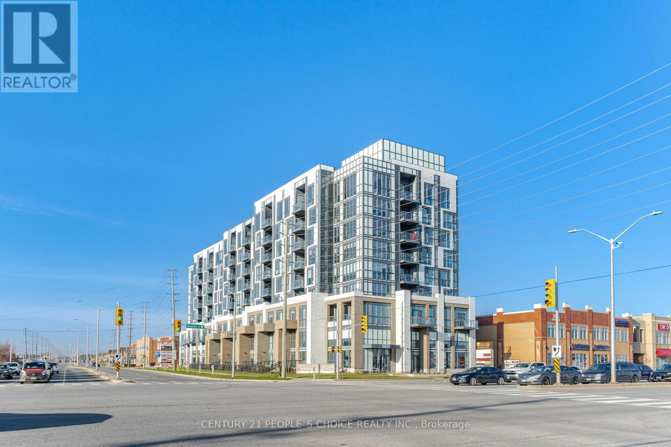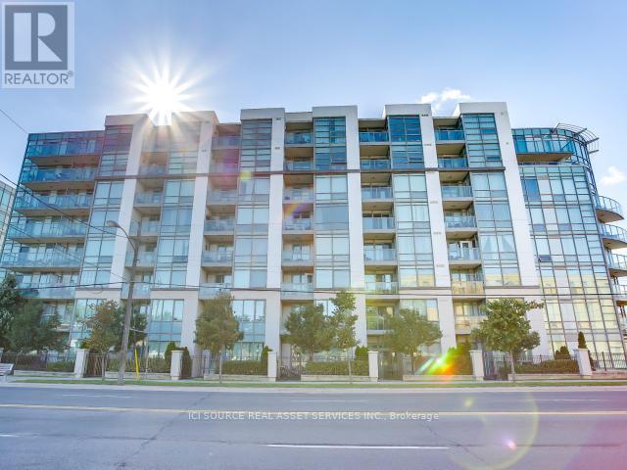Team Finora | Dan Kate and Jodie Finora | Niagara's Top Realtors | ReMax Niagara Realty Ltd.
Listings
2508 - 2045 Lake Shore Boulevard W
Toronto, Ontario
This suite has everything you're looking for. From the dramatic gallery entry, lined with ceiling LEDs, with its stunning cream porcelain flooring, to the ten foot ceilings, eight foot doors, the craftsmanship is superb. Five inch baseboards and crown moulding, are only a few of the special finishes that sets this suite apart. Spacious Living room , dining room combination, with walls of floor to ceiling glass, brings in excellent light. Floors are rich 8" bleached white oak plank hardwood, easy to care for. Surround sound adds to the features of this elegant, yet comfortable space. Electric blinds on all windows. The office/flex space off the dining room is ample and completely private. Kitchen workspace is functionally designed and the anchor is the 8'5" island of misty white granite with overhead bowl lighting. Five S/S appliances, wine fridge, double sinks, Swan faucet, and every chefs dream, a pot filler over your stove! Loads of cupboards, and a built in coffee bar, makes this the perfect kitchen. A walk-in pantry with shelving for extra storage is a plus. Primary bedroom is serene and spacious with a walk-in closet. Ensuite, four piece, glassed rain shower, lighted makeup mirror, and shelving. The second bedroom is bright with double mirrored closets and adjacent to the second bathroom with walk-in shower. This is a one of a kind suite. Quality, space, upgrades; it has it all. To add to all this, the sunsets are awesome and the view of the bay is an added bonus. (id:61215)
1108 - 7 North Park Road
Vaughan, Ontario
Wonderful Luxury Condo Over Looking the Park from your Oversized Balcony on the 11th Floor. Beautiful North View at Thornhill City Center. 9ft Ceiling, Crown Mouldings, Granite Counter, Breakfast Bar, Steps to Disera, Walmart, Promenade Mall, Shopping, Entertainment Parks and much much More! (id:61215)
810 - 2 Teagarden Court
Toronto, Ontario
You seriously need to see this place! It's one of those rare opportunities to snag a unit in TeaGarden, which is the most gorgeous, intimate building, it only has 128 suites and feels exactly like a chic, boutique hotel. It's truly sophisticated living, right in the prestigious Bayview Village area.The best part? This unit is straight to final closing, no occupancy fees, and it's a bright, south-facing gem with a totally clear view of the Toronto skyline. That wonderful natural light just pours in all day! It's a beautifully designed and functional space, about 559 square feet plus a balcony, with one bedroom and a proper den that's big enough to be a second bedroom or a fantastic home office. Plus, it's loaded with upgrades: we're talking smooth high ceilings, upgraded kitchen cabinets, an improved island and counter, and beautiful flooring and bathroom finishes. Honestly, the Location! cannot be beat. You are literally just steps away from everything: the luxury shops and restaurants at Bayview Village Mall, the subway station, the YMCA, and great parks and schools. It's so convenient! If you drive, you're minutes from the 401, DVP, and 407, and it's an easy route to all the major universities. This is a high-growth, high-demand area, making it an absolute winner whether you want a stunning new home or a rock-solid investment property. And talk about convenience-you get one parking spot and one locker included, which is huge! It's a secure, smart, and beautiful place to be. You should really check it out, it's one of the last ones left! (id:61215)
187 Huck Crescent W
Kitchener, Ontario
Beautiful Double Car Garage Semi Detached 3+1 Bed 4 Bath, in the highly desired Highland West Community. Close to 2300 Sq ft living space area, rare to find semi like this, features a bright open concept main floor, modern kitchen, and walkout to the private, full fenced backyard with Deck. Upstairs offers Big 3 spacious Bedrooms, a large primary with walk in closet. The Finished Basement with full bath is perfect for family, guests or home office. Extra Deep Lot, 4 Car parking and located on a quiet Cres. Close to The Boardwalk, winners, Landmark Cinemas, Bus stop, Highways and Top Schools. Move In Ready !!. (id:61215)
902 - 160 Flemington Road
Toronto, Ontario
Spectacular 2 Bedroom & 2 Full Baths Plus 147Sf Open Balcony. Unobstructed Clear South View. Steps To Ttc Subway Station. Yorkdale Shopping Centre & Hwy 401, Split Bedrooms Layout. Open Concept, Granite Countertops, Seamless Glass Shower Stall, Stainless Steel Appliances, Parking And Locker Included. (id:61215)
427 - 3270 Sheppard Avenue E
Toronto, Ontario
Experience upscale living in this brand new 1 Bedroom + Den suite at Pinnacle Toronto East, offering 705 sq.ft. of interior space plus a spacious 45 sq.ft. balcony. Featuring 10-ft ceilings, floor-to-ceiling windows, and sleek laminate flooring throughout, this bright, open-concept layout perfectly blends modern design with everyday comfort. The contemporary kitchen is equipped with quartz countertops, full-size stainless steel appliances, and ample cabinetry for stylish functionality. The primary bedroom is filled with natural light and includes a large closet, while the den provides the ideal space for a home office, reading nook, or guest area. Step out onto your private balcony and enjoy peaceful views - the perfect spot to unwind. Residents have access to resort-style amenities, including a rooftop outdoor pool, state-of-the-art fitness centre, yoga studio, party and meeting rooms, sports lounge, BBQ terrace, and 24-hour concierge. Conveniently located at Sheppard & Warden, you're just steps to TTC, grocery stores, parks, and minutes from Fairview Mall, Scarborough Town Centre, and Highways 401 & 404. Includes 1 parking and 1 locker - a perfect combination of luxury, location, and lifestyle. (id:61215)
228 - 35 Southshore Crescent
Hamilton, Ontario
Lakeside living just 15 minutes from downtown Burlington's vibrant shops, restaurants, and waterfront charm. Bright and spacious 1 bedroom + den condo with breathtaking waterfront views! This carpet-free home offers an open-concept design, a modern kitchen with quartz countertops, in-suite laundry, and plenty of natural light. Enjoy lake views from your balcony, living room, and even while preparing meals in the kitchen. The building offers fantastic amenities including a rooftop patio and party room. Ideally located minutes from the QEW, GO Station, and scenic waterfront trails. (id:61215)
101 - 830 Megson Terrace
Milton, Ontario
5 Elite Picks! Here Are 5 Reasons to Make This Condo Your Own: 1. Spectacular 1,396 Sq.Ft. Condo Suite Boasting 2 Bedrooms + Den & 2 Baths Plus Amazing Open Concept Living Space! 2. Generous Kitchen with Upgraded Cabinetry, Quartz Countertops, Stainless Steel Appliances & Ample Cabinet/Counter Space with Breakfast Bar. 3. Oversized Combined Dining & Living Area with Pot Lights, Crown Moulding & Patio Door W/O to Generous Balcony Overlooking the Gardens & Private Landscaped Area. 4. Bright & Spacious Primary Bedroom with Large Window, W/I Closet Plus 2nd Closet & Modern 4pc Ensuite with Upgraded Glass Doors! 5. Good-Sized 2nd Bedroom with Large Window, W/I Closet, Full 4pc Main Bath with Upgraded Glass Doors, Convenient Laundry Room & Generous Den/Office (Currently Used as Formal Dining Room) Complete This Gorgeous Suite! All This & More! Includes 1 Underground Parking Space & Exclusive Storage Locker. Fabulous Building Amenities Including Spacious Fitness Centre, Party/Rec Room Overlooking the Lovely Landscaped Grounds, Park, Visitor Parking & More! Eco-Friendly Building with Geo-Thermal Heating, Solar Panels & More! Wonderful Milton Location in Willmott Community Across the Road from Milton Hospital & Within Walking Distance to Parks & Trails, Milton Community Sports Fields & Splash Pad, Shopping, Restaurants & Many More Amenities! (id:61215)
50 Spry Avenue S
Clarington, Ontario
Beautiful sunfilled 4-Bedroom all brick detached Side Split in a quiet very sought after neighbourhood.Nestled on a peaceful street, this stunning home offers a perfect blend of elegance, space and natural serenity.Directly across from a lush conservation area, enjoy beautiful unparalleled views. Step inside and be greeted by a warm and inviting atmosphere, featuring gleaming hardwood floors and modern pot lights. The family room boasts a cozy space centered around a welcoming fireplace and opens directly to your private backyard Oasis. Step outside to your fully fenced, landscaped yard that surrounds a refreshing in-ground pool, perfect for summer entertaining with family and friends or just relaxing. This home comfortably accommodates everyone with 4 generous bedrooms.The thoughtful side-split design provides excellent seperation of space, ideal for both family living and hosting guests. Experience the perfect balance of tranquil living and ultimate convenience. Just a hop to the 401, 418 and 407 highways, making commutes a breeze. Close to all amenities including parks, schools, place of worship, medical, The Garnet Rickard Community Complex, The Playing Fields and hospital. Don't miss out on this great opportunity. This one won't last. (id:61215)
1404 - 1480 Bayly Street
Pickering, Ontario
Step into this beautiful 1-bedroom + den condo that combines modern style with everyday comfort in a lively community. Offering 661 sq. ft. of thoughtfully designed space, this home features a spacious primary bedroom, two contemporary bathrooms, and a flexible den ideal for a home office or guest room. The open-concept kitchen showcases premium finishes and flows effortlessly into the bright, inviting living area. Enjoy the convenience of in-suite laundry, a private balcony, and large windows that fill the space with natural light. Complete with one parking spot and a storage locker, this condo is the perfect choice for professionals or couples looking for a sleek, low-maintenance urban lifestyle. (id:61215)
711 - 509 Dundas Street W
Oakville, Ontario
Discover contemporary living at its finest in this stunning 8-storey boutique residence perfectly situated at Dundas & Neyagawa. Enjoy the ultimate in walkability with shops, cafés, and restaurants right at your doorstep - everything you need just moments away.This 1 Bedroom + Den suite offers 564 sq.ft. of open-concept living and a sun-filled south-east exposure with a private balcony to enjoy your morning coffee. Designed with modern elegance in mind, the suite features 9-ft ceilings, stainless steel appliances, quartz countertops, a sleek backsplash, and premium laminate flooring throughout. The primary bedroom includes a spacious double closet, and there's in-suite laundry for your convenience.Dunwest Condos offers exceptional amenities including a 24-hour concierge, fully equipped fitness centre, yoga studio, outdoor terrace, and beautifully appointed dining and party rooms - perfect for entertaining or relaxing in style.Experience boutique condo living at its best - comfort, sophistication, and location all in one. (id:61215)
408 - 3840 Bathurst Street
Toronto, Ontario
Professionally managed 1 bedroom + Den that is bright, spacious and clean.The condo has 1 bathroom and is conveniently located near Bathurst and Wilson.Large living room, bedroom and den.Spacious bathroom with bathtub and shower.Large balcony.Ensuite washer and dryer and 1 parking spot included. *For Additional Property Details Click The Brochure Icon Below* (id:61215)

