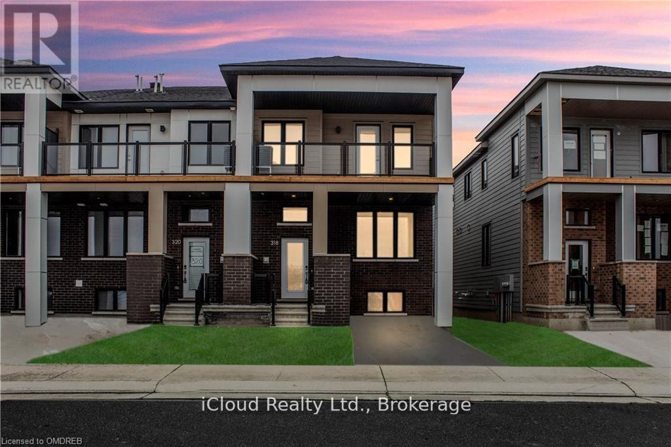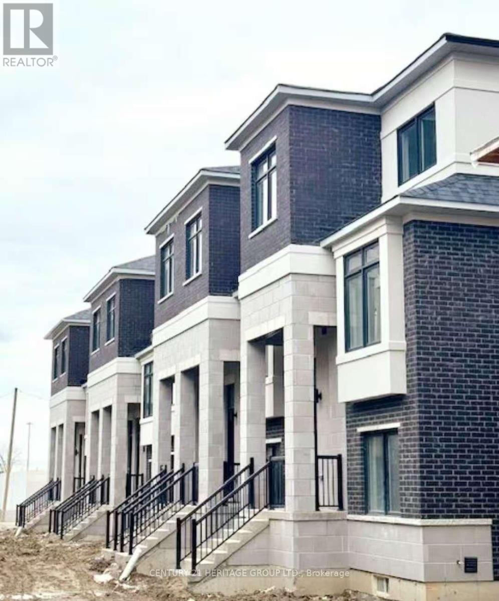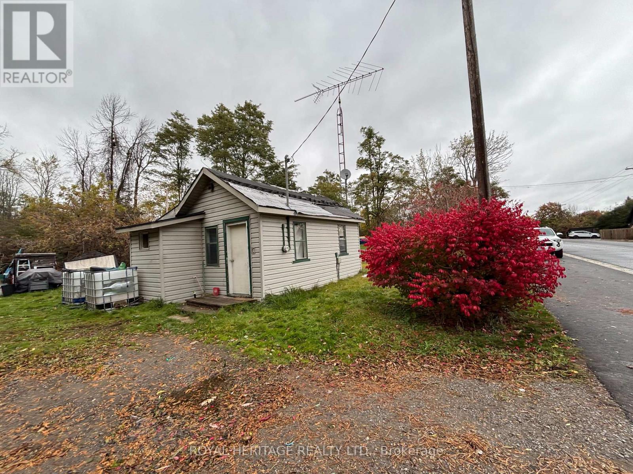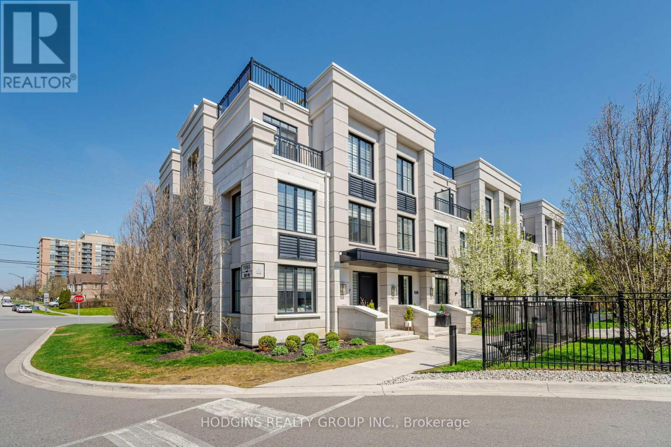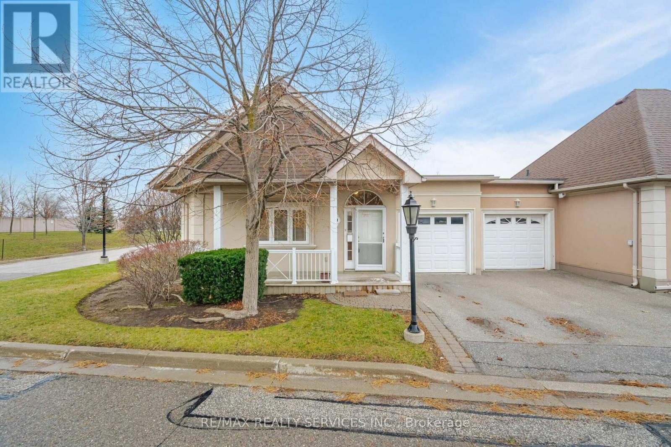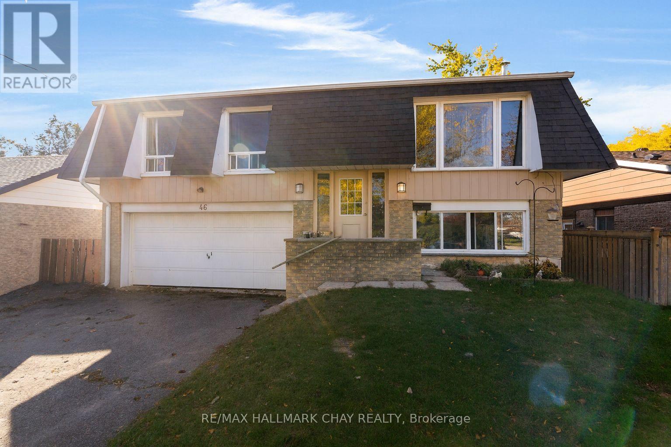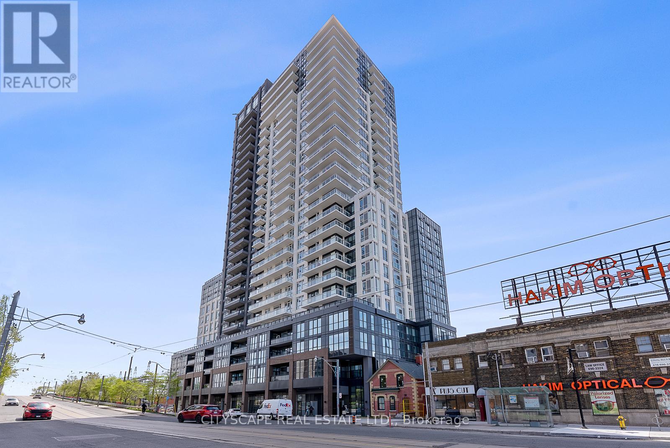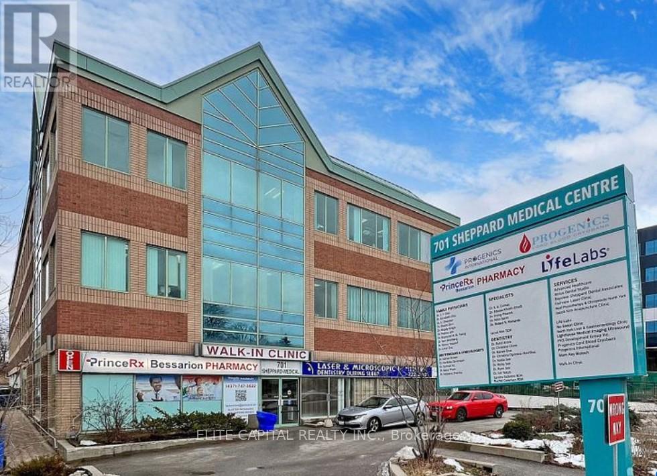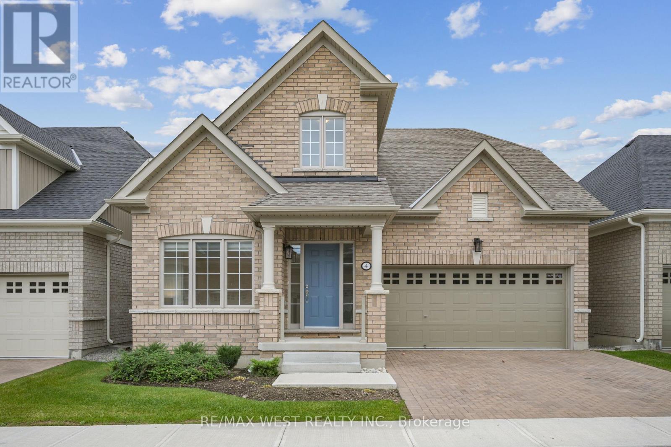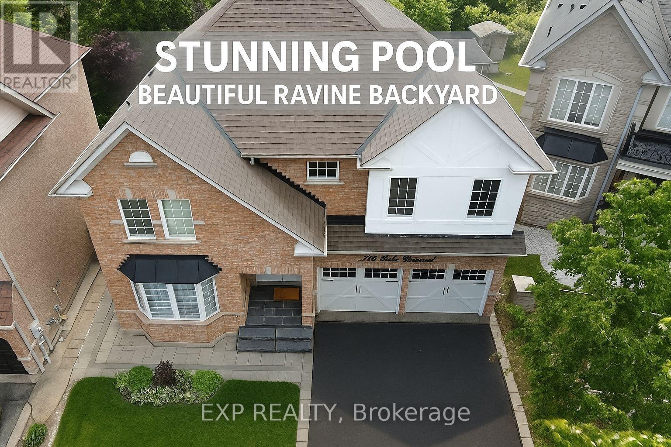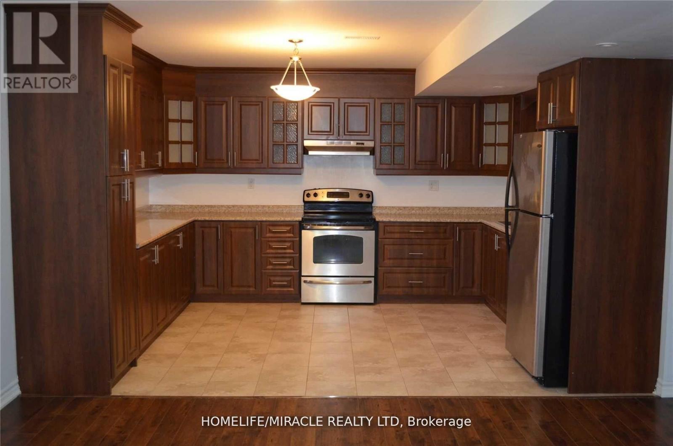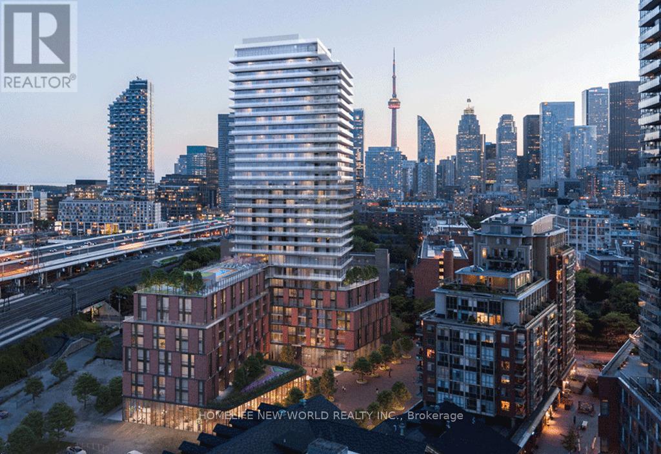Team Finora | Dan Kate and Jodie Finora | Niagara's Top Realtors | ReMax Niagara Realty Ltd.
Listings
318 Catsfoot Walk
Ottawa, Ontario
Looking for great triple AAA tenants with strong credit, employment and references. Tenant to pay utilities (water, gas, hydro) & hot water tank rental. No pets, none smokers. This is a very pretty 2 story end unit townhouse with over 1600 sq ft of living space, including the finished basement. Clean, modern, with a neutral palette, this property shows very well. An open concept main floor with large windows flood the space with natural light. The 2nd floor has 3 bedrooms and 2 bathrooms, including a master en-suite bathroom. There is a south facing, large balcony off the 2nd floor with natural sunlight cascading thru the 2nd floor space. The lower level contains the laundry room and a bright recreation room with a large above ground window. Easy access to access roads, quick drive to shops, schools and the city centre. (id:61215)
63 Peace Lane
Richmond Hill, Ontario
Brand new Treasure Hill Home In Richmond Hill! This Stunning 4-bedroom, 4-bath Townhome with a Double Car Garage and EV Charger Brings Convenience and Luxury to Modern Living. Bright and Spacious with 9' Ceiling throughout, this Open-Concept Layout Features a Stylish Kitchen With A Big Centre Island, Quartz countertops, and Stainless Steel Appliances. Fireplace in The Living/Family Room. Carpet Free Throughout. Internet service is free for the first year. Laundry Conveniently Located on the Upper Level. Just Minutes from Hwy 404, Hwy 7, and GO Transit, This Home Offers Unbeatable Convenience. Groceries, Restaurants, Shops, Schools and Parks are Nearby. A Perfect Location & Space For Families to Call Home. (id:61215)
188 Paudash Street
Otonabee-South Monaghan, Ontario
If you are in the market for an affordable cottage than look no further! Welcome to 188 Paudash Street located in Hiawatha First Nation on the northwest shore of Rice Lake. It is in need of some TLC which has been reflected in the price. No property taxes. Leased until 2036, current annual fee $2,400 (reviewed every 5 years) plus $695 for fire, police, waste, and recycle collection. Water access is across the street between #181 and #185. (id:61215)
108 - 1180 Cawthra Road
Mississauga, Ontario
Executive Townhouse for Lease in Mineola East Discover the elegance and convenience with this executive townhouse, nestled in a tranquil complex in Mineola East. This exceptional residence features three stories of modern living space with designer upgrades and finishes. The main floor offers an open concept perfect for entertaining or relaxing, and the second floor is dedicated to a private primary suite, offering a peaceful retreat. The third floor features two additional bedrooms with a shared full bathroom, perfect for family or guests.Enjoy the private rooftop terrace on the top level, an ideal space for entertaining and relaxing while enjoying the views. Located just moments from the lake, scenic parks, top-rated schools, public transit, and all the amenities of Port Credit, this home also includes one heated underground parking spot and a storage locker, conveniently located just steps away. This lease is ideal for AAA tenants seeking a one-year term, with the possibility of a shorter-term arrangement for those needing a more flexible option during home renovations. (id:61215)
9 Ferndown Crescent
Brampton, Ontario
PRICED TO SELL! MOVE IN CONDITION! Welcome to Dayspring Community an enclave of only 20 Townhomes. No carpet.This end unit Bungalow has visitor parking close by.Open concept floor plan allows for easy access room to room.Eatin kitchen with access to rear yard.High ceilings makes space feel even larger. Entrance from garage to house. Bedrooms located at opposite end of unit for privacy. Primary suite contains ensuite. Living room overlooks front yard. Basement awaits finishing. (id:61215)
46 Carol Road
Barrie, Ontario
Welcome to 46 Carol Road in the sought-after Allandale community of Barrie. This detached bungalow - offers two separate rental units. UNIT 1 - 3 Bedrooms, Kitchen, Living Room, Dining Room, 4 pc Bathroom. UNIT 2 - 2 Bedrooms, Kitchen, Living Room, 4 pc Bathroom. Convenience of onsite Laundry, both units (one stacked). Appliances included, as shown. INVESTORS! Looking to step into the real estate investment market? Add to your existing portfolio? Live in one unit and rent out the other to offset your expenses - or - rent out both units at current market rates. This property offers a double car garage with plenty of driveway parking, and a large private rear yard. Situated on one of Barrie's thriving neighbourhoods - steps to schools, parks. Minutes to all the key amenities - shopping, services, fine and casual dining, entertainment. Short drive to all the four season outdoor adventures Simcoe County has to offer - golf, skiing, biking and hiking trails, lake fun! Easy access to commuter routes - public transit, GO train/bus service, highways north to cottage country / south to the GTA! (id:61215)
311 - 286 Main Street
Toronto, Ontario
Experience the best of urban living - sparingly lived modern and spacious 3 bedrooms and 2 full washroom Condo unit, in a near brand-new condo BUILDING, offers a functional layout with a built-in kitchen with modern appliances and with a multipurpose centre island/breakfast bar. Corner unit facing North and the west with lots of natural light and two balconies. On the renowned Danforth Ave, it provides easy access to public transportation, including streetcars, GO station and Main Street subway-downtown commute in 15 minutes & 10 minutes to Woodbine Beach. The unit has a 9 ft. ceiling. The area boasts various restaurants, bars, and lifestyle amenities, complemented by its proximity to the lake, beach, and natural settings. Designed to optimize space. Endless dining and grocery options are steps from your doorstep. Parking is available at an additional cost! Unit is pet-friendly. (id:61215)
209 - 701 Sheppard Avenue E
Toronto, Ontario
Conveniently located 3 storey medical office building in prime Bayview Village community. Steps to Bessarion TTC Subway station & Bessarion community centre. Close to Hwy 401, DVP, North York General Hospital & Canadian Naturopathic College. Well maintained, quiet end unit, bright and spacious. Practical medical clinic layout, renovated with reception area, washroom, storage room & 4 treatment rooms all with sink. Plenty of surface and underground parking for staff and patrons. Complimentary businesses within the building, including pharmacy, lab, walk-in clinic and diagnostic services. The subject unit can be combined with adjoining # 210 to form 1,567 sf of medical office. Condo fees include all utilities, on-site Superintendent. (id:61215)
4 Clermiston Crescent
Brampton, Ontario
Welcome to Rosedale Village a Prestigious Gated Adult Community! Discover luxury living at its finest in this bright, modern, and beautifully upgraded bungaloft! You'll love coming home to open, airy spaces filled with natural light. The gorgeous kitchen features a center island, breakfast bar, and open-concept layout overlooking the living room with vaulted ceilings and a gas fireplace, perfect for entertaining or relaxing. Enjoy 2 spacious bedrooms plus a main floor den that's ideal for a home office or guest room. The primary suite includes a 3-piece ensuite with a large glass shower. Upstairs, the loft offers a bedroom, 4-piece bath, and sitting area, a perfect retreat for guests! Live the resort lifestyle every day with access to a private golf course (fees included), clubhouse with indoor saltwater pool, fitness center, sauna, and party/meeting rooms. Stay active with pickleball and tennis courts, bocce ball, shuffleboard, and more! Enjoy maintenance-free living with lawn care and snow removal included, all within a secure 24/7 gated community. Move in and start living your best life at Rosedale Village! (id:61215)
100 Dells Crescent
Brampton, Ontario
Modern Ravine Home with Pool, Privacy, Home Automation & Rental Income Potential!Welcome to 100 Dells Crescent, where luxury, technology, and smart investment meet. Featuring over $300,000 in recent upgrades, this beautifully renovated home in Fletcher's Meadow offers exceptional flexibility - with a fully finished lower level that can be made rental-ready for closing, ideal for generating immediate income, supporting multi-generational living, or offsetting your mortgage from day one.Set on a large private ravine lot with no rear neighbours, this property delivers rare privacy and scenic natural views in a prime Brampton location. The professionally landscaped backyard is an entertainer's dream, featuring a sparkling in-ground pool, multi-level deck, and fenced outdoor oasis perfect for relaxation or gatherings.Inside, discover bright open-concept living with modern upgrades throughout - including a custom kitchen with quartz countertops, premium cabinetry, stainless steel appliances, and designer lighting. Fresh flooring, updated bathrooms, new trim, and upgraded mechanicals ensure a true move-in-ready experience.This home also includes integrated home automation - featuring smart lighting, thermostats, security cameras, and keyless entry for enhanced comfort, convenience, and peace of mind.Tucked away on a quiet crescent near top schools, parks, shopping, and transit, this home combines modern style, outdoor living, and strong investment potential.100 Dells Crescent is more than a home - it's a tech-smart, income-flexible retreat offering luxury finishes, full privacy, and over $300K in upgrades. (id:61215)
153 Willis Road Basement
Vaughan, Ontario
Welcome to 153 Willis Rd - A Bright, Spacious, and Modern Basement Apartment in a Prime Family-Friendly Neighborhood! This beautifully finished 2-bedroom basement apartment offers the perfect combination of comfort, privacy, and convenience. Featuring a private separate entrance, large above-grade windows, and an open-concept layout, this unit is ideal for professionals, couples, or small family seeking a clean and quiet space to call home. Step into a generously sized living area with natural light, creating a warm and inviting atmosphere. The kitchen boasts spacious cabinetry, full-size appliances, and ample storage, making meal prep a breeze. Enjoy the convenience of in-suite laundry, 1 parking space on the driveway, and easy access to everything you need. Located in a safe, family-oriented community, just minutes away from public transit, parks, grocery stores, schools, and major highways. The unit is meticulously maintained and move-in ready. Whether you're looking for your first place or downsizing to something more manageable, this unit checks all the boxes. Whether you're looking for your first place or downsizing to something more manageable, this unit checks all the boxes. Rent is $2,000 plus 40% utilities. Don't miss this opportunity! (id:61215)
409 - 35 Parliament Street
Toronto, Ontario
Discover urban sophistication in one of Toronto's most desirable historic neighbourhoods. This immaculate, never-lived-in suite in The Goode Condos offers a premium 1 bedroom plus den layout, facing east with beautiful direct views toward UnStuccoville and the vibrant Distillery District. The home features modern finishes, floor-to-ceiling glazing (where applicable), open-concept living and dining space, a private den ideal for work or guest use, and a well-appointed kitchen with sleek cabinetry and stainless appliances. With brand new occupancy, you'll enjoy the first use of every surface and system. (id:61215)

