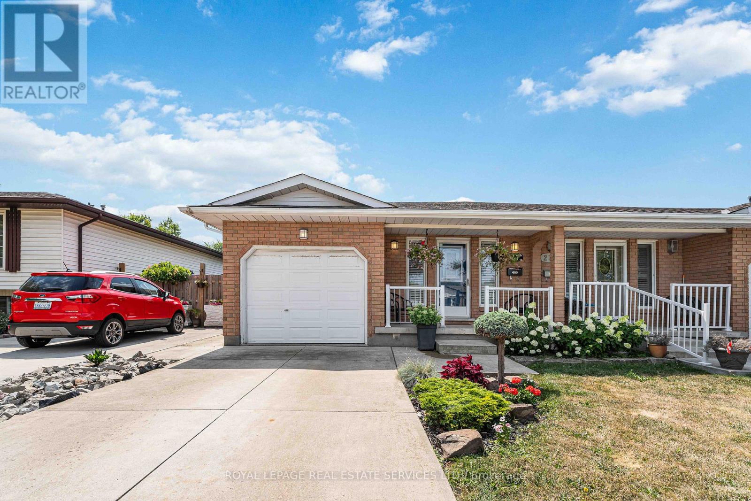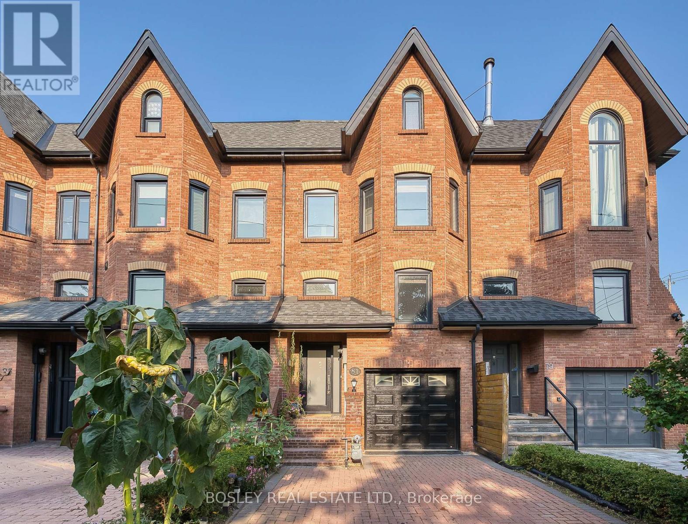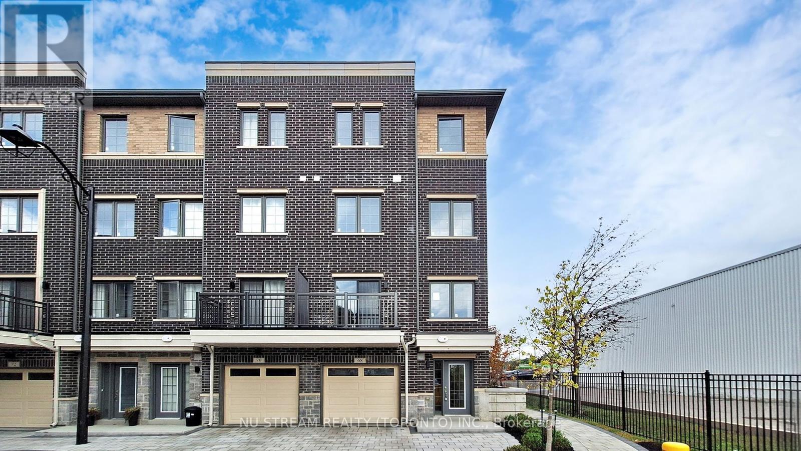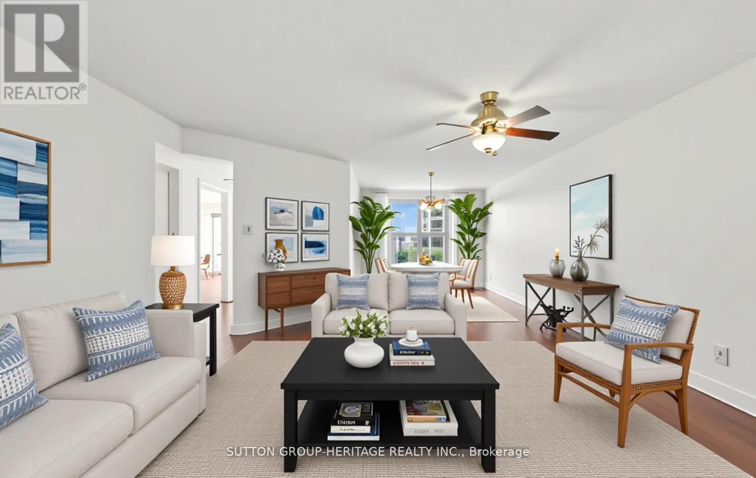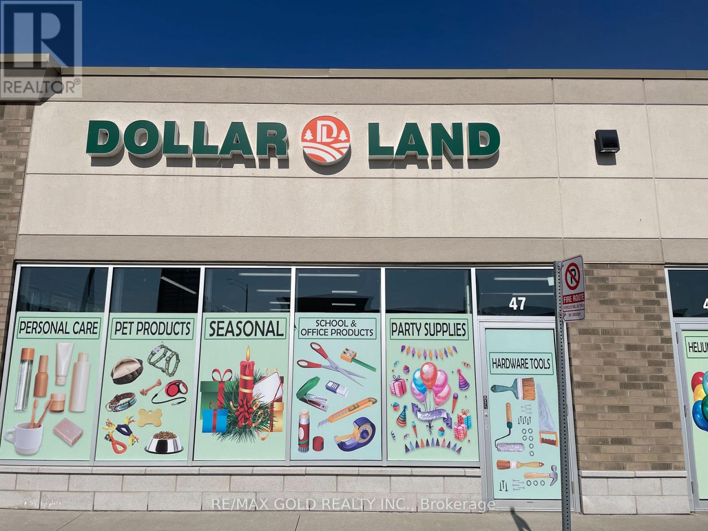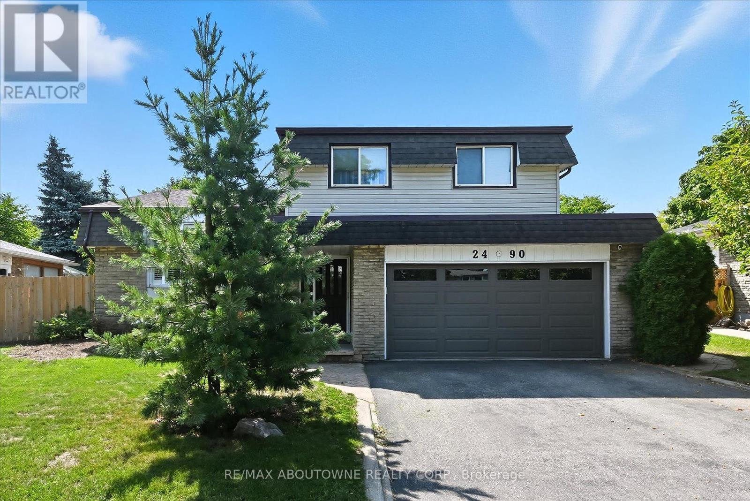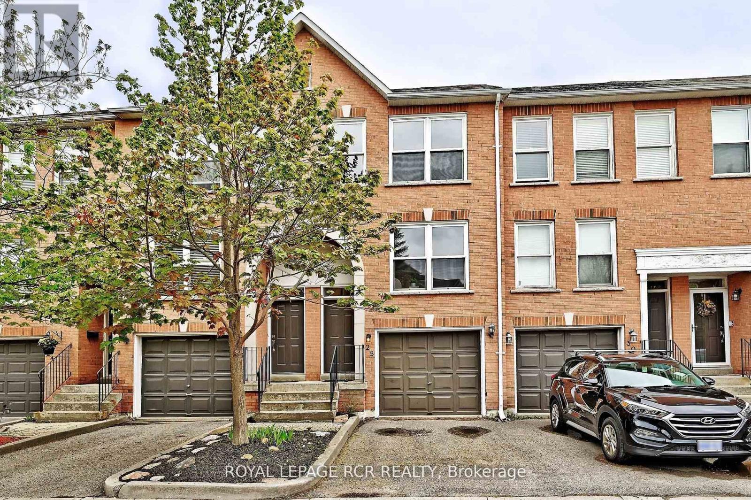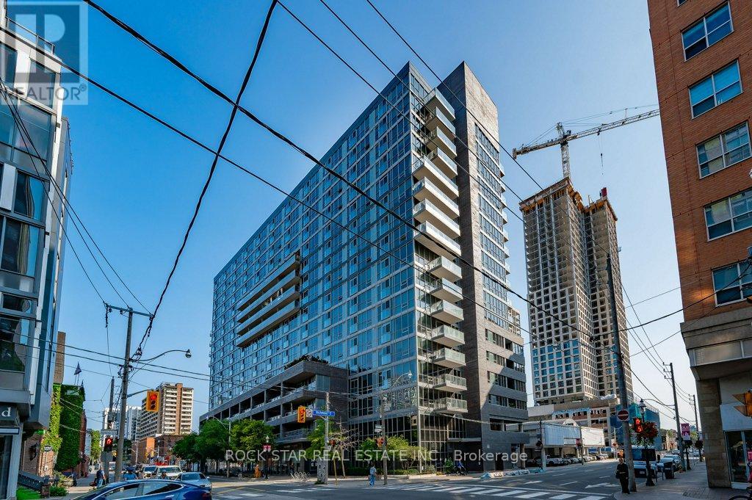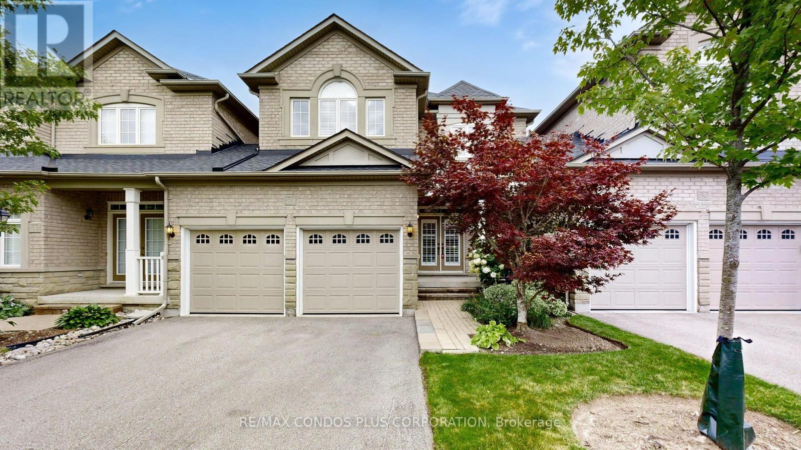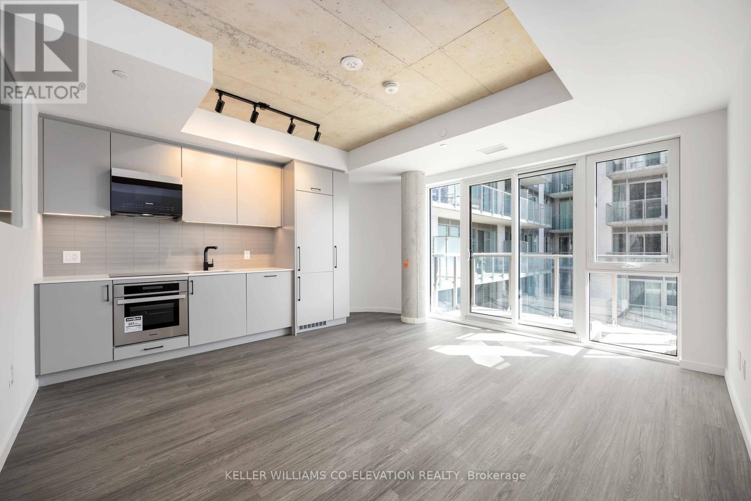Team Finora | Dan Kate and Jodie Finora | Niagara's Top Realtors | ReMax Niagara Realty Ltd.
Listings
27 Cartier Drive
Thorold, Ontario
Welcome to this stunning renovated 3-bedroom, 2-bathroom semi-detached backsplit in a prime Thorold location. This turn-key home offers over 2,000 sq ft of total living space, meticulously updated from top to bottom. The entire main level was beautifully transformed between 2021 and 2022, creating a seamless, open-concept living and dining area perfect for modern life. The gorgeous, fully remodelled kitchen is the heart of the home, bathed in natural light from the new skylights. The kitchen boasts elegant quartz countertops, a large island, side door making it the perfect spot for casual meals or entertaining. The recreation room features a custom accent TV wall and an entertainment/bar area, while the gas fireplace has been elegantly reframed with ceramic tile and custom cabinetry. Throughout the home, you'll find freshly painted walls, new vinyl flooring, baseboards, and trim, all complemented by the clean look of removed popcorn ceilings. Recent additions include a new home gym (2024) and a den/bedroom on the lower level (2025). Outside, the property features a private driveway with an automatic garage opener and a separate side entrance. The backyard offers a concrete patio and a storage shed, providing plenty of room for outdoor enjoyment. Situated in a quiet neighbourhood, this home is within walking distance of Hutt Park and just minutes from Brock University. Its location provides easy access to Highways 406 and 58, and it's only a short 15-minute drive to both Niagara-on-the-Lake wine country and the Niagara Falls tourist area. (id:61215)
81 Beaconsfield Avenue
Toronto, Ontario
Live On One Of The Most Desirable Streets In The Neighbourhood Beaconsfield Ave In This Beautifully Designed, Light-Filled Home That Combines Comfort, Character, And Convenience. The Inviting Interior Features Soaring Vaulted Ceilings, A Wood-Burning Fireplace, And A Unique Multi-Level Layout That Creates A Lofty, Open Feel While Still Offering Distinct, Functional Living Spaces. With Three Generous Bedrooms And Three Bathrooms, The Home Offers Plenty Of Room For Families Or Those Who Love To Entertain. The Spacious Primary Suite Included A Walk-In Closet, A Luxurious Ensuite Bath And A Large Private Balcony With Stunning Views Of The CN Tower. The Built In Garage With Direct Access To The House Is A Rare Find In The Area, And Thoughtful Storage Solutions Are Found Throughout. Step Outside To A Secluded Backyard Oasis- Perfect For Entering Or Enjoying Quiet Evenings At Home. Located Just A Short Walk To The Shops On Queen, Restaurants On Dundas And Trinity Bellwoods Park. This Home Offers The Best Of City Living In A Peaceful Tree-Lined Setting. This Is Not Just A Home Its A Lifestyle Upgrade. Come See It For Yourself! (id:61215)
68 Clippers Crescent
Whitchurch-Stouffville, Ontario
END UNIT!!! Stunning 2320 Square Feet luxury 4 Bedrooms Freehold Townhouse With 2-Car Garage in Prime High Demand Stouffville Location. Gorgously Designed And Super Bright 4 Spacious Suites, Each With Its Own Private Ensuite Bathroom, Providing Ultimate Comfort And Privacy. 5 Bathrooms In Total, Including A Stylish Powder Room On The Main Floor. Lot Of Upgrades From The Builder. Hardwood Floor & 9 Ft Ceilings On The Main Level. Elegant Stained Oak Staircase With Premium Steel Pickets. Modern 8' Interior Doors & 6" Baseboards With 2 3/4" Casing. Luxury Quartz/Granite Countertops In The Kitchen And All Bathrooms. 5-Piece Stainless Steel Appliances, Including An Upgraded Chimney-Style Canopy Hood Fan With Exterior Venting. Double Undermount Sink With A Stylish Single - Lever Chrome Pullout Faucet. Finished Backsplash. Frameless Glass Shower In The Primary Ensuite. Built - in Lighting Mirrors in The Main Floor Washroom And Primary Washroom. LED Spotlights On Main. Upper Level Laundry Provides Much More Convenience. Tandem Two Cars Garage With An Extra Spacious Storage Space. Close To All Amenities. Convenient Shopping & Services Right Out Of The Door: Shopping Malls, Longos Supermarket, Major Banks, Drugstores, Goodlife Fitness ...... Minutes to Public Transit: Go And Yrt Station, Quick Access To Markham And Downtown Toronto. (id:61215)
311 - 45 Cumberland Lane
Ajax, Ontario
Waterfront Living at its Best! This spacious 2-bedroom condo sits across from Lake Ontario in one of Ajax's most desirable waterfront communities. This is unbeatable value for lakeside living. Wake up to breathtaking sunrises and sunsets over the water, enjoy Rotary Park, splash pads, and the scenic Trans-Canada Trail with miles of walking/biking pathways all just steps from your door. Inside, you'll find a generous floor plan with large principal rooms, a walk-in shower, and plenty of potential to update and make it your own. An ideal opportunity to customize and build equity in a prime lakefront location. Resort-Style Amenities Include: Indoor pool, hot tub & sauna. Fitness centre & games room. Party room with fireplace & full kitchen. Concierge & 24-hour security. Underground parking. High-speed internet, home phone, water & Rogers Ignite On-Demand included. This is condo living done right a well-managed building with a strong sense of community, incredible lifestyle perks, and unmatched access to the lake. Don't miss out! (id:61215)
10 Thistledown Crescent
Whitby, Ontario
Beautiful Detached house in a quiet community. Upgraded home with finished basement, offering an exquisite blend of elegance and comfort. Cathedral Ceilings & Crown Moulding: Enjoy the grandeur and sophistication of high cathedral ceilings complemented by elegant crown moulding. Premium Flooring: Gleaming hardwood and tile adorn the main floor. Gourmet Kitchen: The kitchen is a chef's delight with luxurious marble countertops, stylish sinks, and modern stainless steel appliances, including a gas stove, fridge, and dishwasher. Close to the highway and RONA. (id:61215)
47,48 & 49 - 3890 Eglinton Avenue W
Mississauga, Ontario
Exceptional opportunity to own a profitable and well-established Dollar store located in ahigh-demand, high-exposure area within the busiest plaza in Mississauga (Ridgeway plaza).It is at the intersection of Eglinton Ave. west & Ninth Line, this area bounded 3 cities Oakville& Milton and Mississauga , This turnkey business offers consistent revenue, steady foot traffic, and a loyal customer base, making it an ideal investment for entrepreneurs or investors seeking a fully operational and income-generating business. The store has Lottery machine, Bit coin machine , Tobacco License and you can add vape too, huge sales of helium balloons creating a valuable additional revenue stream. The business is fully equipped with a modern Point of Sale system, security system, there is a chance to add Amazon-Purolator parcel drop-off services, Western Union, ATM, and more generate strong sales and profits, boosting profitability.. The current lease runs until September 30,2026, with a three 5-year renewal option available. Gross rent is approximately$15,900/month (including TMI), and utilities average around $1,000/month. Inventory is not included in the sale price and will be calculated separately. (id:61215)
2490 Trevor Drive
Oakville, Ontario
WELCOME to CHARMING 2490 TREVOR Dr, situated in the sought after family-friendly neighbourhood of BRONTE Village. This beautifully maintained and recently renovated 2087 square foot home offers 4 Bedrooms & 3 Bathrooms and boasts a functional and versatile layout. Enjoy outdoor living in this inviting BACKYARD OASIS featuring a new Inground POOL, mature trees, landscaped gardens along with a private deck - perfect for Entertaining! Inside features meticulous attention to detail & design in the open-concept kitchen and living space which is ideal for family life. The ELEGANT KITCHEN, is thoughtfully designed with top-of-the-line appliances, a substantial centre island, Quartz countertops and wide plank hardwood floors adding warmth and sophistication. The main level hosts a cozy, spacious Living Room featuring a gas fireplace - perfect for some quiet time reading, as well as a conveniently located oversized laundry/ mud room with outdoor access. A Large Primary bedroom offers a peaceful retreat, along with an ensuite and TWO sizable walk-in closets. The lower level features a large recreation room, plus a separate room that can be for an office or gym with ample amounts of storage space.This STUNNING home is Conveniently located close to top-rated Oakville schools, easy access to major highways, close proximity to GO train & walking distance to BRONTE Village's Fabulous Restaurants, Shops & Lake Ontario. Don't Miss Out - Book Today!!! (id:61215)
7 Leach Street
Orillia, Ontario
Reasons You'll Fall in Love with 7 Leach Street!Your home search ends here! This turn-key property combines modern style, incredible functionality, and a prime location. Here's why you'll love it:1. A Stunning, Modern Main Floor. Beautifully renovated in the last 5 years, the bright, open-concept main level features a brand-new kitchen with new appliances and stylish new flooring. Its completely move-in ready.2. A Fully Finished Basement That Doubles Your Space. The lower level adds tremendous value with a huge recreational room, two additional bedrooms, a second full bathroom, and a convenient finished laundry room.3. The Ultimate Workshop & Backyard. Situated on a deep 60 x 153 ft. lot, the private, fenced yard includes a walkout deck and 2 sheds. The showstopper is the massive 20 x 24 ft. detached Quonset hut dream workshop or storage space for all your toys.4. Major "Peace of Mind" Updates. Buy with confidence knowing the big-ticket items are done. The entire home has been thoughtfully updated, and the roof was replaced approximately 5 years ago, saving you future expense.5. An Unbeatable Location. Enjoy the peace of a quiet street while being just steps from everything. Easily walk to schools, parks, shopping, public transit, and all the attractions of downtown Orillia.An updated home with a dream workshop in a fantastic location is a rare find. (id:61215)
28 Wyatt Lane
Aurora, Ontario
Location Location Location! Lowest Maintenance Fees in Town $260 per month! 5 Minute Drive to Go Station - This Beautifully updated 3-bedroom, 2-bath condo townhouse in a prime Aurora location. Set on a quiet street, 28 Wyatt Lane could be your next home! This bright and spacious townhome features wide plank laminate flooring, modern light fixtures, fresh paint, and upgraded electrical outlets throughout. The open-concept main floor offers a seamless flow between the living, dining, and kitchen areas, complete with a cozy breakfast nook. The primary bedroom offers large windows, ample closet space, and a private 4-piece ensuite for your comfort. Walkout from the unfinished basement to a fully fenced backyard with a stone patio and garden beds - perfect for relaxing or entertaining. Conveniently located close to top-rated schools, scenic trails, shopping, and Highway 404, this home in the Bayview-Wellington community combines comfort, style, and unbeatable access. Pets are permitted! (id:61215)
Lph13 - 320 Richmond Street E
Toronto, Ontario
Welcome to 320 Richmond, where this bright and spacious two-bedroom, two-bathroom condo offers nearly 900 sq. ft. of thoughtfully designed living. The open-concept layout easily accommodates a full dining area, kitchen island, and generous living space that flows seamlessly onto a large balcony with sweeping city viewsyour private retreat in the heart of downtown. The modern kitchen features sleek cabinetry, quartz countertops, and stainless steel appliances, while rich hardwood floors carry throughout the main living spaces. The primary bedroom is a true retreat, with space for a king-size bed, dual closets, and a private ensuite. A second full bathroom adds everyday convenience, while the versatile second bedroom is ideal for guests, a home office, or growing families. Complete with a parking space, this suite blends style, comfort, and practicality. Residents enjoy access to premium amenities including a rooftop terrace with BBQs and hot tub, a fully equipped fitness centre, sauna, party room, and 24-hour concierge. Perfectly located steps from St. Lawrence Market, the Distillery District, shops, restaurants, transit, and the upcoming Ontario Line subway, this is downtown living at its best. (id:61215)
81 Stonecliffe Crescent
Aurora, Ontario
Welcome to Stonebridge, one of Auroras most exclusive gated communities. This luxurious 3+1 bedroom, 3.5 bathroom townhome is beautifully maintained, freshly painted home is move-in ready. Linked only at the double garage, with no shared living walls, offering exceptional privacy and quiet.A bright, open-concept layout with a soaring 2-storey living room, filling the home with natural light. The dining area walks out to a private backyard with wide open green views. The custom gourmet kitchen boasts granite countertops, breakfast bar, stainless steel appliances, and generous pantry space.Spacious primary bedroom includes a 5-piece ensuite and private balcony overlooking serene greenery. All bedrooms are well-sized for comfortable living. The fully finished basement offers a large recreation room, 4-piece bath, and an additional bedroom for guests or extended family.Enjoy the security and exclusivity of a gated community, surrounded by ravine, forest, and golf course with miles of walking trails, all just minutes to Hwy 404, Aurora GO Station, and shopping. (id:61215)
505 - 689 The Queensway Street
Toronto, Ontario
Brand new 1-bedroom suite available for rent October 1st at Reina Condos! Beautiful South East exposure over looking the courtyard. Designed with both style and comfort in mind, this suite features airy 9-foot ceilings, wide-plank vinyl floors throughout, and sleek window coverings (to be installed). The modern kitchen is a true standout with quartz countertops, upgraded backsplash, and new stainless steel appliances. High-speed internet is included in the lease for added convenience. Residents enjoy access to a fully equipped fitness centre, calming yoga studio, lively kids playroom, stylish party and games rooms, and a shared library. The landscaped courtyard is perfect for working outdoors or unwinding in the fresh air. Situated in a vibrant community, the building is steps to transit, shopping, schools, and green spaces. Parking available for rent at $225 per month. (id:61215)

