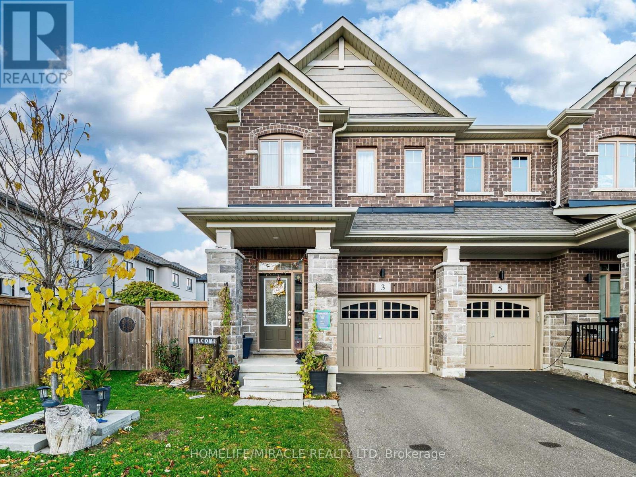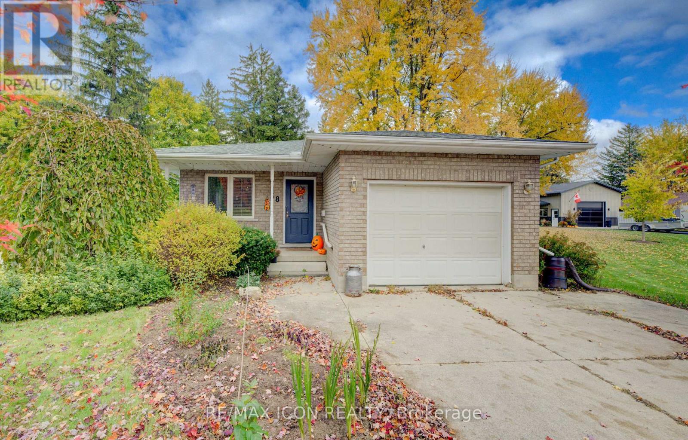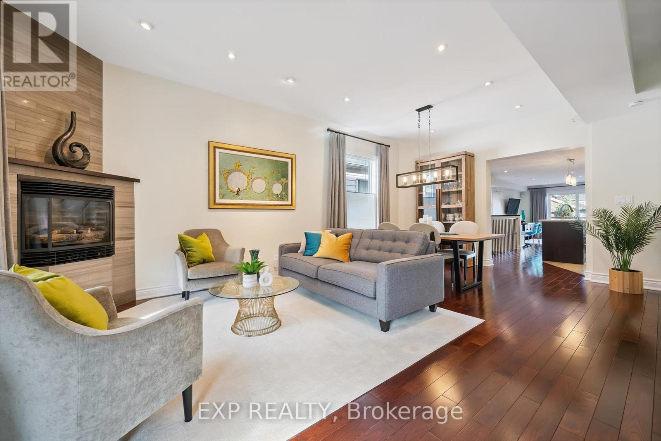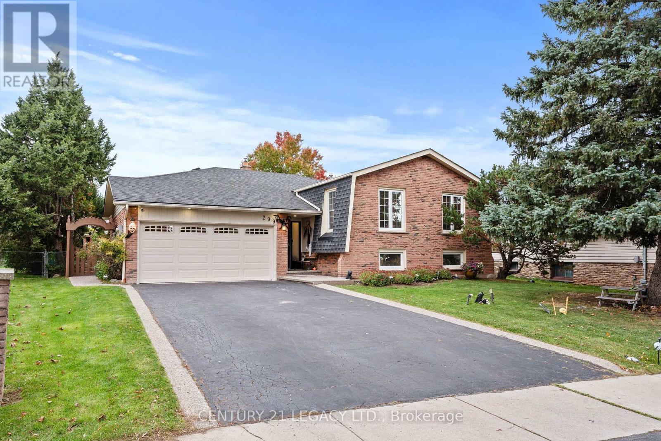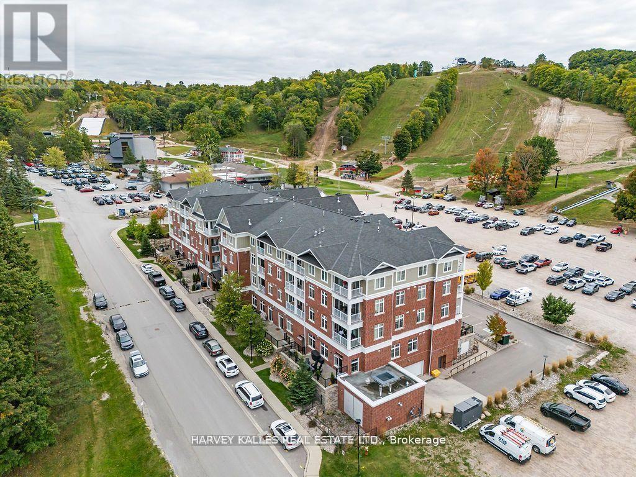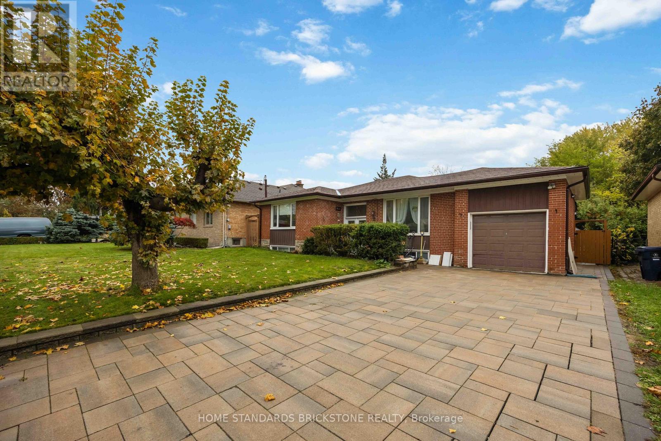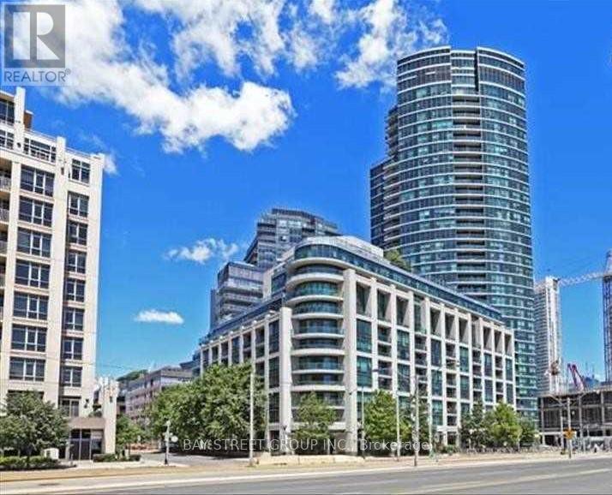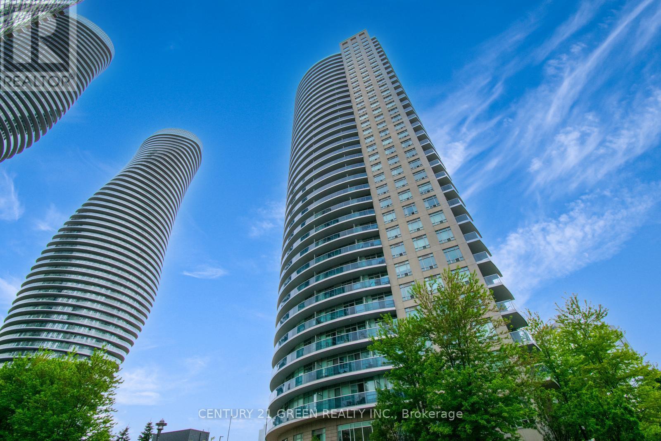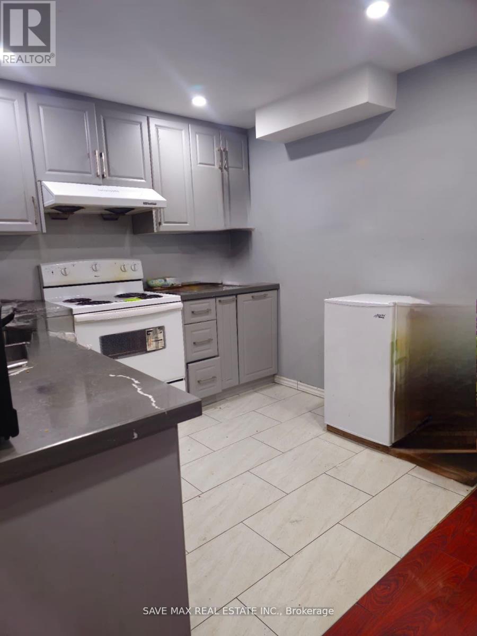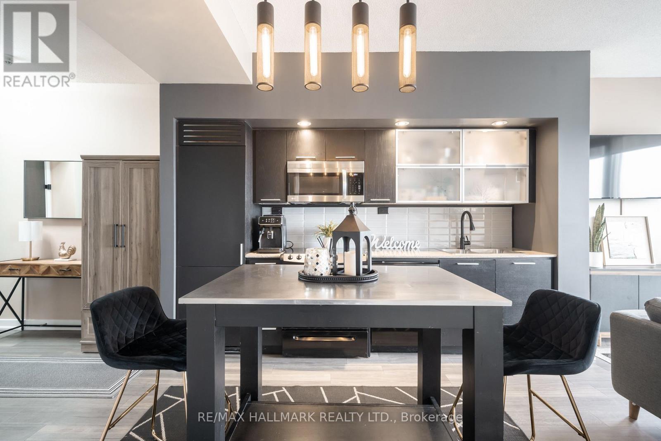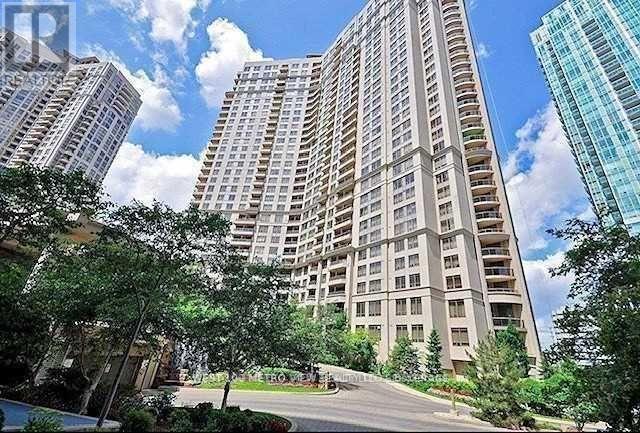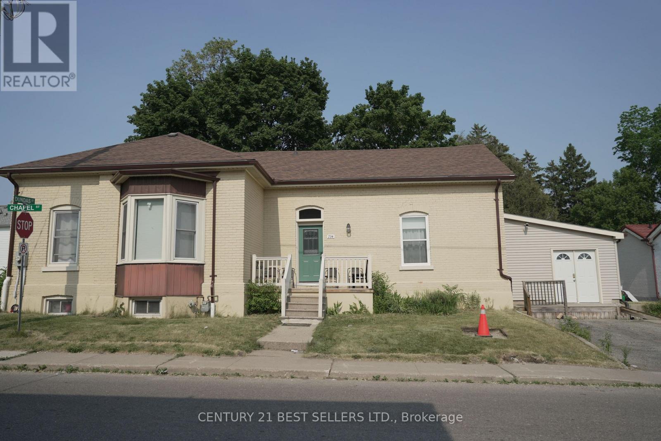Team Finora | Dan Kate and Jodie Finora | Niagara's Top Realtors | ReMax Niagara Realty Ltd.
Listings
3 Doris Pawley Crescent
Caledon, Ontario
Beautiful 4-bedroom, 3-bath townhouse for lease in sought-after Southfields Village, Caledon. Bright and spacious open-concept layout with modern kitchen, stainless steel appliances, and walkout to backyard. Primary bedroom with ensuite and walk-in closet. Main-level laundry, garage access, and parking for multiple vehicles. Close to schools, parks, community centre, shopping, and Hwy 410. Tenant to pay all utilities. Non-smokers preferred. (id:61215)
38 Mill Street E
Perth East, Ontario
Country style property in a great rural town. Excellent Bungalow home in a desired area in the town of Milverton. This home is very spacious and open. 2+2 bedrooms all of which are great size with lots of closet storage. 2 large bathrooms with a cheater door to the master bedroom. The home has had several renovations over the last number of years. This home is on a huge 50 X 200-foot lot and is covered with perennial gardens and numerous mature shade trees. Built in 1989 this home is situated on the property to provide a massive backyard living space. The high ceilings give the basement bright natural light. The newer pellet stove provides comforting heat to enjoy the large rec room area. The outdoor grounds will provide many enjoyment options to make the backyard your own. Mature tree lined large backyard is one of the best in Milverton. An oversized garage will serve you well with multiple parking spots in the driveway. Centrally located between Stratford, Listowel and the KW Region, this home is ideal for commuters or those seeking the small-town charm. This excellent opportunity could be your forever home!! (id:61215)
108 Barker Avenue
Toronto, Ontario
Welcome to 108 Barker Ave - a modern family home where comfort and design come together in the heart of East York. Rebuilt in 2011, this 3-bed, 4-bath home offers approximately 2,300 sq ft of finished living space and a spacious layout perfect for families. The open-concept main floor is bright and airy, anchored by a stylish kitchen ideal for entertaining. Skylights bathe the home in natural light, while heated bathroom floors add year-round luxury. The fully finished, underpinned lower level provides a flexible space getaway. Step outside to a private, professionally landscaped garden for low-maintenance enjoyment. Just minutes to schools, parks, shops, hospital and the Danforth - the perfect balance of design, warmth, and location. (id:61215)
299 Pinegrove Road
Oakville, Ontario
Nestled in South Oakville's prestigious enclave of multi-million-dollar homes, this impeccably maintained 5+1 bedroom raised bungalow offers nearly 2900 sq. ft. of bright, inviting living space on an extra-deep 54 x 115 x 224 x 175 ft. lot (0.38 acres / 17,000 sq. ft.)-ideal for a growing family or a future custom build. Highlights include a sun-filled kitchen with a skylight, a spacious family room addition, and a walkout lower level with a fireplace and in-law suite potential. Step into your own private oasis-an expansive, beautifully landscaped backyard featuring a newly painted patio and a large gazebo, perfect for entertaining or enjoying peaceful evenings outdoors. The property also includes a deck, a new shed on a concrete pad, and parking for up to six vehicles. Conveniently located near top-rated schools, Kerr Village, Downtown Oakville, and the lake. (id:61215)
416 - 40 Horseshoe Boulevard
Oro-Medonte, Ontario
Year Round Entertainment & Relaxation in the Heart of Horseshoe Valley Resort. This Cozy, Upgraded 1 Bed 1 Bath has the Perfect Blend of Modern Amenities & Natural Surroundings. Ideal for a Nature/Ski/Golf enthusiast who is seeking an affordable getaway for personal enjoyment with the potential to earn also rental income with Horseshoe Valley Rental Program.Featuring High End Finishes, Cozy Fireplace, Eat in Kitchen, Covered Walkout Balcony, In suite Laundry and Central Air. Can be sold with all existing furniture. Offering an abundance of amenities right at your doorstep, you can enjoy a variety of outdoor activities like beach access, skiing, snow tubing, mini-putt, paddle-boarding, water trampolines and bike trials. Whether you're looking for an investment opportunity or a personal retreat don't miss out on this incredible opportunity to own a piece of paradise in one of Ontario's most Desirable Outdoor Destinations! 2025/26 1 Adult Season Ski Pass Included with Sale- High Quality Brand New Mobilia Bedroom set purchased for $6,000 Included with Sale - 20% Resident Discount at Local Restaurants. (id:61215)
8 Burke Street
Toronto, Ontario
Fabulous Home in High-Demand North York Area! Beautifully updated and move-in ready, this exceptional home features and a spacious backyard, perfect for family gatherings or relaxation. The main floor has been fully renovated, including a brand- New Kitchen, new bathroom, engineered hardwood floors, fresh paint throughout and and new central A/C system. A stunning high-ceiling foyer with double glass entrance doors welcomes you with elegance and natural light. Basement with separate entrance offers great income potential or in-law suite opportunity. Ideally located close to Finch Subway, Yonge Street, shopping, schools and parks - everything you need at your door steps! (id:61215)
1010 - 600 Fleet Street
Toronto, Ontario
Price Reduced with One Parking Is Included. Bachelor Condo In The Much Sought After Malibu Building At 600 Fleet St. This Building Has It All! 3 Level Fitness Club With Indoor Pool, Whirlpool, Outdoor Sundecks With Bbqs, Juice Bar, Exercise Room, Party Room And Harbor Front View! Perfect For A Busy Professional Who Wants To Be Steps From Everything. This 10th Floor Condo Features A Quiet Balcony, Ensuite Laundry, Full Kitchen With Appliance, Hard Wood Floor, A Full 4 Piece Bathroom. Steps From Everything. Ttc, The Rogers Centre, Shops, Restaurants And All Kinds Of Night Life. Steps From The Beach And Lake Ontario! (id:61215)
1207 - 80 Absolute Avenue
Mississauga, Ontario
Step into this bright and airy 1-bedroom plus den, 2-bathroom suite in the sought-after Absolute Vision tower an iconic landmark in the heart of Mississauga. Located on the 12th floor with southwest exposure, this meticulously maintained unit offers stunning city views of downtown Mississauga from a full-length private balcony. The open-concept layout features 9-foot ceilings with elegant hardwood flooring, and a renovated modern kitchen equipped with granite countertops and stainless steel appliances. The spacious primary bedroom boasts a large closet and a 4-piece Ensuite bathroom. The den, enclosed with sliding doors and a dedicated closet, offers versatility as a second bedroom or private home office. The building recently completed interior renovations in 2023, as well as balcony upgrades and exterior air-sealing improvements in 2024, adding to its appeal. Residents enjoy access to the renowned Absolute Club with resort-style amenities including indoor/outdoor pools, two storied gym, indoor walking track, squash courts, basketball courts, sauna, theatre, gaming room and more. Situated just steps from Square One, City Hall, the Living Arts Centre, and the upcoming Hurontario LRT, this location offers unparalleled convenience and connectivity in the city's vibrant core. One Owned Parking Space, Locker, 30,000 SQ FT Absolute Club, 2-Storey Gym, Indoor Running Track, Indoor Pool & Outdoor Pool, Billiards, Party Room, Sauna, Games Room, Theatre Room, Squash Court, BBQ, Kids Playground, Car Wash Bay, 24-Hour Manned Gatehouse. (id:61215)
17 Tregate Crescent
Brampton, Ontario
Spacious basement apartment with separate entrance for lease, featuring 2 bedrooms, 1 bathroom, and 2 parking spot. Located in a quiet, family-oriented neighborhood, The basement tenant shall be responsible for 30% of the total cost of utilities, including water, electricity, and gas (id:61215)
3008 - 25 Capreol Court
Toronto, Ontario
Move-in ready January 1, 2026. Bright and modern 1-bedroom, 1-bathroom condo on the 30th floor with stunning city and lake views from 9ft floor-to-ceiling windows and a private balcony. Owner-occupied, well maintained, freshly painted, and featuring two custom built-in cabinets. The smart open-concept layout maximizes space, light, and comfort. Located in the heart of downtown Toronto, steps to parks, restaurants, CN Tower, Rogers Centre, waterfront trails, and transit, with easy access to the Gardiner Expressway. Offered at $2,600/month fully furnished, with option for unfurnished at $2,300. Includes 1 parking space and 1 locker. (id:61215)
1927 - 3888 Duke Of York Boulevard
Mississauga, Ontario
Luxury 1 bedroom + Den unit in the heart of Mississauga. Luxury Tridel Building with all the amenities: Bowling, movie theater, indoor pool, exercise room, billiards, party room, concierge, security, plenty of visitor parking, and more. Walk to Square One shopping mall, Library, City Hall, Living Art Center, grocery stores, and more. Open concept Living/Dining room (id:61215)
734 Dundas Street
Woodstock, Ontario
Corner Lot Prime location in the heart of Woodstock. Well-maintained and renovated detached home with 4+2 bedrooms and 5 washrooms. Features two upgraded kitchens with stainless steel appliances, new flooring, and modern finishes. Zoned C4, suitable for a home-based business or workshop. Main floor offers 3 bedrooms, 2 full baths, and a family room with electric fireplace. Second floor has 1 bedroom with 2-pc ensuite. Newly finished basement with separate entrance includes 2 bedrooms, full bath, and kitchen. Multiple entrances for flexible use. (id:61215)

