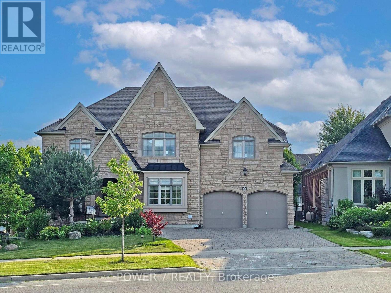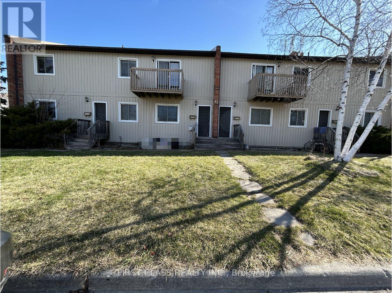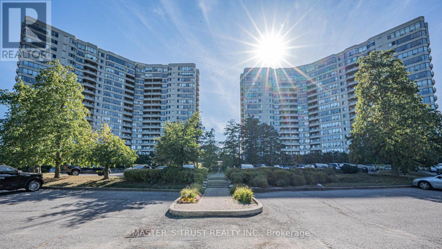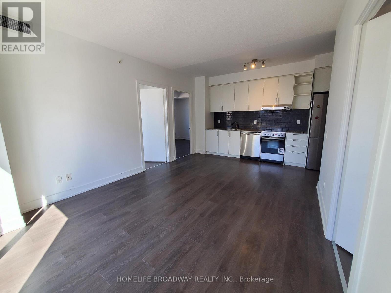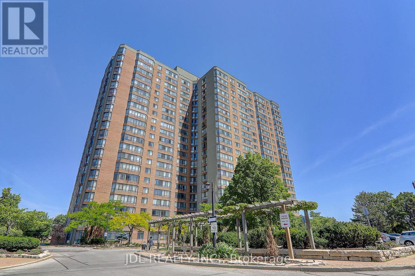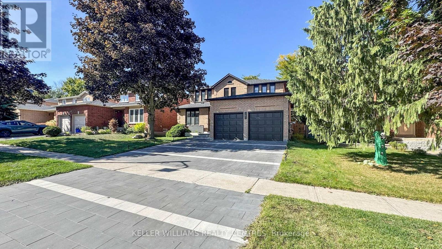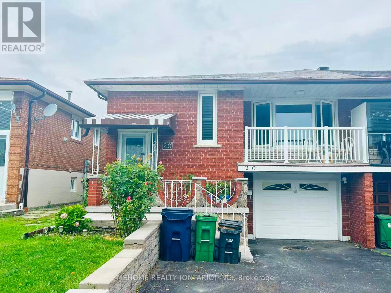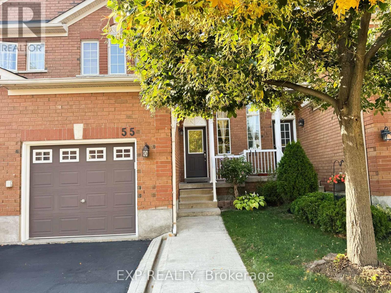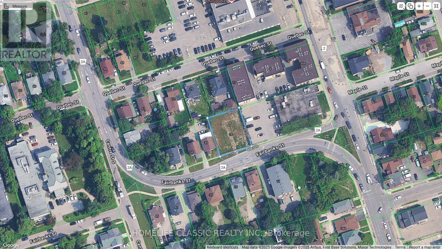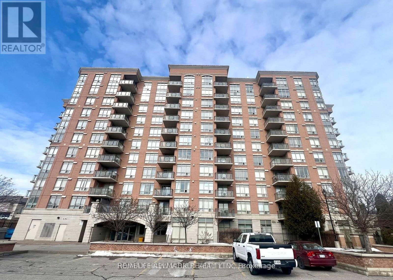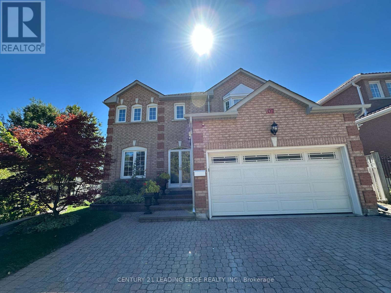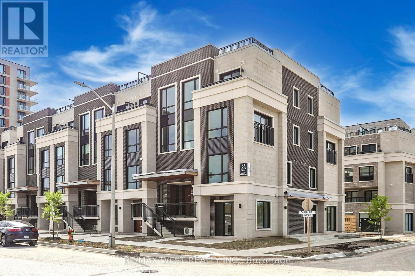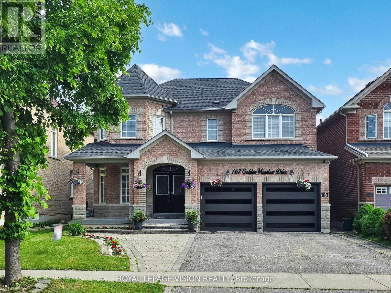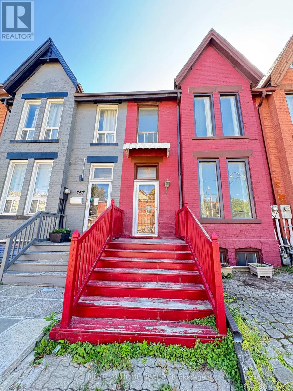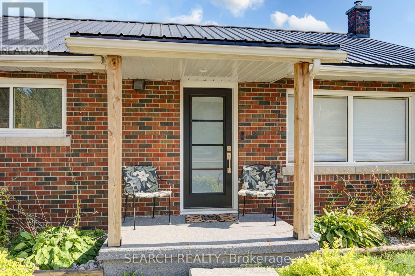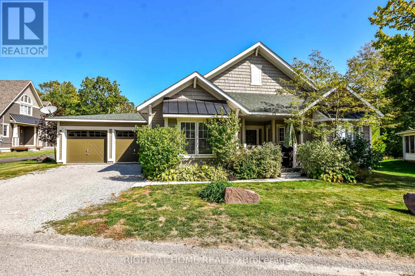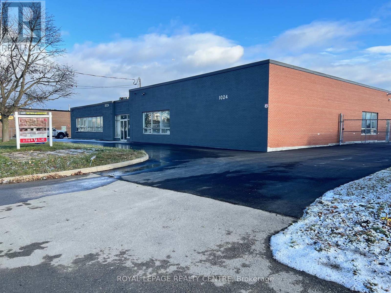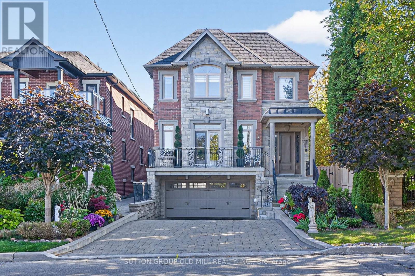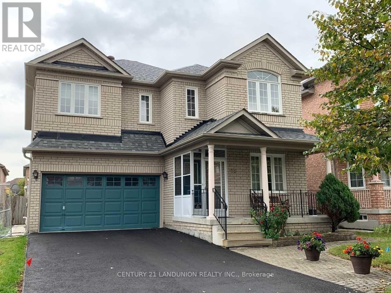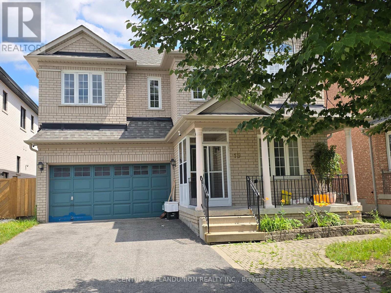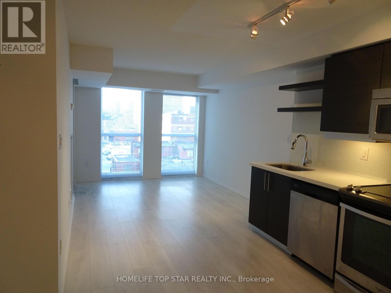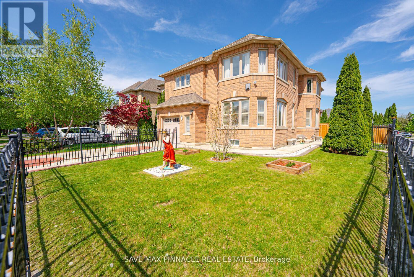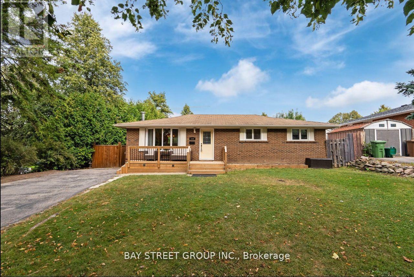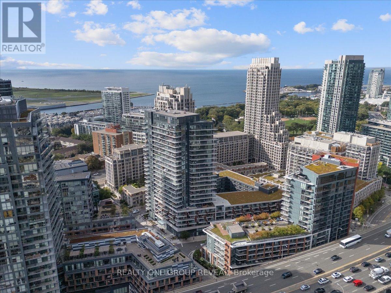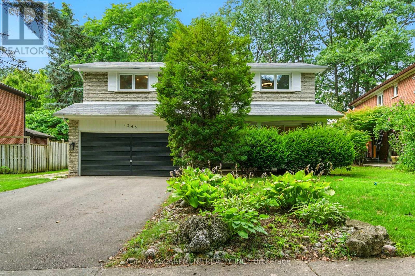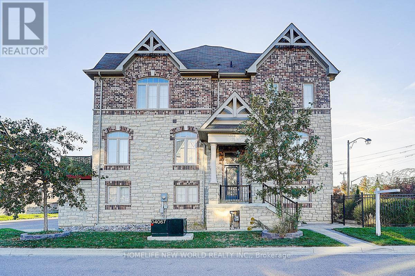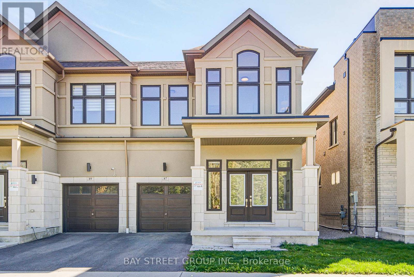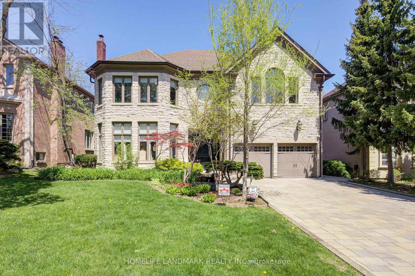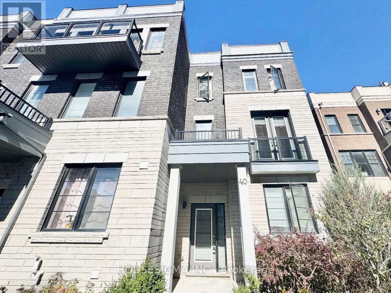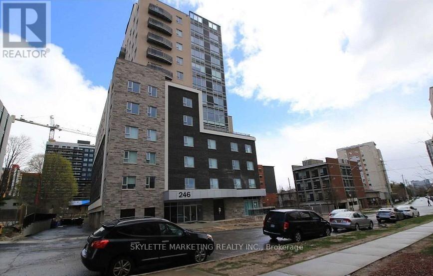Team Finora | Dan Kate and Jodie Finora | Niagara's Top Realtors | ReMax Niagara Realty Ltd.
Listings
171 Angus Glen Boulevard
Markham, Ontario
One-of-a-kind Angus Glen Executive Home! Stunning 4,500 sq ft Griffith Model + 2,150 sq ft Finished Basement w/ Separate Entrance (Total 6,650 sq ft). Over $350K Top-to-Bottom Renovations. Chefs Kitchen w/$28K+ JennAir Appliance Pkg (45" Panel-Ready Fridge, 36" Commercial Gas Range Top, Convection Oven) & Waterfall Island. 18" Ceiling Great Room, Custom Stair Glass Railing, Hardwood Thru-out, 2 Gas Fireplaces, Plaster Mouldings. Master Retreat w/5-pc Ensuite & 2 W/I Closets. Basement Features 3 Large Bedrooms And 2 Full Bathrooms, Electric Fireplace, Potlights. Perfect For Guests or Extended Family. Overlooking Unobstructed Pond View From Front Yard. Professional Landscaped Backyard w/ Waterfall Pond. Interlock Wide Driveway Can Park 6 Cars. Steps to Top-Ranked Schools, Parks, Golf & Community Centre. (id:61215)
Unit #1504 - 7 Mabelle Avenue
Toronto, Ontario
Bright corner unit living at Islington Terrace. 2 bed / 2 bath with locker and parking included. Floor to ceiling windows, walk in closet in primary and a smart open layout. Approx 700 sq ft + Balcony. Enjoy world class amenities and urban conveniences at your door step. Mins from 427 & QEW and public transportation. Enjoy stylish condo living today! (id:61215)
D - 85 William Street
Mississauga, Ontario
Dont miss this fantastic opportunity to live in one of Mississaugas most desirable neighborhoods. This bright and inviting home features two generous bedrooms and a brand-new, stylish modern washroom. The open-concept layout offers a spacious great room with a cozy gas fireplace, a modern galley-style kitchen, and a walk-out to your own private deck. The lower level includes convenient laundry facilities and huge storage. Ideally located within walking distance to the vibrant Village of Streetsville, with shops, dining, and public transit right at your doorstep. (id:61215)
95 William F Bell Parkway
Richmond Hill, Ontario
Modern Townhouse With Large Windows, 4 Bedrooms, 2382 Sq Ft + 406 Sq Ft Finished Basement, End Unit, 9 Ft Ceiling On 2nd And 3rd Floors, Upgraded Hardwood Floor, Upgraded Quartz Countertop With Kitchenaid Appliances, Upgraded Quartz Countertop In Bedroom Floor Bathrooms, Full Of Pot Lights On 2nd Floor, Large Open Concept Kitchen With Breakfast Area, 3 Balconies On 2nd And 3rd Floor, Insulated Garage Door, Ev Charging Receptacle, Steps To Richmond Green Park And Sports Centre, Richmond Green High School, Next To 404, Costco, Home Depot, And Riocan Elgin Mills Crossing Shopping Complex. (id:61215)
507 - 150 Alton Towers Circle
Toronto, Ontario
Welcome to this well maintained 1 bedroom condo in Scarborough. CARPET FREE. Good condo management with LOW CONDO FEE. UNOBSTRUCTED VIEW of woods and Milliken Park. Large Windows. Ensuite Locker. Underground Parking. Condo amenities includes indoor pool, hot tub, exercise room, Ping Bong room, meeting room, outside garden and Tennis Court. 24 Hours Security. Walking distance to Milliken Park, Community Centre, Plaza, Supermarket, Restaurants, TTC. Close to library and schools. Do not miss this opportunity to enjoy the convenience lifestyle at this quiet and mature community! (id:61215)
307e - 278 Buchanan Drive
Markham, Ontario
Bright, facing courtyard corner unit, walking distance to many amenity, Markham Civic Centre, Flato Markham Theatre, Whole Food. Students are welcomed. (id:61215)
2708 - 10 Abeja Street
Vaughan, Ontario
Brand-New Suite at Abeja District! Modern 1-bedroom unit with 10 ft ceilings. The sun-filled bedroom features a walk-in closet. Stylish bathroom with a frameless glass walk-in shower, plus in-suite laundry and high-speed internet included for your convenience. Located in the new Abeja District, you're just steps away from Vaughan Mills Mall, restaurants, coffee shops, and the bus terminal. The Vaughan Metropolitan Centre subway station is also just minutes away, making commuting easy. The building offers fantastic amenities including a gym, yoga room, work hub, and a beautiful terrace perfect for relaxing or socializing.Parking is available for rent from building management.This is a perfect home for singles or couples looking for modern living in a great area. (id:61215)
403 - 170 Sudbury Street
Toronto, Ontario
2 bed loft feel with 10-foot ceilings, exposed concrete, and open-concept. Ideal aplit-bedroom layout has a shared semi-ensuite. Floor-to-ceiling windows for a bright and airy vibe. Kitchen includes full-sized stainless steel appliances with space to host. Parking included. Access to A+ amenities: indoor pool, fitness centre, guest suite, and visitor parking. Steps from Queen West restaurants, nightlife, shopping, and transit. Tenant pays hydro and tenant insurance. (id:61215)
3401 - 1 Bloor Street E
Toronto, Ontario
2 Br 2 Wr Corner Unit, Parking & Locker ( Not a Cage) Included, In One Of The Most Prestigious Building InIconic Address In Toronto! Top Of The Line Finishes, Sleek Contemporary Kitchen & Bath Design. Over SizedBalcony And Enjoy Fantastic Unobstructed View Of The City And Lake. State Of The Art Amenities, Heated Outdoor Pool, IN door Pool, Therapeutic Sauna, Yoga And Spinning Rooms, And Much More. (id:61215)
3103 - 375 King Street W
Toronto, Ontario
Sun Filled South Facing High Floor Corner Unit Offering Breathtaking Lake And City View. M5V Award-Winning Condos Sitting In The Heart Of Toronto Entertainment District. Steps To Toronto's Best Restaurants & Bars, Ttc, Shops, Groceries And Universities. Updated Suite Layout To Deliver Unparalleled Living Space. 9' Ceilings. Newer Floors. Gas Stove, 2 Full Baths. Large Premium Bedroom W/Walk-In Closet & 4-Pc Ensuite. Decorated South Facing Balcony, Custom Rolling Blinds. (id:61215)
804 - 10 Muirhead Road
Toronto, Ontario
Welcome to this beautifully maintained and generously sized 2 Bdr, 1 Bath condo offering 930 sqft of comfortable and functional living space. Perfectly situated in one of Toronto's most desirable neighborhoods, this suite is ideal for family. The open layout is enhanced by gorgeous laminate flooring throughout, while the large eat-in kitchen offers elegant wood cabinetry and plenty of counter space ideal for everyday cooking. Private open balcony offers north-east facing views of the city. Located just a few minutes walk from Fairview Mall and Don Mills Subway Station, with easy access to TTC transit and Highways 401 and 404, this condo places you in the heart of it all. Nearby parks, schools, community centers, and a wide variety of shops and restaurants are all within easy reach. This well-managed building offers a excellent amenities. Residents can take advantage of an indoor swimming pool, sauna, gym, tennis, basketball and squash courts, a billiards room, BBQ picnic area, and a party room. For everyday convenience, there's also an on-site general store. The building also has 24-hour security and a gatehouse, offering peace of mind at all times. (id:61215)
636 - 25 Bamburgh Circle
Toronto, Ontario
Bright and well-maintained south-facing 2-bedroom, 2-bath condo with unobstructed views, perfect for families. Spacious layout with plenty of natural light, convenient kitchen/dining area, large master bedroom, walk-in closet, and ensuite. Located in a highly sought-after neighbourhood with top rated schools including Dr. Norman Bethune High School. All utilities included! Amenities include 24-hr security/concierge, indoor/outdoor pools, gym, sauna, recreational and green spaces, EV charging and spacious visitor parking. Steps to TTC, library, parks, supermarkets such as T&T and Foody Mart, restaurants, and minutes to Hwy 404/401. (id:61215)
280 Kennedy Street W
Aurora, Ontario
Welcome to this impeccably styled, fully renovated designer home offering over 3,000 sq ft of modern, functional living space across three levels. This recently renovated contemporary residence features luxurious custom finishes throughout, including new stairs with glass staircases. The fully renovated and redesigned chef's kitchen features a built-in coffee bar, quartz countertops, Bosch appliances, an integrated hood fan, and a separate LG fridge and freezer. The fully open-concept layout is complemented by a scullery kitchen on the main floor, ideal for both entertaining and everyday family use. Enjoy sun-filled rooms with new oversized windows, new designer maple hardwood flooring, pot lights throughout, and a cozy family room with a fireplace. On the second floor, enjoy the convenience of a full washer and dryer with a second set in the basement. Every detail has been thoughtfully curated, with furnishings selected specifically for the space. Furniture may be included with the sale. A true turnkey opportunity in a beautifully updated home, in one of the most desirable streets of Aurora. Located within top-rated private and public school service areas. Be sure to view the virtual tour and video walkthrough. (id:61215)
24 Egan Crescent
Caledon, Ontario
Step into the charm of a beautifully updated and well maintained home proudly offered by its original owner, nestled on the peaceful Egan Crescent in the heart of North Bolton! This impressive property features approx. 3,100 square feet of well-appointed living space, four spacious bedrooms, including a luxurious primary bedroom, and 4 well-finished bathrooms, ensuring comfort and privacy for all residents. Located on a quiet crescent in Bolton's family-friendly community, this home provides a safe environment with very minimal through traffic. Upgraded flooring sweeps through the entire house, creating a seamless flow from room to room whether hosting a lively gathering or enjoying a quiet evening. This home is ideally positioned to soak in the suburban charm with local amenities just a stone's throw away, Humberview Secondary School offers excellent educational opportunities, while the nearby bus station at Hwy 50 and Columbia Way ensures you're well-connected to the surrounding areas. Enjoy a stroll through the community, which is surrounded with ample restaurants, shops, and various local businesses, providing everything you need within reach. This house is more than just a place to live, it's a space to thrive, offering a perfect blend of tranquility and convenience that makes it not just a house, but a home. (id:61215)
2064 Almira Court
Mississauga, Ontario
Nestled In One Of The Most Prestigious Locales, This Timeless 4 + 1 Bdrm Home Exemplifies Refined Living, Combining Sophisticated Design W/ Exceptional Functionality. With Almost 6000 Sq Ft Of Living Space, It Has Been Recently Enhanced To Perfection, No Detail Overlooked In This Stunning Transformation. The Homes Curb Appeal Features An Elegant Blend Of Stone & Stucco, Complemented By Newly Installed Windows That Frame The Residence W/ Modern Precision. The Backyard Is A Serene Retreat, Professionally Landscaped By Outdoor Lifestyle To Blend Beauty & Function. A Sparkling Saltwater Pool W/ Cascading Waterfall Is Paired W/ A Saltwater Hot Tub, Creating A Relaxing Centerpiece. An Outdoor Kitchen, Bar & Cabana Extend The Living Space Outdoors, Ideal For Everything From Casual Evenings To Memorable Gatherings With Family & Friends. Upon Entry, You Are Greeted By A Dramatic Double-Height Living Room With Custom Beams & A Grand Fireplace That Creates A Striking Centerpiece. The Open-Concept Main Floor Is A Masterpiece Of Design, Showcasing A Sprawling Kitchen Island, Premium Built-In Appliances & Rich Hardwood Flooring Throughout The Main & Upper Levels. A Generously Sized Den Offers The Ideal Space For Quiet Reflection Or A Home Office. The Primary Suite Is A Tranquil Haven, Offering Views Of The Private Backyard & An Ensuite Designed For Ultimate Relaxation. This Home Also Caters To Modern Needs With Dual Laundry Rooms, One On The Second Floor & Another On The Lower Level. Two Separate Staircases Lead To The Fully Finished Lower Level, Where A Cozy Yet Expansive Recreation Room Seamlessly Flows Into A Dedicated Games Room, Custom Bar/Serving Area, A 3rd Fireplace & 5th Bdrm W/3 Pc Ensuite, Ensuring That Every Corner Of This Home Is As Versatile As It Is Inviting. This Property Is More Than A Home; Its An Extraordinary Lifestyle Waiting To Be Experienced. (id:61215)
Lower - 20 Faye Drive
Toronto, Ontario
Absolutely Stunning ! Spent Renovation From Top To Bottom, Move-In Condition. This House Is Perfectly Located! Walk To ( Pleasant View Community Center, Pool, Skating Court ,Public Library), Close To A Good Schools , One Bus To Fairview Mall Subway & Seneca College. Easy Access To Highway 404/401/Dvp, Must See It.Sunroom can be used as a den. (id:61215)
617 Curzon Avenue
Mississauga, Ontario
Location! Upgraded & spacious detached home south of Lakeshore just steps to the lake, Lake Promenade Park, trails & marinas! Walk to shops, groceries, cafés & transit while enjoying the ultimate lakeside lifestyle. Bright, open concept living and entertaining. Features 3 extra-large bedrooms (easily convertible to 4), plus a self-contained basement apartment with separate entrance ideal for rental income or extended family. At a fraction of the cost of new homes in the area selling over $3 million, this is the best-priced detached home south of Lakeshore offering unbeatable value for money. A rare chance to own a turnkey lakeside property in one of the city's most desirable pockets! (id:61215)
1508 - 15 Richardson Street
Toronto, Ontario
Be the first one live in this brand new luxury condo, Large windows flood the interior with South Facing natural light, and the contemporary finishes add a sophisticated touch to your everyday living experience. Prime Lakefront Living in the heart of Toronto, Perfectly blending luxury, convenience, and modern urban living lifestyle, Steps away from Toronto's most iconic attractions, including Sugar Beach, the St. Lawrence Market, the Distillery District, Union Station, Scotiabank Arena & George Brown College. Window Covering will be installed in a couple days (id:61215)
202 - 74 Sidney Belsey Crescent
Toronto, Ontario
Spacious townhome with 3 Bedrooms, 2 Full Bathrooms, and carpet-free flooring throughout thehome. Located steps away from Weston GO and UP Express Station. The neighbourhood is also highly walkable to parks, schools, grocery and restaurants. #202 is a desirable upper unit atthe corner of the townhouse community, bringing in lots of natural light, and offering ample privacy. (id:61215)
55 - 9900 Mclaughlin Road N
Brampton, Ontario
Welcome to your dream home in the heart of Brampton! This stunning 3 bedroom, 3 bathroom, 2 Storey Townhouse seamlessly combines modern elegance with comfortable living. As you step inside, be greeted by a beautifully renovated kitchen featuring sleek quartz countertops that effortlessly blend style and functionality. The spacious open-concept layout is perfect for family gatherings and entertaining friends. The fully finished basement offers endless possibilities. A cozy entertainment zone, a play area for the kids, or even an inspiring home office. Enjoy serene afternoons in your fully fenced backyard where privacy meets outdoor fun. Perfect for summer barbecues or simply relaxing with a good book. Located in a family-friendly neighbourhood, where you will find nearby parks, excellent schools and convenient amenities just moments away. Don't miss this opportunity to make this exceptional townhouse your forever home. It's not just a place to live; it's a lifestyle waiting for you! Come see it today and fall in love with everything it has to offer! (id:61215)
24 Fairbanks Street
Oshawa, Ontario
GREAT Re-development Opportunity in High Density Zoning (CO-C) of Central Oshawa Located by Simcoe & Gibb: Infilled Lot Ready to build Stacked Townhouse/Apartment Building/Commercial Units Or Mixed, Situated on Durham Transit Line. ((((Two Original Lots (24 & 26) Merged to Provide a Better Opportunity for Invetors)))) Site Has Been Cleared of Previous Structures and is Back-filled, Ready to Build. >>>>New Proposed CO-C zoning allows High Density & No Parking restrictions, Mixed Commercial & Residential<<<< Heavy Traffic Pattern, Only 550 Meters to Newly Proposed Ritson Road Metrolinx GO Station by Cowan Park and Close Proximity to Downtown & Oshawa Centre Mall and Only 290 Meters to the New Facilities at Rotary Park Make this Location very Desirable. (id:61215)
301 - 130 Pond Drive
Markham, Ontario
Location ! Location & Location ! Luxurious 'Derby Tower' Condo In Prime Commerce Valley, Spacious Unit With Unobstructed View. Move-In Condition, 24 Hour Security, Close To Highway Exits, And Steps To Viva Transit Stations, Restaurants, Shopping Plaza, And All Amenities. Bright And Spacious 1+1. Good Value! (Included Utilities) Over 700 Sq Ft. Open Concept, Laminate Floor , Den Can Be Second Bedroom $$$ popular restaurants & cafes, parks, banks, and minutes to Hwy 7, 404 & 407. (id:61215)
22 Murchison Crescent
Toronto, Ontario
RECENTLY RENOVATED, LEASING THE MAIN FLOOR OF A BEAUTIFUL , UPDATED , 3 BEDROOMS DETACHED BUNGALOW IN AN EXCELLENT LOCATION. ITS SPACIOUS, OPEN CONCEPT WITH NEWER LAMINATE FLOOR. WE NEED RENTAL APPLICATION, JOB LETTERS, RECENT PAY STUBS, REFERENCES, FIRST & LAST, CHEQUES, FULL CREDIT REPORT, TENANTS CONTENTS & THIRD PARTY LIABILITY. MINIMUM 1 YEAR LEASE. LOOKING FOR AAA+TENANTS. UTILITIES ARE EXTRA. DRAFT OF $250.00 FOR KEY DEPOSIT. (id:61215)
Bsmt - 107 Golden Avenue
Markham, Ontario
Newly Renovated Basement Apartment With Separate Entrance; 1,500 Sq Ft, 2 Large Size Bedrooms With Closets And Windows; 4Pc Bathroom, Ensuite Laundry, Eat-In Kitchen; 2 Parking Space. Close To Shopping, Mins Walk To TTC, Middlefield High School & Elementary, Close To Middlefield Community Center, 407, Costco, Shopping, Etc. *Brand New Sink, Fridge, Exhausted Fan Hood In Kitchen, New Flooring, New Paint & New Bathroom.* (id:61215)
B301 - 65 Saigon Drive N
Richmond Hill, Ontario
Experience luxury living in this brand-new upgraded corner condo townhouse featuring 2 bedrooms, 3 bathrooms, and a private rooftop terrace. Designed with elegance and comfort in mind, this sun-filled home boasts floor-to-ceiling windows throughout the main and upper levels, flooding every space with natural light. Thousands spent on builder upgrades ensure a sophisticated, non-basic finish with premium touches. Enjoy a bright open-concept layout, modern finishes, and a spacious rooftop perfect for entertaining or relaxing under the sky. Building amenities include car wash, bicycle storage, and more. Comes with parking and locker. A rare opportunity to lease a luxury, move-in ready home! (id:61215)
167 Golden Meadow Drive
Markham, Ontario
Welcome to the very quiet neighbourhood, Wismer Community. 4+2 bedrooms newly renovated high demand area, walk to school, park, bus stop and close to banks and shopping malls. Very bright, must see! (id:61215)
755 Gerrard Street E
Toronto, Ontario
Welcome to 755 Gerrard Street East, This house has been loved by the same family for 30 years. Now it's time for a new family to build their new home in prime Riverdale. This Victorian freehold towhouse, with 3 bedrooms, 2 full bathrooms, a spacious finished basement, a front porch and fenced-in backyard. This home has plenty of space for enjoying life with family and friends. It features hardwood floors on the main floor and large windows allowing lots of natural light to filter in throughout the day. Great ceiling height on the main floor with a huge beautiful sun filled kitchen with sliding doors to the walkout large backyard. The laneway parking has space for 2 cars to park. Potential for future additions or laneway house. A short walk to shops, restaurants, grocery on Danforth and in Leslieville, multiple streetcars, and Riverdale Park. This home is a few minutes walk from the upcoming new Ontario Line, with a transit station at Gerrard Street and Carlaw Ave. The Seller And Listing Agent Make No Representations Or Warranties Regarding The Condition Of The Property. PROPERTY BEING SOLD IN AS IS WHERE IS CONDITION NO WARRANTIES (id:61215)
295 Victoria Street
Ingersoll, Ontario
Solidly built brick bungalow in Ingersoll, offering both privacy and charm. This home backs onto a tranquil ravine, with no close neighbours on either side. An inviting open concept floor plan creates flow and functionality throughout. The huge upgraded kitchen boasts loads of cabinets and stunning quartz countertops. Enjoy the bright and spacious living room, filled with natural light. Beautiful hardwood floors run through the main living spaces. The lower level offers incredible additional living space for the whole family. Features include a large family room, a bright recreational room, and a dedicated laundry area. A workshop is also available, perfect for hobbies or storage needs. New furnace and water tank installed in 2024. Located just minutes from Highway 401. Close proximity to All Amenities. A rare opportunity to own a private and well-cared-for bungalow in Ingersoll. (id:61215)
45 Marina Village Drive
Georgian Bay, Ontario
Welcome home to the Residences of Oak Bay Golf Club & Marina. This community is minutes off of Hwy 400, 90 minutes to the GTA with easy access to snowmobile & walking trails. Enjoy golfing, the Club's pro shop, restaurant dining as well as trails, water sports & boating with dock slips available for rent. The neighbouring golf course is well known for its impeccable conditioning, nestled among the Muskoka's rocky outcropping & the Georgian Bay. The 10,000 sf Clubhouse offers panoramic views where you can dine inside or on the wrap around deck with Italian inspired menu including seasonal seafood. This 3 Bedroom bungalow has an open concept layout with a gas fireplace, a 3 season sunroom, stainless steel appliances including a propane stove, an On Demand HWT & a backup generator !! (id:61215)
1024 Rangeview Road
Mississauga, Ontario
9829.46 Sq Feet In Prime Mississauga Location Close To Lakeshore Rd And QEW 11 Foot Clear Height. Landlord Will Install Drive In Doors Where Needed. Landlord Is Currently Upgrading Washrooms And Foyer ( In Process). Just Sprayed Unit (2025) On Going Cleaning Unit As Well Lighting And Heating Systems Have Been Upgraded (2025) Parking Lot Recently Re Paved (2025) Zoned E2 - 21 Employment Co-Operating Agents To Confirm With The City Of Mississauga All Uses Prior To Any Written Offers To Lease. (id:61215)
7 Cousins Drive
Aurora, Ontario
'They don't build them like this any more!' Welcome to 7 Cousins Drive in the Heart of Aurora Village. This is a rock-solid / high-quality / custom-built home on a Pie-shaped Lot. Luxurious finishes include Custom Kitchen with built-in KitchenAid Appliances, 6 Bathrooms, gorgeous Crown Moulding/Trim/Baseboards, upgraded Quartz Countertops, Pot lights throughout, upgraded Fireplace, Closet Organizers, Upper level Laundry room, and more! The Finished Basement features an In-law suite with High Ceilings, 2 Bedrooms with Huge Windows, and separate Rear and Front Entrances. Enjoy the private Entertainer's Backyard with Patio, Natural gas BBQ, Jacuzzi Hot tub, and Outdoor Sauna for all seasons! The Location and Neighborhood are fantastic, close to all the Amenities you need: Just steps to Yonge Street, Aurora Town Square & Cultural Centre, Town Park, Cafes, Dining, Groceries, Schools, Public transit & GO station. Just Move in and Enjoy! This Home is a Must-See! - Check out the Virtual Tour with 3D Walk-through & Floor plans. (id:61215)
2 Rms - 15 Annina Crescent
Markham, Ontario
Great Location-Greenpark Built Detached Home Located At Prestigious South Unionville * Markville Hs School Zone * Two bedrooms on second floor are available for rent.Open & Demanded Layout* Spacious Driveway * Short Cut To Foodymart (Ding Tai)* Close To Markville Mall & Langham Square * Mins To 407,Go Stations .One Parking space , for Single Family Only.Sharing the kitchen and laundry with landlords and another tenants. (id:61215)
3 Rms - 15 Annina Crescent
Markham, Ontario
Great Location-Greenpark Built Detached Home Located At Prestigious South Unionville * Markville Hs School Zone * Three bedrooms on second floor are available for rent.Open & Demanded Layout* Spacious Driveway * Short Cut To Foodymart (Ding Tai)* Close To Markville Mall & Langham Square * Mins To 407,Go Stations .One Parking space , for Single Family Only.*Sharing the kitchen and laundry with landlords and another tenants. (id:61215)
715 - 400 Adelaide Street E
Toronto, Ontario
Gorgeous Luxury Ivory Condo On Adelaide, Bright & Excellent Layout. Modern, Stylish Kitchen With Granite Counter-Top, Black Splash, Valance Light & Stainless Steel Appl. Den W/ Door Can Be Used As 2nd Bedroom .Laminate Fl Thru-Out (Except Washroom). Great Location, Close To George Brown College, St. Lawrence Market, Fine Restaurants, Boutiques, DVP, Gardiner Expressway ,Entertainment & Distillery District And Public Transportation. (id:61215)
1 Ashton Drive
Vaughan, Ontario
Welcome To Your Forever Home In The Heart Of Maple Where Comfort, Elegance, And Family Living Come Together. Situated On A Premium Landscaped Corner Lot, This Meticulously Maintained Detached Home Offers Approx. 3000 Sq Ft Above Grade, Plus A Finished Basement With In-Law Suite Potential, Making It Ideal For Multigenerational Living Or Hosting Extended Family. Cherished By The Same Owners For Over 20 Years, This Home Is Rich With Character And Warmth. From The Stamped Concrete Walkway And Wraparound Landscaping To The Exterior Pot Lights And Welcoming Curb Appeal, Every Detail Reflects Pride Of Ownership. Inside, The Open-To-Above Foyer, 9-Ft Ceilings, And Abundant Natural Light From Oversized Windows Create An Airy, Uplifting Atmosphere. The Well-Designed Layout Offers Formal Living And Dining Rooms, A Cozy Family Room, And Gleaming Hardwood Floors Throughout. The Heart Of The Home An Upgraded Gourmet Kitchen Features Granite Countertops, A Custom Backsplash, Stainless Steel Appliances, A Centre Island, And A Sun-Filled Breakfast Area With A Walkout To The Patio, Perfect For Morning Coffee Or Summer Entertaining. Circular Oak Staircase Leads To An Exceptional Upper Level. You'll Find Four Spacious Bedrooms, Providing Room To Grow And Space To Unwind. The Master Bedroom Features 5 Pcs Ensuite And A Walk/In Closet. The Finished basement adds even more flexibility, Accessible Via A Separate Entrance From The Garage, Offers In-Law Suite Capability With Its Own Full Washroom Ideal For Extended Family, Guests, Or Rental Potential. Conveniently Located Close To Top-Tier Schools, Vaughan Mills, Canadas Wonderland, Cortellucci Vaughan Hospital, major highways, and Easy Access To Transit. This Is More Than A Home It's Where Convenience, Nature, And Comfort Come Together In Perfect Harmony. This Isn't Just A House Its A Place Where Lifelong Memories Are Made, And Where Your Next Chapter Begins. Welcome Home. (id:61215)
852 Bessy Trail
Milton, Ontario
Very stately, Mattamy-built, 2,500+ sq. ft 4 + 1/4 Washrm detachd home w/ approx 400+ sq ft loft above double car garage in quiet, popular, well-established, fam. friendly Coates area of South/Central Milton. This very bright, large and well spaced out home boasts a sizeable kitchen w/ plenty of cabinet space, kitchen island, gas stove, stainless steel appliances, modern light fixtures 9 ft ceilings throughout, california shutters throughout, LED pot lights throughout, lighter blonde main level hardwood flooring, separate living/dining/family rooms, 4 large bedrooms w/ large primary room and extended terraced balcony, main level laundry, newer roof, private fully fenced yard that bridges the home to the detached 2 car-garage adjacent to private laneway and on open concept, professionally finished basement. Plenty of storage options throughout. Solid and well cared for home in popular quiet, bedroom community of Milton. What,s more is that this home is perfectly located close plazas, schools, community parks, trails, Milton District Hospital, Mimton Sports Centre, maj rds. pub., transit and so on. The advantages of this house are plenty. You'll simply have to see it for yourself. Won't Last long at this price! (id:61215)
2 - 119 Claymore Crescent
Oshawa, Ontario
Welcome to this fully renovated, legalized one-bedroom apartment! Bright and spacious with a private separate entrance and your own ensuite laundry no sharing required, also comes with private driveway! Features brand-new appliances including stove, hood fan with microwave, dishwasher, fridge, and washer/dryer. Conveniently located just steps from shopping, dining, parks, schools, and public transit. Tenant responsible for 30% of utilities. Photos were taken prior to tenant occupancy. (id:61215)
3605 - 18 Water Walk Drive
Markham, Ontario
Stunning one year new two bedrooms + den, one parking suite in the heart of Unionville / Downtown Markham. Spectacular south-west corner view in all directions of the river, park, skyline and sunsets. Enjoy this fabulous layout with split bedrooms, two full washrooms. Bright, open concept living space and modern kitchen with full-size stainless steel appliances, island with granite countertop. Embrace sunshine and blue sky from all windows and full-length balcony. One parking, One locker, and internet included. Tenant pays utilities. A luxurious building with 24 hour concierge, indoor pool, gym, rooftop terrace with BBQ, party room, pet wash, ample visitor parking and more! Just steps to Whole Foods, LCBO, close to Unionville GO Train station, VIP Cineplex, Main Street, abundant restaurants and shopping. Transit in front of building. Minutes to Hwy 407. More and more! (id:61215)
341 - 38 Iannuzzi Street
Toronto, Ontario
Welcome To Unit 341 In Fortune At Fort York - A Contemporary Corner Suite In A Five-Year-New Building, Thoughtfully Designed For Comfort, Function, And Elevated Downtown Living. Just Steps From Toronto's Waterfront, This Residence Places You Moments From Lakefront Trails, HTO Park, And Iconic Landmarks Including The CN Tower, Rogers Centre, And Billy Bishop Airport - All Within A Highly Walkable, Transit-Connected Neighbourhood. At 715 Square Feet, The Layout Is Both Efficient And Elegant - Featuring Two Well-Proportioned Bedrooms, Two Full Bathrooms, And A Versatile Den Ideal For A Home Office Or Guest Space. 9-Foot Ceilings And Expansive Floor-To-Ceiling Windows Fill The Suite With Natural Light, While The North- And East-Facing Wraparound Balcony Provides A Comfortable Outdoor Extension Of Your Living Space. The Kitchen Blends Style And Practicality, Featuring Stone Countertops, Stainless Steel Appliances, And A Moveable Island Offering Extra Prep And Storage Space. The Fridge And Dishwasher Are Panel-Ready And Seamlessly Integrated Into The Cabinetry For A Clean, Cohesive Look That Enhances The Modern Aesthetic. A Custom Media Wall Built-In Adds Both Storage And Display Space To The Living Area, Complementing The Homes Upgraded Closet Systems And Sleek Window Coverings - All Reflecting A Commitment To Intelligent Design And Everyday Comfort. As A Resident, You'll Enjoy Access To The Buildings Beautifully Landscaped Interior Courtyard - A Rare Urban Retreat Featuring BBQs, A Fire Pit, Bocce Court, And Inviting Lounge Areas. Additional Amenities Include 24-Hour Security, A Fully Equipped Gym, Theatre Room, Guest Suites, Sauna, Bike Storage, And A Café-Style Lobby. Live At The Centre Of It All - And Come Home To Calm, Curated Comfort. (id:61215)
1245 Bramblewood Lane
Mississauga, Ontario
A newly renovated, move-in-ready home located in the prestigious Lorne Park community. Set on an expansive pie-shaped lot with a 223 ft depth and 100 ft width across the back, this stunning property blends timeless elegance with modern upgrades and high-end craftsmanship throughout. The exterior features a classic brick façade, manicured landscaping, a four-car driveway, a double-car garage, and elegant exterior lighting, offering exceptional curb appeal. Inside, the home has been fully updated with brand-new electrical wiring and plumbing. A grand foyer showcases imported Italian marble tile with black marble inlay and a striking chandelier. The open-concept main floor features hardwood flooring, pot lights, custom Zebra blinds, and spacious formal living and dining areas filled with natural light. At the heart of the home is a designer kitchen, complete with white and navy cabinetry, quartz countertops & backsplash, premium appliances, gold accents, and a double-sided waterfall island, perfect for both everyday living and entertaining. Step outside to a flagstone patio surrounded by ambient lighting and lush landscaping. Upstairs, the luxurious primary suite includes a custom walk-in closet, a spa-like ensuite, and one of two custom accent walls (the second featured at the staircase). Three additional bedrooms offer generous closet space and share two modern bathrooms. Additional highlights include a stylish powder room, mudroom with laundry, and a large lower level with endless potential. A true turnkey property in one of Mississauga's most sought-after neighbourhoods. (id:61215)
7 - 3065 Lenester Drive
Mississauga, Ontario
Beautifully Townhouse in Prime Mississauga Location Move-in ready 3-bedroom townhouse located in a quiet, well-maintained complex with ample visitor parking. Features include a spacious layout, kitchen with walkout to deck, large living room, separate dining area, finished basement with laundry and bathroom, and a generous backyard. Recent upgrades include a new roof (2025), Newer appliances (under 5 years). Conveniently situated near public transit, supermarkets, shopping centres like Square One, and top-rated schools. Minutes from the University of Toronto Mississauga, Erindale GO Station, major highways (QEW), Credit Valley and Trillium Hospitals, and recreational amenities including Erindale Park and Riverwood Outdoor Centre. (id:61215)
107 Beechborough Crescent
East Gwillimbury, Ontario
Absolutely Stunning $$$ Upgraded Double-Garage Corner Lot 3 Bdrms + Den Freehold Townhouse. Just Like A Semi-Detached Of Approximately 2000 Sqf Above Ground. On A Premium Corner Lot Facing Protected Forest With Creek And Trails. Being A Corner Lot Offers Additional Features Such As Many Extra Windows Throughout Making It A Bright & Airy Home. Fabulous Curb Appeal With Stone Accent. Open Concept With 9Ft Flat Ceilings, Hardwood Floors, Pot Lights, California Shutter, Oak Staircase With Iron Pickets Throughout. Large Centre Island With Quartz Countertops In The Kitchen, S/S Appliances, Gas Stove, Modern Light Fixtures, 5 Cameras, Tall Doors, Landscaping, Fenced Off, Terrace, Bbq Gas Hook Up. Two Cars Garage For Total Of 4 Cars Parking With Direct Access Into The Home. Close To 404 And Go Train. Shopping Plaza & New Costco! (id:61215)
87 Mccague Avenue
Richmond Hill, Ontario
Stunning Arista Semi-Detached Home in the prestigious Richlands community of Richmond Hill, offering 2,135 sq. ft. of thoughtfully designed above-ground living space with an open-concept, functional layout that is both spacious and bright. This modern home features 4 generous bedrooms and 3 luxurious bathrooms, including a large primary suite complete with a 5-piece ensuite and walk-in closet for added comfort and privacy. Designed with a modern style, this home boasts 9' smooth ceilings on both floors, new pot lights, and hardwood flooring throughout, creating a refined and airy atmosphere. The main floor includes a cozy dining area with a gas fireplace and a gourmet kitchen outfitted with a large center island, sleek quartz countertops, stainless steel appliances, a stylish backsplash, a generous WALK-IN pantry, and ample cabinetry. Upstairs, oak stairs with iron pickets lead to well-appointed bedrooms, each offering comfort and natural light. A finished basement adds versatile space ideal for a home office, gym, or entertainment area. Enjoy outdoor living in the backyard with a deck, and take in tranquil, unobstructed views as the home faces a serene ravine. A prime location near top-ranked schools, beautiful parks, Costco, Home Depot, Richmond Green Park, shopping plazas and easy access to Hwy404. (id:61215)
104 Secord Street
Pickering, Ontario
Gorgeous Family Home In One Of Pickering's Most Prestigious Highbush Neighborhood. Steps To Rouge Valley National Urban Park. Bright Spacious Open Concept Floor Plan, Cathedral Ceiling In Kitchen & Family Room, Coffered Ceiling in Dining Room, Upgraded Kitchen with new Quartz Countertop and Kitchen Appliances. Laundry on Main Floor, Finished Basement With 3 Pcs Washroom With Jacuzzi Tub, Interior Garage Access. Minutes To The 401, Go Station, Shopping, Schools, Parks, Library. This beautiful 3-bedroom detached home offers the perfect blend of modern living and natural tranquility. Surrounded by mature trees and peaceful forest views, this property is an ideal retreat for those seeking comfort, privacy, and connection to nature. The bright, open-concept main floor features a seamless flow between the living, dining, and kitchen areas ideal for everyday living and entertaining, with lots of natural light. Large sunken primary suite with cathedral ceiling and 4 pc ensuite for leisure and relaxation. The spacious finished basement adds versatility, offering room for a home office, recreation area, gym, or additional living space. Step outside and immerse yourself in nature with easy access to nearby trails and parkland. This is a unique opportunity to enjoy a lifestyle that combines luxury, convenience, and outdoor natural beauty. Extras: S/S Fridge (2025), Stove (2025), Dishwasher (2025), White Washer & Dryer (2015), Broadloom (2025), Garage Door (2021), High Efficiency Furnace (2022), Water Heater (2015), Kitchen Countertop (2025). Roof (2011), Gas connection in kitchen for gas stove. (id:61215)
72 Gordon Road
Toronto, Ontario
Nestled in the prestigious St. Andrew-Windfields community, this impeccably maintained, custom-built family home seamlessly blends luxury with thoughtful design. Featuring 5+1 bedrooms, 6 bathrooms, and approximately 4,837 sq ft above grade plus 2,399 sq ft of finished basement space, it offers exceptional over 7000 sqft space and timeless elegance.Set on a rare and expansive 60 x 179 ft lot, this stately residence is perfect for both refined entertaining and comfortable family living. Soaring cathedral ceilings and oversized windows flood the home with natural light, enhancing its grand yet inviting atmosphere.The chefs kitchen is equipped with top-of-the-line appliances, custom cabinetry, and a large centre islandideal for gatherings. A walk-out leads to a spacious backyard deck, perfect for seamless indoor-outdoor entertaining. The Luxurious primary suite with a spacious walk-in closet and a newly renovated spa-like six-piece heated ensuite. The Second & Third Bedroom Features Its Own Ensuite Bathroom, While The Fourth & Fifth Bedroom Shares A Semi Ensuite Bathroom. The finished basement offers a large recreation area, home theatre, and an extra bedroom ideal for guests. Smart security camera system, lighting, Landscaped Garden w/ Irrigation System.homes front exterior showcases a timeless natural stone façade, flagstone walkway, and beautifully landscaped gardens that enhance its exceptional curb appeal. 2 Furance/2Cac (2023). Exceptional Privacy! Ideally Located Close To Top Public And Private Schools, All Amenities, Major Highways, And Just Minutes To Downtown Toronto! (id:61215)
40 Clarington Boulevard
Clarington, Ontario
Modern 3+1 bed, 3 bath freehold (2,197 sq ft) with rare double car garage + double driveway, two laundry centres, and three balconiesincluding an oversized terrace off the main living area with pot lights throughout. Bright open-concept living/dining, large kitchen, and a versatile 1-bed lower level with a full 3-pc bathideal in-law/guest suite or income helper. Steps to gyms, banks, shops; minutes to GO Station & Hwy 401. (id:61215)
709 Bdrm - 246 Lester Street
Waterloo, Ontario
One Private Bedroom Rental in the Heart of Waterloo! Total 3 bedroom 2 Bath. Steps To Waterloo And Laurier University. South-East Corner Unit, High Level With 3 Largest Bedrooms, 2 Full Bathrooms. Close To Multi- Functional Amenities, Shopping Plaza, Restaurants, Public Transit, Library Etc. Full Furnished Included. Student welcome! All Utilities Internet are Extra $100 approx. (id:61215)
203 - 199 Richmond Street W
Toronto, Ontario
Right at Richmond/ University, this unit is located at a convenient distance from the life of the city (Financial District, Entertainment District, U of T, hospitals etc.) The building's proximity to Osgoode Station provides easy access to the eclectic Queen/King West neighbourhood, which is filled with vibrant shops, restaurants, and art galleries that define the cultural landscape. This is a freshly renovated, professionally cleaned One bedroom home with wide plank flooring; paint throughout; kitchen stone countertop, matching stone backsplash, stainless steel sink, faucet; bathroom lighting fixtures & a stylish mirror with LED adjustable backlight. The well-designed kitchen is equipped with 'Miele' built-in appliances, under-cabinet lighting and ample cabinetry spaces that well integrate with other living areas. This unit features 9 feet smooth ceiling, wall-to-wall windows that brings natural light into the living, dining area making it a private workspace and a comfortable rest area. Primary bedroom is well sized with two built-in closets and easily accommodates a queen size bed, with extra seating area. A spacious 4 pieces bathroom with soaker tub, a separate laundry room complete this efficient smart home! Exclusive to Residents amenities include: 24 hour concierge, fitness and weight areas, yoga studio, sauna/steam room, billiard room, media, lounge and party rooms; private rooftop outdoor terrace with BBQ areas, jacuzzis tub (id:61215)

