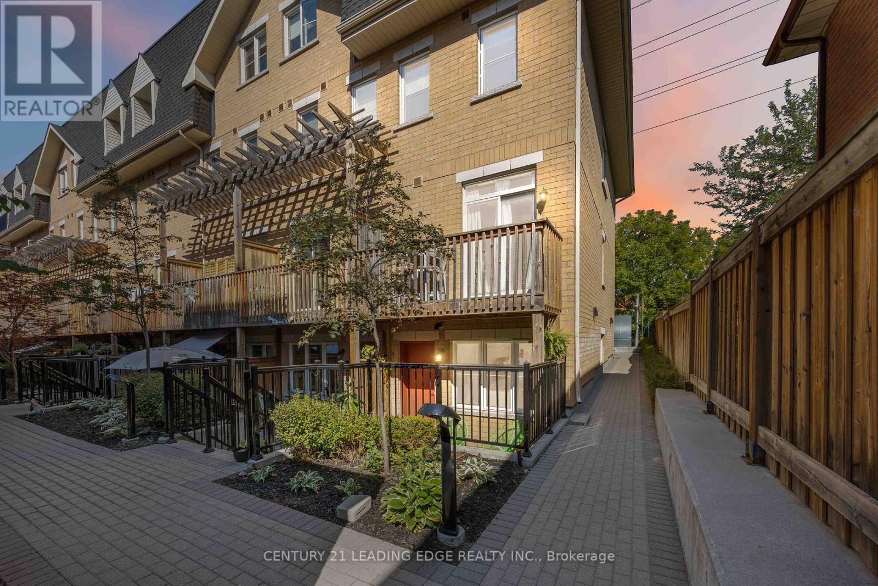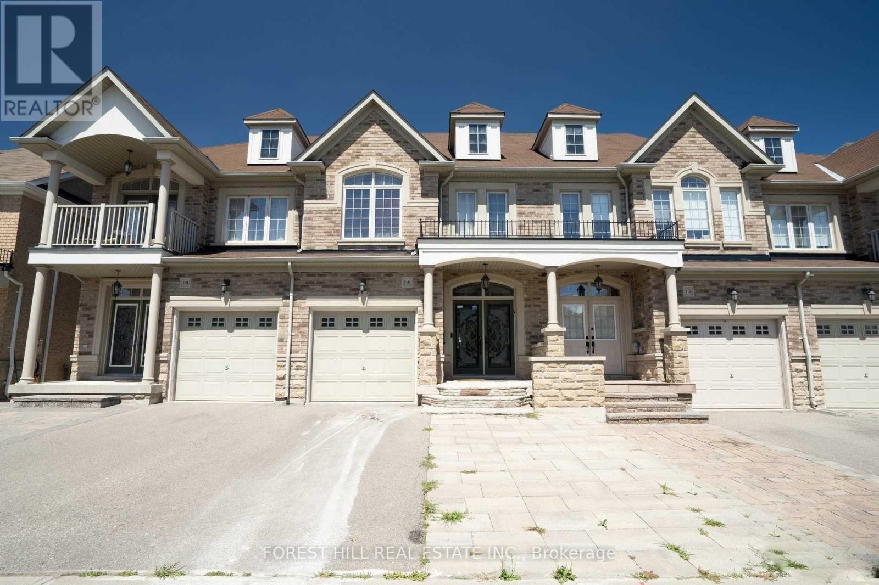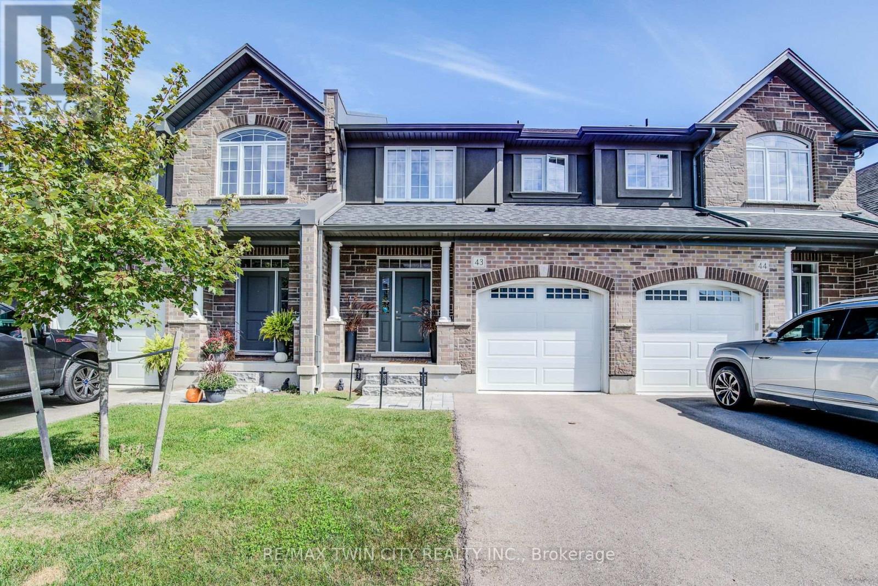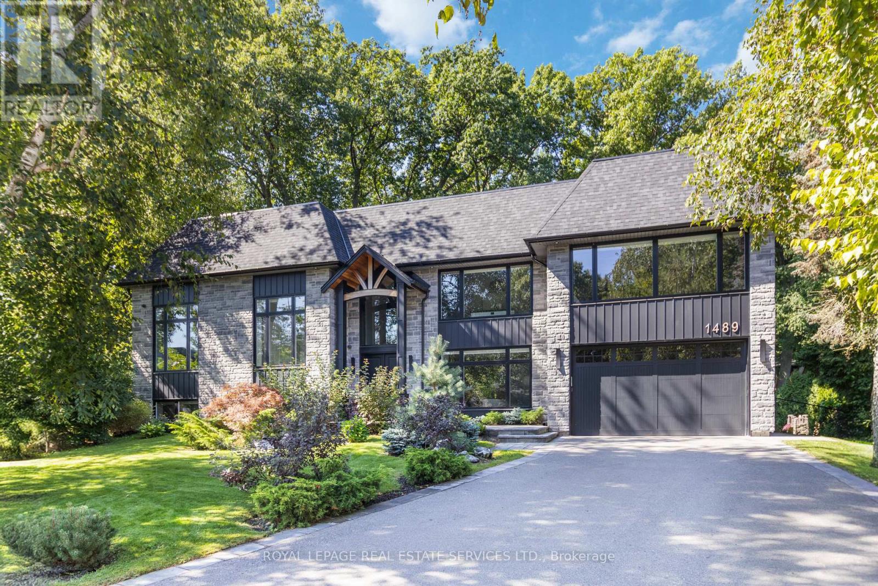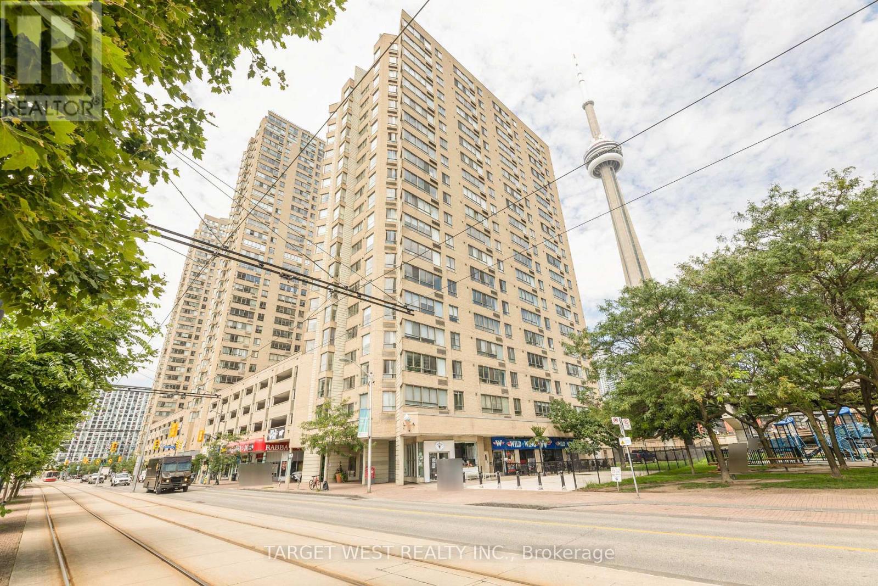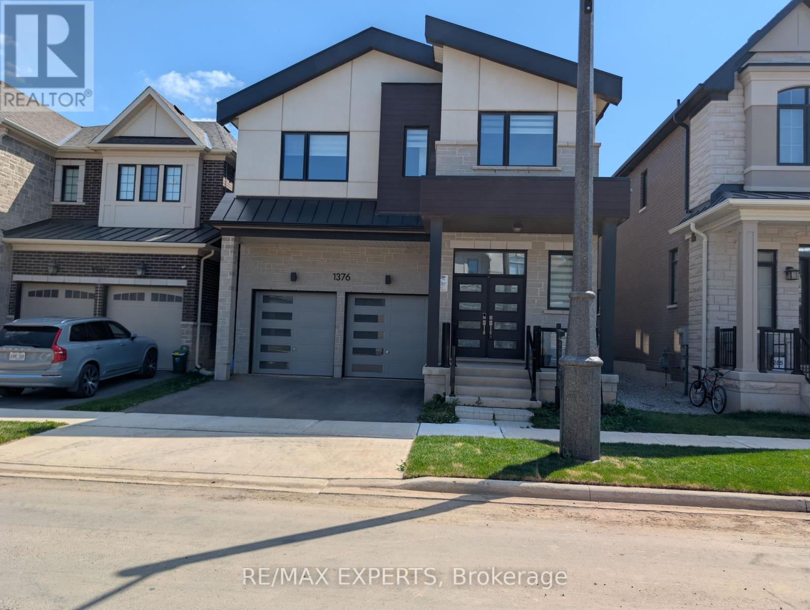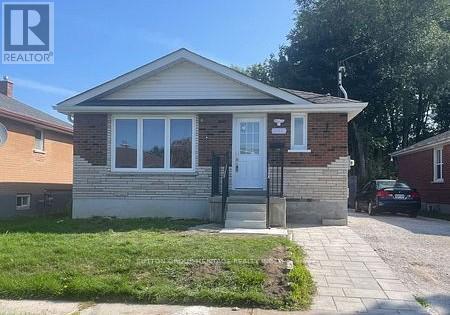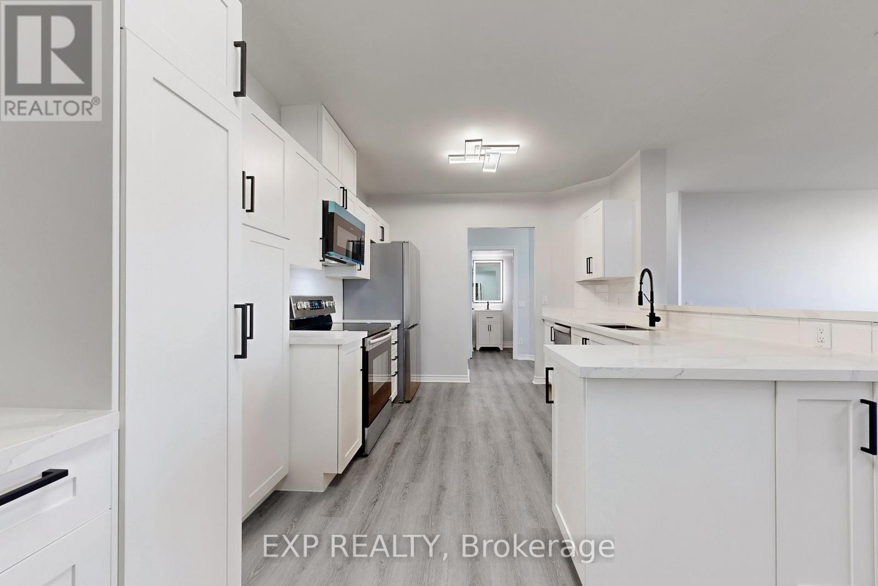Team Finora | Dan Kate and Jodie Finora | Niagara's Top Realtors | ReMax Niagara Realty Ltd.
Listings
120 - 380 Hopewell Avenue
Toronto, Ontario
Welcome to Unit 120 at Baker Street Residences. A rare end-unit stacked townhouse that feels bright, open, and elevated. Perfect for first-time buyers or savvy investors, this 2-storey, 2-bedroom, 2-bath home offers over 1,000 sq. ft. of stylish living space just steps from the brand-new Eglinton LRT. Enjoy the perks of ground-level living without the basement feel thanks to this high-elevation end unit with extra windows and natural light throughout. The open-concept main floor features 9 ceilings, pot lights, and a modern kitchen with stone counters, tile backsplash, and an eat-in area. Upstairs, you'll find two generous bedrooms with large closets, plus a private balcony the perfect spot for morning coffee or evening unwinds. Your owned parking is right beside the pedestrian access, which is also across from your unit. The extra large locker provides ample additional storage. Recently painted, with new back splash and kitchen storage nook, this move-in ready home is ideal for anyone looking for comfort, location, and long-term value. (id:61215)
Bsmnt - 14 Millhouse Court
Vaughan, Ontario
Location Location! Spacious Basement Apartment Available For Lease In The Desirable Valleys Of Thornhill! This One-Bedroom Apartment Is Walking Distance To Schools, Shopping, Parks And Community Centre! Apartment Access Is Through The Garage. (id:61215)
1405 - 2285 Lake Shore Boulevard W
Toronto, Ontario
Rare-Find!! Waterfront!! 2025 Renovated!! Clear West (Sunset) & North Views!! Nearly 800Sqft 1 Bedroom With Parking & Locker!! Utilities & Internet Included In Maintenance Fee!! Direct Access To Waterfront Trails! Renovated Kitchen With Quartz Countertop, Primary Bedroom With Walk-In Closet, Unobstructed Sunset Views, Amenities Include Indoor Pool, Hot Tub, Sauna, Squash & Racquetball Courts, Fitness Centre, Party Room, Meeting Room, Billiards Room, Guest Suites, BBQ Area, Car Washing Station With Vacuum, Visitor Parking, 24/7 Concierge, Landscaped Gardens With Direct Access To Waterfront Trails, Steps To Humber Bay Promenade Park, Humber Bay Park East, Waterfront Trails, Restaurants & Dining, TTC Streetcar, Minutes To Sheldon Lookout, Gardiner Expwy, Hwy 427 & Downtown Toronto (id:61215)
2064 Glenada Crescent
Oakville, Ontario
Welcome to 2064 Glenada Crescent where location, layout, and lifestyle intersect. This rare link home (attached only at the garage!) offers the privacy and autonomy of a detached without the detached price tag. Featuring 3+1 spacious bedrooms and 4 bathrooms, this home is ideal for families, investors, or multi-generational living. Step into a sunlit main floor featuring a renovated eat-in kitchen, perfect for morning coffee or casual family dinners. Upstairs, you'll find two full bathrooms and three generously sized bedrooms, including a serene primary suite. The finished basement boasts a separate entrance, second kitchen, full bath, and a large rec room ideal for in-laws, potential rental income, or teens needing their own space. Enjoy a backyard designed for relaxation and entertainment, with no rear neighbors for added privacy, a deck, and a lush grassy area your own peaceful escape. Located in the coveted Wedgewood Creek neighborhood, this home is steps to Iroquois Ridge High School and the Iroquois Ridge Community Centre, which features an indoor pool, fitness centre, and public library. Within walking distance of multiple top-rated schools and just minutes from Sheridan College, Oakville Trafalgar Hospital, parks, trails, Metro grocery, and everyday essentials. Commuting is a breeze with easy access to QEW, 403, 407, and Oakville GO Station. Only 25 minutes to Toronto Pearson Airport. Whether you're upsizing, investing, or settling into your forever home, this is the perfect place to plant roots and make memories (id:61215)
43 - 350 Oloane Avenue
Stratford, Ontario
RemarksPublic: Stunning, move-in ready modern townhome in Stratford! This carpet-free 3 bedroom, 3 bathroom home offers stylish open-concept living. The bright eat-in kitchen overlooks the living and dining space, and features sleek white cabinetry, tiled backsplash, stainless steel appliances, and flows seamlessly into the living space with walkout to the back deck. Upstairs youll find a spacious primary suite with walk-in closet and 3-piece ensuite, plus two additional bedrooms and a convenient laundry room offering cabinetry and sink. The unfinished basement provides plenty of potential for your personal touch. With low condo fee's including internet, and complete with a 1-car garage, driveway parking, and an ideal location close to schools, parks, shopping, and easy highway accessthis is the perfect place to call home! (id:61215)
1489 Rogerswood Court
Mississauga, Ontario
Nestled at the end of a quiet court in Lorne Parks prestigious White Oaks of Jalna, this custom 2021 five-bedroom home sits on a private pie-shaped 14,000+ sq ft lot enveloped by towering mature trees offering a Muskoka-like escape in the city. This ultra-modern residence blends elegance, warmth and high-end functionality, ideal for family living and entertaining. A grand façade and a stately double-door entry set the tone. Inside, a dramatic two-story foyer with a striking chandelier leads to a meticulously designed open-plan main floor. The chefs kitchen boasts custom cabinetry, a show stopping honed porcelain island and luxe Thermador appliances, including built-in wine cooler and coffee bar. A sun-filled dining area opens to the serene backyard, while the living room features a tray ceiling, a fireplace and modern built-ins. A few steps down, a family room showcases a 150-bottle temperature-controlled wine wall, a fireplace and access to a versatile rec room/office with side entrance. Upstairs, five generous bedrooms boast soaring ceilings and large windows. The oversized primary suite offers a steam fireplace, a custom walk-in closet with a center island and an oversized six-piece spa-like ensuite with rain shower, sauna and soaker tub overlooking the backyard. The entertainers basement boasts a wet bar, waterfall island, multi-TV wall and eight-seat home theatre. No detail is overlooked with upgrades like motorized shades, heated flooring, custom cabinetry, Control4 home automation, security system and surround sound. The remarkably private west-facing backyard spans 150 ft across the rear, and features a hot tub, cedar-lined multi-level deck with glass railings, Wi-Fi speakers, gas BBQ hookup, and ample space for a pool or play area. Ideally located near top schools, parks, shops and fine dining, with easy access to GO Transit and the QEW this home delivers the perfect blend of peaceful luxury and urban connectivity, just 30 minutes from downtown Toronto. (id:61215)
1903 - 250 Queens Quay W
Toronto, Ontario
Welcome To Harbour Point Condominiums, Top Floor In The Heart Of The Toronto Waterfront. Super Location With TTC At Doors And Close To Lake Ontario And The Marina, Parks As Well As Cn Tower, Union Station And The Financial District. Amenities: Sauna, Exercise Room, Security, Roof Top, Etc.... Large One Bedroom Plus Den Suite, About 800 sqf, With A Beautiful View Of The Lake And Billy Bishop Airport From A High Floor Level. Perfect For A Professional Who Wants To Live By The Lake, In Not Too Crowded Building And A Large Size Unit.photo are from previous listing. (id:61215)
332 - 2020 Bathurst Street
Toronto, Ontario
Welcome to THE FOREST HILL, a striking new residence that perfectly blends modern design, quality craftsmanship, and exceptional convenience in one of Toronto's most prestigious neighbourhoods. This bright and spacious corner 3-bedroom unit is set within the celebrated communities of Forest Hill and Cedarvale, offering the best of both charm and connectivity. Explore nearby green spaces, boutique shops, local cafes, and a vibrant arts and culture scene all within walking distance. Residents can enjoy a host of thoughtfully designed amenities, including a rooftop lounge with BBQs, a fitness and CrossFit studio, yoga area, and inviting recreation spaces. With direct access to the new LRT, getting around the city will be easier than ever. Discover refined living at its best. (id:61215)
1376 Hydrangea Gardens
Oakville, Ontario
Welcome to your new home in one of Oakville's most desirable neighborhoods! This beautifully upgraded, 5-bedroom, 4-bath detached home offers 3,114 sq ft of elegant living space with high-end finishes throughout. The main floor is designed for modern living with an open-concept layout, soaring 10-foot ceilings, and wide-plank hardwood floors. Natural light floods the space through large windows, highlighting the beautiful coffered ceilings in both the family and living rooms. The gourmet kitchen is a chef's dream, featuring high-end stainless steel appliances, quartz countertops, a large center island with a built-in eating nook, and custom cabinetry. Upstairs, you'll find a convenient laundry room with a rare walk-in closet and three bathrooms, including a Jack and Jill for two of the spacious bedrooms. The primary retreat is a true sanctuary with a spa-inspired ensuite that includes a freestanding soaker tub, a glass-enclosed shower, and a double vanity. Additional features include upgraded lighting and a double-car garage. The basement is ready for imagination with the first step finished and high ceilings. Located close to top-rated schools, scenic parks, upscale shopping, and major highways, this exceptional Oakville home combines timeless style with everyday luxury. (id:61215)
373 Highland Avenue
Oshawa, Ontario
Bright & Welcoming 3 + 2 Bedroom, Brick Bungalow on Quiet Side Street, Perfect for First Time Buyer or Investor. Main Floor Features a Modern Kitchen with Ceramic Tile Floor Open to Dining Room, Spacious Living Room With LED Pot Lights and Newer Wide Plank Laminate Flooring Throughout , 3 Bedrooms With Ample Closet Space & 4Pc. Bath. Updated Vinyl Windows. Separate Side Entrance Leads to Lower Level with In Law Suite Containing 2 Bedrooms, Kitchen & Living Rooms, Complete with 4 Pc. Bath & Laundry Room Accessible from Upper & Lower Units. Newly paved driveway Sept 19/25. Economical Forced Air Gas Heat. All This Conveniently Located Near Schools, Parks, Shopping and Easy Access For Commuters. (id:61215)
11 Dudley Place
Brampton, Ontario
CALLING ALL INVESTORS & FIRST TIME BUYERS!Excellent Opportunity To Own This Family Friendly Home On A Child Safe Court Complete With Pool Sized Lot Adorned With Mature Landscaping. Approx 1270 Sq. Ft Bungalow With 3 Bedrooms, 2 Bedrooms Basement & 4 Washrooms Complete With Large living Area And kitchen, Separate Entrance Generate Extra Income Or Extended Family.Huge Privacy Fenced Backyard And No Sidewalk.Close To All Amenities, Rec.Centre, Schools, Shops, Parks, Public Transit & Bramalea GO.You Will Love It Here!* (id:61215)
Ph09 - 115 Omni Drive
Toronto, Ontario
Spectacularly Renovated Recently (July and August 2025). Freshly painted throughout, new kitchen, bathrooms, soft close cupboards and drawers, flooring, LED light fixtures, hardware, quartz countertops, Brand New: Stainless Steel Fridge, Dishwasher, Microwave. Custom Cellular Window Blinds throughout. Bonus Blackout Blinds for both Bedrooms for more restful sleep! Modern Matching Electric Light Fixtures throughout! Ready to be appreciated and lived in by the New Owners! Welcome to luxury living at Penthouse 09, where elegance meets modern sophistication. This stunning, spacious 2-bedroom, 2-bath condo offers Higher 8 ft 6 in ceilings, vs. lower floors (8 ft), breathtaking city views, enchanting day and night. Professionally renovated, the chefs kitchen shines with quartz countertops, undermount sink, a stylish backsplash, soft-close cabinetry with sleek black handles, and brand-new stainless steel appliances. Luxury vinyl plank floors flow throughout, leading to serene rooms. Spa-inspired bathrooms feature quartz counters, undermount sinks, anti-fog LED mirrors, and modern fixtures. A stackable washer/dryer adds everyday convenience. Freshly painted in soothing greys, this 1,128 sq. ft. penthouse includes a striking accent wall that elevates the space. Penthouse 09 ensures ultimate privacy with no one above you, while its unbeatable location offers every convenience. Just a 1-minute walk to Scarborough Centre Station and a 6-minute walk to Brimley Rd. transit, commuting is effortless. Scarborough Town Centre, the Civic Centre, and Albert Campbell Square with its gardens, skating rink, and outdoor events are all nearby. Nature lovers will appreciate Birkdale Ravine, home to trails, a playground, and a vibrant community centre. For peace of mind, Scarborough Health Network is only 2.2 km away. This is more than a home; its a lifestyle where every day feels like a luxury retreat. Welcome to 115 Omni Dr., Penthouse 09 your dream sanctuary in the sky. Excellent Value :) (id:61215)

