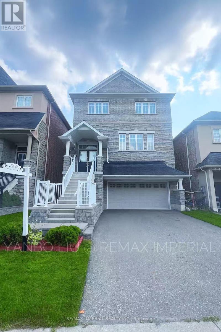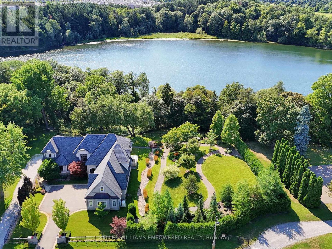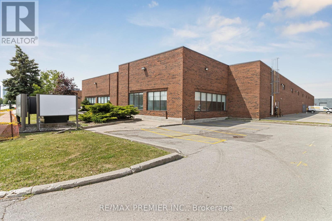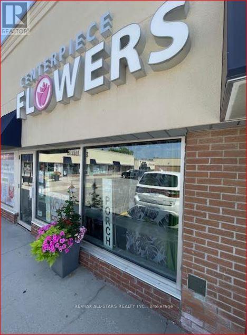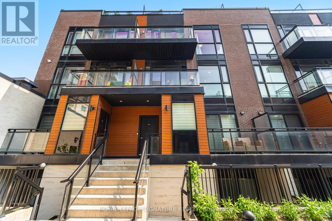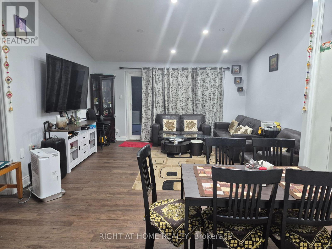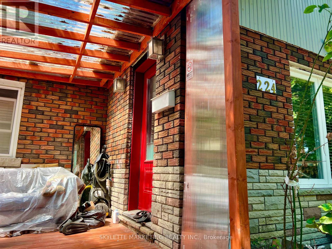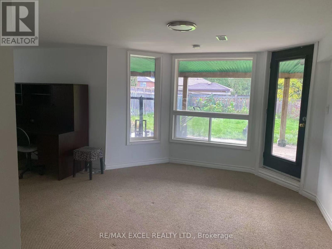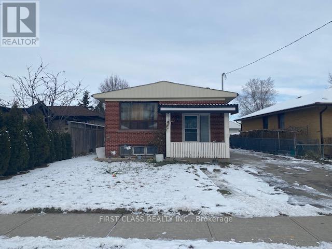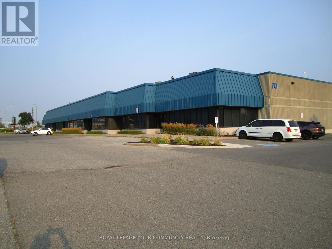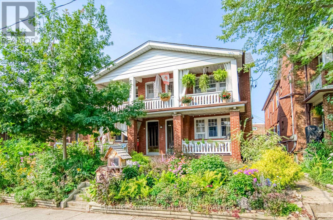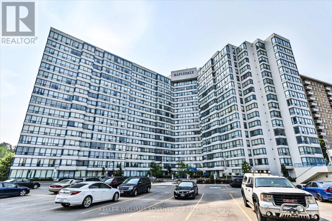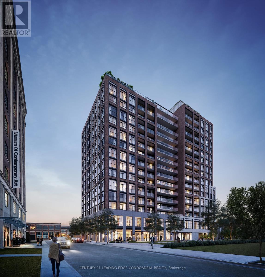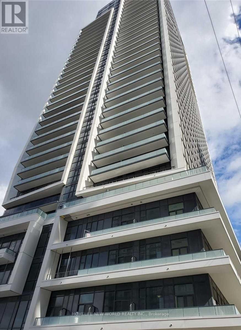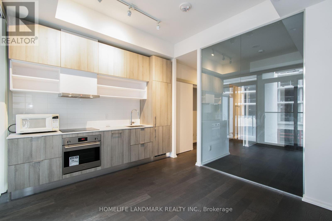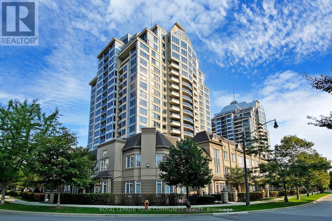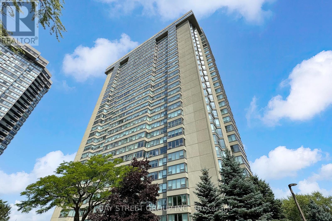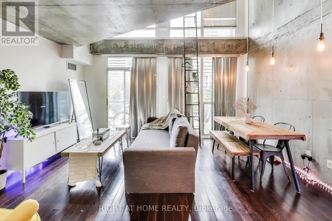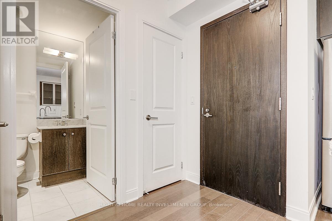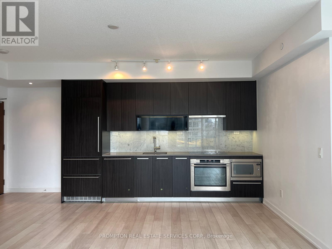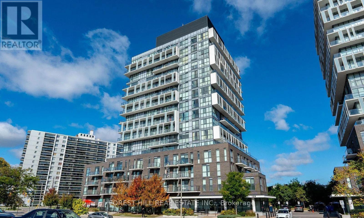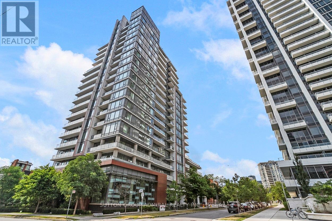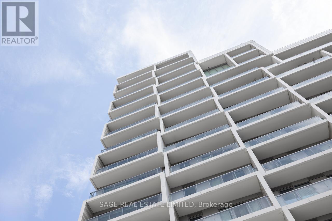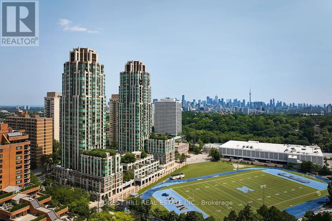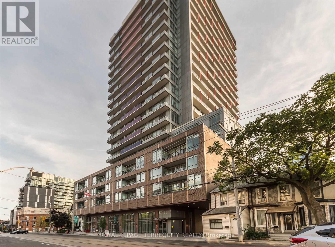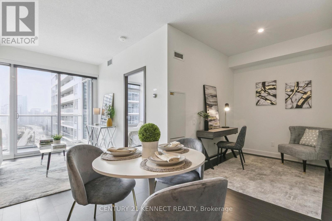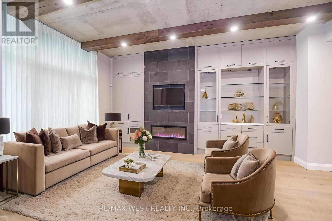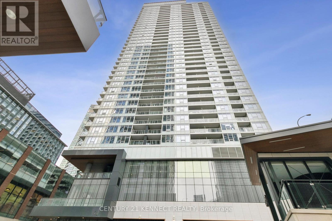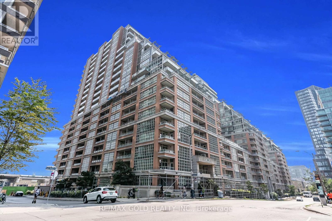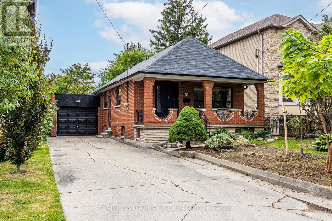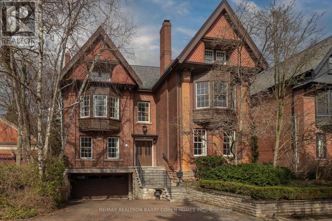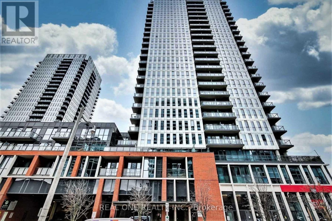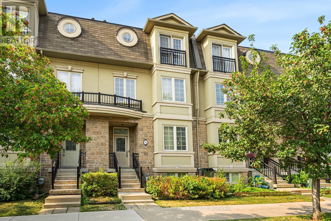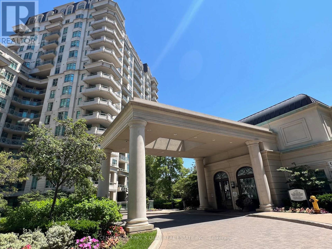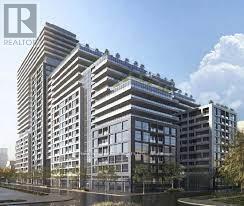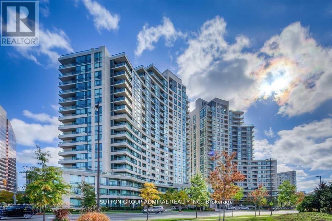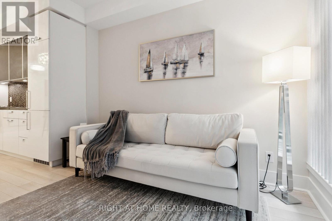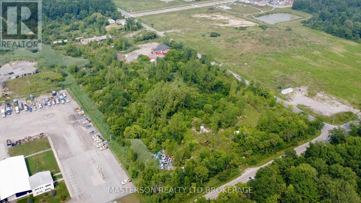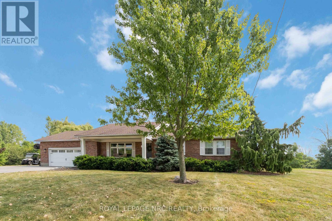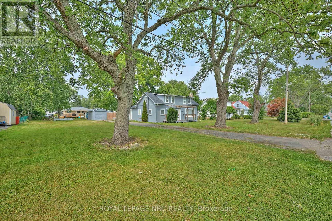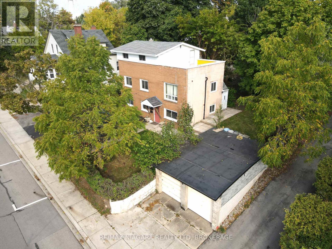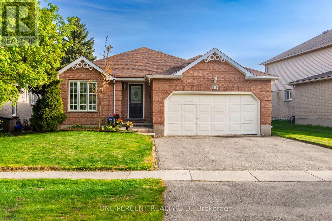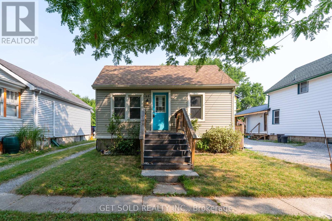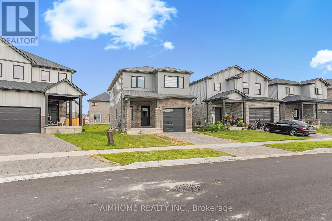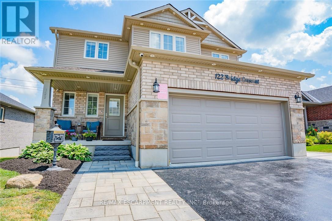Team Finora | Dan Kate and Jodie Finora | Niagara's Top Realtors | ReMax Niagara Realty Ltd.
Listings
155 Art West Avenue
Newmarket, Ontario
Stunning 4-Bedroom 3+1 washroom Home with Walk-Out Basement in the Heart of Newmarket!Welcome to your next homea beautifully maintained and spacious detached house located in the vibrant and family-friendly City of Newmarket. This bright and elegant 3-storey home offers the perfect blend of functionality, comfort, and modern style. Stained Oak Staircase, 9' Ceiling On Main Floor, Quartz Kitchen Counter Top, Large Country Kitchen, Main Floor Laundry (id:61215)
12 Macleod Estate Court
Richmond Hill, Ontario
Stunning western sunset views over Philips Lake giving you a Muskoka like setting in Richmond Hill! This home is a statement of luxury, easy living and uniqueness intertwined to make your next home. Park-like setting on your double lot allows you to go for a stroll without leaving your property where you can enjoy flagstone patios, garden walls, lake view pathways, a bridge, and a serene swinging bench giving you an unmatched setting for relaxation and entertaining. Meander to nearby access of the Oak Ridges Trails for a longer hike. Set behind iron gates and framed by towering trees, this is a showpiece entrance. Greet your guests with a covered portico boasting flagstone, chandelier and stone façade as they then enter to the foyer where they find soaring ceilings and a sneak peak of you rear grounds and Philips Lake. The gourmet kitchen features premium appliances, herringbone backsplash, integrated lighting, and west facing lake views. It flows seamlessly into the sunlit dining room and cathedral-ceiling sunroom with heated floors and wraparound windows. Main floor office with extensive built-ins, stone countertops and desk. Second level accessed via elevator if needed provides two private bedrooms and an office space designed to enjoy Philips Lake day and night that can be converted to a fourth bedroom if needed. Heated floors the lower level where you will find separate living quarters boasting kitchen, family room, bedroom, storage, office nook and private courtyard to enjoy prior to ascending to the rear grounds. Enjoy a stunning wine cellar with wine tasting area. Automated blinds for your convenience, a well supports the sprinkler system, generator keeps your lights on, heated garage keeps you tinkering four seasons of the year; no detail left out! (id:61215)
522 Edgeley Boulevard
Vaughan, Ontario
FREESTANDING INDUSTRIAL FACILTY EXCEPTIONAL CURB APPEAL - Strategically located just minutes from HWYs 400, 407, this property offers great visibility for brand recognition. Excellent transportation routes and public transit for staffing - The property features ample on-site parking and two points of ingress and egress, ensuring efficient flow for both transport trucks and employee vehicles - Ideal for warehousing, distribution, or light manufacturing - A key highlight of this property is the inclusion of multiple heavy-duty overhead cranes located throughout the building - an exceptional value-add for businesses with material handling requirements. These cranes can significantly reduce operational downtime and increase productivity for users in manufacturing, fabrication, or logistics sectors (id:61215)
303 - 5892 Main Street
Whitchurch-Stouffville, Ontario
Prime Downtown Stouffville. Busy Plaza, Good Access for Shopping and All Amenities. One of a Kind Well Established Florist in a High Traffic Area. It has a Good Clientele and Short Working Hours. Fabulous Opportunity to Own a Thriving Business. (id:61215)
D-603 - 5289 Highway 7
Vaughan, Ontario
Modern 2-Bedroom Condo Townhouse with Private Rooftop Terrace in Prime Vaughan Location! Welcome to Oggi Boutique Towns, where contemporary style meets exceptional convenience! This bright and beautifully maintained 2-bedroom, 3-bathroom condo townhouse offers the perfect blend of comfort and modern living across three thoughtfully designed levels. One parking, a locker and underground visitors parking. Step inside to a luxurious entrance and an open-concept main floor featuring 10-foot ceilings,elegant engineered hardwood flooring, and pot lights throughout, creating an airy and sophisticated feel. The spacious kitchen is a chef's delight with quartz countertops, stainless steel appliances, ample storage, and a centre island with breakfast bar-ideal for casual dining or entertaining. The cozy living and dining areas flow seamlessly, with access to a private balcony and a powder room for guests. Upstairs, you'll find two generously sized bedrooms. The primary suite includes a walk-in closet and a spa-inspired ensuite bath, offering a private sanctuary to unwind. The second bedroom-currently set up as a guest room-is perfect for a home office, nursery, or guest suite. A second full bathroom completes this level for added convenience. Discover a rare find in the city - your very own private rooftop terrace!Located on the third level, this exclusive outdoor retreat is perfect for unwinding, summer BBQs, or entertaining guests under the stars. A true gem that's hard to come by! Enjoy the ease of one parking spot and one locker, along with unbeatable access to Highways400/407/427, Vaughan Metropolitan Centre subway, TTC, shopping, restaurants, libraries, and parks-all just steps from your door. This is more than just a home-it's a lifestyle. Don't miss the chance to call this stunning space your own! (id:61215)
315 - 1 Sun Yat Sen Avenue
Markham, Ontario
Great Value! Luxury Markham Mon Sheong Court Private Care. Spacious and Functional 790 Sq. Ft. layout with 1+1 Bedroom, 2 Full Baths. Freshly painted. Updated Light Fixtures. Enjoy Gracious Senior Living Lifestyle with Senior Safety Features and Emergency Response Service. Amenities incl: Exercise room, Cafeteria, Pharmacy, Library, Hair Salon, Garden, Ping Pong & much more. Walking distance to malls, shops & transit. Shuttle Bus Service To Supermarket & More. Bright Northern Exposure. Roof-Top Patio. *One resident must be 55+ age and second one 18+. Buyer can be any age* **Basic Internet & TV package included**Photos are Virtually Staged (id:61215)
324 Chatfield Drive S
Vaughan, Ontario
Step Into Luxury Living In The Heart Of Vellore Village! Over 3000 Sqft of Sun-Filled Elegance Is Nestled On A Premium Lot Combining Style, Comfort, And Income Potential. Featuring 9ft Ceilings, Hardwood Floors Throughout, Crown Moulding, Custom Finishes, A Modern Two-Tone Staircase. Spacious Main Floor Office, Gas Fireplace, Gourmet Kitchen With Granite Counters & Bosch SS Appliances. Spacious Primary Retreat w/ 5-Pc Ensuite & His/Her W/I Closets. Rare Separate Entrance To 2 Fully Equipped Nanny/In-Law Suites, Each With Full Kitchens, Baths, Bedrooms, Laundry & Living Areas. Ideal For Multi-Gen Living Or Rental Income. Close To Top Schools, Parks, Transit, Hwy 400/407, Vaughan Mills, Hospital & More! (id:61215)
11 Lesterwood Crescent
Toronto, Ontario
Fully renovated bungalow, legal basement, separate back entrance, Ensuite 3 piece bath and laundry, huge backyard with concrete patio, tool shed, 2 skylights, new roof, 2 spacious rooms in the basement, 2 fully functional kitchens, owned water heater, throughout hardwood, open concept - Kitchen, dining and living, close to TTC, STC and all amenities, basement tenanted, central vacuum (id:61215)
224 Galloway Road
Toronto, Ontario
Great opportunity for investors! Premium 55 x 150 ft lot in a prime location, close to all amenities. Detached 2 + 5 bedroom bungalow with 4 full washrooms, open concept layout, and renovated in 2020. Finished basement (2021) with separate entrance offers 3 bedrooms, full kitchen, washroom, and private washer/dryer - ideal for rental or extended family. Spacious oversized garage converted in 2023 into a 1-bedroom loft with private washroom and planned kitchen. Backyard garden suite (2024) adds a 1-bedroom apartment with full kitchen, washroom, living/dining area, and its own washer/dryer. Additional features include 3 full kitchens, parking for 6 cars, central A/C & heating, tankless water heater, and upgraded 200 AMP breaker panel. A rare multi-unit property with strong income potential! 200 Watts Upgraded Braker. (id:61215)
Bsmt - 45 Taylorwood Road
Oshawa, Ontario
Welcome to this Prestigious Neighborhood Of Samac. 3 Bedroom And 3 Pc Bathroom Apartment in a Walk-Out Bsmt. Big Living Room Overlooks a Huge Back Yard. Bright Room. Close to Ontario Tech University, Durham College, Hwy 407, Parks, Walmart, Metros, Shoppers, Starbucks, Subway, McDonald Etc. (id:61215)
20 Savarin Street
Toronto, Ontario
Basement ONLY! fully renovated 2 bedrooms apartments with open concept kitchen, Stone counter top with lots of pot lights. Steps to bus stop, school parks and other amenities. (id:61215)
40 Melford Drive
Toronto, Ontario
Amazing Window & Door Manufacture and installation business For Sale! All New Automatic Equipment and machines! Save labor cost! Established Show Room Full-Size Kitchen, Island That Can adapt cabinet business too. Stable Wholesale business plus additional installation very profitable. Experienced staff and contractors in place. Easy to manage. No Experience required. Seller will provide training and support too! (id:61215)
7 - 70 Ironside Crescent
Toronto, Ontario
Here is an excellent opportunity to sublease a well-maintained professionally managed industrial unit. This location offers easy access to major transportation arteries and highways.The unit features one truck-level door and access for 53' trailers. No food, heavy manufacturing, woodworking or marble fabrication uses are permitted. (id:61215)
48-50 Scarboro Beach Boulevard
Toronto, Ontario
Exceptional opportunity to own a rarely offered, purpose-built 4-plex in the heart of The Beaches. Located only a2-minute walk to the waterfront on a historic piece of land where the Scarboro Beach Amusement Park once stood. This well-maintained "Price Bros" multiplex features four spacious units, each offering 2 bedrooms, 1 bathroom, and approximately 1,100 sq. ft. of living space. Ideal for end users or investors alike, with 3+ parking spaces at the rear of the property, you won't need to worry about busy beach days. Enjoy all that Queen Street East has to offer with boutique shops, restaurants, grocery stores, and transit just around the corner. Steps to the boardwalk, Kew Gardens, multiple dog parks, and the beach. (id:61215)
501 - 3050 Ellesmere Road
Toronto, Ontario
Welcome to this Over-Sized 1+1 bedroom unit just waiting for you to add your unique style! Super affordable and Freshly Painted throughout, with 900 sqft to play with and a maintenance fee that covers ALL your utilities, you'll enjoy a generous living/dining space large enough for BOTH a Living and Dining area. A separate kitchen keeps the dirty dishes out of sight and offers plenty of storage. Your primary bedroom has loads of room for a King sized bed, offers 2 closets and a full bathroom complete with laundry. Enjoy the solarium/den space as a reading room, piano room, or use it as a nursery or child's bedroom. Don't forget about the building's excellent amenities including, indoor pool, games room, party room & 24 hr concierge and plenty of visitor parking. Or take a stroll out to the various green spaces at your doorstep, like Morningside Park. Walk to U of T campus, Centennial College. TTC is at the corner. Hospital, Hwy 401, groceries, Walmart, all a short drive away. Unit Virtually Staged. (id:61215)
404 - 181 Sterling Road
Toronto, Ontario
This stunning 1-bedroom + den condo offers the perfect blend of modern living and urban convenience. With over 600 sq ft of thoughtfully designed space and a 67 sq ft south-facing balcony, this unit is filled with natural light and features soaring 9-foot ceilings. Whether you're relaxing or entertaining, the large balcony adds valuable outdoor living space. Located in the vibrant Sterling Junction neighbourhood, residents enjoy unmatched connectivity with a perfect transit score just a short walk to the UP Express, GO Transit, streetcars, and the subway. The area is known for its eclectic mix of cafés, restaurants, galleries, parks, and a dynamic, ever-evolving community. The House of Assembly is developed by Marlin Spring Developments in partnership with Greybrook Realty Partners and offers exceptional amenities, including a state-of-the-art wellness centre, yoga studio, and a rooftop terrace complete with BBQ stations, lounge and dining areas, a children's play zone, and a dog run. Currently in Occupancy, this is a rare opportunity to own in one of Toronto's most exciting new communities. (id:61215)
2004 - 50 Ordnance Street
Toronto, Ontario
Newer And Bright! Stylish, Modern Open-Concept Kitchen W/Hi-End Appliances. Functional Layout W/ Walkout Balcony. Modern Fitness Centre, Sauna & Yoga Room. Rooftop Pool & Bbq, Party Room, Lounge, Theatre, & More! Steps To C.N.E, Lake, Parks, Groceries, Shops, Ttc, Liberty Village And Etc. It's No Wonder They Call These The Playground Condos! (id:61215)
1112 - 5 Soudan Ave. Avenue
Toronto, Ontario
Located in the heart of Toronto's midtown, at Eglinton/Yonge, this residence is close to subways, shopping, restaurants, and a variety of other amenities, all within walking distance. The stylish building design embodies the essence of art, with amenities, fitness facilities, and outdoor balconies, creating a living experience of art, style, and leisure. This one-bedroom unit is cleverly designed to fully utilize over 450 square feet of interior space, making it an ideal home for singles and couples. (id:61215)
1014 - 2 Rean Drive
Toronto, Ontario
Practical & Spacious Condo In Luxuries Daniels New York Towers! Unobstructed West View, One Bedroom Unit With Functional Layout, Hardwood Floors In The Living/Dining Room, Quiet West Facing Balcony Ensuite Laundry, 1 Parking Spot. Perfectly Located In The Heart Of North York, You're Just Steps From Bayview Village Shopping Centre, Restaurants, The TTC Subway, YMCA, and Mintues To Highwas 401 & 404. Surrounded By Parks and Greenery. *** EXTRAS: All Utilities included in the low maintenance fees. (id:61215)
605 - 55 Skymark Drive
Toronto, Ontario
Welcome to luxury living by Tridel! This impeccably maintained condo offers a serene lifestyle surrounded by lush gardens, a resort-style indoor/outdoor pool, and a peaceful BBQ area. From Tennis court and Fitness Center to Billiard and ping pong and library and meeting area, this condo has it all. The newly renovated huge party room is a great space for gatherings. Designed with comfort and community in mind, the building is ideal for retirees and professionals seeking tranquility, elegance, and easy accessibility. Close proximity to HWY 404 and 401 makes it an ideal location for those who drive. This 2 bedroom and 2 bathroom unit with separate Family room and dinning room has been renovate top to bottom with a keen eye for details and high standards. Plenty of sunlight and a calming garden view. A rare opportunity to own in a well-managed, sought-after residence. don't miss out!" (id:61215)
246 - 1029 King Street W
Toronto, Ontario
Welcome Home to Unit 246 at 1029 King St W - a bright and spacious 1-bedroom + den, 2 bath, 2-level loft in the sought-after Electra Lofts. Boasting approx. 810 sq.ft. of Bauhaus-inspired design, this south-facing unit is flooded with natural light through dramatic double-height windows. The open-concept layout features soaring ceilings in the living area, upgraded modern glass and steel railings on the upper level, and a sleek urban vibe throughout. Enjoy the perfect blend of style and function, with a generously sized bedroom (opened up wall separating the den), and an oversized 6' x 6' private storage locker included. Live in one of Toronto's most dynamic neighbourhoods steps from trendy restaurants, nightlife, transit, parks, the Bentway, and everything downtown has to offer. Whether you're entertaining at home or exploring the city, this is the ultimate King West lifestyle. (id:61215)
704 - 18 Yorkville Avenue
Toronto, Ontario
Airbnb allowed! luxury living in one of Toronto's most prestigious addresses. This stunning 1 bedroom suite features an open concept layout, modern finishes, and expansive floor to ceiling windows with beautiful south-facing views. Located just steps from world class dining, shopping, transit, and close to the Four Seasons Hotel, this exceptional opportunity in the heart of Yorkville won't last long! (id:61215)
511 - 115 Mcmahon Drive
Toronto, Ontario
Best Deal In North York! Just like NEW! Rare offering 3Bedroom+Study Condo W/Tandem Parking For 2Cars & Locker! Freshly Painted & Professionally Cleaned! This One of the Largest Omega Condo Located In The Prestigious Bayview Village Community with 1118Sqft interior + oversized 245sf balcony. Features Sun-Filled 9-Ft Ceilings; A Study & Ensuite Bath In The Master Br King & Queen closets; Luxurious Kitchen W/Built-In Appliances & Cabinet Organizers; Elegant Spa-Like Bathrooms W/Marble Tiles & Valance Lighting; Full-Sized Washer/Dryer; Upscale Roller Blinds. Huge New Park & Community Center. Convenient Access To Highways Located At Leslie & Sheppard - Walking Distance To 2 Subway Stations (Bessarion & Leslie). Oriole Go Train Station Nearby. Easy Access To Hwys 401 & 404. Close To Bayview Village, Fairview Mall, NY General Hospital, And More. (id:61215)
1407 - 128 Fairview Mall Drive
Toronto, Ontario
Welcome to contemporary living in North York. Steps to Fairview Mall, Sheppard Subway and the DVP/404 and 401. This open concept unit features an unobstructed view from the 14th floor and a balcony that stretches the width of the unit. The kitchen boasts built-in appliances along with quartz countertops. Building amenities include, gym, party room, theatre and dog spa. The unit is Tenanted and they would like to stay if your client is looking for an investment property with great tenants. (id:61215)
Ph09 - 68 Canterbury Place
Toronto, Ontario
Welcome to 68 Canterbury Pl, a modern and well-maintained boutique condominium in the heart of North York's sought-after Willowdale West community. This spacious 2-bedroom, 2-bathroom penthouse corner suite features open-concept living and dining area, and floor-to-ceiling windows that fill the space with natural light. The sleek modern kitchen includes full-sized stainless steel appliances, quartz countertops. Enjoy a private balcony with city views - perfect for morning coffee or evening relaxation. This unit includes one parking space and a storage locker, providing convenience and value. The primary bedroom features a 4-piece ensuite and large closet, while the second bedroom is perfect for guests, a home office, or family. Steps from Yonge Street, you're walking distance to Finch and North York Centre subway stations, Mel Lastman Square, Empress Walk, restaurants, cafes, grocery stores (Loblaws, H-Mart), top-ranked schools, parks, and more. Easy access to Hwy 401 makes commuting a breeze. Walk Score: 94, everything you need is right outside your door! The building offers excellent amenities including a fitness center, party/meeting room, rooftop terrace, visitor parking, and concierge service. Professionally managed and energy-efficient. Ideal for professionals, families, and investors this is urban living at its best in one of North Yorks most dynamic neighborhoods! (id:61215)
910 - 118 Merchants Wharf
Toronto, Ontario
Welcome to an unparalleled living experience at Tridel's Aquabella. Suite 910 is a meticulously upgraded three-bedroom double corner suite offering endless, unobstructed panoramic views spanning East, South, and West. The suite provides seamless indoor-outdoor living with walkouts from every room to three private balconies and a grand, southwest-facing terrace overlooking the lake.The sophisticated interior is defined by 10-foot smooth ceilings, floor-to-ceiling windows, and an exceptionally efficient open-concept layout that maximizes every inch of the expansive 2,621square feet. No detail has been overlooked in the finish level, which includes an integrated smart home system, rich hardwood floors, a central vacuum, and automated power roller shades, and a a steam shower, for effortless convenience. The gourmet kitchen is a chef's dream, featuring a generous breakfast bar island with a built-in wine fridge, a pantry, and a suite of premium Miele appliances, including an integrated fridge, dishwasher, stainless steel gas cooktop, and built-in wall oven. Quartz countertops and a matching backsplash, a double under mounted sink, and recessed under-cabinet lighting complete this elegant space. Each of the three bedrooms serves as a private retreat, offering ample closet space and a luxurious ensuite washroom. Aquabella offers comprehensive amenities including a fully equipped fitness centre, sauna, steam room, and a seventh-floor rooftop with an outdoor pool, cabanas, and stunning views ofthe lake. The building also provides sophisticated entertainment spaces like a private theatre, billiards lounge, and a rooftop party room. Adding to the convenience are services such as a24-hour concierge, guest suites, visitor parking, and bike storage.Residents have easy access to Harbourfront's premier amenities like Sugar Beach, the boardwalk,The Distillery District and St. Lawrence Market, all within a short walk. (id:61215)
1406 - 310 Tweedsmuir Avenue
Toronto, Ontario
"The Heathview" Is Morguard's Award Winning Community Where Daily Life Unfolds W/Remarkable Style In One Of Toronto's Most Esteemed Neighbourhoods Forest Hill Village! *Spectacular 1+1Br 1Bth East Facing Suite W/High Ceilings! *Abundance Of Floor To Ceiling Windows+Light W/Panoramic Lake+Cityscape Views! *Unique+Beautiful Spaces+Amenities For Indoor+Outdoor Entertaining+Recreation! *Approx 691'! **EXTRAS** Stainless Steel Fridge+Stove+New B/I Dw+Micro,Stacked Washer+Dryer,Elf,Roller Shades,Laminate,Quartz,Bike Storage,Optional Parking $195/Mo,Optional Locker $65/Mo,24Hrs Concierge++ (id:61215)
1405 - 120 Parliament Street
Toronto, Ontario
Gorgeous Corner Unit At East United Condos! Two Balconies with Fantastic View Of The City! Floor to Ceiling Windows, Primary Bedroom Has Double Mirrored Closet, and Kitchen Has Beautiful Countertops and Backsplash Close to St. Lawrence, George Brown, Entertainment, Transportation. (id:61215)
3108 - 19 Bathurst Street
Toronto, Ontario
Refined and sophisticated high-floor suite at The Lakeshore. This curated 1 bed+den unit features opulent marble finishes, 9-ft ceilings, a spacious walk-in closet, and streamlined kitchen with premium integrated appliances. Standout details include a versatile den, chic hardwood floors throughout, and an east-facing balcony with sweeping views of the city skyline and waterfront. Situated in Toronto's prestigious waterfront community, just steps from Loblaws flagship supermarket and87,000 sq. ft. of retail space, including Shoppers, Starbucks, and LCBO with easy access to transit and hwy. This residence provides the perfect blend of refined living, exceptional convenience, and best-in-class amenities including an indoor pool, theatre, fitness room, outdoor patio, golf and much more! (id:61215)
293 Mutual Street
Toronto, Ontario
Absolutely stunning 2 bedroom two-storey townhome at radio CITY condos. This sought after unit has access through the building and direct private access from Mutual St offering great convenience. Completely renovated from top to bottom with high-end luxury finishes with quality and functionality in mind. Beautifully designed kitchen features stainless steel: Fisher & Paykel Fridge, LG cook top, built-in microwave, wall oven and Bosch dishwasher. Quartz countertops, porcelain tile backsplash, under cabinet lighting, and plenty of kitchen cabinets for storage. 11 ft loft style exposed concrete ceilings with dual exposed wood beams that provides character and warmth. This theme is carried over to the functional barn doors for the laundry and upstairs bathroom. Gorgeous living room stone statement wall that features an electric fireplace, wall mounted TV, extra storage cabinets and large display case areas with built in lighting. Including floor to ceiling windows with a walk out to a patio and wide plank white oak floors throughout. Modern glass railing stairs with additional built-in storage spaces below. Upstairs you will find a massive primary bedroom with a large closet, additional storage cabinets, pot lights throughout and large windows. A very spacious second bedroom with a large closet and window. A beautifully updated 5 pc bathroom with a double sink quartz vanity, separate tub and stand up shower. This home comes with 1 parking spot w/ bike rack and 1 storage locker. Amazing amenities include: 24 hour concierge, fitness and weight room, sauna, party room, games room, boardroom, outdoor garden, guest suites and visitor parking! Great location that is steps to College subway station, Toronto Metropolitan University, Dundas Square, Eaton Centre, Canadas National Ballet school, amazing bars and restaurants all close by! Some photos virtually staged. (id:61215)
3108 - 19 Bathurst Street
Toronto, Ontario
Live above it all in this stunning high-floor residence where functionality meets opulence and comfort. This welldesigned1-bedroom suite offers 9-ft ceilings, marble finishes, a walk-in closet, and a modern kitchen complete with quartz countertops and premium appliances. Standout details include an open, versatile den, rich walnut flooring throughout, and a bright, east-facing balcony. Enjoy unparalleled convenience with Loblaws flagship supermarket and 87,000 sq. ft. of retail including Shoppers, Starbucks, and LCBO right at your doorstep. Just minutes from local restaurants, parks, schools, and the waterfront, with easy access to transit and the Gardiner Expressway. The Lakeshore provides the perfect blend of refined living, exceptional convenience, and upscale building amenities including an indoor pool, fitness room, outdoor patio, theatre, golf and much more! (id:61215)
606 - 65 East Liberty Street
Toronto, Ontario
Welcome to Suite 606 at 65 East Liberty, where you get the space you need and the lifestyle you want all in one of Toronto's most vibrant neighbourhoods. This bright and spacious 1+1-bedroom condo offers over 731 sqft of intelligently designed living space, perfect for work, life, and everything in between.The upgraded open-concept kitchen features stainless steel appliances & granite countertops. Den is converted into a fully functional second bedroom with closet and French glass door for extra light. The primary bedroom is generously sized and includes its own 4-piece ensuite. Located in the heart of Liberty Village, you're just steps to everything cafés, shops, restaurants, transit, and more. Unit 606 is the perfect blend of space, style, and convenience. Come see it for yourself you'll wonder why you didn't make the move sooner. The Seller will give $3000 Renovation incentive to the buyers to change the flooring and repaint with color of their choice (id:61215)
127 Glen Park Avenue
Toronto, Ontario
Charming 3-Bedroom Detached Bungalow in a Prime Location! This beautifully maintained home features 3 spacious bedrooms, 2 full washrooms, and 2 fully equipped kitchens perfect for family living. With an attached garage and parking for 3 cars, convenience is at your doorstep. Enjoy the convenience of living within walking distance to the TTC, this move-in ready home offers easy access to a wide range of local amenities, including Metro grocery, Yorkdale Mall, banks, libraries, and more. Families will appreciate the proximity to top-tier schools, such as Montessori, Havergal, and Allenby French Immersion, along with nearby places of worship, including synagogues and churches. The generous backyard provides a peaceful retreat, perfect for outdoor entertaining or relaxation. Don't miss the chance to enjoy this ideal family home in an unbeatable location! (id:61215)
10 Pine Hill Road
Toronto, Ontario
Updated Rosedale Residence at Courts End. Fantastic Opportunity For Multi-Generational Use Or Partnership Living While Enjoying Two Primary Suites. Sited On A Sprawling Double Lot In Toronto's Most Prestigious Neighbourhood, A Rarity Both In Scale & Sophistication. Meticulously Preserved Victorian Architecture, Elevated W/ Modern Luxuries & Discerning Taste. Original Heirloom-Quality Millwork, Solid Wood Doors & Oak Floors Throughout. Enchanting Forested Backyard Among The Largest In The Neighbourhood. Impressive Entrance Hall W/ Marble Floors. Living Room W/ French Doors To Rear Gardens, Gas Fireplace W/ Stunning Sculptured Marble Surround. Formal Dining Room W/ 10-Ft. Ceilings & Original Crown Moulding. Charming Family Room W/ Custom-Built Brick Accent Wall, Classic Gas Fireplace & Wall-to-Wall Bookcase. Light-Filled Gourmet Kitchen W/ High-End Appliances, Central Island W/ Brazilian-Imported Stone Countertop, Custom Cabinetry, Breakfast Area & Walk-Out To Deck. Exquisite Office W/ 20+Ft. Vaulted Ceilings, Mezzanine Balcony & Gas Fireplace W/ Original Blue Marble Surround. Two Expansive Primary Suites On Second Floor. First Primary Suite Boasts Custom-Built Beauty Room, 5-Piece Ensuite W/ Solid Onyx Stone Finishes, Vast Private Boudoir & Dressing Room. Second Primary Suite W/ Bespoke Walk-In Closet & 5-Piece Ensuite W/ Marble Finishes. Third Floor Presents 2 Bedrooms, Sitting Room & 4-Piece Bathroom. Updated Basement Featuring Entertainment Room W/ Lounge & Custom-Built Wet Bar W/ Waterfall-Style Island, Nanny Suite, 3-Piece Bathroom W/ Heated Floors, Laundry & Mudroom W/ Garage Access. The Most Impressive Backyard On The Block W/ Tree-Lined Privacy, Garden Paths, Large Deck & Stone Waterfall. Sought-After Location On Quiet Cul-de-Sac, Steps To Branksome Hall, Rosedale Valley, Bloor-Yorkville, TTC & Downtown. A Truly Remarkable Residence In Every Aspect. (id:61215)
1206 - 170 Sumach Street
Toronto, Ontario
Beautiful Sun Filled Large 1 Bedroom Corner Unit. South West View With Large Living & Dining Space. Kitchen With Island. 1 Parking & 1 Locker. 692Sqft+59Sqft Balcony=751Sqft. Close To Public Transit, U of T, Ryerson, Financial District. Visitor & Public Parking For Your Guests! Close To DVP. (id:61215)
508 Ellerslie Avenue
Toronto, Ontario
Welcome to this beautifully built, sundrenched Aspen Ridge townhome, located directly across Ellerslie Park with easy access to TTC & more. With 3 large bedrooms, 5 bathrooms, stunning kitchen & breakfast area, spacious family room, S/S appliances, private deck off kitchen, central vacuum, 2nd floor laundry, separate entrance to the basement, extra room & powder room (basement), and an abundance of storage space. Incredibly convenient location on Bathurst, and only mins away from community center, theatre, and shops. Enjoy easy, upscale living in this marvelous dream home. (id:61215)
521 - 10 Bloorview Place
Toronto, Ontario
Stunning Luxury 'Aria' Condo In The Heart Of North York! This Spacious And Serene Around 750 Sqft Features An Exceptional Layout And Highend Finishing, Functional Large Den Can Serve As Bedroom! Enjoy Breathtaking Views Of The Lush Green Ravine From Your Quiet Balcony. An impressive main lobby designed with luxury and comfort in mind, gym, party room, swimming pool, library, mini Golf, carwash on site. These amenities not only elevate the living experience by offering both functional spaces for everyday use and high-end features for entertainment and relaxation, but also foster a sense of community and provide residents with the tools to live well-rounded, healthy, and luxurious lifestyles. The overall design and service of the amenities are often tailored to create a seamless and upscale living experience. Excellent location, Just Steps To Subway Stations, Bayview Village & Fairview Malls, NY Hospital, Highways, And All Amenities. (id:61215)
531 Se - 60 Princess Street
Toronto, Ontario
Opportunity At Time & Space By Pemberton! Prime Location On Front St E & Sherbourne - Steps To Financial District, Union Station, St Lawrence Mkt & Waterfront! Excess Of Amenities Including Infinity edge Pool, Rooftop Cabanas, Outdoor Bbq Area, Basketball Court, Games Room, Gym, Yoga Studio, Party Room And More! Functional 1 Bed, 1 Bath W/ Balcony! West Exposure. This East Core Development Is Not To Be Missed! Condo is Registered. No Occupancy Fees. (id:61215)
2102 - 509 Beecroft Road
Toronto, Ontario
Meticulously maintained bright & spacious 2-bedroom suite in the heart of North York. Brand-new appliances & laminate floor. Functional split layout offering privacy and comfort. 9-foot high ceiling. Large open-concept living room filled with sunlight leads to balcony, perfect for relaxing & entertaining. Primary bedroom boasts large window, closet & ensuite. The 2nd bedroom is ideal for guests, home office, or growing families. Large kitchen with dining area. Parking & locker included. Well managed building, Utilities included in condo fee, State of art amenities, Just steps from Finch Subway Station, GO and Viva transit, top-rated schools, parks, restaurants, shops, and all that Yonge Street has to offer. Ideal for end-users or investors looking for location, value, and lifestyle in North Yorks most connected neighborhoods. Just move in and enjoy this wonderful home. (id:61215)
311 - 32 Davenport Road
Toronto, Ontario
Experience refined living in one of Toronto's most exclusive neighborhoods. Situated across from the Four Seasons and just steps to Bloor Street, Yorkville Village, world-class shopping, fine dining, Whole Foods, and the subway, this elegant 2-bedroom + den, 2-bathroom corner suite offers over 900 sq ft of sophisticated space.Bathed in natural light, the open-concept layout features 9-foot ceilings, sleek hardwood floors, and floor-to-ceiling windows with stunning north east city views. The designer kitchen is a showstopper, complete with modern cabinetry, integrated Miele appliances, and a stylish vibe ideal for both casual meals and entertaining.The spacious den offers flexibility for a home office or reading nook, while the serene primary suite includes generous closet space and a spa-inspired ensuite.Enjoy hotel-style amenities including a rooftop terrace with BBQs, plunge pool, elegant party room/club lounge, yoga studio, fitness centre, and 24-hour concierge & security.Live at the crossroads of luxury and convenience welcome to Yorkville living at its finest! Please see virtual tour! (id:61215)
7863 Garner Road
Niagara Falls, Ontario
Unlock the potential of over 14 acres of light industrial land located within the urban boundary of Niagara Falls. Ideally situated near major highways and key local routes, this expansive property offers excellent access and visibility for a variety of commercial or industrial uses.Currently improved with a two-story, 7-bedroom, 2-bathroom home, the land has historically operated as a wrecking yard. While debris and environmental contamination are present, the site offers a rare opportunity for redevelopment or transformation into a high-value industrial asset.Zoned for light industrial use, this property is ideal for storage facilities, auto garages, gas stations, or other commercial ventures. With the right vision and cleanup, this site holds incredible potential for investors, developers, or business owners seeking a strategically located industrial footprint in a growing region. This property is being "sold as-is, where-is". Condition . (id:61215)
1196 House Road
Fort Erie, Ontario
Escape the ordinary and embrace the lifestyle you deserve with this beautifully maintained 3-bedroom bungalow nestled on a full acre of land. Whether you're hosting summer pool parties or cozying up by the outdoor fireplace, this property is designed for year-round enjoyment. (id:61215)
3252 Young Avenue
Fort Erie, Ontario
Whether you're looking for next home or your year round retreat that's within walking distance to the beach/lake, this home is for you. This updated home is situated on a large 105' x 125' lot with the potential of severance with a minor variance (buyer to do due diligence with the town). The main floor boasts plenty of space for the whole family with open concept living room/dining room/kitchen. Living room features a wood burning fireplace, large kitchen with plenty of cabinets & appliances, main floor laundry room, updated bathroom and a multi-purpose room with sliding doors to the back yard that is being used as the 4th bedroom. The upstairs features 3 bedrooms which includes a very spacious primary bedroom with built-in work area. Outside you'll find a single detached garage with attached workshop/storage, fully fenced back yard, a deck, shed and a ton of space for the kids to play. Updates include freshly painted exterior, windows & furnace & air replaced in 2018. You won't want to miss out on this one! (id:61215)
97 Queen Street
Fort Erie, Ontario
Discover the perfect investment opportunity in the heart of Fort Erie. This spacious large brick and concrete block 4-plex offers the ideal combination of versatility and potential income. With an attached carport and a detached 2-car garage, there are options to maximize your rental income. This property features four distinct units, catering to a variety of tenant needs. There's one cozy bachelor apartment, two spacious one-bedroom units, and a generous two-bedroom apartment. The third-floor one-bedroom apartment is a unique gem, offering exclusive access to a rooftop space with breathtaking views of the Buffalo skyline. Apartment #2 (Bachelor) $820, Apartment #1 (one bedroom) $850, Apartment #3 (2 bedroom) $769 and Apartment #4 (one bedroom) rent $1250 . Detached 2 car garage with separate units $100 each side. (currently vacant). All rents are all utilities included. Property has hot water gas heating & furnace is located in Unit 1. With a little vision and the potential to rent out individual garage bays, this investment promises both immediate returns and long-term value. Don't miss out on this chance to own a piece of Fort Erie real estate with incredible potential. Recent improvements include a new exterior staircase to 3rd floor, updated bathroom in apartment 4 and exterior has been painted. Operation costs are approximately $12,500 per year. (id:61215)
240 Walsh Crescent
Orangeville, Ontario
MANY LISTINGS MENTION THAT THEIR AREA IS "MUCH SOUGHT AFTER"! IN THIS CASE IT REALLY IS A "MUCH SOUGHT AFTER AREA"!!! HOUSES ON WALSH CRESECENT DON'T COME UP VERY OFTEN. WELCOME TO 240 WALSH CRESCENT. A WONDERFUL DETACHED BACKSPLIT PROPERTY FEATURING GREAT CURB APPEAL AND A FANTASTIC LAYOUT. WALK-OUT FROM THE KICHEN TO THE VERY PRIVATE DECK AREA WITH LOVELY GAZEBO. BEAUTIFUL OPEN KICTHEN AND BREAKFAST AREA. GLEAMING HARWOOD IN LIVING AND DINING AREAS. CARPET RECENTLY INSTALLED IN MANY AREAS OF THE HOME. LOWER AREA FEATURES ANOTHER BEDROOM, GAS FIREPLACE AND A ROOMY 3 PEICE WASHROOM. LARGE PRIMARY BEDROOM WITH 4 PEICE ENSUITE. AMAZING EXTRA LARGE BASEMENT THAT SEEMS TO GO ON FOREVER. SECOND STORAGE AREA IN BASEMENT. DON'T MISS THIS OPPORTUNITY TO OWN THIS WONDERFUL PROPERTY. (id:61215)
37 Maplecrest Avenue
St. Catharines, Ontario
We warmly welcome you to this delightful bungalow nestled in the heart of St. Catherines, an ideal home for young families, professionals, and commuters alike. Step inside to discover a bright, open-concept living space filled with natural light and freshly painted for a seamless, move-in-ready experience. The spacious layout flows effortlessly into the kitchen and extends onto the back deck, where you'll enjoy views of a generously sized backyard and patio, perfect for outdoor entertaining and special gatherings. The lower level offers added privacy and versatility with a fully equipped in-law suite with separate entrance from rear of main floor. The stunning second kitchen, breakfast area, and a modern bathroom featuring a walk-in shower, making it an ideal setup for overnight guests or extended family. Tucked away on a quiet cul-de-sac at the border of St. Catherines and Thorold, this home is conveniently located near Maplecrest Park, Sobeys, LCBO, Starbucks, The Pen Centre, local colleges, restaurants, and more. Great opportunity for landlords/investors just minutes from Brock University, making it ideal for student rentals. Don't miss the opportunity to make this charming home yours. Schedule your private tour today. (id:61215)
215 Byers Street
London South, Ontario
Located in South London's Middleton community, this 4-bedroom, 2.5-bathroom home built in 2022 boasts spacious living areas and a master bedroom with an ensuite. The property features a separate entrance to the basement, offering the opportunity to create a basement apartment or a nanny suite.Conveniently situated near shopping, dining, schools, the YMCA, and with easy access to Highways 401/402, this home presents an ideal opportunity for first-time buyers or investors. With its prime location and versatile layout, it caters to individuals looking for both comfort and convenience. (id:61215)
122 Bridge Crescent
Minto, Ontario
WELCOME TO 122 Bridge Crescent located in a family friendly neighbourhood in Palmerston. Just about 50 minutes from Kitchener, Waterloo and Guelph. This stunning and spacious 2 storey detached home is sure to impress. Lots of natural lights, high ceiling, spacious rooms and high end finishes. The main floor open concept design is suited for entertaining guests, kitchen and dining overlooks an spacious deck, covered gazebo and a hot tub. The fully finished basement is complete with 3-pc bath, a family room, and a sauna. (id:61215)

